 Tel: 01332 873875
Tel: 01332 873875
Merrybower Close, Derby, DE24
Sold STC - Freehold - £270,000
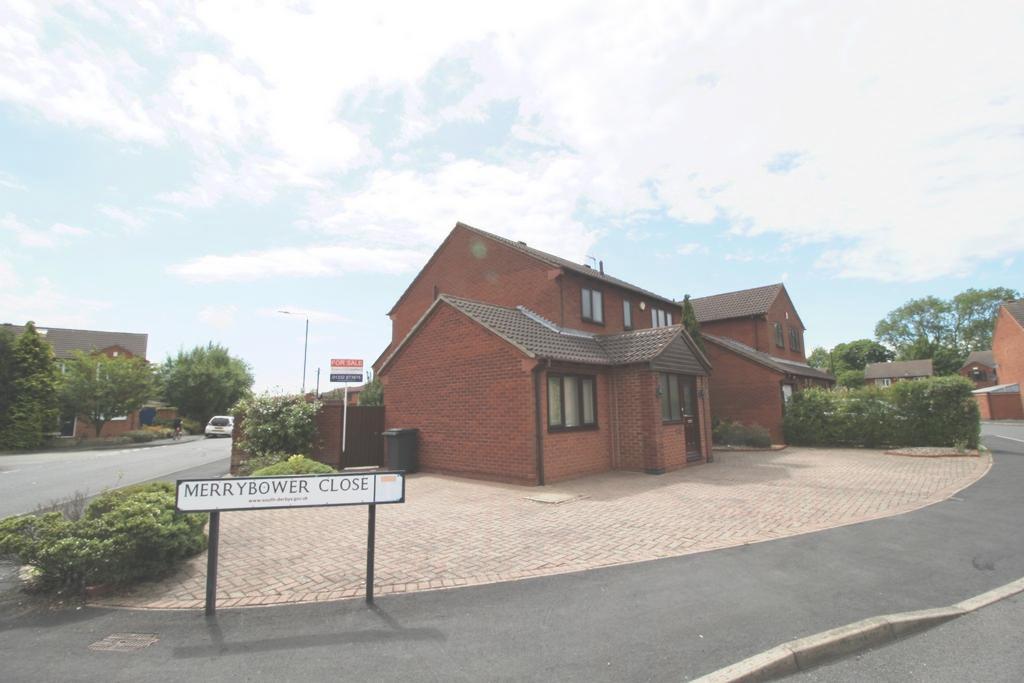
4 Bedrooms, 2 Receptions, 2 Bathrooms, Detached, Freehold
Awaiting approval from vendor
This superb family home is conveniently located near to local transport links and within easy access to the City Centre and Rolls Royce. On an ever popular development in Stenson Fields, this cul-de-sac corner property has parking for several cars and a great rear garden with lawn and borders. Ideal family home. With four bedroom, one ensuite and a family bathroom, the downstairs accommodation is also spacious.
With FGCH and DG the property has a large block paved frontage and the property is accessed through a large, useful porch.
The spacious lounge has a fire within a feature fire surround, there is also a playroom/dining room with the kitchen at the rear of the property overlooking the rear garden.
There are patio doors from the dining room into the garden.
The kitchen includes integrated oven, hob, overhead extractor, dishwasher and space for free standing fridge freezer.
The first floor has 4 good sized bedrooms, 3 double and 1 single. The master and first bedrooms have fitted wardrobes and the master bedroom has an ensuite.
Accommodation in more detail (All measurement approximate and subject to checks)
Downstairs Wc
having a matching low level wc, and pedestal wash hand basin and tiling.
Lounge 14' 6" x 11' 10" ( 4.42m x 3.61m )
having front elevation double glazed window, living flame gas fire with wooden surround and hearth, coving and door leading into
Dining Room 12' 4" into stairwell and recess x 10' 7" ( 3.76m into stairwell and recess x 3.23m )
having stairs rising to first floor, carpet flooring, door leading to kitchen and rear elevation double glazed sliding doors providing access onto patio and lawned garden (completely fenced.)
Kitchen 12' 6" x 8' 7" ( 3.81m x 2.62m )
having a matching range of floor and wall mounted units with rolled edge work surface over incorporating one and a half bowl sink and drainer with mixer tap, free standing oven and 5 ring gas hob with an extractor hood. Plumbing for a washing machine, integral dishwasher,freestanding fridge/freezer, laminate flooring, rear elevation double glazed window with tiled sill, side elevation double glazed door with obscured glass providing access to rear garden, understairs storage cupboard and opening leading into
Snug 8' 8" x 8' 7" ( 2.64m x 2.62m )
having side elevation double glazed window, side elevation door providing access to garage, laminate flooring, coving, radiator and door leading back to entrance hallway.
Also doorway into converted garage making the 5th bedroom, laminate flooring, front elevation double glazed window and fire with feature surround. Whis room could also be used as additional sitting room.
First Floor Landing
airing cupboard
Family Bathroom 8' x 5' 2" ( 2.44m x 1.57m )
having a matching white three piece suite comprising WC, pedestal wash hand basin with mixer tap and panelled bath, shower over, tiled surround . Side elevation double glazed window with obscured glass, tiled flooring, tiling to walls.
Bedroom One 12' 4" into wardorbes x 12' 2" plus recess ( 3.76m into wardorbes x 3.71m plus recess )
having front elevation double glazed window, two fitted wardrobes, door leading into
En Suite Shower Room
having a matching white three piece suite comprising low level wc, pedestal wash hand basin with mixer tap and separate shower cubicle with shower over and tiled surround, front elevation double glazed window with obscured glass, tiling to wall
Bedroom Two 13' 5" x 8' 5"
having rear elevation double glazed window,
Bedroom Three 9' 10" x 8' ( 3.00m x 2.44m )
having front elevation double glazed window and radiator.
Bedroom Four 8' 7" x 8' 1"
having rear elevation double glazed window
Approximate Room Measurements
Lounge 14' 6" x 11' 10" ( 4.42m x 3.61m )
Dining Room 12' 4" into stairwell and recess x 10' 7" ( 3.76m into stairwell and recess x 3.23m )
Kitchen 12' 6" x 8' 7" ( 3.81m x 2.62m )
Snug 8' 8" x 8' 7" ( 2.64m x 2.62m )
Family Bathroom 8' x 5' 2" ( 2.44m x 1.57m )
Bedroom One 12' 4" into wardorbes x 12' 2" plus recess ( 3.76m into wardorbes x 3.71m plus recess )
Bedroom Two 13' 5" into wardrobes x 8' 5" plus wardrobes ( 4.09m into wardrobes x 2.57m plus wardrobes )
Bedroom Three 9' 10" x 8' ( 3.00m x 2.44m )
Bedroom Four 8' 7" x 8' 1" plus wardrobes ( 2.62m x 2.46m plus wardrobes )
Please note that all measurements and floorplans are for guidance only and form no part of any contract.

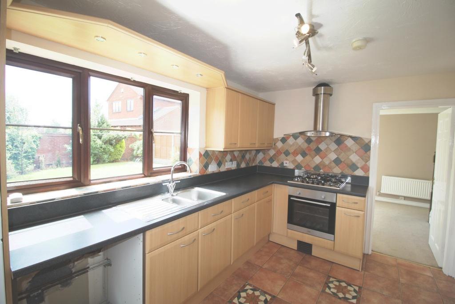
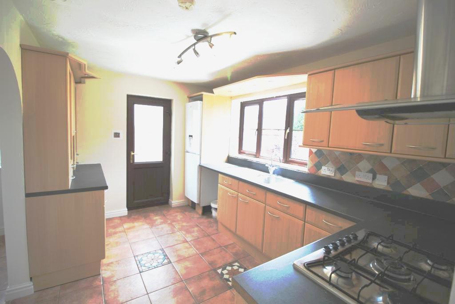
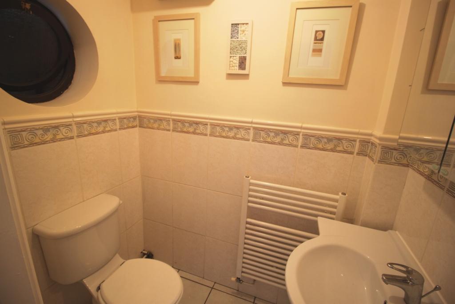
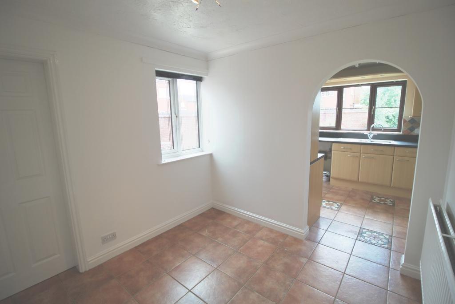
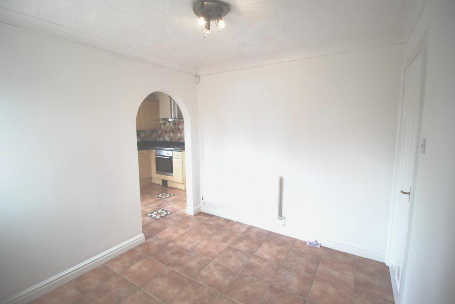
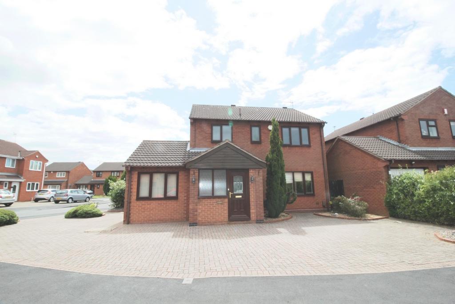
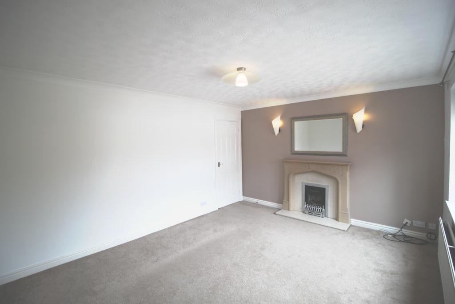
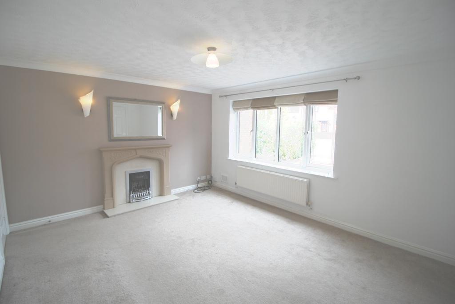
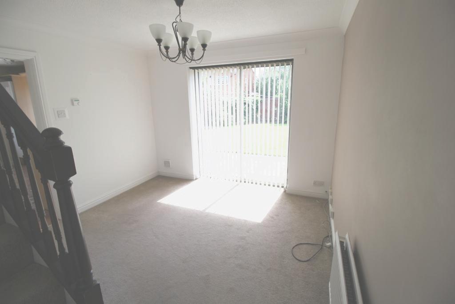
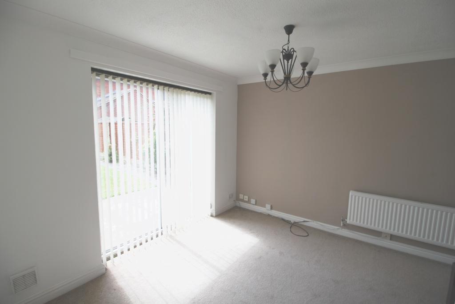
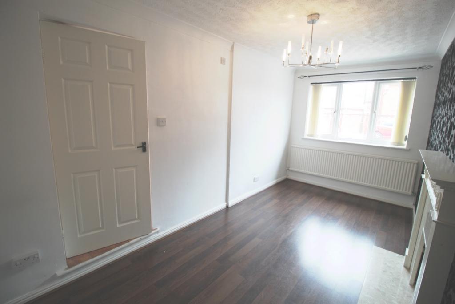
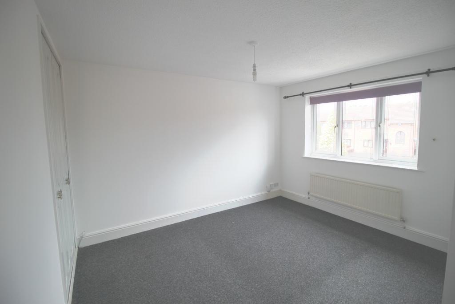
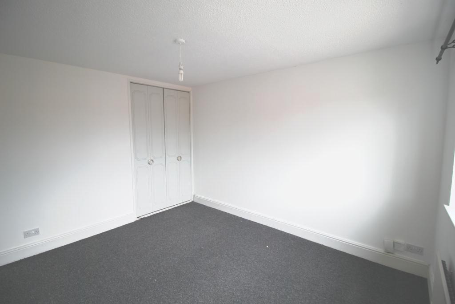
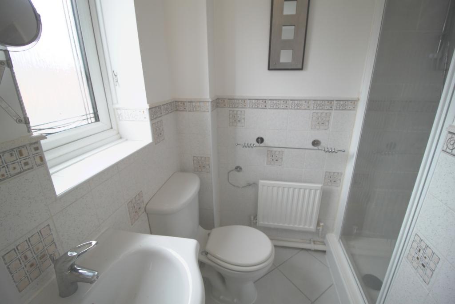
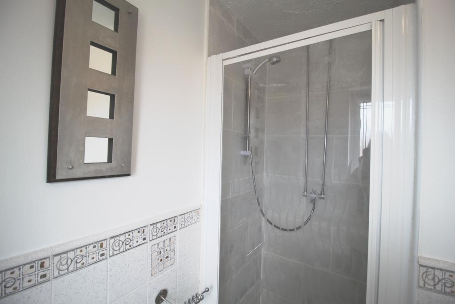
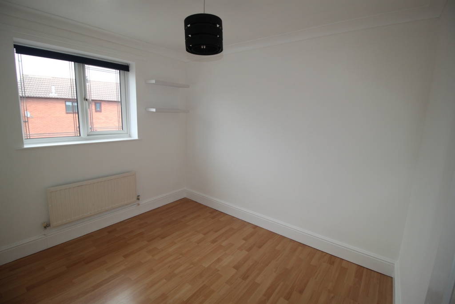
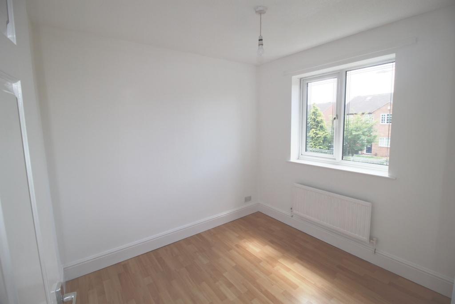
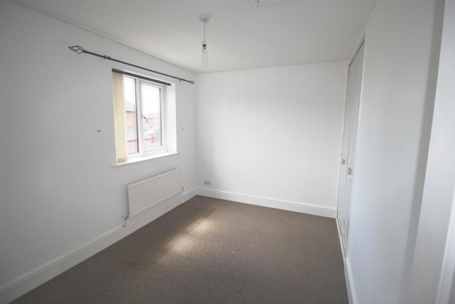
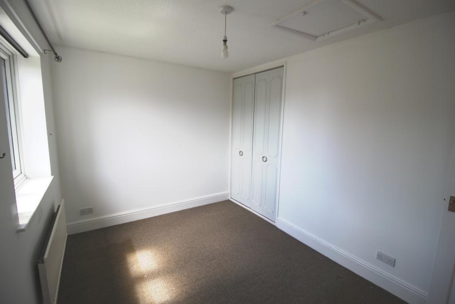
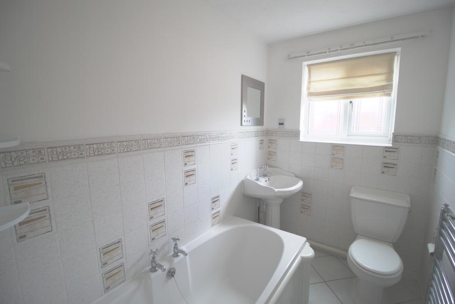
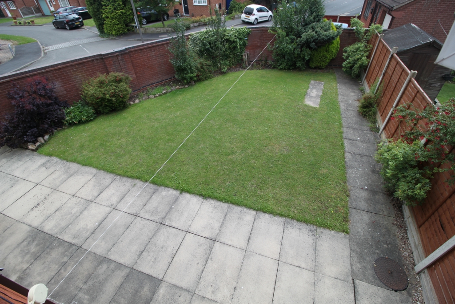
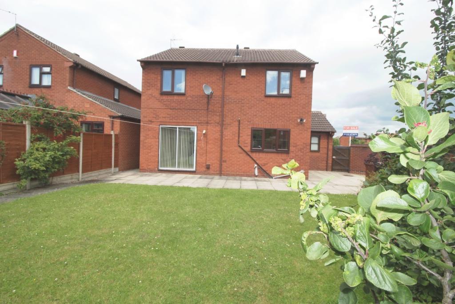
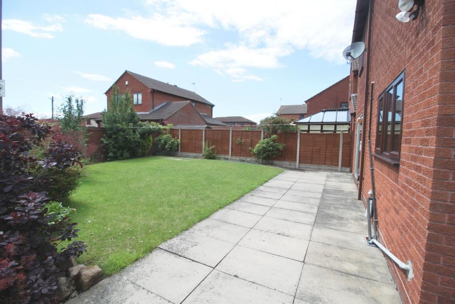
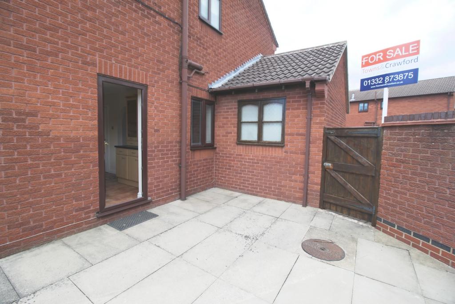
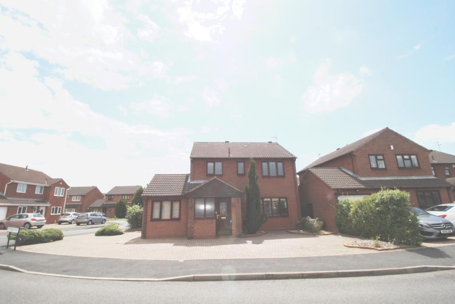
48 Main Street
Breaston
Derbyshire
DE72 3DX