 Tel: 01332 873875
Tel: 01332 873875
Cleveland Avenue, Draycot, Derbyshire, DE72
Sold STC - Freehold - Offers above £150,000
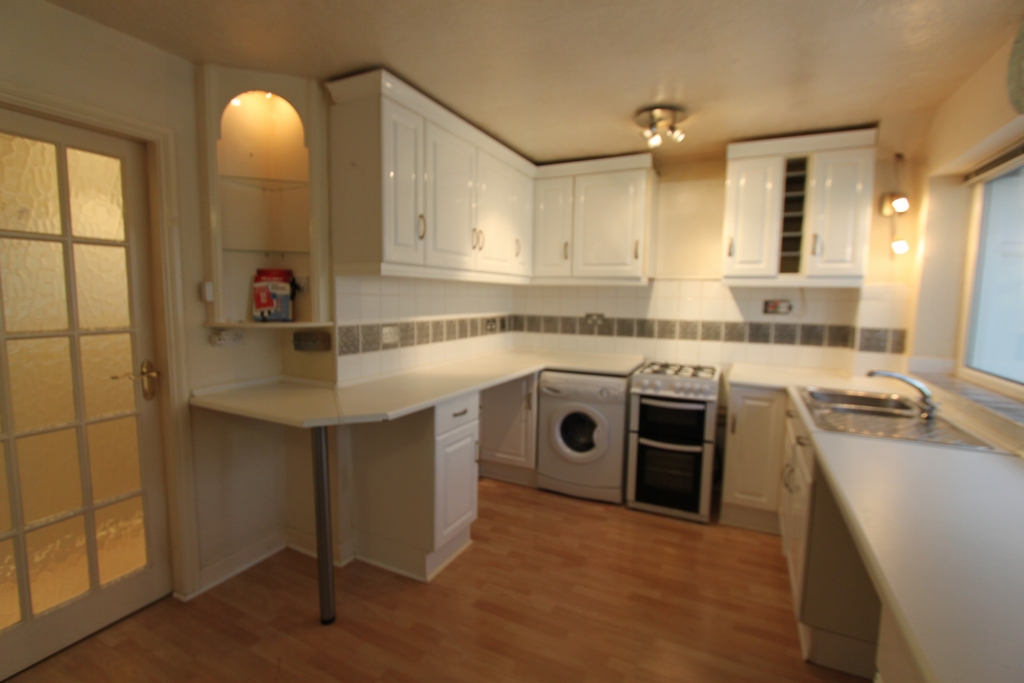
3 Bedrooms, 2 Receptions, 1 Bathroom, Town House, Freehold
We are delighted to offer to market this 3 bed mid terraced house in the popular village of Draycott. The house is situated in a quiet cul-de-sac location.
Access through the front garden leads into an extended porch and generous sized hallway.
The layout has been dramatically improved throughout. The entrance hallway is very spacious. Off the hallway is situated the lounge, which is to the front of the house, and has a large window and feature fireplace with electric coal effect fire.
The kitchen, again has been modified to enhance its size. Some appliances are present and available with the sale. There are white high gloss units and a large window looking into the conservatory. The kitchen is open to a large dining area and a small pantry room off.
French windows lead into a large conservatory, with a tiled floor and views of the back garden. The garden has low maintenance decking areas and is very private. To the rear is the garage and entrance to the parking facilities behind these homes.
There is an electric awning to shade the patio and conservatory in the summer and a very large single garage come workshop with electricity and an electric garage door. There is also a car parking space to the rear.
Upstairs there are three generous bedrooms. The master is at the back of the property and has a jack and jill door leading to the family bathroom. There are fitted wardrobes and storage. The second bedroom to the front is slightly larger in size, also with fitted wardrobes and the third bedroom is a very good size single. The family bathroom has a corner bath and mains shower over.
Entrance Hall with open plan porch
6' 0" x 22' 5"
Good sized hallway with doors off to the main living areas and stairs leading to the upper floor.
Lounge
11' 5" x 13' 6"
Good sized living space with dark blue carpeting, feature fireplace, radiator and electric fired secondary heating. A large double glazed window overlooks the front of the property.
Kitchen / Dining Room
16' 9" x 9' 9"
Well presented room with a kitchen area and separate defined dining area. The kitchen has excellent storage facilities with in built units and good work top space. There is an free standing gas oven and hob, washing machine and room for fridge/freezer. The kitchen provides access to a conservatory that has a quality polycarbonate roof and access to the rear garden.
The dining area has double french style doors into the conservatory. There is a useful storage cupboard which could be converted to a downstairs W.C.
Conservatory
15'11" x 7' 8"
A large conservatory with tiled flooring and a quality polycarbonate roof. There is a large door to the rear garden.
First Floor
Landing
Doors lead off to the bedrooms and bathroom. The landing also provides access to the loft which is part boarded and has lighting.
Bedroom 1
10' 9" x 13' 1"
A good sized double bedroom with carpet flooring, radiator and a range of built in wardrobes a double glazed window with front aspect.
Bedroom 2
13' 6" x 19'
A double bedroom with carpet flooring, radiator and a double glazed window overlooking the rear garden. This room has built in wardrobes and a storage cupboard that houses the water tank.
Bedroom 3
7' 0" x 9' 2"
A single bedroom of good size. The room has a double glazed window with front aspect and a radiator. A built in cupboard houses the combi boiler.
Bathroom
8' 10" x 5' 8"
A well equipped bathroom comprising a low level WC, wash basin and corner bath with shower over. The room is tiled throughout, with radiator and an opaque double glazed window with rear aspect.
Front Garden
Private hedge lined front garden with concrete paving leading up to the front door. The garden is made up of a mix of borders and mature shrubs.
Rear Garden
The rear garden is self contained and private with timber fencing and hedges to the perimeter. There is also a secured gate leading to rear of the property. There is also a rear entrance to the detached garage . The garden is low maintenance with decking areas and some mixed borders.
1. MONEY LAUNDERING REGULATIONS - Intending purchasers will be asked to produce identification documentation at a later stage and we would ask for your co-operation in order that there will be no delay in agreeing the sale.
2. These particulars do not constitute part or all of an offer or contract.
3. The measurements indicated are supplied for guidance only and as such must be considered as guidance only.
4. Potential buyers are advised to recheck the measurements before committing to any expense.
5. Towns and Crawford has not tested any apparatus, equipment, fixtures, fittings or services and it is the buyers interests to check the working condition of any appliances.
6. Towns and Crawford has not sought to verify the legal title of the property and the buyers must obtain verification from their solicitor.

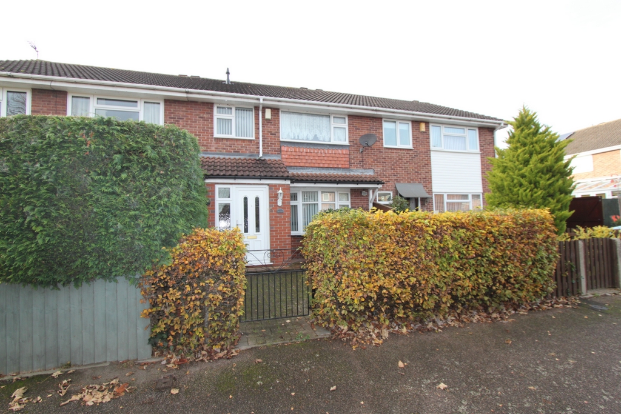
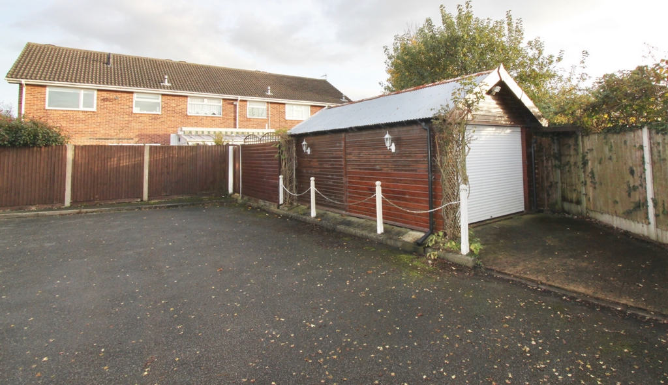
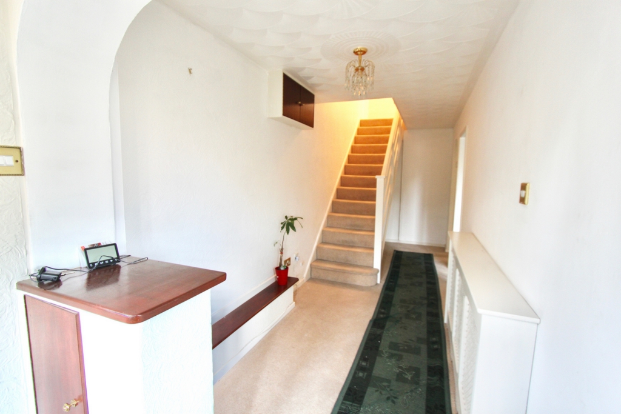
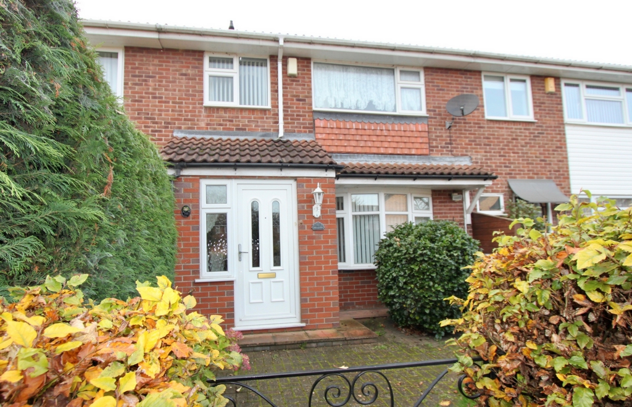
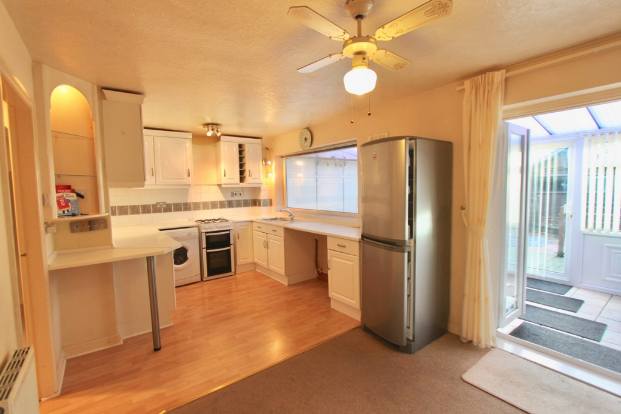
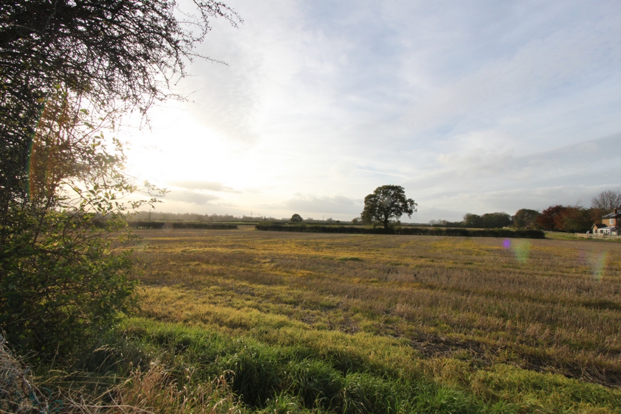
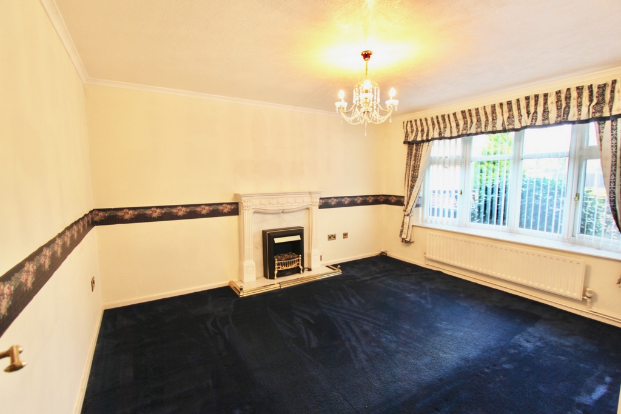
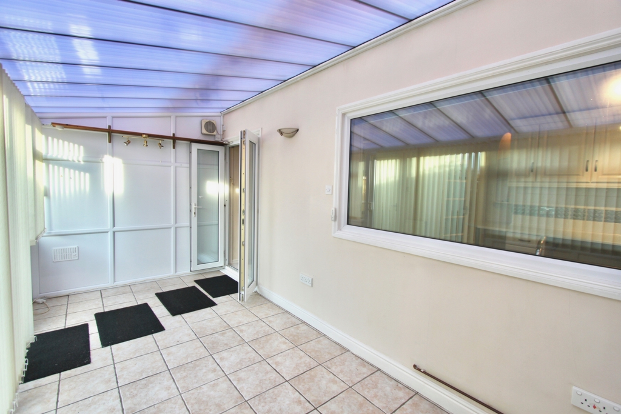
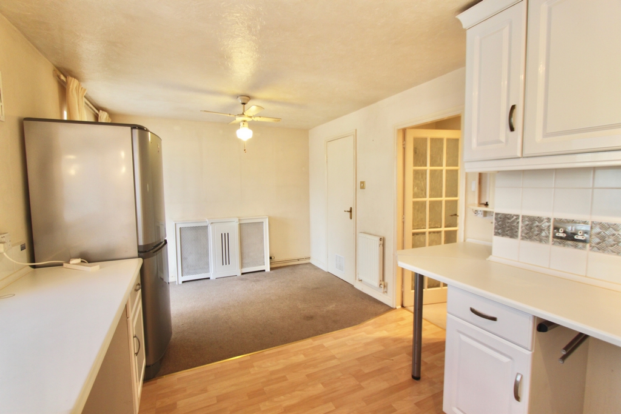
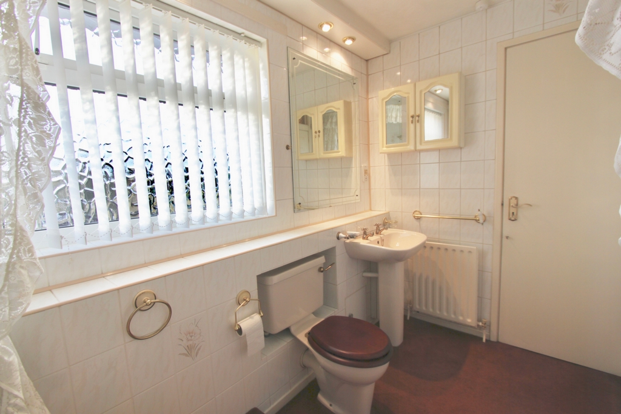
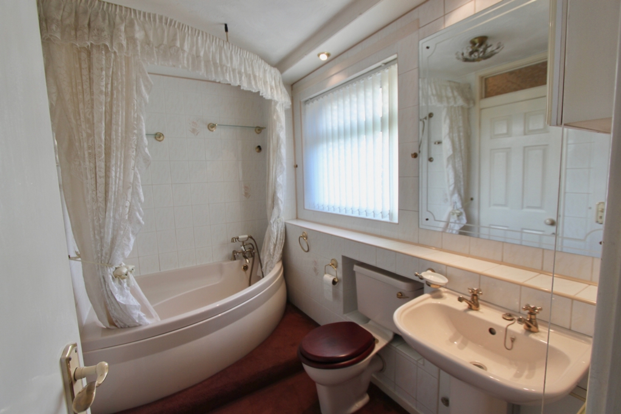
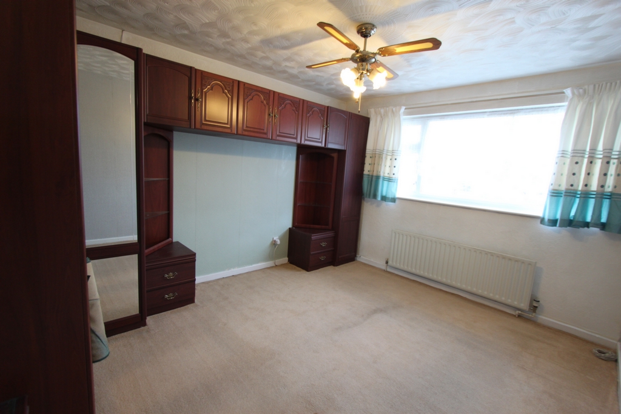
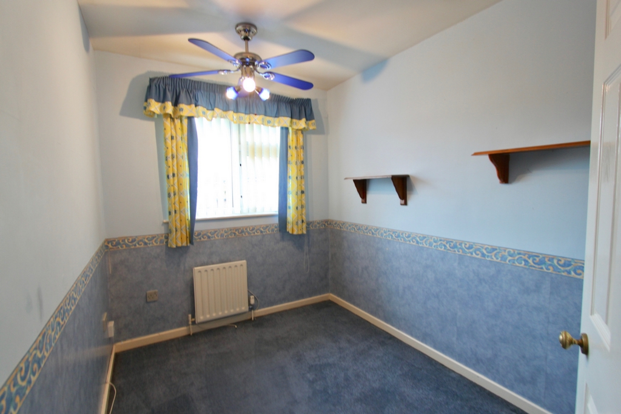
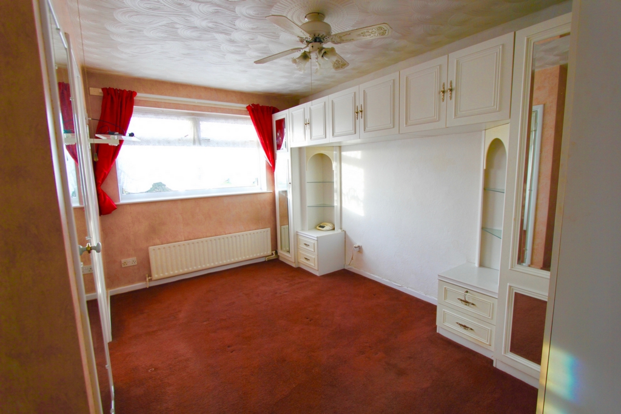
48 Main Street
Breaston
Derbyshire
DE72 3DX