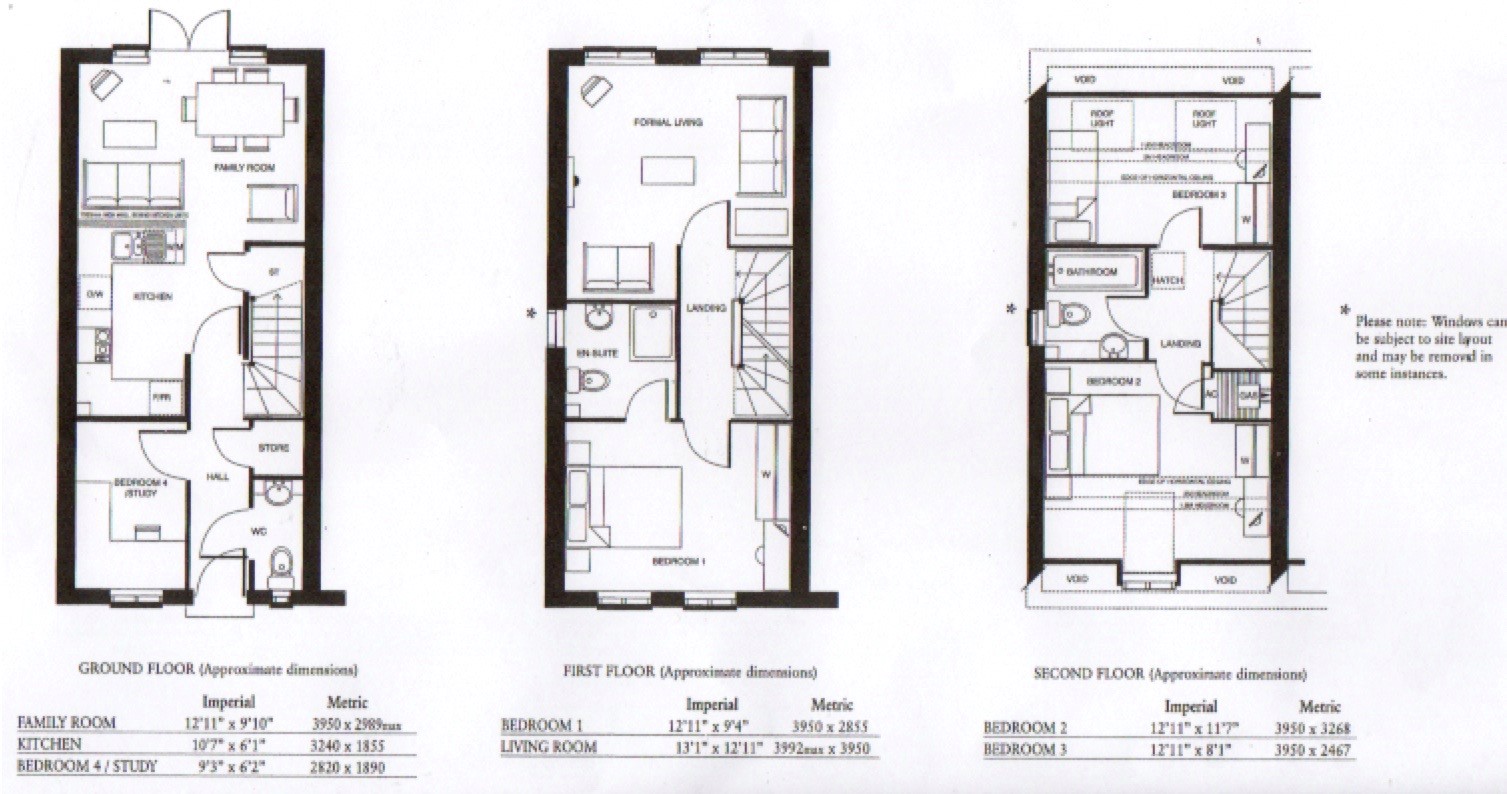 Tel: 01332 873875
Tel: 01332 873875
Cowslip Meadow, Draycott, DE72
Sold STC - Freehold - OIRO £199,950
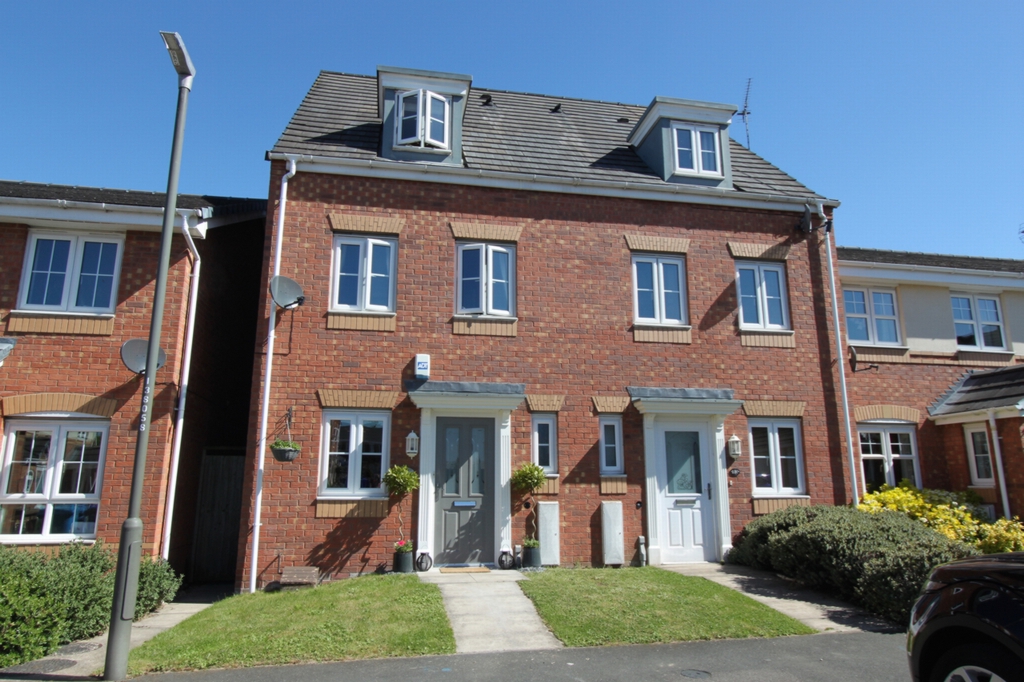
3 Bedrooms, 2 Receptions, 2 Bathrooms, Semi Detached, Freehold
We are very pleased to offer this three storey property that has three sunny double bedrooms on the first and second floor and potential on the ground-floor for a fourth bedroom; currently used as a study. There is an en suite to the master bedroom, second floor lounge with rear views of open fields, open plan dining kitchen family area with double doors to the rear garden. Front and rear gardens, two allocated parking spaces and some of the NHBC guarantee remaining. Early viewing is highly recommended.
Entrance Hall:
A double glazed entrance door, quality wood effect laminate flooring, ceiling light point, radiator, stairs leading to first floor, internal doors to bedroom 4/study, down stairs cloakroom and dining/kitchen
Cloakroom:
W.C. with double glazed window to front elevation, low flush w/c with half flush facility, vanity wash hand basin, tiled splash backs and hot and cold taps, radiator and wood effect flooring.
Open plan dining, kitchen family room.
5.99m (19ft 8in) x 3.66m (12ft 8in) max 2.74m (9ft 3in) min. With double glazed windows and door leading to rear patio and garden, phone point, radiator, ceiling light point extractor fan and wood effect laminate flooring open plan to the kitchen with matching range of wall, base and drawer units with rolled edge work surfaces, inset one and half bowl stainless steel sink with mixer taps, inset 4 ring gas hob, built in electric oven and fume hood over, plumbing for dishwasher, plumbing for washing machine, space for fridge/freezer, ceiling spot lights, tiled floor, internal door to handy pantry, under-stairs storage.
Study/Bedroom 4
2.79m (9ft 2in) x 1.88m (6ft 2in) with double glazed window to front elevation, radiator, telephone socket, ceiling light point and wood floor
First Floor Landing:
Fitted carpet, radiator and ceiling light point, internal doors leading to master bedroom and lounge
Lounge:
4.01m (13ft 2in) x 3.66m (12ft 8in) with two double glazed windows to rear overlooking fields; fitted carpet, radiators, tv aerial, phone point and ceiling light point
Bedroom 1:
3.86m (12ft 8in) x 2.74m (9ft 3in) The master bedroom has fitted wardrobes and chest of draws, the matching bedside cabinets. Two double glazed windows to front elevation, radiators, phone point, fitted carpet, ceiling light point, internal door leading to;
Ensuite:
with tiled shower cubicle with mains powered shower, vanity wash hand basin with mosaic tiled splash back and mixer tap, low flush w/c with half flush facility, vinyl floor covering and ceiling light point
Second Floor Landing:
With loft hatch, ceiling light point, fitted carpet, internal doors to bedrooms 2 & 3 and bathroom
Bedroom 2:
3.86m (12ft 8in) x 3.05m (10ft 7in) with double glazed window to front elevation, fitted carpet, radiator, ceiling spot lights, storage cupboard.
Bedroom 3:
3.86m (12ft 8in) x 2.44m (8ft 3in) with two double glazed Velux windows to rear elevation, fitted carpet, ceiling spot lights, radiator and rear views of open fields
Bathroom:
with paneled bath with tiled splash backs and mixer tap with shower head attachment, low flush w/c with half flush facility, vanity wash hand basin with mosaic tiled splash backs and mixer taps, ceiling light point and floor covering
Rear Garden:
The rear of the property is mainly laid to lawn with paved path and small patio, fenced boundaries and access gate to the front of the house. The front of the property has outside courtesy light, flower borders and lawn. This property comes with two allocated parking spaces close by and on street parking at the front of the house.
Agents Note:
There is a small service charge for the lighting in the parking area of £50 per year.
Ground Floor:
Family room - 12'11 x 9'10
Kitchen - 10'7 x 6'1
Bed 4 / study - 9'3 x 6'2
First Floor:
Bed 1 - 12'11 x 9'4
Living Room - 13'1 x 12'11
Second Floor:
Bed 2 - 12'11 x 11'7
Bed 3 - 12'11 x 8'1

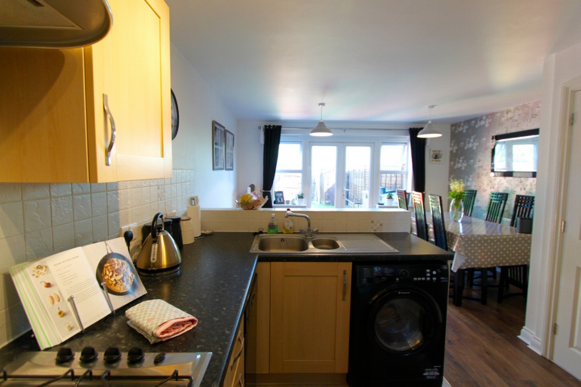
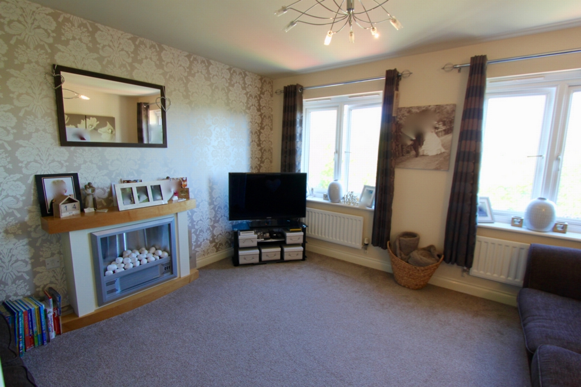
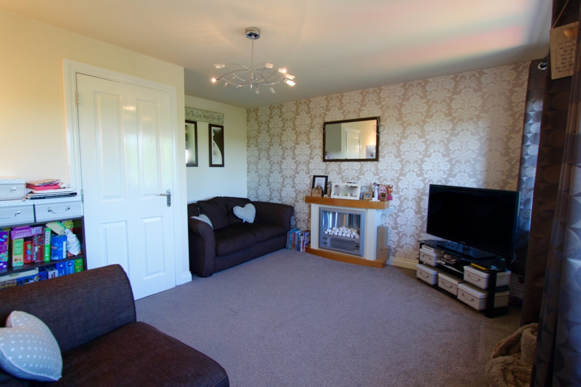
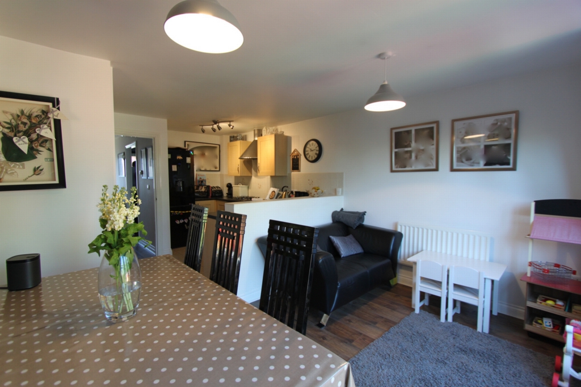
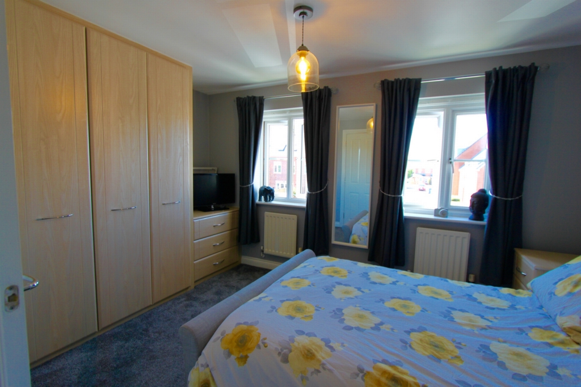
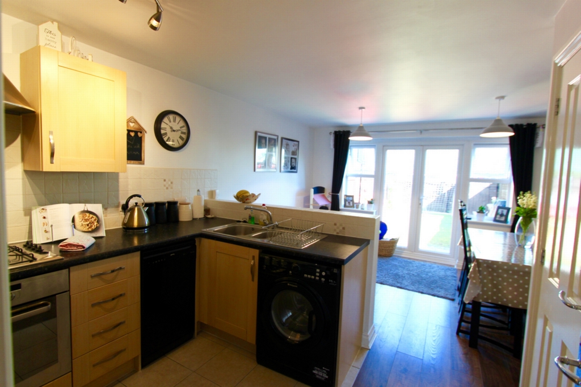
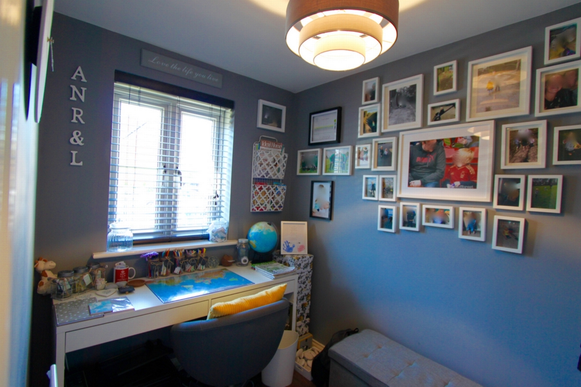
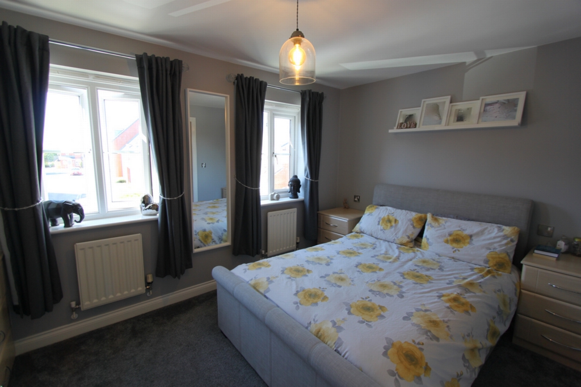
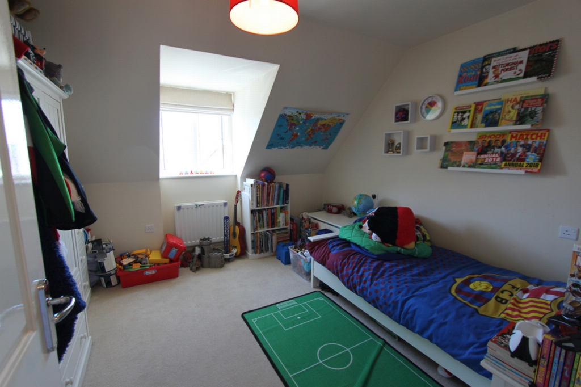
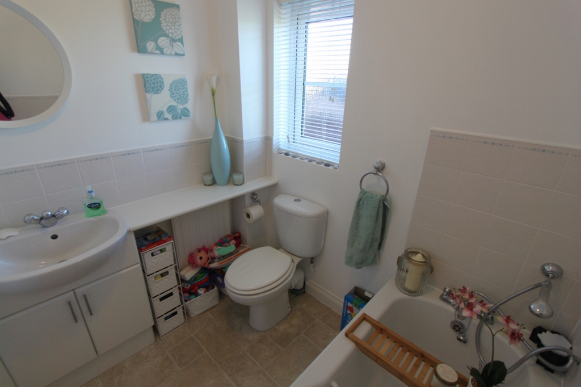
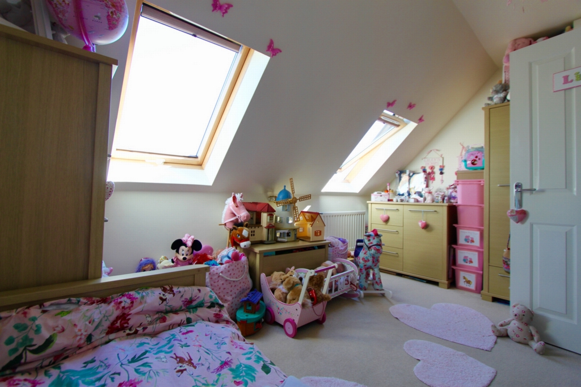
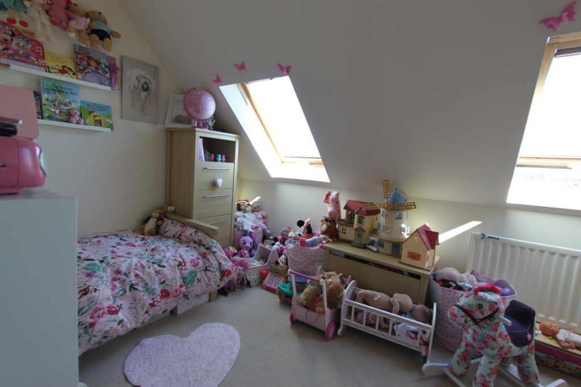
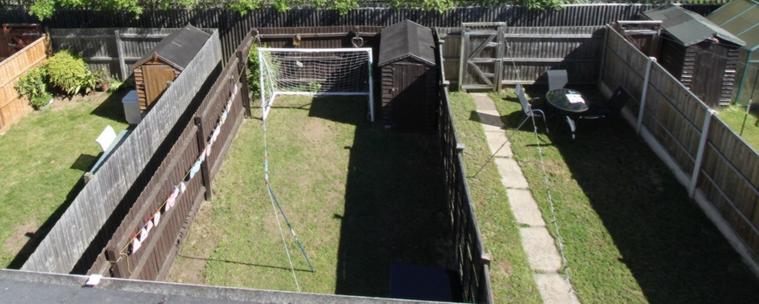
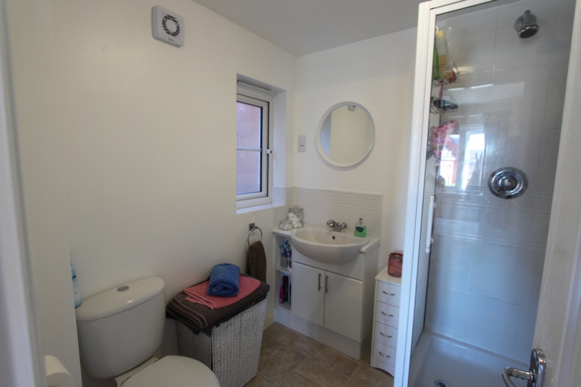
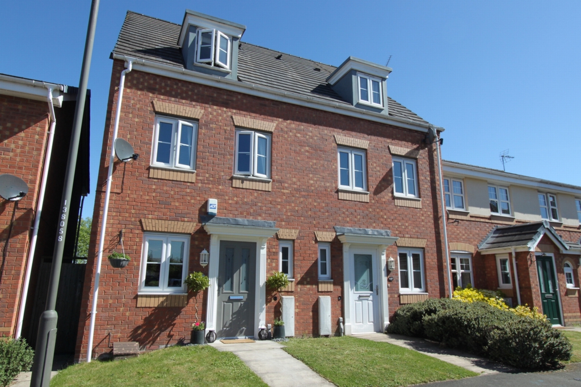
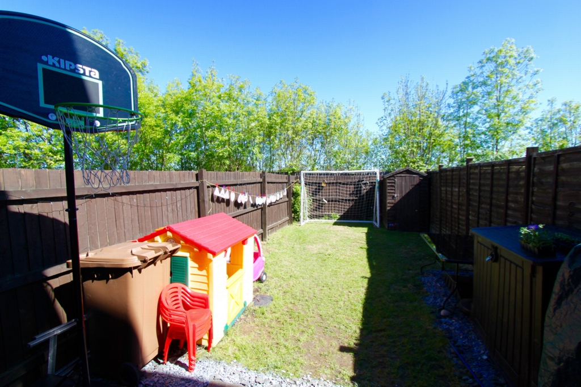
48 Main Street
Breaston
Derbyshire
DE72 3DX
