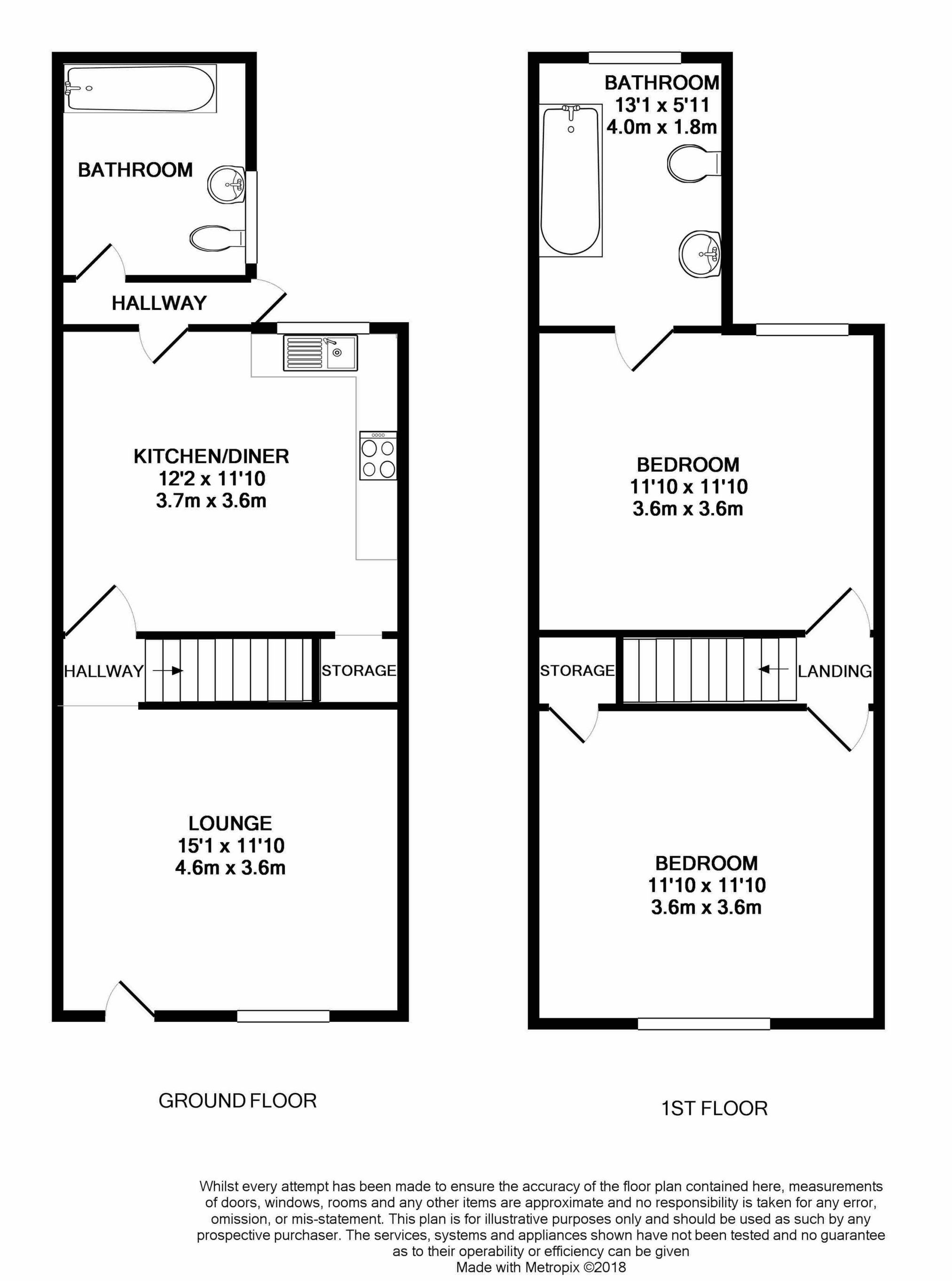 Tel: 01332 873875
Tel: 01332 873875
Princess Street, Long Eaton, Nottingham, NG10
Sold STC - Freehold - Guide £135,000
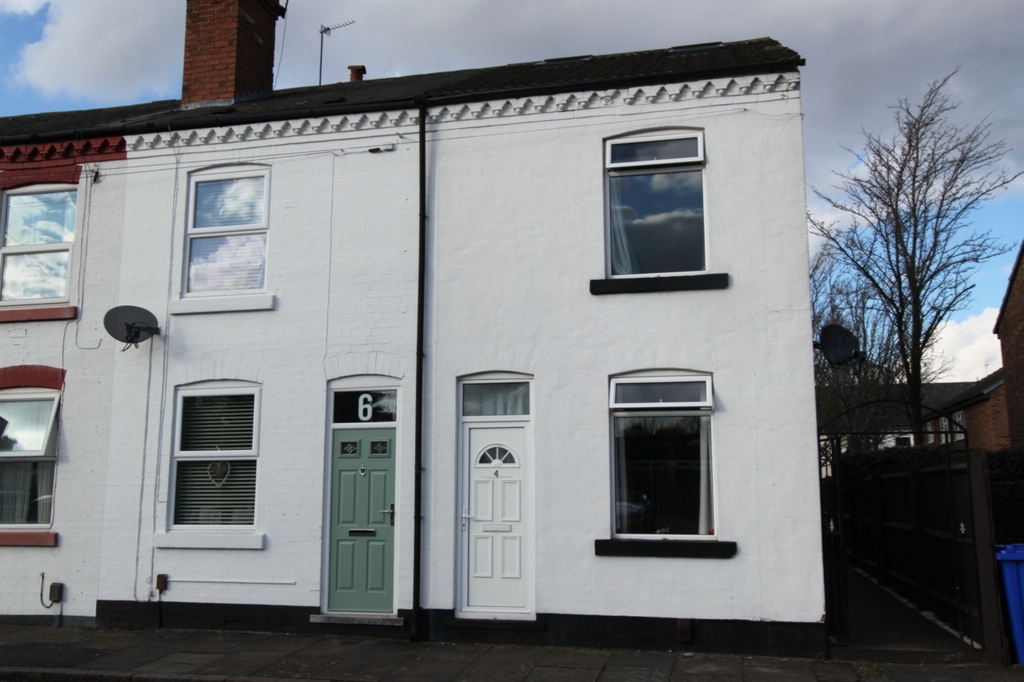
2 Bedrooms, 2 Bathrooms, House, Freehold
We are pleased to offer this two double bedroom end terrace home in this popular area next to West Park and within walking distance of Long Eaton. This is a perfect first time buyer home or indeed an investment opportunity. In Brief the property has two full bathrooms and a useful loft space with restricted access; that is currently used as a third bedroom.
Upon entering the side door of the house into a lobby there is a family bathroom off to your right with white full suite and a shower over the bath. Room Size 13' x 9'
Kitchen / Diner 12' x 11'10 The property has a spacious kitchen/diner with a range of white cabinets and dark granite style worktops. Tiled floors. There is space for a dish washer, washing machine and fridge freezer. There is also under stairs storage currently being utilised as a pantry and houses the fridge freezer.
Lounge 15'1 x 11'10 The lounge is a bright and sunny spacious room with a front door entrance and window to front, and carpet flooring.
All windows are double glazed and the house has full gas central heating.
First floor
Carpeted stairs leading to the first floor accommodation.
Bedroom One
11'11 x 11'11
A generous double bedroom with carpets, radiator and double glazed window to the front elevation.
Access to loft space that has extra storage cupboards under the eaves. There is a large picture window in the loft and two velux windows. This space is currently used as a child's double bedroom, but we point out that the loft does not have building regulation approval.
Bedroom Two
11'11 x 11'11
A large double bedroom with carpets, radiator and double glazed window to the rear elevation. Door to the bathroom.
Bathroom
13'1 x 6'
A large bathroom comprising a four piece suite; corner shower unit, bath, WC and hand basin. With fully tiled walls and floor, and double glazed window to the rear elevation.
Outside
To the front of the property is on road parking as well as parking bays.
To the rear of the property is a private enclosed low maintenance garden with decking area and a garden shed.

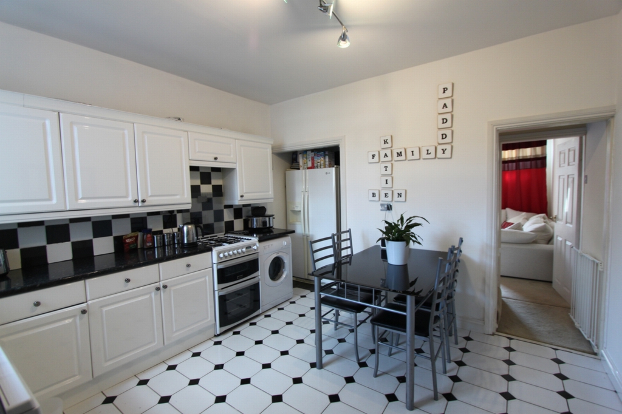
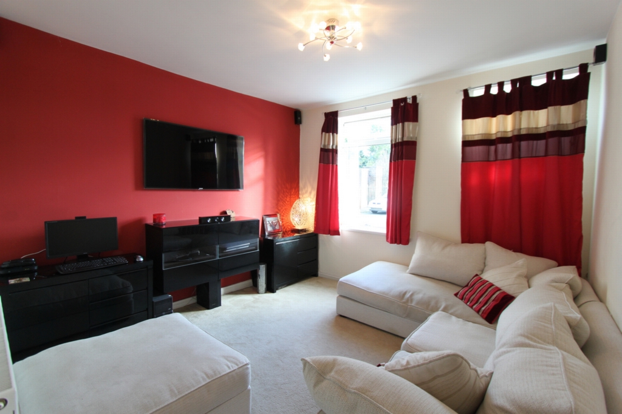
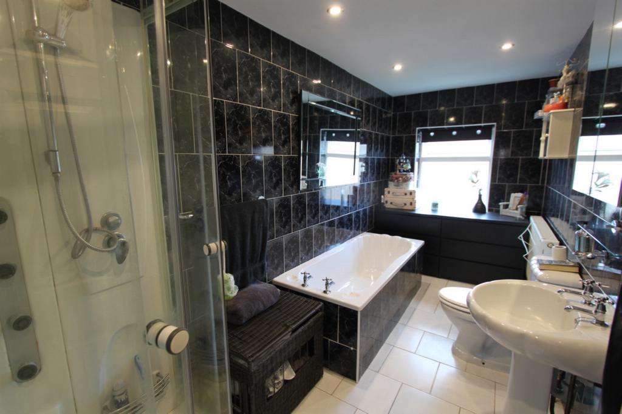
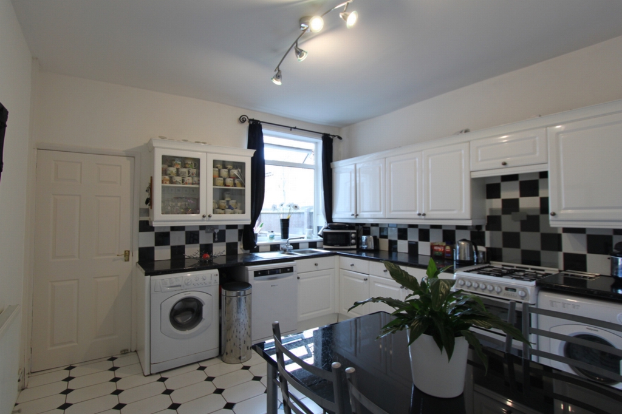
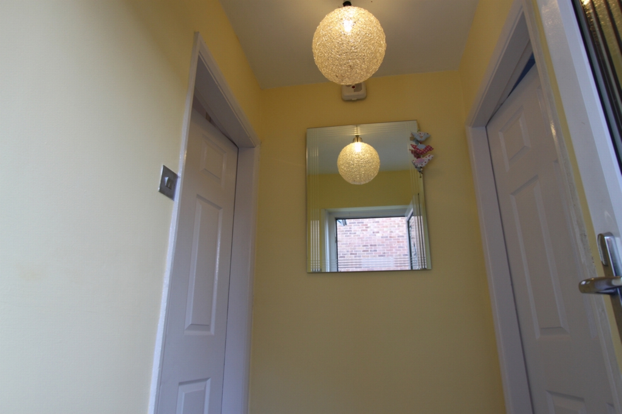
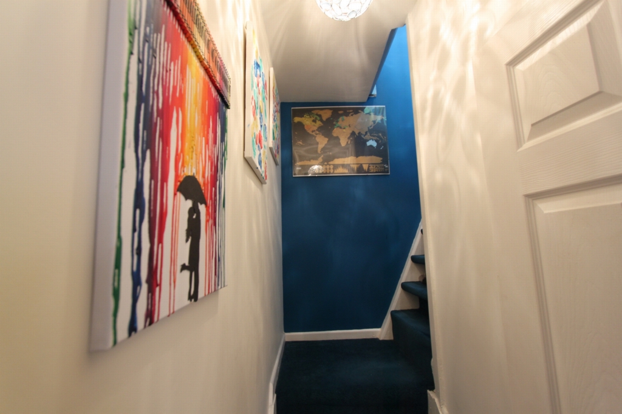
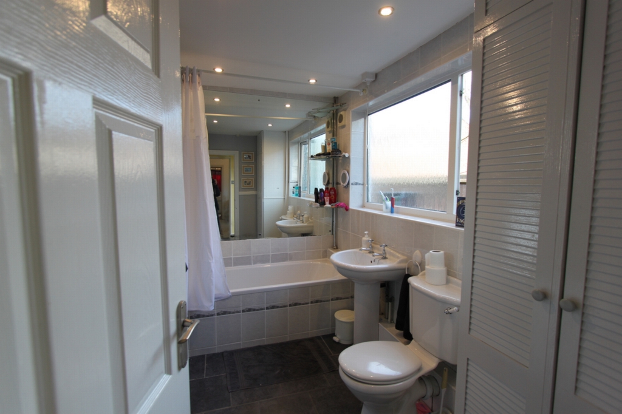
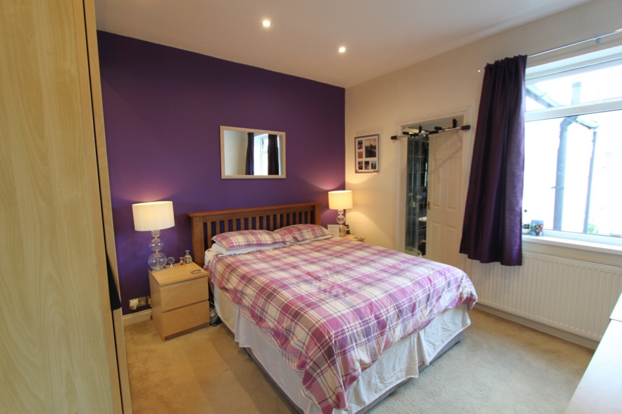
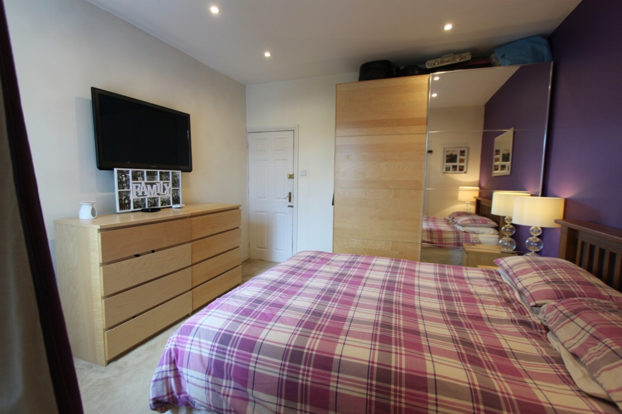
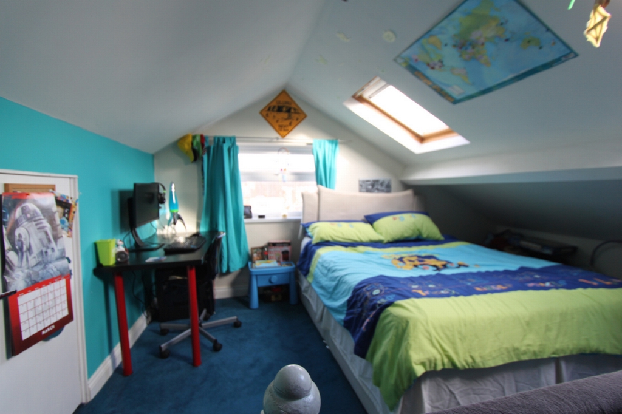
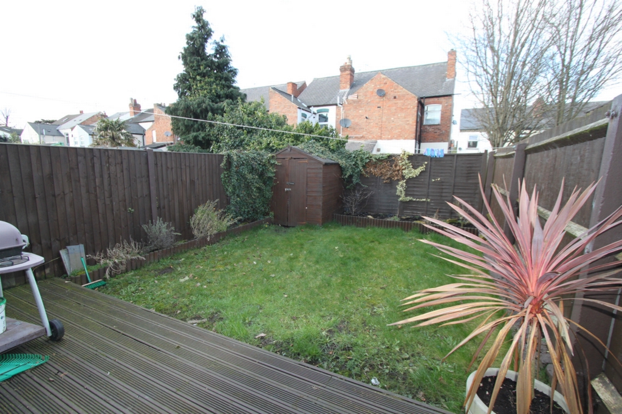
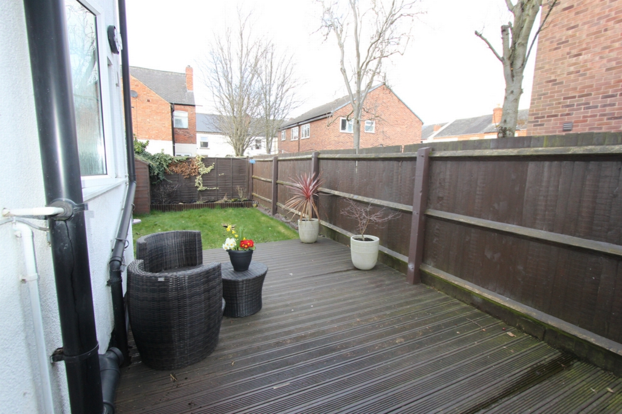
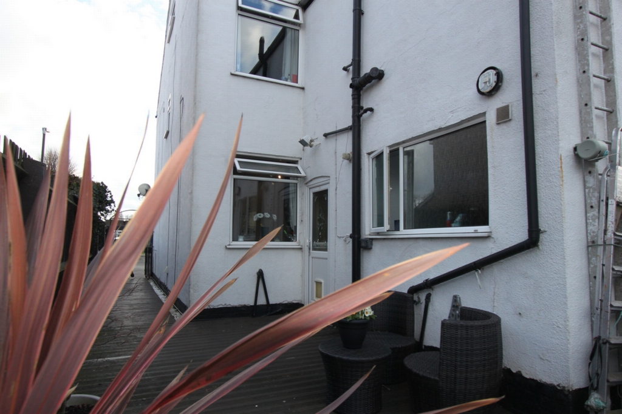
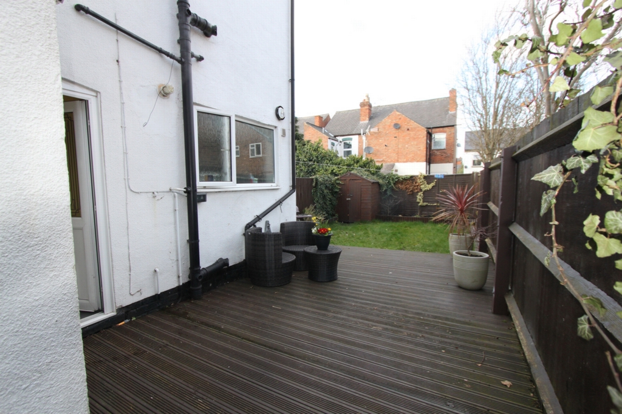
48 Main Street
Breaston
Derbyshire
DE72 3DX
