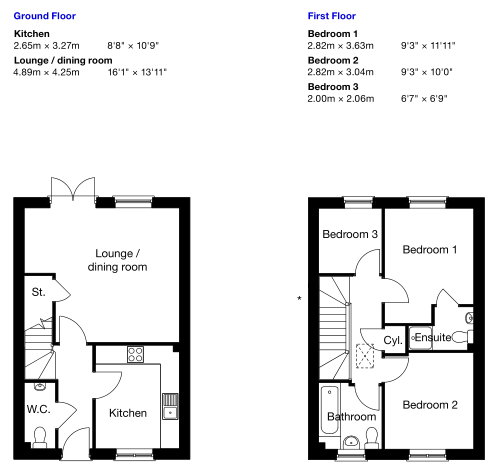 Tel: 01332 873875
Tel: 01332 873875
Widdowson Road, Long Eaton, Nottingham, NG10
Sold STC - Freehold - Offers Over £155,000
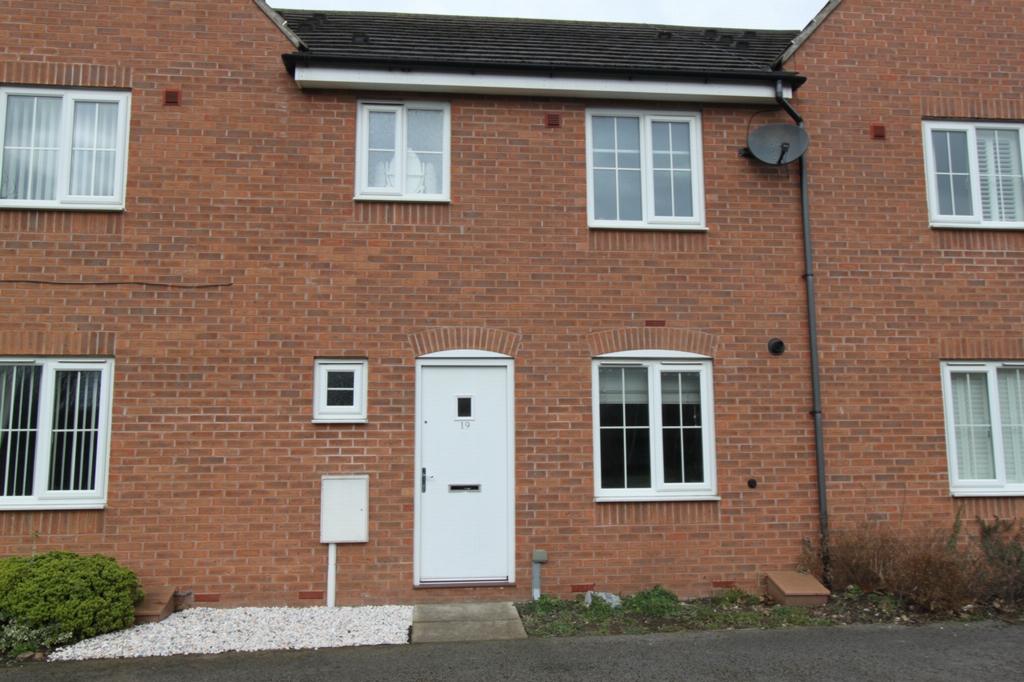
3 Bedrooms, 3 Bathrooms, House, Freehold
We are very pleased to offer this tastefully presented 3 bedroom home offering practical and spacious accommodation over two floors with a low maintenance rear garden. Grasp the opportunity to become part of this friendly neighborhood within this conveniently located and sought after area.
Entering the spacious hallway; straight ahead to the open plan lounge/diner, the modern kitchen on the right, with a downstairs w/c. and a storage cupboard built in the lounge.
The lounge/diner offers ample room for modern family living, complimented by a set of double glazed French doors opening out on to the back garden.
The kitchen is equally attractive, lined with a range of modern wall and base level units providing ample space for storage, with enough room for a breakfast table.
On the first floor is the family bathroom - a white three piece suite which is immaculate, a well-proportioned double bedroom overlooking the front of the property, along with a single bedroom with views to the rear. Also to the rear lies the master bedroom which is generous in size, and has an ensuite bathroom.
It is a great location for anyone that catches the train regularly as it is a 5-minute walk to Long Eaton railway station - from which you can catch direct and regular trains to Nottingham, Beeston, Derby, Birmingham, Leicester and also London St Pancreas. If you are a commuter, it is also a great location for the motorway network - with the M1 and A50 just a short drive away.
This home includes:
Entrance Hall
Ceramic tile flooring, front door, radiator, access to first floor
WC Low flush W.C, wash hand basin, radiator, tile flooring, frosted UPVC double glazed window to front
Kitchen
2.59m x 3.22m (8.3 sqm) - 8' 5" x 10' 6" (89 sqft)
Lined with a range of modern wall and base units with work tops over, inset sink and single drainer, inset oven/hob, plumbing for washing machine, space for fridge/freezer, radiator,
UPVC double glazed windows to front.
Lounge Diner
4.47m x 4.72m (21 sqm) - 14' 7" x 15' 5" (227 sqft)
Carpeted, under stairs storage cupboard, electric fire, x2 radiator, UPVC double glazed patio doors to rear
Landing
Carpeted, loft access via drop down hatch, airing cupboard housing.
Bedroom 1
2.59m x 3.8m (9.8 sqm) - 8' 5" x 12' 5" (105 sqft)
Carpeted, radiator, UPVC double glazed windows to rear, off this bedroom is an en suite bathroom.
Bedroom 2
3.25m x 2.58m (8.3 sqm) - 10' 7" x 8' 5" (90 sqft)
Carpeted, radiator, fitted storage cupboards, UPVC double glazed window to front
Bedroom 3
2.77m x 2.04m (5.6 sqm) - 9' 1" x 6' 8" (61 sqft)
Carpeted, radiator, UPVC double glazed window to rear.
Bathroom
3 piece suite comprising of wash basin, low level flush WC, paneled bath with shower over, extractor, radiator, UPVC double glazed window to front
Rear Garden
An enclosed rear garden that is mainly laid to lawn and with gated access into the car
Parking area that has two appointed parking bays.
Please note, all dimensions are approximate / maximums and should not be relied upon for the purposes of floor coverings.

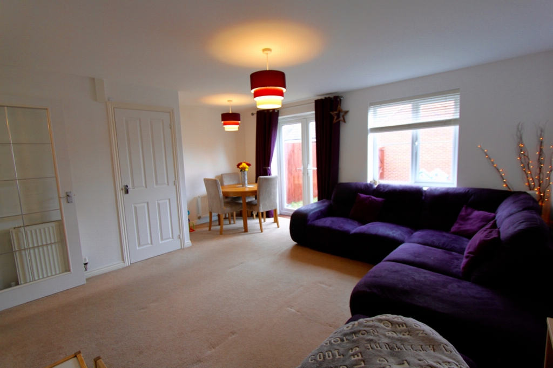
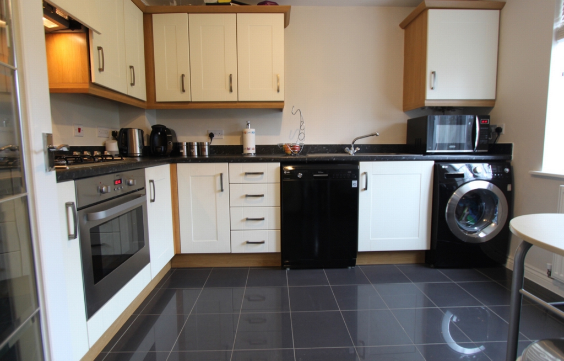
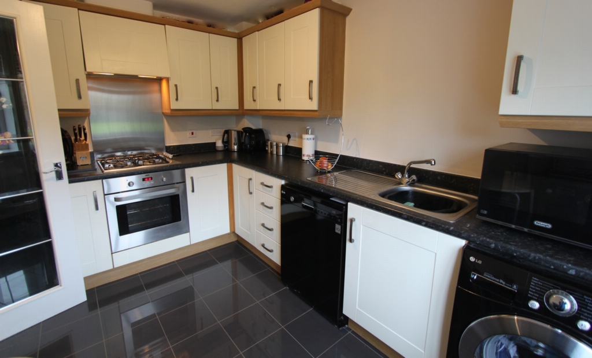
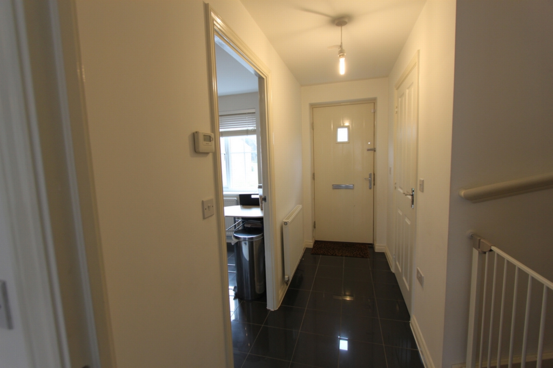
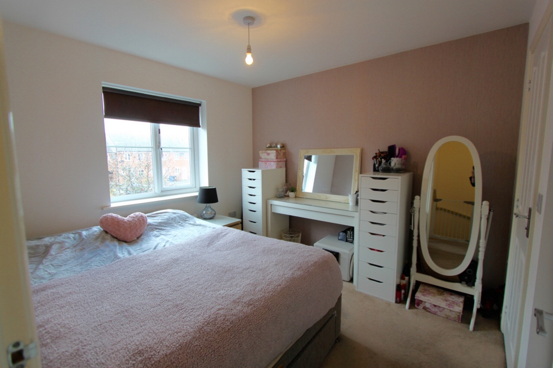
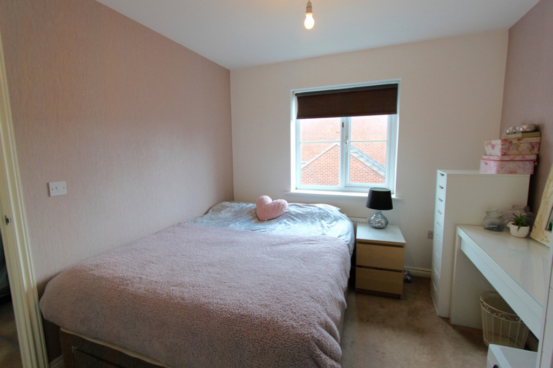
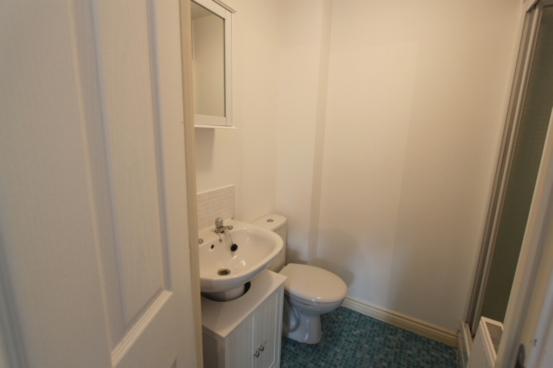
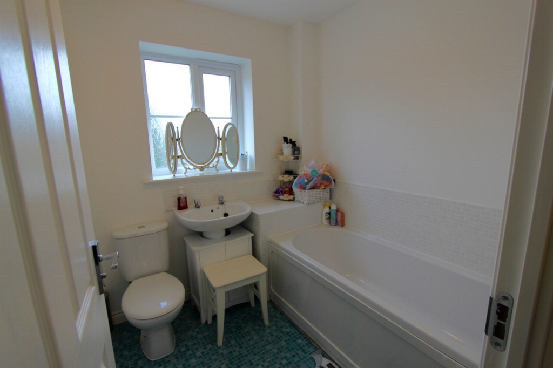
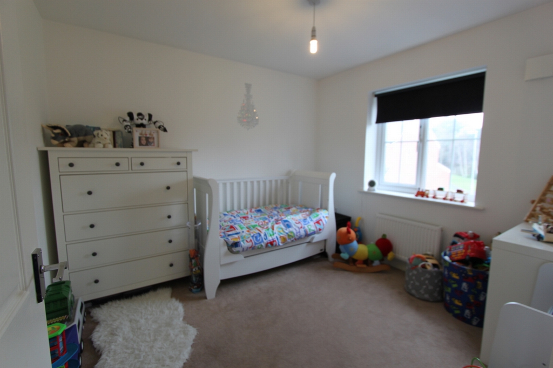
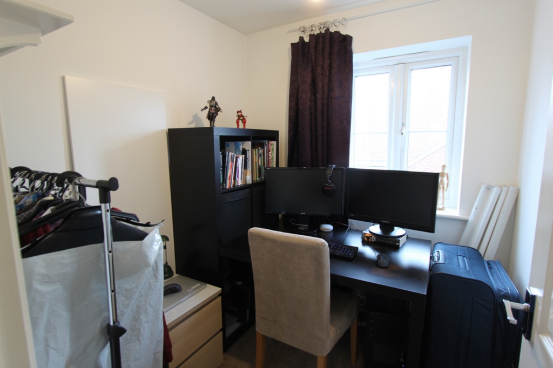
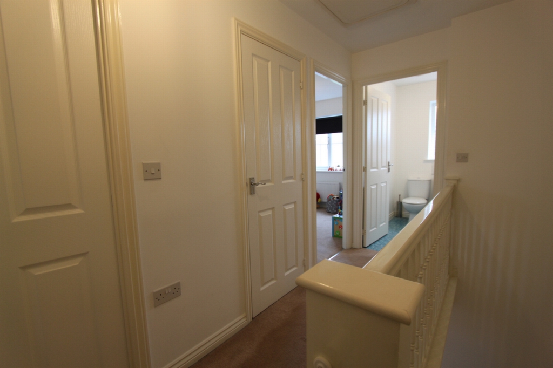
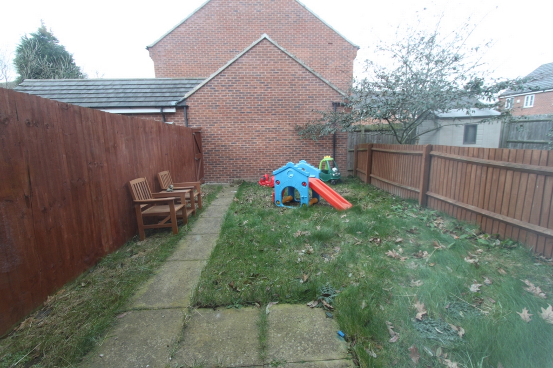
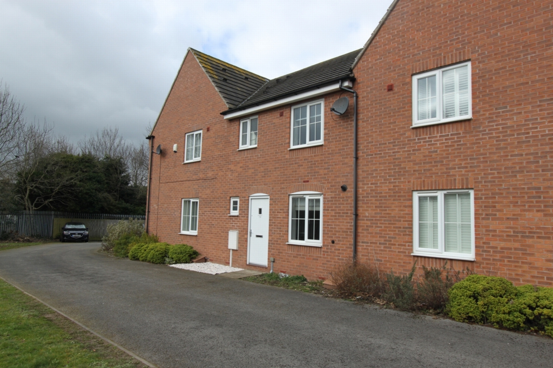
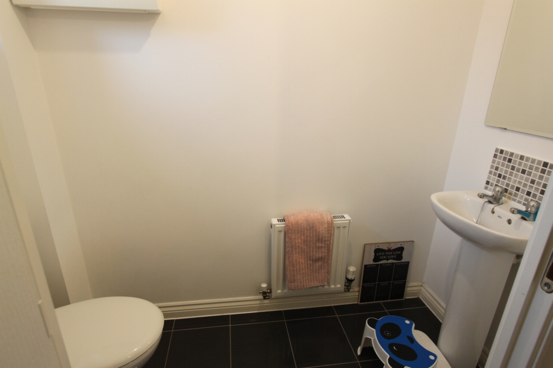
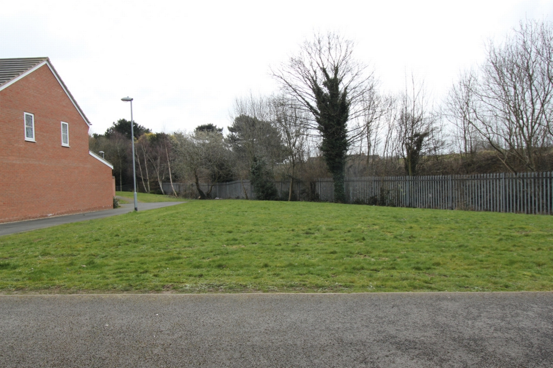
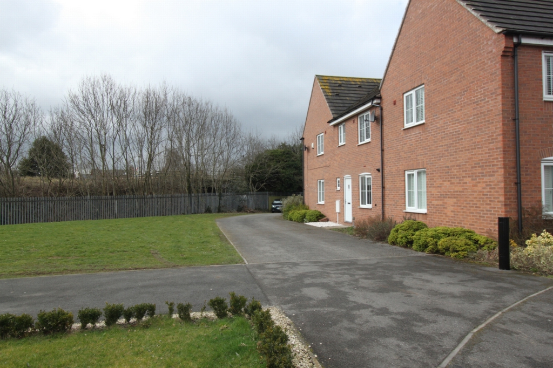
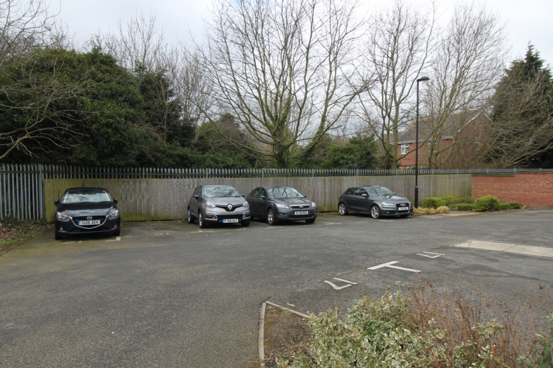
48 Main Street
Breaston
Derbyshire
DE72 3DX
