 Tel: 01332 873875
Tel: 01332 873875
Ropewalk Court, Nottingham, NG1
Sold STC - Leasehold - Offers Over £120,000
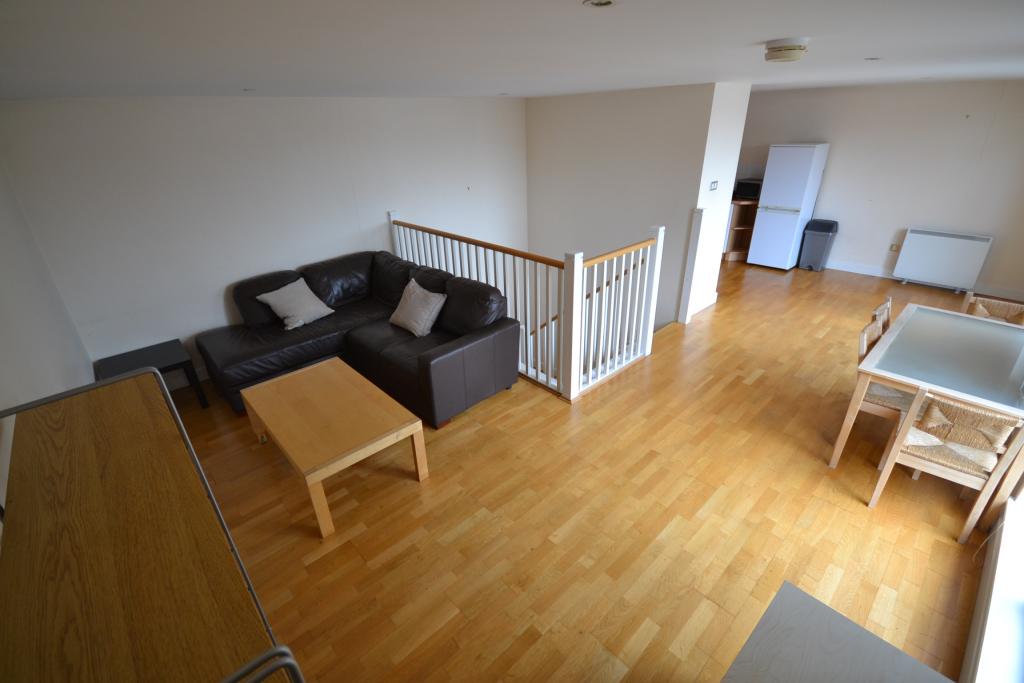
2 Bedrooms, 2 Bathrooms, Apartment, Leasehold
Viewing is highly recommended of this city centre apartment situated within the Ropewalk Court development and offering accommodation comprising: hallway, living area, access to balcony area, breakfast kitchen, master bedroom with en suite, second guest bedroom, principal bathroom/WC.
The apartment is situated on the 6th floor of this apartment block, access is gained via an entry phone security system.
Entrance Door To:
Lower Level Accommodation
Entrance hallway, wall mounted entry phone handset, telephone point, wooden flooring, inset ceiling spotlights, airing cupboard housing hot water cylinder, wall mounted electric night storage heater, staircase rises to upper level accommodation.
Master Bedroom 11' 11" x 9' 10" ( 3.63m x 3.00m )
Double glazed window and door to small balcony, two wall light points, TV and telephone aerial socket, wall mounted electric night storage heater, access to walk in dressing/storage facility (7'8'' x 4'6'').
En Suite 7' 7" x 5' ( 2.31m x 1.52m )
Double shower cubicle with shower unit, pedestal wash hand basin, low flush WC, partial complementary ceramic wall tiling, extractor fan unit, inset ceiling spotlights, heated towel radiator.
Bedroom 2 16' x 7' 9" ( 4.88m x 2.36m )
Double glazed window and door to small balcony, wall mounted electric heater.
Bathroom 7' 7" x 5' 8" ( 2.31m x 1.73m )
Fitted with a three piece suite comprising panelled bath with shower unit over, pedestal wash hand basin, low flush WC, partial complementary ceramic wall tiling, recessed ceiling spotlights, extractor fan unit, heated towel radiator.
From the entrance hallway staircase rises to the upper level accommodation comprising:
Living Area 15' 11" x 13' 8" ( 4.85m x 4.17m )
Wooden floor, wall mounted electric heater, inset ceiling spotlights, double glazed French doors to:
Balcony 26' 6" x 4' 11" ( 8.08m x 1.50m )
Finished in paving, having a metal balustrade and a series of external light fittings and extensive views over city.
Kitchen / Dining Area 13' 6" max x 10' 2" max ( 4.11m max x 3.10m max )
Range of base and eye level units together with work surfaces, inset stainless steel sink unit, ceramic tiled splash-backs, electric oven, electric hob, cooker hood facility, electric cooker panel point, integrated washing machine, dishwasher and fridge.
All sizes are approximate and form no part of a contract.

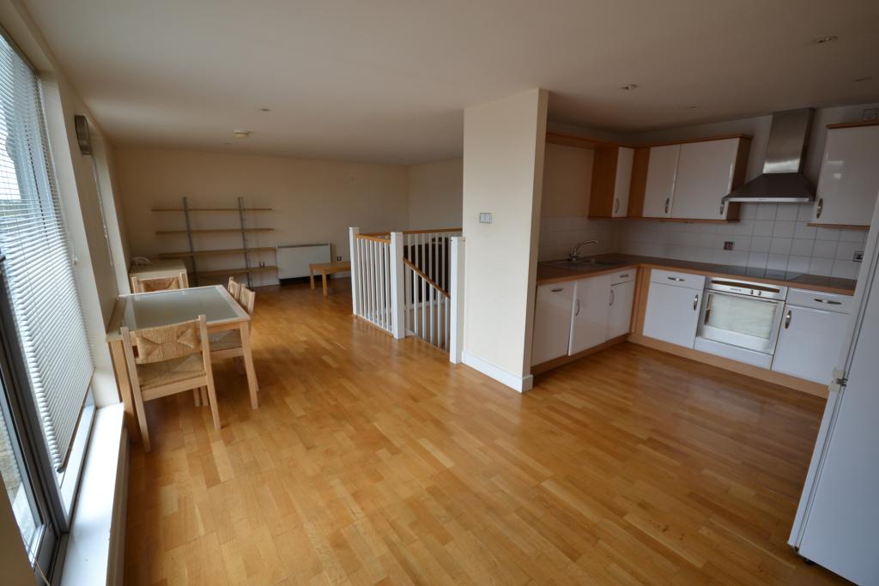
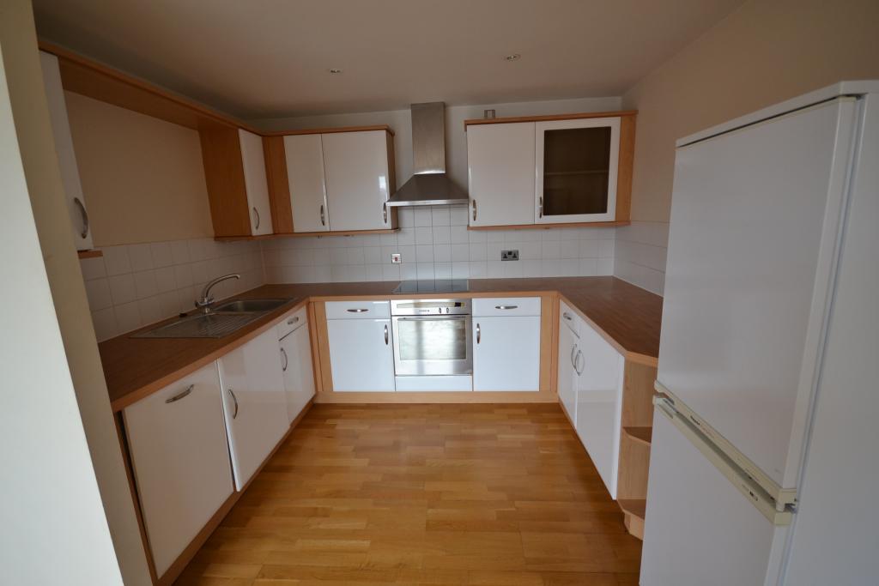
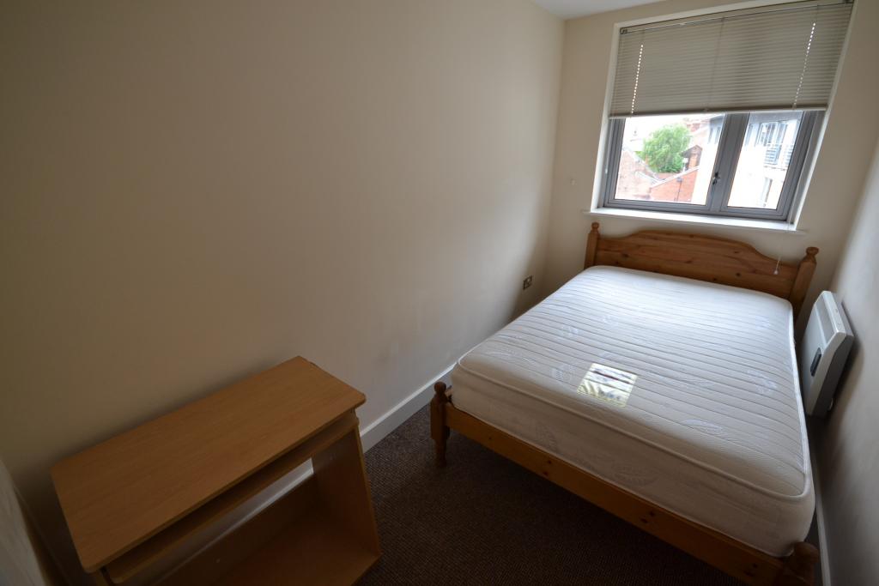
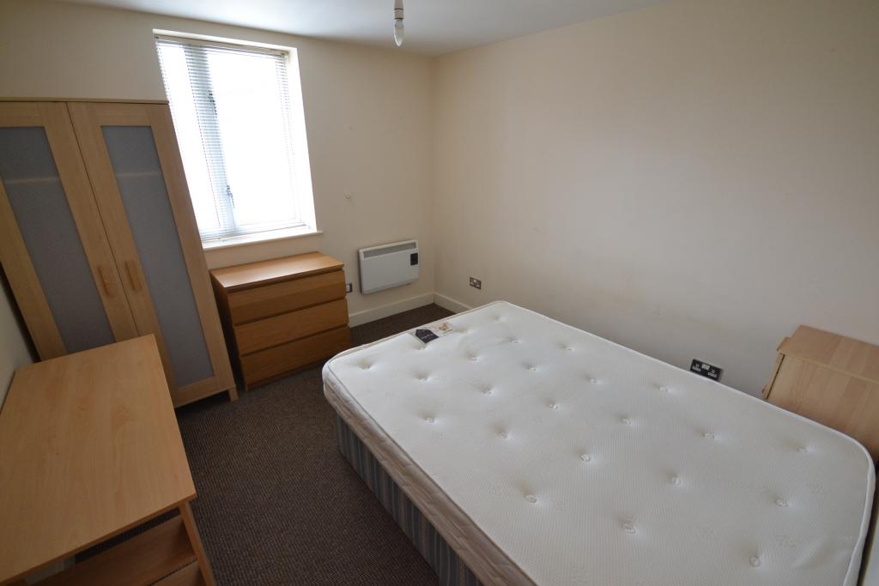
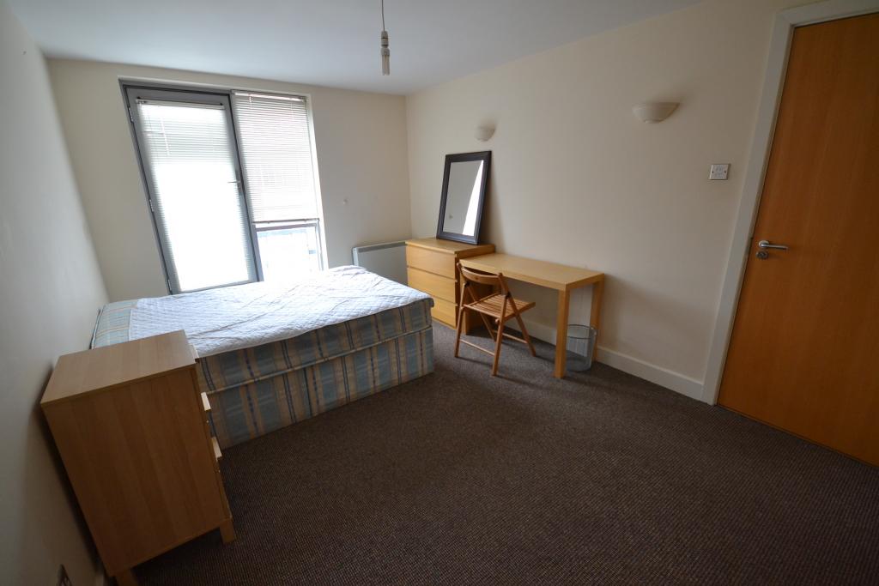
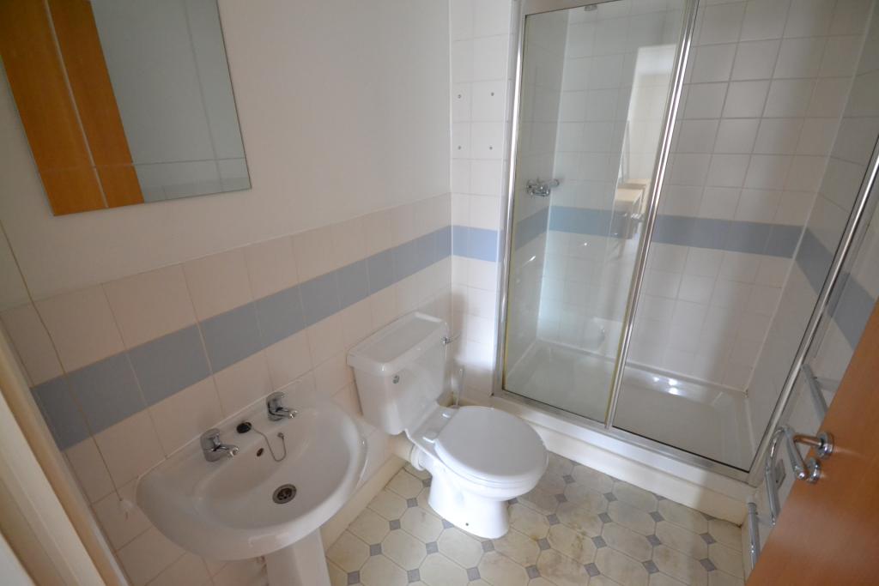
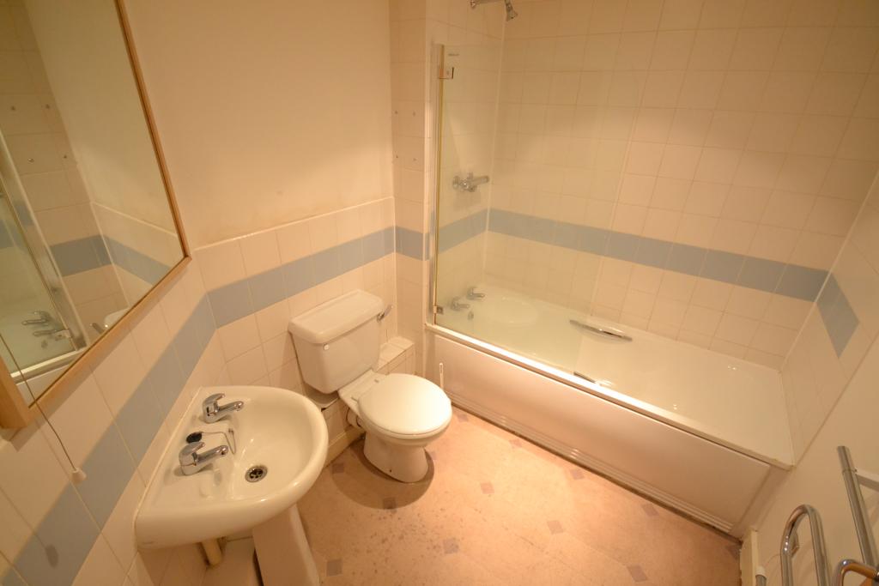
48 Main Street
Breaston
Derbyshire
DE72 3DX