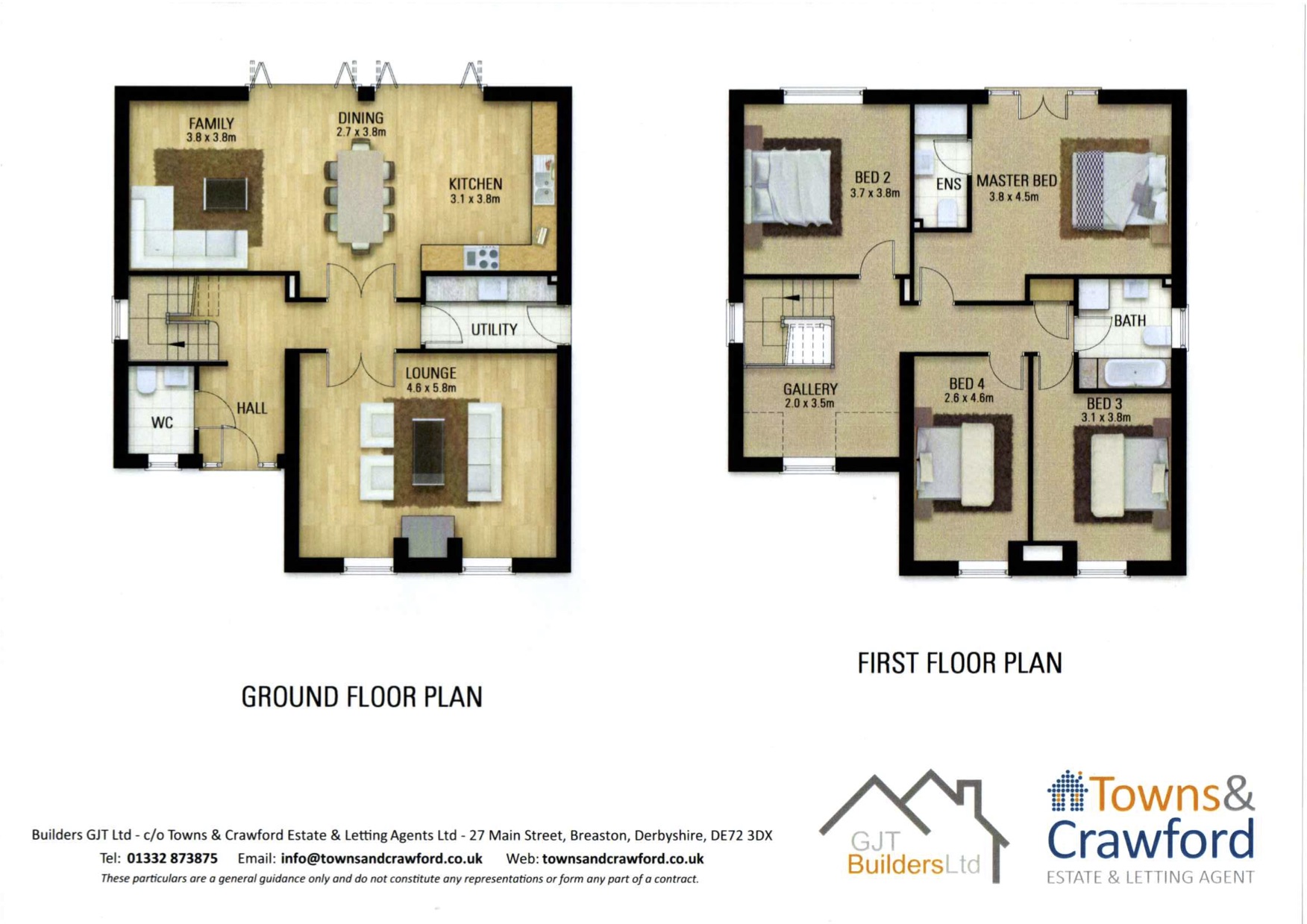 Tel: 01332 873875
Tel: 01332 873875
Plot 1, Nottingham Road, Long Eaton, NG10
Sold STC - Freehold - Guide £495,000
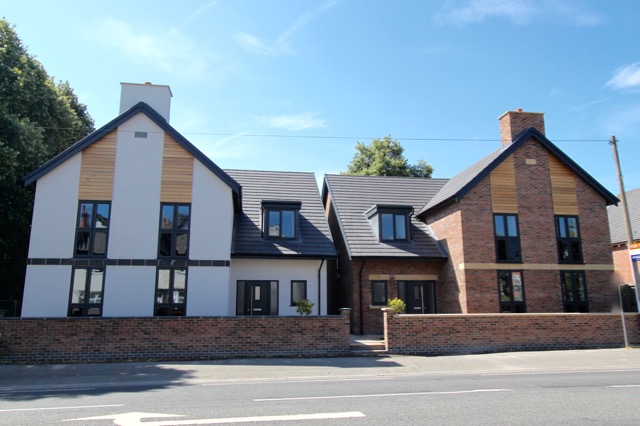
4 Bedrooms, 2 Bathrooms, Detached, Freehold
A stunning large 4 double bedroom; light and airy house designed with todays contemporary living in mind. There is a stunning open plan kitchen dining and family room across the back of the house with bi fold doors opening to a sunny south facing rear walled garden.
One of six individual new homes built to the highest specification on Nottingham Road. Set in a mature development o accessed through a private driveway. This is a truly select development.
The contemporary kitchen is expertly fitted out in pale colours; has sil-stone granite worktops and include a comprehensive range of appliances of integral appliances, including double ovens, fridge/freezer and dish washer.
The luxury living is enhanced by the fully tiled quality bathrooms and en-suites with large showers and free standing bath, ideal for a relaxing soak at the end of a hardworking day.
There is underfloor heating on the ground floor, cat6 cabling for networking to a Matrix cabinet, kitchen smart socket and HDMI sockets and contemporary oak veneered internal doors.
This property comes with a CRL10 year warranty
Accommodation includes:
Entrance Hall: An outside covered porch and a grand and imposing entrance hallway. A half turn staircase with wood and glass balustrade leading to first floor.Guest Cloaks and WC.
Lounge: Double aspect windows to the front elevation, feature fireplace with recessed log burner and tiled hearth, television and telephone point.
Kitchen Diner, Family Room : Open plan living at its best, a true family living space. Fitted with a comprehensive range of matching wall and base units, granite worktops, double integrated electric oven, five ring hob, stainless steel cooker hood, flooring, recessed lighting, integrated microwave, fridge/freezer and dish washer.
Utility Room, which has a door giving access to side garden, work surfaces, stainless steel one bowl sink drainer and space for washing machine and tumble dryer.
First Floor
Master Bedroom: Amazing en-suite Master Bedroom with Juliet balcony to the rear of the property, radiator and with fitted slide wardrobes.
En-Suite: With tiled floor, double walk in shower cubicle, low level w/c., and pedestal wash hand basin.
Bedroom Two: Double aspect windows to the rear of the property.
Bedroom Three: Double glazed window to the front.
Bedroom Four: With double glazed window to front
Bathroom: Family bathroom with designer tiling, full bath and separate shower.
Room Sizes
Plot 1
On the Ground floor:
Lounge 4.6 x 5.8m,
Kitchen 3.1 x 3.8m,
Dining 2.7 x 3.8m,
Family area 3.8 x 3.8m,
Garage 5.7 x 2.85m.
On the 1st floor:
Bedroom 1 with access to the roof terrace garden 3.8 x 4.5m
Bedroom 2 3.7 x 3.8m
Bedroom 3 3.1 x 3.8m
Bedroom 4 2.6 x 4.6m.
These homes have been individually designed and sit on a mature plot with long private drive and surrounded by mature trees.
Please note any measurements or floor plans are for guidance only. These details form no part of any contract.

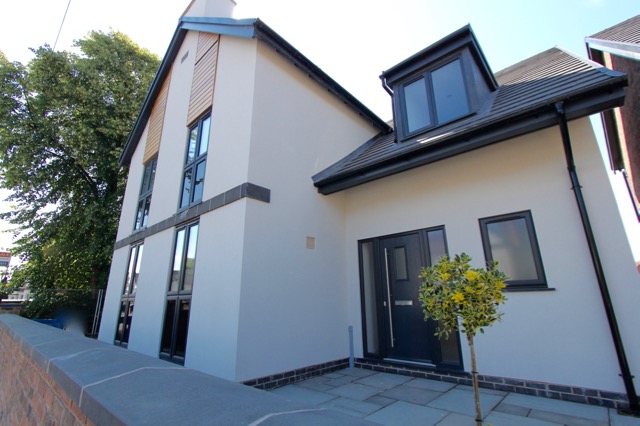
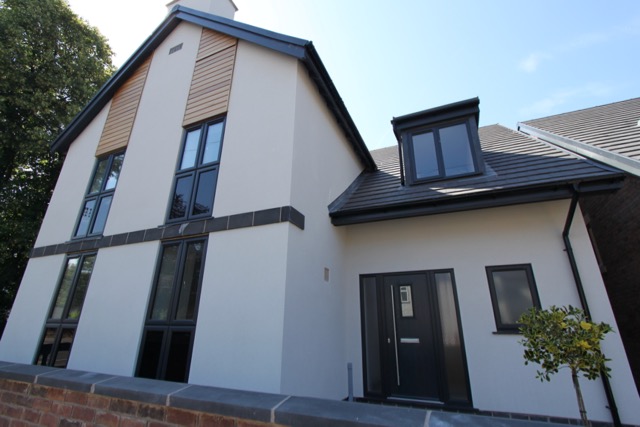
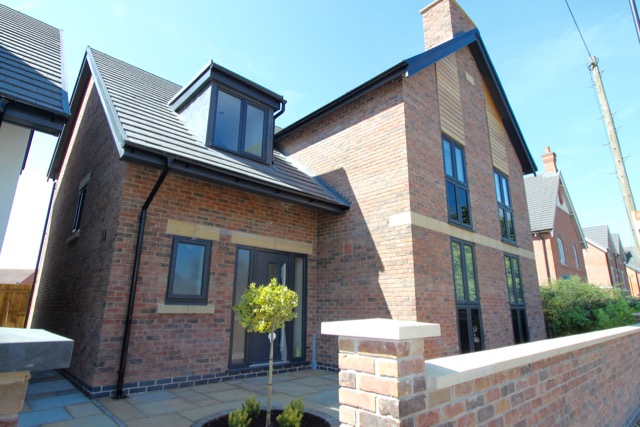
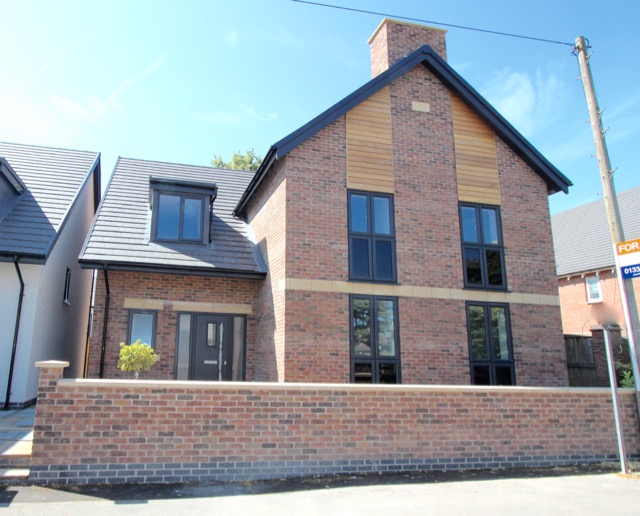
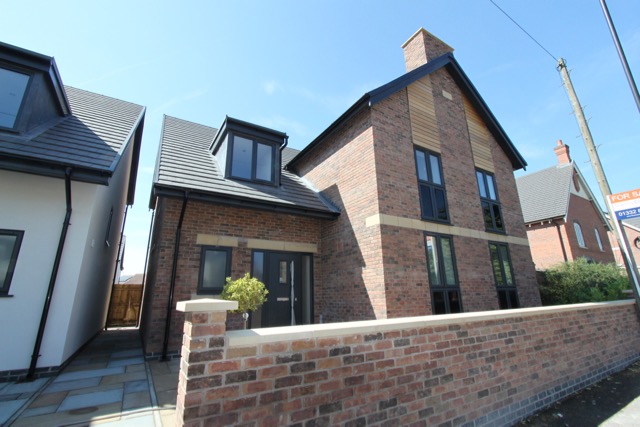
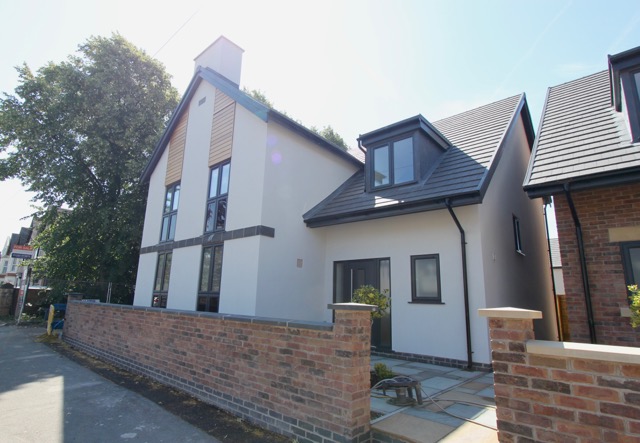
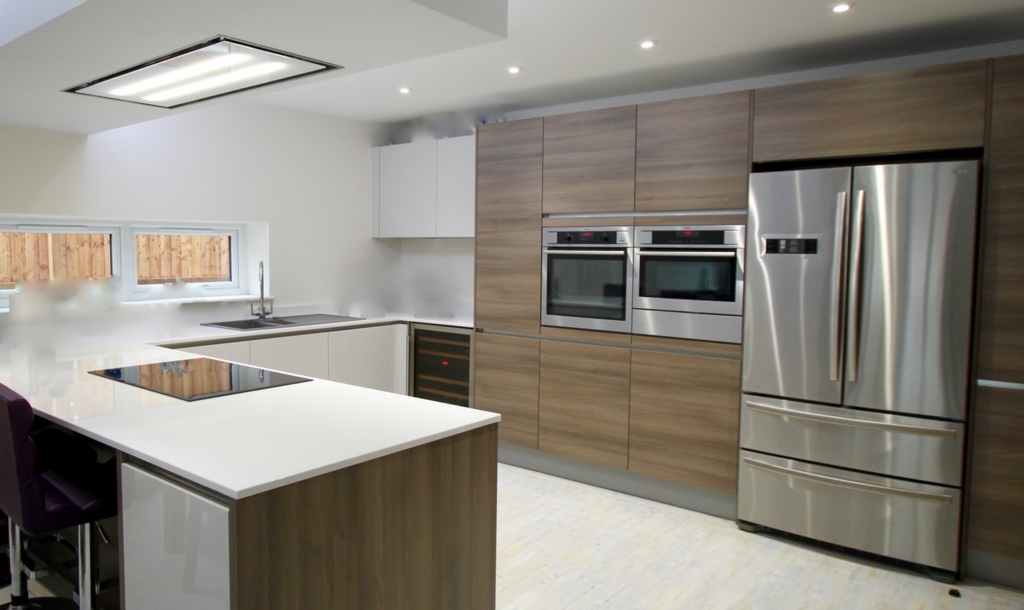
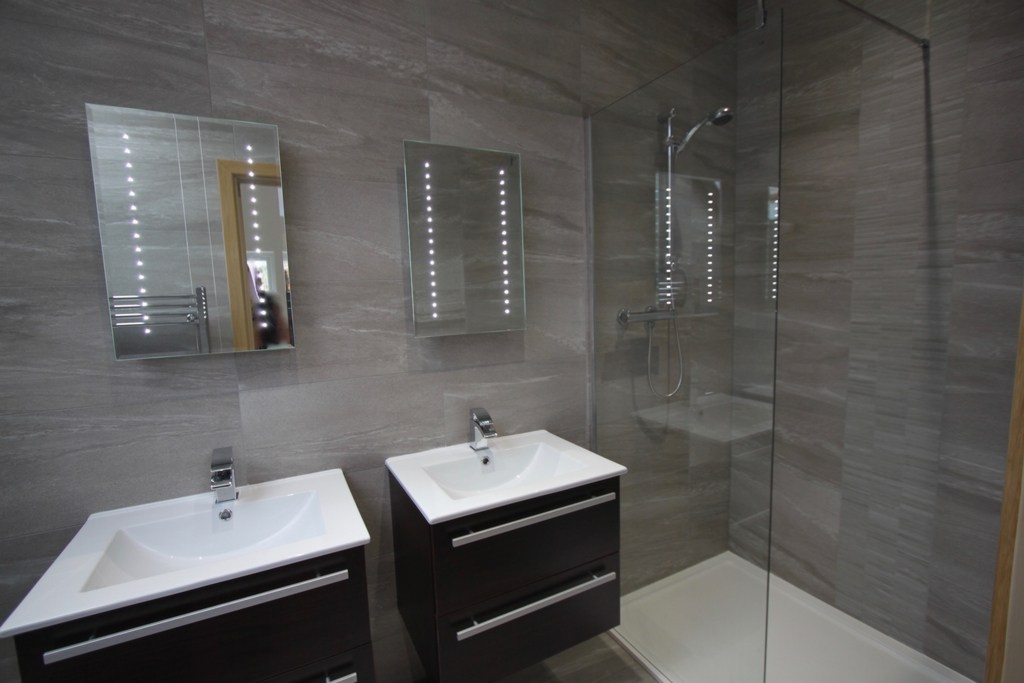
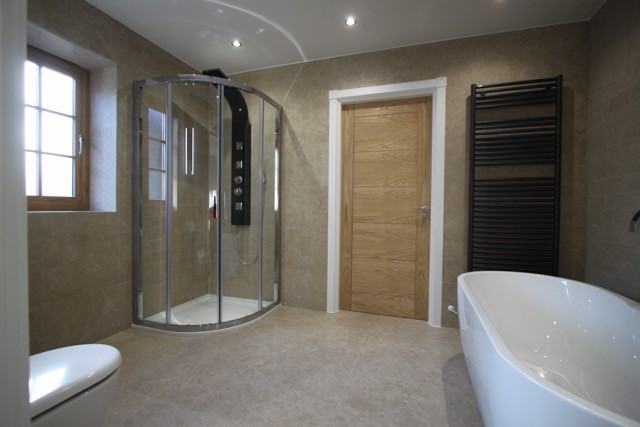
48 Main Street
Breaston
Derbyshire
DE72 3DX
