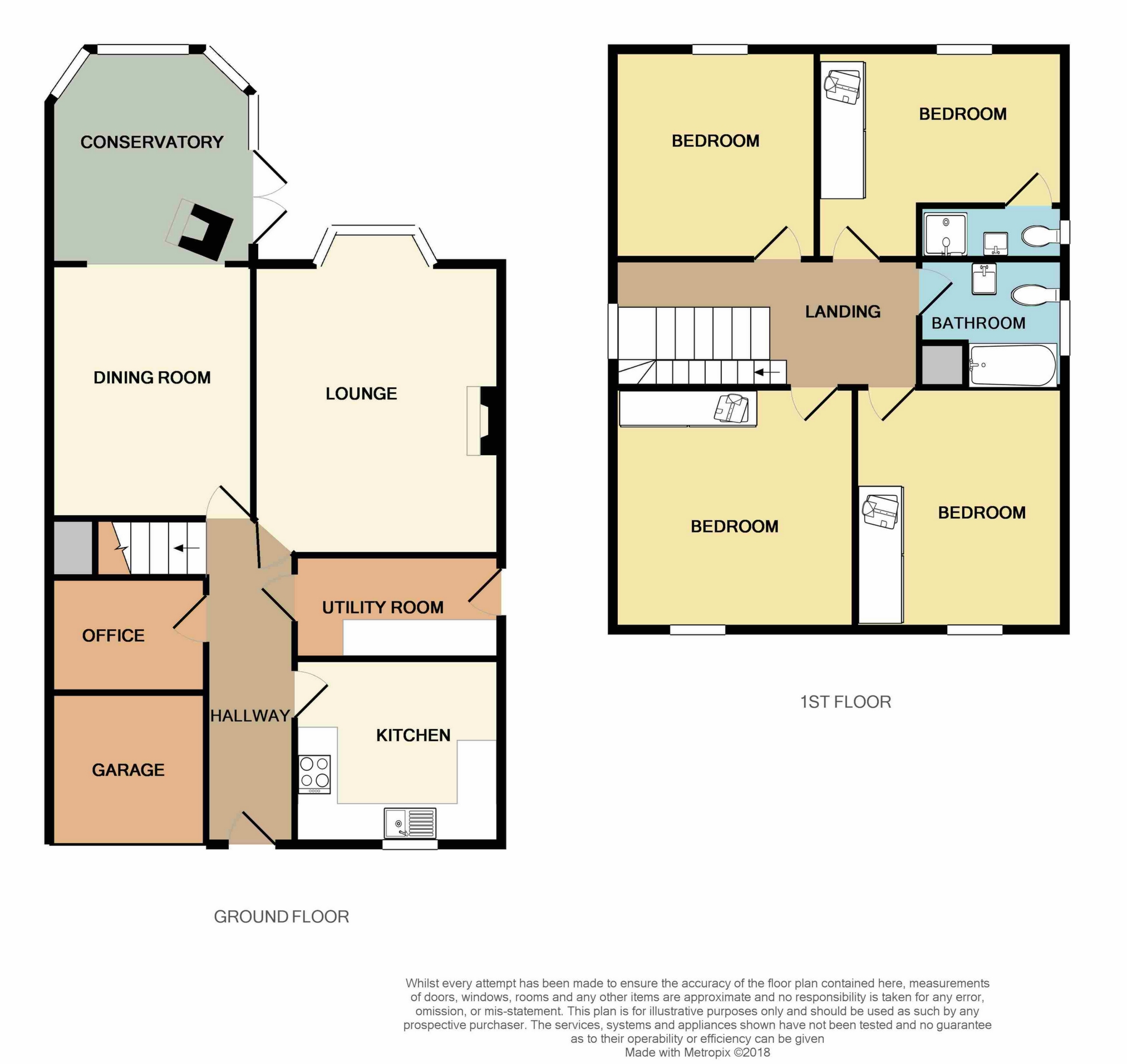 Tel: 01332 873875
Tel: 01332 873875
Holmes Road, Breaston, Derbyshire, DE72
Sold STC - Freehold - OIRO £400,000
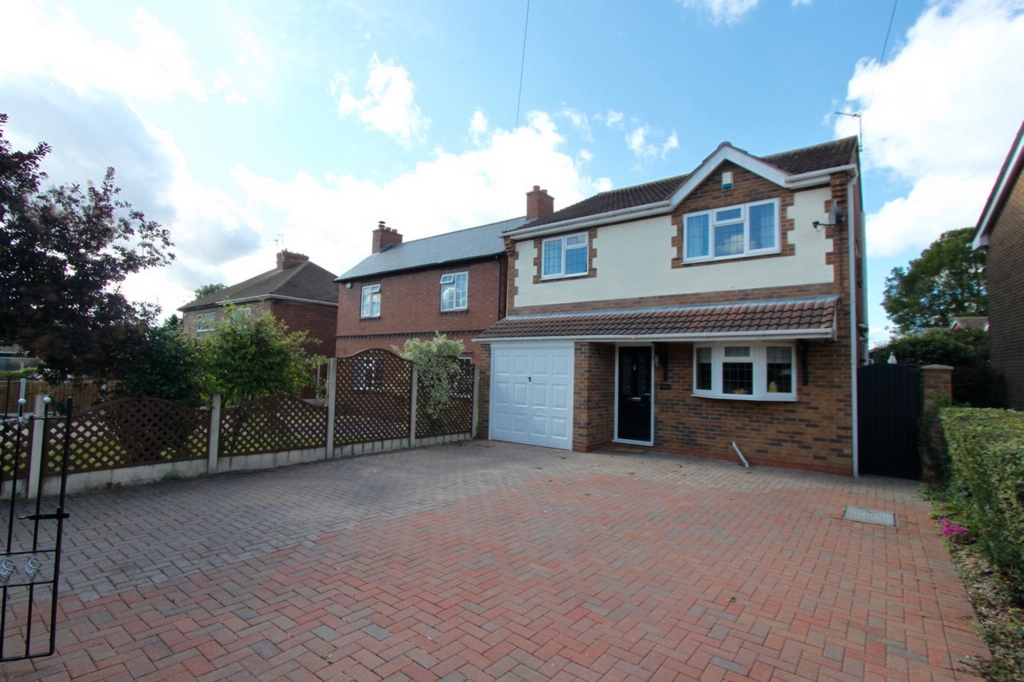
4 Bedrooms, Detached, Freehold
A lovely, modernised, 4 bedroom detached home in the ever popular Breaston Village, beautifully decorated throughout, ready to move into with plenty of off road parking.
2 Reception rooms plus office, separate utility room, super conservatory with log burning stove and a fabulous kitchen.
2 Minutes walk from the village centre with all its local amenities and with great road links to M1 and beyond also good public transport.
The property is approached from the road through railing gates to a block paved driveway with space for several vehicles.
The front door gives hallway access to the enclosed office, the kitchen, utility rooom and back door, rear lounge, dining room and through to the conservatory.
Upstairs the large landing gives access to 4 bedrooms (one with en-suite) and the family bathroom
The rear of the property is a lawned garden with decking and borders with mature shrubs.
In detail:
The office has been formed by taking space from the garage, this is an internal room but could be easily re-incorported to make the garage full size once again.
The kitchen looks to the front of the property. It has integrated appliances (dishwasher, oven, hob and extractor) and space for an american fridge freezer. The lovely bay window looks over the driveway.
There is a downstairs WC and WHB
All these rooms have good quality amtico vinyl flooring
The lounge with feature fireplace overlooks the rear garden and has a lovely square bay to the rear. This is a carpeted room.
The Dining rooom and conservatory lead off the hallway and are both a very good size
The dining room and conservatory have amtico vinyl flooring.
There is access to the understairs cupboard in the dining room
through to the conservatory, again with amtico vinyl flooring, the outstanding feature of this space is the log burning stove.
There is access to the rear garden through the conservatory onto decking
The garden is laid to lawn with borders with shrubs.
The first floor has four bedrooms three with fitted wardrobes.
There are two to the rear and two to the front elevation.
The family bathroom is light and airy having a window to the side elevation.
The master bedroom has fitted wardrobes and an ensuite with shower cubicle, WC and WHB.
Floor Plan will follow but any measurement or floor plans are for guidance only and form no part of any contract.
Ground Floor -
Kitchen: 3.16m x 2.8m
Lounge: 4.3m x 3.5m
Office: 1.9m x 2.3m
Dining: 3.0m x 2.8m
Conservatory: 3.5m x 3.3m
First Floor -
Bedroom 1: 3.2m x 3.5m
En-suite: 1m x 2.4m
Bedroom 2: 3.1m x 2.8m
Bedroom 3: 2.9m x 3.5m
Bedroom 4: 3m x 3.8m
Bathroom: 1.8m x 2.4m

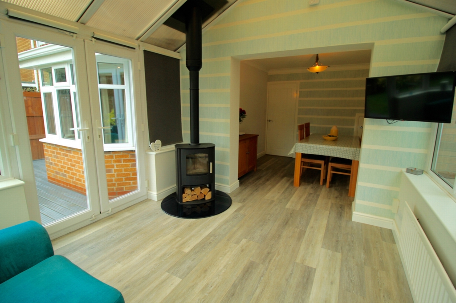
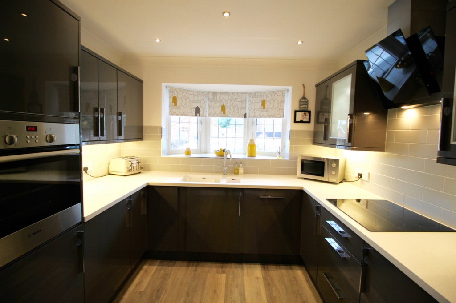
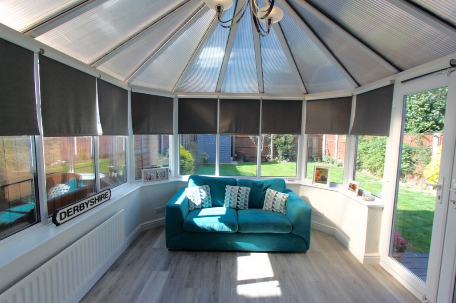
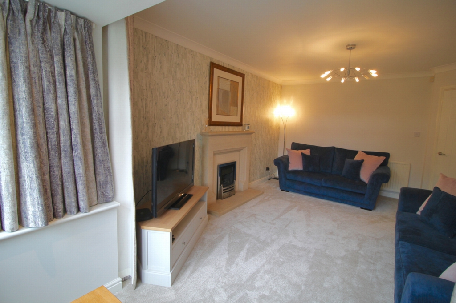
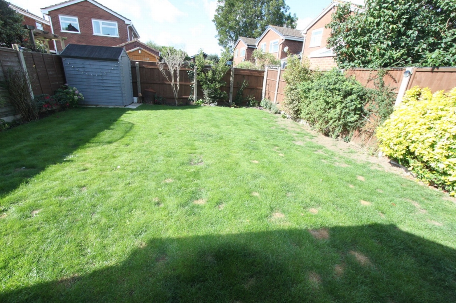
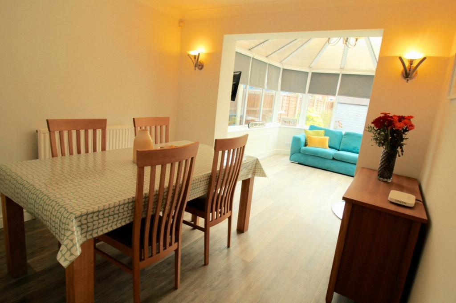
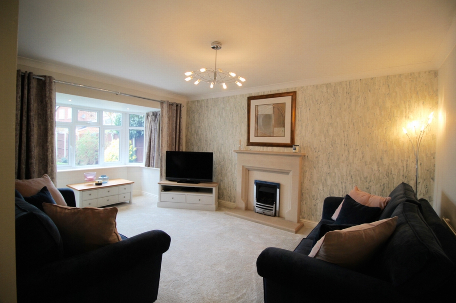
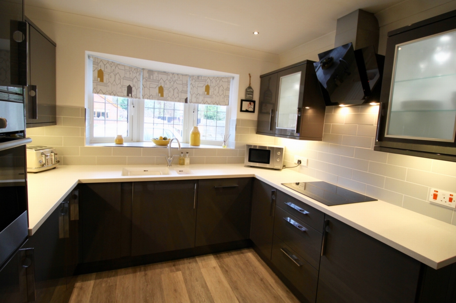
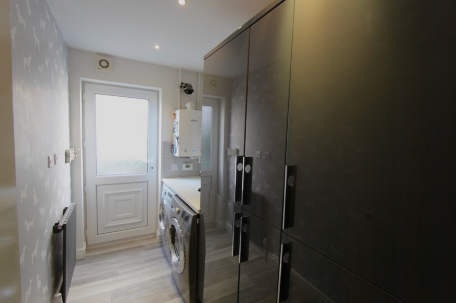
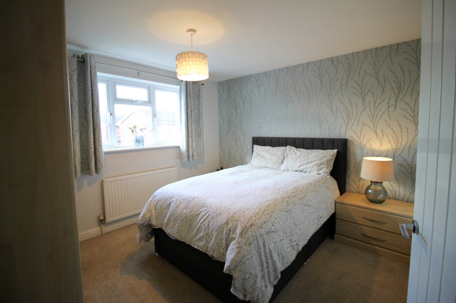
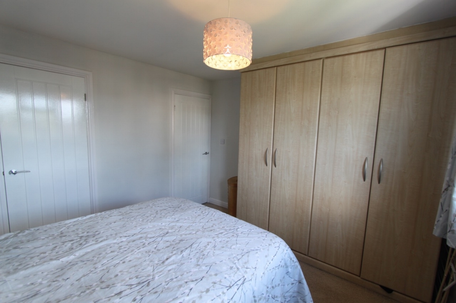
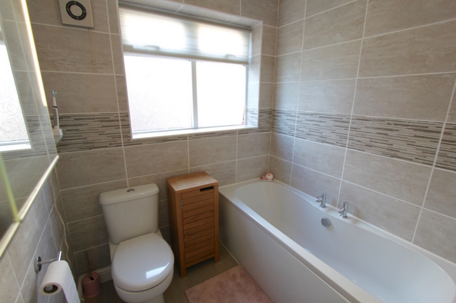
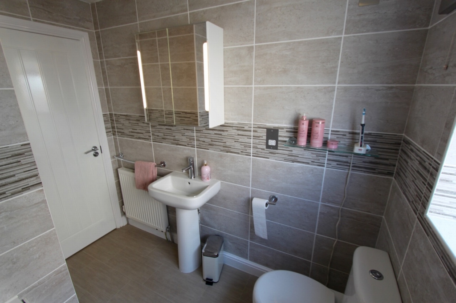
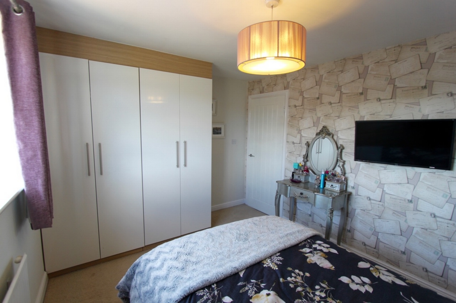
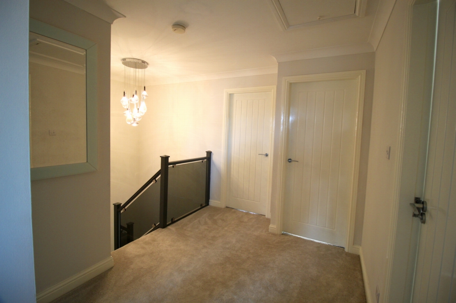
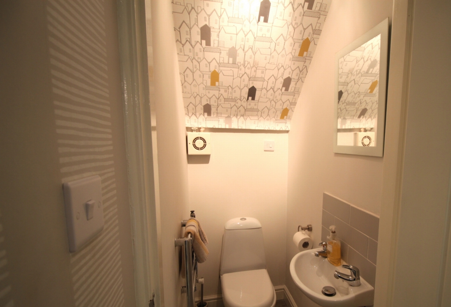
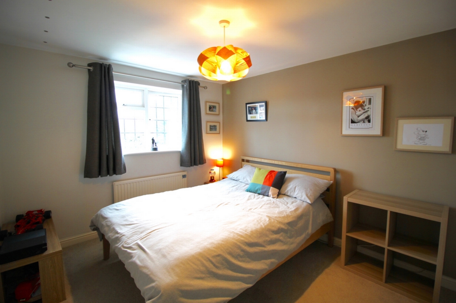
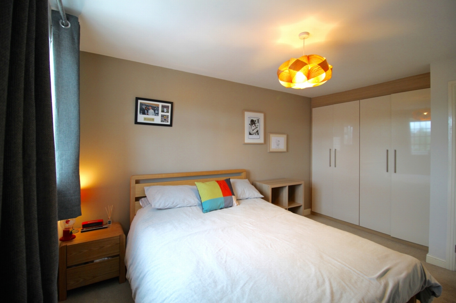
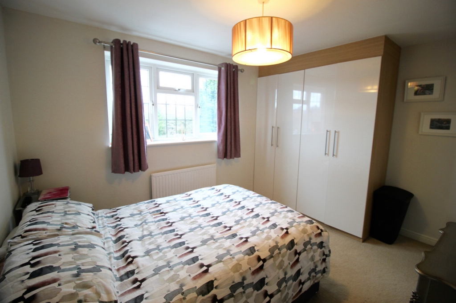
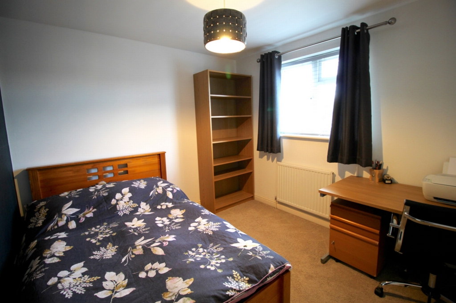
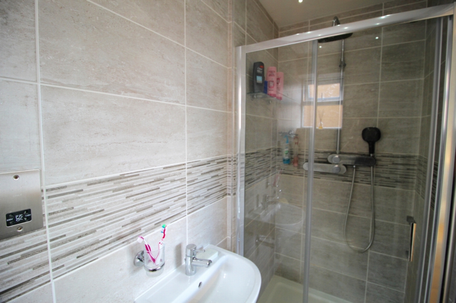
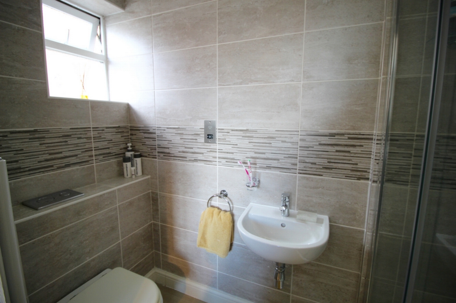
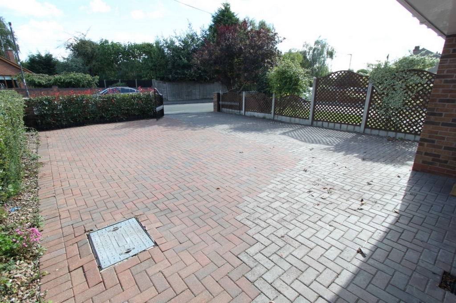
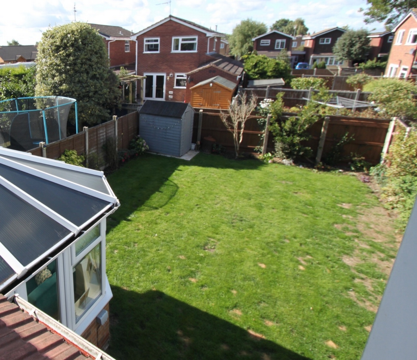
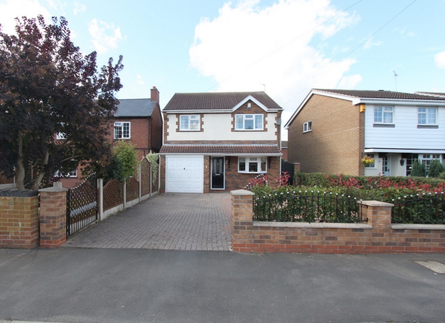
48 Main Street
Breaston
Derbyshire
DE72 3DX
