 Tel: 01332 873875
Tel: 01332 873875
Fowler Street, Draycott, Derbyshire, DE72
Let - £745 pcm Tenancy Info
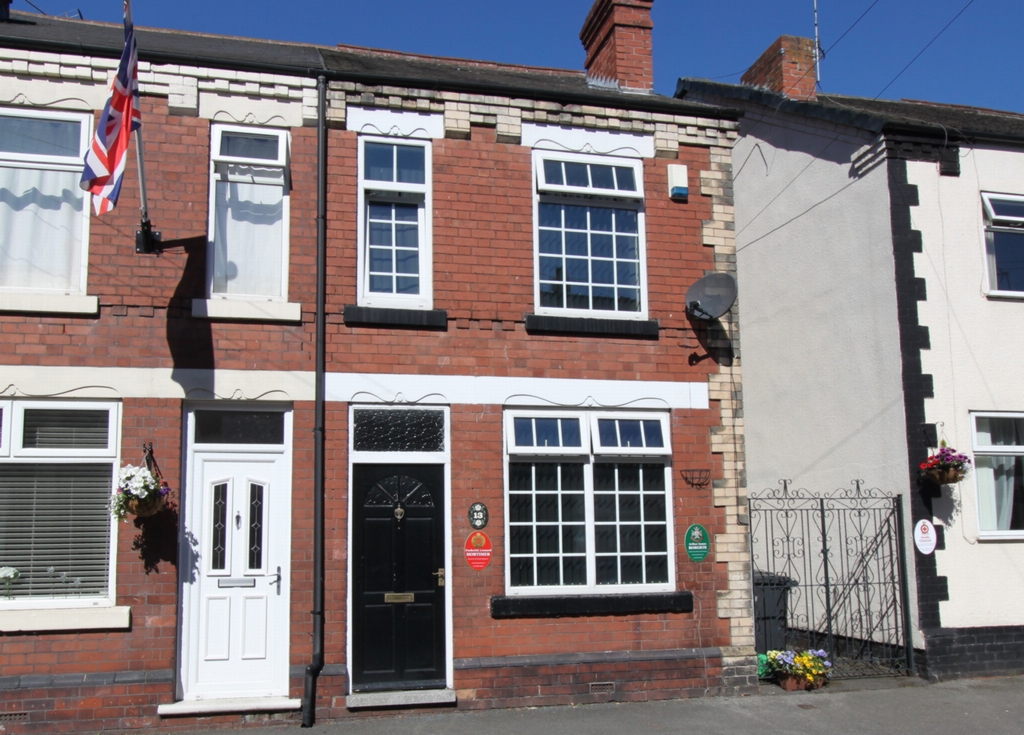
2 Bedrooms, 2 Receptions, 1 Bathroom, Semi Detached
We are pleased to offer to the rental market this traditional 2 bedroomed semi-detached victorian property in the well sought after village of Draycott. It has two good sized reception rooms, the rear dining room being open plan to the kitchen and on the first floor are two double bedrooms and the family bathroom is accessed across the rear bedroom.
The property is situated in a sought after residential location away from busy traffic and is constructed of brick to the external elevations all under a tiled roof. The property has gas central heating and double glazing and in brief the property comprises living room with feature fireplace and original stripped wooden floors, door to inner lobby, stairs leading to first floor and door to second reception/dining room which benefits from having an additional under-stairs storage cupboard. This room is open plan to breakfast kitchen. Through the kitchen is a small utility room with window to the rear.
To the first floor there are two double bedrooms and a much larger than average family bathroom with electric shower over the bath. The family bathroom is through the second bedroom. To the rear of the property there is an enclosed garden being laid mainly to lawn with shrubs and trees planted to the borders, gated access to the front elevation, and fencing to the boundaries.
Draycott has a number of local amenities including shops and schools for younger children and is within easy reach nearby Breaston Transport links including J25 of the M1, East Midlands Airport, Long Eaton and Derby train stations along with the A52 providing easy access to Nottingham and Derby. Contact the office to arrange your viewing today.
Living Room:
[3.84m (12ft 7in) x 3.68m (12ft 1in) approx] with UPVC double glazed entrance door to the front elevation, UPVC double glazed window to the front, original exposed floorboards, chimney breast with victorian fireplace with cast iron inset and wood surround (Not operational). Cupboard housing electric meter, wall mounted double radiator, door to:
Inner Lobby:
stairs leading to the first floor and door leading to:
Dining Room:
[3.81m (12ft 6in) x 3.66m (12ft 0in) approx] with UPVC double glazed window to the rear elevation, quarry tile flooring, coving to the ceiling, wall mounted double radiator and large built-in understairs storage cupboard and decorative Victorian style fireplace.
Kitchen:
[3.3 (10ft 3in) x 2.11m (6ft 11in) approx] with UPVC windows side elevation and UPVC double glazed entrance door providing immediate access to the enclosed rear garden. Range of matching wall and base units incorporating a roll edged work surface stainless steel sink with mixer tap over, space for under counter fridge
Utility Room 1.9 x 2.11
Window to the rear elevation and plumbing for automatic washing machine, space and point for free standing fridge/freezer, laminate flooring.
Bedroom 1:
[3.73m (12ft 3in) x 3.61m (11ft 10in) approx] with two UPVC double glazed windows to the front elevation, carpeted flooring, wall mounted double radiator and coving to the ceiling.
Bedroom 2:
[3.81m (12ft 6in) x 3.66m (12ft 0in)] with UPVC double glazed window to the rear elevation, radiator .
Bathroom:
This much larger than average bathroom has a bath with electric shower over, hand basin and WC and window to the rear elevation.
Outside:
Access to the rear and to the rear and the enclosed garden being laid mainly to lawn with shrubs and trees planted to the borders, patio area and fencing to the boundaries.
Any measurement or available floorplans are for guidance only and are not to scale.
Available

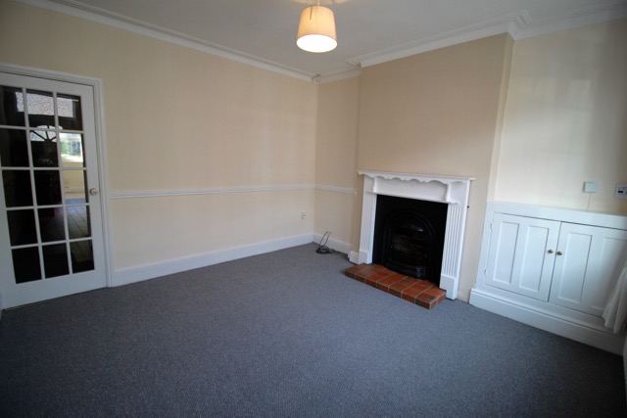
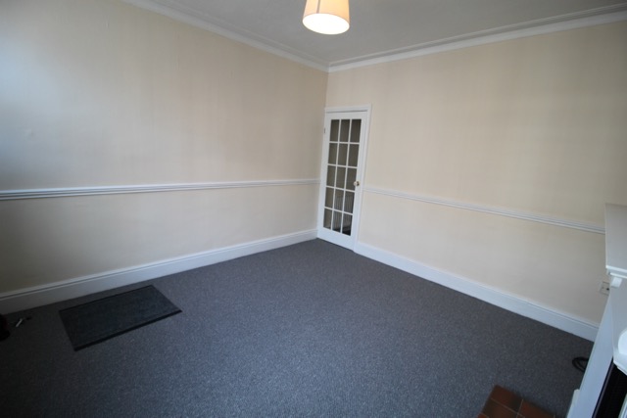
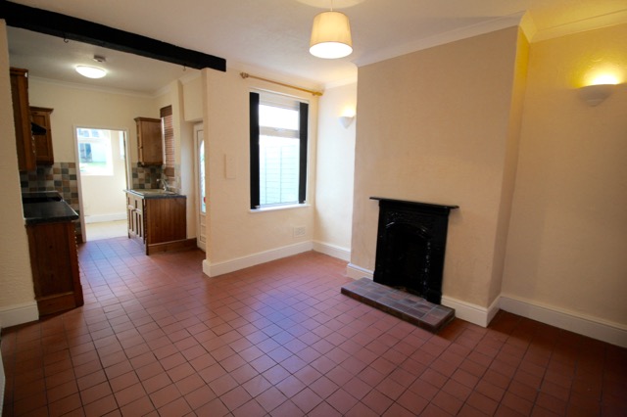
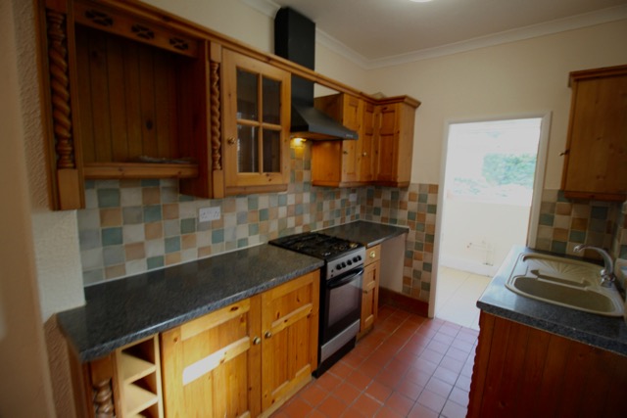
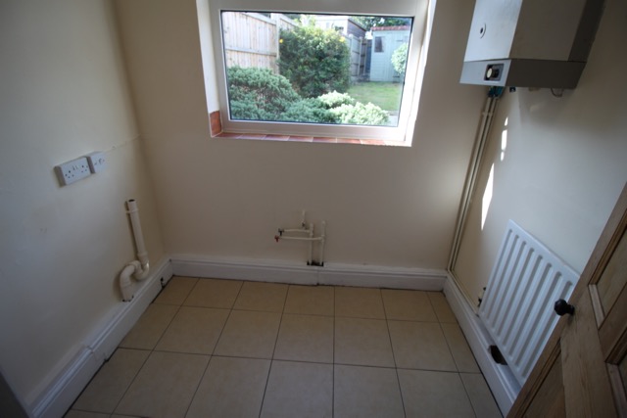
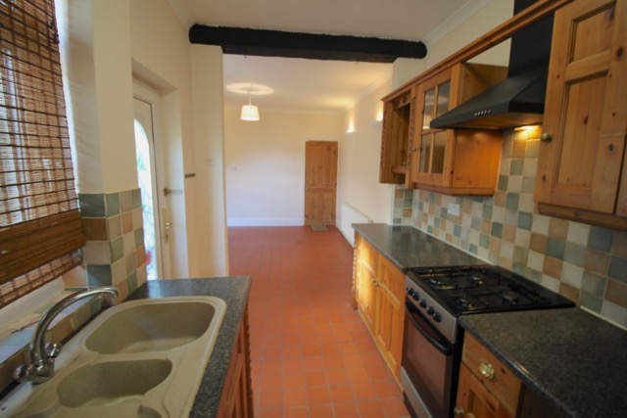
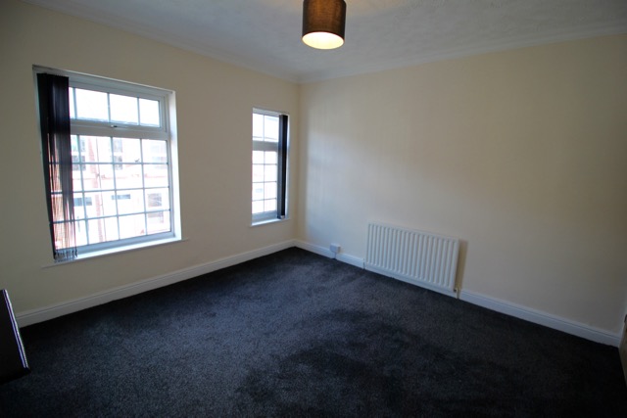
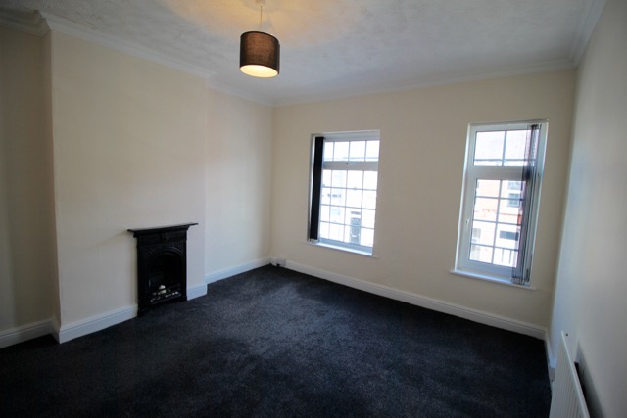
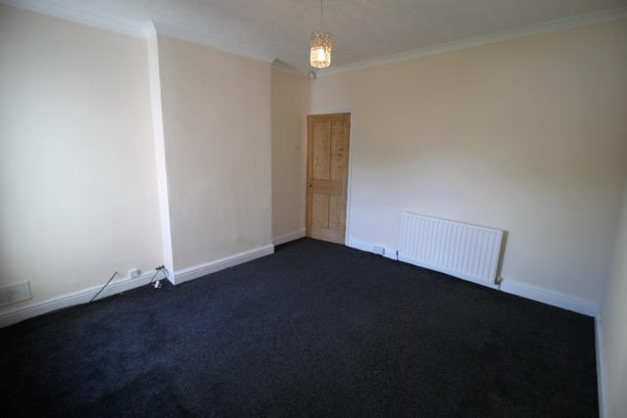
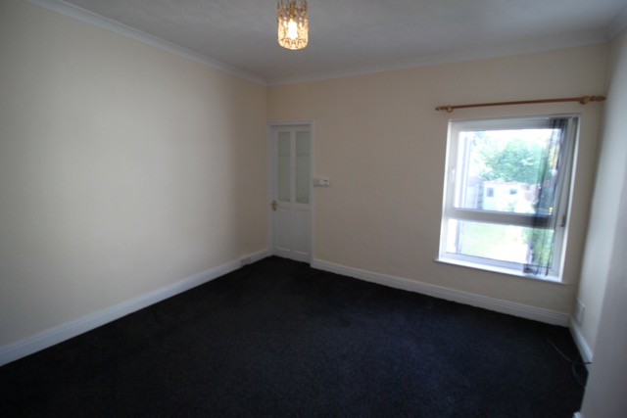
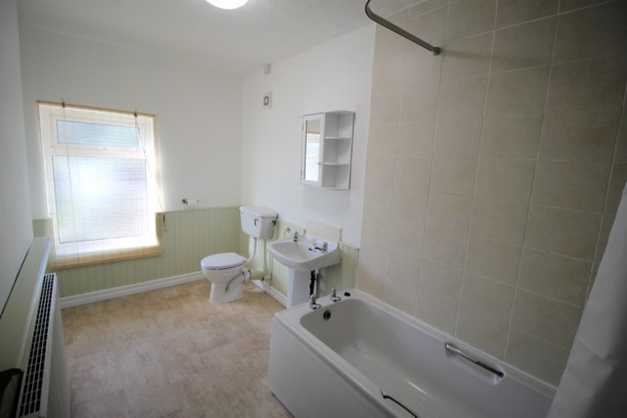
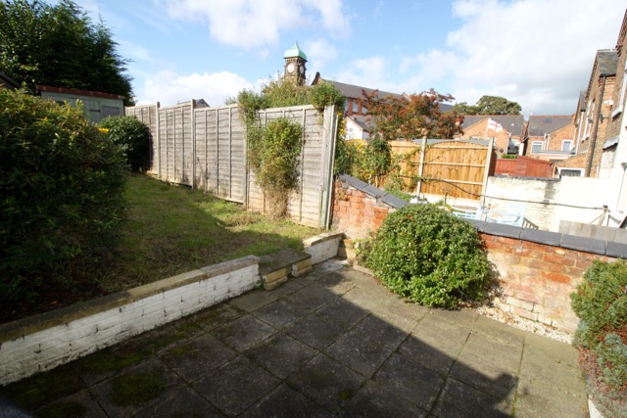
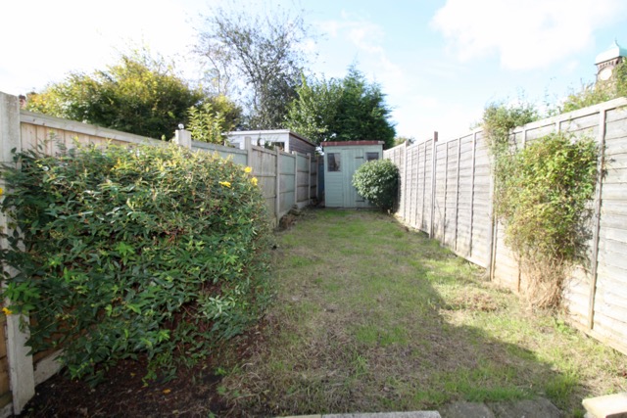
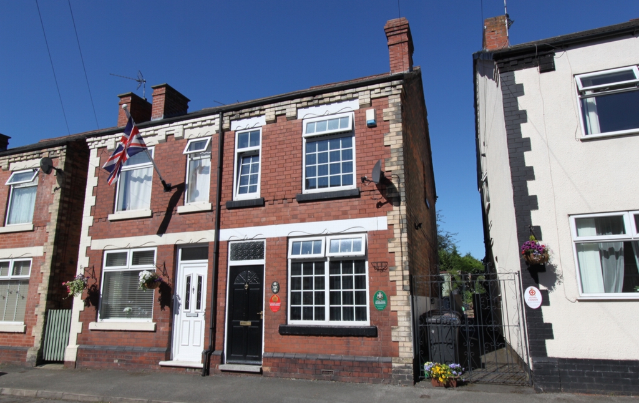
48 Main Street
Breaston
Derbyshire
DE72 3DX