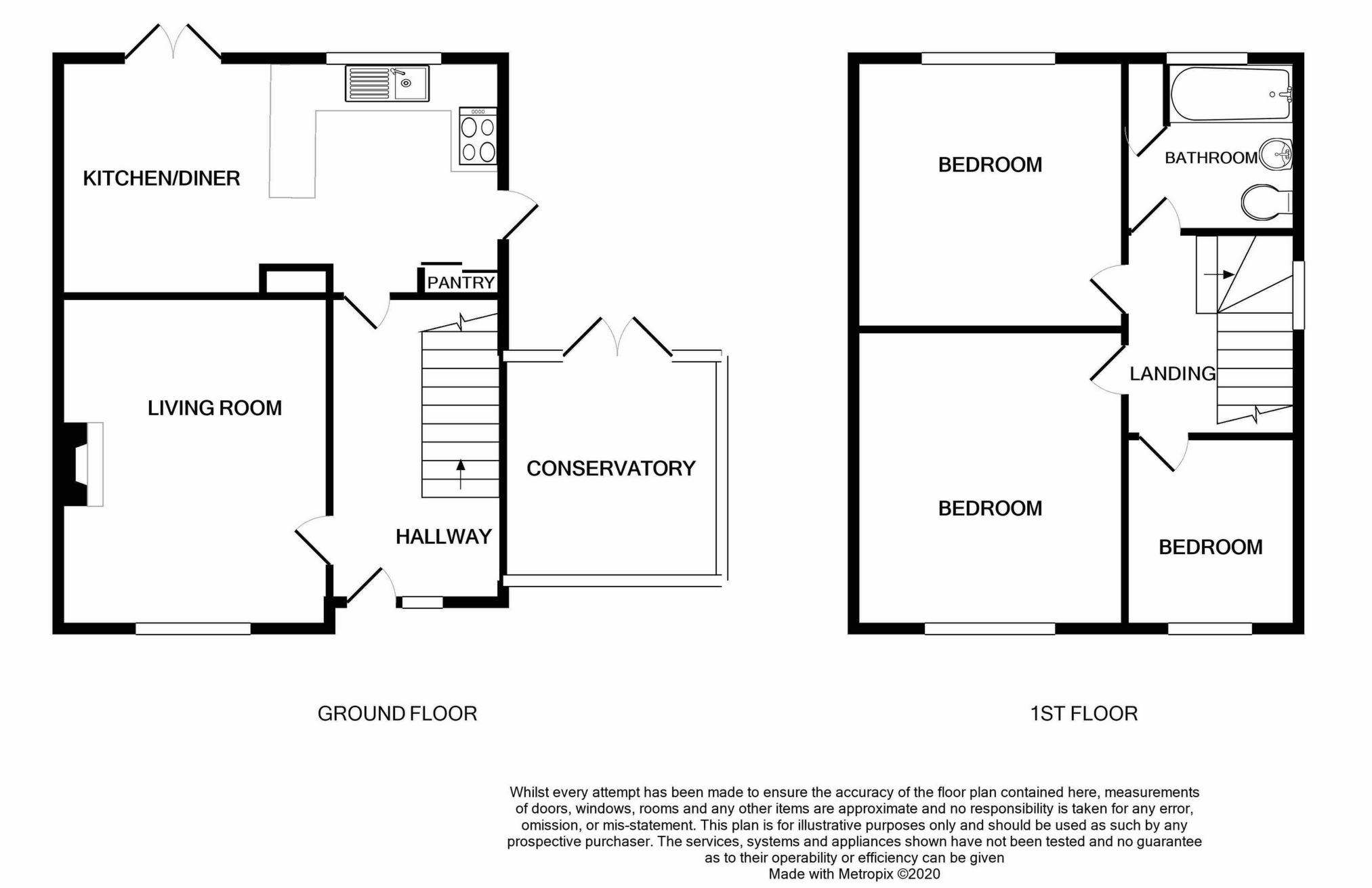 Tel: 01332 873875
Tel: 01332 873875
Shirley Cresc, Breaston, DE72
Sold STC - Freehold - Guide £255,000
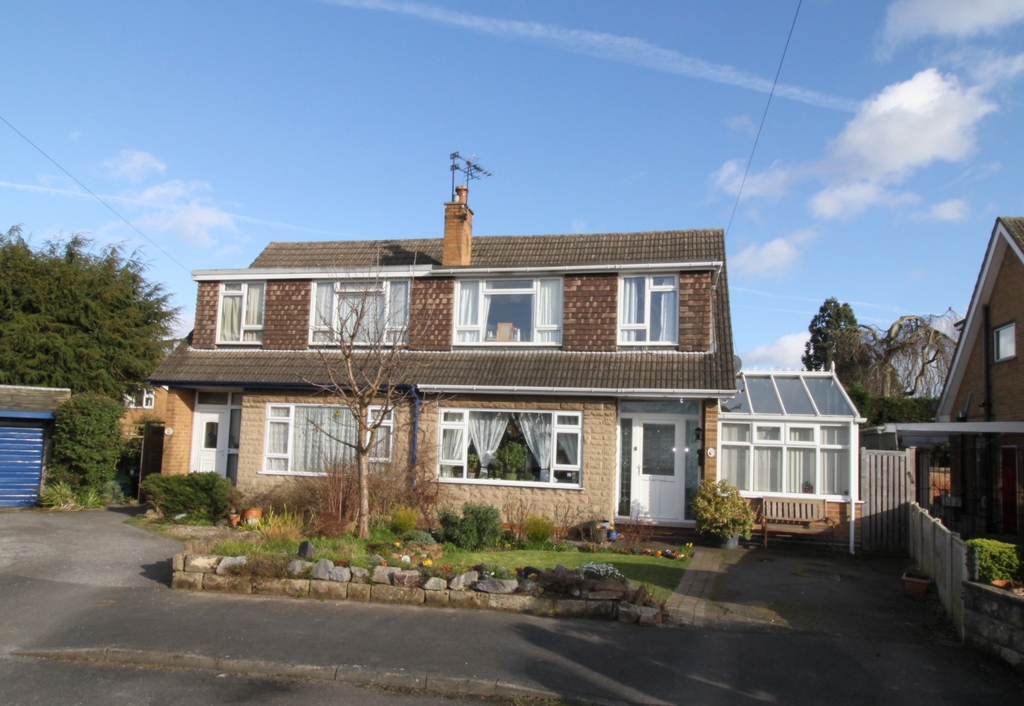
3 Bedrooms, 1 Reception, 3 Bathrooms, Semi Detached, Freehold
We are extremely pleased to bring to the market this affordable three-bedroom semi-detached property situated at the head of a quiet cul-de-sac within this ever popular Breaston village offering an ideally placed property for the growing family.
The property is constructed of brick to the external elevations all under a tiled roof and derives the benefit of gas central heating and double glazing.
In brief this extremely well-proportioned accommodation includes reception hallway, lounge, open plan kitchen and dining room.
To the first floor there are two double bedrooms, a good size third bedroom and a three-piece family bathroom.
To the front elevation there is a mature garden and a driveway providing off road parking. To the side of the property there is a conservatory/garden room that is currently only assessed from the garden, however a doorway could be made from the hallway into this space. To the rear of the property there is an enclosed secure garden to both the side and rear elevations.
The rear garden being mainly laid to lawn with shrubs and trees planted to the borders, space for a small hot-tub and a timber summer house with light and power, outside security lighting and outside tap.
Breaston provides a number of local shopping facilities and many more facilities can be found in the nearby town of Long Eaton which also benefits from having the Asda and Tesco superstores and many other retail outlets located along the high street, excellent schools for all ages, health care and sports facilities, walks in the picturesque countryside as well as excellent transport links including J25 of the M1, Long Eaton and East Midlands Parkway Stations, East Midlands Airport and the A52 providing excellent access to Nottingham and Derby.
Viewing highly recommended to appreciate the the accommodation on offer.
Open Storm Porch:
Leading to the front entrance door.
Entrance Hallway:
With a UPVC double glazed entrance door to the front elevation, obscure UPVC double glazed side entrance panels, stairs to the first floor, wall mounted radiator and doors leading off to:
Lounge [3.22m (12ft 0in) max x 3.61m (11ft 10in) max approx] A comfy lounge with double glazed front elevation window, wall mounted radiator. There is a feature fireplace with a real open fire, incorporating a wooden mantle with tiled hearth.
Open Plan Kitchen/Dining Room
[2.69m (8ft 10in) max x 3.3m (10ft 10in) max approx] with a range of matching wall and base units incorporating a roll edged work surface over, stainless steel sink with mixer tap, UPVC double glazed window to the rear elevation, tiled splashbacks, Pantry providing useful additional storage space and double glazed door providing access to the side elevation and rear garden.
First Floor Landing:
With a UPVC double glazed window to the side elevation, loft access hatch providing access to futher loft storage space and doors leading to:
Bedroom 1:
[3.48m (11ft 5in) x 3.35m (11ft 0in) approx] with a UPVC double glazed window to the front elevation,
Bedroom 2:
[3.35m (11ft 0in) x 3.35m (11ft 0in) approx] with a UPVC double glazed window to the rear elevation, wall mounted radiator.
Bedroom 3:
[2.08m (6ft 10in) x 2.06m (6ft 9in) approx] with a UPVC double glazed window to the front elevation and wall mounted radiator.
Bathroom:
A three piece suite comprising of panelled bath with mains shower over, pedestal wash hand basin and low flush w.c., tiled walls, mounted radiator and obscure double glazed window to the rear elevation. The airing cupboard is in the bathroom.
Conservatory/Garden Room Approx) 3x3 Conservatory with glass roof and intenal electric power supply. Double door to the rear garden. No current access into the house directly but room in the hallway to knock through if desired.
Outside:
To the front elevation there is a tarmacadam driveway providing off road hard standing.
Low maintenance garden to the front with a stone wall to the boundaries.
To the rear elevation there is an enclosed garden laid mainly to lawn with mature shrubs and trees planted to the borders, and two patio areas.
These details form no part of any contract and any measurement or floorplans are for guidance only

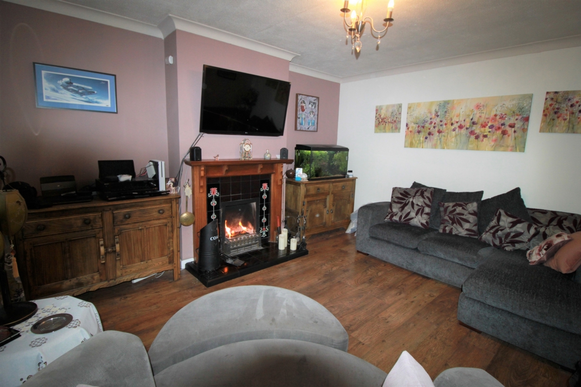
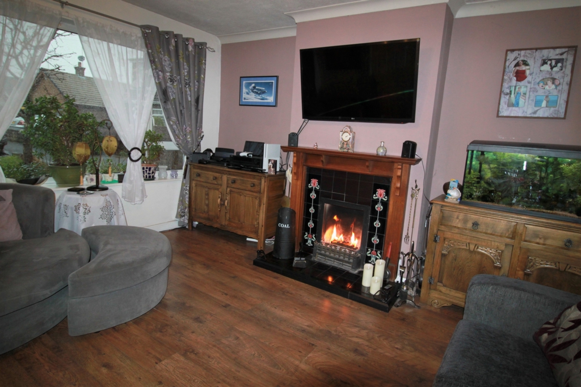

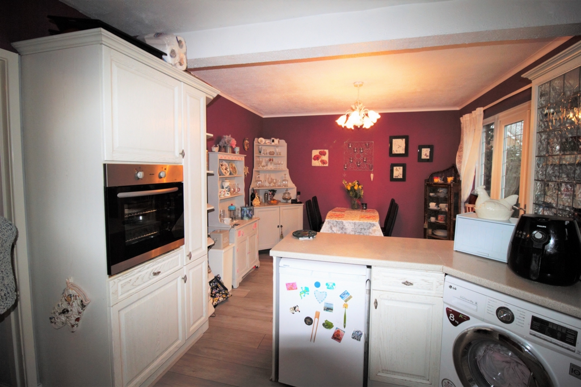
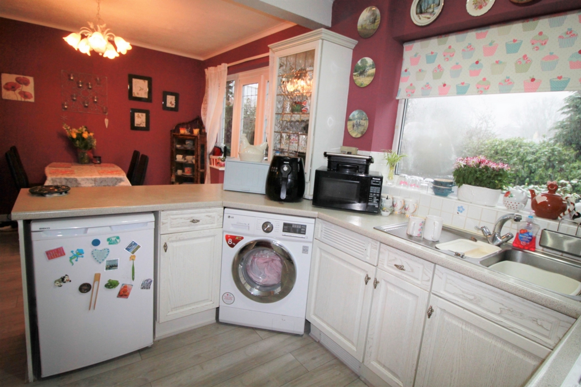
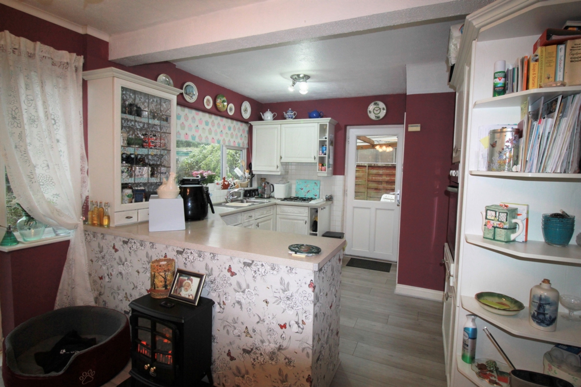
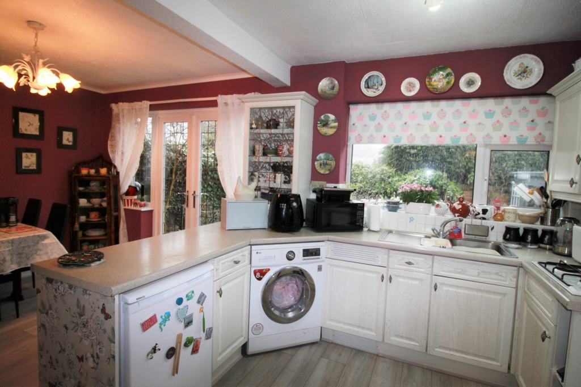
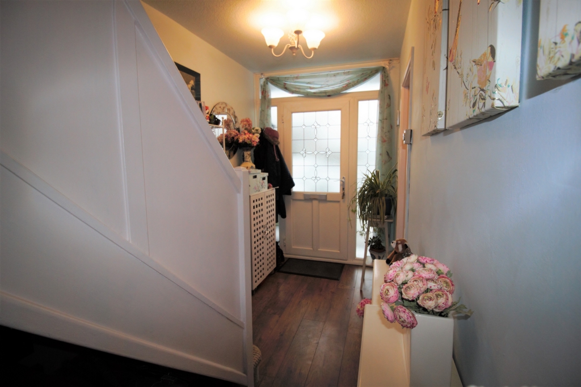
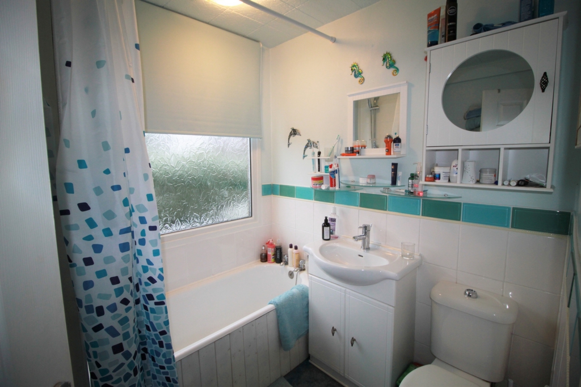
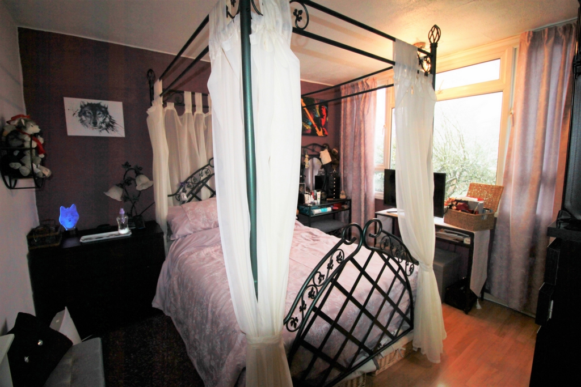
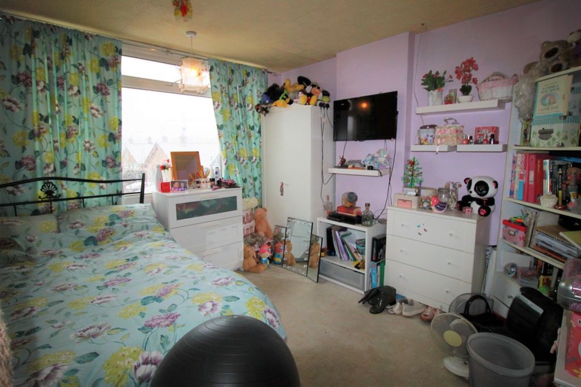
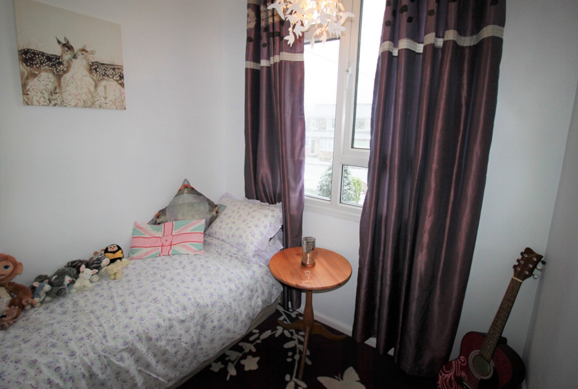
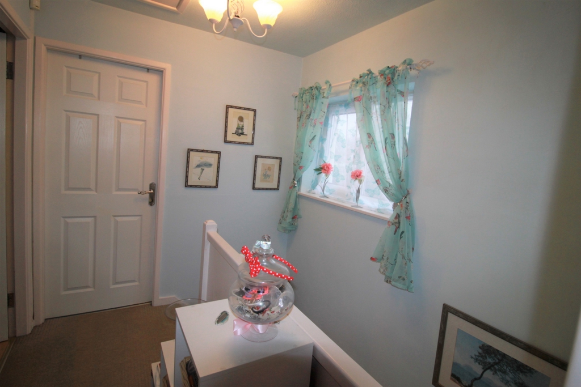
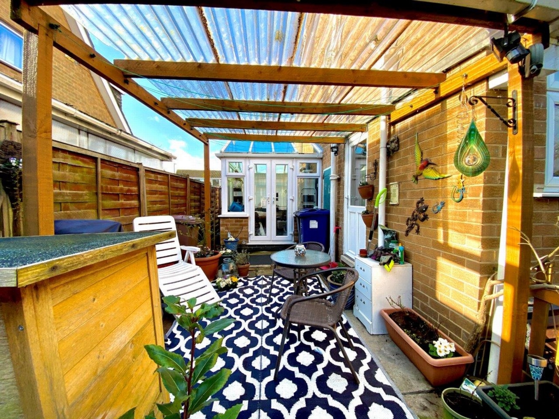
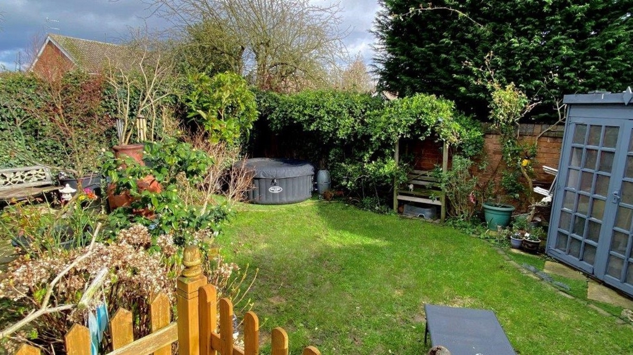
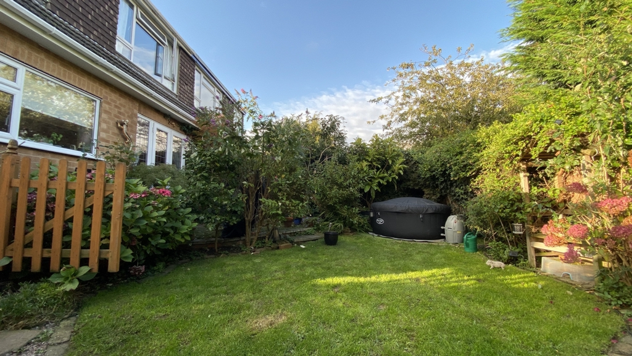
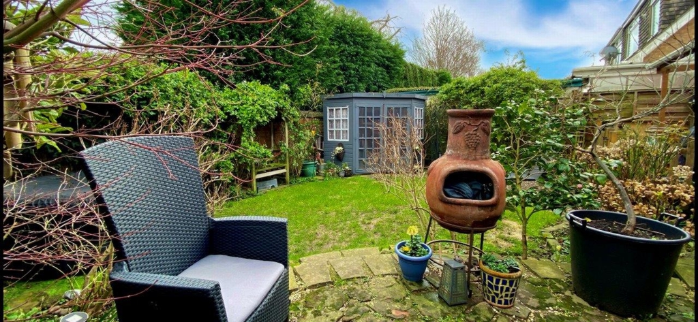
48 Main Street
Breaston
Derbyshire
DE72 3DX
