 Tel: 01332 873875
Tel: 01332 873875
Westerlands, Stapleford, Nottingham, NG9
Sold STC - Freehold - £185,000
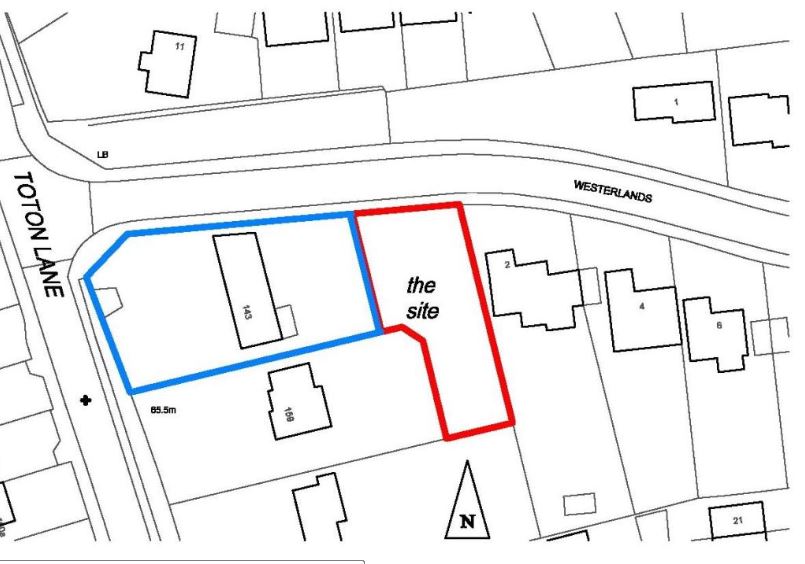
4 Bedrooms, 3 Bathrooms, Land, Freehold
Calling all Self Builders... this is a rare and exciting opportunity to purchase a spectacular parcel of prime residential development land with planning permission granted for the construction of your four double bedroom GRAND DESIGN Dormer Bungalow.
The land fronts onto Westerlands which is a quite side road off Toton lane and a highly regarded residential suburb, the plot was formerly the rear gardens of a residential house on Toton Lane.
The new build itself will front onto Westerlands, which is a quiet residential street. With plenty of on and off street parking.
The granted planning permission is dated 4th April 2019 and can be viewed on the Broxtowe Borough Council planning website, quoting the file reference 19/00082/FUL The current design offers a spacious and adaptable contemporary family chalet style home of approximately 250m² (2,690 ft²) of gross external floor area with accommodation arranged over two floors plus an over sized tandem garage. The total plot is in excess of 500m² and the rear garden has a south easterly aspect. The frontage is approximately 16.6m (54'6") onto Westerlands.
This is a great plan and ready to bring out of the ground; however, the successful purchaser could redesign the site entirely and submit fresh plans.
The site is in a fantastic area for both families and commuters. Highly regarded schools for all ages including Fairfield Junior Academy and George Spencer Academy are within easy walking distance. The A52 for Nottingham, Derby and Junction 25 of the M1 is a few minutes drive as is the Park & Ride for the Nottingham Express Tram.

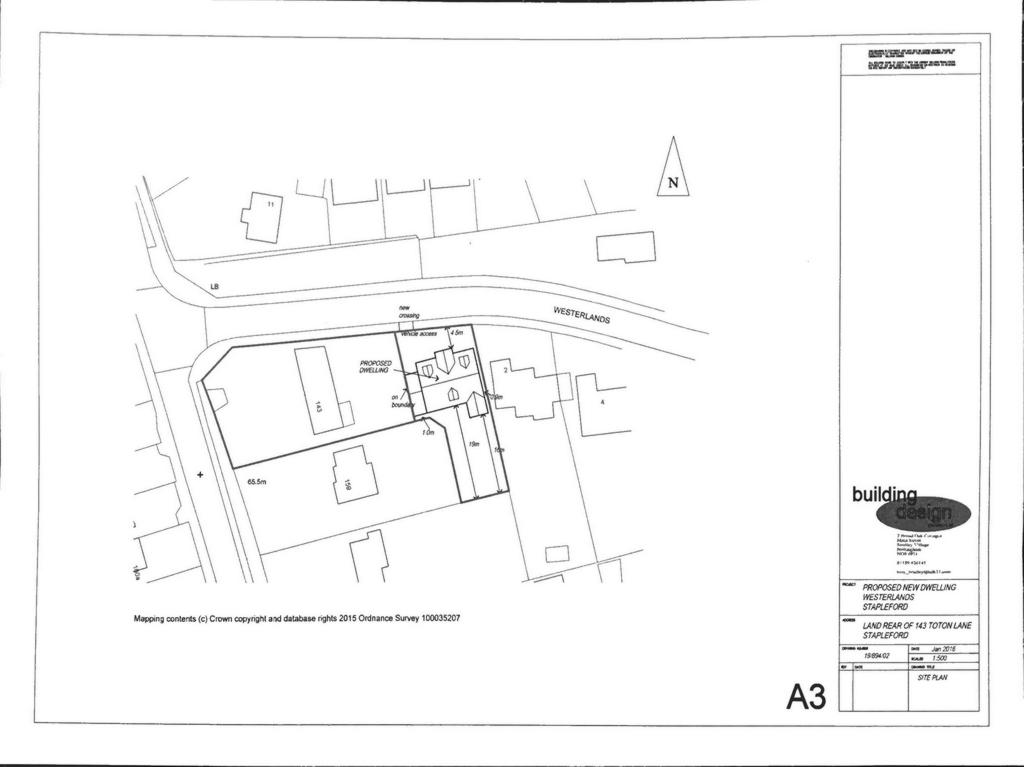
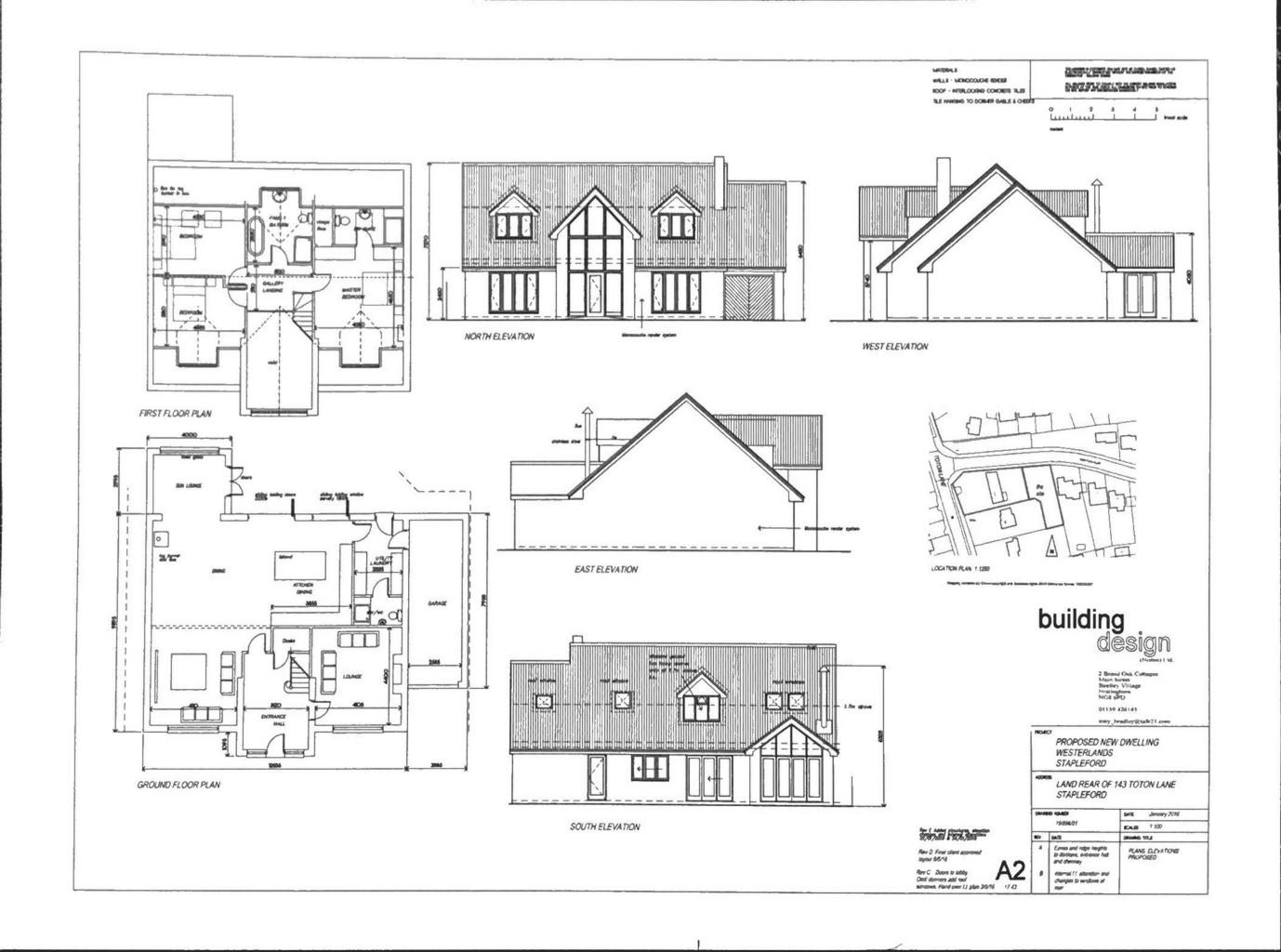
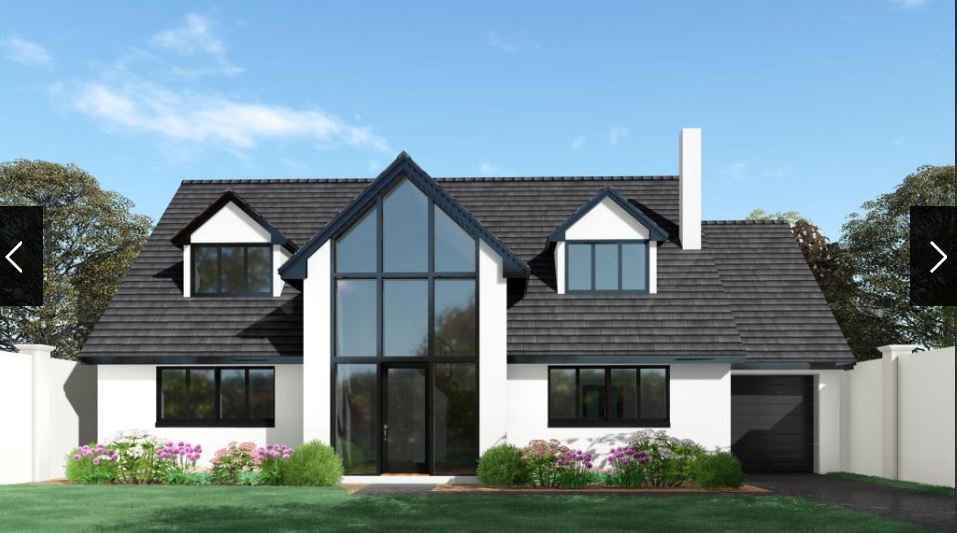
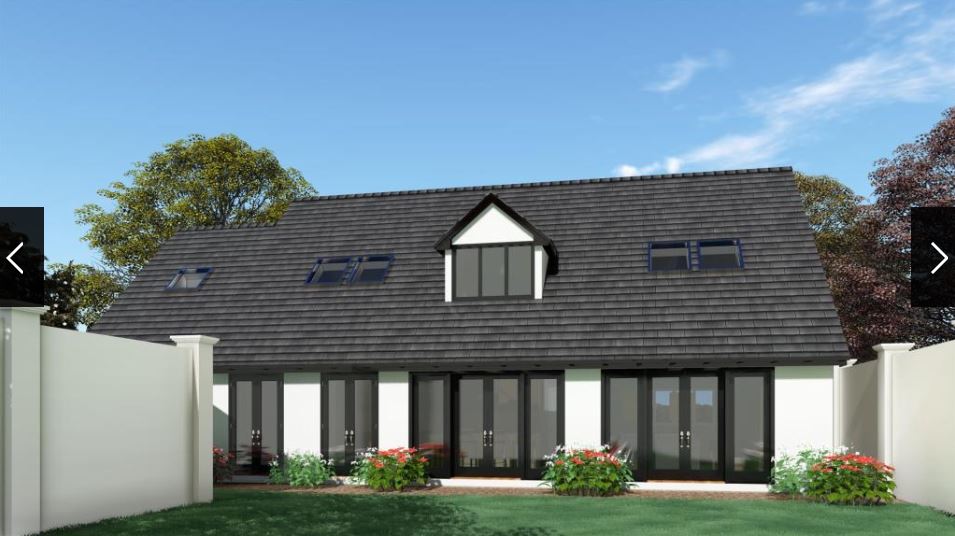
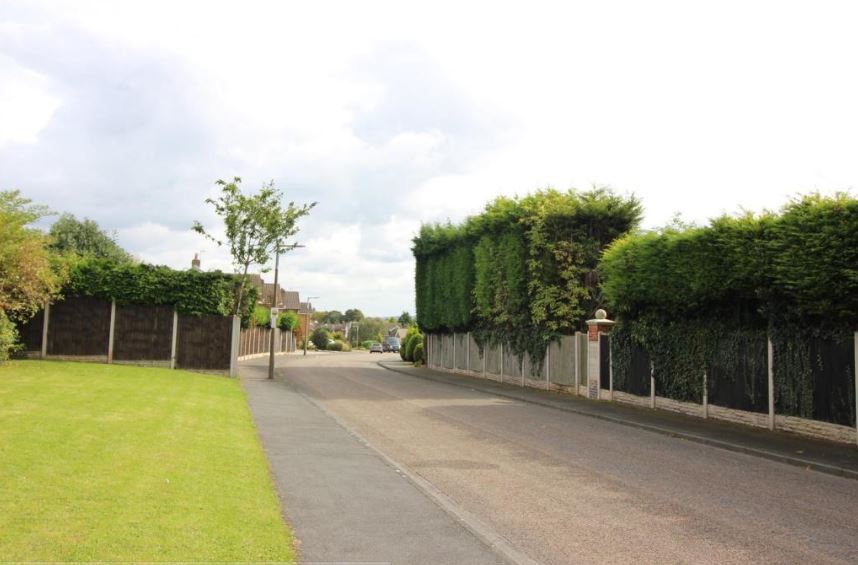
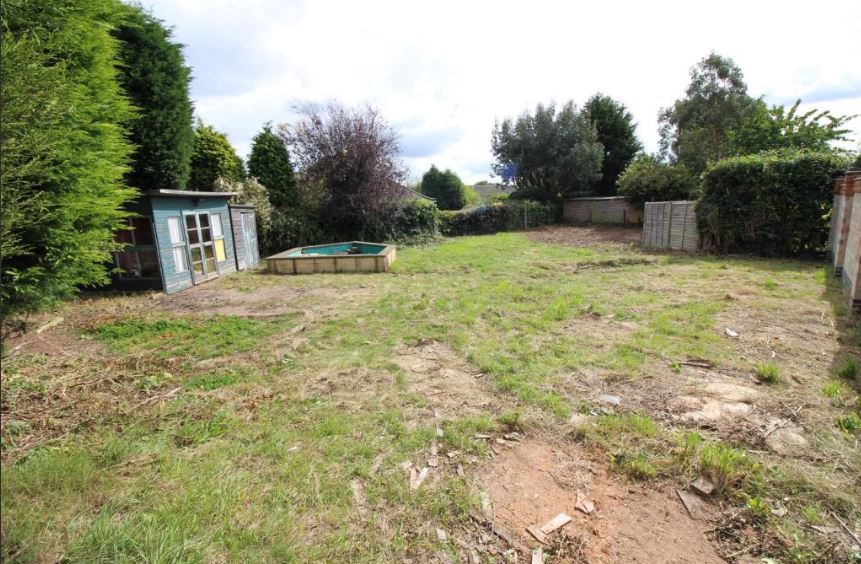
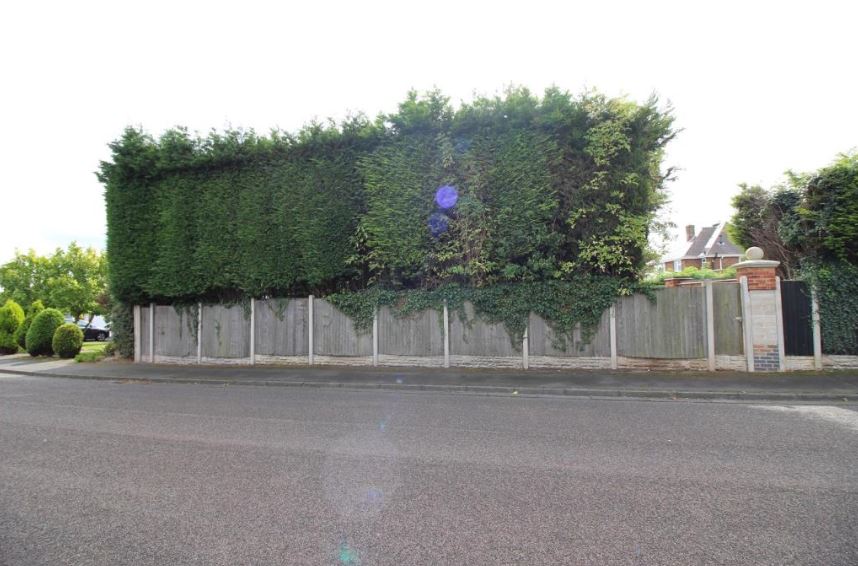
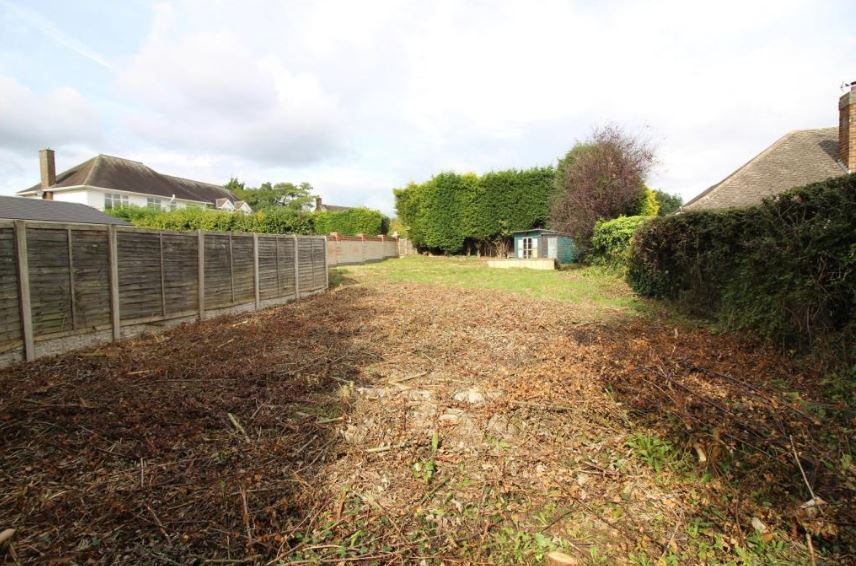
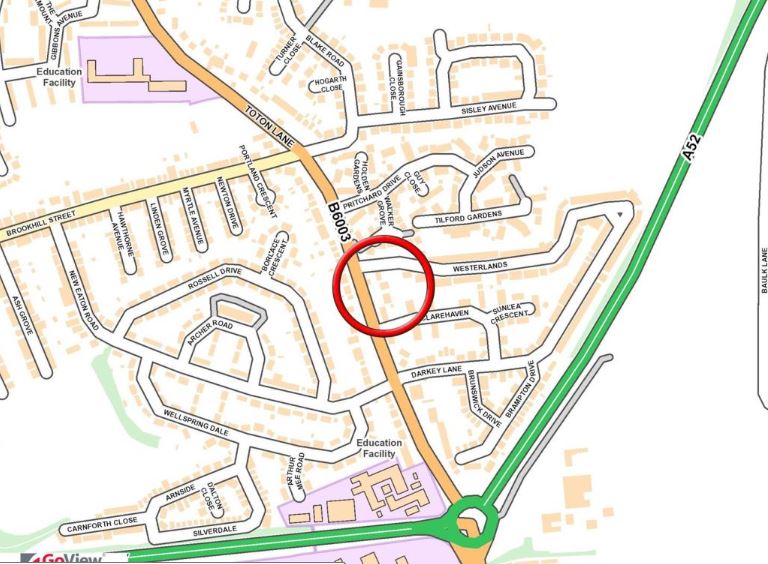
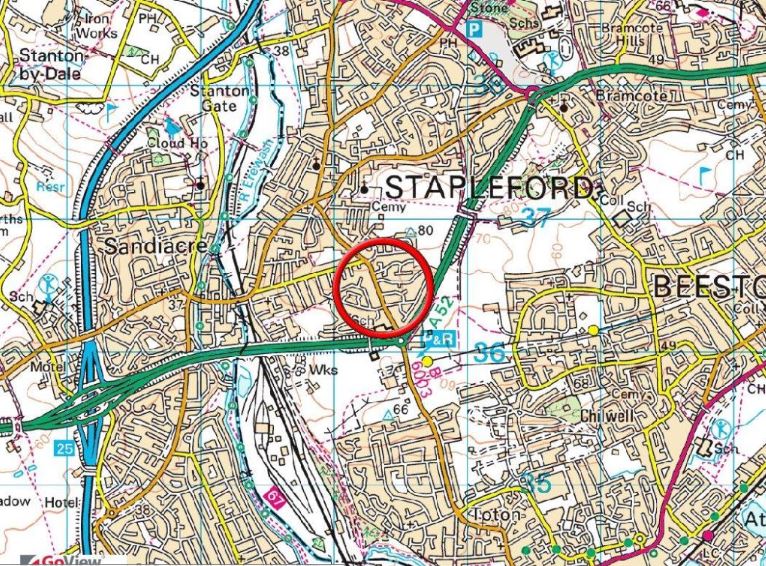
48 Main Street
Breaston
Derbyshire
DE72 3DX