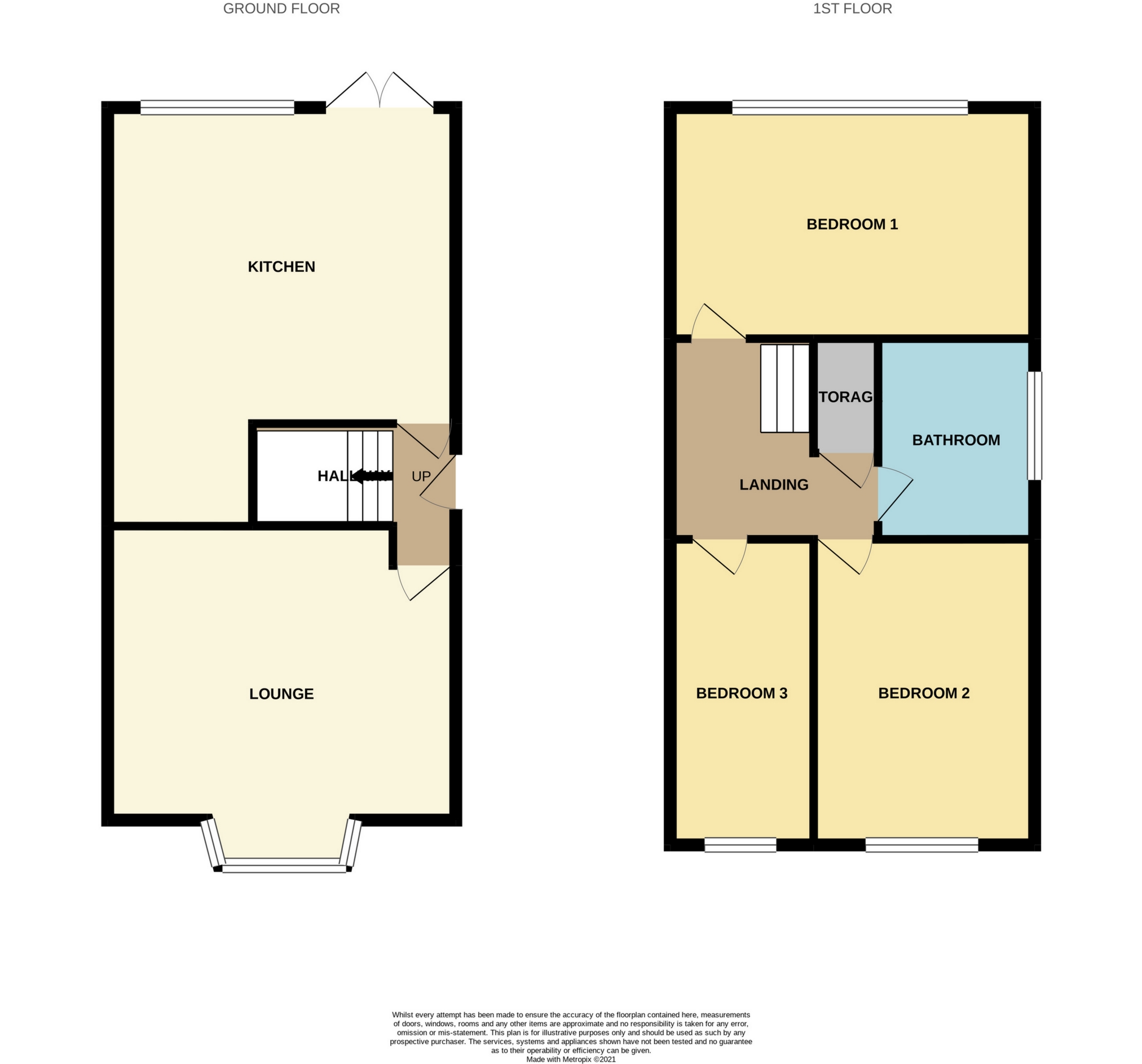 Tel: 01332 873875
Tel: 01332 873875
Meadow Close, Draycott, DE72
Sold STC - Freehold - Fixed Price £225,000
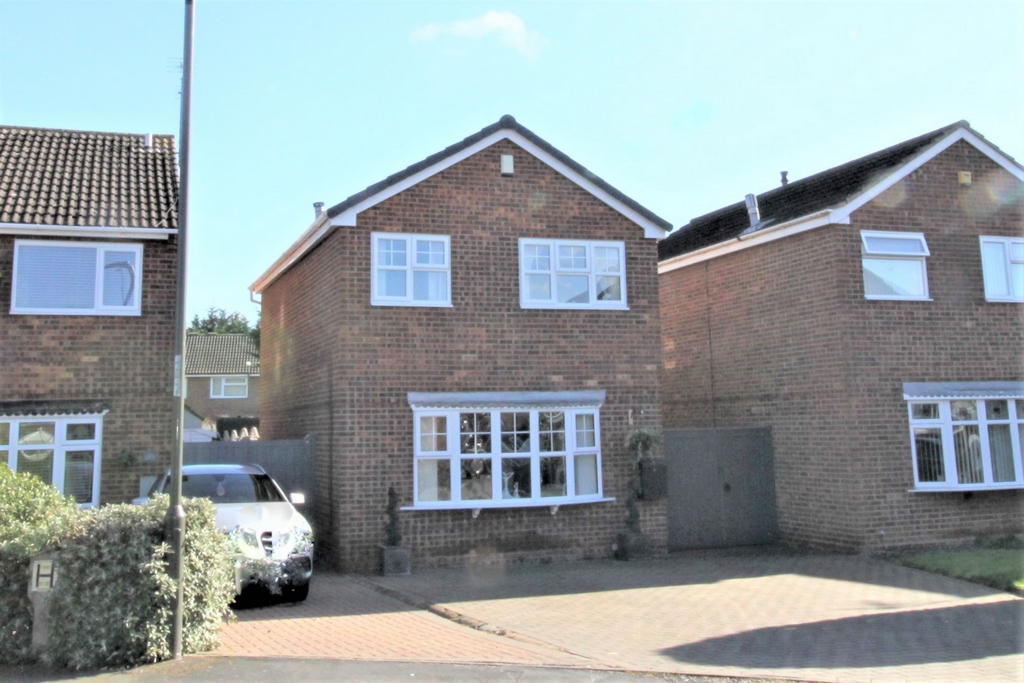
3 Bedrooms, Detached, Freehold
Towns & Crawford are very pleased to offer this immaculate three-bedroom detached family home in the much sought-after village of Draycott. Newly fitted designer kitchen, three bedrooms, family bathroom and plenty of off-road parking, central heating with Worcester Bosch boiler and Nest learning thermostat and a sunny rear garden.
Set within a cul-de-sac and set back off the road with block paved off street parking for a number of vehicles and secure gated access to the side. An internal viewing comes highly recommended in order to appreciate all that is on offer. A truly ready to move into and enjoy family home.
This modern detached home is constructed of brick to the external elevation all under a tiled roof and derives the benefit from modern conveniences such as gas central heating and double glazing, recently fitted facias and guttering, cavity and loft insulation and a generous garden shed.
Entrance Hallway - With a modern double glazed composite door to the side, solid walnut flooring, radiator, ceiling light points, stairs to the first floor, alarm control panel and modern panelled doors to:
Re-Fitted Kitchen - 4.27m x 2.51m approx (14' x 8'3 approx) - This modern re-fitted 'Stephen Christopher' designer kitchen incorporates a range of contemporary wall and base units with a modern work surface over, sink with modern swan neck mixer 'hot tap', four ring 'Elica' hob with Tesla downdraft induction hob, space and plumbing for free standing washing machine and tumble dryer, integrated 'AEG' integral oven with steaming and self-cleaning facility, space and point for free standing microwave, integral fridge freezer and ample storage with pull out rack unit, breakfast bar with additional seating and TV point above, recessed spotlights to the ceiling, wall mounted vertical radiator, luxury hard wearing vinyl tiled flooring, UPVC double glazed window to the rear and UPVC French doors to the sunny landscaped garden at the rear.
Living Room - 4.57m x 4.47m into double glazed front bay window approx (15' x 14'8 into bay) - wall mounted radiator, ceiling light point, coving to the ceiling, walnut flooring and TV point.
First Floor Landing - Ceiling light point, loft access hatch, built-in airing/storage cupboard housing gas central heating combination boiler and panelled doors to:
Bedroom 1 - 4.47m x 2.57m approx (14'8 x 8'5 approx) - UPVC double glazed window to the rear, radiator and ceiling light point.
Bedroom 2 - 3.05m x 2.62m approx (10' x 8'7 approx) - UPVC double glazed window to the front, radiator and ceiling light point.
Bedroom 3 - 3.12m x 1.80m approx (10'3 x 5'11 approx) - UPVC double glazed window to the front, radiator and ceiling light point.
Bathroom - A modern three piece suite comprising panelled bath with mains fed shower over, wall mounted vanity wash hand basin, low flush w.c., slate tiling to the floor, chrome heated towel rail, tiling to the walls, UPVC double glazed window to the side, recessed spotlights to the ceiling.
Outside - To the front of the property there is a larger than average block paved driveway providing ample off the road vehicle hard standing, secure gated access to the rear garden. To the rear there is an enclosed garden laid mainly to lawn with paved patio area, fencing to the boundaries and shrubs planted to the borders and a generous garden shed included in the sale.
Any measurements or floor plans are for guidance only and are approximate. These details form no part of any contract.

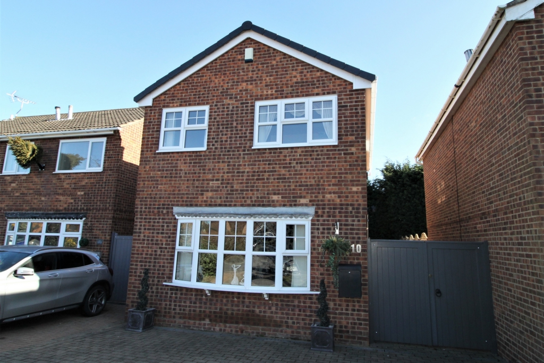
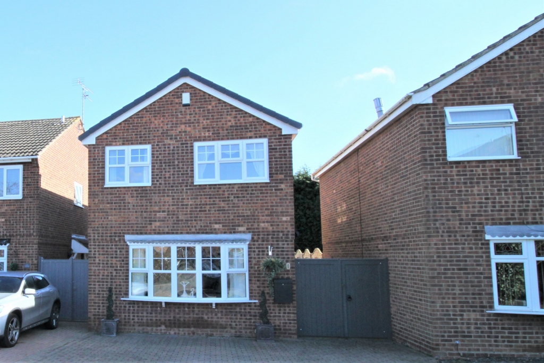
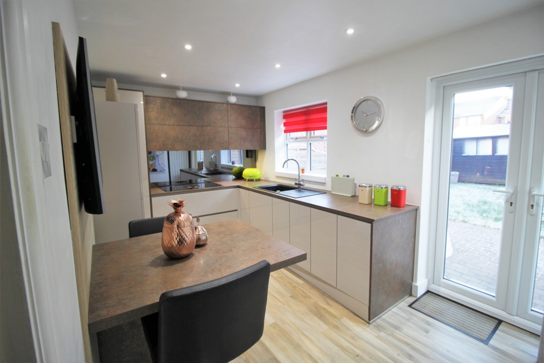
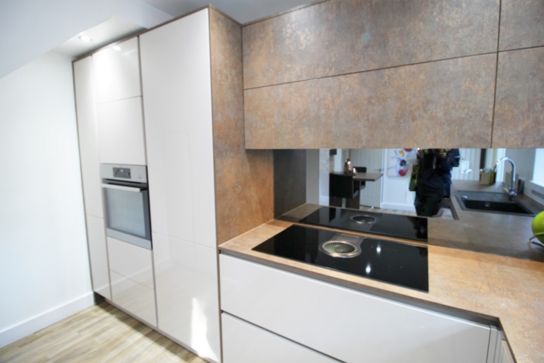
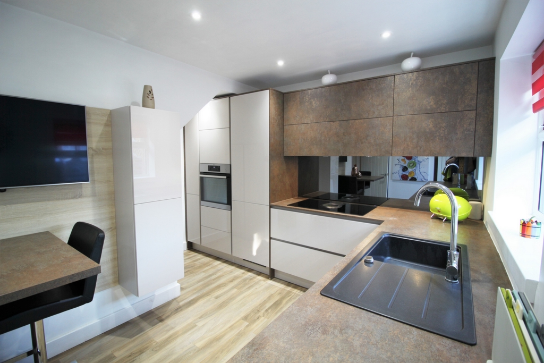
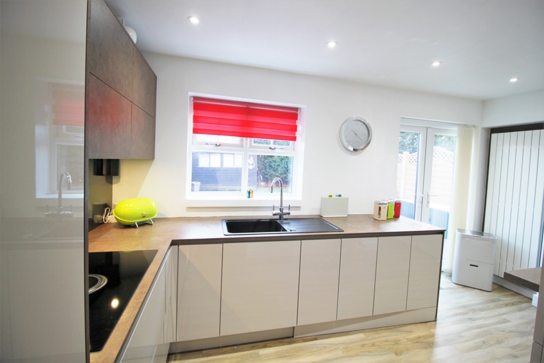
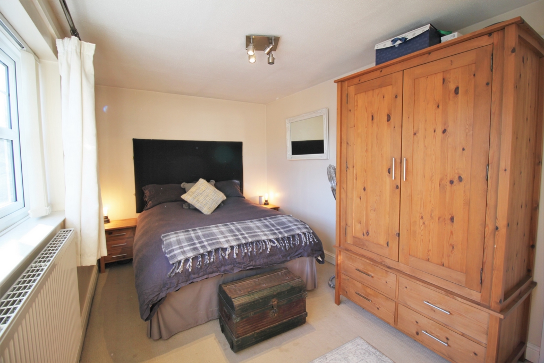
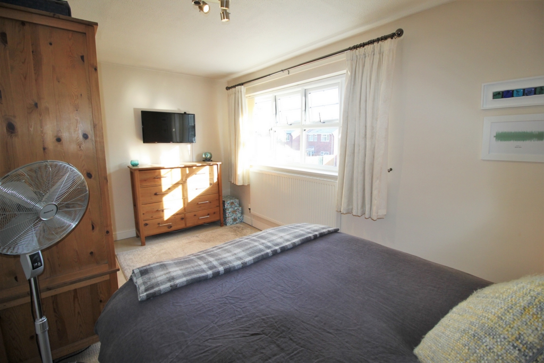
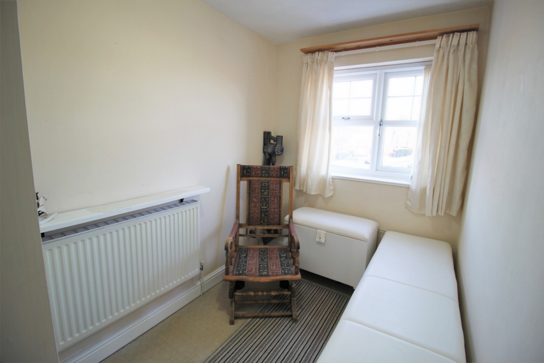
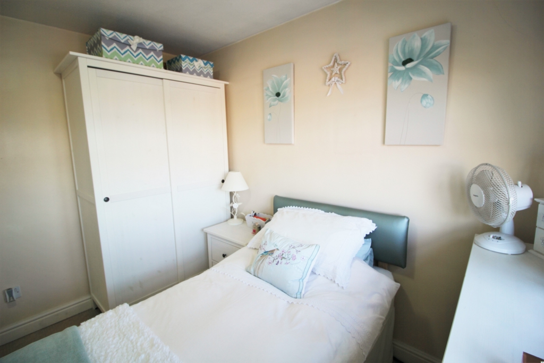
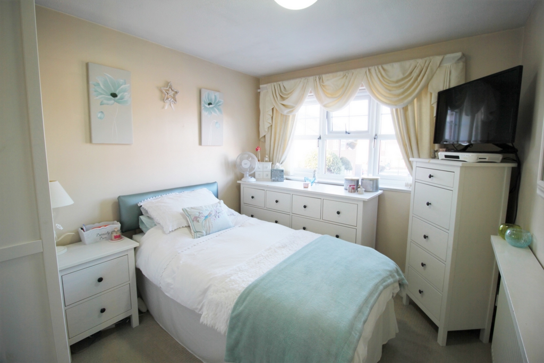
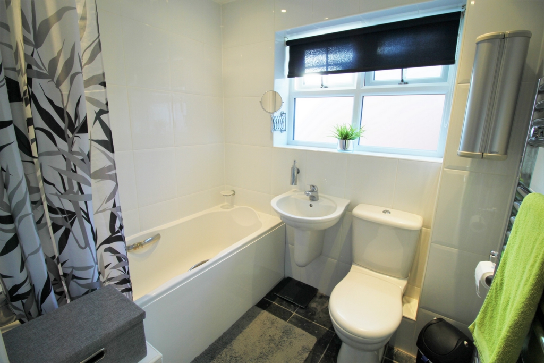
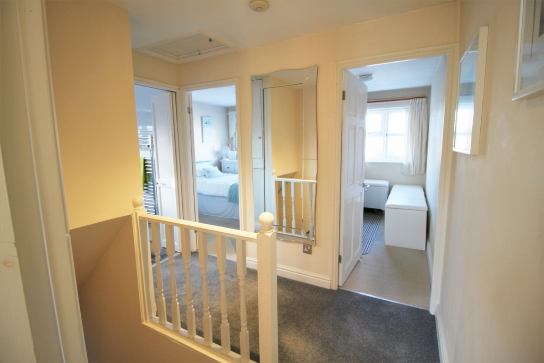
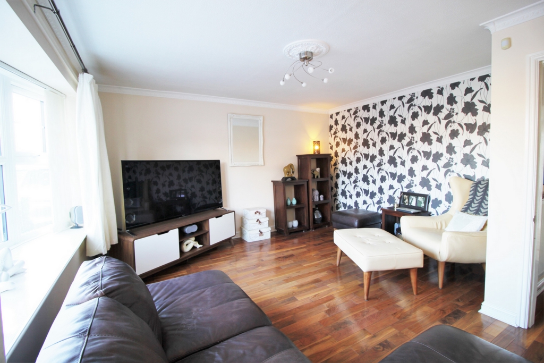
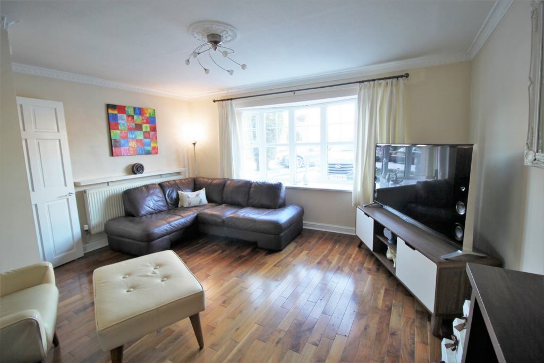
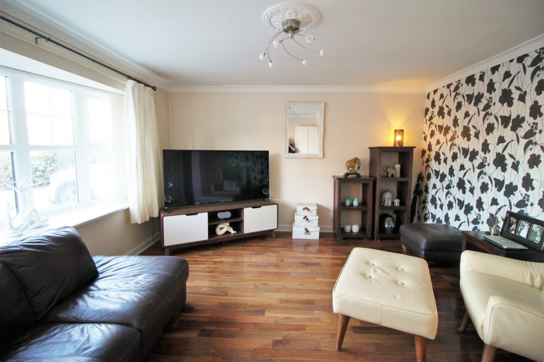
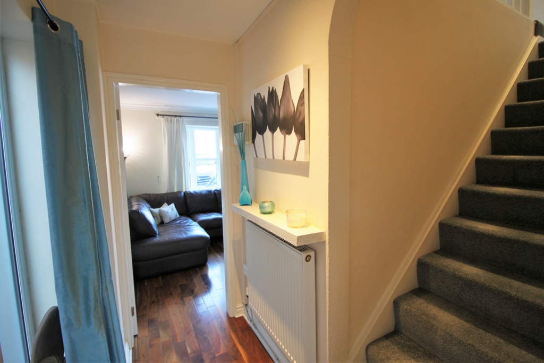
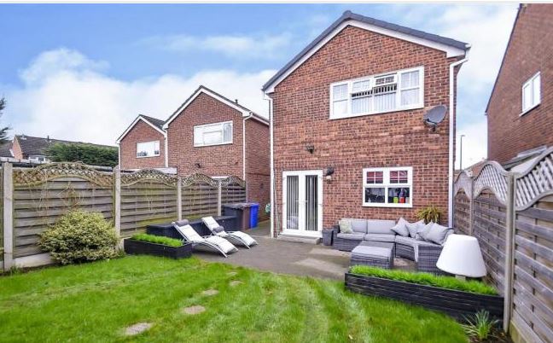
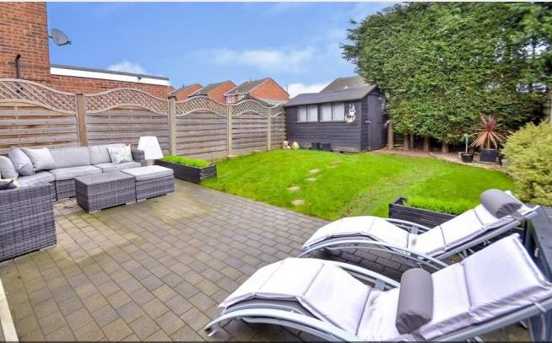
48 Main Street
Breaston
Derbyshire
DE72 3DX
