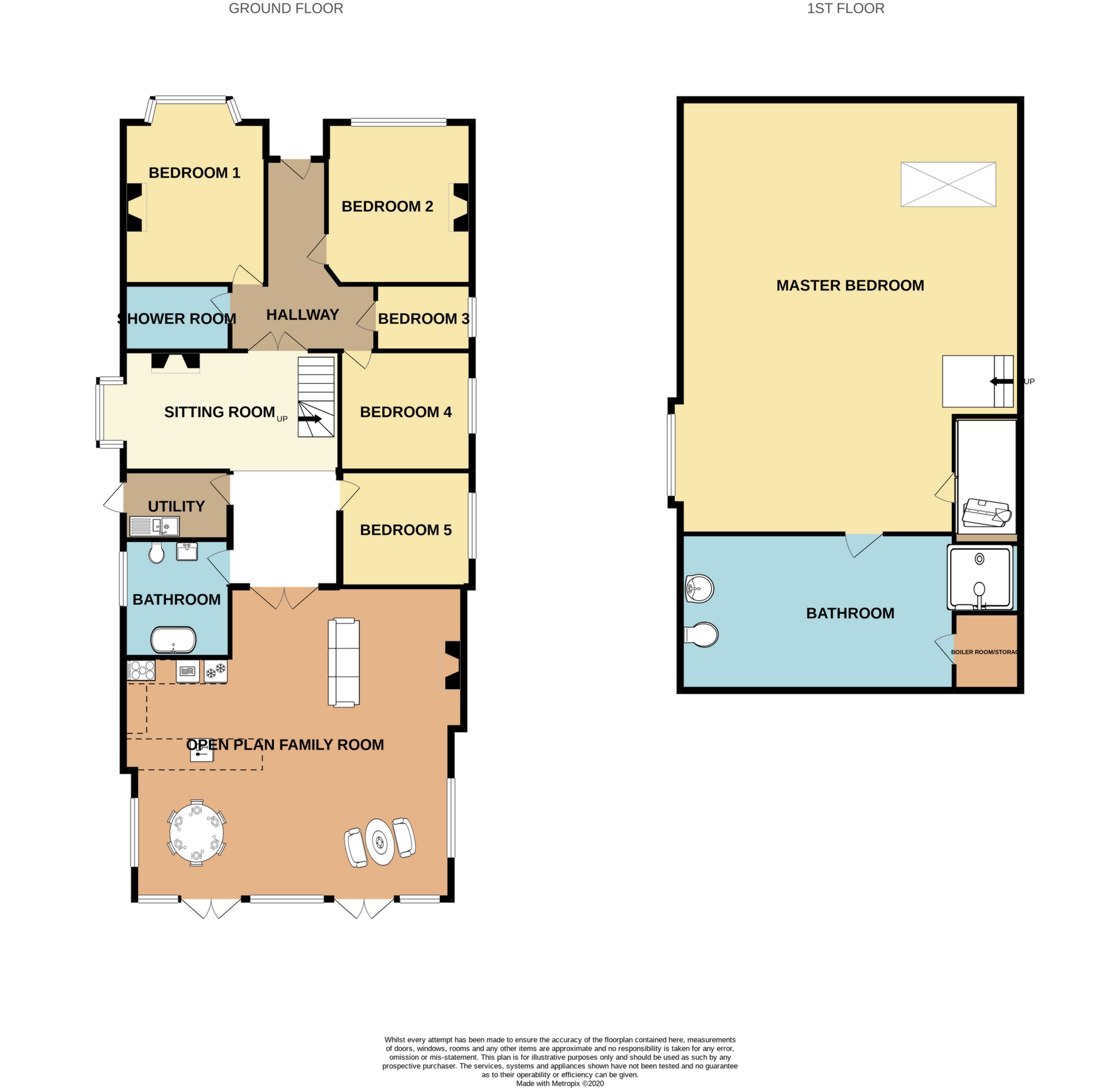 Tel: 01332 873875
Tel: 01332 873875
Maple Grove, Breaston, DE72
Sold STC - Freehold - Guide £750,000
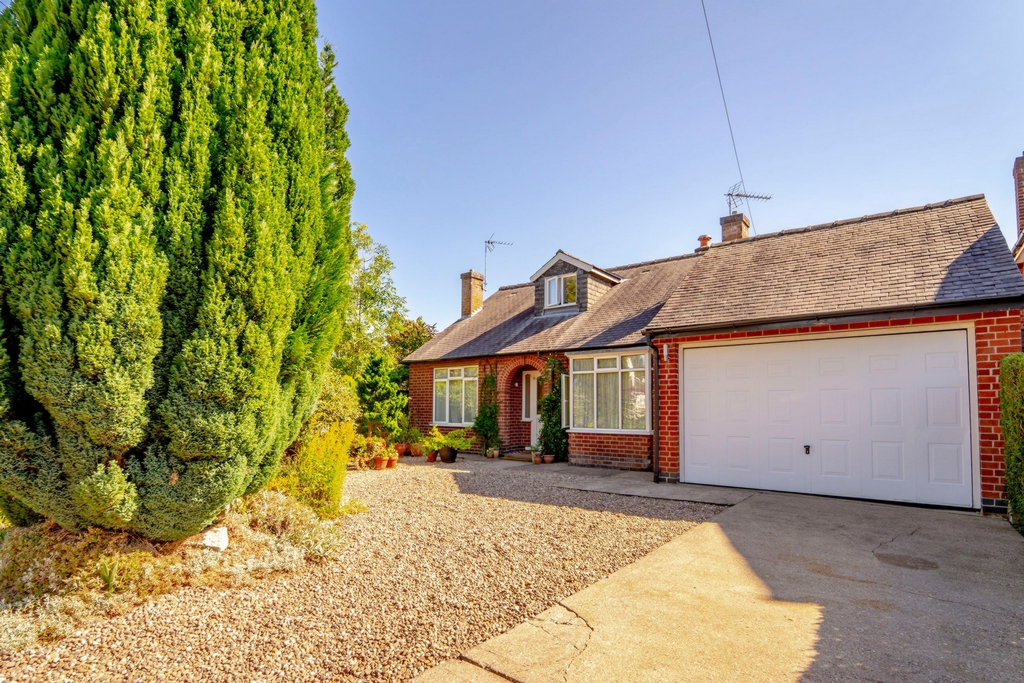
5 Bedrooms, 2 Receptions, 3 Bathrooms, Detached, Freehold
Towns & Crawford welcome you to view this most unassuming 1930's Dorma Bungalow set in the much sought-after location of the Poplar Road estate in Breaston village. This unique property has been extended and remodelled and once inside, be prepared to be totally wowed by the five double bedrooms including a master bedroom with storage and spacious en-suite, plus a study, a sitting room and a stunning rear open-plan kitchen; family room and dining area overlooking the half acre plot.
Within easy walking distance of local schools and amenities and with excellent transport links to Derby, Nottingham M1, A52 and East Midlands Airport.
The property sits at the head of this desirable cul-de-sac location on Maple Grove on the Poplar Road estate. There is ample driveway parking for more than five cars leading to an oversized single garage.
Entrance to the property is via the front porch with double glazed front door and matching side panels, into a generous hallway, giving a view from the front to the rear of the house.
Across the rear of the house is a massive open-plan living space, the hub of the home, with vaulted ceiling, large windows and French doors, offering loads of natural light.
This open plan layout has a fitted kitchen, generous space for a formal dining area, intimate sitting areas and comfortable family lounge area. An attractive hole-in-the wall log effect gas fire, provides a focal point in the lounge area. There is a mix of recessed spotlighting and task lighting in the kitchen, both wall lights and pendant lights provide plenty of mood lighting in the dining and lounge areas.
The layout of the kitchen provides ample workspace and plenty of storage. The contemporary matt white units are wrapped in a solid oak block counter top and provide an additional island/casual sitting area. The kitchen has a 1.5 bowl stainless-steel sink unit with waste disposal. Integrated appliances including De Dietrich combination oven/microwave, Zanussi fan oven, four ring gas hob with extractor over, a full height Smeg fridge freezer and dishwasher. Flooring is a pale porcelain tiling with pale grey detail that compliments the pale grey carpeting in the open plan living area. There are plenty of well-placed double sockets and three large double radiators. Two sets of double French doors lead to the rear patio, three large side windows give a stunning overview of the garden beyond.
Working our way back to the front of the house is a cosy lounge with open fire place, double-glazed bay window to the side elevation, coved ceiling and mood lighting. The majority of the rooms have coved ceilings and high skirting boards.
Three of the five double bedrooms are at the front of the house.
Bedroom 1 has a double-glazed bay window to the front elevation, double radiator under the window, pale cream carpeted flooring.
Bedroom 2 also has a large double-glazed window to the front, double radiator and pale grey carpeted flooring.
Bedroom 3 is another double bedroom that is currently used as an office and has a double-glazed window to the side elevation providing plenty of
natural light, it has double pendant light fittings and pale grey carpeting.
Bedroom 4 is another generous double bedroom with a double-glazed window to the side elevation, pendant light, single wall light fittings and pale cream carpeting.
Study: (Bedroom 5) currently used as cloakroom, with a side elevation window, built-in cupboard housing the electric meter and consumer unit situated under the window, and pale grey carpeting.
There are two bathrooms on the ground floor: The first being a shower room with white three piece shower suite with generous shower cubicle, an LED illuminated mirror and wall mounted basin cabinet with drawers below, soft close WC, towel rail and flat panel radiator. The shower room has washed pale grey stone tiling and a complimentary vinyl tiled flooring, double glazed window to the side elevation and recessed down lighting.
The main bathroom has white gloss tiling and a spa bath with mixer taps and shower head. To both ends of the bath are full height cupboards for storage with opaque glass front doors and recessed ceiling lights, a white contemporary sink and W.C, the bathroom has a side elevation double glazed window, radiator, pale vinyl plank flooring and recessed down lighting.
There is a utility room with stainless-steel sink, space for a washing machine, plenty more storage space and a double glazed side access door.
Off the second lounge is an individually designed solid oak and glass staircase taking you to the master bedroom on the first floor. A stunning large room with a Velux window and a front elevation Dorma window offering lots of light into this room. There is a good sized storage wardrobe space and a full-size en-suite bathroom with large contemporary shower, W.C, wall-mounted sink and heated towel rail. Off this en-suite bathroom there is generous linen cupboard housing the boiler.
Outside:
Situated on a half-acre plot, the property offers superb outside space. French doors open onto a large patio area and extensive gardens beyond with mature shrubs and trees, offering opportunity to enjoy the sun, to capture some shade, or wander in the orchard filled with a well-planned variety of fruit trees. Halfway down the plot is a garden pond, greenhouse and a block-built summer house, (needing some attention), consisting of two rooms, one used as extra storage and the other as an art studio. This space would make a great home office away from the main house.
From the side door off the utility room is a sunny courtyard leading to the main garage, having an electric door to the front elevation and an up and over door to the rear, so one can comfortably drive through to the side door. There is a second original garage workshop behind the main garage offering different internal spaces, a wood shed and tool shed to the rear. The main area would make a fabulous workshop.
The exterior of the house has outside electrical sockets, patio lighting and water taps.
Open Plan family Room 7.5 x 7.8- narrowing to 5.8m2
Snug 3.2 x 3.3m2
Family Bathroom 2.5 x 2.9m2
Utility 2.7 x 1.6m2
Shower Room 2.7 x 1.5m2
Bed 1: 4.1 x 3.6m2
Bedroom 2: 3.7 x 3.4m2
Bedroom4 3.6 x 3.2m2
Study 2.7 x 1.5m2
Master Bedroom 5.8 x 4.1m2
En-suite 2.7 x 2.1m2

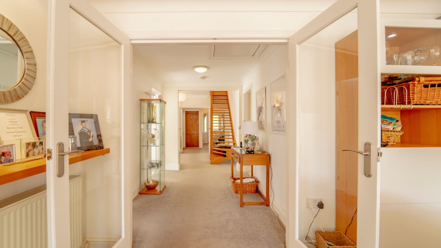
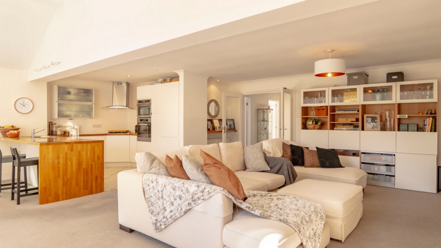
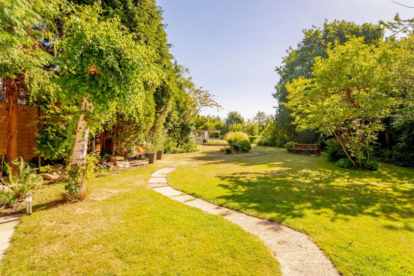
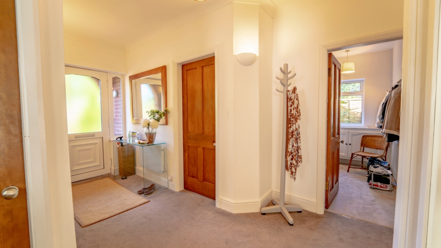
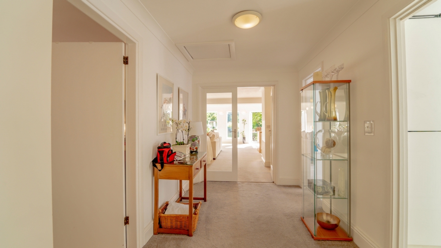
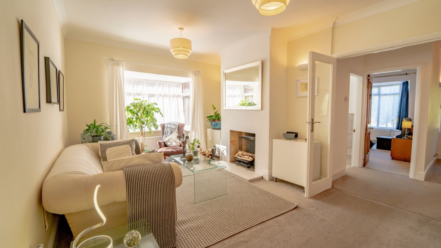
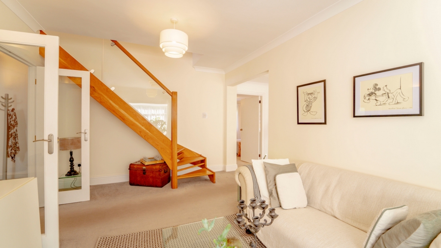
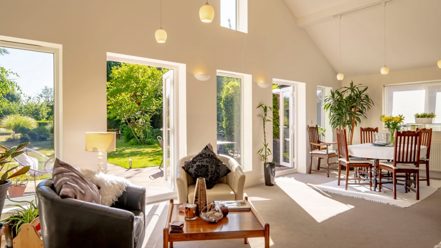
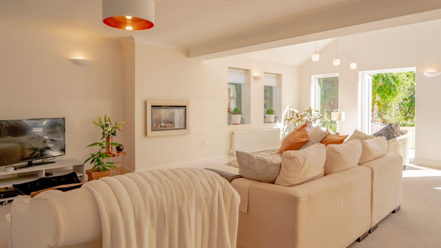
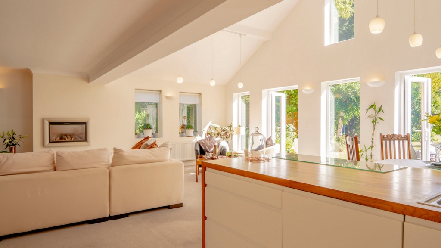
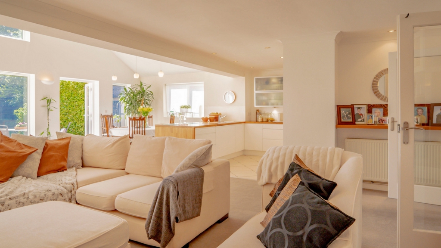
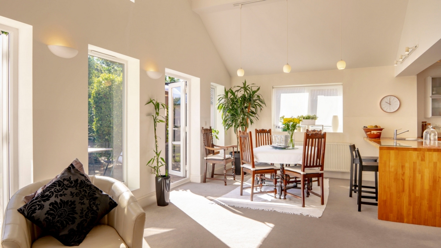
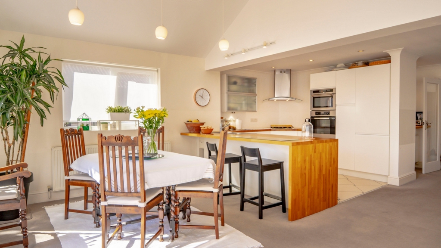
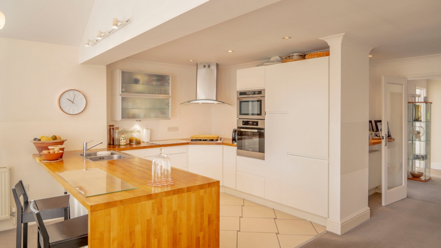
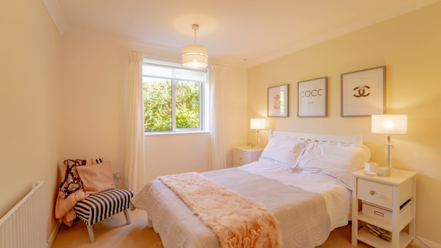
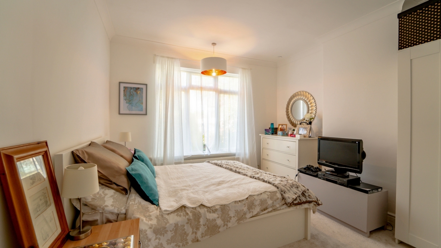
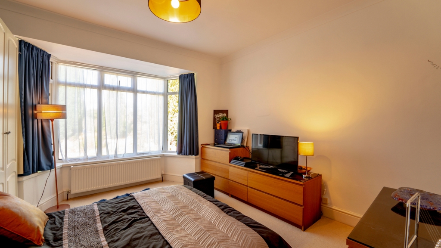
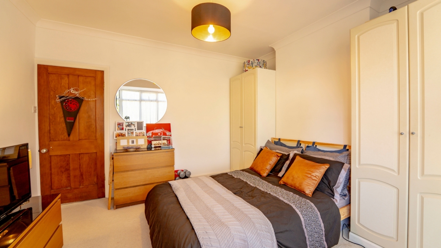
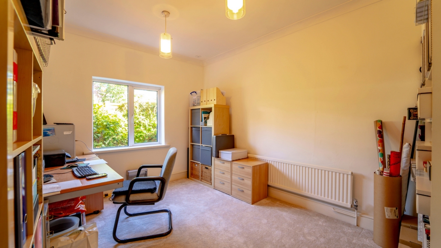
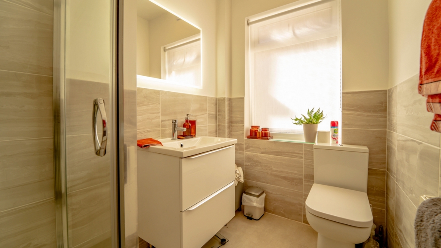
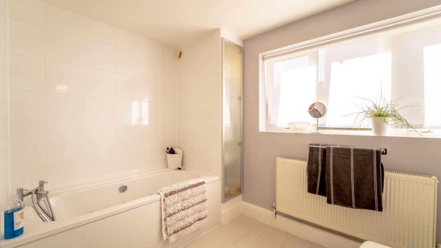
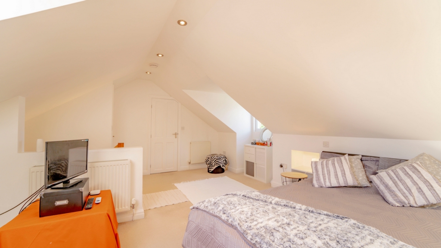
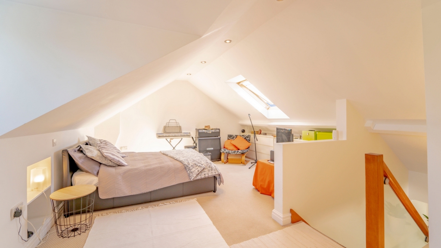
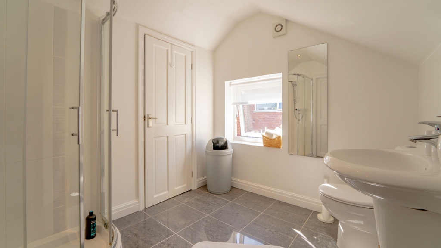
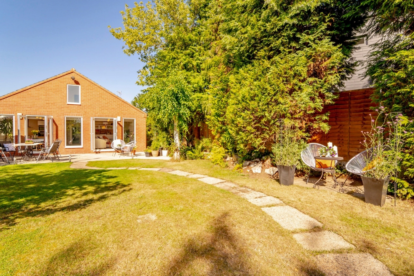
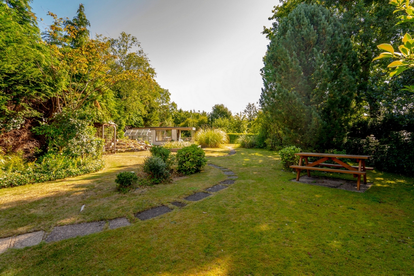
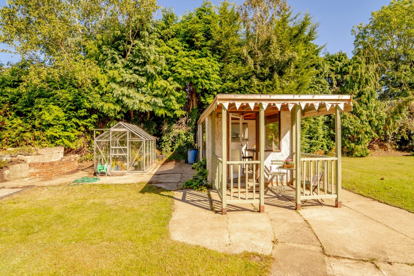
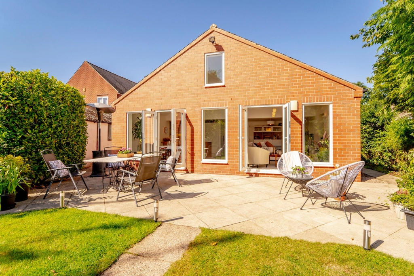
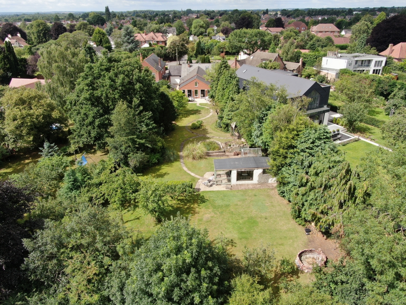
48 Main Street
Breaston
Derbyshire
DE72 3DX
