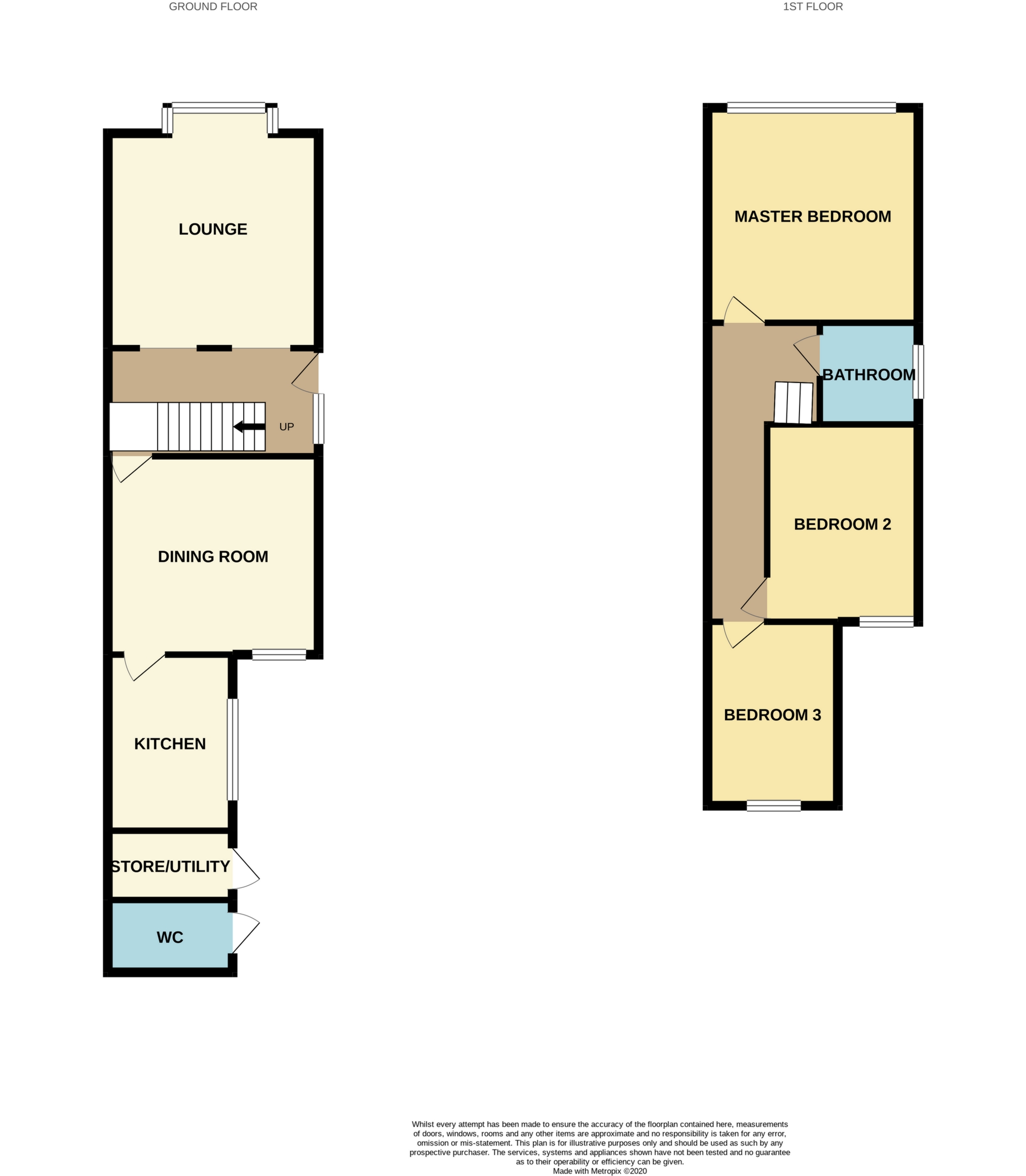 Tel: 01332 873875
Tel: 01332 873875
York Rd, Long Eaton, Nottingham, NG10
Sold STC - Freehold - Fixed Price £159,000
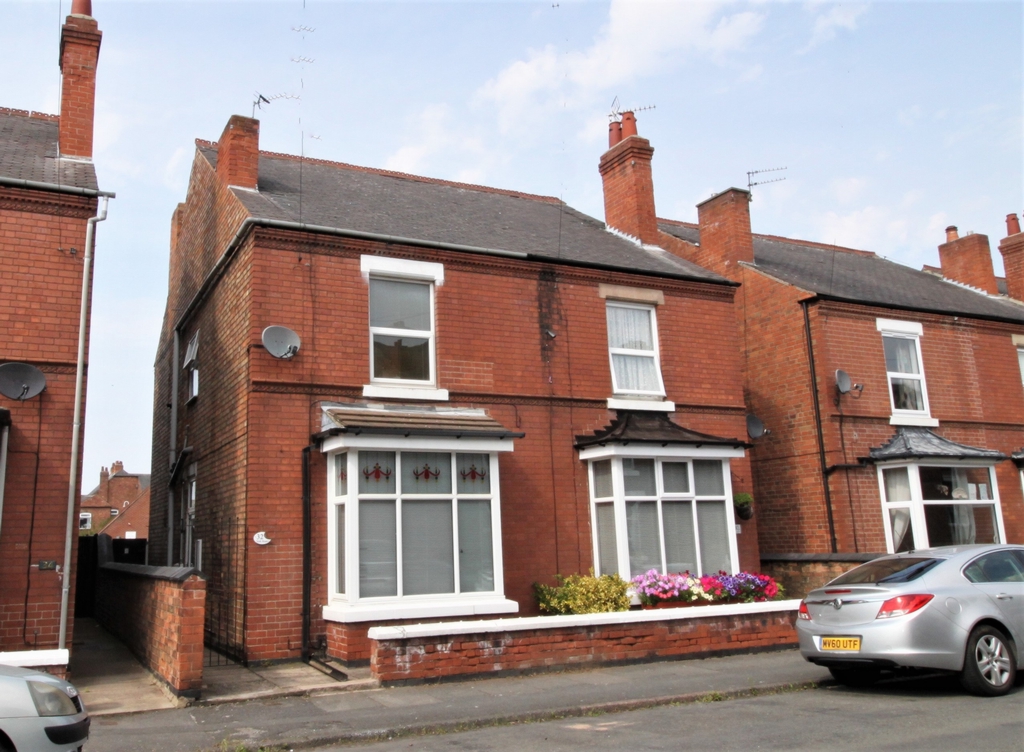
3 Bedrooms, Semi Detached, Freehold
A THREE BEDROOM traditional semi offering spacious accommodation with two reception rooms and kitchen. Three first floor double bedrooms and bathroom. Large garden with useful outbuildings W.C. and Storage room made over as a handy utility room with space for washing Machine and tumble dryer.
THIS IS A SPACIOUS TWO RECEPTION ROOM, THREE BEDROOM TRADITIONAL PERIOD SEMI DETACHED PROPERTY SITUATED IN THIS ESTABLISHED RESIDENTIAL LOCATION.
Being situated on York Road, which is a quiet road on the edge of Long Eaton, this THREE BEDROOM traditional semi-detached house offers spacious accommodation which also benefits from having a large garden to the rear which has an open sided outbuilding which is situated at the bottom of the garden. Entered through the main entrance door which is at the side into the hallway which is open plan to the front reception room. There are two large reception rooms and three bedrooms and it is strongly recommended that all interested parties do take a full inspection so they are able to see the layout and size of the accommodation that is included as well as the privacy and size of the garden at the rear for themselves. The property is well placed for easy access to all the amenities and facilities provided by Long Eaton and the surrounding area all of which have helped to make this a very popular and convenient place for people to live.
The property has an attractive appearance from the front elevation and is constructed of brick under a pitched tiled roof and the well-proportioned accommodation derives the benefits of GAS CENTRAL HEATING and from being DOUBLE GLAZED.
In brief the accommodation includes a reception hallway open plan to the lounge/sitting room which has a box bay window to the front, at the rear there is the dining/sitting room which has wood effect flooring and off this room there is the kitchen which has wall and base units in a pale wood effect, space for a fridge freezer and dish washer. To the first floor there are the three bedrooms and bathroom which has a white suite complete with an enclosed shower.
The property is within easy reach of the Asda and Tesco superstores and numerous other retail outlets found in Long Eaton town centre, there are excellent schools for all ages, health care and sports facilities which include the West Park Leisure Centre and adjoining playing fields and excellent transport links which include J25 of the M1, East Midlands Airport, Long Eaton and East Midlands Parkway stations and the A52 and other main roads all of which provide good access to Nottingham, Derby and other East Midlands towns and cities.
Hallway - Wooden panelled main entrance door with glazed panel above and opaque glazed window to the side, stairs with balustrade leading to the first floor with open bar style cupboard beneath.
Lounge/Sitting Room - 3.66m plus bay x 3.66m approx (12' plus bay x 12' - Double glazed box bay window to the front, pale grey wood effect laminate flooring, cornice to the ceiling and double radiator.
Dining Room - 3.66m x 3.66m approx (12' x 12' approx) - Double glazed window to the rear double radiator, oak wood effect flooring .
Kitchen - 3.05m x 2.13m approx (10' x 7' approx) - The kitchen is fitted with a double bowl sink with pale wood effect cupboards and matching eye level cupboard a stand-alone gas cooker with double oven and four ring hob. Tiled flooring and a glazed door leading out to the rear
First Floor Landing - Balustrade continued from the stairs onto the landing, hatch to loft, carpeted flooring.
Bedroom 1 - 3.66m x 3.66m approx (12' x 12' approx) - Double glazed window to the front, radiator and TV point.
Bedroom 2 - 3.00m x 2.74m approx (9'10 x 9' approx) - Double glazed window to the rear, carpeted flooring, and radiator.
Bedroom 3 - 3.66m x 2.13m approx (12' x 7' approx) - Double glazed window to the rear, carpeted flooring and radiator.
Bathroom - The bathroom has a white suite including an enclosed shower cubicle with internal lighting, hand basin and low flush w.c.,
Outside - There is a wall with railings to the front boundary and a small garden area with a path leading down the left-hand side of the property to the main entrance door and through a gate to the rear garden. At the rear of the property there is a decking area with steps leading down to the lawned garden which has a path leading down to the large outbuilding which is positioned at the bottom of the garden.
There is an outside W.. and a small storage brick built out-house currently used as the utility room with space for a washing machine and tumble dryer.

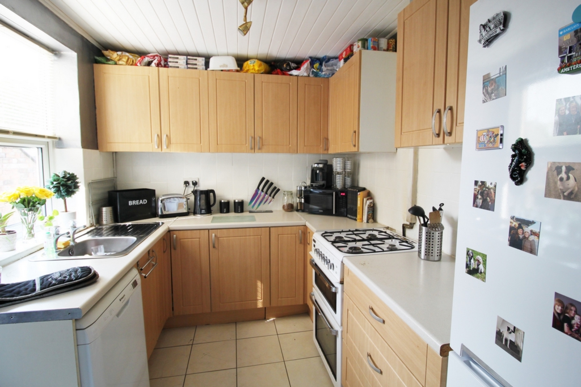
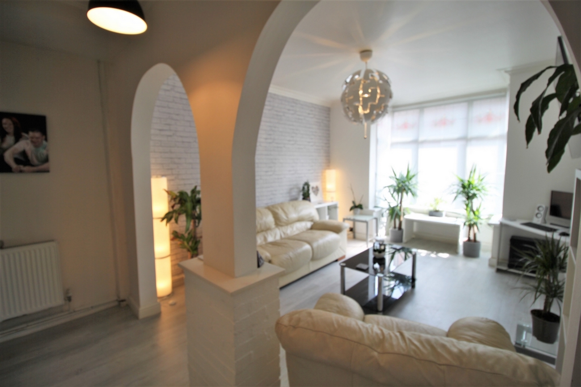
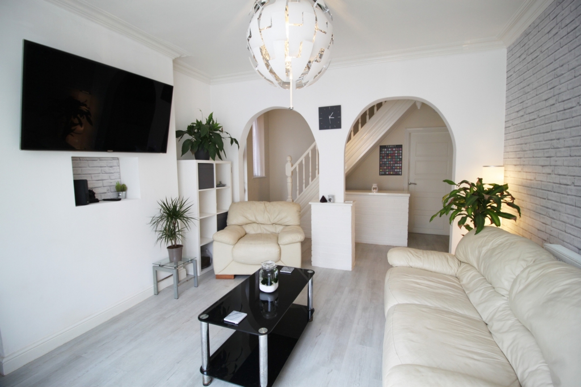
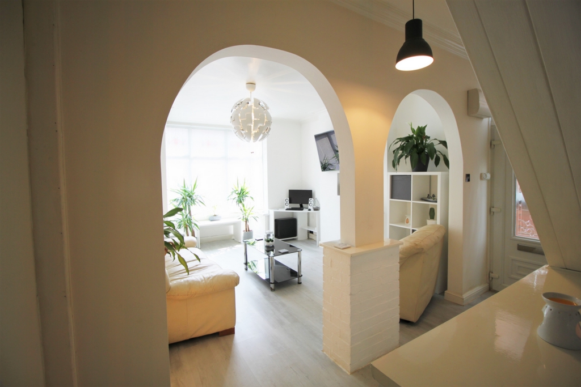
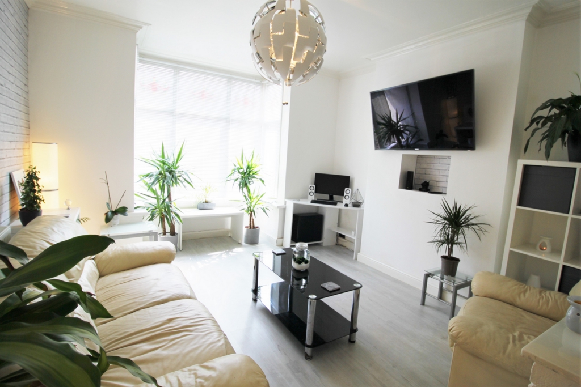
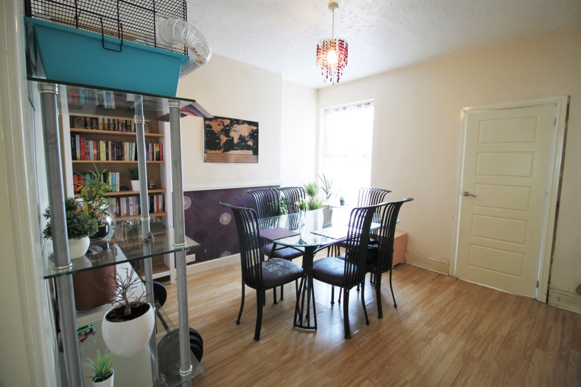
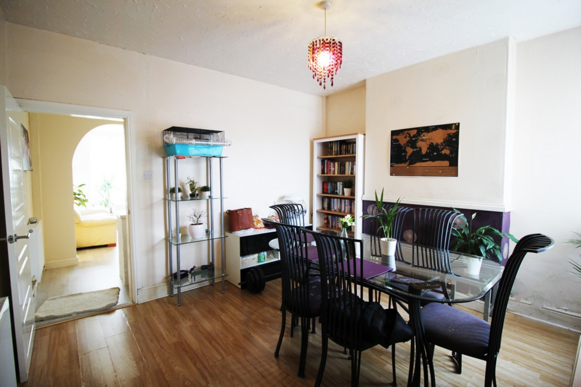
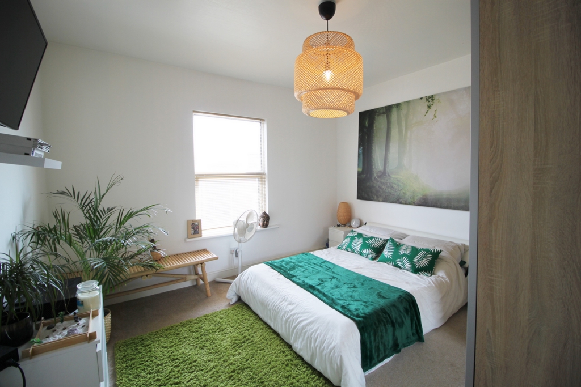
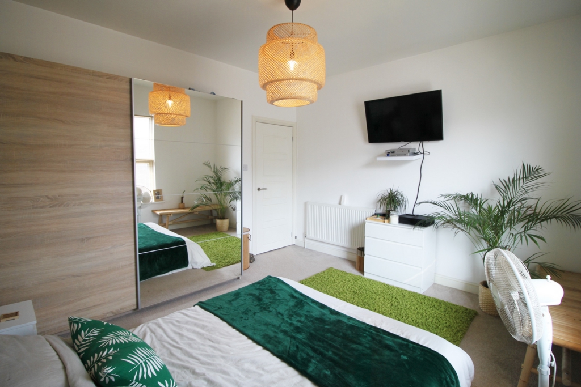
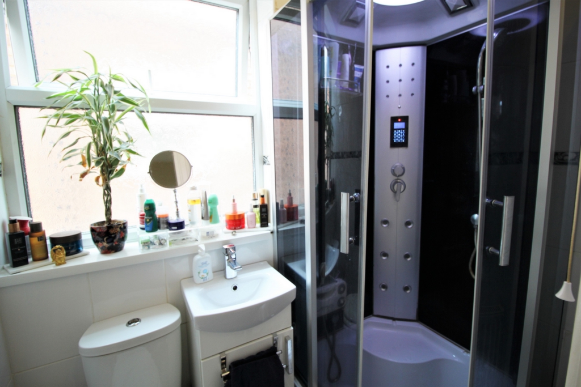
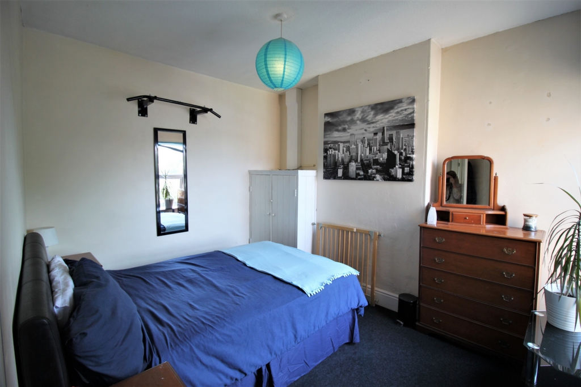
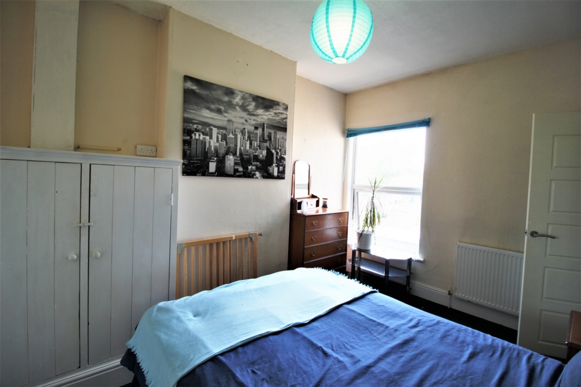
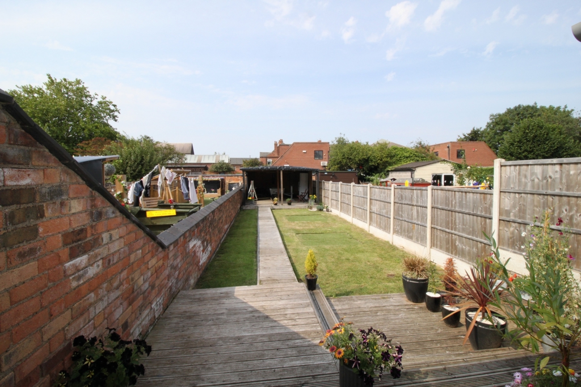
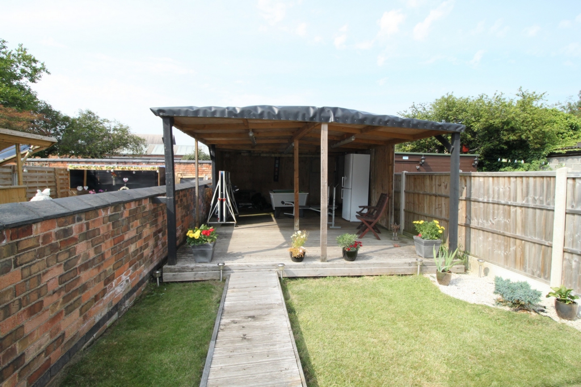
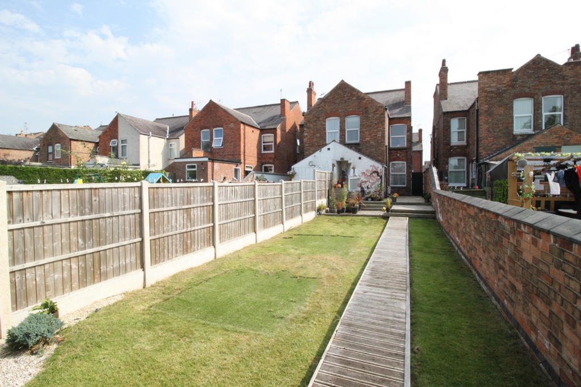
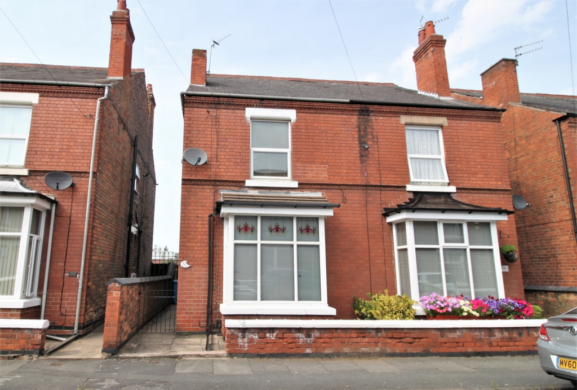
48 Main Street
Breaston
Derbyshire
DE72 3DX
