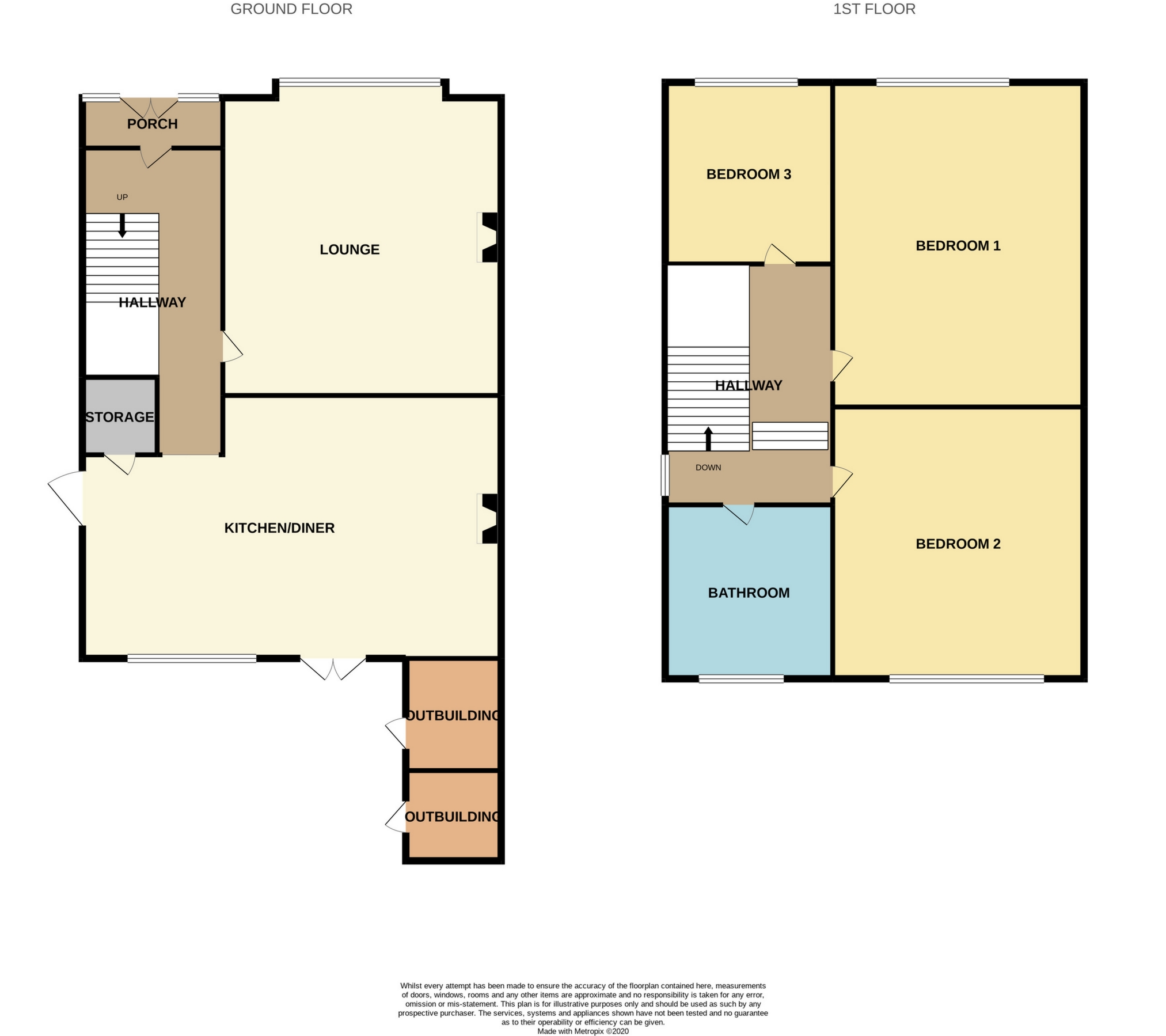 Tel: 01332 873875
Tel: 01332 873875
Breedon Street, Long Eaton, Nottingham, NG10
Sold STC - Freehold - Guide £179,999
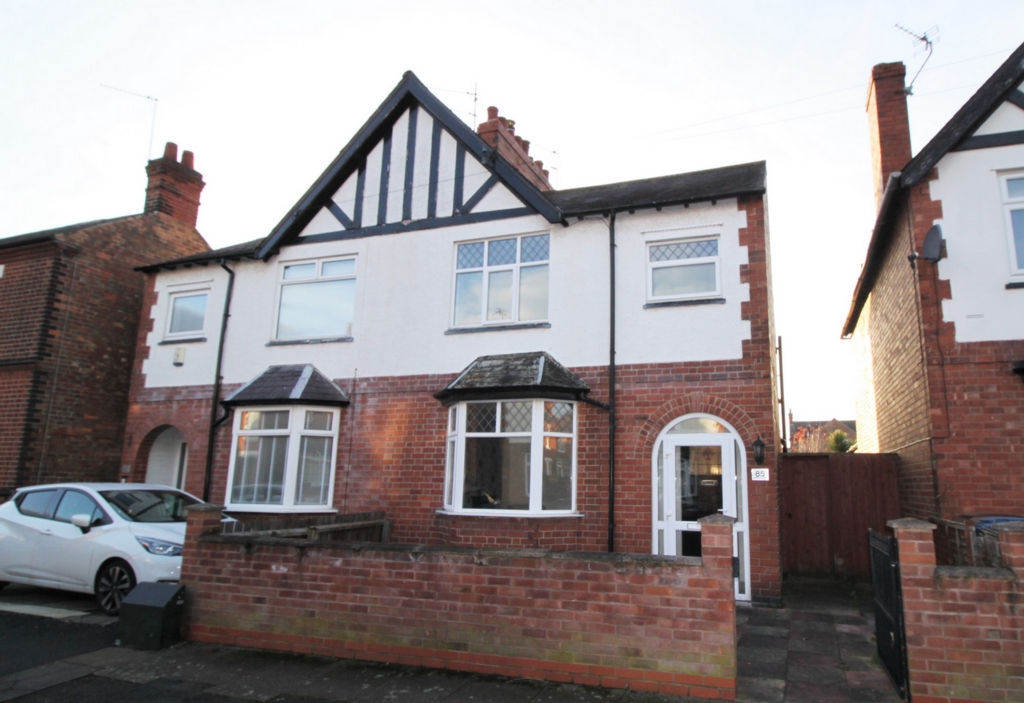
3 Bedrooms, 2 Receptions, 1 Bathroom, Semi Detached, Freehold
Towns and Crawford are very pleased to offer this delightful three bedroom renovated semi-detached house with large south facing rear garden in this desirable area close to local amenities and bus routes.
Entering by the double-glazed front porch there is an original glazed hardwood front door which brings you into a front hallway that has striking Victorian style tiling and stairs off with original banister.
To the front is a very generous front lounge with double glazed bay window and cast-iron Victorian style working open fire. There is new carpeting throughout the house.
At the rear of the house the original kitchen and dining room has been made open plan and offers a large family space. There is a handy under stairs storage cupboard and a double-glazed side door to the outside off the kitchen.
The fitted kitchen has a range of cream shaker style units above and below the wood effect laminate counter tops. There is an electric hob and electric oven with extractor over. There is space for a washing machine and dishwasher and there is a stainless-steel sink with mixer tap. A rear elevation window over the sink area. The dining area has new carpeting and an electric fire on the chimney breast wall. There are newly fitted double glazed double doors to the rear garden.
On the first floor are two large double bedrooms both having new carpets, double glazed windows and radiators. The third bedroom is a very good sized single and again has new carpeting, double glazed window and radiator.
The family bathroom has half tiling in a modern pale tile, the family bath has a shower over and there is a white suite.
Outside to the rear there are two brick outhouses, the first housing the new boiler and plumbing for washing machine and acts as a small utility room. The other has a handy gardener's toilet. The rear garden is sunny, south facing and mainly laid to lawn. There is a side gate to the front of the house.
At the front of the house is an enclosed paved area and front retaining wall. This area could be changed and used for off street parking.
Room Sizes: (These are approximate)
Lounge: 4.2 x 3.6 / 13'8'' x 12'
Kitchen Diner : 5.1 x 3.8 / 16'4'' x 12' 5'' (At Widest/Longest)
Bed 1 : 3.8 x 3.3 / 12' 5'' x 11'
Bed 2: 3.7 x 3.2 / 13' 10'5''
Bed 3 : 1.8 x 2.8 / 9'2'' x 6'
These details are for guidance and form no part of any contract. Floorplans and measurements are approximate.

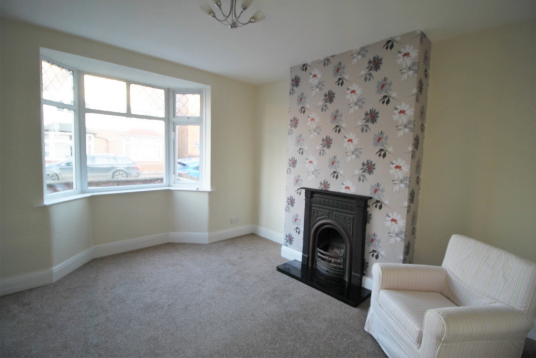
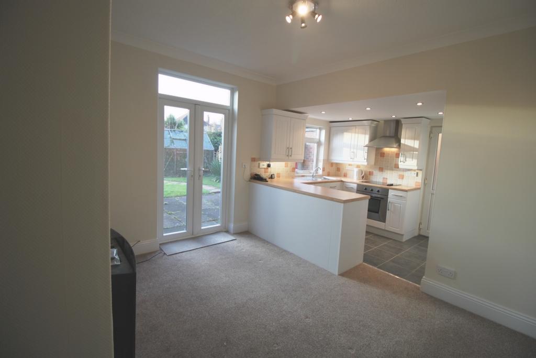
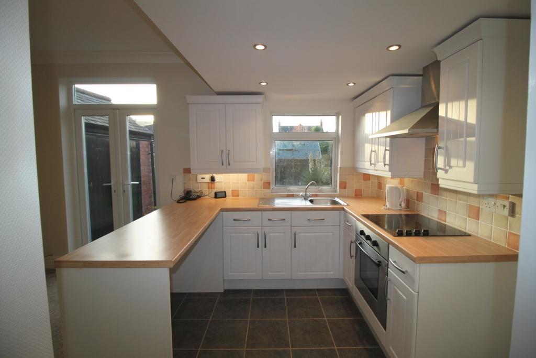
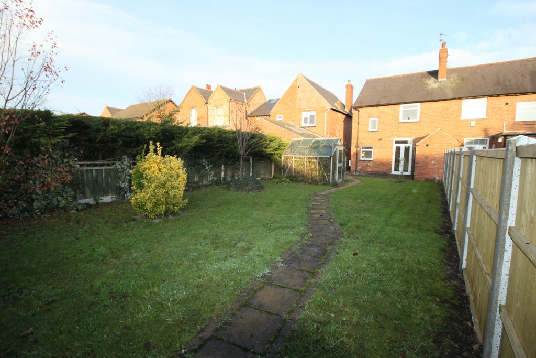
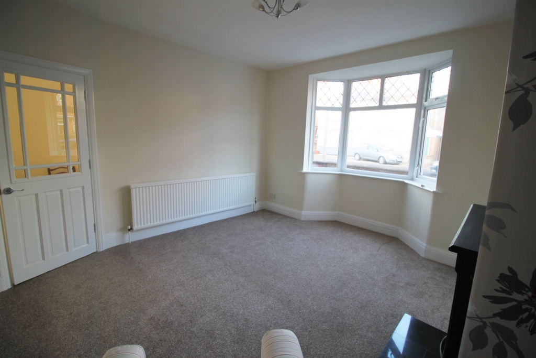
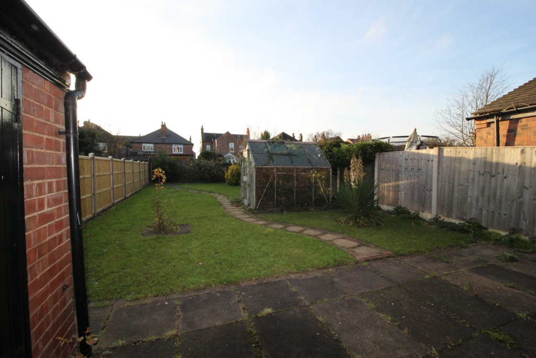
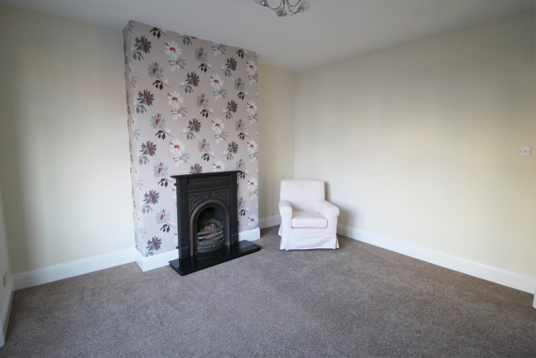
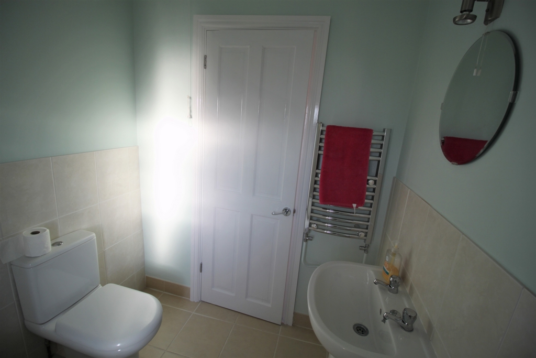
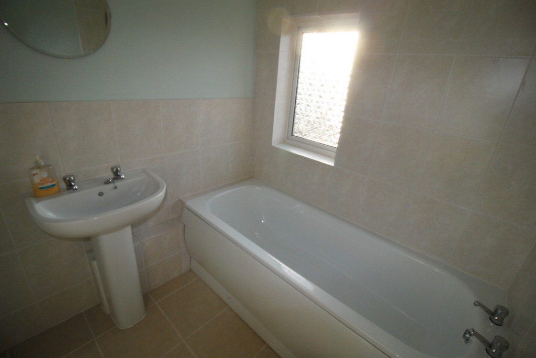
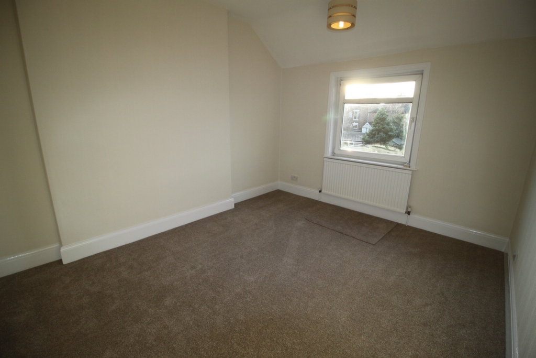
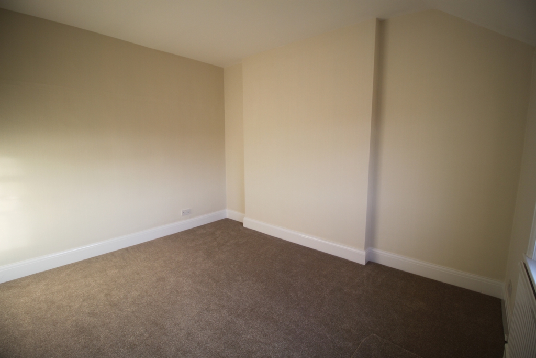
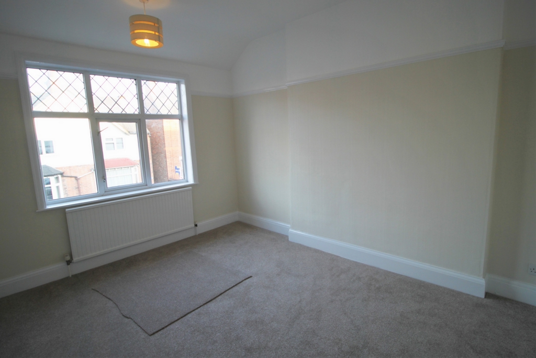
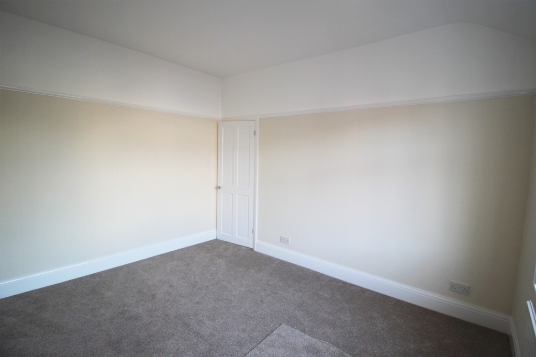
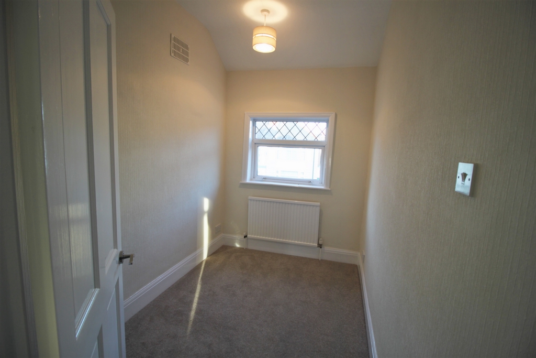
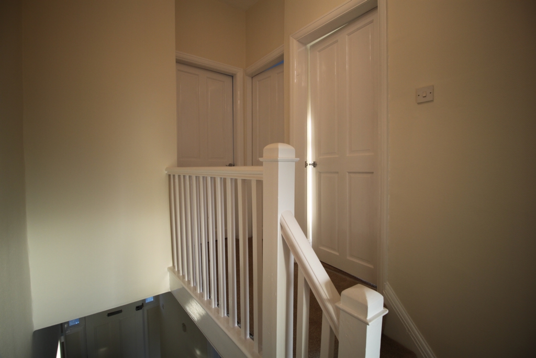
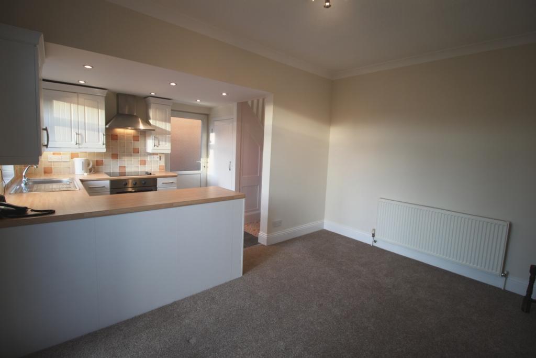
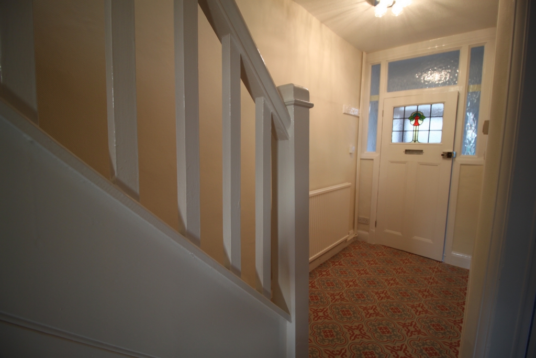
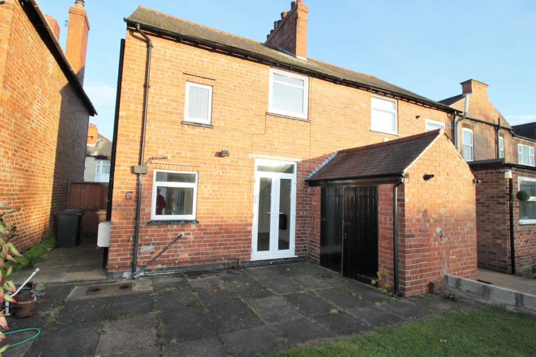
48 Main Street
Breaston
Derbyshire
DE72 3DX
