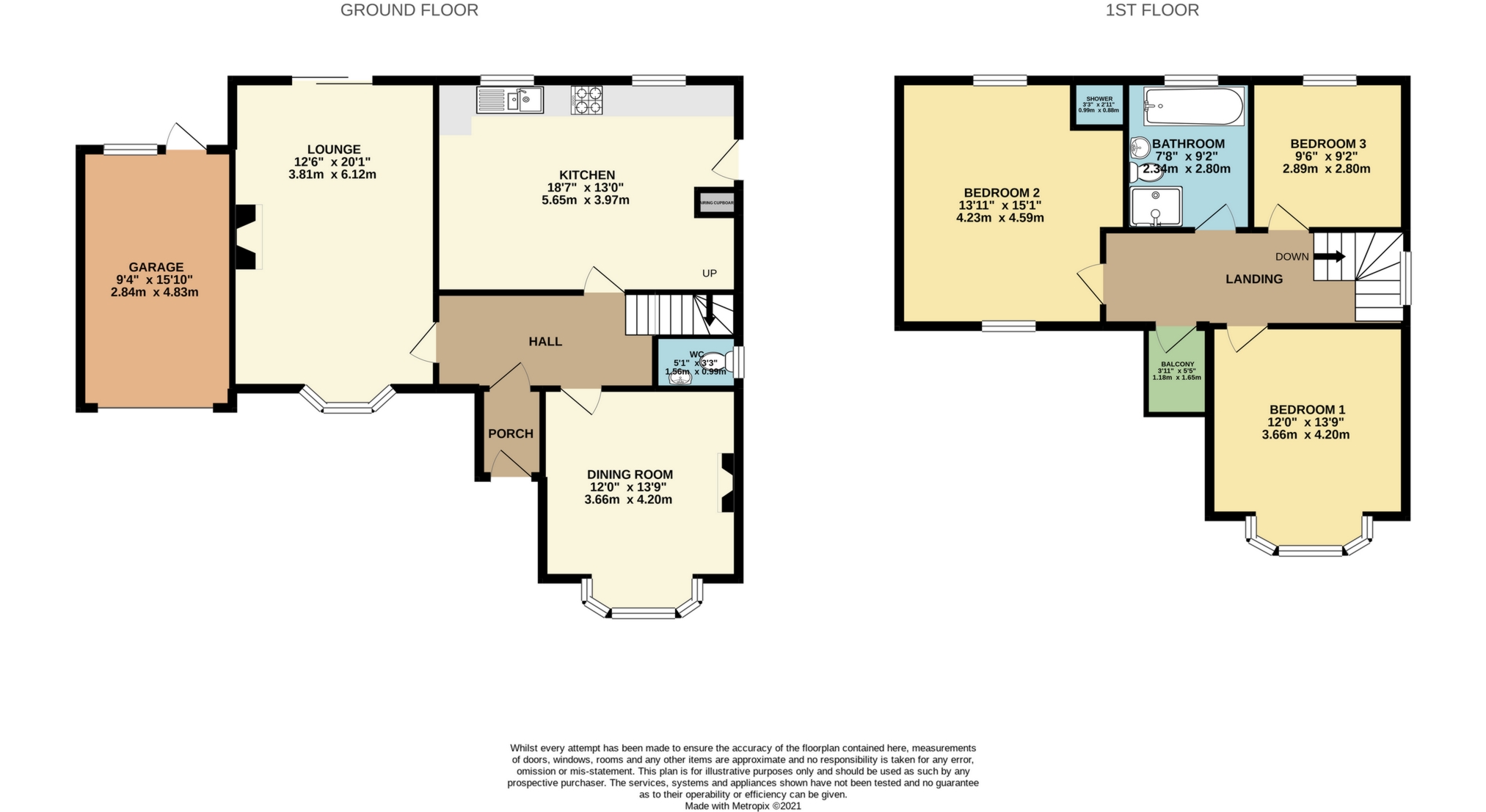 Tel: 01332 873875
Tel: 01332 873875
Derby Road, Draycott, Derbyshire, DE72
Sold STC - Freehold - Offers Over £550,000
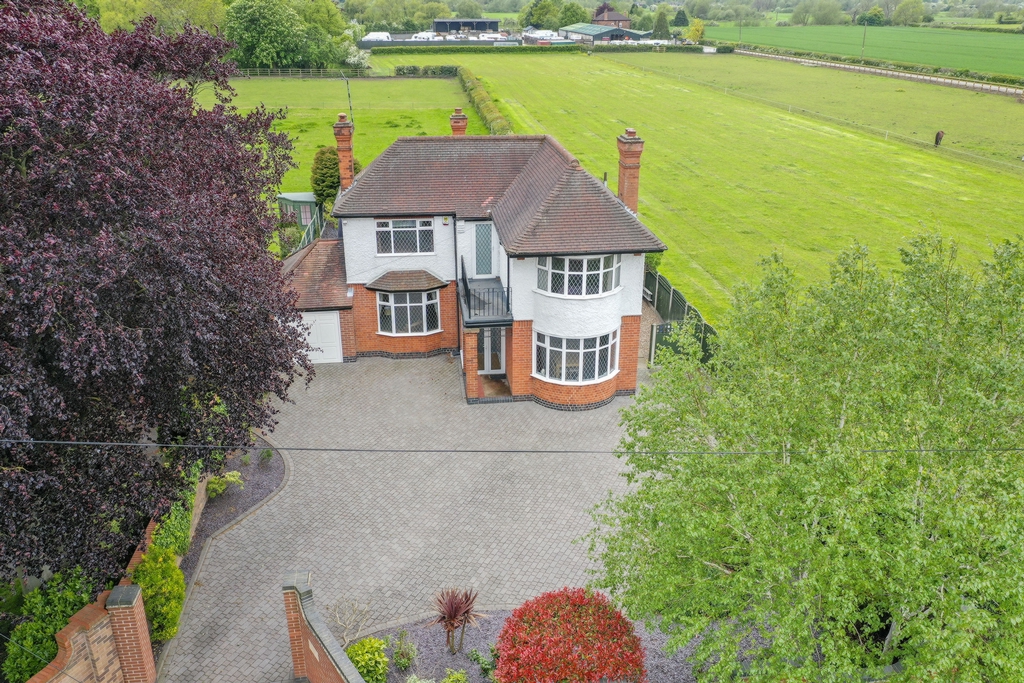
3 Bedrooms, 3 Receptions, 1 Bathroom, Detached, Freehold
We are very pleased to offer ASTWOOD HOUSE; this three double bedroom property is set on an outstanding plot with delightful views over greenbelt land on the edge of the much sought-after village of Draycott.
In-brief
A very handsome house set well back from the road with a tall boundary wall and plenty of off-street parking to the front; with mature borders and shrubs. Built in the early 1930's half rendered and half brick with Marie Rose roof tiles. There is an attached single garage, a grand hallway and vestibule, two large reception rooms and a very good-sized family kitchen dining room, downstairs guest WC and the house has an alarm. On the first floor there are three double bedrooms and a family bathroom.
This property has only been occupied by two families since it was built and is ready for the next new owners to make their mark on it with an easy extension to take it to the next "wow" level.
The outlook over green belt land can only ever add to the appeal of this fantastic well-maintained home.
Entering by the double-glazed porch with tiled flooring and through the original 1930 hardwood door with leaded half-light. A very attractive hallway with original art deco staircase off that has a half landing and long stained-glass feature window.
The main family room has double aspect windows, leaded light windows to the front and a sliding patio door to the rear patio with a tilt and slide mechanism. A very generous room with a Derbyshire Limestone feature fireplace housing a coal effect gas fire. There is coving and ceiling roses to compliment the high ceiling.
The front second reception room is currently used as a formal dining room and has a large double glazed leaded light bay front elevation window. Wall lights, coving and ceiling rose, carpeted flooring.
Across the hall is a large kitchen that runs along the rear of the property and offers good space and plenty of storage. There is an under stairs cupboard and a full height cupboard housing the boiler that has been regularly serviced. There is a range of wood mid-blue cabinets with pale laminate work surfaces over. There is space for a washing machine, dish washer and a stand-alone fridge freezer. There is a four-ring induction hob and an electric oven. The handmade wood carpentry cupboards have extra storage into the dining end and a built-in wine rack.
The tiled flooring is brown/beige in colour and the kitchen has a side door taking you out to the side of the house.
On the first floor there are three double bedrooms, the main bedroom to the front of the house has another large leaded glass bay front facing window and there are plenty of built in wardrobes and storage. Pale carpeting and centre lighting.
There is a second generous double bedroom with double aspect leaded windows to front and rear. This bedroom has a stand-alone vanity unit and an electric shower. Pale carpeting and centre lighting.
The third bedroom is a small double with double glazed rear aspect leaded window and pale carpeting.
Outside the property boasts a large plot with the best views around over greenbelt land on the edge of the village. There is plenty of outside lighting and a stone raised patio area. This garden is south facing. There is a rear entrance door to the garage from the patio area and the garage has electrics and lighting.
The garden is laid mostly to lawn with mature shrubs and planting. The garden shed 10 x 8 that is nearly new is included in the sale.
At the front of the property a very generous driveway has the electrics in place to add electric gates and driveway lighting.
Room Sizes
Dining 3.6 x 3.7
Kitchen into extension 4.65 x 5.35
Lounge into extension 3.8 x 6.65
Bed 1 - 3.7 x 3.45
Bed 2 - 3.8 x 3.65
Bathroom - 2.2 x 2.9
Bed 3 - 2.8 x 3

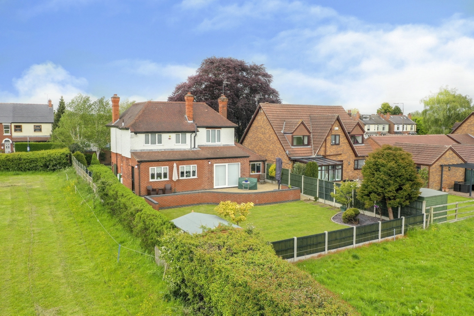
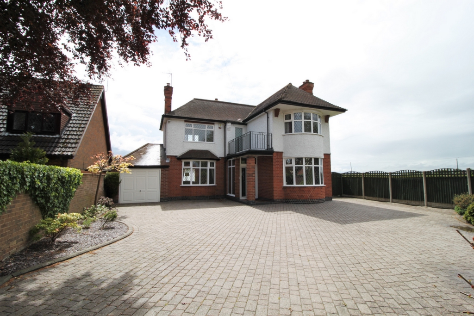
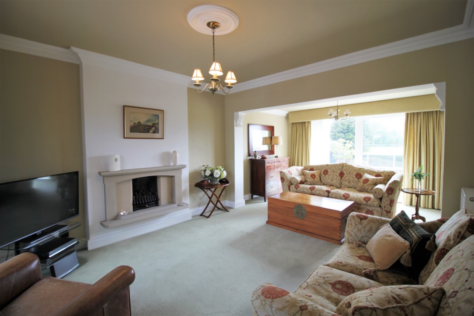
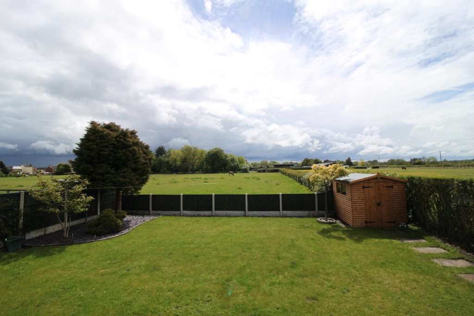
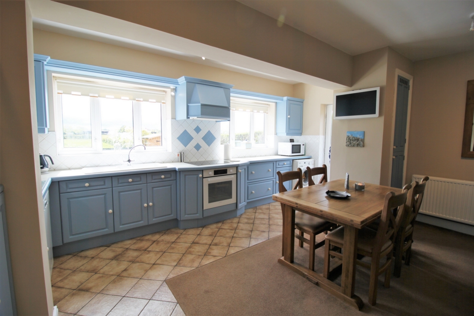
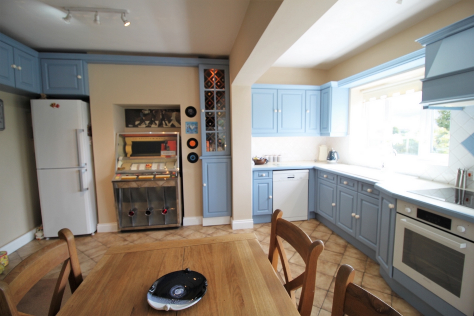
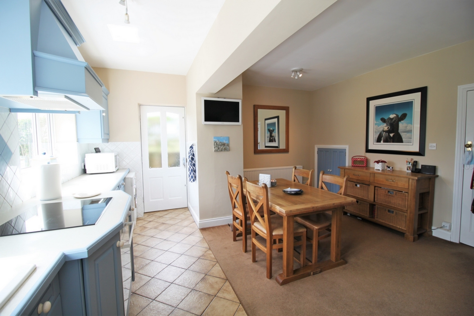
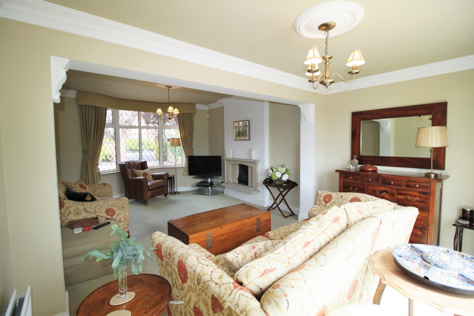
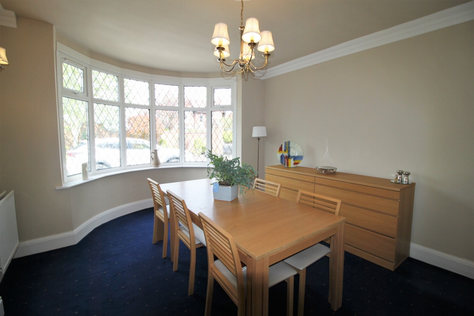
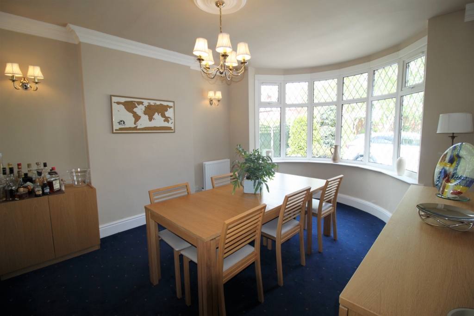
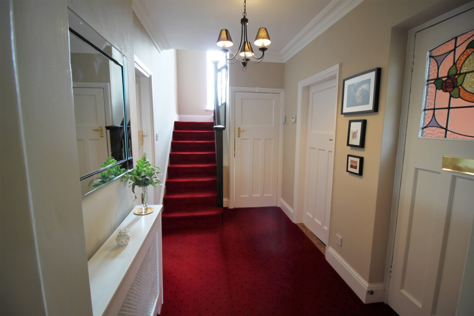
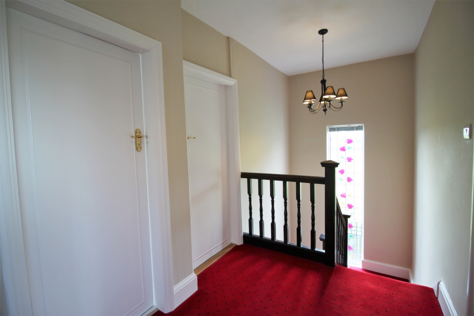
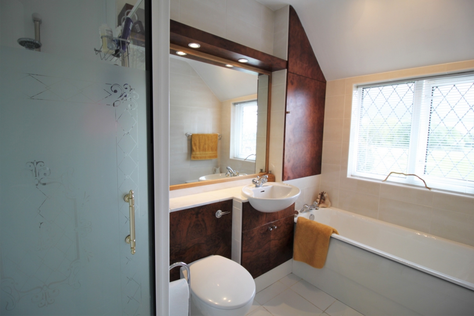
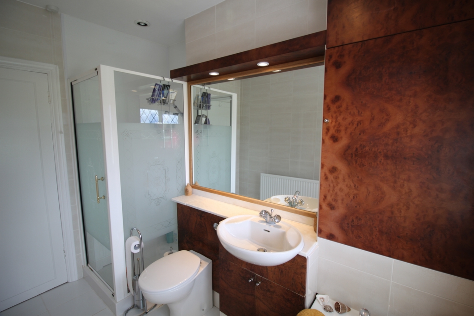
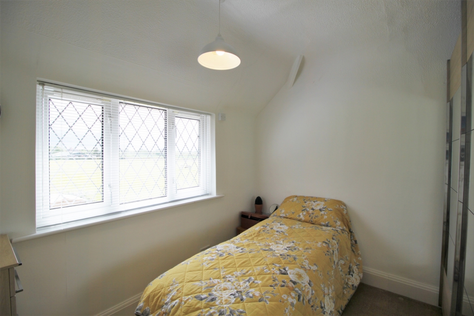
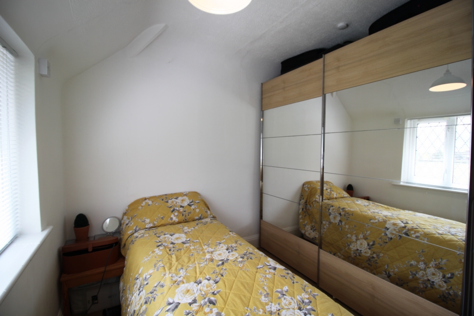
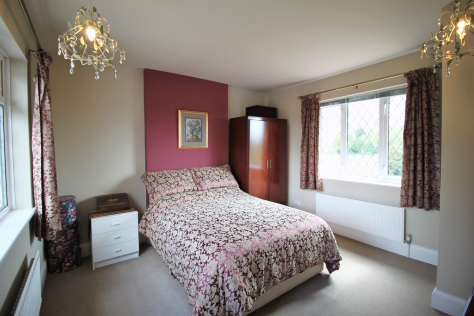
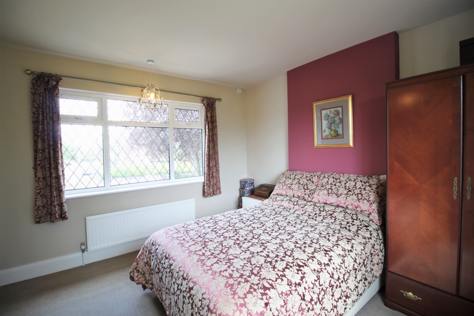
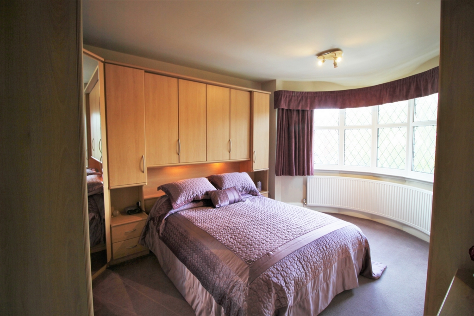
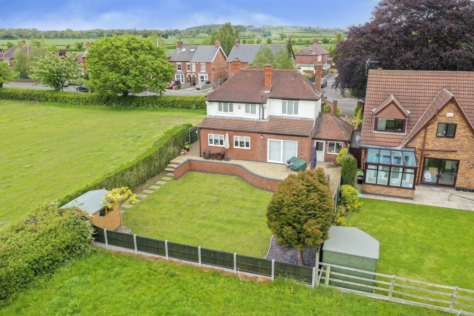
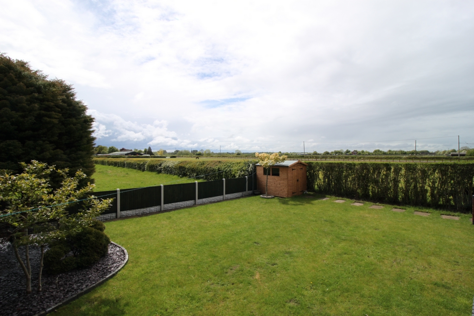
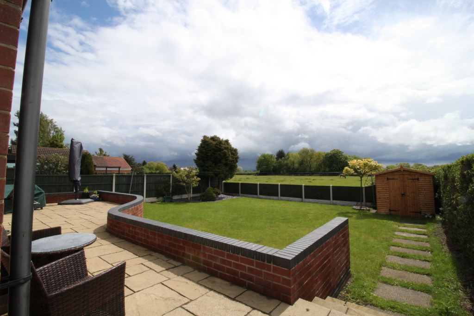
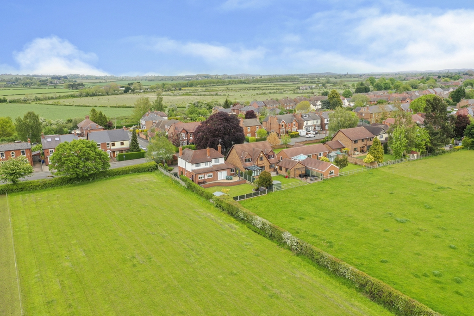
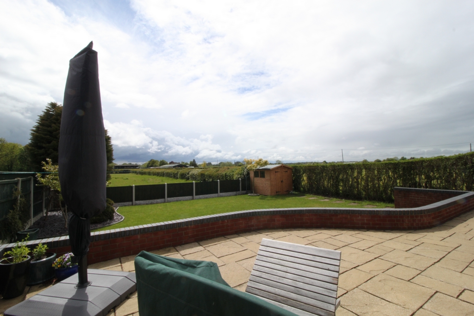
48 Main Street
Breaston
Derbyshire
DE72 3DX
