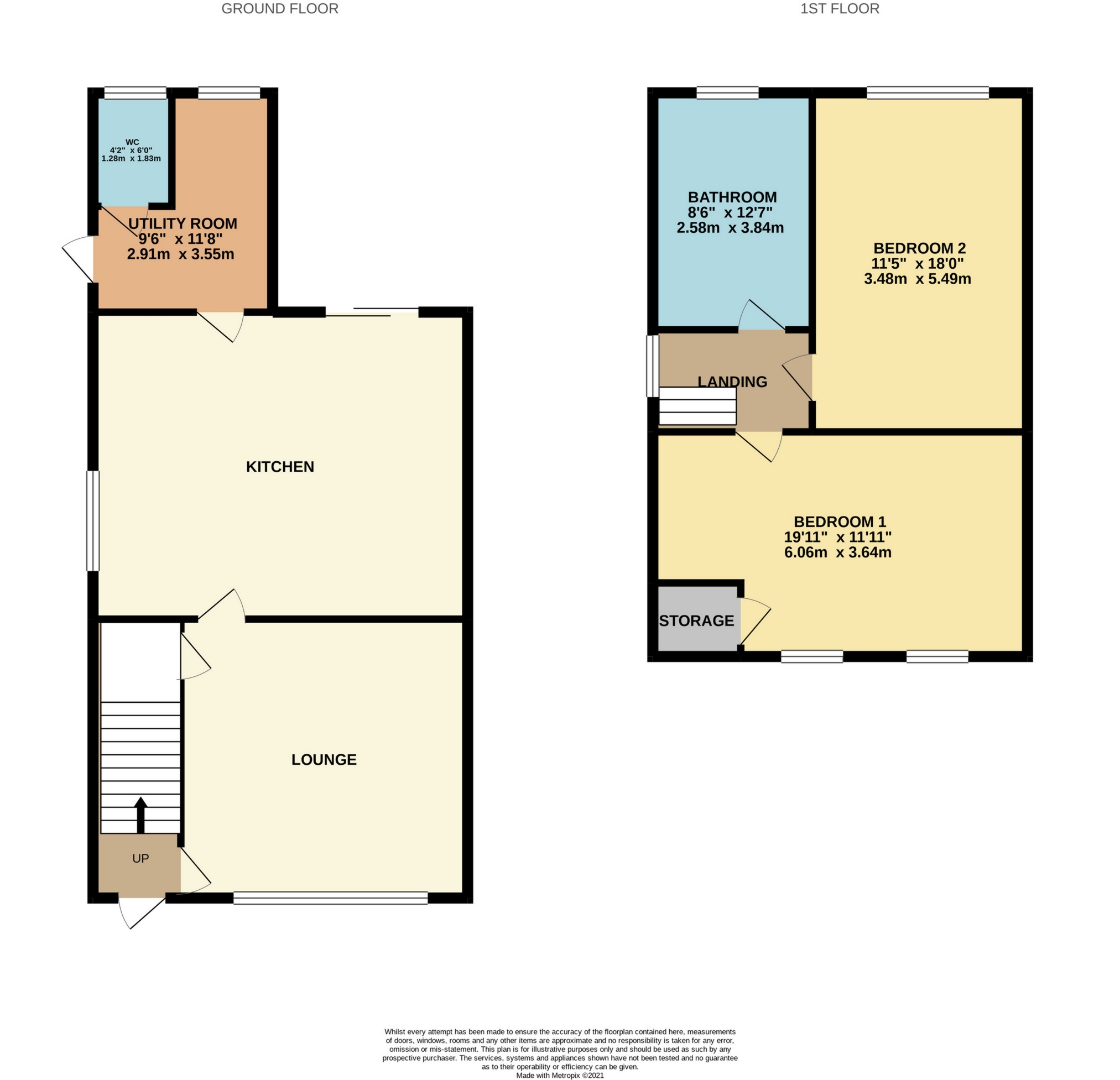 Tel: 01332 873875
Tel: 01332 873875
Lawrence Avenue, Breaston, Debyshire, DE72
Sold STC - Freehold - Guide £165,000
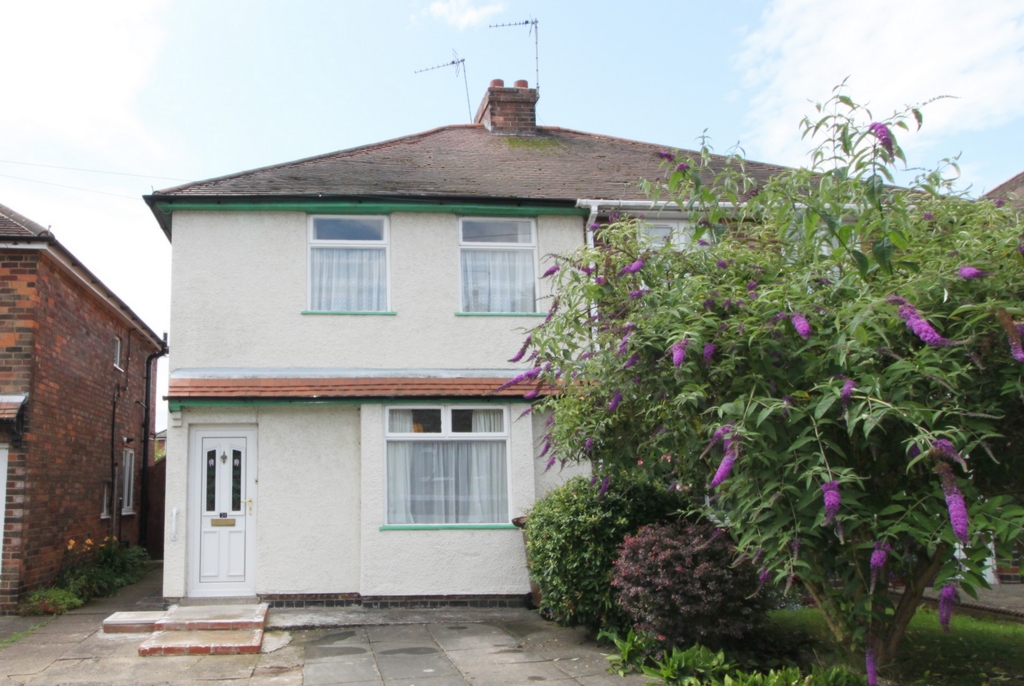
2 Bedrooms, 2 Receptions, 1 Bathroom, Semi Detached, Freehold
We are very pleased to offer this two-bedroom property that provides well-proportioned accommodation and a generous south facing garden, in need of refurbishment. We are sure it will suit a whole range of buyers particularly first-time buyers wanting a project.
The property is situated on a quiet cul-de-sac and is constructed of brick to the external elevations under a tiled roof, some of the windows are double glazed, and the current heating system is a gas fired back boiler. In brief the well-proportioned accommodation comprises lounge/sitting room, large dining kitchen and rear extension offering a small utility space and a separate guest W.C. On the first floor there are two generous double bedrooms and a family bathroom.
The property is well positioned for easy access to the amenities and facilities provided by Breaston village which includes a number of local shops and schools for younger children which are all only a few minutes' walk away from the property.
Hall:
UPVC front door , stairs leading to first floor.
Lounge:
[3.76m (12ft 4in) x 3.68m (12ft 1in) approx] hardwood window to the front, fire in surround and double radiator.
Dining Kitchen:
[4.8m (15ft 9in) overall x 3.96m (13ft 0in) approx] Kitchen Area is fitted with a double drainer stainless steel sink with mixer taps and a stand-alone gas cooker, laminate work surface which extends to three sides and has range of cupboards, space for an automatic washing machine. Range of matching eye level wall cupboards, double glazed window to the side elevation and double-glazed patio sliding doors to the rear garden. The dining area has carpeted flooring and there is a gas fire with back boiler.
Utility, Rear Lobby and WC
(2.4 x 1.9) Rear utility areas, a white sink unit and rear elevation window and laminate flooring. There is a separate guest WC and a side door taking you out to the rear garden
First Floor Landing:
Opaque double-glazed window to the side and doors to:
Bedroom 1:
[3.96m (13ft 0in) x 3.73m (12ft 3in) approx] two hardwood glazed windows to the front, built-in cupboard over the stairs and radiator. Picture rail.
Bedroom 2:
[4.01m (13ft 2in) x 2.9m (9ft 6in) approx] double glazed window to the rear and radiator. Picture rail.
Bathroom:
The bathroom is part tiled and has a white suite including large walk in shower cubicle with hand rails, pedestal wash hand basin, low flush w.c. and tiled shower, radiator, opaque double glazed window to rear.
Outside:
There is a standing area at the front of the house for two vehicles and gated access to side to the rear garden. The rear garden has a paved patio area to the immediate rear with a path leading down the full extent of the garden and a large mature beds area and two sheds that will come with the property.
These details form no part of any contract and any floor measurements or plans are for reference only.

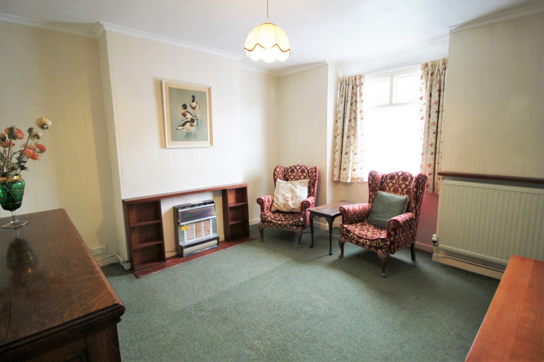
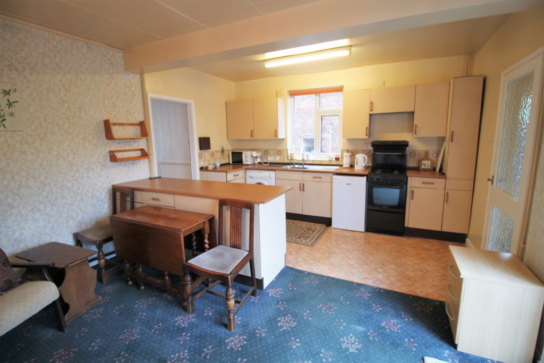
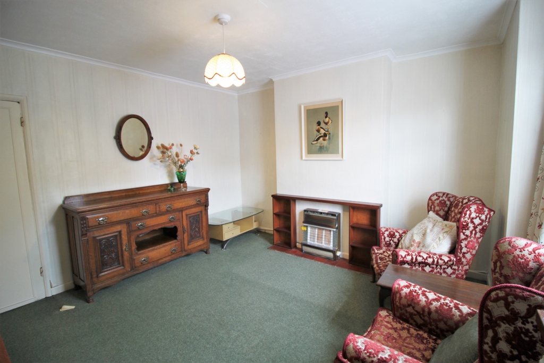
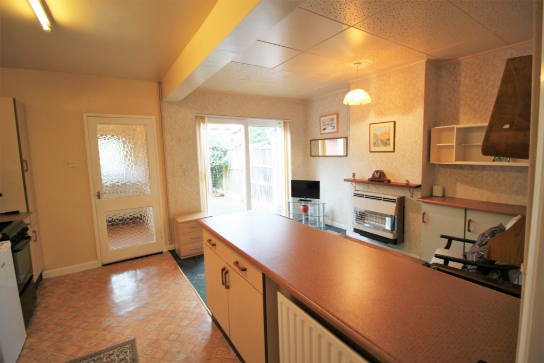
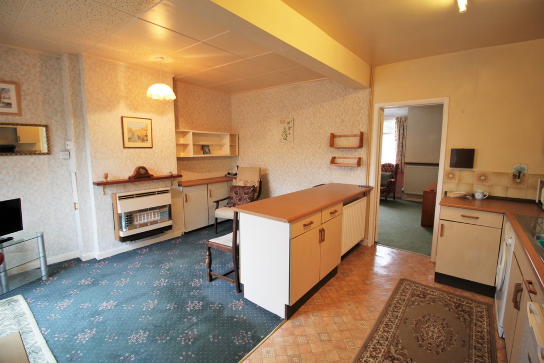
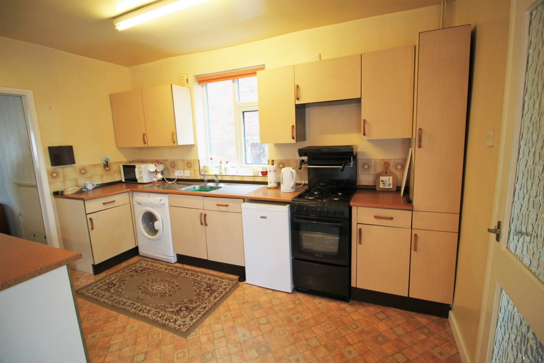
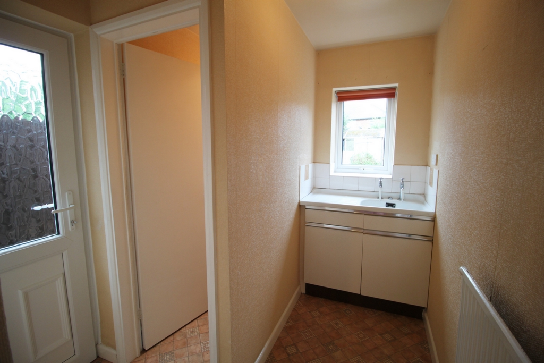
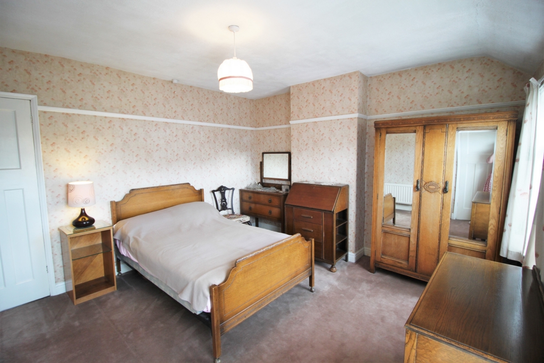
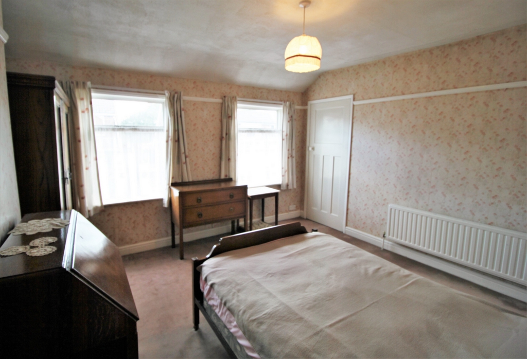
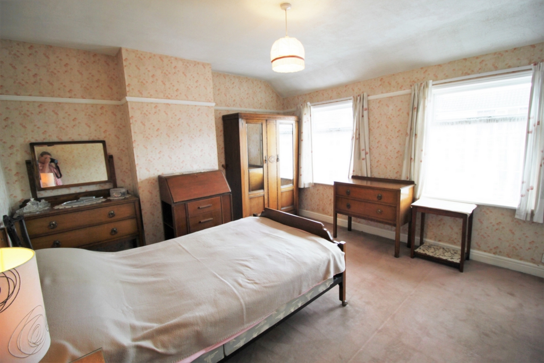
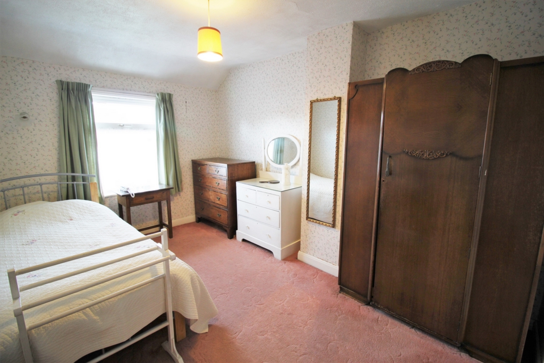
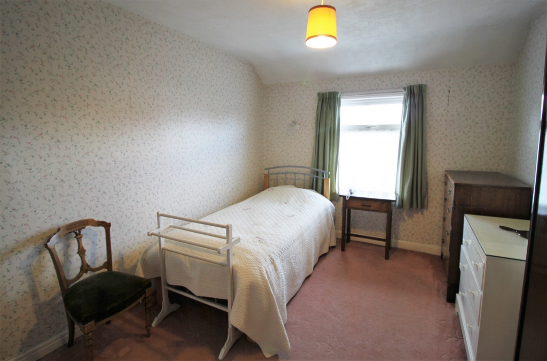
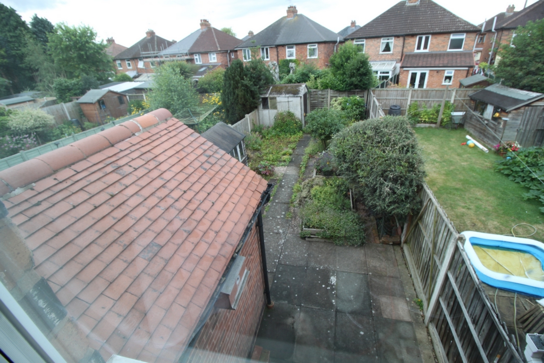
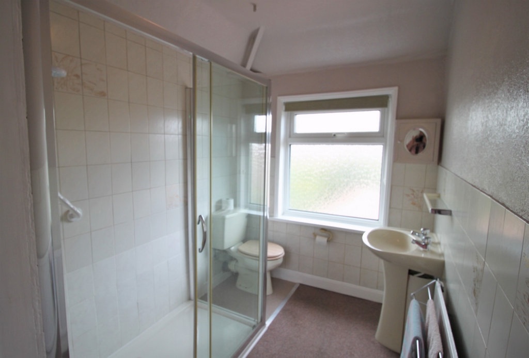
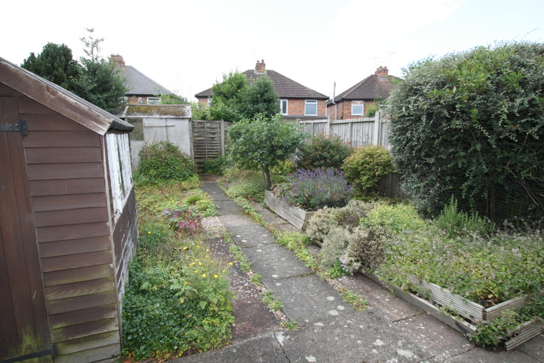
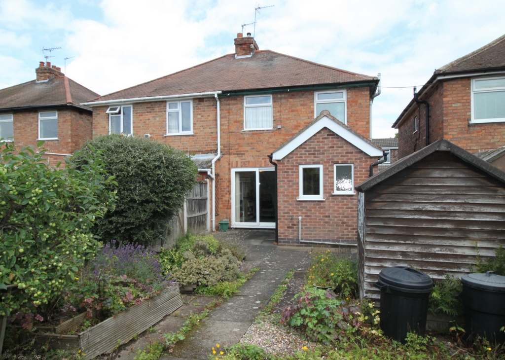
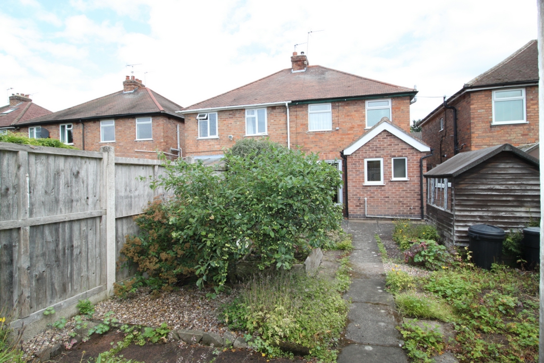
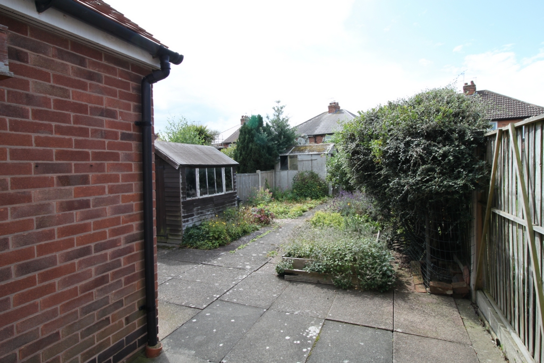
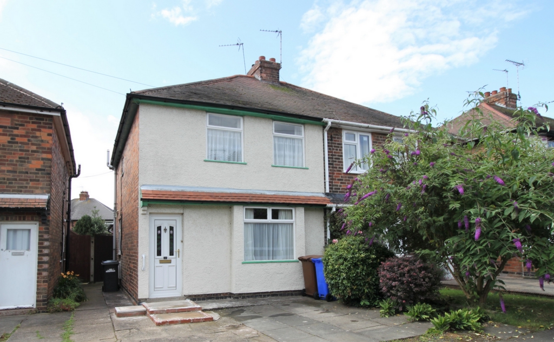
48 Main Street
Breaston
Derbyshire
DE72 3DX
