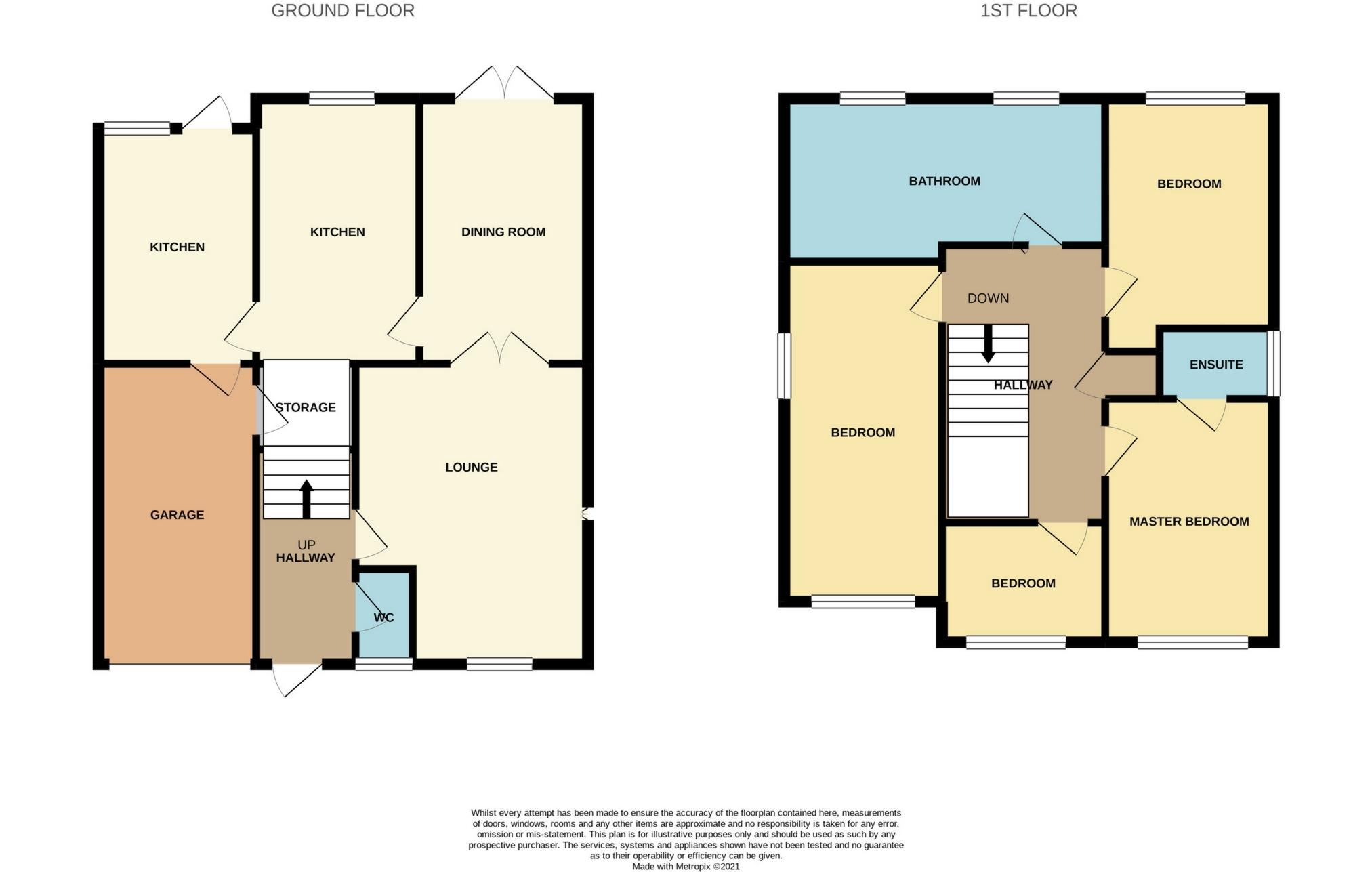 Tel: 01332 873875
Tel: 01332 873875
Portland Road, Toton, Nottingham, NG9
Sold STC - Freehold - Guide £389,950
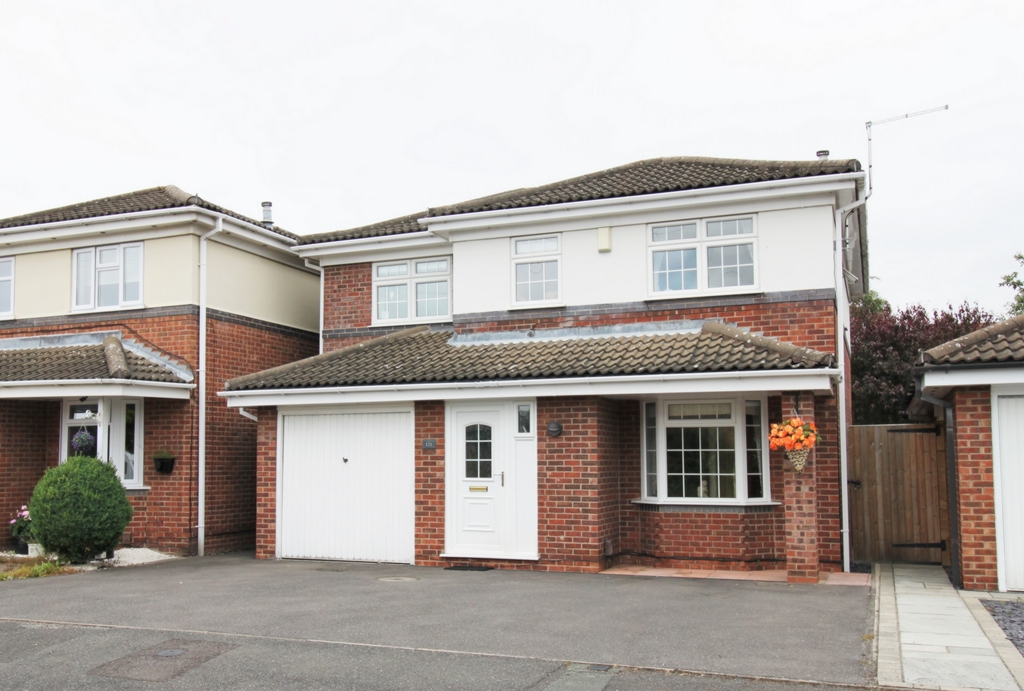
4 Bedrooms, 2 Receptions, 2 Bathrooms, Detached, Freehold
We are very pleased to offer this immaculate four-bedroom detached home in this much sought-after family area on Portland Road in Toton. Plenty of off-street parking, a single integral garage, through lounge and dining room with double French style doors to a lovely rear garden. A kitchen and separate large utility room. Guest W.C. Four really good size bedrooms and a master bedroom with en-suite and an oversized family bathroom.
In Detail
Entrance Hallway:
Entering through a UPVC double glazed entrance door to the hallway that has oak effect laminate flooring, stairs to the first floor, wall mounted radiator and panelled doors to:
Cloaks/w.c.:
With low flush w.c., wall mounted wash hand basin with tiled splash back, wall mounted radiator, Oak effect laminate flooring and small double glazed window to the front elevation.
Living Room:
[4.29m (14ft 1in) x 3.71m (12ft 2in) approx] UPVC double glazed bay window to the front elevation, three wall light points, TV point. Double fold back doors leading into dining room, wall mounted double radiator and feature marble effect fireplace with coal effect gas fire.
Dining Room:
[3.63m (11ft 11in) x 2.39m (7ft 10in) approx] with double glazed double French style doors out to the rear garden and patio area. wall mounted double radiator, carpeted flooring and access to the kitchen.
Kitchen:
[3.45m (11ft 4in) x 2.18m (7ft 2in) approx] with window overlooking the rear garden and a range of matching wall and base units incorporating a roll edged work surface over, integrated dishwasher, four ring gas hob and electric oven with extraction fan over, sandstone flag style flooring Door to:
Utility Room:
[3.3m (10ft 10in) x 2.39m (7ft 10in) approx] with a range of modern wall and base units, wall mounted radiator, integrated washing machine, integrated tumble dryer and space for American fridge freezer and wall mounted 'Worcester Bosch' gas central heating boiler, UPVC double glazed window to the rear elevation, UPVC double glazed door and integral door to garage complete with sandstone flag style porcelain flooring.
First Floor Landing:, with loft access hatch, airing cupboard, panelled doors leading off to:
Bedroom 1:
[3.66m (12ft 0in) x 2.77m (9ft 1in) approx] UPVC double glazed window to the front elevation, wall mounted radiator, telephone point and a door to:
En-Suite:
Three piece suite comprising pedestal wash hand basin, low flush w.c., walk-in shower cubicle with electric shower over, double glazed window to the side elevation, shaver point, part tiling to the walls and vinyl flooring.
Bedroom 2:
[3.07m (10ft 1in) x 2.74m (9ft 0in) approx] UPVC double glazed window to the rear elevation, wall mounted radiator and built in wardrobe..
Bedroom 3:
[2.69m (8ft 10in) x 1.88m (6ft 2in) approx] with UPVC double glazed window to the front elevation, wall mounted radiator and carpeted flooring.
Bedroom 4: [2.74m (9ft 0in) x 1.85m (6ft 0in) To follow] With UPVC double glazed window to the front and side elevation, the flooring is carpet and has a wall mounted radiator.
Bathroom:
An oversized family bathroom with large walk in shower and white suite. A modern vanity unit sink with storage and double windows. UPVC double glazed window to the rear elevation. Part Tiled.
Outside:
To the front of the property there is a low maintenance hard standing driveway for several vehicles leading to the integral garage with up and over door, light and power. Secure gated access to the rear elevation where there is an enclosed landscaped garden being laid mainly to lawn with mature shrubs and trees planted to the borders, fencing to the boundaries and raised decked patio area. Outside tap and outside lighting.
Garage:
[5.54m (18ft 2in) x 2.49m (8ft 2in) approx] with up and over door, power, light and door into the storage area under the stairs.
These details form no part of any contract and any measurement or floorplans are for guidance only.

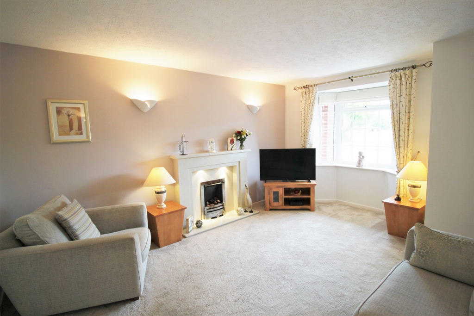
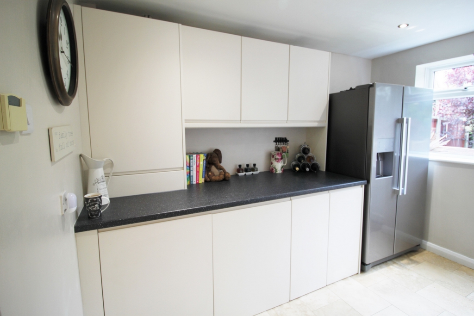
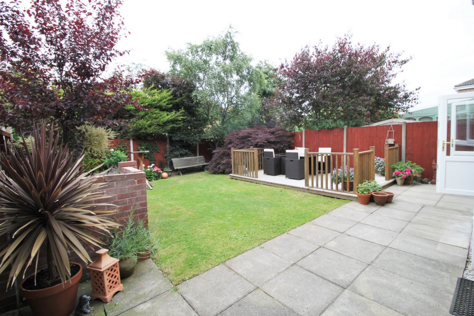
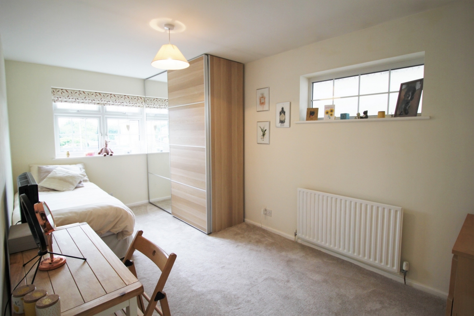
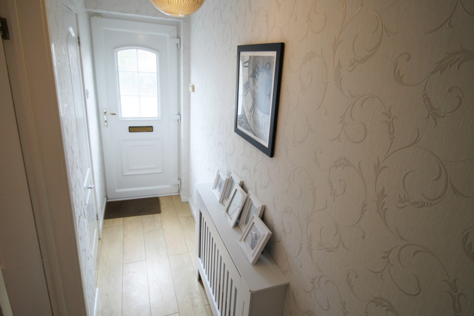
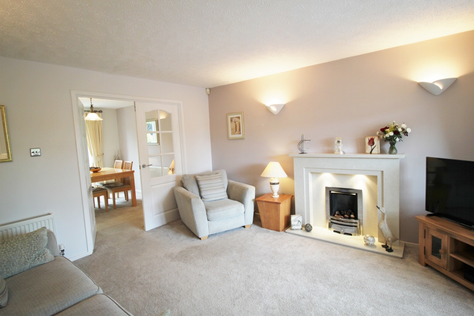
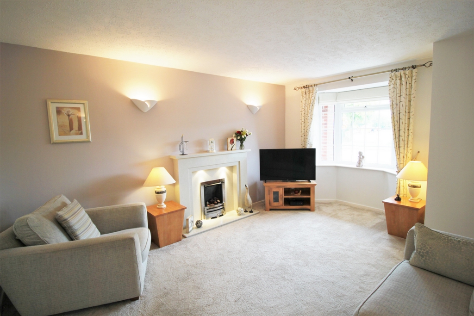
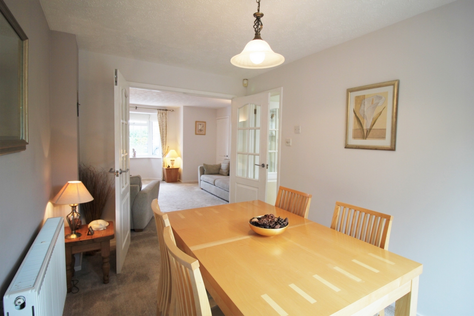
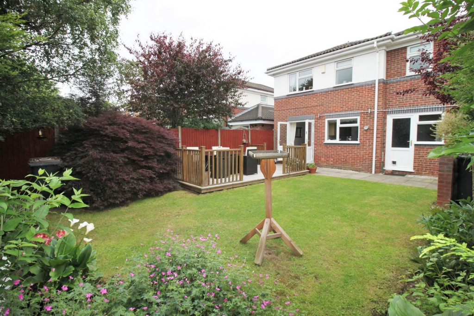
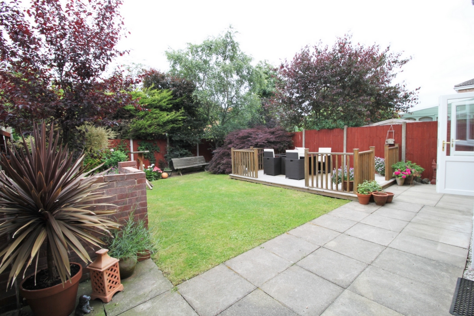
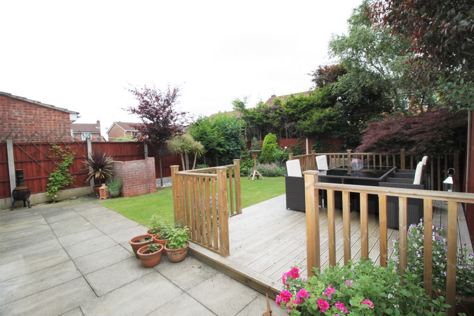
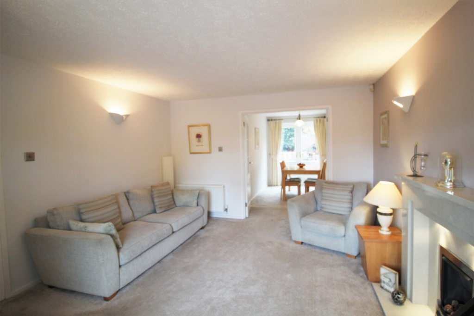
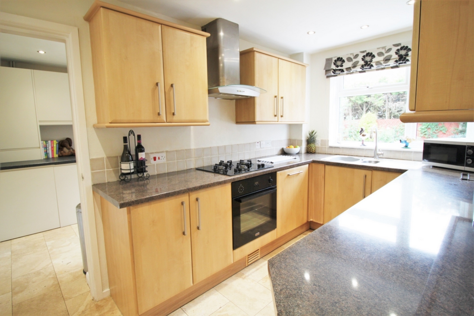
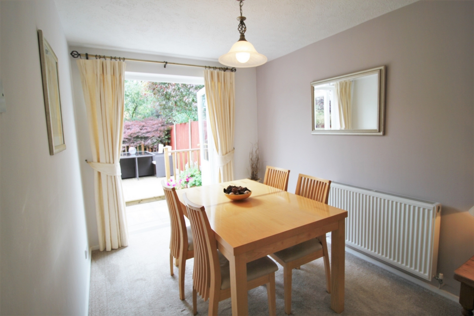
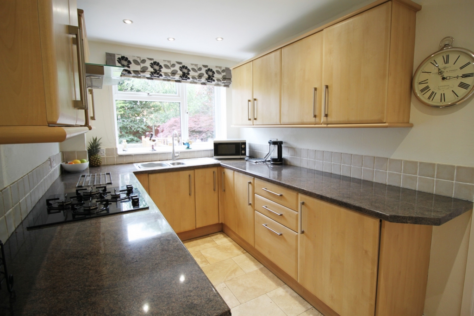
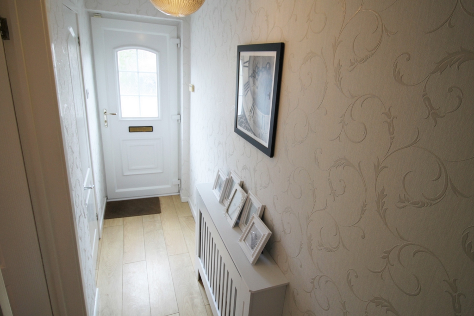
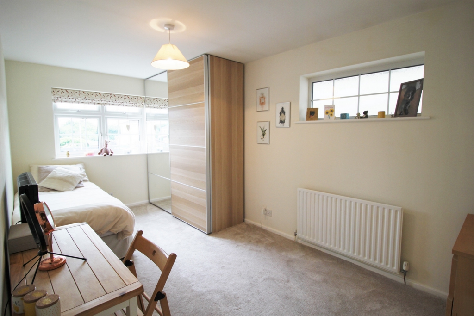
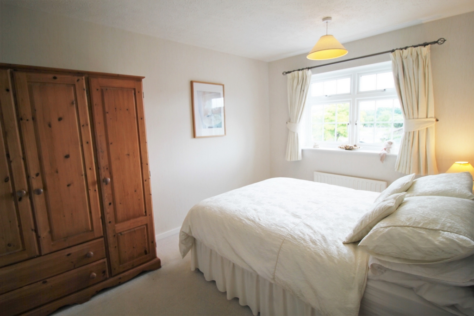
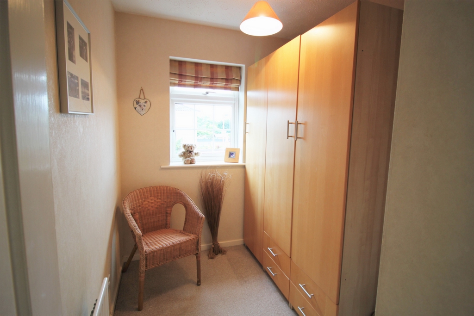
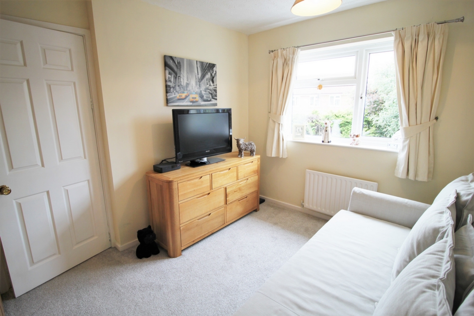
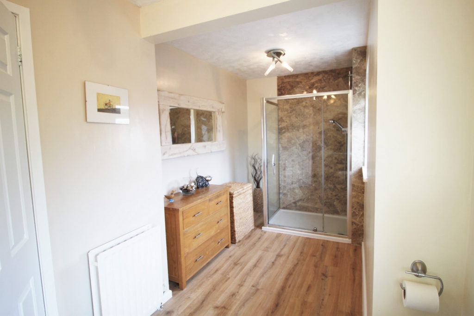
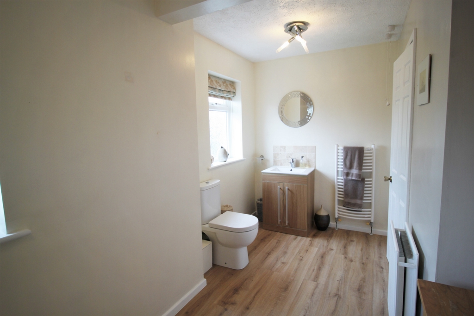
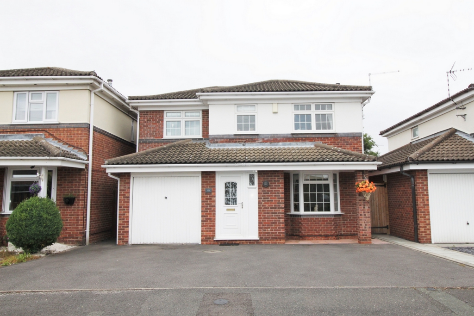
48 Main Street
Breaston
Derbyshire
DE72 3DX
