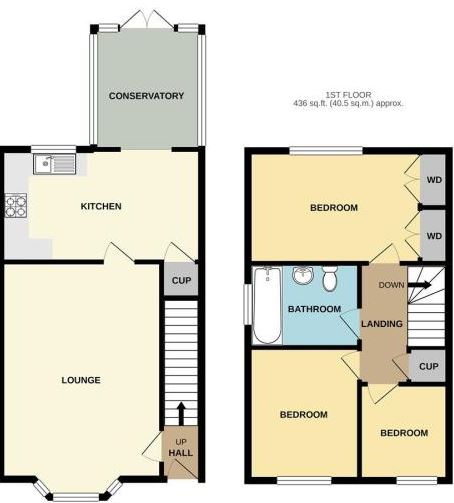 Tel: 01332 873875
Tel: 01332 873875
Shilling Way, Long Eaton, NG10
Let - £1,200 pcm Tenancy Info
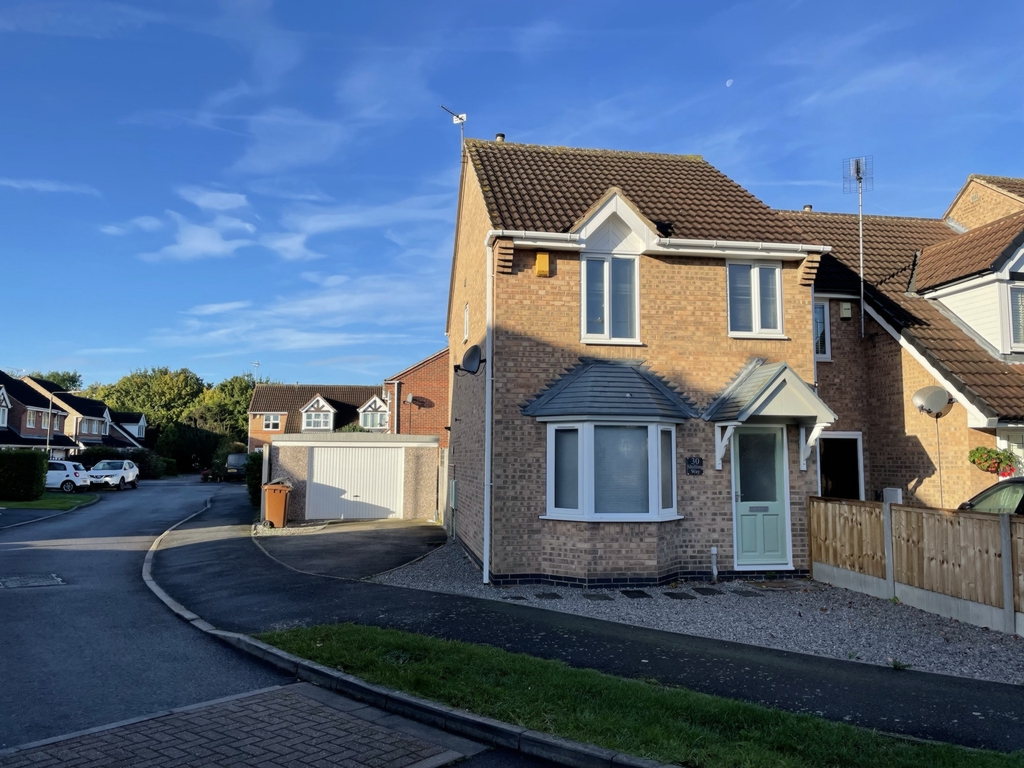
3 Bedrooms, 1 Reception, 1 Bathroom, House, Unfurnished
CLICK EMAIL AGENT TO REGISTER THROUGH THIS WEBSITE
Towns and Crawford are pleased to offer for rental this lovely 3 bedroom property on the ever popular Pennyfield Development
An immaculate three bedroom property wiith gas central heating and double glazing, the accommodation in brief comprises of hall, lounge, breakfast kitchen and conservatory, three first floor bedrooms and bathroom. Off road parking, garage and low maintenance rear garden.
With great access to transport links, local shops and Doctors as well as West Park and the Leisure Centre.
The property is a few minutes drive from the Asda and Tesco superstores found in Long Eaton along with numerous other retail outlets found along the high street, there are both state and independent schools for all ages, health care and sports facilities including the West Park leisure centre and the excellent transport links include J25 of the M1, stations at Long Eaton and East Midlands parkway, East Midlands Airport and the A52 to Nottingham and Derby.
Entrance Hall - Stairs to the first floor, front entrance door and door to:
Lounge - 5.54m x 3.20m approx (18'2 x 10'6 approx)
Breakfast Kitchen - 4.17m x 2.77m approx (13'8 x 9'1 approx) - Wall, base and drawer units with work surface over, sink and drainer with mixer tap, built-in Neff eye level oven, Neff microwave, gas hob and extractor hood over, integrated dishwasher, fridge and freezer, breakfast bar, radiator, cupboard housing the gas central heating boiler, understairs storage cupboard. Any freestanding white goods (If provided) are on a goodwill basis only and will not be repaired.
Conservatory - 2.84m x 2.18m approx (9'4 x 7'2 approx) - Brick base conservatory with UPVC double glazed windows and patio doors to the rear.
First Floor Landing - Storage cupboard housing the water tank and doors to:
Bedroom 1 - 3.56m x 2.82m plus wardrobes approx (11'8 x 9'3 approx)
Bedroom 2 - 3.05m x 1.93m approx (10' x 6'4 approx)
Bedroom 3 - 2.18m x 2.13m approx (7'2 x 7' approx)
Bathroom - White three piece suite comprising panelled bath with electric shower over, wash hand basin, low flush w.c., tiled walls and splashbacks, extractor fan, chrome heated towel rail, UPVC double glazed window to the side.
Outside - The front of the property has been gravelled with a step stone path to the front entrance door and enclosed with a fenced boundary. The gravel leads round to the side where there is a driveway providing off the road parking which leads to the detached garage. There is a gate leading to the rear garden which has been designed for low maintenance, having a patio area and astroturf lawn, all privately enclosed with fenced boundaries, outside tap.
Any measurement or floorplans are for guidance only and form no part of any contract.
Available

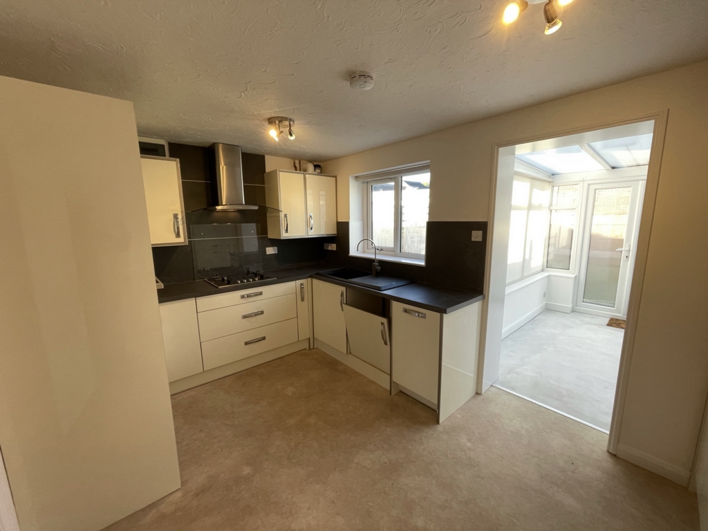
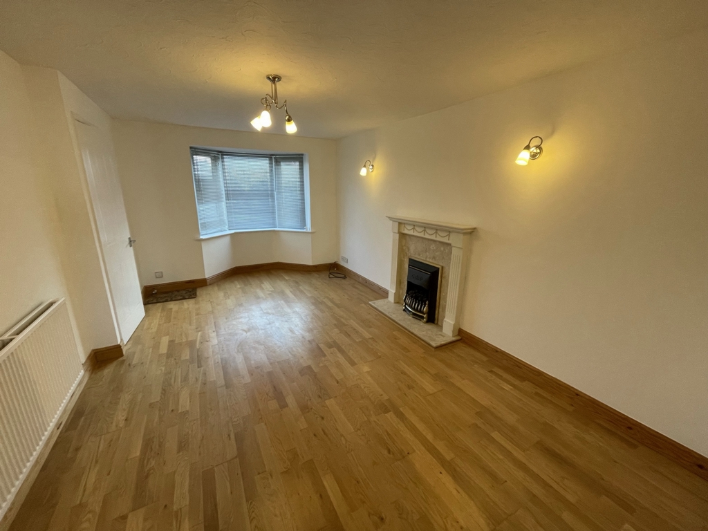
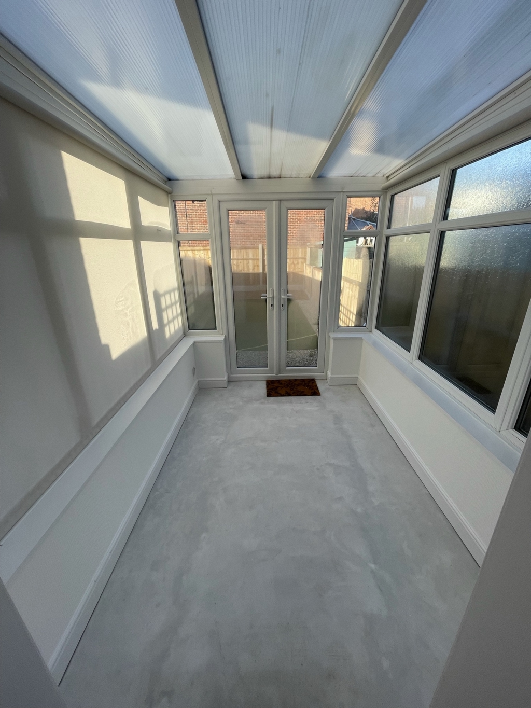
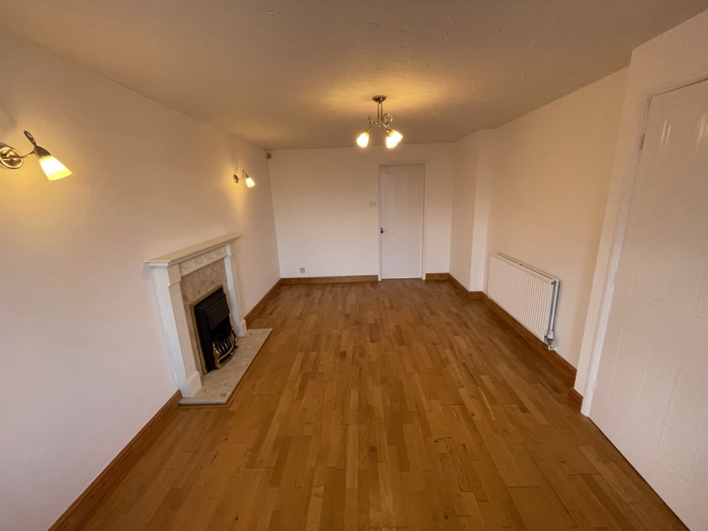
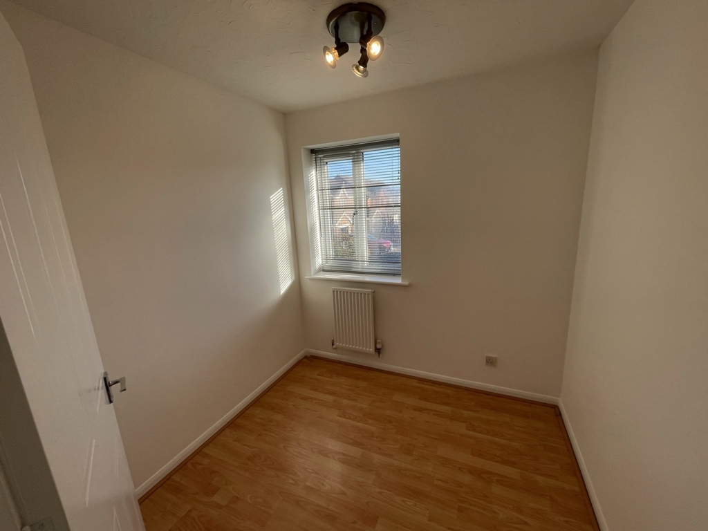
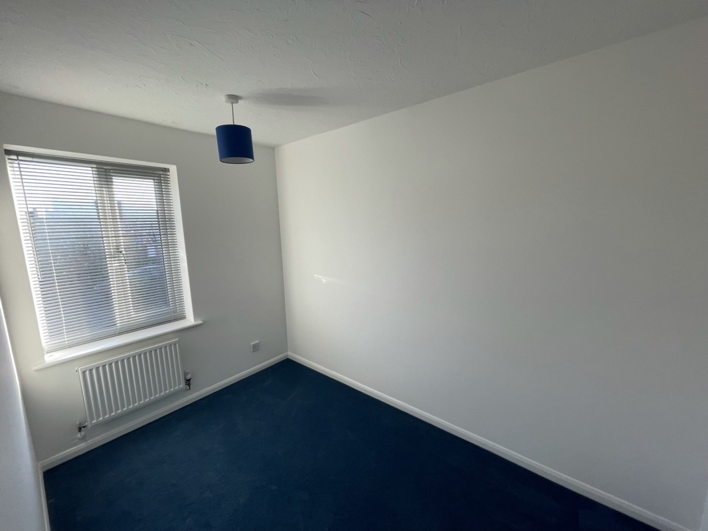
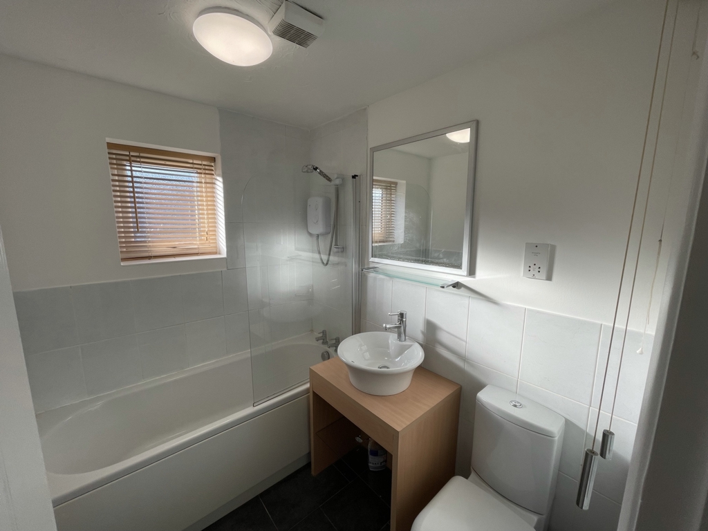
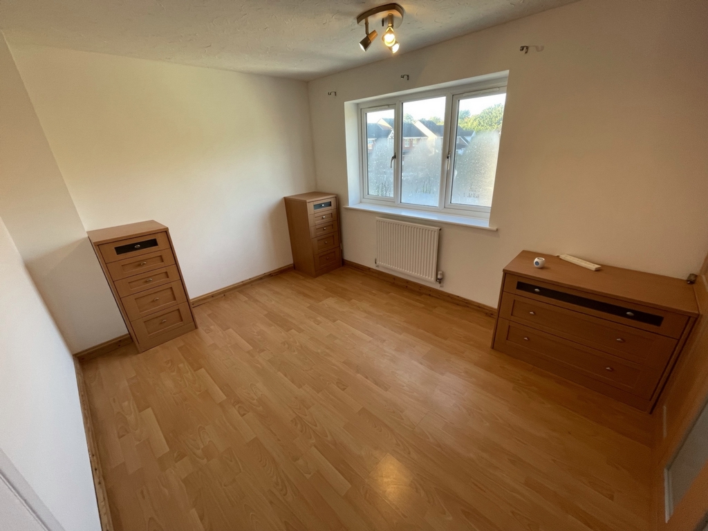
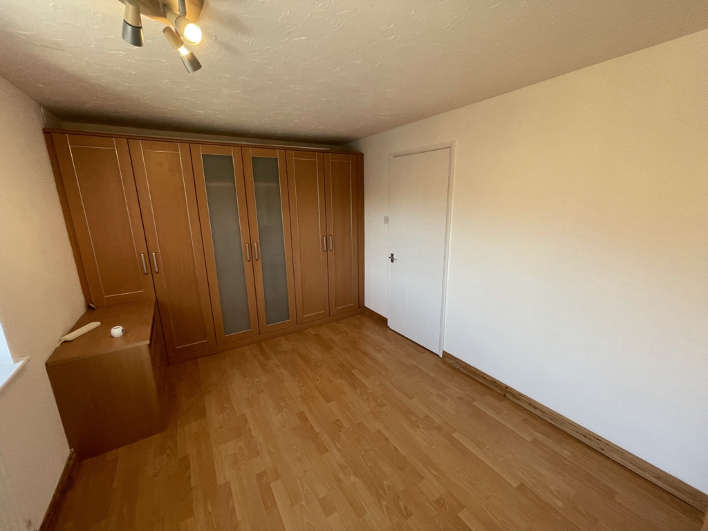
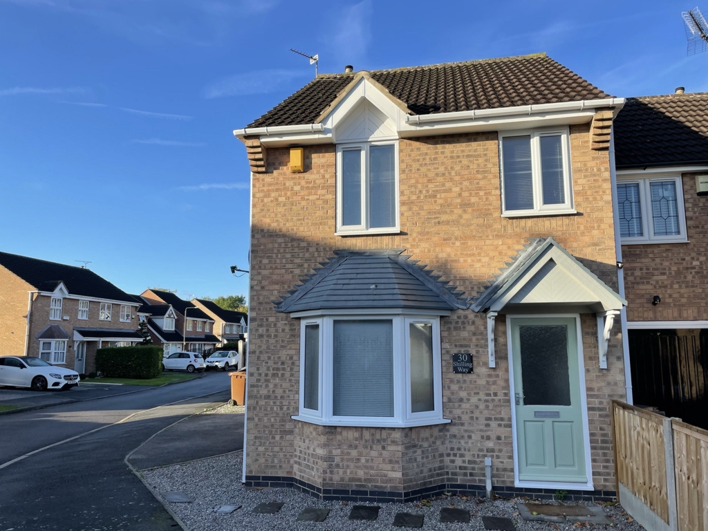
48 Main Street
Breaston
Derbyshire
DE72 3DX
