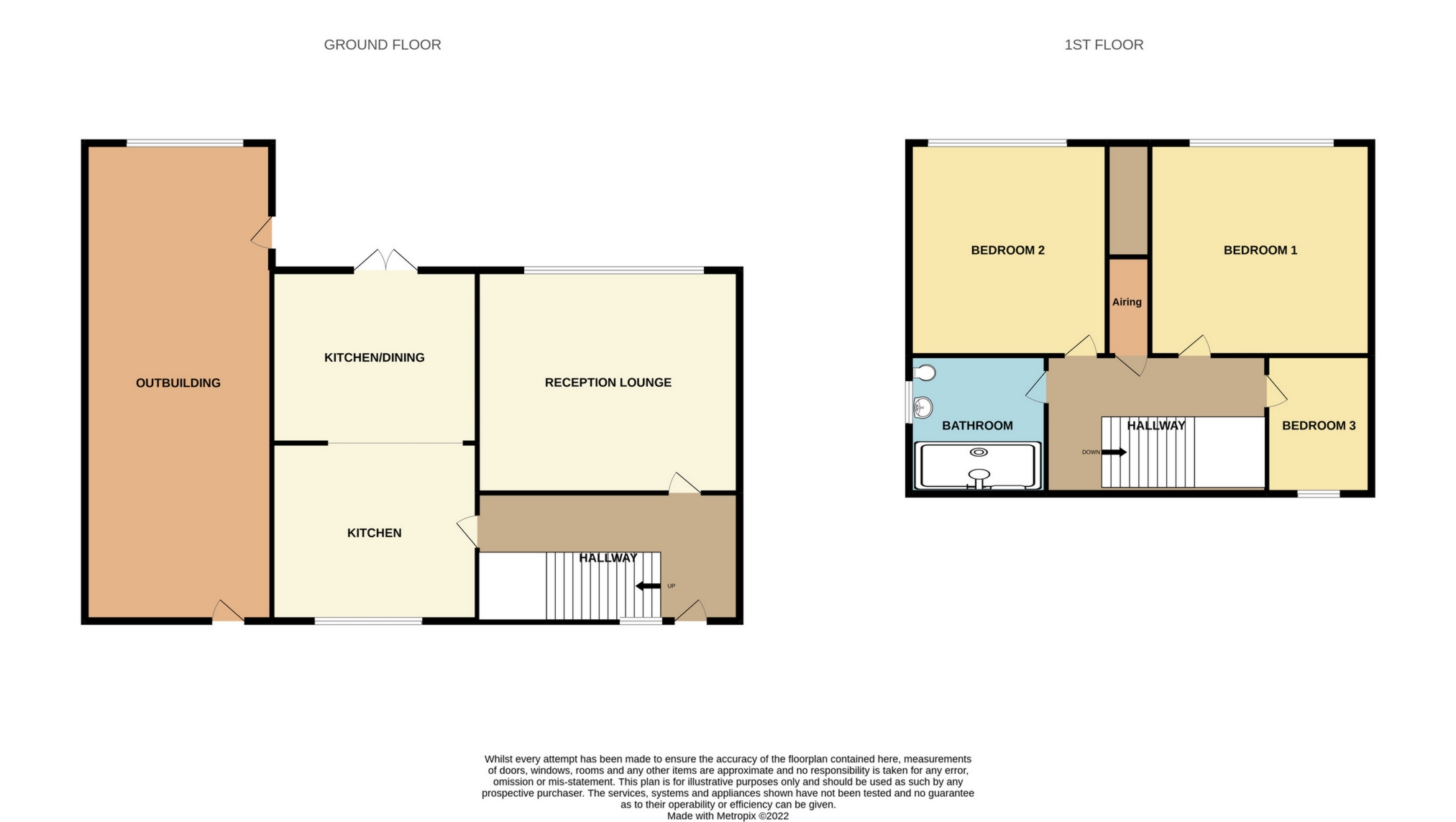 Tel: 01332 873875
Tel: 01332 873875
Hills Road, Breaston, DE72
Sold STC - Freehold - £270,000
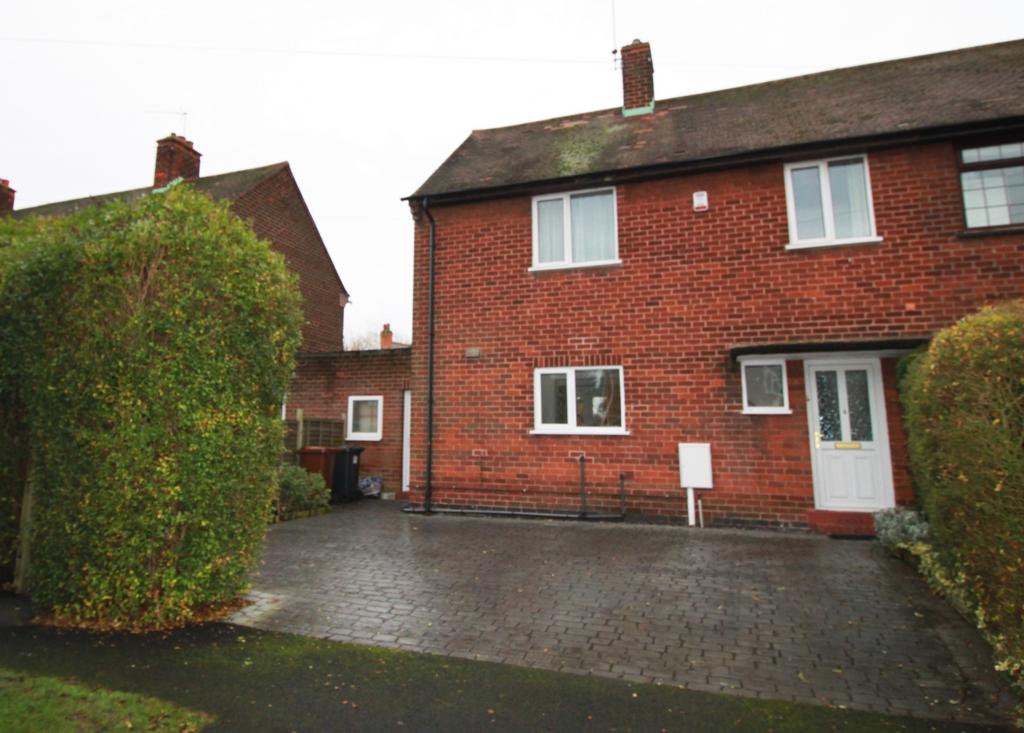
3 Bedrooms, 2 Receptions, 1 Bathroom, Semi Detached, Freehold
Located on the outskirts of the popular Breaston village with a good range of shops, school and local amenities, early viewing is advised to fully appreciate the flexible accommodation offered and the future development potential not to mention the size of this south facing plot. The house has just undergone renovations that include a new kitchen, bathroom and glass and oak staircase enhancement.
Double glazed door to :
ENTRANCE HALLWAY
Double Glazed entrance door leading into the hallway with central heating radiator, under stair cupboard, stairs to first floor with glass and oak panelling and doors to:
LOUNGE 12'10'' 11'3''
A sunny lounge with a picture window overlooking the rear garden, central heating radiator, TV, and power points.
KITCHEN 10'8'' x 10'7''
Newly fitted with a matching range of wall and base units beneath wood effect worktop and tiled pale cream Metro tile splash backs . There is one and a half bowl sink unit with mixer tap over, a fitted gas hob with integrated electric oven/grill, plumbing and space for washing machine and space for fridge freezer, brand new vinyl flooring, power points and opening through to:
DINING AREA 8'10'' x 9'8''
A generous dining area with central heating radiator, double glazed patio door to leading out to the patio area and superb south facing ear garden.
OUT HOUSE/UTILITY Room ,
To the left of the main house and adjoined is a substantial area with a main entrance from the front of the house and a rear door and window to the garden. This area is prime space ready to develop into another living area. There is electric and plumbing in what would have been the original out houses. There is a lot of potential for its future use to suit a new family's' needs.
From the hallway stairs ascending to:
FIRST FLOOR LANDING
With double glazed window to front elevation, landing area with storage cupboard and loft access; the loft has boarding for good storage and the relatively new boiler is located in the loft.
BEDROOM ONE 11'0'' x 11'0''
A generous double bedroom with double glazed window to rear elevation, central heating radiator, and power points.
BEDROOM TWO 11'0'' x9'10''
A second double bedroom with double glazed window to rear elevation, central heating radiator, power points.
BEDROOM THREE 8'7'' x 7'8''
A generous third room with double glazed window to front elevation, central heating radiator and power points.
BATHROOM
Newly refitted with large walk in modern shower with mains shower, low level wc, vanity wash hand basin, double glazed window to side elevation and complimented by tiling and newly laid vinyl flooring.
OUTSIDE
FRONT GARDEN
Recently landscaped with cobble style Press Crete and offering plenty of off-road parking with hedgerow boundary.
REAR GARDEN
To the rear of the property there is an unexpectedly large south facing garden with recently paved patio area and lawn , variety of mature shrubs and trees, and all enclosed by either hedgerow or timber panelled fencing. Outside lighting at rear doors.
TENURE
Freehold with vacant possession upon completion
VIEWING
Accompanied viewing strictly by appointment through the agents, who will be pleased to supply any further information that is required.
Please note these details form no part of any contract and any measurements are approximate and for guidance only

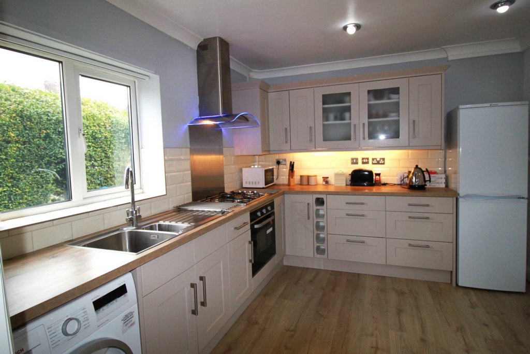
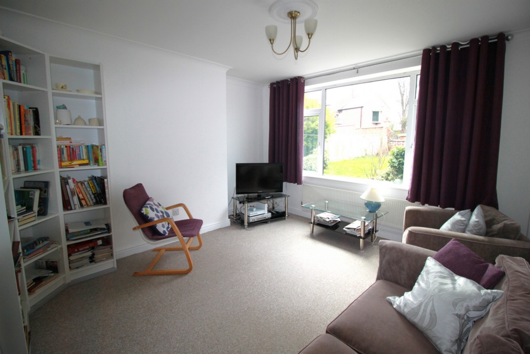
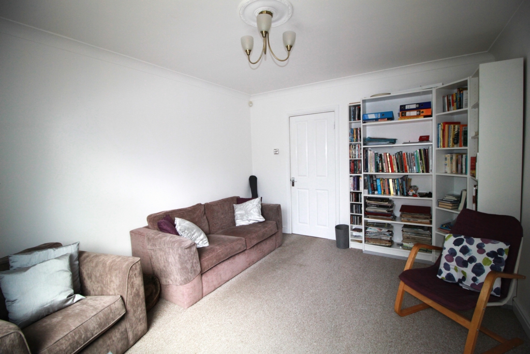
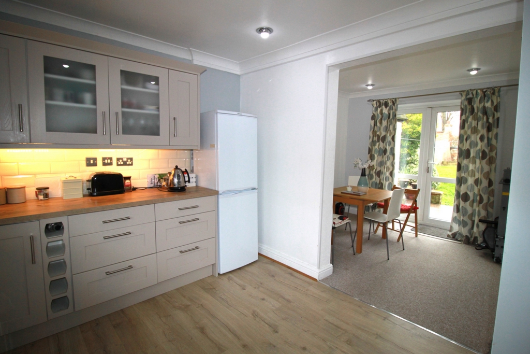
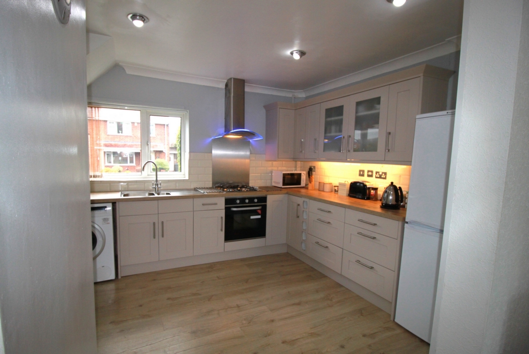
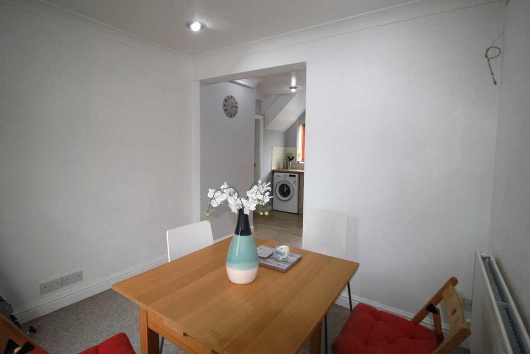
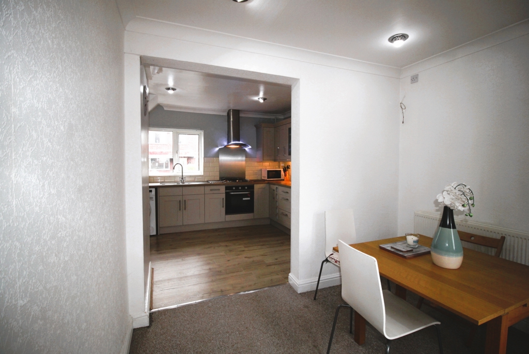
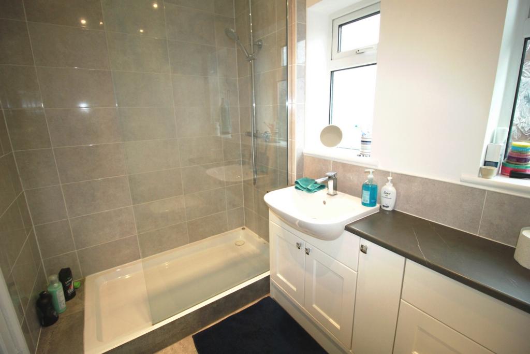
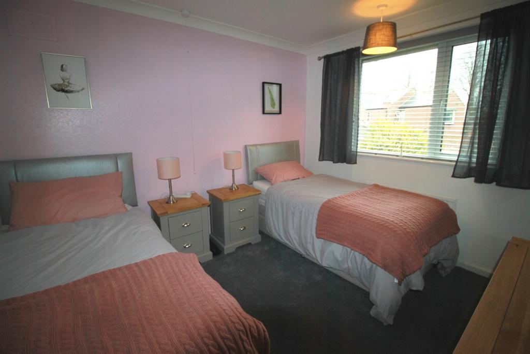
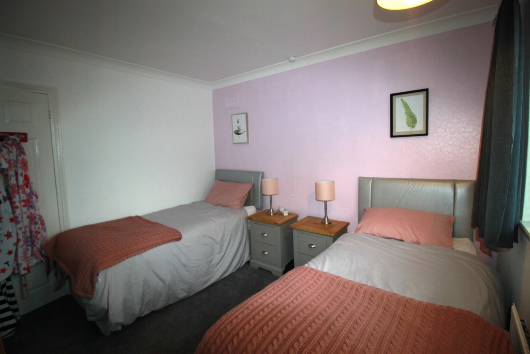
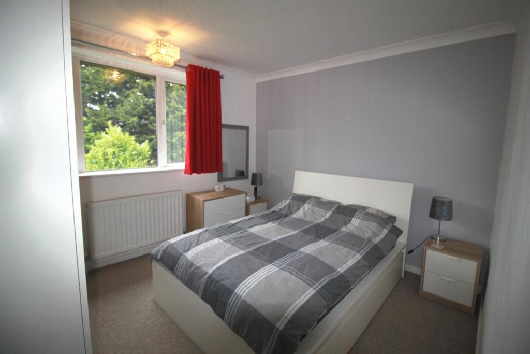
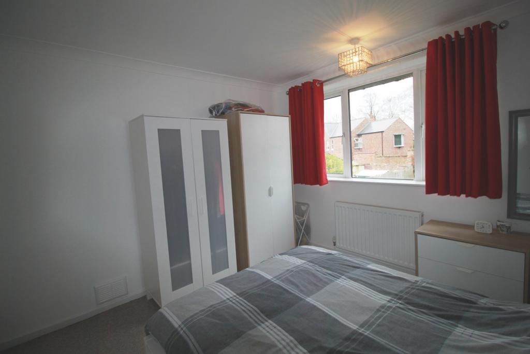
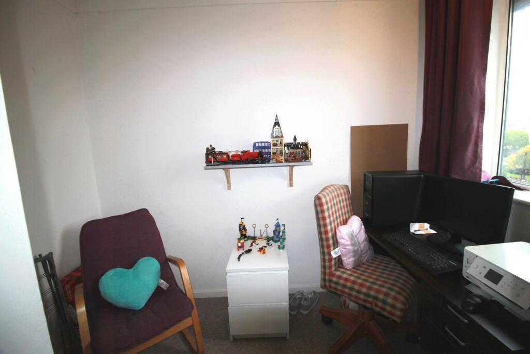
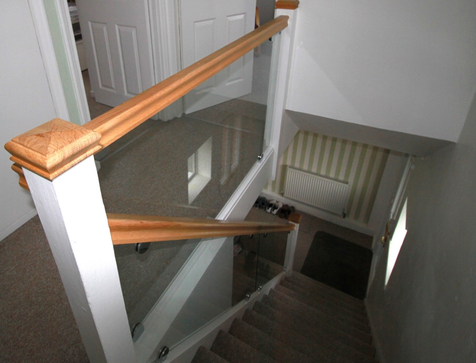
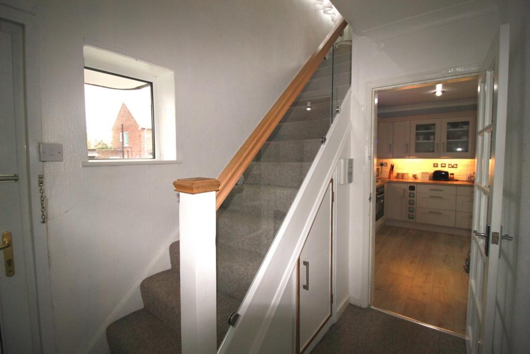
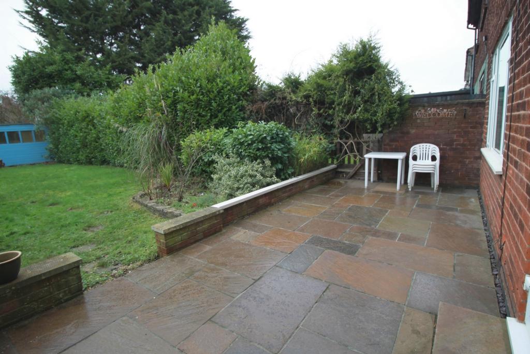
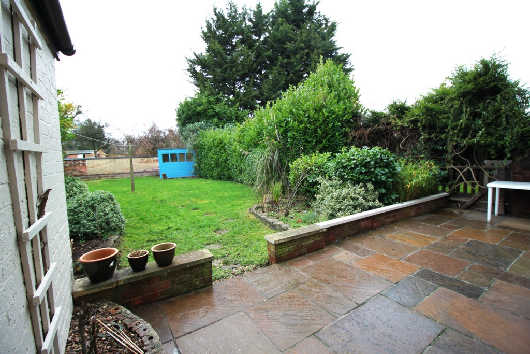
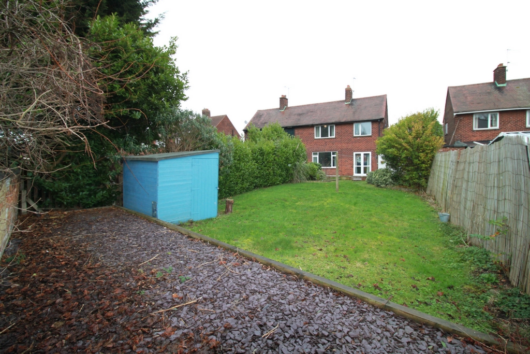
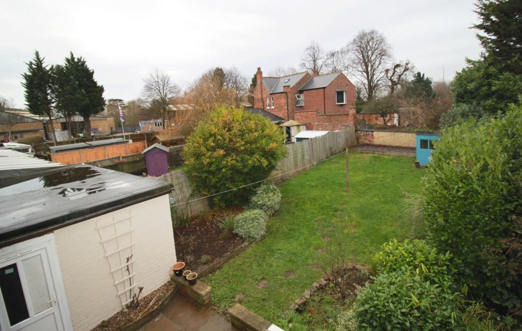
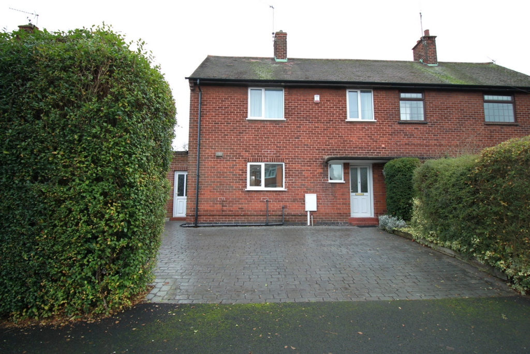
48 Main Street
Breaston
Derbyshire
DE72 3DX
