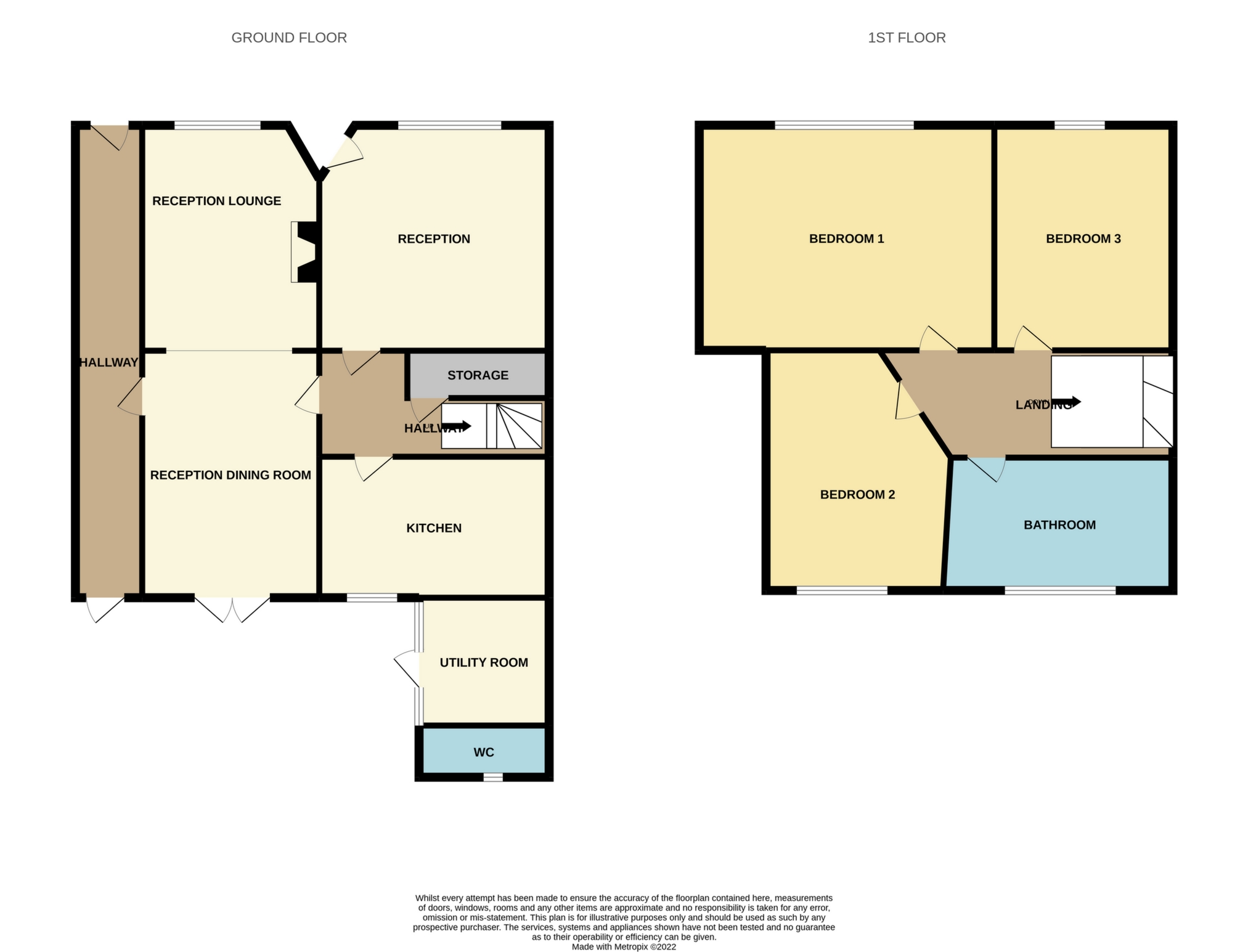 Tel: 01332 873875
Tel: 01332 873875
Main Street, Breaston, DE72
Sold STC - Freehold - OIRO £270,000
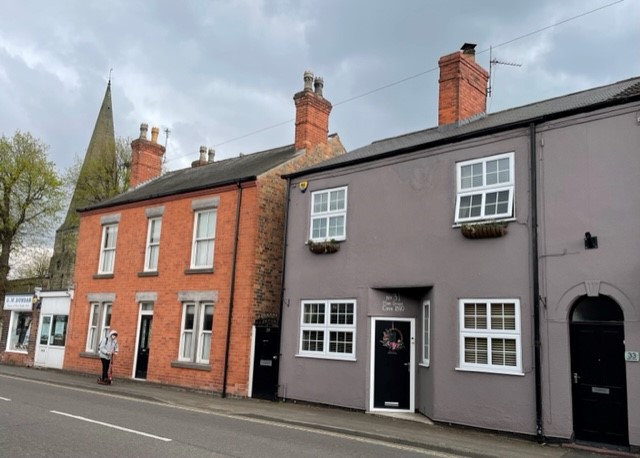
3 Bedrooms, 3 Receptions, 2 Bathrooms, Cottage, Freehold
We are delighted to offer For Sale this charming three double bedrooms cottage situated in the heart of the sought-after village of Breaston.
A deceptively spacious 3 double bedroom, 3 reception room character cottage built in 1880 and situated within the heart of this highly regarded and sought-after village. Immaculately presented The property has been tastefully updated and offers spacious accommodation with a delightful south facing walled rear garden. Convenient for shops, village school, local amenities, pubs and restaurants.
The cottage offers two main entrance ways, the front door is off the street; and a second side door is accessed via a side passage way.
Snug : UPVC double glazed window to front, hard composite front door giving access from Main Street, radiator, cupboard housing meters.
Dining Room : With wood effect laminate floor, French doors and windows to rear garden, radiator. Open plan to :
Sitting Room : UPVC double glazed window to front, radiator, tv point, multi fuel log burner inset in fire place with exposed brick chimney breast and quarry tiled hearth.
Internal Hall : Wood effect floor, radiator, dado rail, under stairs cupboard, stairs to first floor, door to kitchen :
Kitchen : UPVC double glazed window to rear, custom made quality wall and base units, sile-stone work surfaces, under cupboard lighting, tiled walls, composite sink unit and drainer with mixer tap, plumbing for dish washer, double range oven by Belling, extractor hood over and stainless steel splash back, tiled floor, chromium radiator, recessed ceiling lights, through to:
Utility To : Integrated freezer, plumbing and space for washing machine and tumble dryer, composite stable door to rear garden. WC white suite and opaque window to rear elevation.
Landing : Radiator, dado, access to loft, skylight. Loft is mainly boarded with quality loft ladder.
Bedroom 1 : UPVC double glazed window to front, telephone and tv point, radiator, coving, range of fitted wardrobes.
Bedroom 2 : UPVC double glazed window to front, radiator, coving, range of fitted wardrobes.
Bedroom 3 : Window to rear, radiator, cupboard housing gas central heating combination boiler, serviced every year and fitted 2018.
Bathroom : Separate bath and shower that is mains fed, low level wc, pedestal wash basin, fully tiled corner shower cubicle, shaver point and light, radiator, marble tiled flooring, recessed ceiling lights, opaque window to rear, half tiled surround.
Room Sizes
Dining Room : 12'4 x 10'2 : Sitting Room : 13' x 10'3 : Inner Hall : Snug : 11'5 x 10'7 : Kitchen : 10'7 x 7'10 : Utility/WC : 9' x 4'5.
First Floor : Landing : Bedroom 1 : 12'9 x 12'5 : Bedroom 2 : 11'7 x 10' : Bedroom 3 : ? Bathroom : 10'2 x 7'11.
Rear Garden, gated side access to passageway leading to Main Street, A stunning sunny and warm rear garden with plenty of seating areas, dining area and a fabulous brick built Gin bar or work/shop mancave, A relaxing space with sunken ceiling lights and double glazed French style door to garden.
The garden is mainly laid to lawn with wall and fenced boundaries, path leading to out buildings and mature, shrub and flower beds.
There is no off-road parking at the cottage however there is plenty of parking very close by on church view and in the village square. The house is fully alarmed.

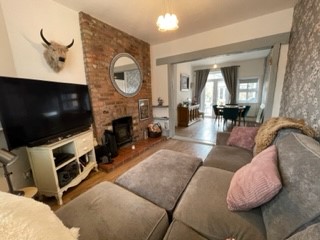
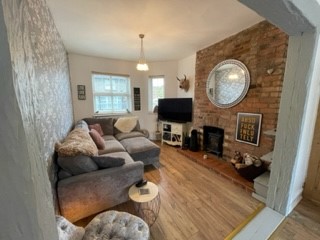
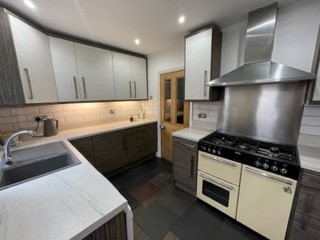
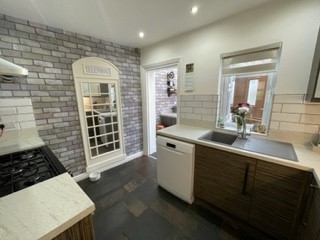
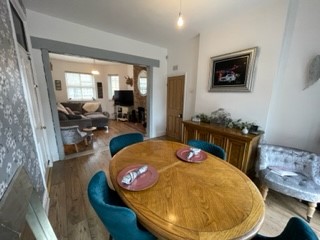
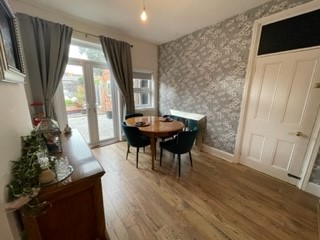
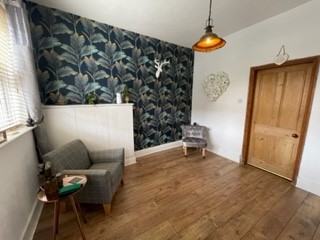
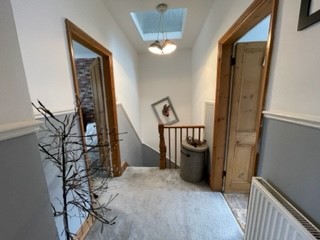
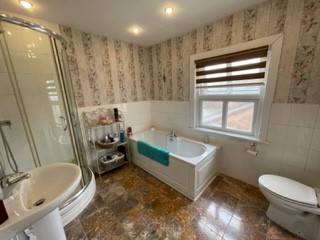
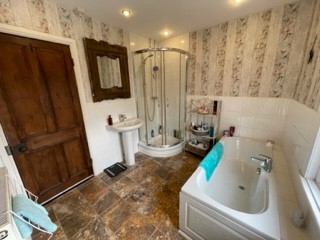
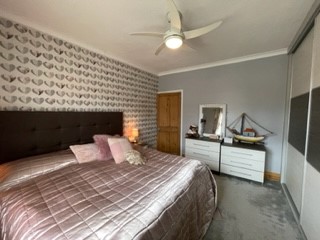
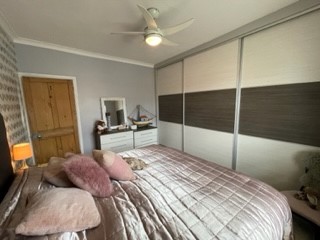
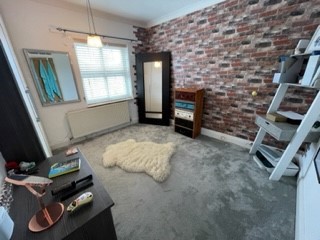
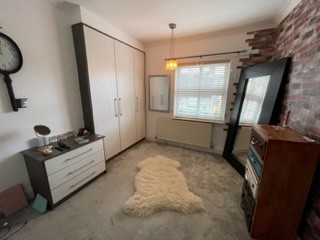
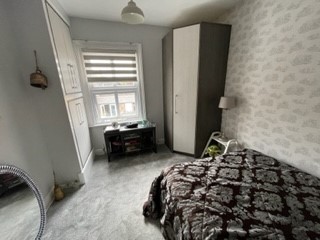
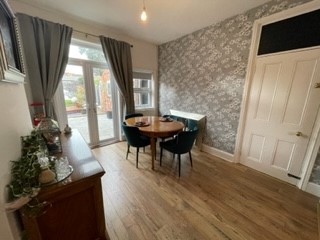
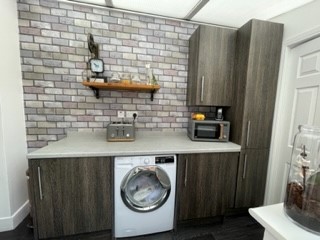
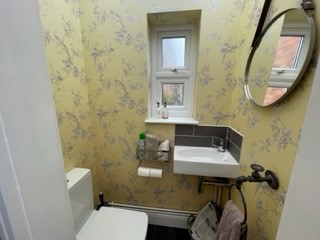
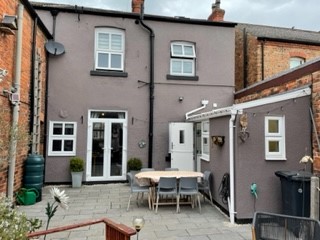
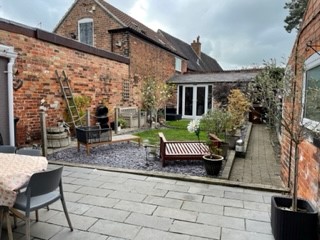
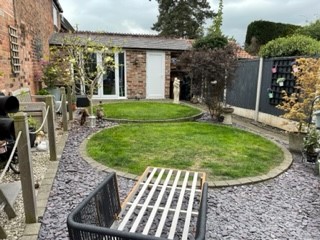
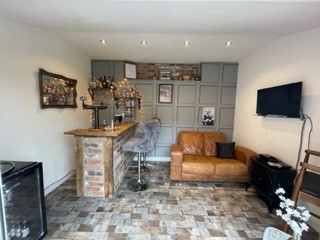
48 Main Street
Breaston
Derbyshire
DE72 3DX
