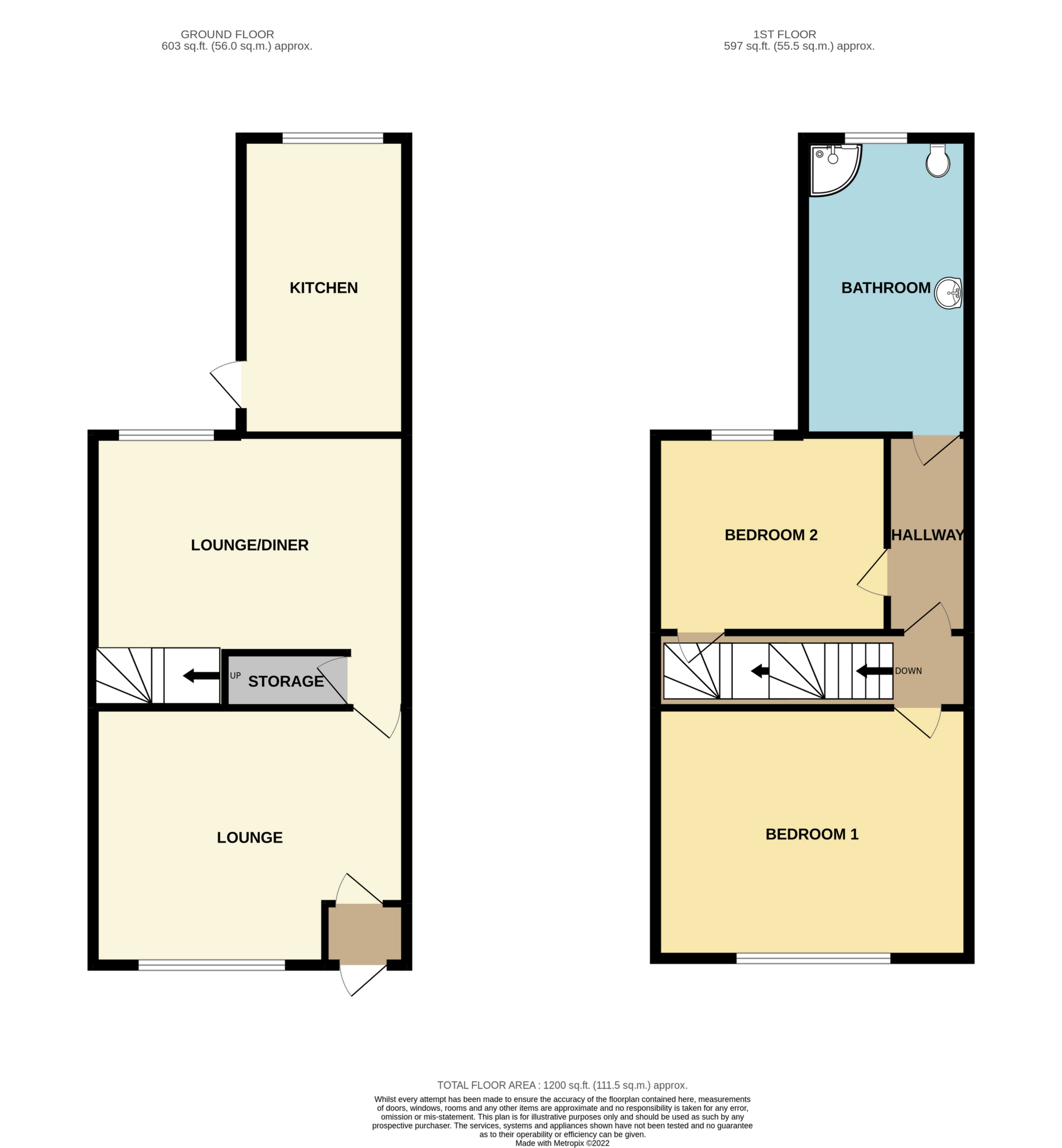 Tel: 01332 873875
Tel: 01332 873875
Main Street, Breaston, DE72
Sold STC - Freehold - Offers Over £195,000
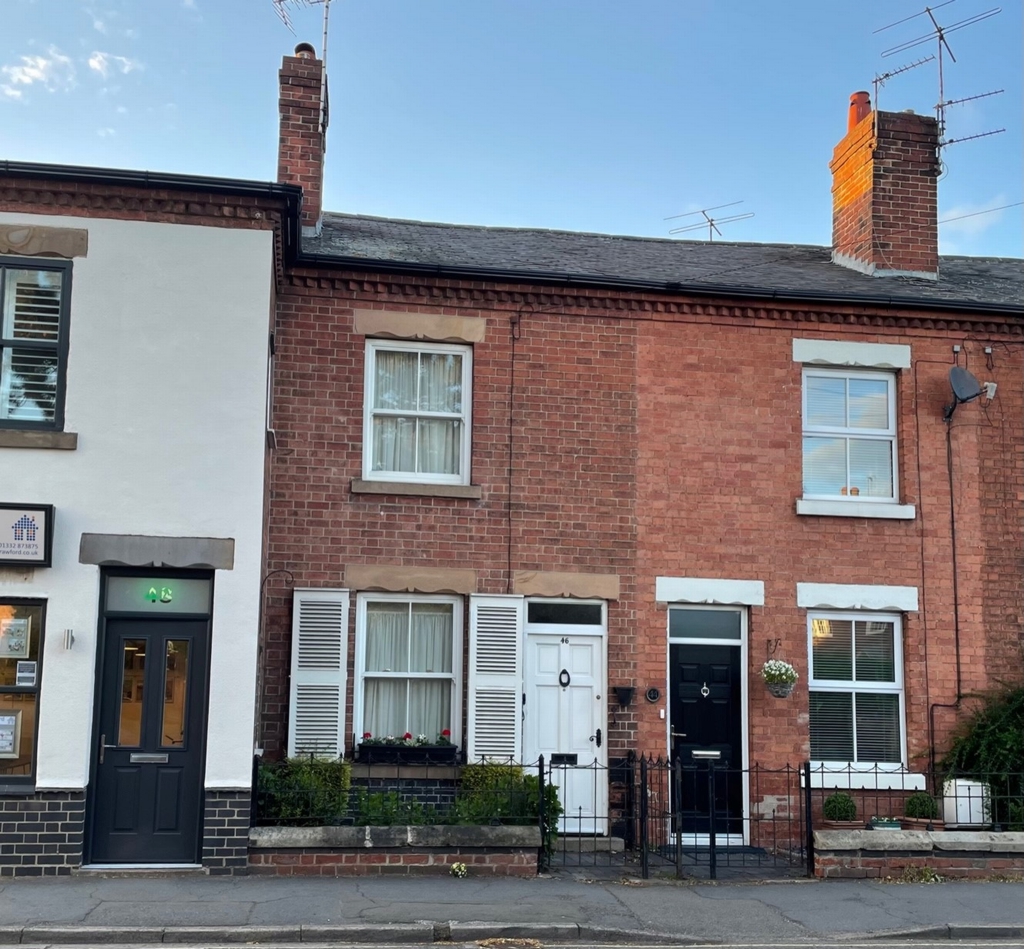
2 Bedrooms, Terraced, Freehold
Towns & Crawford are pleased to offer this exceptionally attractive two double bedroom mid terrace cottage situated in a prime location just walking distance to Breaston village shops and amenities. The property offers spacious accommodation and has been maintained throughout.
Features of note include attractive lounge with Victorian Cast Iron fireplace, second reception room with stairs off, rear kitchen and back door to a delightful cottage garden with storage outbuildings to the rear. Double glazing, gas central heating. A property worthy of immediate viewing.
Entering this delightful cottage via the front door into a small lobby and off a small enclosed courtyard to the front with wrought iron gate and railings.
Lounge: 12' 6" x 12' (3.81m x 3.66m)
With front double glazed sash window, Victorian cast iron open fire surround, carpeted flooring, radiator, cottage style beams and door to.
Second Reception Room/Dining Room : 12' 4" x 12' (3.76m x 3.66m)
An exposed brick built feature fireplace with log burner inset. Original pine dresser style built in cupboards to the side of the fireplace and cottage style beams on the ceiling, carpeted flooring and stairs off to the first floor. Rear elevation quality sash window out to the rear courtyard and garden.
Kitchen 9' 18" x 6' (2.8 x 1.8)
A range of solid wood kitchen units with under counter room for fridge and freezer. Built in electric oven and four ring gas hob with extractor over. Beams to the ceiling and rear sash window and side door to the garden.
FIRST FLOOR
BEDROOM 1: 12' 4" x 12' (3.76m x 3.66m)
Front elevation sash window, a very generous bedroom with coving and carpeted flooring. Built in mirrored wardrobes.
BEDROOM 2: 12' 12" x 8' 8" (3.73m x 2.7m)
A second bedroom with stairs off to the loft space, Victoria Cast Iron feature fireplace and double glazed sash window to rear elevation.
Loft Space
Accessed from bedroom two via an internal narrow staircase this loft room gives amazing well laid out storage space that has a large Velux style window giving lots of natural light.
BATHROOM : 9' 4" x 5' 10" (2.84m x 1.78m) A very well laid out bathroom with built in utility area, with stacked washing machine and tumble dryer space, a built in airing cupboard housing the boiler behind attractive pine doors, a quadrant shower, pedestal sink, WC and rear double glazed sashed window ,
REAR GARDEN A delightful rear garden with small outhouse that offers an outside tap and a small garden shed. These terrace cottages do have access across the rear for taking dustbins out to the main road.
These details form no part of any contract. Any floor plans or measurements are for guidance only and are approximate.

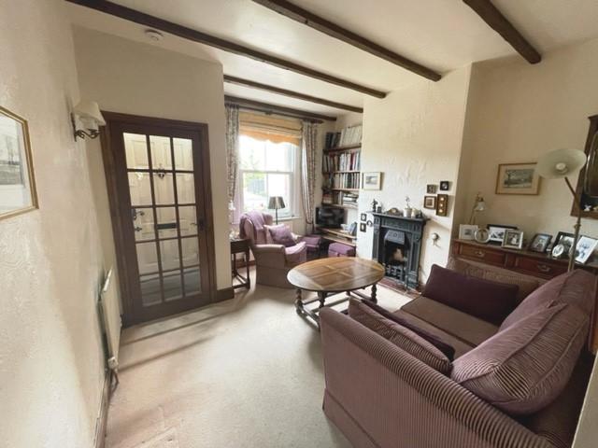
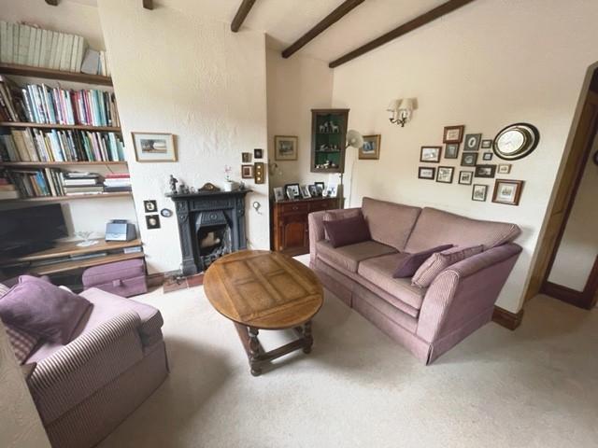
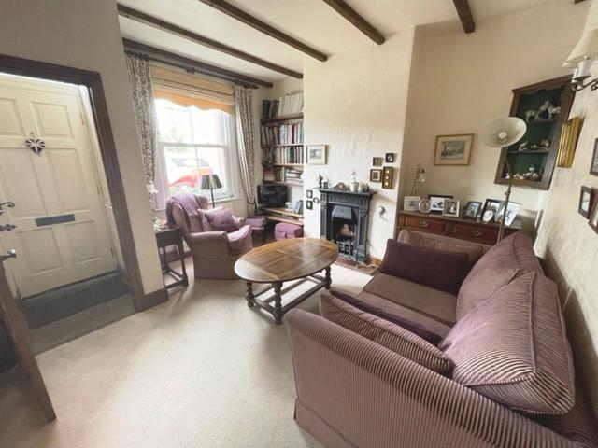
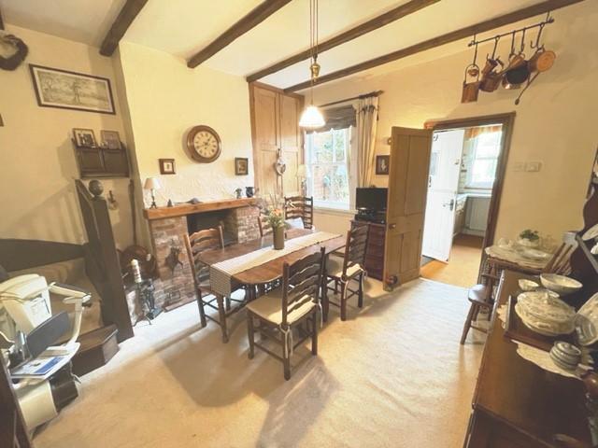
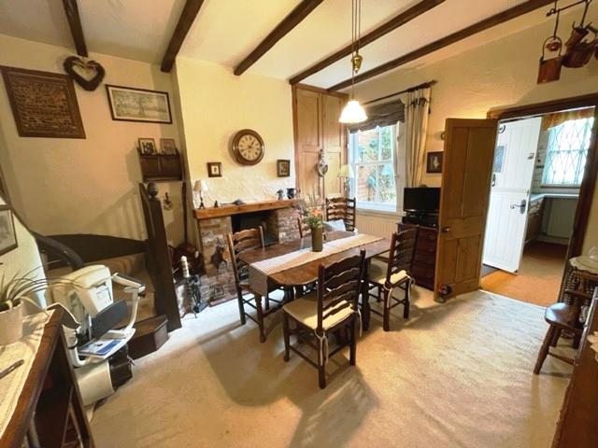
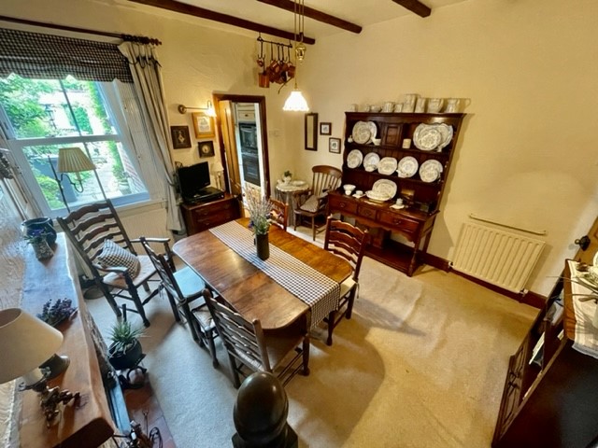
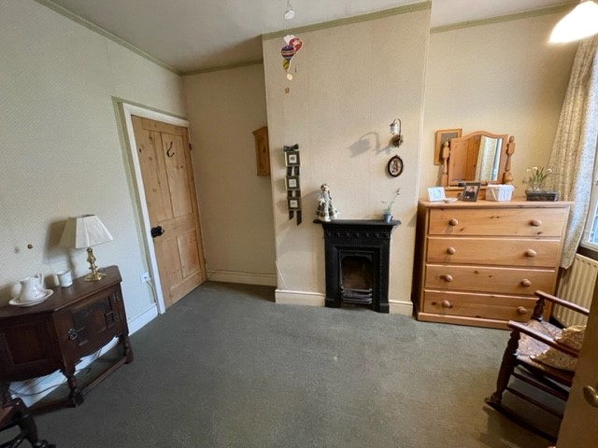
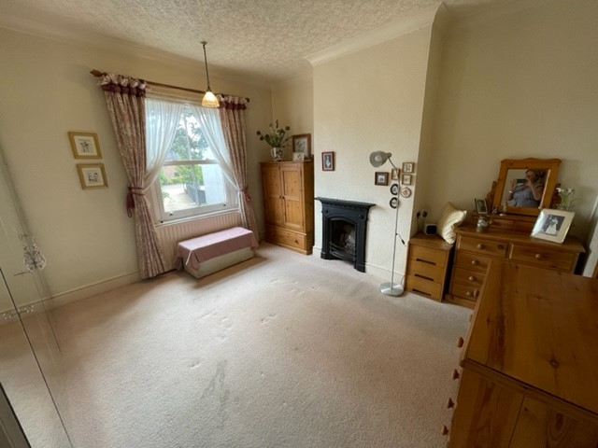
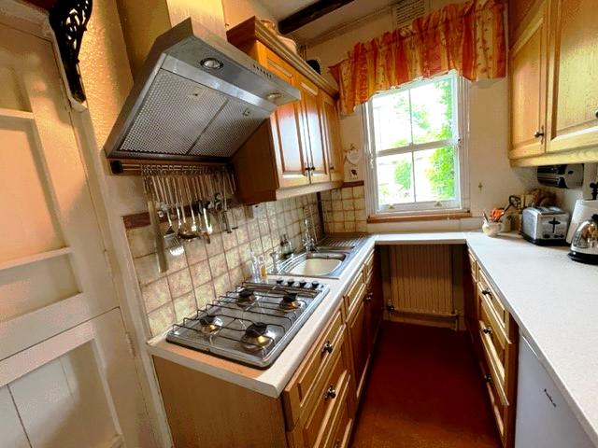
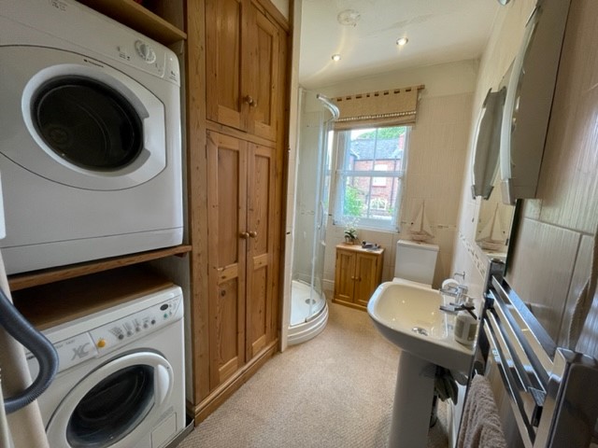
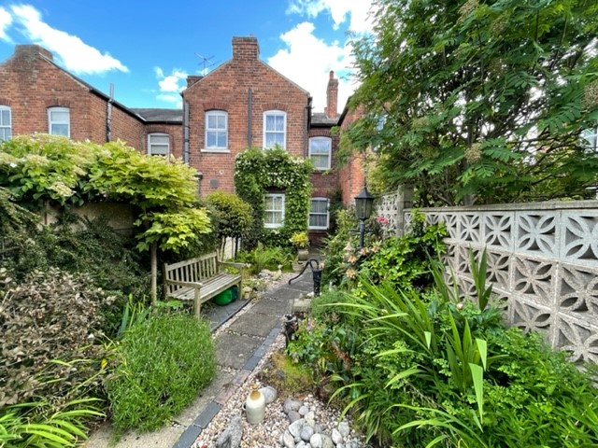
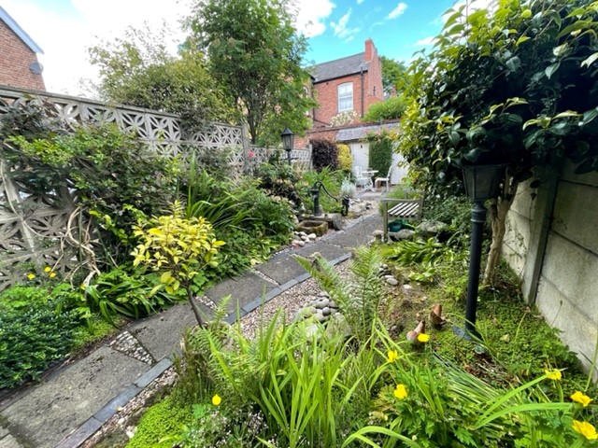
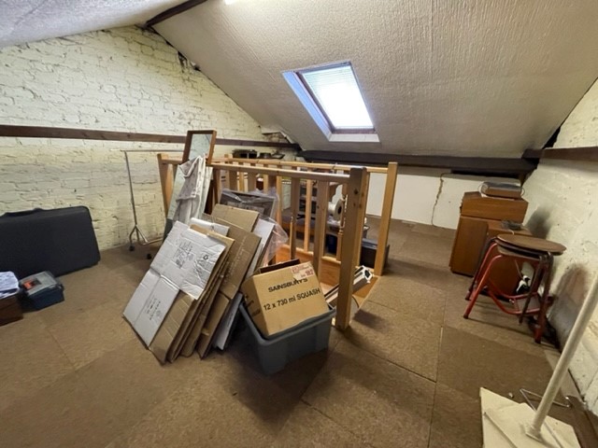
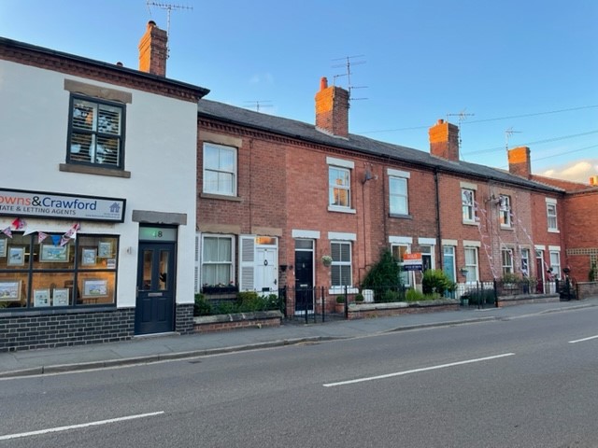
48 Main Street
Breaston
Derbyshire
DE72 3DX
