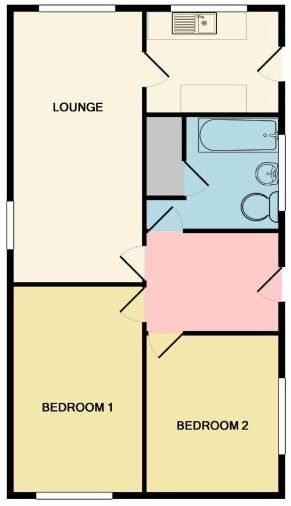 Tel: 01332 873875
Tel: 01332 873875
Aubrey Road, Carrington, Nottingham, NG5
To Rent - £925 pcm Tenancy Info
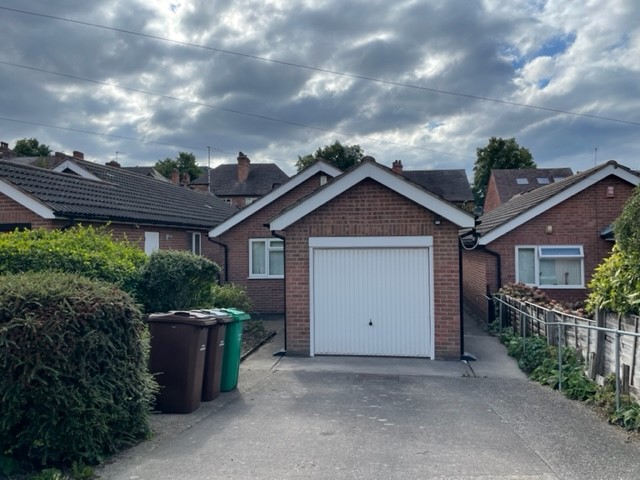
2 Bedrooms, 1 Reception, 1 Bathroom, Bungalow, Unfurnished
Modern detached bungalow
Two double bedrooms, spacious lounge, good sized entrance hall, fitted kitchen and shower room.
Garage & enclosed gardens Cul-de-sac location Well maintained throughout
Full description
A very well presented modern detached bungalow in a quiet yet convenient cul-de-sac location off Hucknall Road. Two double bedrooms, wetroom, kitchen & spacious lounge.
Enclosed West facing garden and garage
Accommodation - All Measurements approximate
Entrance Hall - Side entrance door, radiator and doors to bedrooms, shower room and lounge.
Lounge - 19'1" x 9'5" (5.82m x 2.87m) - Marble fireplace and hearth, coal effect electric fire and Adam style surround. Radiator, TV aerial point, UPVC double glazed window overlooking the rear garden and door through to the kitchen.
Kitchen - 9'2" x 8' (2.79m x 2.44m) - A range of wall and base units with wood effect worktops and partial tiled walls.
Stainless steel sink unit and drainer, induction 2 ring hob, ceremic tiled flooring, side door and UPVC double glazed window.
Bedroom 1 - 15' x 9'5" (4.57m x 2.87m) - With front window and radiator.
Bedroom 2 - 11'5" x 9'3" (3.48m x 2.82m) - Side window, radiator.
Wet Room - compete will fully tiles walls, walk in shower with full height glass shielf,washbasin and toilet. Also with Towel rail radiator, side window and storage cupboard.
Outside - To the front there is a driveway which leads to the garage with up and over door.
Shrubbery to the side and separate path with lockable side gate leading to the rear. To the rear the garden is predominantly lawn with borders, , enclosed with a fenced perimeter.
The boiler is in the garage as is plumbing for washer and electrics for any dryer the tenant wishes to bring.
Note: There is a personal connection between the landlord and Towns and Crawford Ltd
Available from 04 April 2025

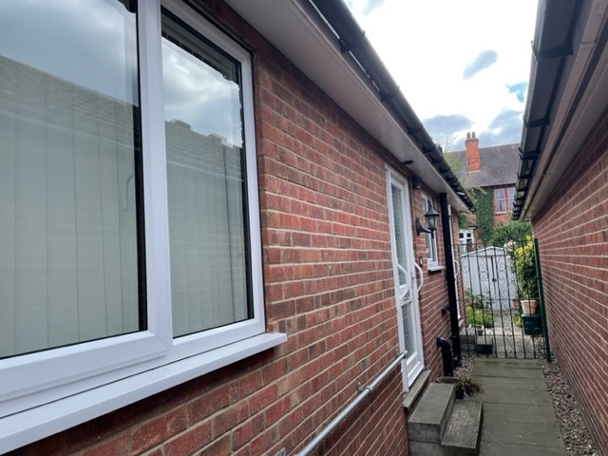
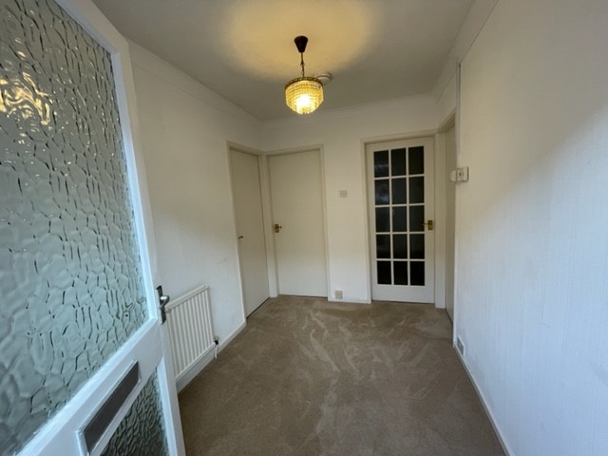
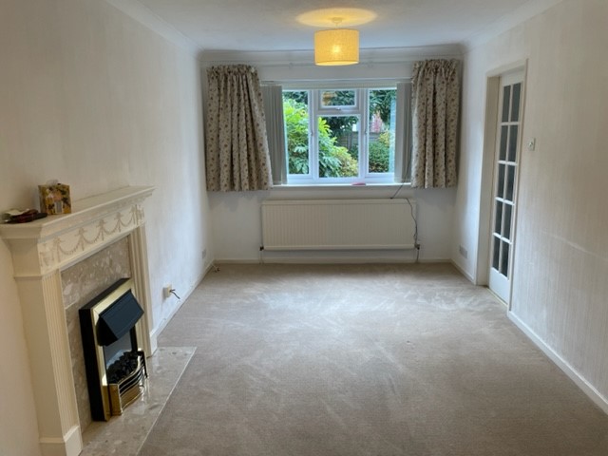
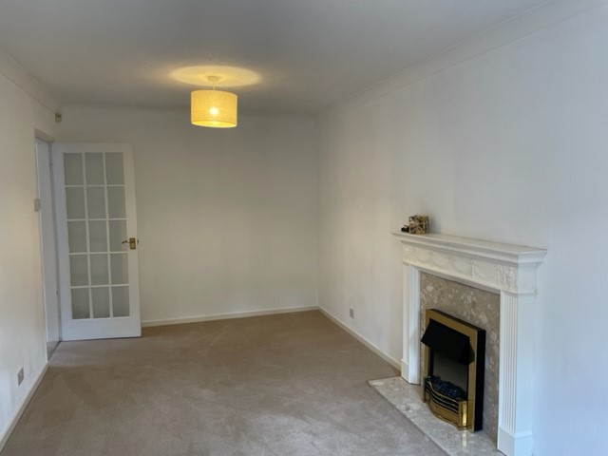
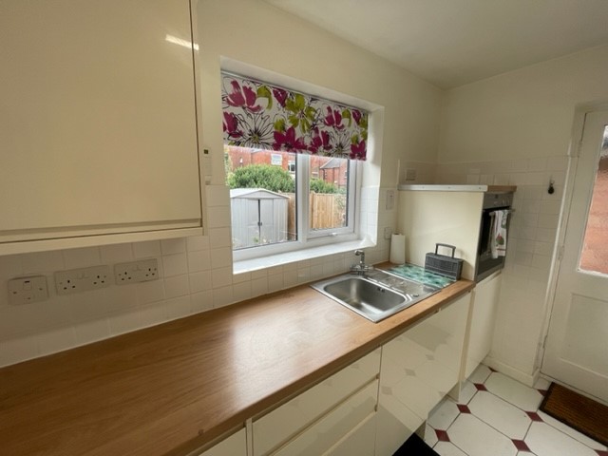
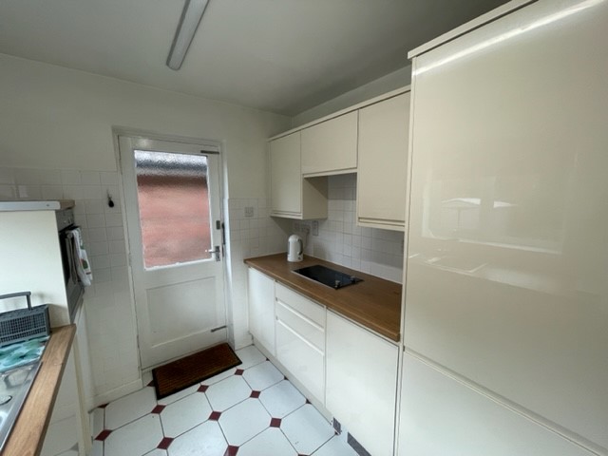
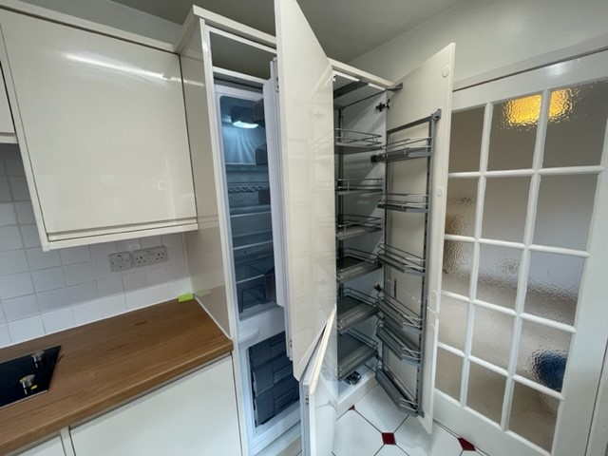
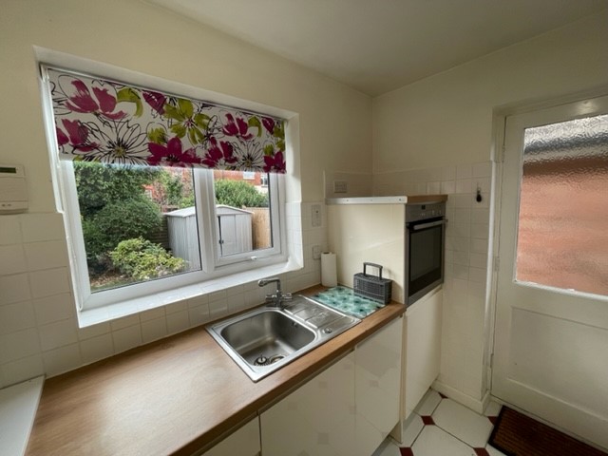
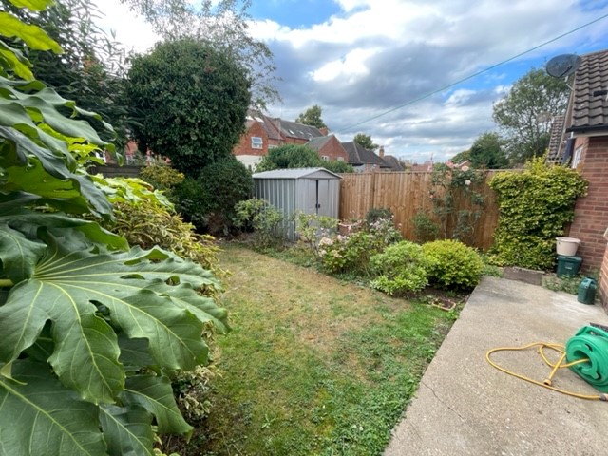
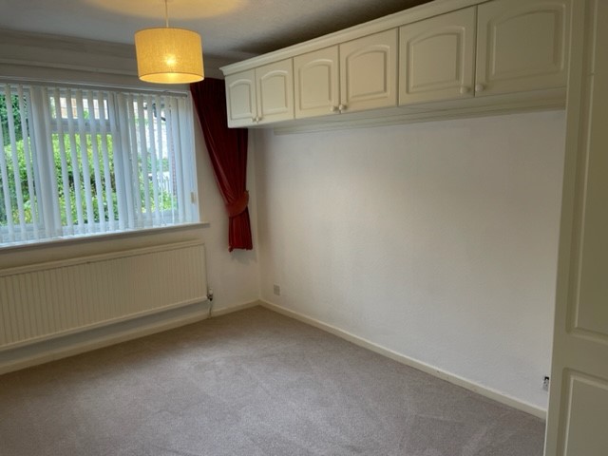
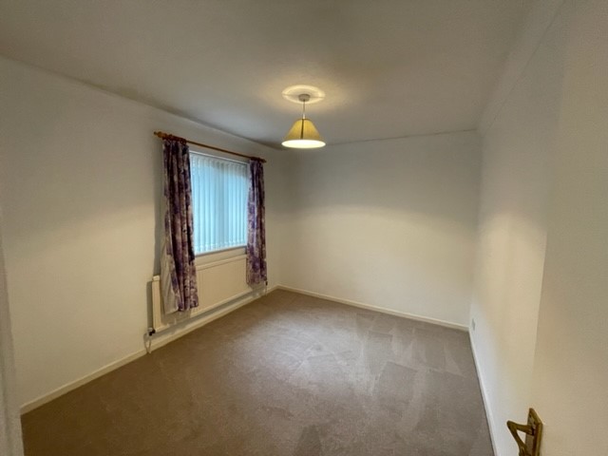
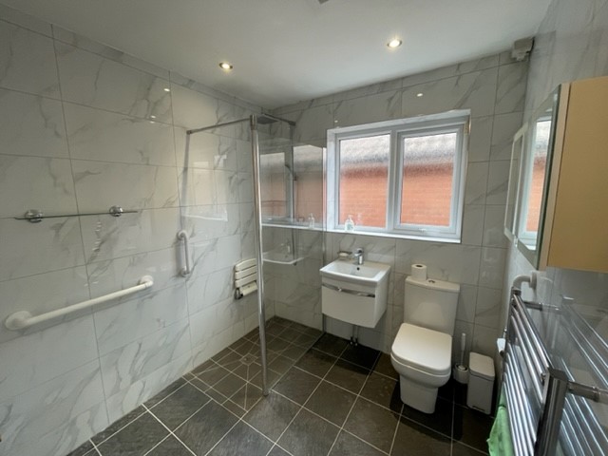
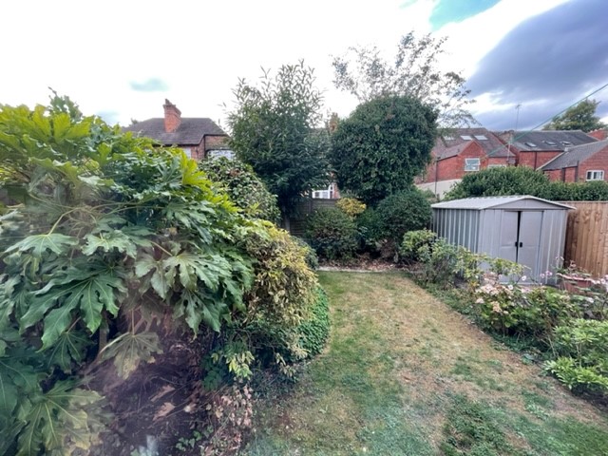
48 Main Street
Breaston
Derbyshire
DE72 3DX
