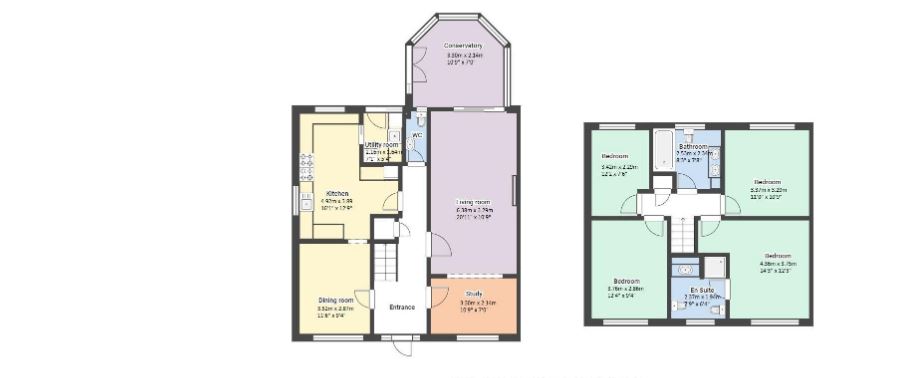 Tel: 01332 873875
Tel: 01332 873875
Belvoir Close, Breaston, DE72
Sold STC - Freehold - Offers above £455,000
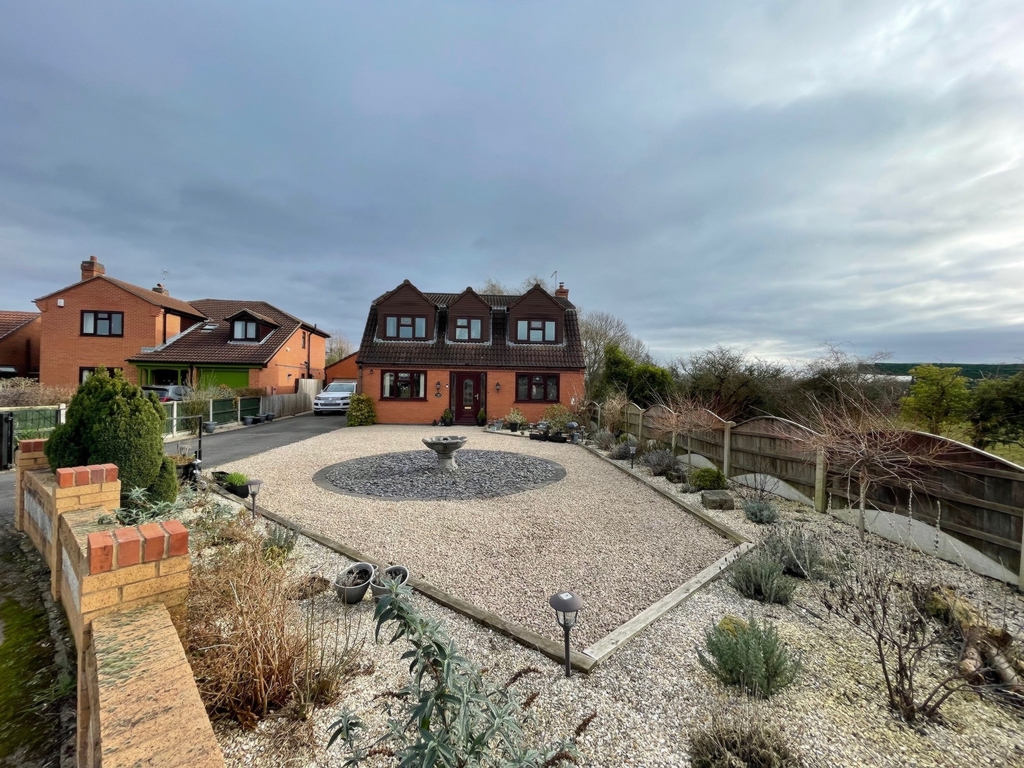
4 Bedrooms, 3 Receptions, 2 Bathrooms, Detached, Freehold
Towns and Crawford are delighted to offer to the market this four-bedroom detached family home that is situated on a generous sized plot offering spacious accommodation whilst being well presented throughout. This larger than average family home briefly comprises: spacious entrance hallway, lounge with study area, conservatory, fitted kitchen, dining room, utility room, ground floor w/c, 4 bedrooms to the first floor, en-suite to the master bedroom, family bathroom with twin wash hand basins. Off road parking for several vehicles, DETACHED DOUBLE GARAGE with power & lighting, beautiful gardens to the front & rear, the rear has established shrub & flower borders and sides on to open countryside.
Viewing is advised to fully appreciate this lovely family home in the sought-after village location on the outskirts of this ever-popular village of Breaston with its range of good local amenities, popular schools and on bus routes to allow commuting to Derby & Nottingham.
To the ground floor is an entrance hall, a W/C, two spacious reception rooms, a modern fitted kitchen, a utility room, a study and a conservatory. To the first floor are four good sized bedrooms serviced by a three-piece bathroom suite with the master benefiting from an en-suite. Outside to the front of the property is a low maintenance garden and a driveway providing ample off-road parking. To the rear of the property is a private enclosed garden with access to a double garage.
Ground Floor -
Entrance Hall - 6.49 x 1.95 (21'3" x 6'4") - The entrance hall has oak laminate flooring, a wall mounted radiator, carpeted stairs, an under stairs cupboard, recessed spotlights and a UPVC double glazed door providing access into the accommodation
W/C - This space has floor to ceiling tiles, a wall mounted radiator, a low level flush W/C, a pedestal wash basin, recessed spotlights and a UPVC double glazed obscure window
Dining Room - 3.52 x 2.87 (11'6" x 9'4") - The dining room has carpeted flooring, a wall mounted radiator, coving to the ceiling and a UPVC double glazed window to the front elevation
Dining Kitchen - 4.92 x 3.89 (16'1" x 12'9") - The kitchen has tiled flooring, two wall mounted radiators, a range of fitted wall and base units with rolled edge worktops, a breakfast bar, a circular sink with mixer taps and a drainer, partially tiled walls, a Range master cooker, an extractor hood, space for a fridge freezer, an integrated dish washer; recessed spotlights and two UPVC double glazed windows
Utility Room - 2.16 x 1.64 (7'1" x 5'4") - The utility room has tiled flooring, fitted base units, a stainless steel undermount sink with mixer taps, space and plumbing for a washing machine, and tumble dryer and a tall pantry cupboard, recessed spotlights and a UPVC double glazed door to the rear garden
Living Room - 6.38 x 3.29 (20'11" x 10'9") - The living room has new pale ash wood effect engineered flooring, a wall mounted radiator, feature recessed lights to the ceiling, a feature fireplace with a decorative surround and a wood burning stove ( No HETAS Report available) , a TV point and sliding patio doors to the conservatory
Study - 3.30 x 2.14 (10'9" x 7'0") - The study has the same pale ash wood effect flooring as the lounge, a wall mounted radiator, coving to the ceiling and a UPVC double glazed window to the front elevation.
Conservatory - 4.00 x 3.59 (13'1" x 11'9") - The conservatory has tiled flooring, a polycarbonate roof, a range of double glazed windows and French doors to the rear garden
First Floor -
Landing - The landing has carpeted flooring, a built-in cupboard housing the boiler, a loft hatch and provides access to the first floor accommodation
Master Bedroom - 4.36 x 3.75 (14'3" x 12'3") - The main bedroom has carpeted flooring, a wall mounted radiator, fitted wardrobes, over the bed fitted storage, a UPVC double glazed window to the front elevation and provides access to the en-suite
En-Suite - 2.37 x 1.94 (7'9" x 6'4") - The en-suite has floor to ceiling tiles, a wall mounted radiator, a low level flush W/C, a bidet, a vanity wash basin with storage, a shower enclosure with a wall mounted rainfall shower head, recessed spotlights and a UPVC double glazed obscure window to the front elevation
Bedroom Two - 3.37 x 3.29 (11'0" x 10'9") - This bedroom has carpeted flooring, a radiator and a UPVC double glazed window to the rear elevation
Bedroom Three - 3.76 x 2.86 (12'4" x 9'4") - This bedroom has carpeted flooring, a radiator and a UPVC double glazed window to the front elevation
Bedroom Four - 3.42 x 2.29 (11'2" x 7'6") - This bedroom has carpeted flooring, a radiator and a UPVC double glazed window to the rear elevation
Bathroom - 2.53 x 2.34 (8'3" x 7'8") - The bathroom has floor to ceiling tiles, a wall mounted radiator, a low level flush W/C, double counter top sinks, tiled splashback, an electric shaving point, a panelled bath with a wall mounted rainfall shower head, an extractor fan, recessed spotlights and a UPVC double glazed obscure window to the front elevation
Outside -
Front - The front of the property has a low maintenance garden with a courtesy lighting and a large driveway providing ample off road parking
Rear - To the rear of the property is a private enclosed garden with various patio areas, courtesy lighting, an outdoor tap, a very good size garden shed with power and lighting, decorative gravel, a lawn, a range of plants and shrubs, mature trees, panelled fencing and access to a double garage

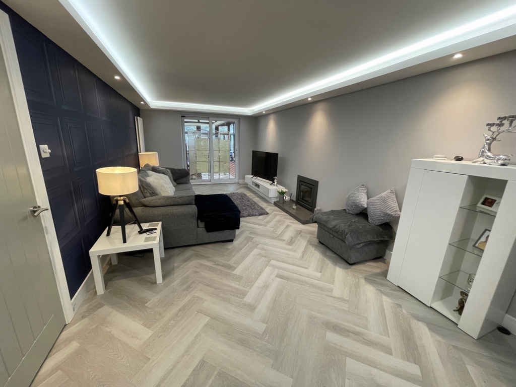
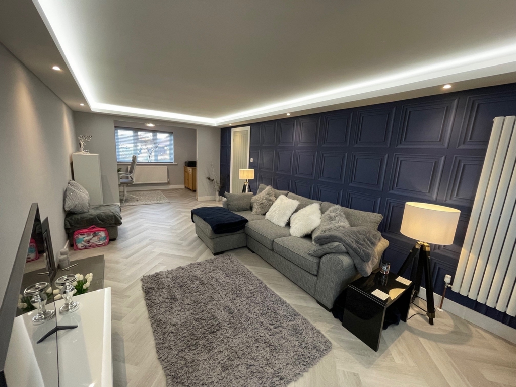
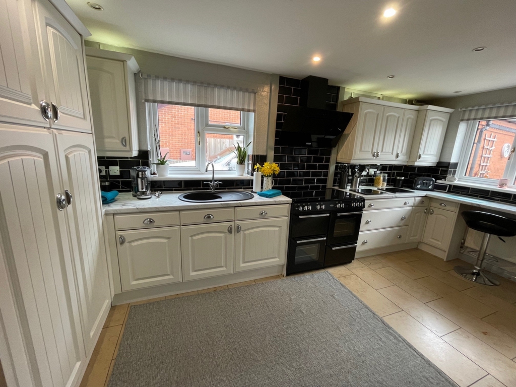
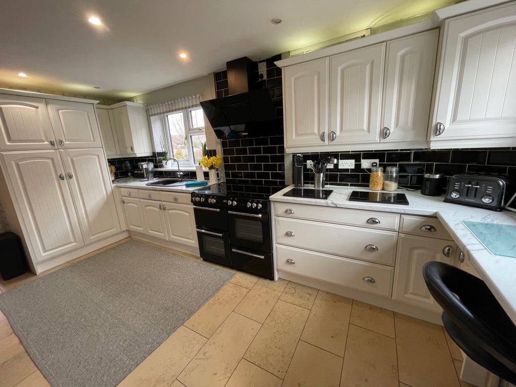
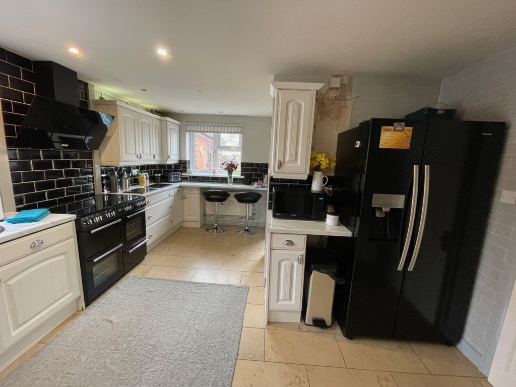
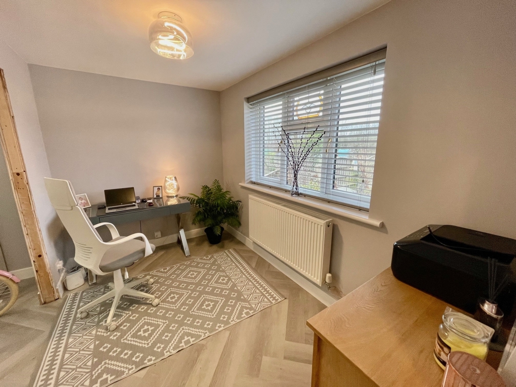
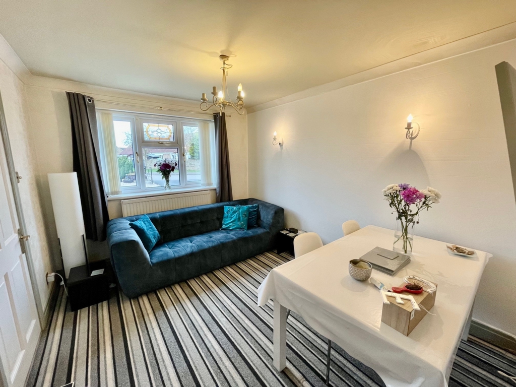
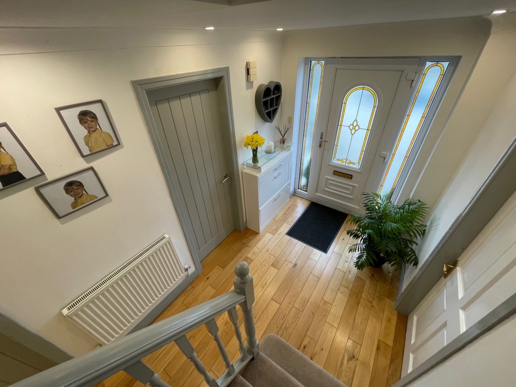
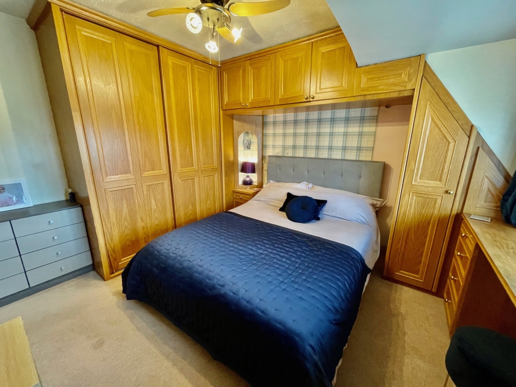
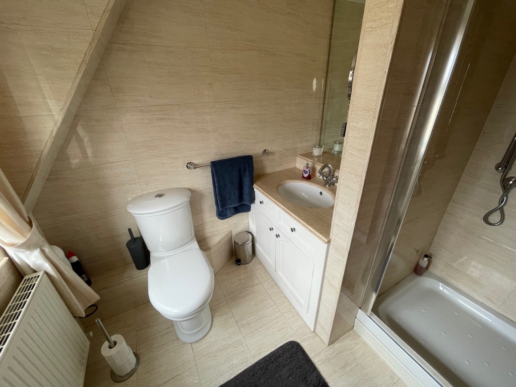
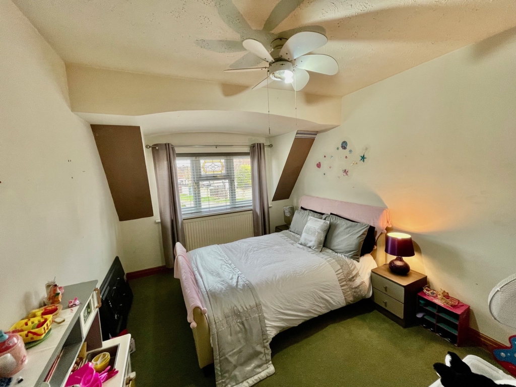
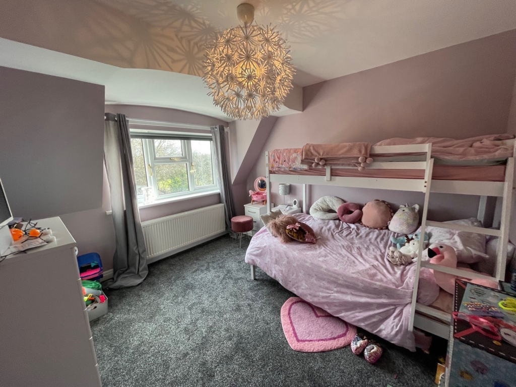
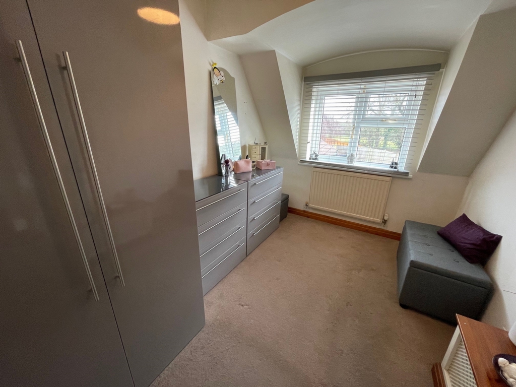
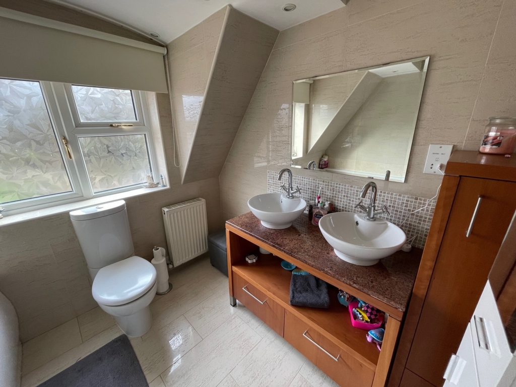
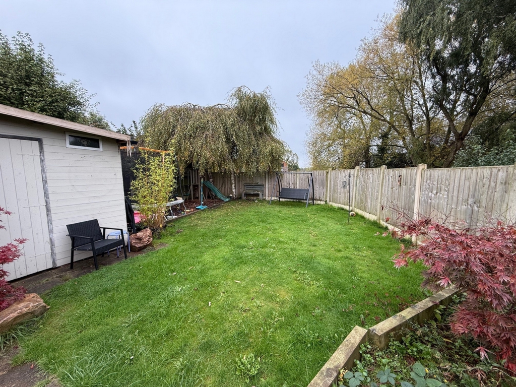
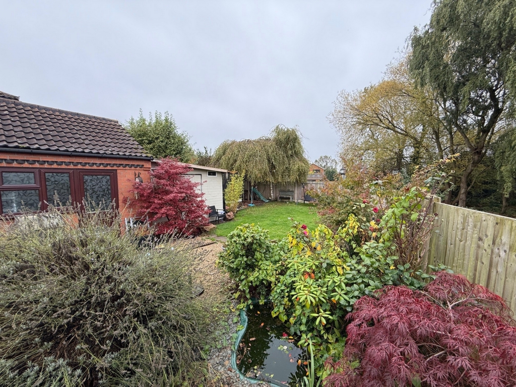
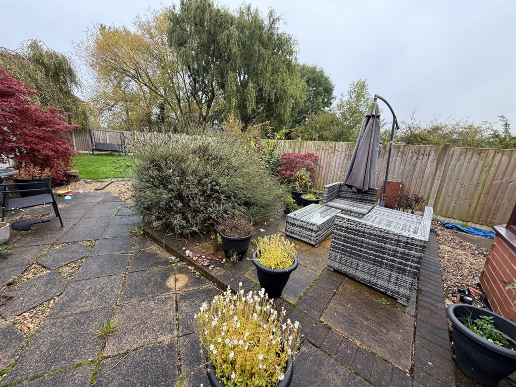
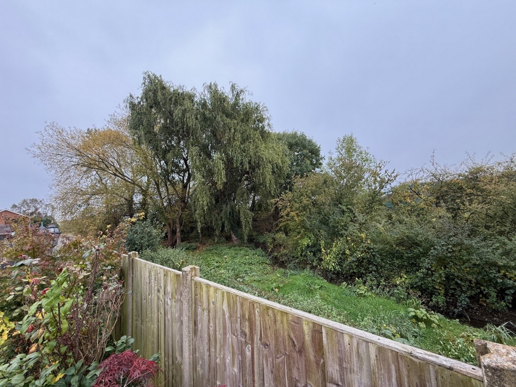
48 Main Street
Breaston
Derbyshire
DE72 3DX
