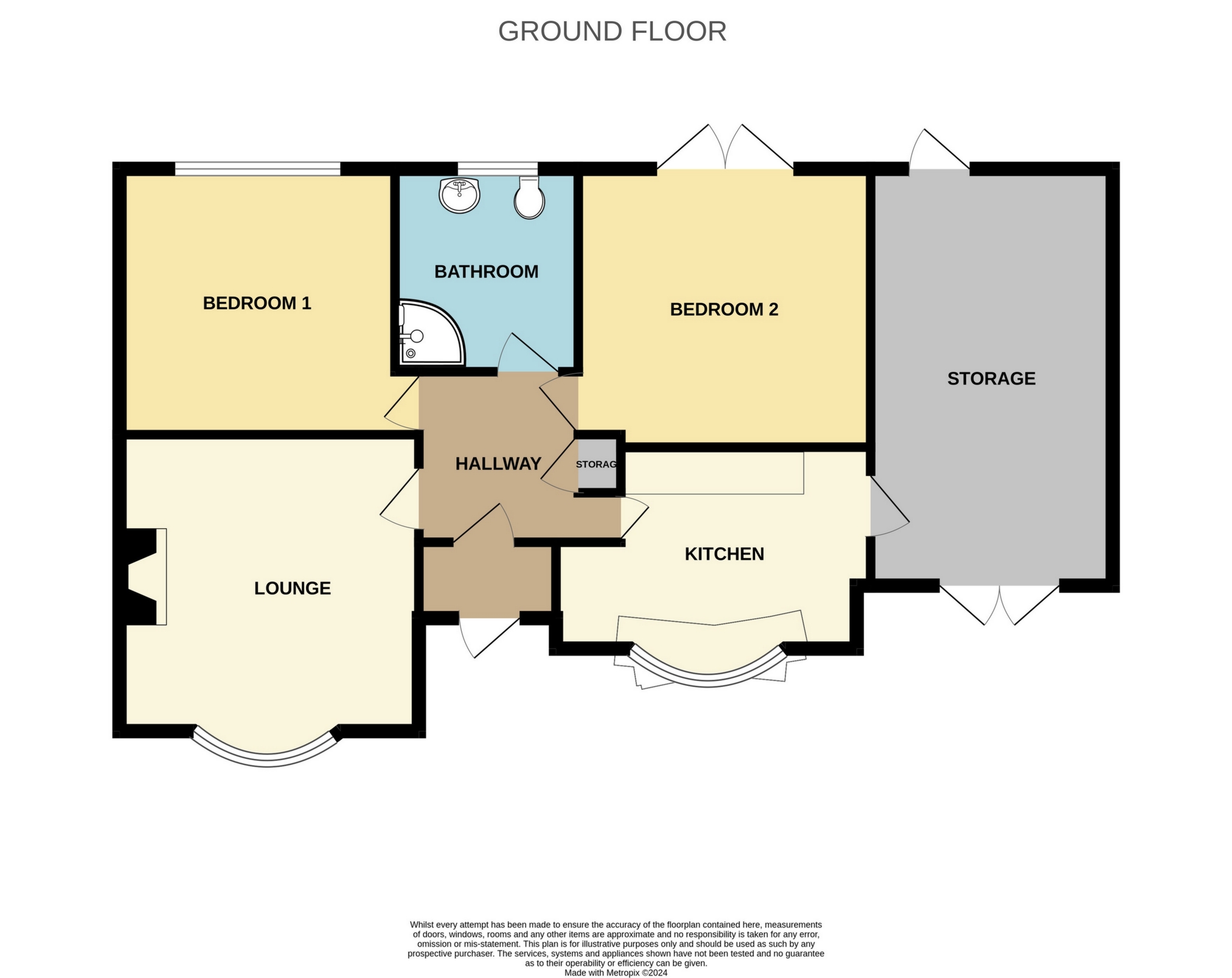 Tel: 01332 873875
Tel: 01332 873875
Weavers Close, Borrowash, Derbyshire, DE72
Sold STC - Freehold - Offers Over £284,000
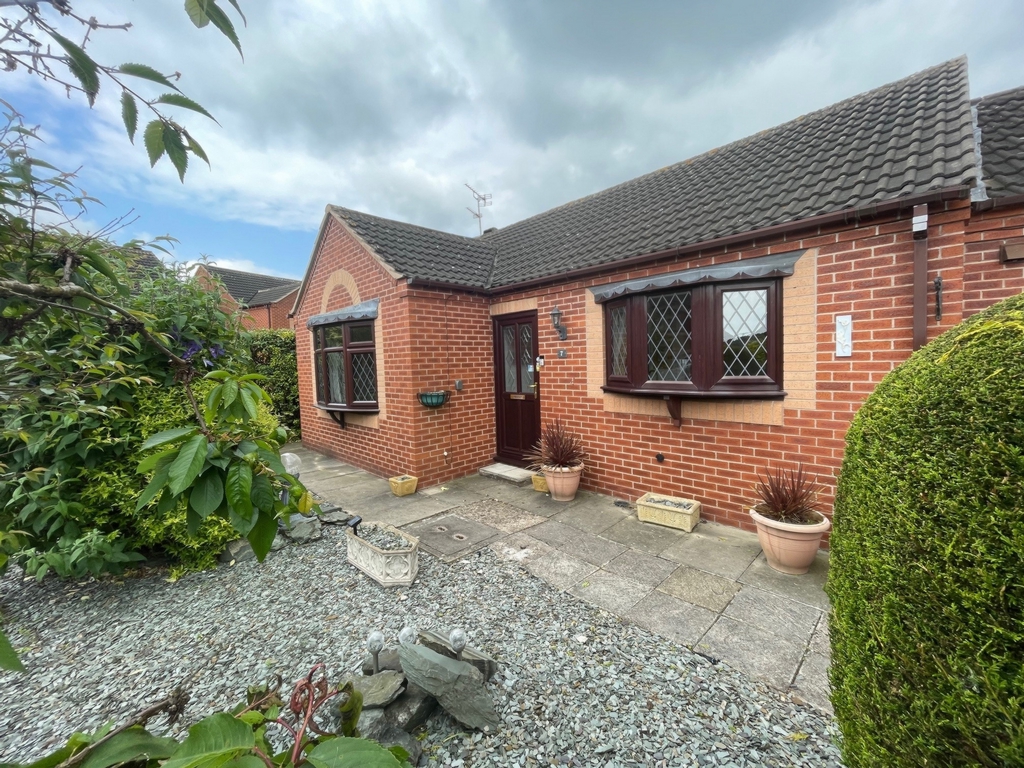
2 Bedrooms, 1 Reception, 1 Bathroom, Bungalow, Freehold
Towns & Crawford are delighted to offer to the market this superb two bedroom detached bungalow, situated in a very pleasant cul-de-sac on the edge of the village. There is a large driveway which provides off road parking. The detached brick built single garage is a good size and has been converted to internal storage and craft room and has double UPVC opening doors to the front and a personal composite door to the rear garden with access to the kitchen internally. This room could be very quickly converted to another internal room to the main house. There is an attractive and private low maintenance rear garden, side and front; being a corner plot. The property has been very well cared for, is PVCu double glazed and gas centrally heated.
ENTRANCE HALL
Having airing cupboard, radiator, power point, access to loft which has light and power, carpeted flooring.
LOUNGE
12'2" x 11'11" (3.71m x 3.63m) A front lounge with bay front elevation window; having an Adam style fire surround with coal effect electric fire, marble hearth and backplate, radiator, three double power point and two t.v. points.
KITCHEN
10'1" 7'10" Having oak effect base units and drawers, laminate work surface over, matching wall cupboards, one and a half bowl inset composite sink and new mixer tap, automatic washing machine, dish washer and under counter fridge included in the sale, radiator, three double power points, four ring gas hob and extraction over, under counter electric oven and door to garage. The flooring is a dark grey slate effect tiling.
BEDROOM 1
11'6" x 10'1" (3.50m x 3.07m) radiator, two double power points, pine wardrobes available to one wall rear elevation window and coving to the ceiling, carpeted flooring.
BEDROOM 2
10'3" x 9'6" (3.12m x 2.89m) Having double French style doors to the rear garden, radiator, two double power points, t.v. point.
BATHROOM
Having three-piece suite comprising quadrant shower with mains fed shower over, wash-hand basin, low flush w.c.,set into a vanity unit, fully tiled walls and flooring and rear window.
OUTSIDE
Garage/Store 16'.3" x 11'.5"
The front garden has mature shrubs. Driveway leads to link attached Garage/ internal store with double UPVC door to the front and a new composite rear door to the garden; light and power and the Worcester Bosch Combi boiler that has had annual servicing. There is a low maintenance ornamental rear garden with patio area and mature shrubs, summer house, outside tap.
COUNCIL TAX
We understand verbally from the Local Authority that the property is in Band "C" for Council Tax purposes. This is subject to confirmation with the Local Authority and may vary.

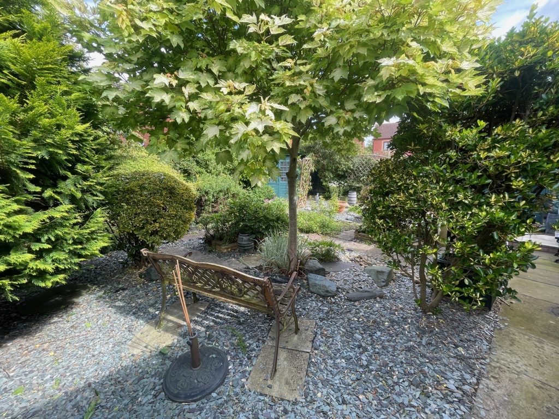
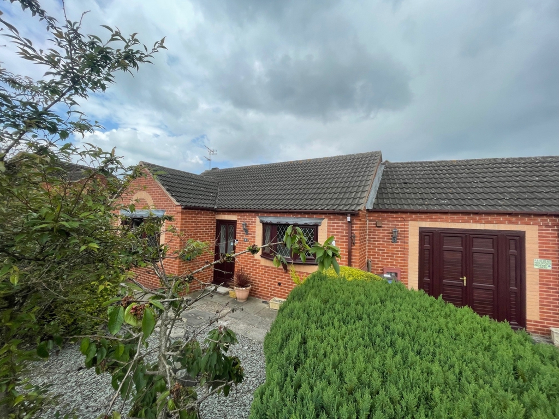
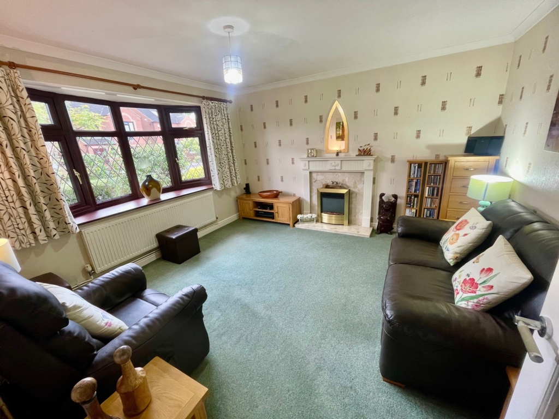
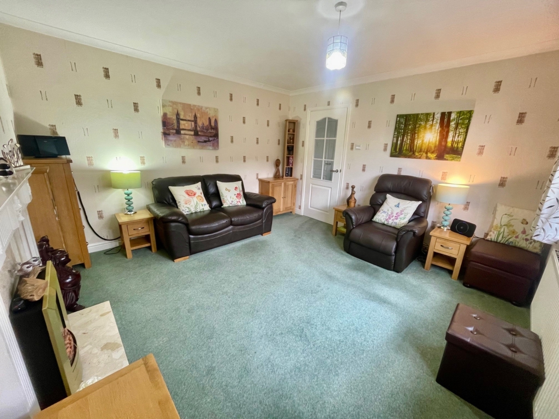
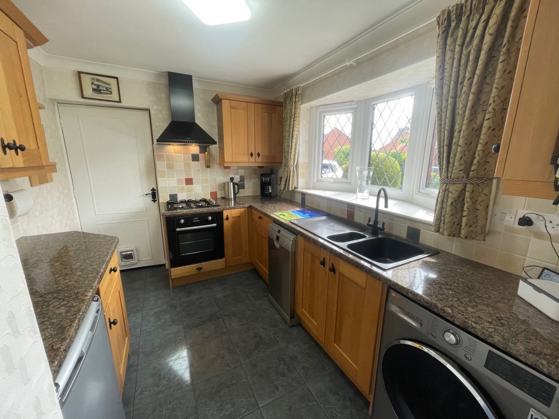
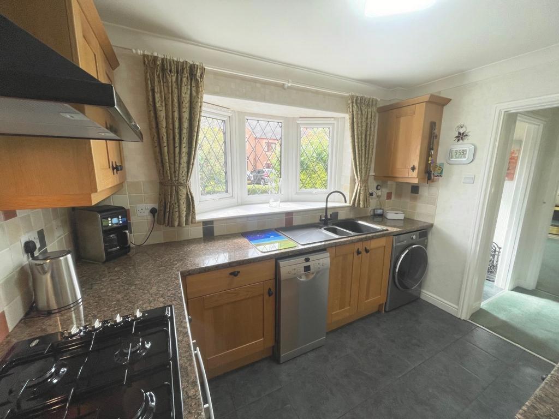
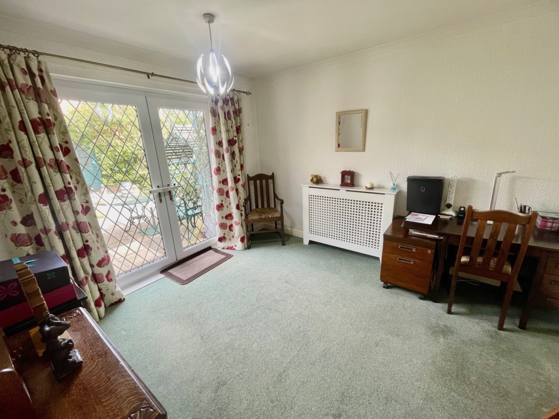
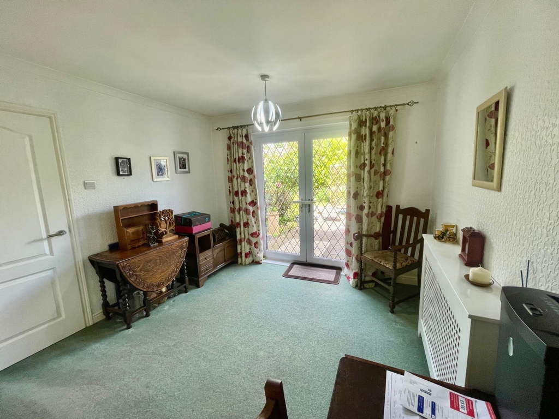
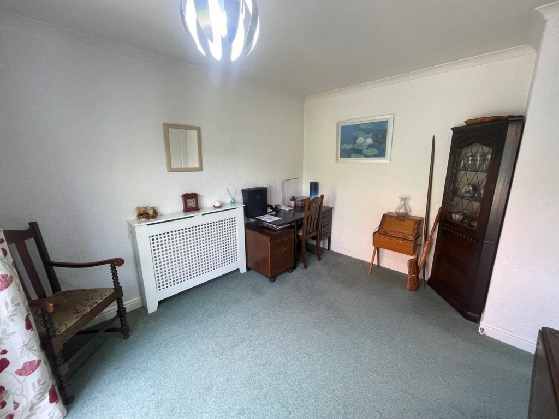
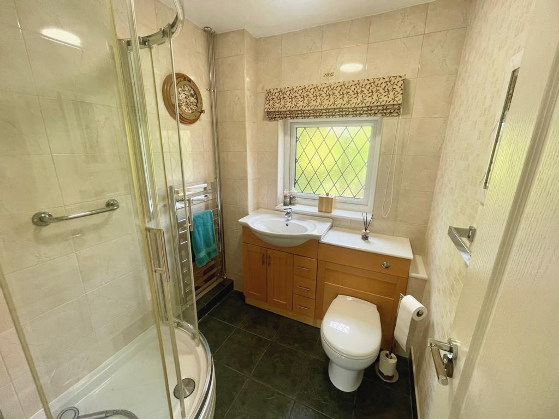
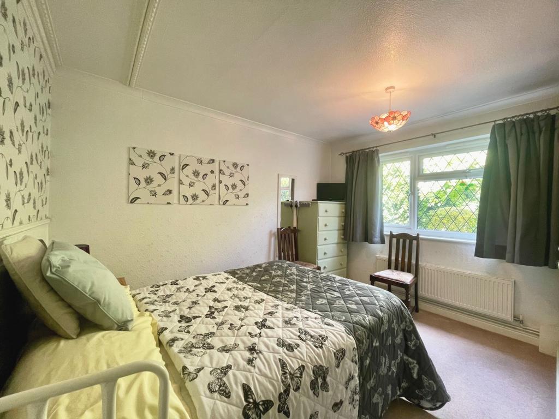
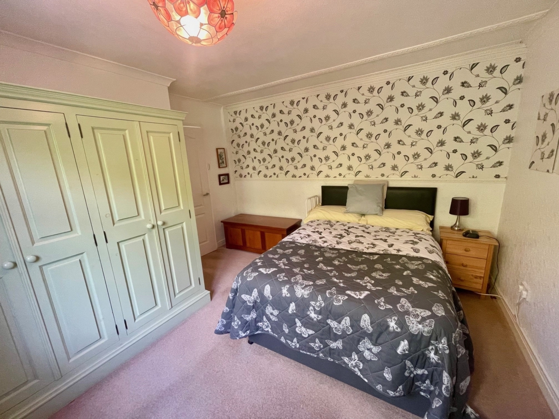
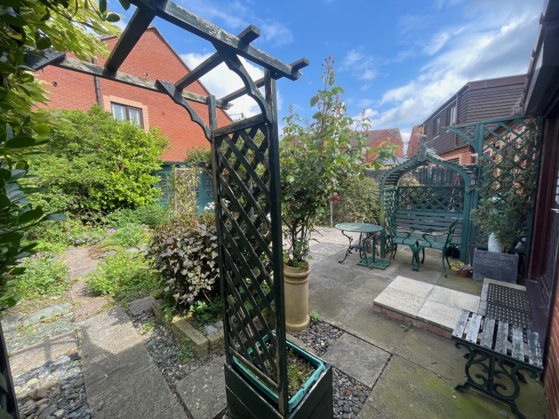
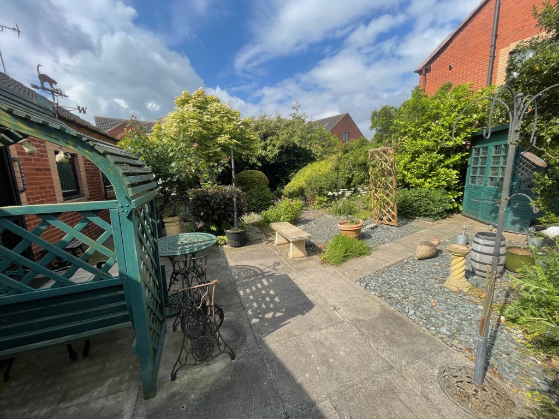
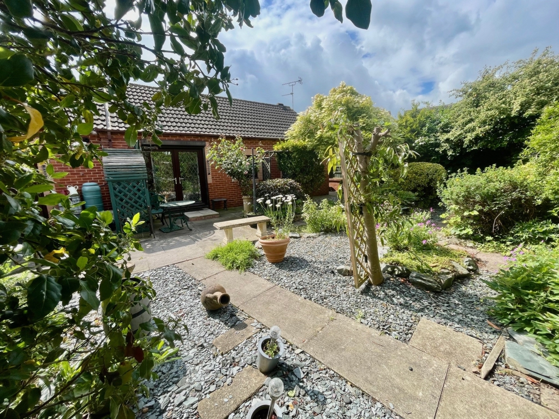
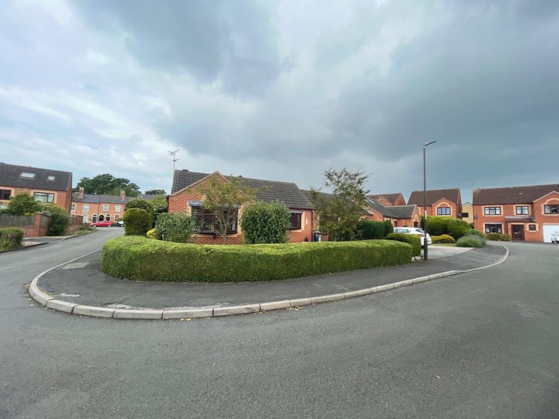
48 Main Street
Breaston
Derbyshire
DE72 3DX
