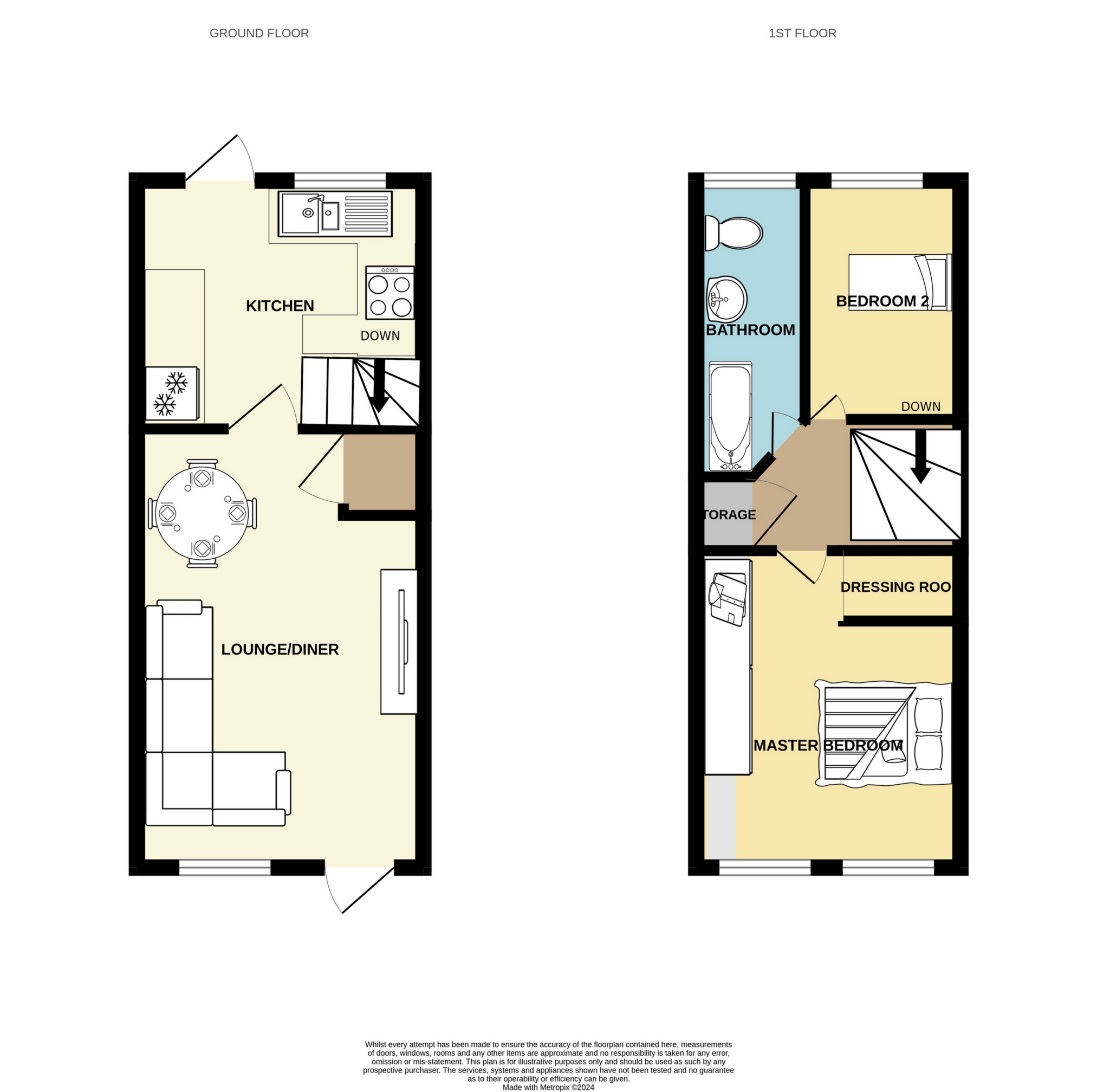 Tel: 01332 873875
Tel: 01332 873875
Quantock Rd, Long Eaton, Nottingham, NG10
Sold STC - Freehold - Offers above £180,000
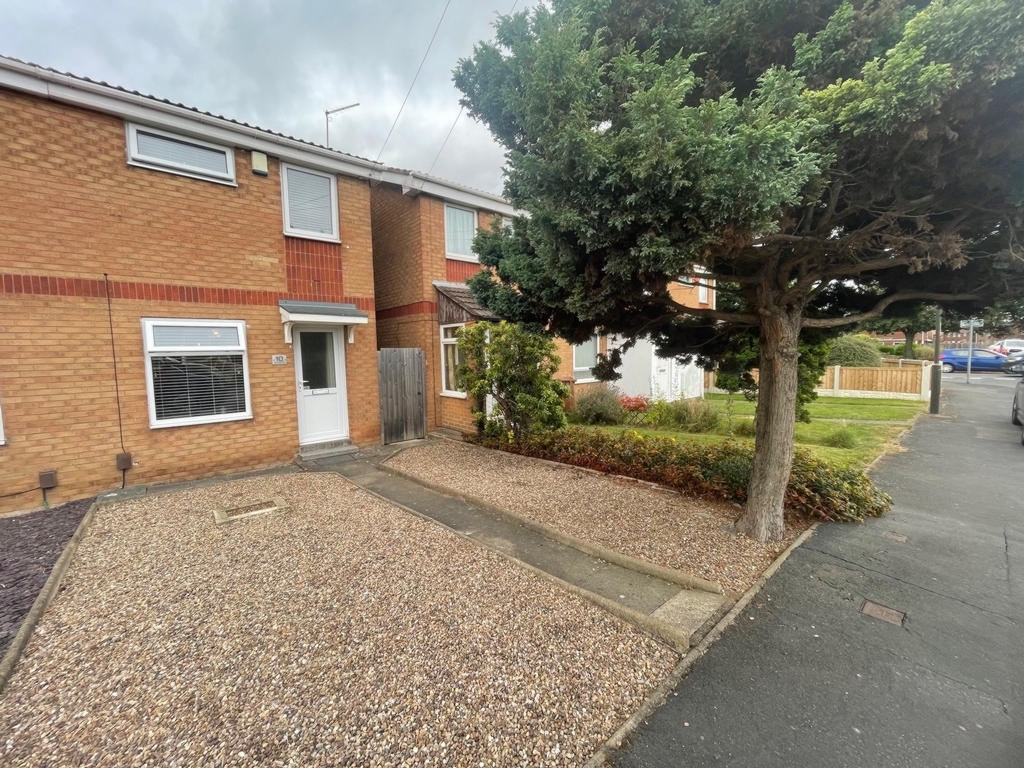
2 Bedrooms, 1 Bathroom, Semi Detached, Freehold
Towns & Crawford are delighted to offer this beautifully renovated and well maintained two-bedroom semi-detached starter home in truly immaculate condition, with new kitchen; flooring and stunning rear garden.
A TWO BEDROOM semi detached. Ideal for the FTB or investor. GCH and DG. Living/Dining room, kitchen, two first floor bedrooms and family bathroom. Enclosed rear garden, parking to rear in private car-park and standalone single garage.
The property is situated in a sought-after location. Situated on Quantock Road within easy reach of Long Eaton, Breaston and the railway station in Sawley. The property is extremely well presented and would make an ideal first time buy or buy to let opportunity. The property derives the benefit of modern conveniences such as gas central heating and double glazing.
Set back from Quantock Road with an attractive front garden with low maintenance stone and pathway to the front entrance door. There is potential to drop the curb and include parking on the front with the correct council permission. The property also benefits from private parking to the rear with its own single garage. In brief the accommodation comprises of living/dining room, newly fitted kitchen and to the first floor there are two bedrooms, with the master bedroom having built-in wardrobes a small walk-in dressing room and family bathroom. To the rear there is a landscaped garden with new fences to the boundaries and pathway to the rear parking area. The garden has a newly laid porcelain tiled patio area and decking area; this is a great low maintenance garden for outside entertaining.
Positioned only a few minutes' drive away from the several superstores along with numerous other retail outlets found along the high street, there are fantastic local schools for all ages, health care and sports facilities and the excellent transport links include J25 of the M1, Long Eaton and East Midlands Parkway stations, East Midlands Airport and the A52 to Nottingham and Derby. Viewing comes highly recommended in order to appreciate the size and quality of the accommodation on offer. Contact the office to make your appointment to view today.
Living/Dining Room - 5.00m x 3.48m approx (16'5 x 11'5 approx) - With a modern UPVC double glazed entrance door to the front elevation, UPVC double glazed window, built-in cupboard providing useful additional storage space, wall mounted radiator, ceiling light point, understairs cupboard providing additional storage. The oak effect flooring runs throughout the downstairs living areas.
Kitchen - 3.48m x 3.10m approx (11'5 x 10'2 approx) - Recently fitted kitchen in gloss white with a range of matching wall and base units incorporating laminate work surface over, composite dark grey sink with hot and cold taps, space and plumbing for automatic washing machine, space and point for free standing fridge freezer, new wall mounted radiator, UPVC double glazed window and new UPVC door to the rear. There is a four-ring gas hob and electric oven below and there are down spot lights in the kitchen.
First Floor Landing - Loft access hatch; the loft is part boarded and the combination boiler is in the loft. On the landing is an airing cupboard for handy storage.
Bedroom 1 - 3.91m x 3.15m to wardrobes approx (12'10 x 10'4 ) - Two UPVC double glazed windows to the front, wall mounted radiator, ceiling light point, built-in wardrobes providing ample storage space, built-in dressing table.
Bedroom 2 - 2.13m x 1.96m approx (7' x 6'5 approx) - UPVC double glazed window to the rear elevation, wall mounted radiator and ceiling light points.
Family Bathroom - A traditional white three piece suite with main fed shower over the bath with pedestal wash hand basin and low flush w.c., UPVC double glazed window to the rear, tiled walls, modern heated radiator and ceiling light point. There is a shaving mirror with light over the sink.
Outside - To the front elevation there is a garden laid mainly to decorative stone with a pathway leading to the front entrance door. To the rear there is a recently landscaped enclosed garden laid mainly to porcelain tiled patio and decking with new fencing to the boundaries and secure access to parking and single garage to the rear.
Purchaser information - Under the Protecting Against Money Laundering and the Proceeds of Crime Act 2002, Towns and Crawford Limited require any successful purchasers proceeding with a purchase to provide two forms of identification i.e. passport or photocard driving licence and a recent utility bill.
This evidence will be required prior to Towns and Crawford Limited instructing solicitors in the purchase or the sale of a property.

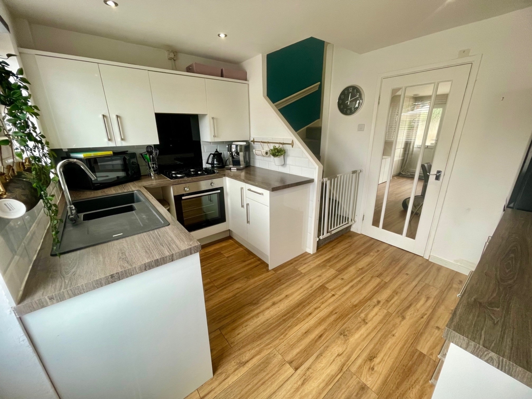
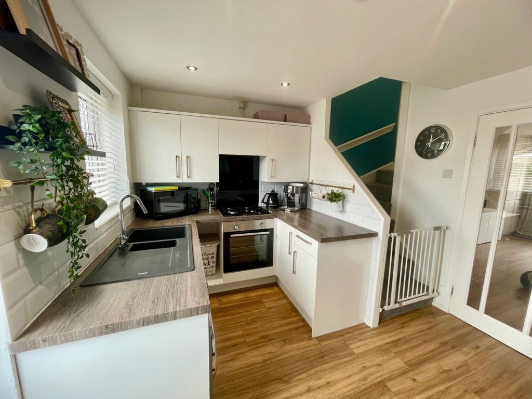
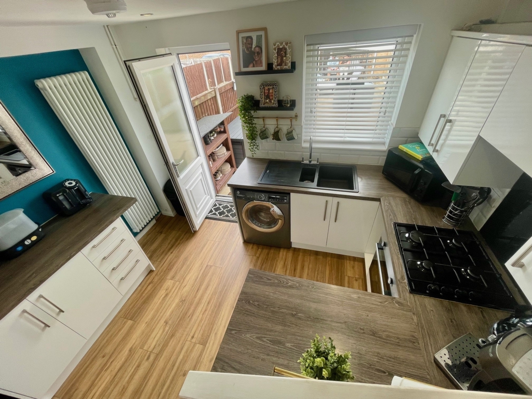
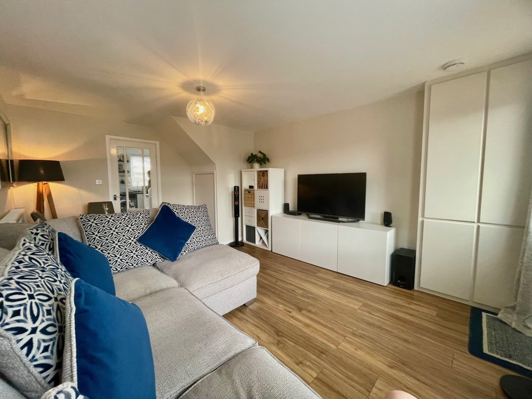
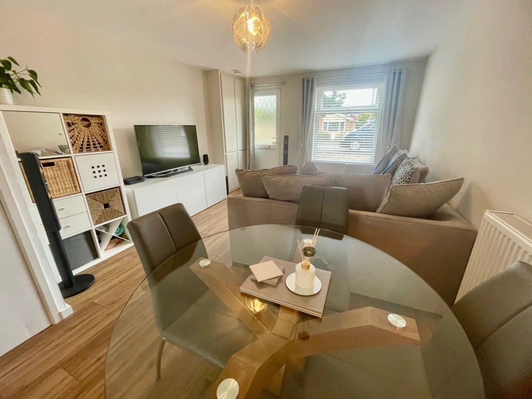
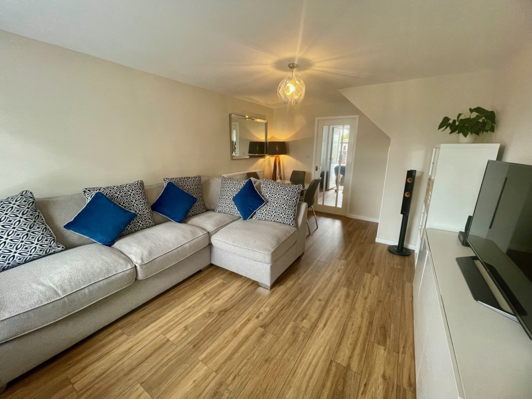
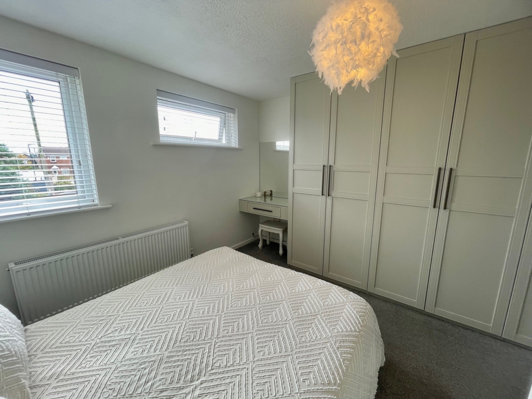
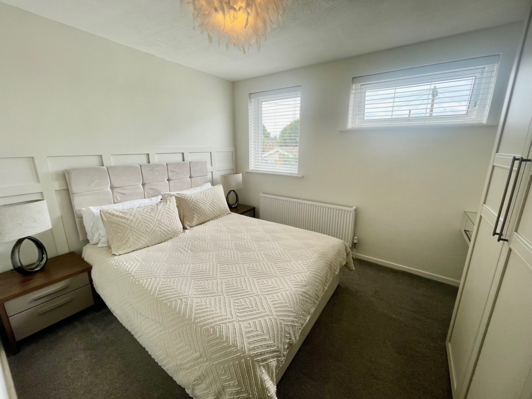
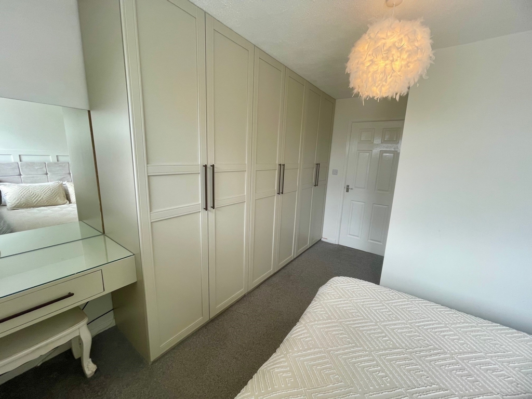
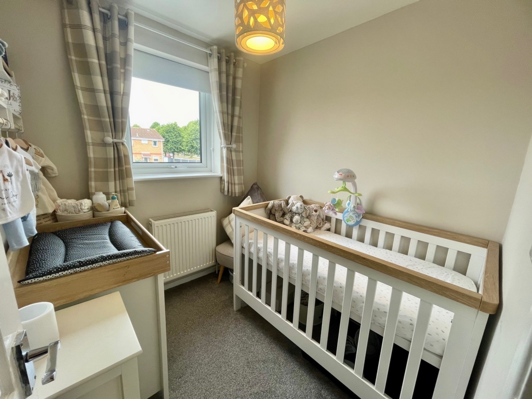
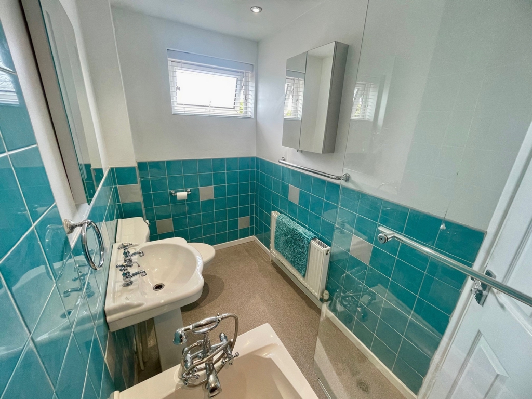
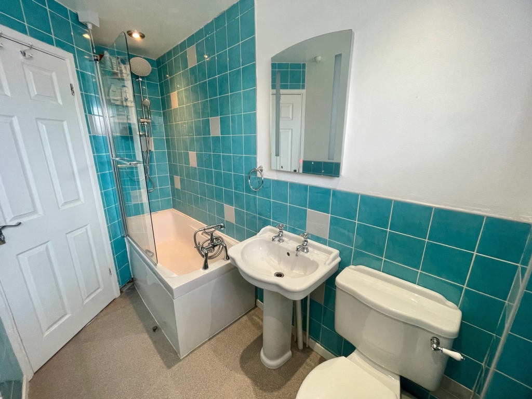
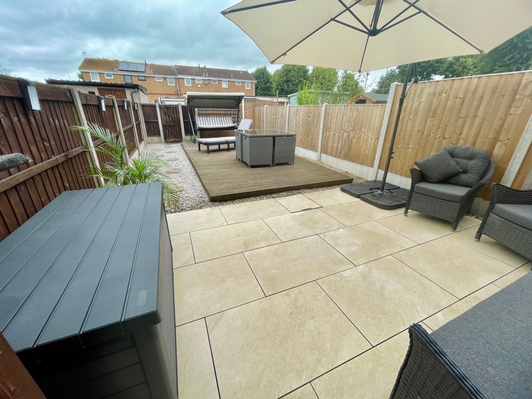
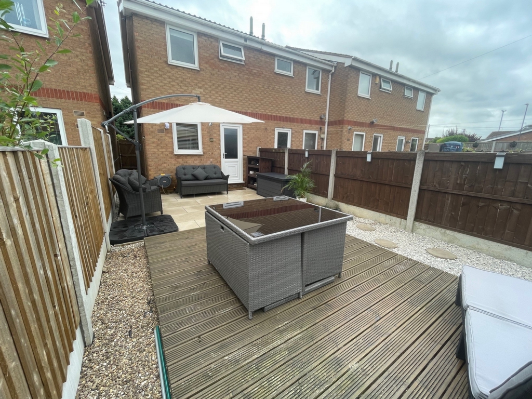
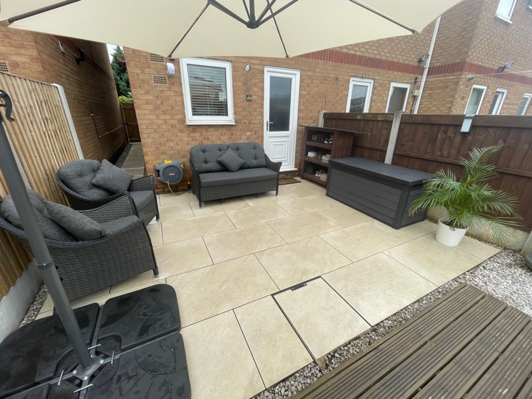
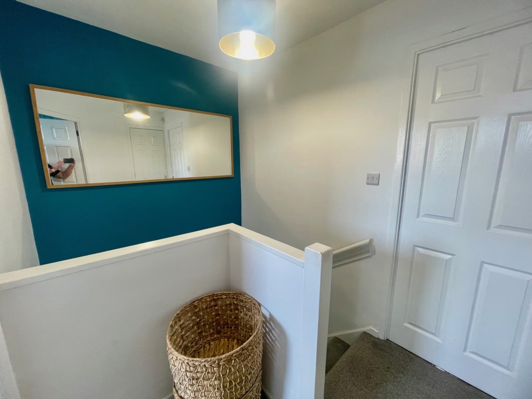
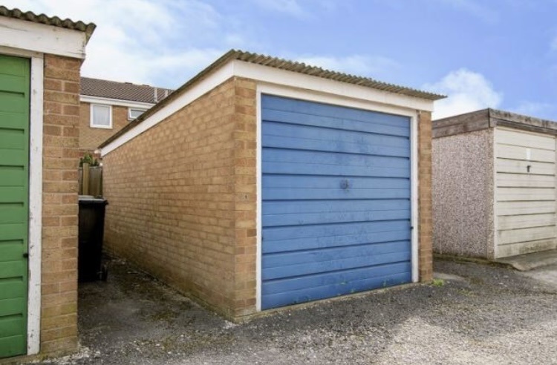
48 Main Street
Breaston
Derbyshire
DE72 3DX
