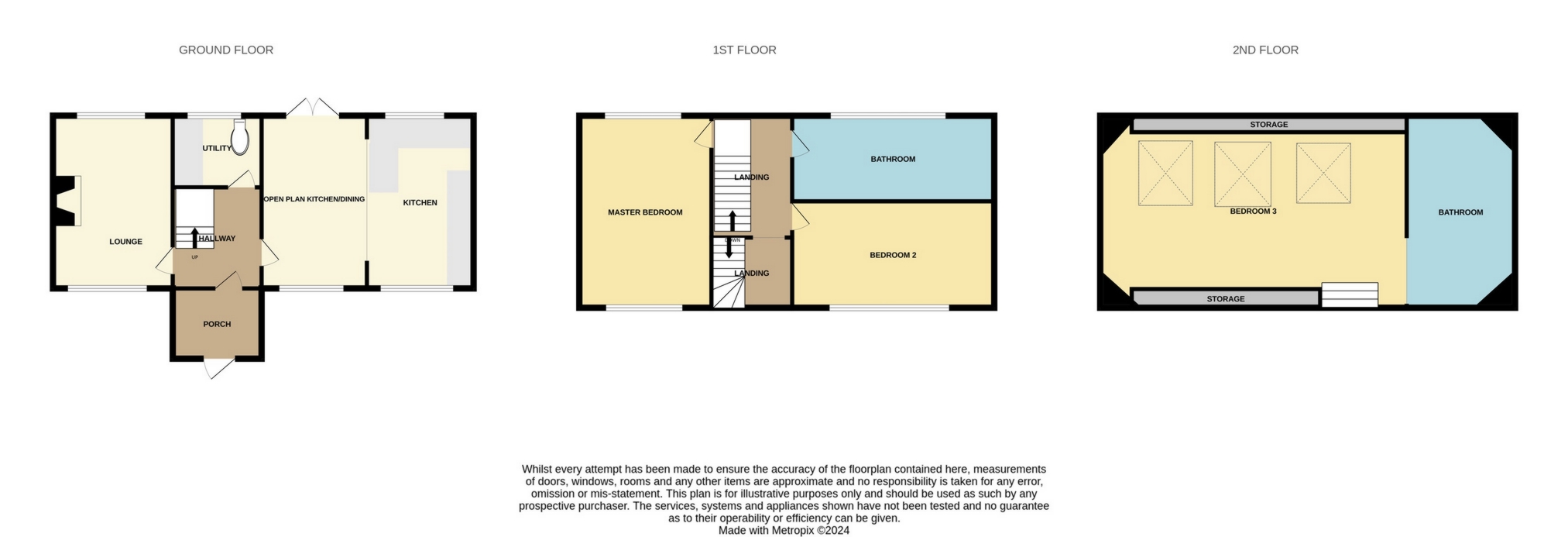 Tel: 01332 873875
Tel: 01332 873875
London Road, Shardlow, Derbyshire, DE72
Sold STC - Freehold - Offers above £425,000
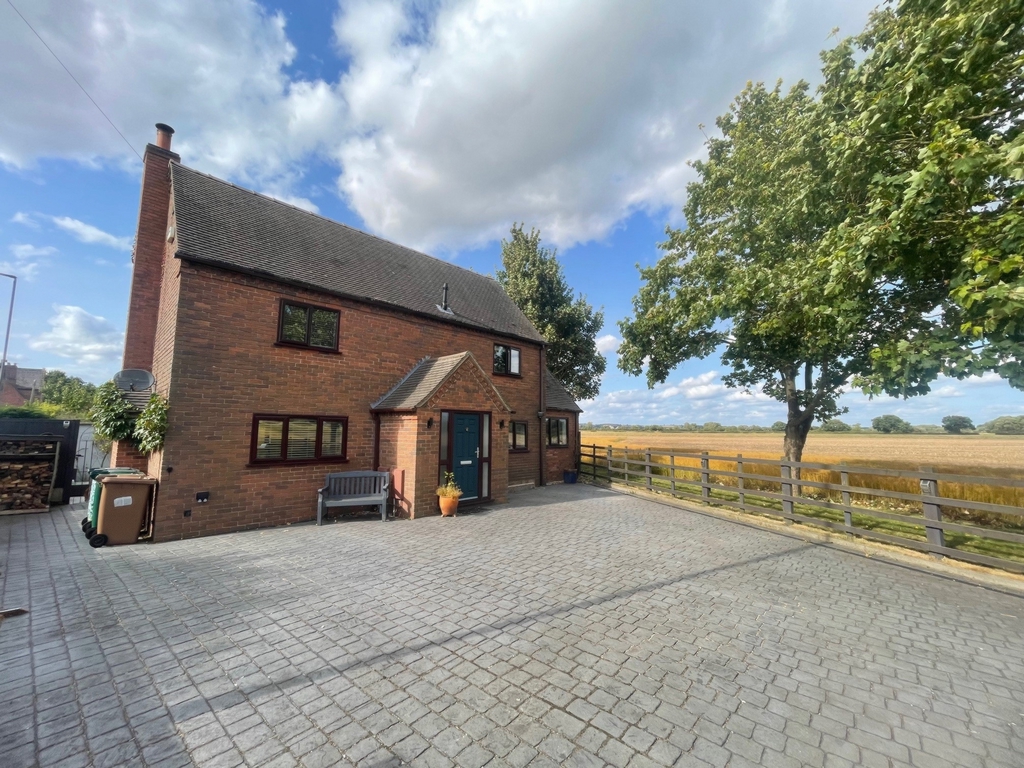
3 Bedrooms, 2 Receptions, 2 Bathrooms, Detached, Freehold
Towns and Crawford are delightful to offer this stunning high specification, three double bedroom cottage with the most delightful views, standing adjacent to open farmland in this highly desirable village and offering close links to the A50, M1, A38 and East Midlands airport. 'Field View Cottage' requires an early viewing to appreciate the location and wealth of space on offer.
Gas centrally heated with fitted combi boiler and radiator, parcial new rewiring, Upvc double glazed throughout, Oak internal doors, this stylish tastefully decorated property briefly comprises; Entrance porch, reception hall, charming sitting room with multi fuel burner, utility room with guest WC and open plan kitchen, dining and living space with access to the garden. All down stairs room have recently fitted lime washed oak style flooring and all master bedroom and stairs have new carpeting.
On the first floor a landing leads to two double bedrooms (the master having a range of quality fitted bedroom furniture) and luxury contemporary style shower room.
The second floor has another stylish double bedroom with plenty of eaves storage; a small dressing area and a tastefully designed en-suite bathroom.
Outside, the property occupies a well-maintained low maintenance landscaped plot with ample car / caravan / boat standing space together with a detached brick garage. The rear garden is a large low maintenance court yard garden with ample dining and seating areas. There is a brick-built home office/studio and small garden shed.
Early viewing is essential. SOLD WITH NO UPWARD CHAIN.
Entrance Porch - Having regency style composite double glazed entrance door, natural oak laminated wood effect floor, radiator, double wall light point, two UPVC opaque full height double glazed windows to front aspect and full width cloaks cupboard.
Reception Hall - Having timber entrance door, understairs storage cupboard and turned spindle balustrade staircase to first floor.
Sitting Room - 4.88m x 3.61m (16' x 11'10) - The focal point of the room being the recessed exposed brick chimney with oak lintel incorporating a feature cast iron multi fuel stove on a raised quarry tiled hearth, television and media wall with connection points, two radiators and UPVC double glazed windows to both front and rear aspects.
Utility Room/Guest WC - 2.03m x 2.01m (6'8 x 6'7) - With a range of cupboard and space for washing machine and tumble dryer; a Belfast sink with mixer tap and a guest WC. Having radiator and UPVC double glazed window to rear aspect.
Open Plan Fitted Kitchen and Dining Room Space ( 4.88m x 3.30m (16' x 10'10) -: Kitchen Space - 4.42m x 2.26m (14'6 x 7'5) - Having a mixed colour range of natural oak and navy blue shaker style fitted wall, base and drawer units with granite effect laminated rolled edge working surfaces, complimentary ceramic up stand, integrated dish washer and under counter fridge and freezer, inset white porcelain sink with smart (Hot Tap) mixer tap.
A Range Master five burner free standing gas range with twin electric fan assisted ovens and grill, matching canopy extractor hood with down lighter, radiator, under cupboard pelmet lighting, UPVC double glazed window to rear and front aspects.
An island peninsular with seating defines kitchen and living space UPVC double glazed door to rear garden with a UPVC double glazed window to front aspect (again offering delightful views).
First Floor Landing - With radiator, UPVC double glazed window to rear aspect.
Bedroom One - 4.88m x 3.61m (16' x 11'10) - Having a range of quality built in bedroom furniture, two radiators and two UPVC double glazed windows to both aspects (again offering delightful views).
Bedroom Two - 3.30m x 2.92m (10'10 x 9'7) - A good size double bedroom with radiator and UPVC double glazed window to front aspect offering further farmland views.
Luxury Shower Room - Having modern contemporary three piece suite comprising; white low centre flush wc with wall mounted floating wash hand basin and walk in wet area with mains fed shower, large glass shower screen, complimentary polished ceramic tiled walls with contrasting ceramic tiled floor (with underfloor heating), feature chrome heated towel rail, fitted storage cabinet and mirror with back lighting, ceiling halogen down lighters and UPVC opaque double glazed window to rear aspect.
The second landing area has a full height cupboard housing the newly fitted wall mounted combination gas boiler providing instant domestic hot water and gas central heating.
The Second Floor is divided by the staircase landing area and to your left is a double bedroom with a modern stylish feature back wall and plenty of eaves storage; Velux window and down lighting. On the landing is a dressing area and in turn the space leads to a newly fitted designer bathroom with modern tiling vanity sink unit; WC and standalone bath with shower head attachment. A Velux window for natural light and ventilation.
Outside - The property occupies a sizeable well-tended and landscaped plot, adjacent to open farmland in this picture-perfect location. To the front is a fenced boundary with five bar gate leading to a large concrete printed fore court giving car standing space for approximately five cars, which leads to the detached brick garage (having new one third/two thirds opening) pitched tiled roof space and supplied with power and light).
To the side of the property a wrought iron access gate leads to a large court yard garden with plenty of room for outside entertaining. The courtyard has a large Slate patio tiling to give a contemporary look and feel. A brick-built Home Office or Studio room, measuring internally 8'4 x 5'10, UPVC opaque double-glazed window and UPVC opaque double-glazed door. The court yard garden also has a cold water tap with feature garden and security lighting. There is a water and poser supply to the front and rear of the property.
Purchaser information - Under the Protecting Against Money Laundering and the Proceeds of Crime Act 2002, Towns and Crawford Limited require any successful purchasers proceeding with a purchase to provide two forms of identification i.e. passport or photocard driving licence and a recent utility bill.
This evidence will be required prior to Towns and Crawford Limited instructing solicitors in the purchase or the sale of a property.

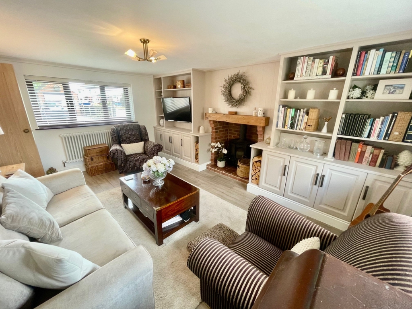
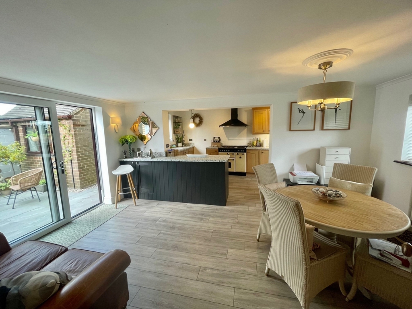
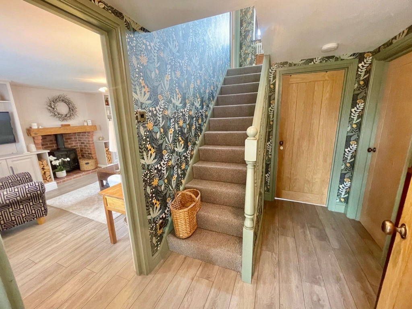
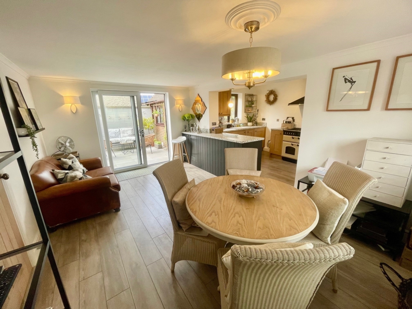
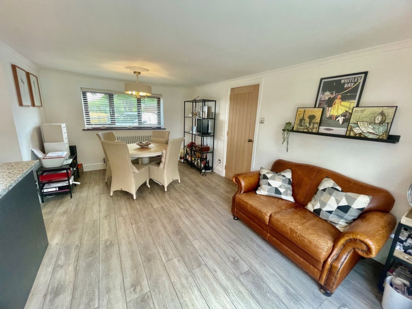
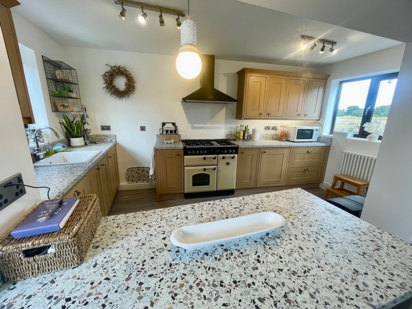
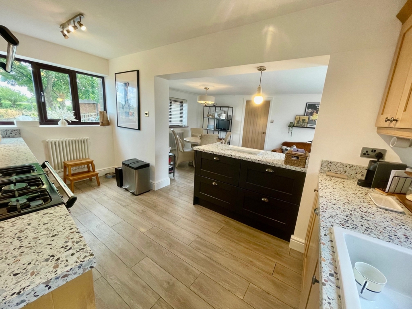
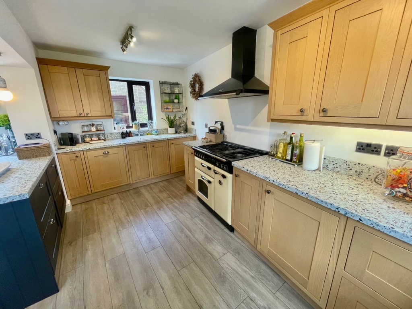
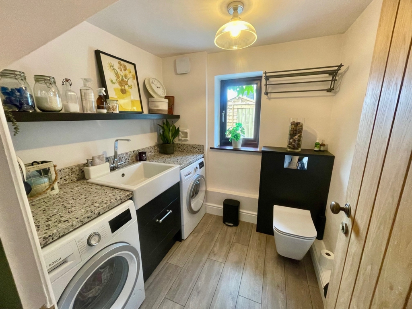
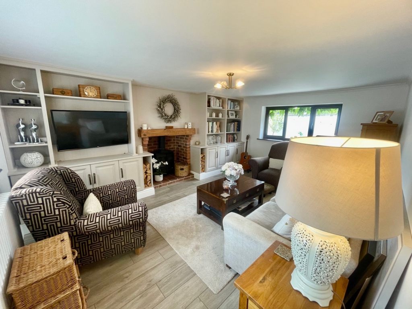
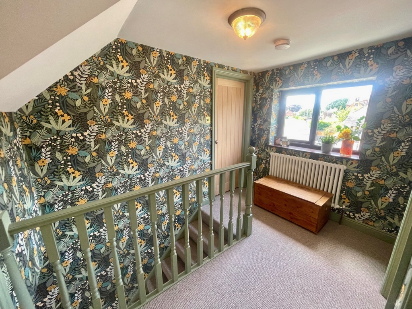
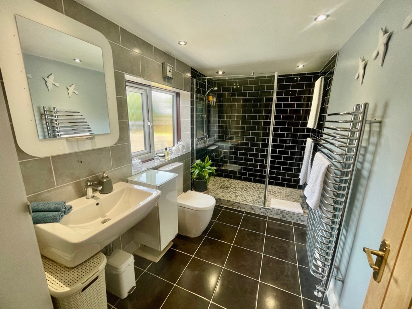
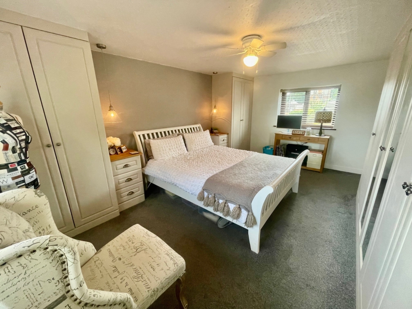
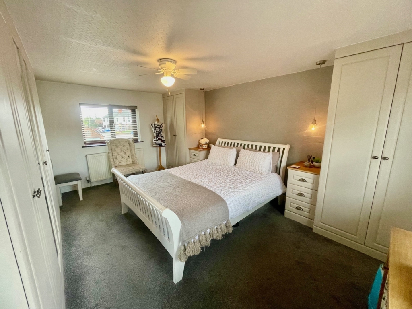
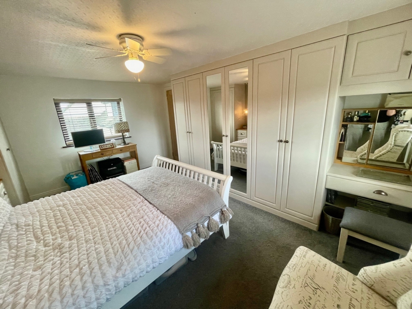
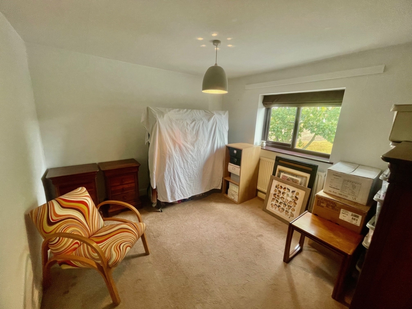
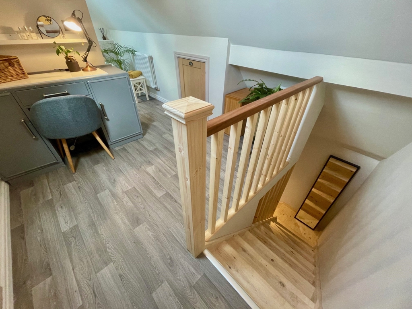
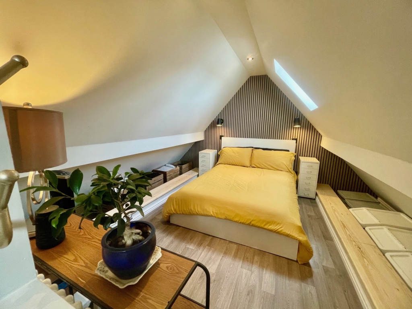
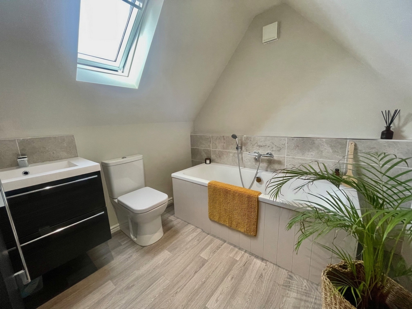
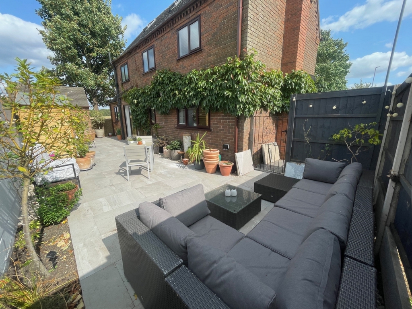
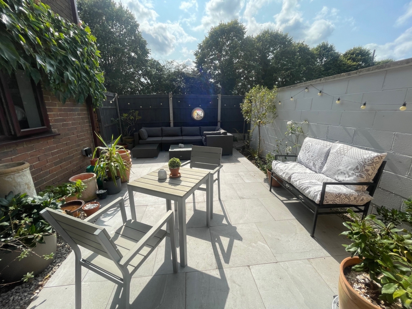
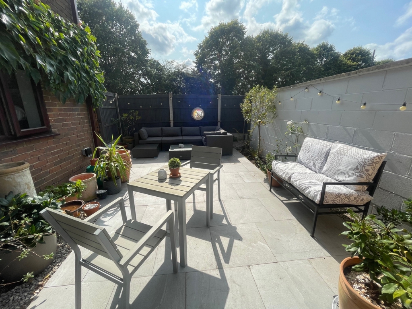
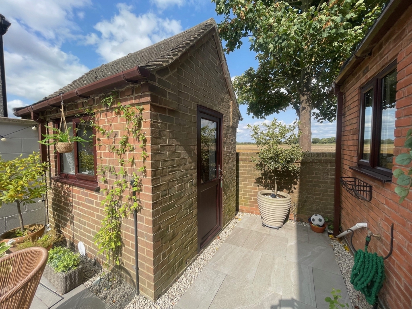
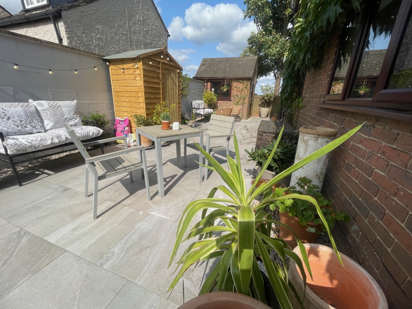
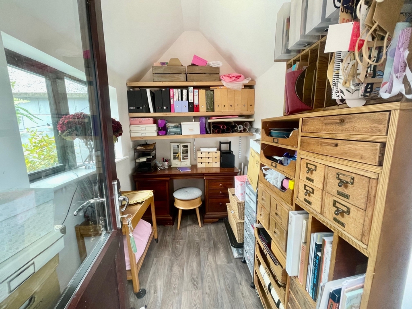
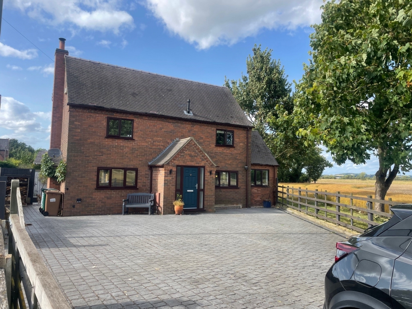
48 Main Street
Breaston
Derbyshire
DE72 3DX
