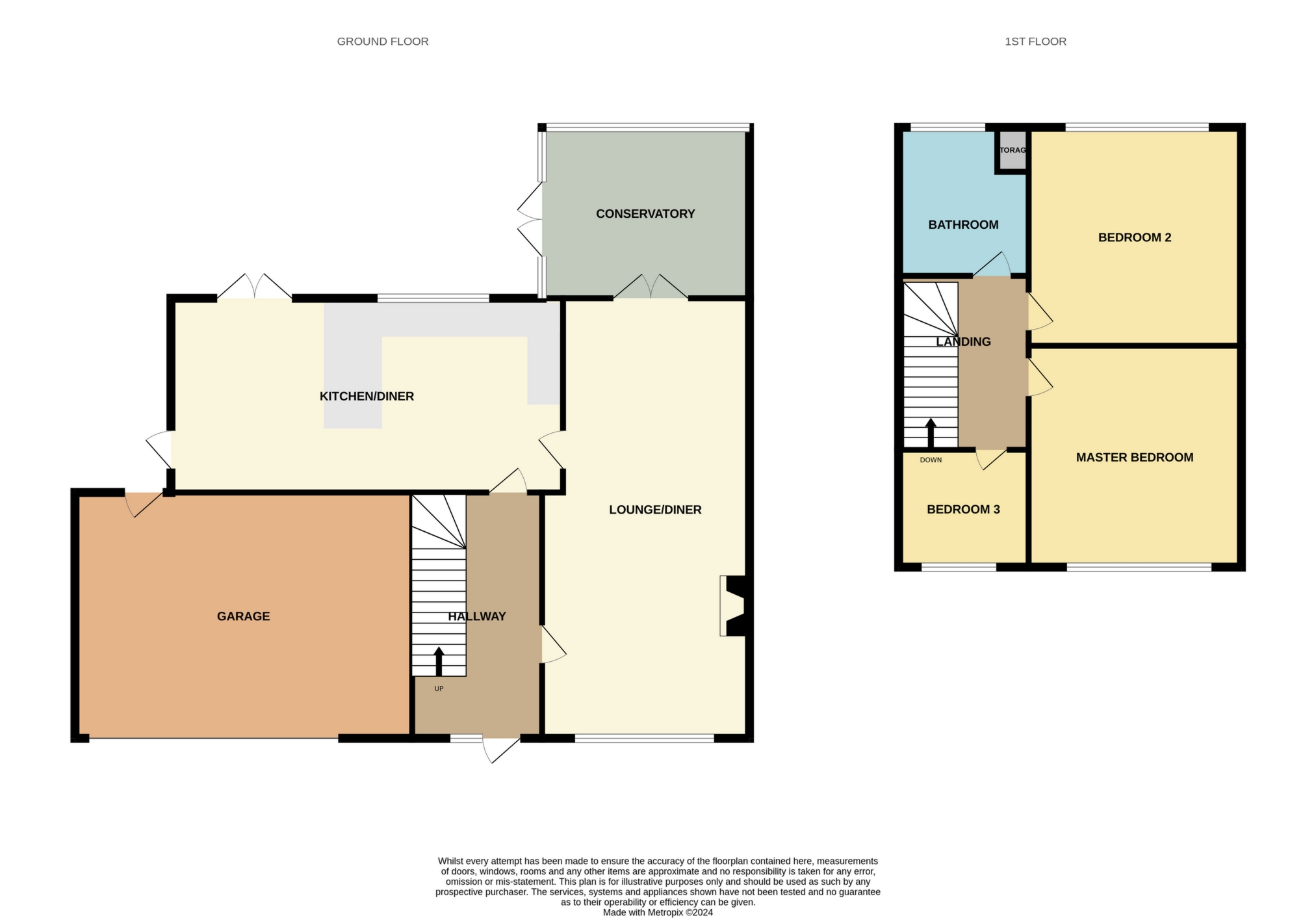 Tel: 01332 873875
Tel: 01332 873875
Newbury Avenue, Long Eaton, Nottinghamshire, NG10
Sold STC - Freehold - Guide £290,000
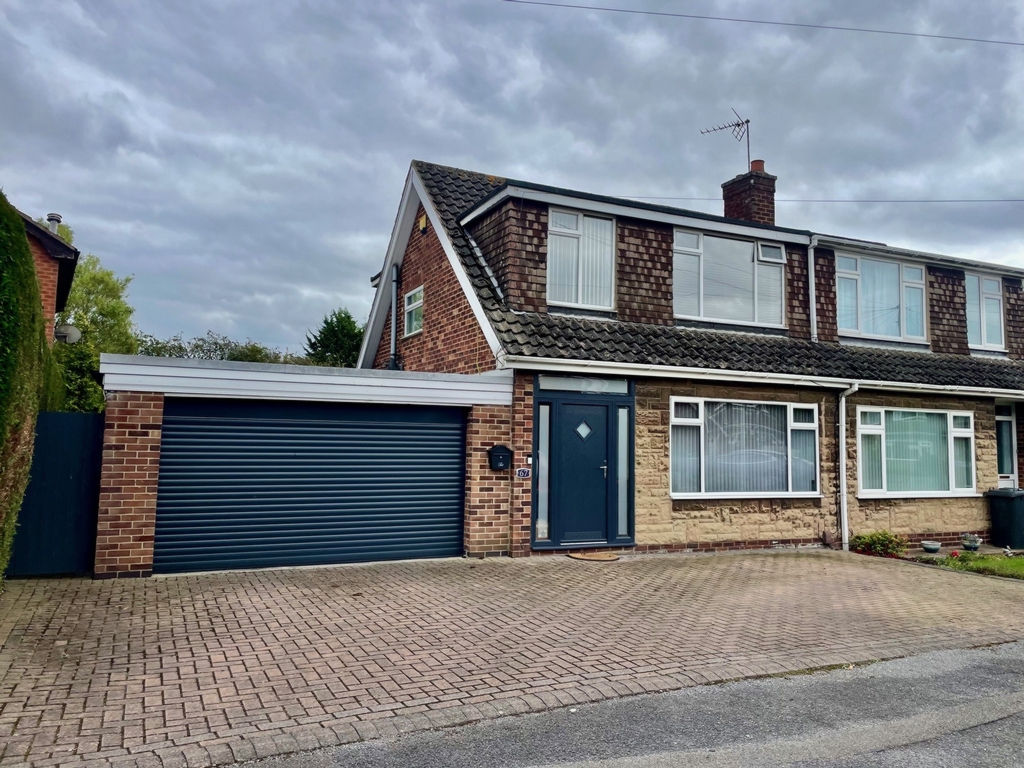
3 Bedrooms, 3 Receptions, 1 Bathroom, Semi Detached, Freehold
Towns & Crawford are very pleased to offer this three-bedroom semi-detached house in a much-sought after location on a quiet Cul-de-Sac. It has masses of down stairs living space and a fabulous large rear garden that is private. There is an over sized double garage and off-street parking for four or more cars.
This property enjoys proximity to local amenities such as shops, good local schools, countryside walks and nearby Long Eaton Town Centre offers a variety of superstores and professional services.
Entering via a new composite front door into a generous hallway that has the stairs off to the first floor, ceramic tiled flooring in a wood effect tile; dado rail and coving. All internal doors are solid oak; some being part glazed.
Off the hallway is a large through lounge and dining room. There is oak laminate flooring; dado rail and coving to the ceiling. There is a white Adam Style Fireplace with marble inset and a coal effect gas fire. There are two double radiators and pendant lighting. A front double glazed elevation window and to the rear there are double French style doors taking you into the conservatory.
The conservatory has had a lightweight slate roof installed that allows for this room to be used as an extra reception room all year around. There is a radiator and power. Double French style door taking you out to the rear patio.
Through to the extended kitchen that has a range of white cupboards and pan drawers above and below the black quality laminate work surfaces. There are two double ovens; one conventional electric and the other a combination oven. An electric four ring hob with extraction over; a dark double bowl composite sink with mixer taps over. Red Metro tiling splash backs and an integrated dish washer.
The kitchen has a peninsular island seating area. There is an American fridge freezer included in the sale of this property. In the kitchen there is a large picture window overlooking the rear garden. The dining end of this room has double French style door out to the rear garden and a side back door. The wood effect porcelain tiling runs from the hallway through into the kitchen.
On the first floor there is a family bathroom that has recently had a makeover, with walk-in shower with main fed shower over and a full vanity unit with sink and WC built in. The bathroom is fully tiled and has a heated towel radiator. There is a built-in storage cupboard for linens that also houses the Vailant Boiler that has had annual servicing. The loft hatch is to be found on the landing and there is some boarding.
The master bedroom to the front elevation has a range of built-in wardrobes and a dressing area. Pale oak laminate flooring and coving to the ceilings.
Bedroom two, another large double with rear window overlooking the garden. Laminate oak effect flooring and pendant lighting.
Bedroom three is a single bedroom or home office and has a front elevation window and carpeted flooring.
To the front of the property is a block paving driveway to the oversized double garage, and access to the rear garden.
A fantastic size garage or workshop that has a personal door to the rear elevation and an electric up-an-over door opening onto the driveway. There is light and power supply in the garage. The foundations would accommodate taking a second floor to the house with the appropriate planning permission.
To the rear of the property is an enclosed large very private rear garden with a block paved patio area close to the house and an extended decking area to give a second seating/dining area with steel pergola over, a green house and garden shed is included with the sale, a lawn, mature planted borders and a fence panelled boundary. There is an outside garden tap and double electrical sockets.
This is a large family house in an excellent location and with potential to add extra bedrooms.
MUST BE VIEWED
Ground Floor -
Entrance Hall - 4.37m x 1.78m (max) (14'4" x 5'10" (max)) - The entrance hall has wood-effect porcelain flooring, a radiator, coving to the ceiling, a part glazed and composite door providing access into the accommodation.
Living Room - 4.28m x 3.60m (max) (14'0" x 11'9" (max)) - Open Plan to the dining area, The living room has a UPVC double glazed window to the front elevation, a radiator, a TV point, a feature fireplace with a wooden surround, marble inset and coal effect gas fire, coving to the ceiling, and laminate flooring
Dining Room - 3.35m x 2.88m (10'11" x 9'5" ) - The dining space has laminate flooring, a radiator, a coving to the ceiling, UPVC double glazed French doors opening out to the conservatory.
Conservatory - 3.4 x 3 The conservatory has pale ceramic tiling to the floor and glazed windows and double doors on one side. The roof has been changed to lightweight slate tiles and has been internally insulated and plastered to the ceiling making this now a extra all year around reception room.
Kitchen/Diner - 5.8x2.5 x 3.25 x 2.7 Divided by breakfast bar : The kitchen has a range of white fitted base and wall units with worktops, a composite sink and half with a mixer tap and drainer, integrated double ovens, ceramic hob and extractor fan, American fridge freezer, space and plumbing for a washing machine, a radiator, integrated dish washer and in-built cupboard, tiled splashback, tiled wood effect flooring, a UPVC double glazed door to the side elevation, and a UPVC French style double door opening out to the rear garden.
First Floor -
Landing - 2.60m x 2.17m (8'6" x 7'1" ) - The landing has a UPVC double glazed window to the side elevation, coving to the ceiling, carpet flooring, access into the part boarded loft, and access to the first floor accommodation.
Bedroom One - 3.50m x 3.25m (max) (11'5" x 10'7" (max)) - The first bedroom has a UPVC double window to the front elevation, a radiator, and laminate flooring; there is a full range of built in wardrobes and a dressing table.
Bedroom Two - 3.44m x 3.27m (11'3" x 10'8" ) - The second bedroom has a UPVC double window to the rear elevation, a radiator, and laminate flooring.
Bedroom Three - 2.17m x 2.07m (max) (7'1" x 6'9" (max)) - The third bedroom has a UPVC double window to the front elevation, a radiator, and carpeted flooring.
Bathroom - 2.15m x 2.13m (7'0" x 6'11" ) - A recently renovated bathroom has a UPVC double glazed high window to the rear elevation, a low level flush W/C, a vanity style wash basin, a large walk into shower with mains fed shower fixture and a wall-mounted towel radiator.
Outside -
Front - To the front of the property is a block paving driveway to the oversized double garage garage, and access to the rear garden.
Garage - 4.84m x 4.84 - The garage has a personal door to the rear elevation and an electric up-an-over door opening on to the driveway. There is light and power supple in the garage. The foundations would accommodate taking a second floor to the house with the appropriate planning permission.
Rear - To the rear of the property is an enclosed large rear garden with a block paved patio area close to the house and an extended decking area to give a second seating/dining area with steel pergola over, a summer/green house and garden shed is included with the sale, a lawn, mature planted borders, and a fence panelled boundary. There is an outside garden tap and double electrical sockets. This is a large family house in an excellent location and with potential to add extra bedrooms.
Purchaser information - Under the Protecting Against Money Laundering and the Proceeds of Crime Act 2002, Towns and Crawford Limited require any successful purchasers proceeding with a purchase to provide two forms of identification i.e. passport or photocard driving licence and a recent utility bill.
This evidence will be required prior to Towns and Crawford Limited instructing solicitors in the purchase or the sale of a property.

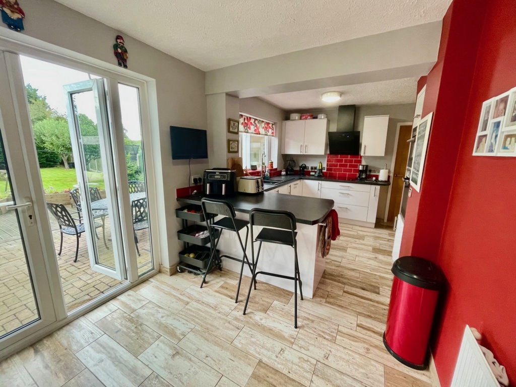
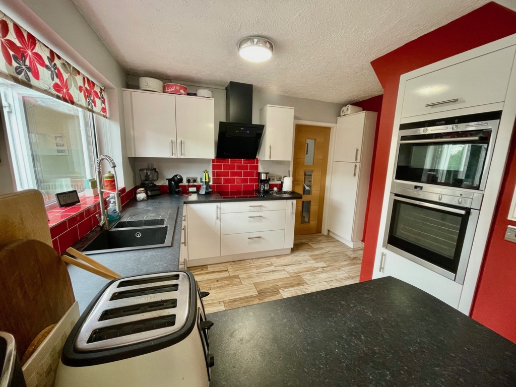
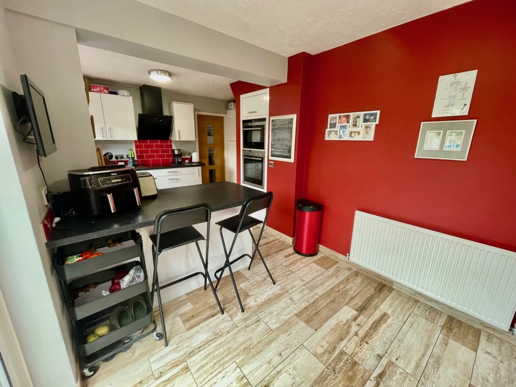
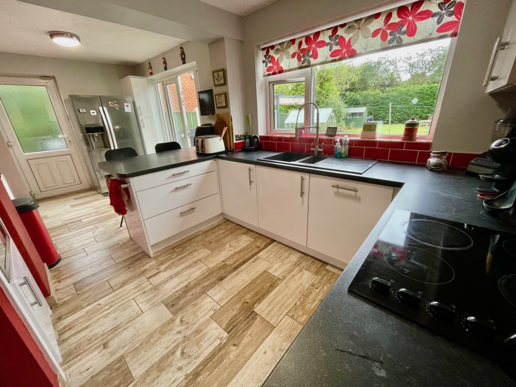
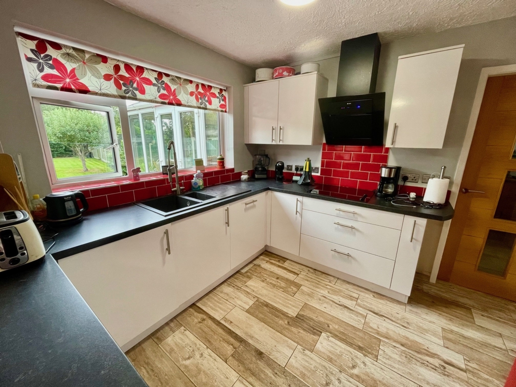
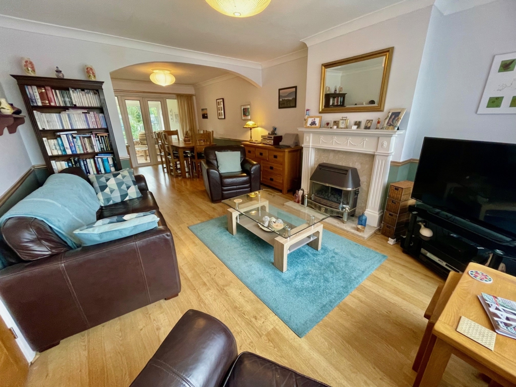
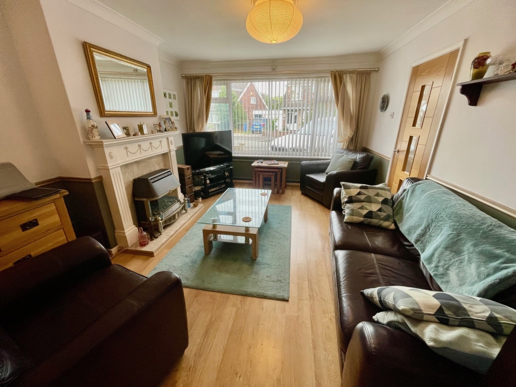
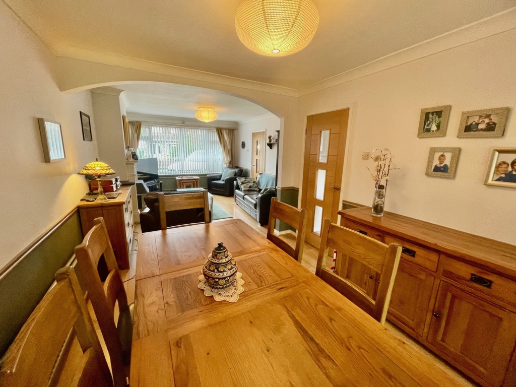
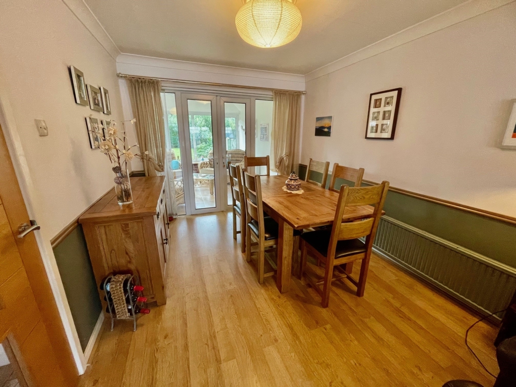
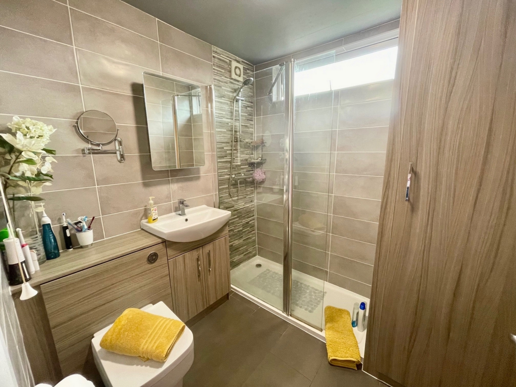
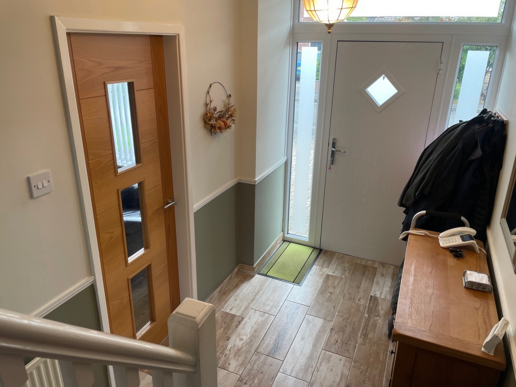
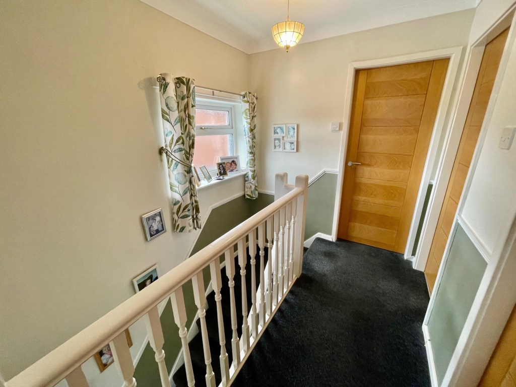
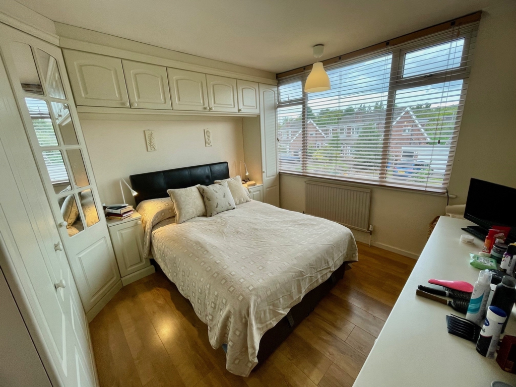
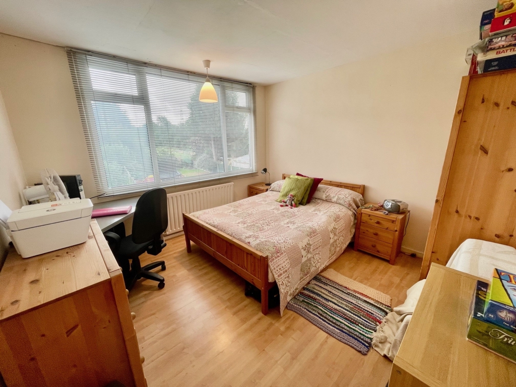
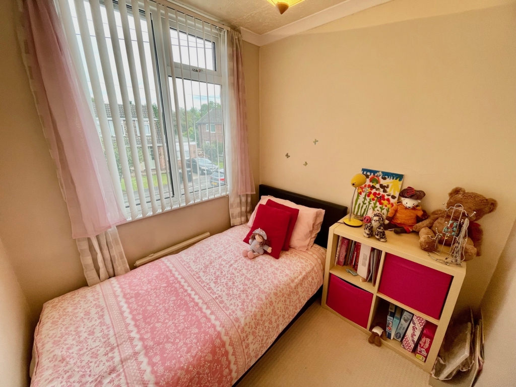

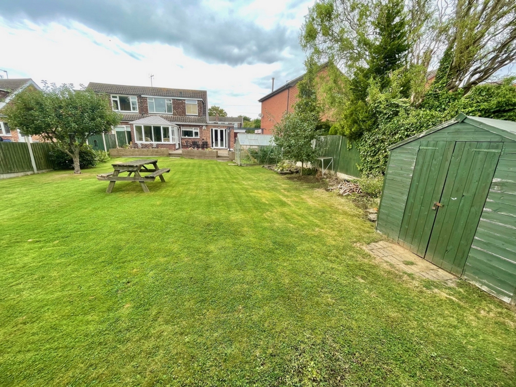

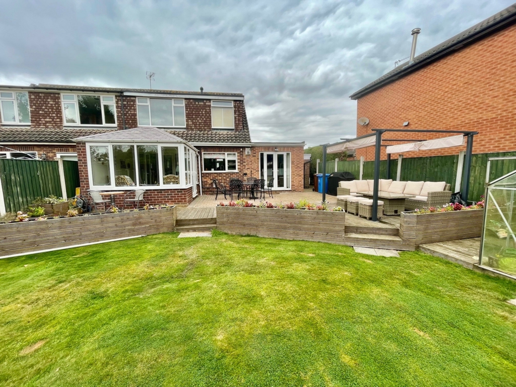
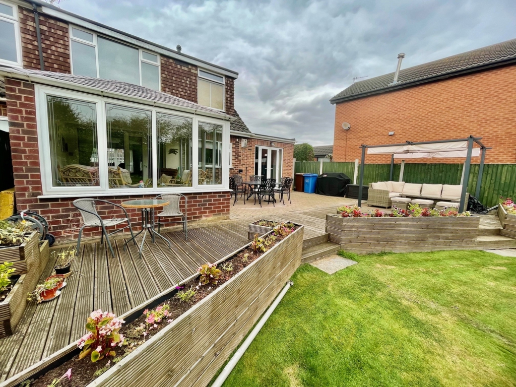
48 Main Street
Breaston
Derbyshire
DE72 3DX
