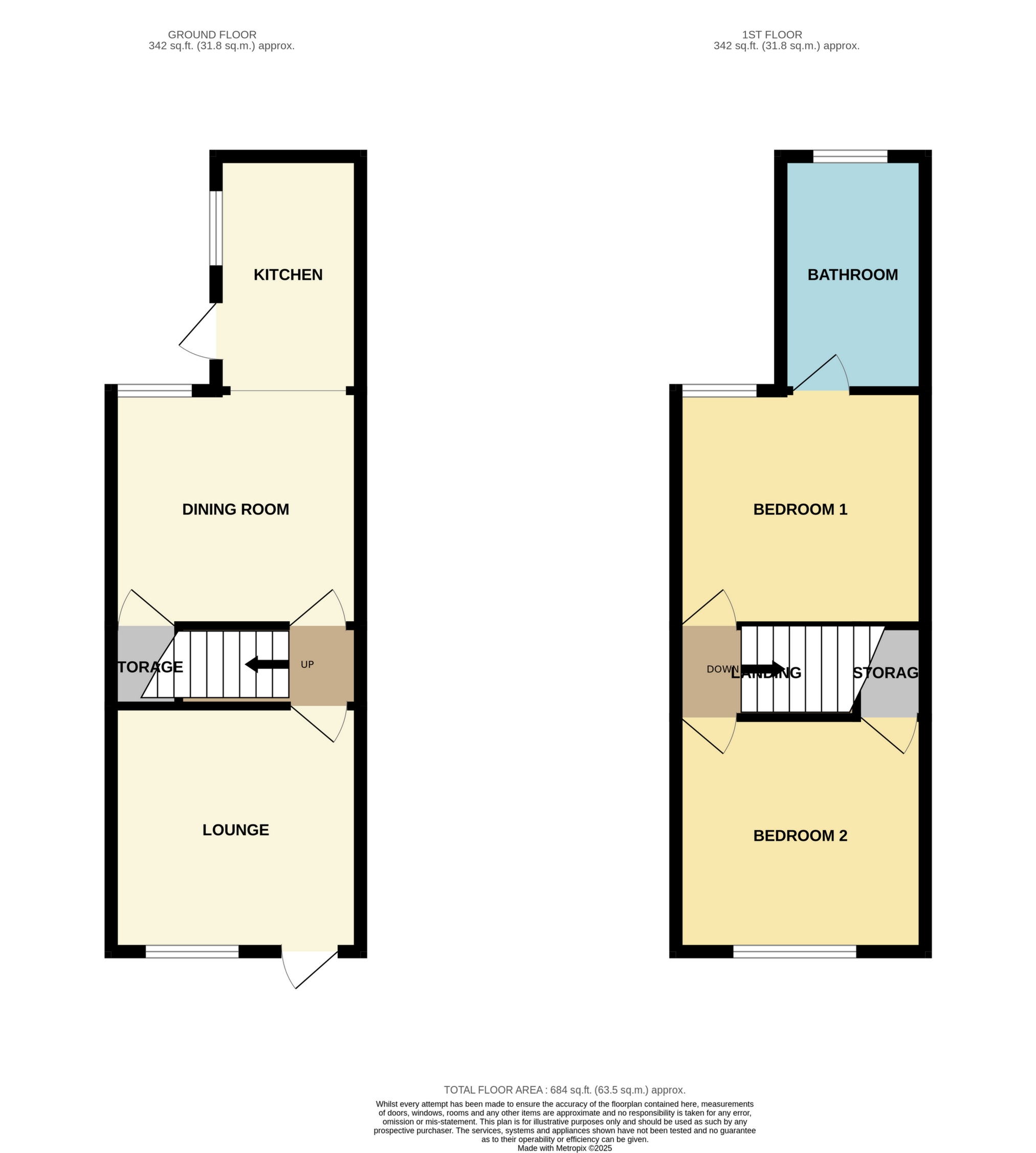 Tel: 01332 873875
Tel: 01332 873875
Shakespeare Street, Long Eaton, NG10
For Sale - Freehold - Offers above £150,000
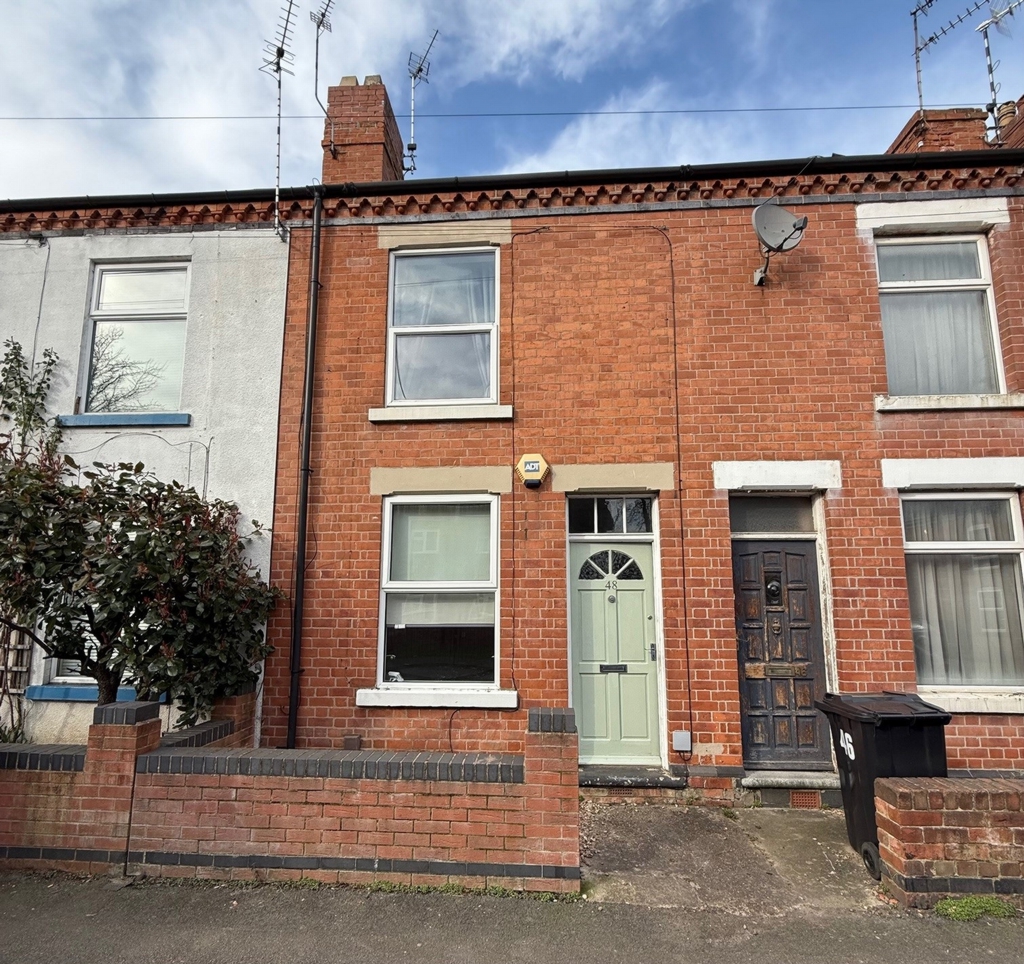
2 Bedrooms, 2 Receptions, 1 Bathroom, Terraced, Freehold
We are very pleased to market this First Time Buyer two double bedroom home. Located close to Long Eaton centre and local bus routes; this deceptive property is considered ideally suited to either a first-time buyer or investor. Having two generous reception rooms, fitted kitchen with Integrated oven and gas hob. Two double bedrooms and a modern bathroom to first floor and an enclosed courtyard garden to the rear. Five years ago, there was a new roof fitted, new boiler and completely rewired and all certificates are available. The expensive works are done; make this your first home with some decorative TLC.
OFFERED WITH BENEFIT OF NO ONWARD CHAIN!
Lounge - 3.71m x 3.71m (12'2" x 12'2") - With a hardwood door leading into the lounge, double-glazed window to front elevation, feature chimney breast with recess. central heating radiator, TV and power points and door to :
INNER VESTIBULE
With stairs ascending to first floor , coats hanging space and further door leading to:
Dining Room - 3.99m x 3.71m (13'1" x 12'2") - A second bright and spacious reception/ dining room with double-glazed window to rear elevation, further chimney breast with recess alcove to either side, deep walk in under stair cupboard housing consumer unit, central heating radiator and power points . Open Plan to:
Kitchen - 4.78m x 1.80m (15'8" x 5'11") - A fitted kitchen with range of wall and base units beneath laminate work surfaces, tiling to wall, central heating radiator, power points and double-glazed windows and door to side elevation.
From Inner vestibule staircase ascending to:
First Floor Landing - With split landing area and doors leading to:
Bedroom One - 3.71m x 3.71m (12'2" x 12'2") - A double bedroom with double-glazed window to front elevation, central heating radiator and power points, chimney breast with recess alcove to side, also useful over stair storage/ wardrobe cupboard.
Bedroom Two - 3.99m x 3.71m (13'1" x 12'2") - A double bedroom with double-glazed window to rear elevation, chimney breast with recess alcoves to side, central heating radiator , power points and door to:
Bathroom - 3.05m x 1.80m (10' x 5'11") - A bright bathroom with a white suite comprising panelled bath with glass shower screen and electric shower over. White WC and pedestal sink unit. Waterproof boarding to all walls and slate effect floor tiling.
Outside - To the front of the property there is a low walled boundary and gated entrance to the front door. At the rear is a courtyard garden with patio/seating decked area. There are three outside storage sheds; the two at the rear of the garden are in need of new roofing or removing and this has been considered in the price.
Purchaser information - Under the Protecting Against Money Laundering and the Proceeds of Crime Act 2002, Towns and Crawford Limited require any successful purchasers proceeding with a purchase to provide two forms of identification i.e. passport or photocard driving licence and a recent utility bill.
This evidence will be required prior to Towns and Crawford Limited instructing solicitors in the purchase or the sale of a property.

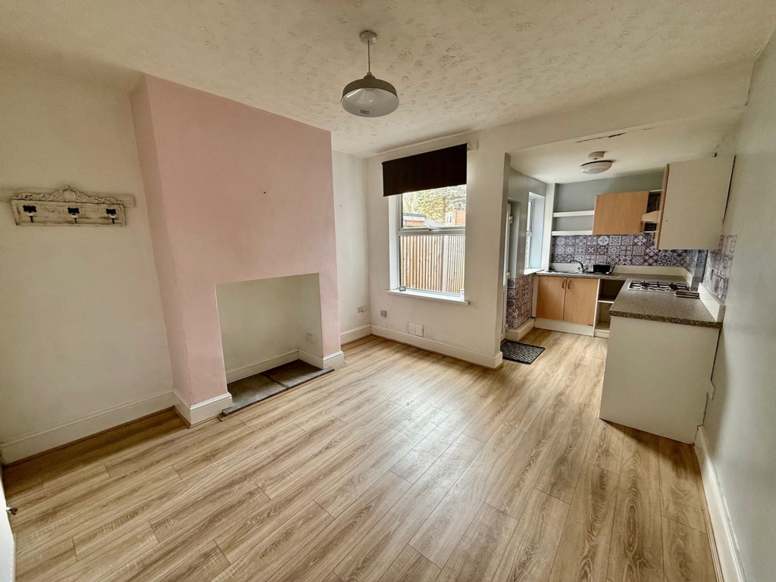
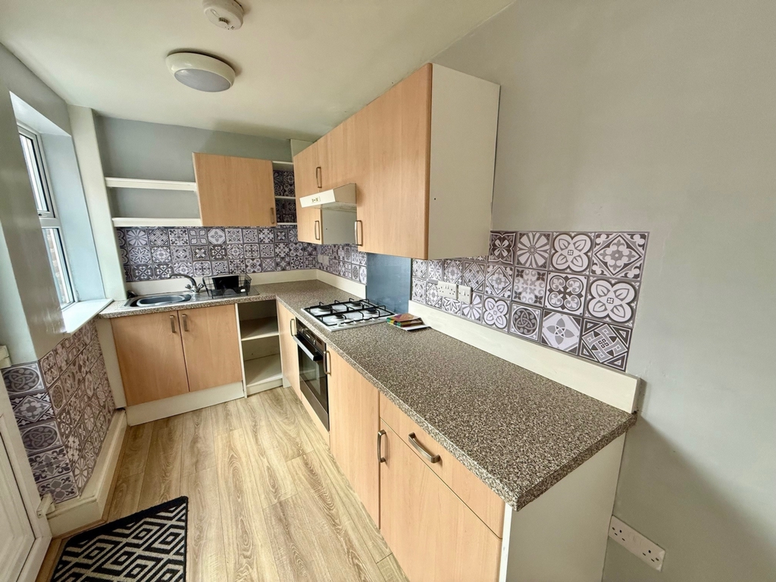
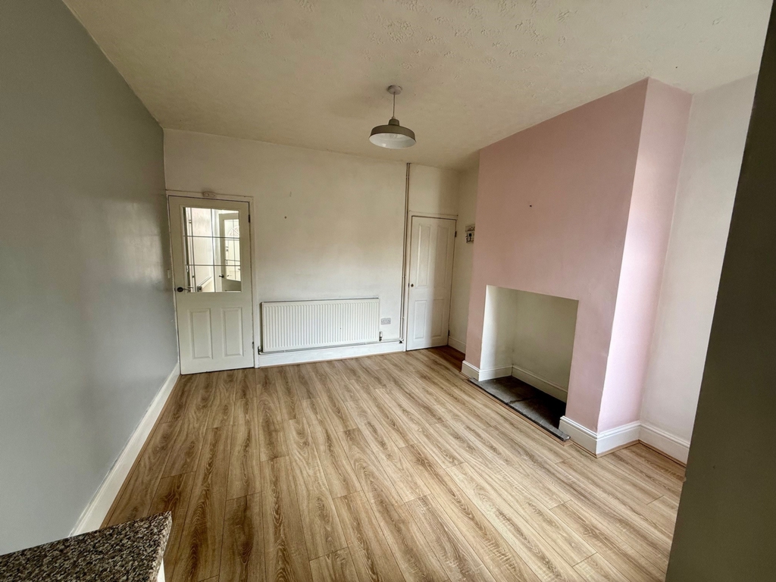
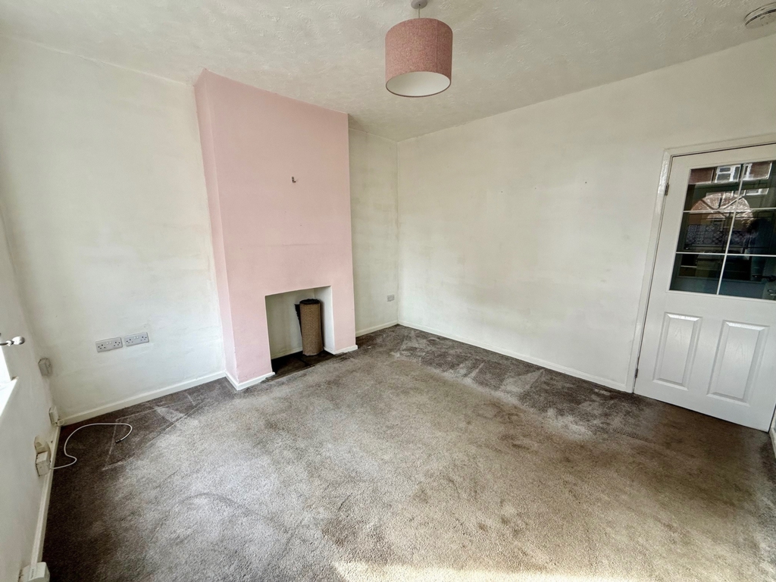
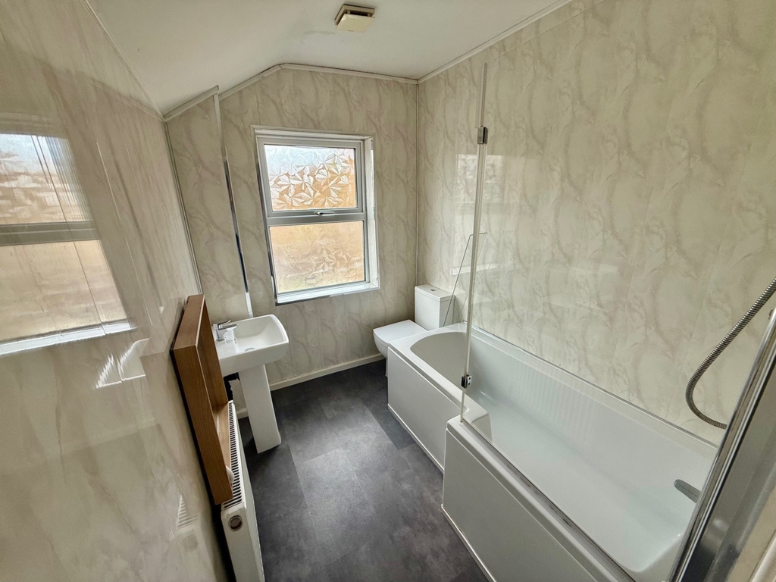
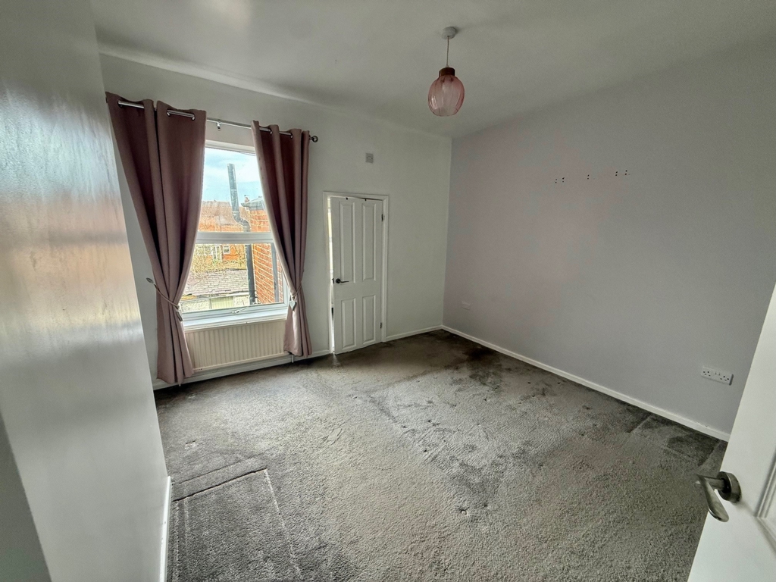
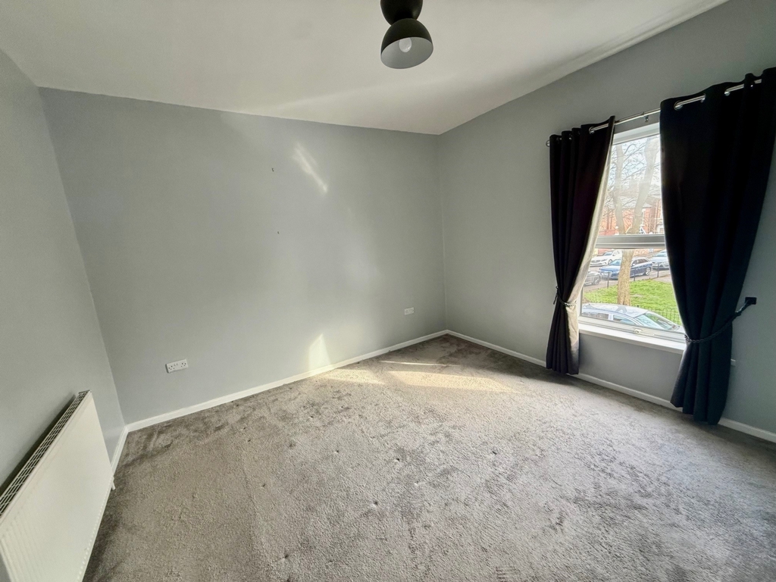
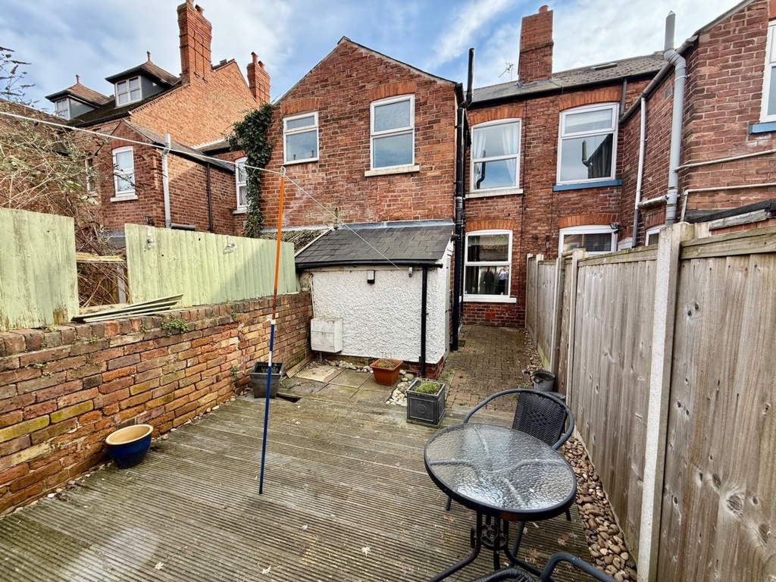
48 Main Street
Breaston
Derbyshire
DE72 3DX
