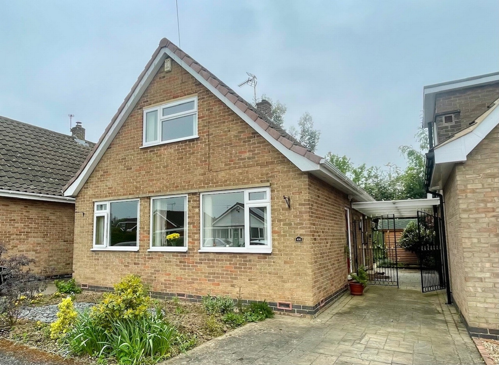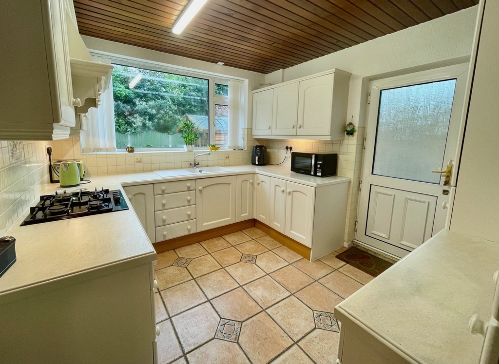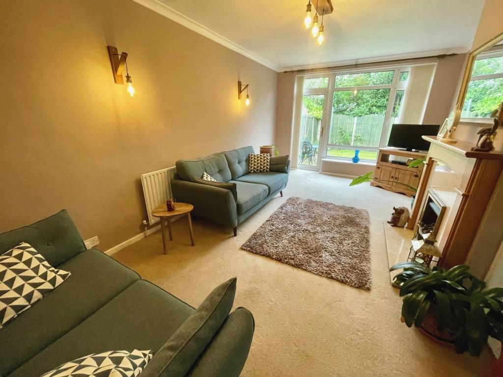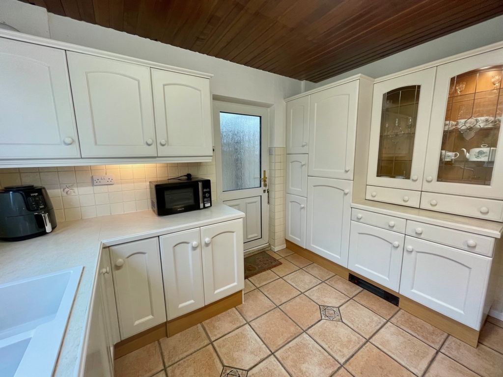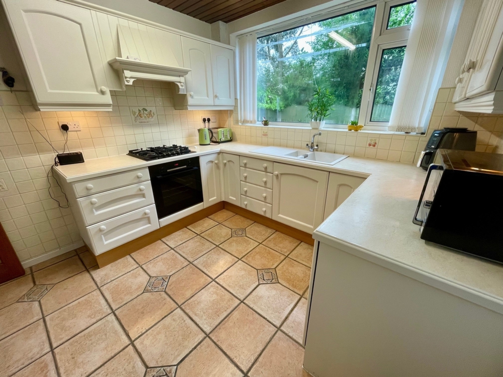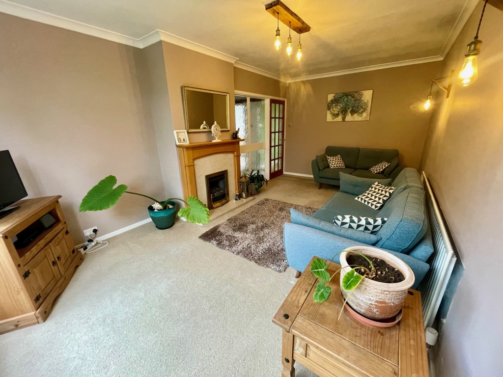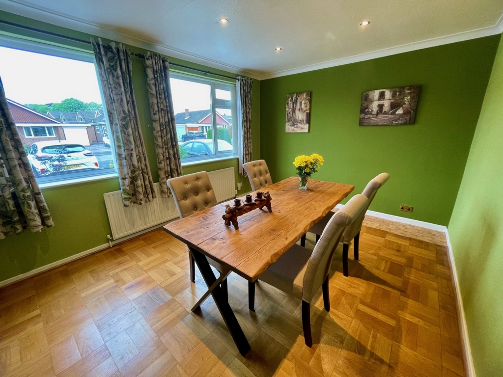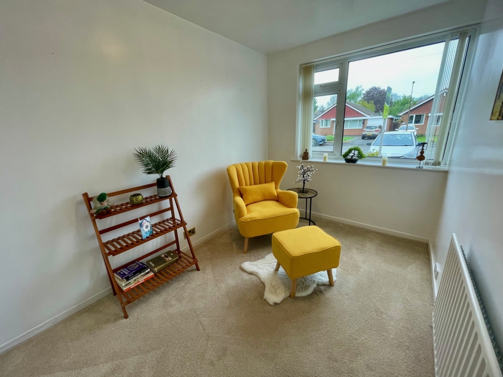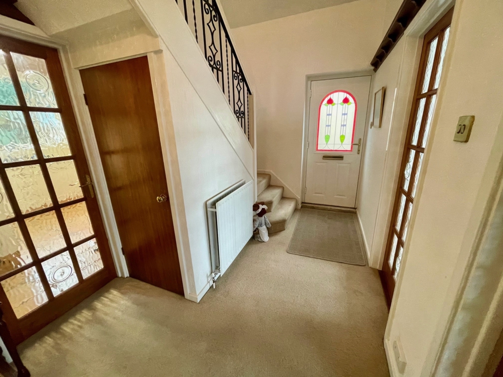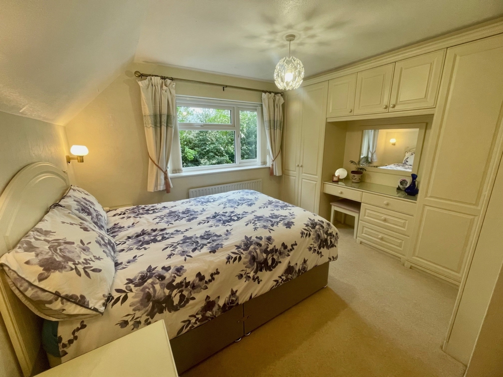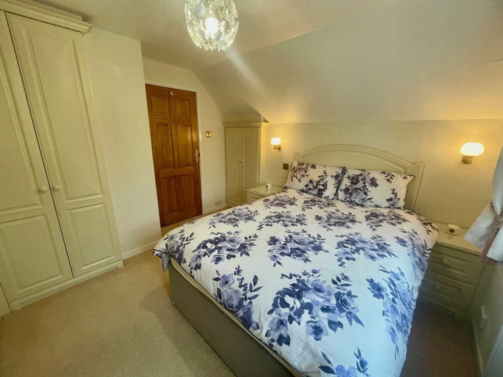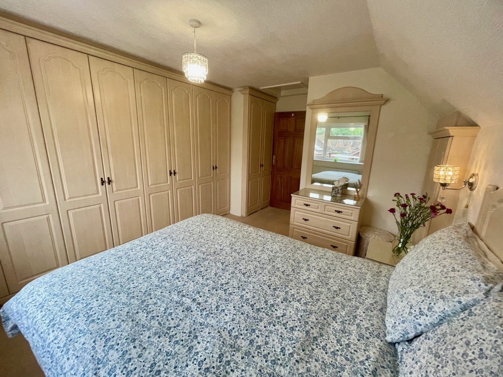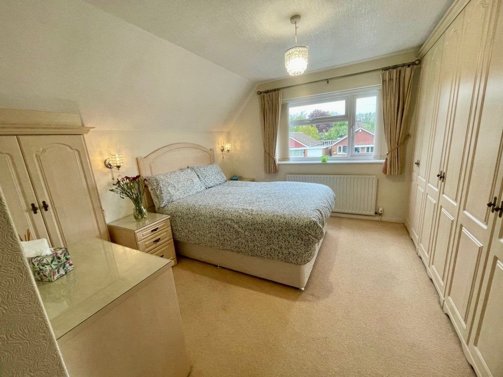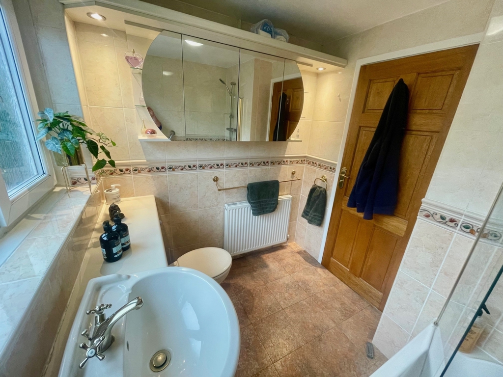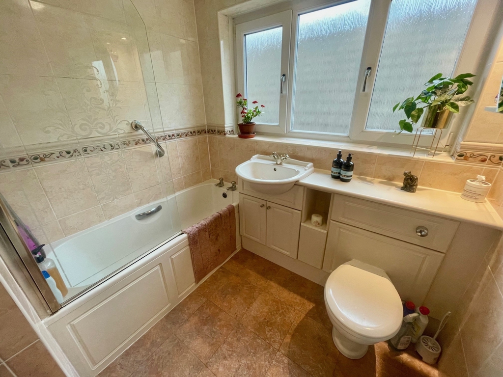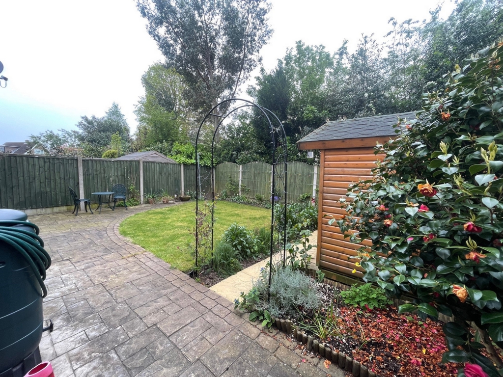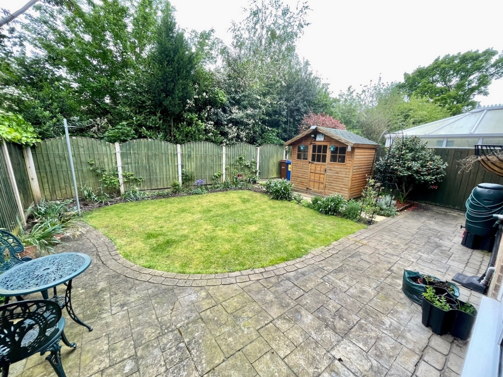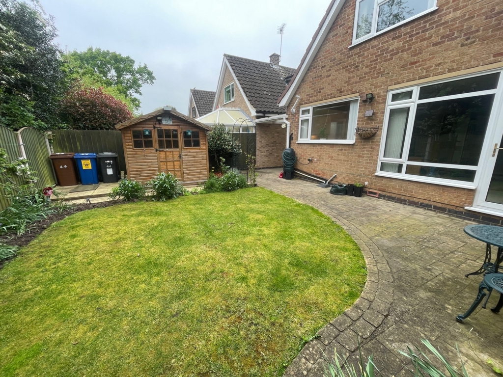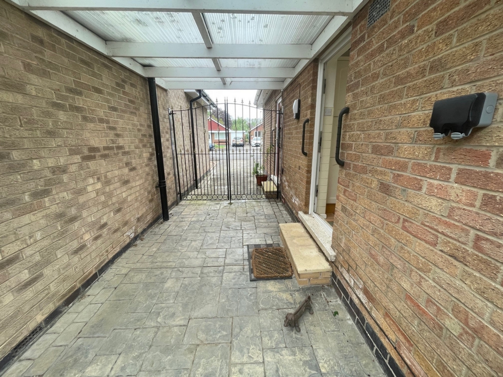3 Bedroom Detached Sold STC in Breaston - £300,000
Breaston Village Location
Fantastic Local Schools
Excellent Road Links
Double Glazing
Off Street Parking
Great Local Amenities
Private South Facing Rear Garden
Secure Drive
We are delighted to offer to the market this three-bedroom family home set on a quiet Cul-De-Sac in the desirable area of Breaston Village.
In brief there is an entrance hallway, lounge with double glazed glass doors to the rear garden, formal dining room to the front; a third bedroom currently used as a study, kitchen, on the first floor there are two generous double bedrooms with built in wardrobes and storage and a family bathroom. .
There is an open garden area to the front of the property with gated driveway to the side and further gated access to a private rear garden with patio area, a lawn area, mature shrubs and planting and a timber summer house included in the sale. Fully enclosed with fencing with well-established bushes/shrubs.
Early internal viewing is essential to appreciate the versatile accommodation and future potential offered at 44 Holly Avenue.
Entrance Hall - 3.63m x 2.24m (11'11 x 7'4) - Entered via a modern composite door into a welcoming entrance hallway with stairs to the first floor, central heating radiator, power points and doors to;
Study/Bedroom Three - 3.33m x 2.31m (10'11" x 7'7") - An adaptable room considered-suitable as either a third bedroom or home office. A double glazed window to the front elevation, and central heating radiator and power points.
Dining Room - 4.11m x 3.33m (13'6 x 10'11") - An extremely bright, large and airy Dining Room with two double-glazed windows to the front elevation, parquet flooring and central heating radiator and power points.
Lounge - 5.72m x 3.02m (18'9 x 9'11) - A spacious and bright reception room with double glazed windows to the rear elevation and a double glazed door giving access to the well kept rear garden. Modern feature fireplace with inset living flame effect fire and timber mantle over set on a chimney breast with alcoves either side. Glass panels between lounge and hallway allowing a natural flow of light into this room, central heating radiator and TV/power points.
Kitchen - 3.38m x 3.00m (11'1 x 9'10) - A generous kitchen with a range of pale cream wall and base units beneath work surfaces and complimentary tiled splash backs and tiled flooring throughout. Integrated appliances include fridge freezer, oven/grill with gas hob and extractor hood over. Large double glazed window to the rear elevation overlooking the rear garden and double glazed door to the side elevation giving access to the drive and garden.
First Floor Landing - With stairs ascending from the entrance hall to landing area with wrought iron and wood balustrade staircase and doors to;
Bedroom One - 4.37m x 2.90m (14'4 x 9'6) - A well-proportioned bedroom with large double glazed window to the front elevation with double-glazed window. Fitted with a comprehensive range of wardrobes with dressing table and matching bedside chests. There are also additional eaves storage areas to two sides, central heating radiator and power points.
Bedroom Two - 3.43m x 3.33m (11'3 x 10'11) - Another generous double bedroom with double glazed window to the rear elevation (. A range of fitted wardrobes and matching bed side units, useful eaves storage, central heating radiator and power points.
Bathroom - 2.21m x 1.96m (7'3 x 6'5) - A three piece suite comprising of panelled bath with fitted mains fed shower over, integrated low level w/c with hand wash basin/vanity unit incorporated, central heating radiator and double glazed window to the rear elevation and tiling to the walls and floor.
The property was re-wired in 2021.
Outside - To the front of the property, there is an open plan garden and a driveway to the side for two cars. There is further gated access to additional parking which in turn leads to;
Rear garden
An attractive and extremely private garden with landscaped lawn area, patio area and a lovely timber summer house. A variety of well-established shrubs/bushes adding to the attractiveness of this sunny garden.
Tenure, Freehold with vacant possession upon completion
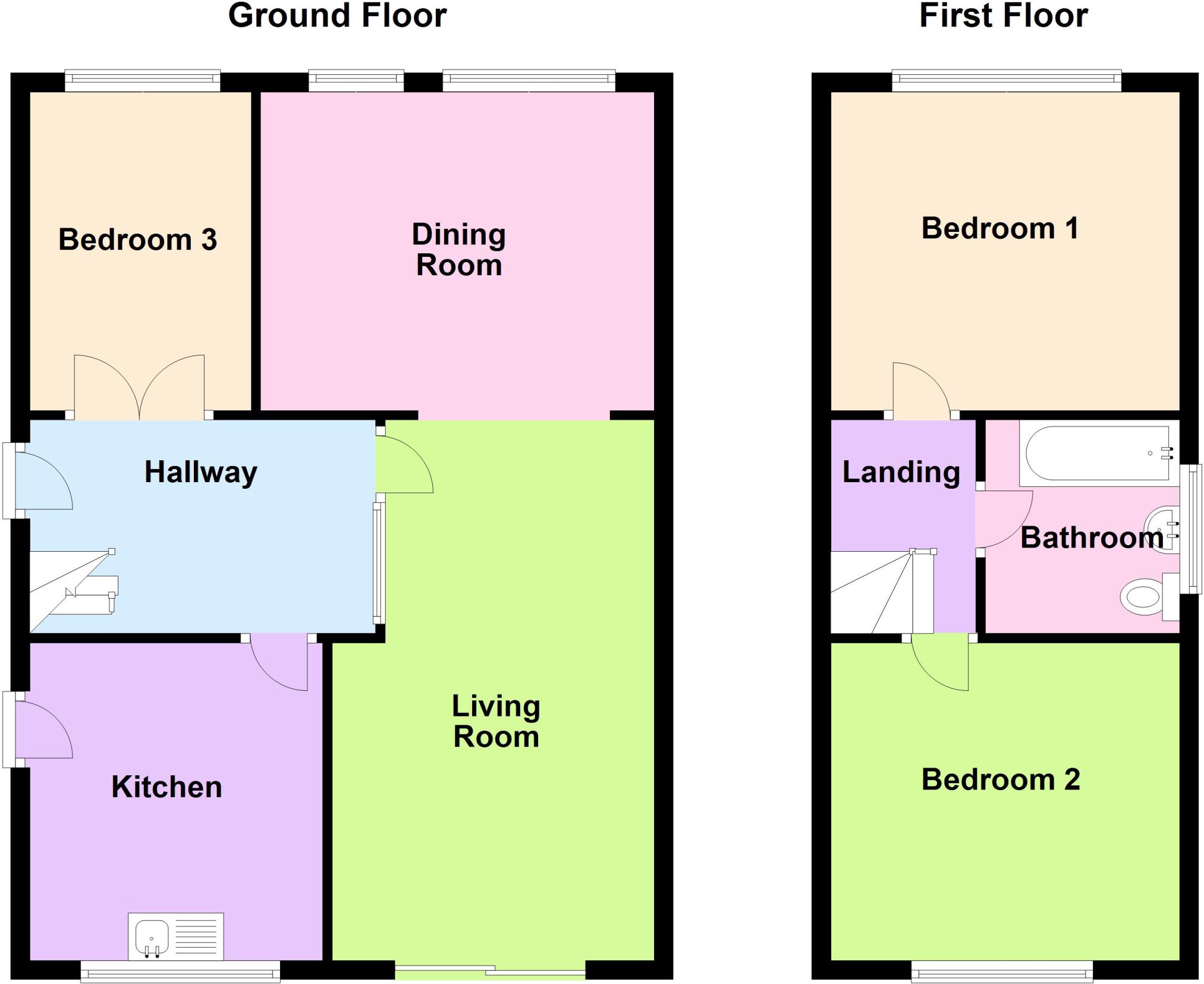
IMPORTANT NOTICE
Descriptions of the property are subjective and are used in good faith as an opinion and NOT as a statement of fact. Please make further specific enquires to ensure that our descriptions are likely to match any expectations you may have of the property. We have not tested any services, systems or appliances at this property. We strongly recommend that all the information we provide be verified by you on inspection, and by your Surveyor and Conveyancer.



