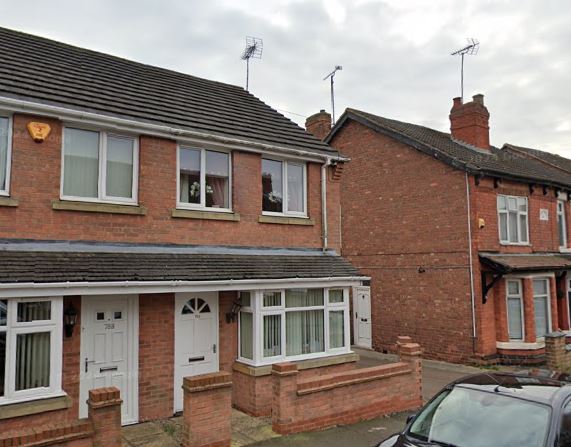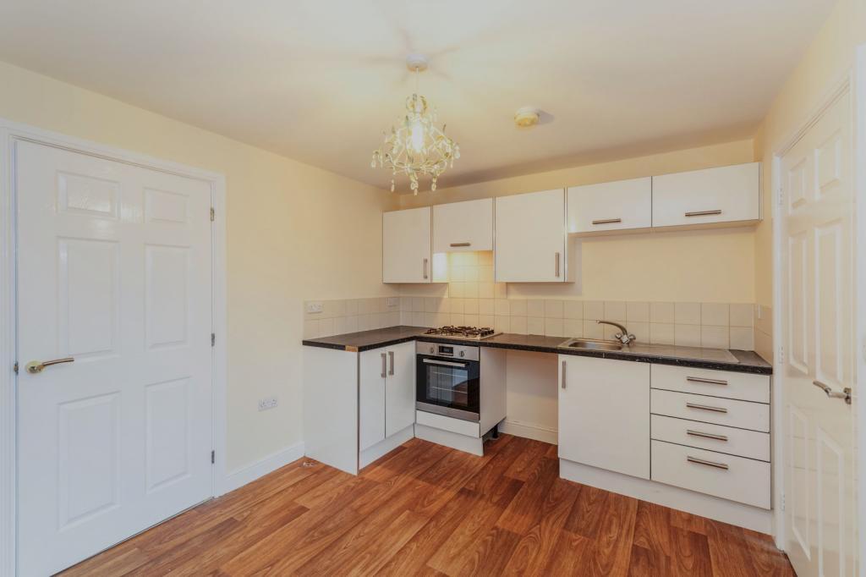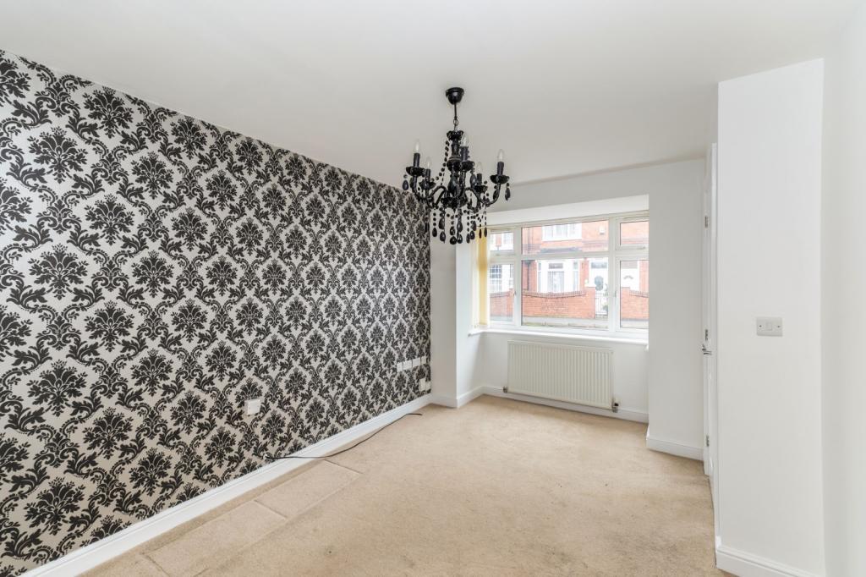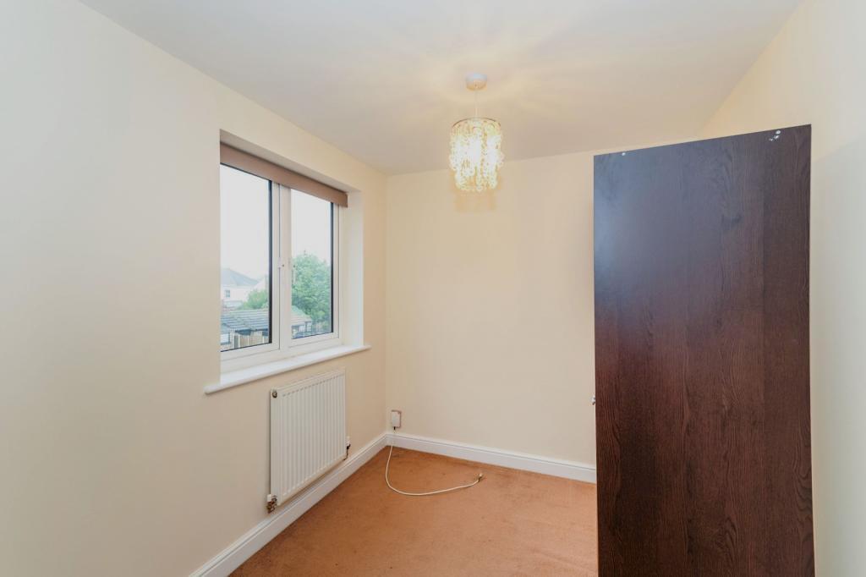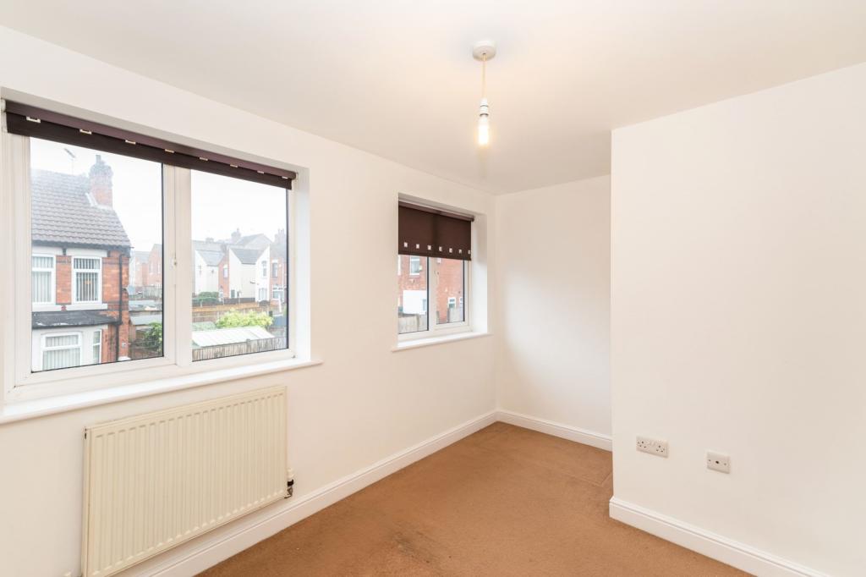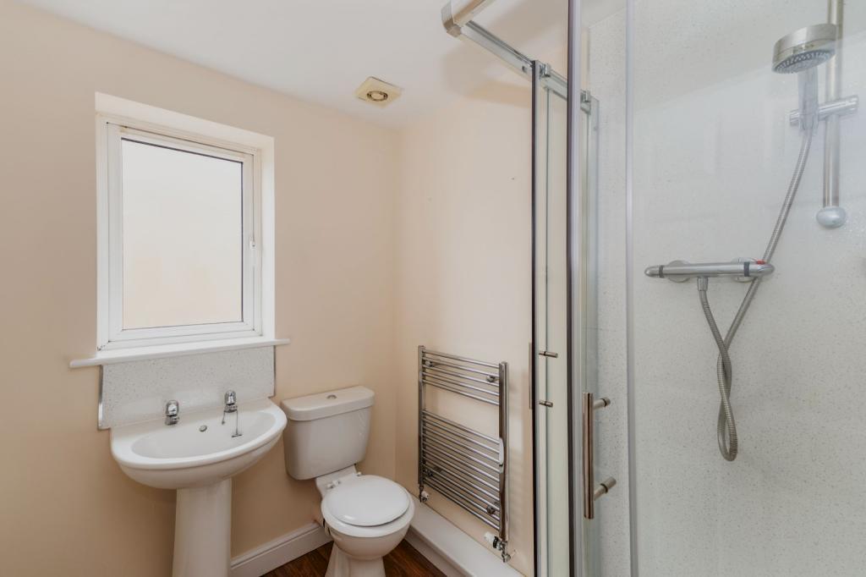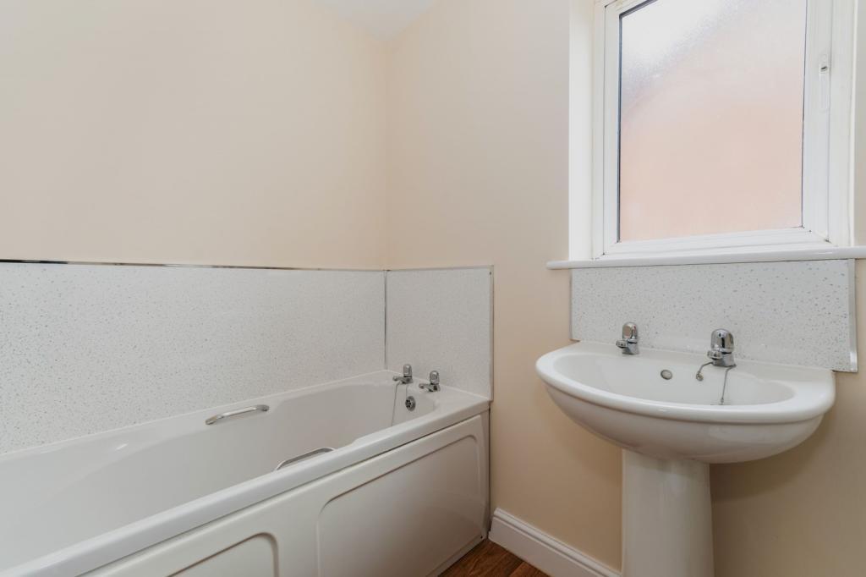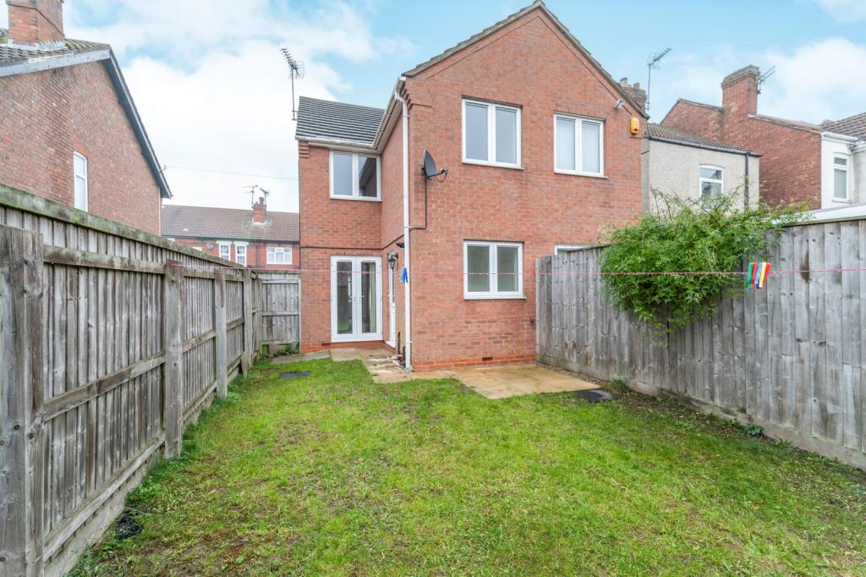3 Bedroom Semi detached
2 Parking Spaces
Viewings scheduled for 18th April 2025
Click email agent to register
2 allocated parking spaces
CLICK EMAIL AGENT TO REGISTER TO VIEW
VIEWINGS DUE 18th April 2025
We are pleased to offer for rental this 3 Bedroom Semi Detached Property in Kirkby In Ashfield with useful transport links - A60, A38 M1.
The property has 2 allocated parking spaces.
With front lounge, light and airy kitchen with the addition of a utility room.
There is a downstairs Cloakroom
With Three Double Bedrooms on the first floor there is also a family bathroom with a separate shower cubicle.
To the Rear is an enclosed garden and 2 Parking Spaces
Accomoodation in detail:
SEMI DETACHED HOUSE THREE BEDROOMS KITCHEN DINER UTILITY ROOM BATHROOM WITH SEPERATE SHOWER DOWNSTAIRS WC ENCLOSED REAR GARDEN OFF ROAD PARKING T
Lounge 16'1" x 9'5" (4.9m x 2.87m). The first measurement has been taken into the upvc double glazed bay window which overlooks the front elevation. Radiator and television point.
Dining Kitchen 12'8" x 9'7" (3.86m x 2.92m). Fitted with a range of wall and base units with work surfaces over incorporating a single drainer stainless steel sink unit. Integrated four ring gas hob and electric oven with extractor hood over. Standing space for fridge freezer, radiator and upvc double glazed French door to the rear.
Utility Room 6'4" x 5'5" (1.93m x 1.65m). Plumbing for automatic washing machine and upvc double glazed entrance door to the side.
Ground Floor Cloakroom Two piece suite comprising of low flush WC and wash hand basin. Upvc double glazed window to the rear, radiator and wall mounted gas heating boiler.
First Floor Accommodation
Landing Radiator and access to the available roof space.
Bedroom One 12'8" x 8'2" (3.86m x 2.5m). Two upvc double glazed windows to the front and radiator.
Bedroom Two 9'7" x 7'2" (2.92m x 2.18m). Upvc double glazed window to the rear and radiator.
Bedroom Three 9'9" x 6'5" (2.97m x 1.96m). Upvc double glazed window to the rear and radiator.
Bathroom Four piece suite comprising of panelled bath, shower cubicle, pedestal wash hand basin and low flush WC. Upvc double glazed window to the side, tiled splashbacks, heated towel rail and Expel Air.
Outside
Front The front of the property has a small courtyard area.
Outside The rear garden is laid to lawn and provides vehicle standing space.
IMPORTANT NOTICE
Descriptions of the property are subjective and are used in good faith as an opinion and NOT as a statement of fact. Please make further specific enquires to ensure that our descriptions are likely to match any expectations you may have of the property. We have not tested any services, systems or appliances at this property. We strongly recommend that all the information we provide be verified by you on inspection, and by your Surveyor and Conveyancer.



