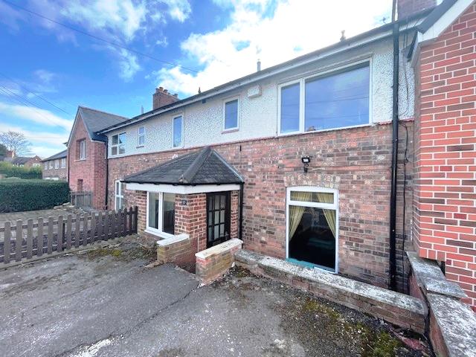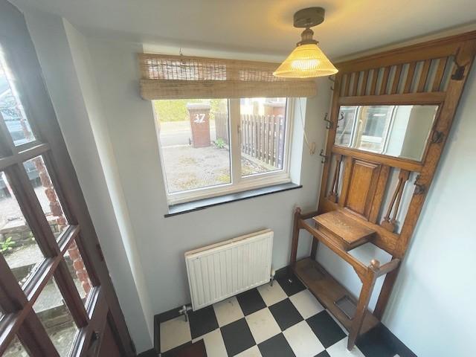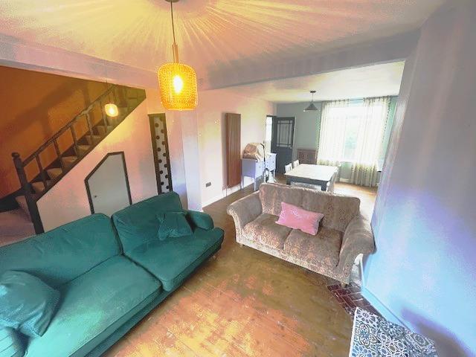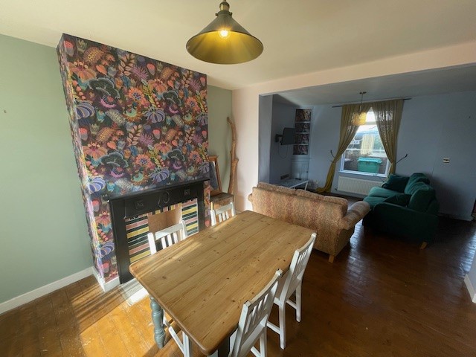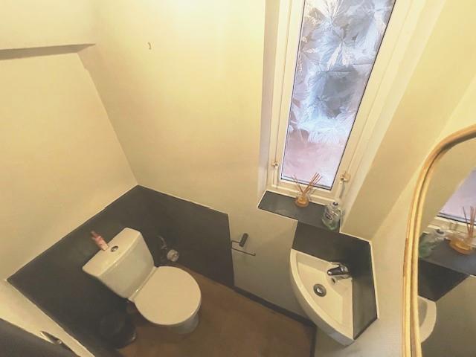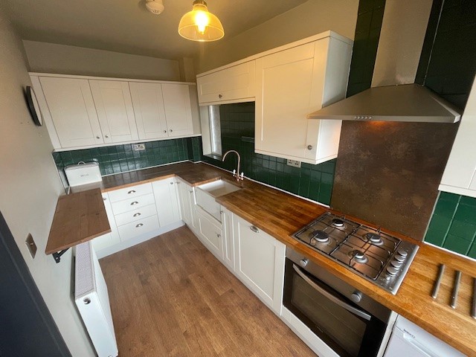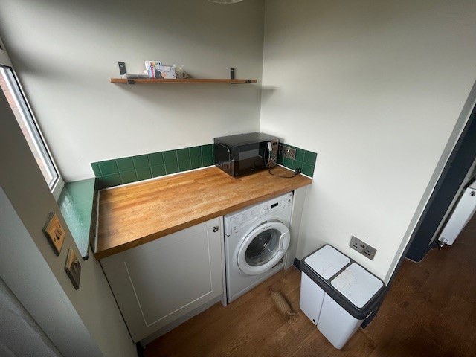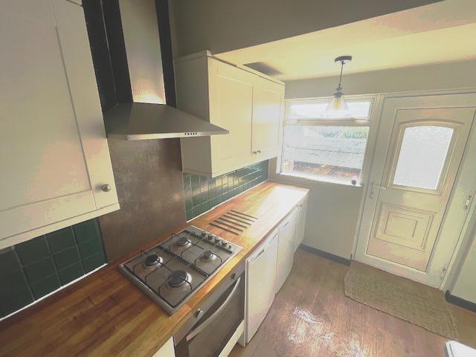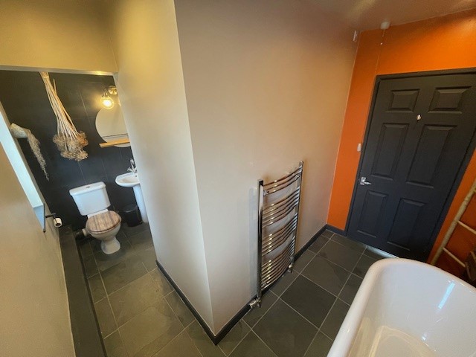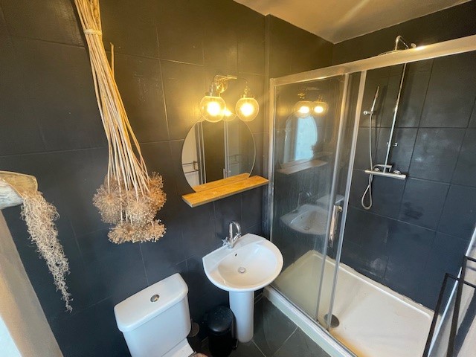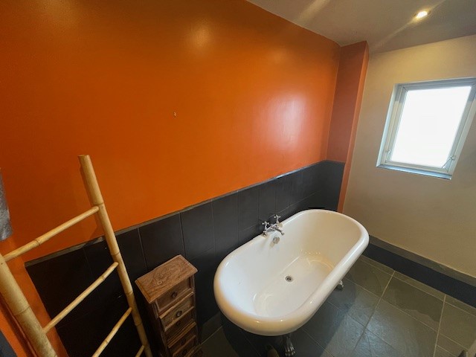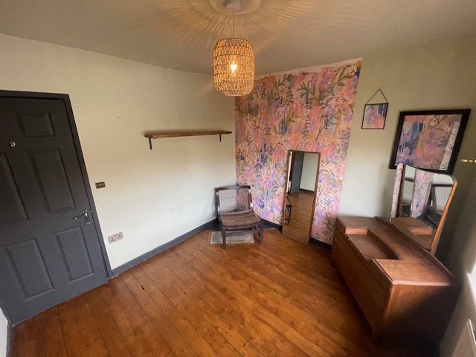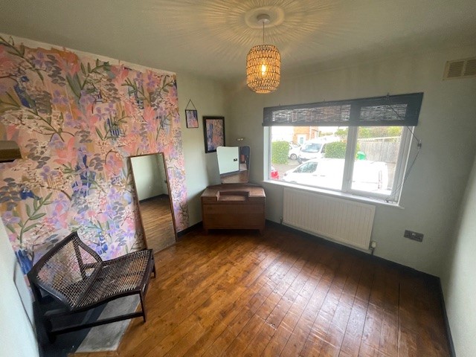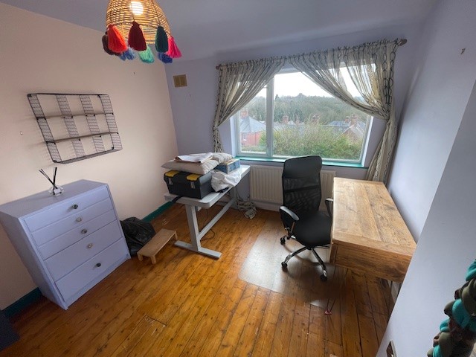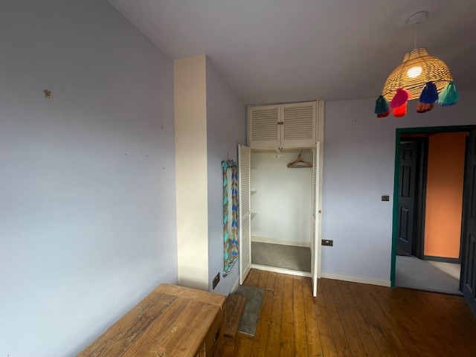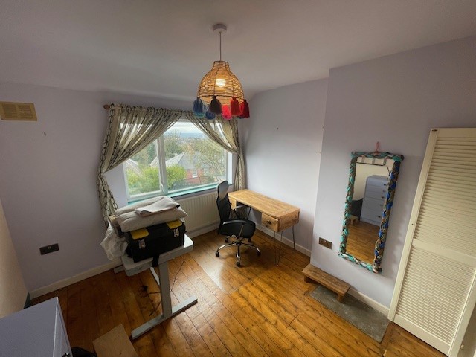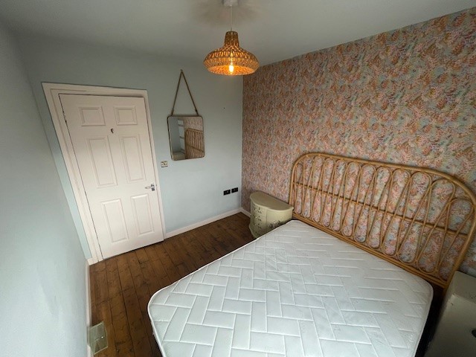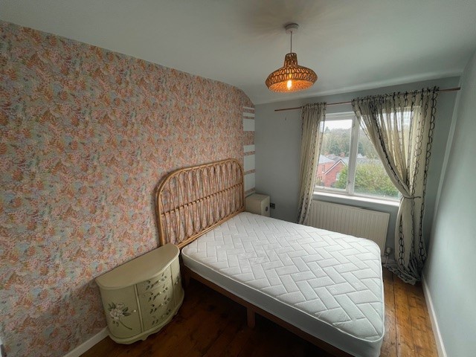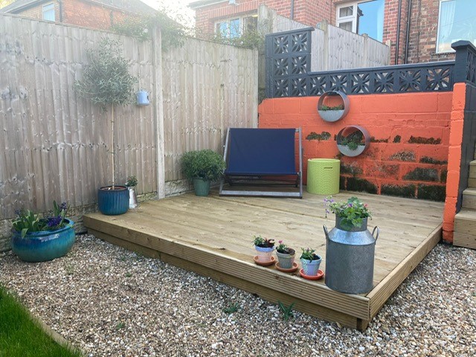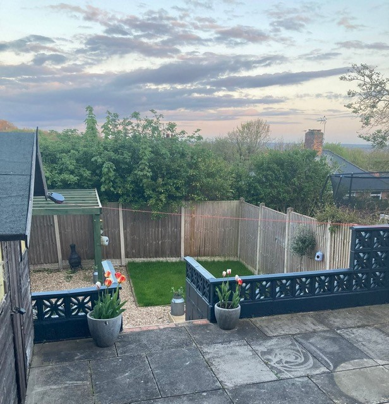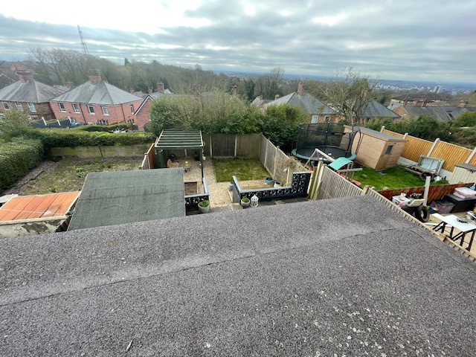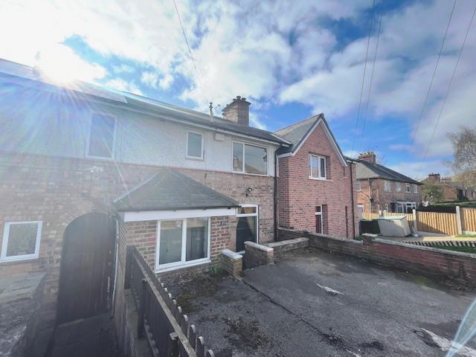3 Bedroom Terraced To Rent in - £1,300 pcm Tenancy Info
CLICK EMAIL AGENT TO REGISTER
Register to view
3 Bedrooms Part Furnished, items to be agreed
In great decorative order
Great city views
Bathroom with separate shower
Goodwill white goods
Spacious lounge and dining areas
Downstairs WC
Parking for 2 cars off road
CLICK EMAIL AGENT TO REGISTER - once registered we can book you in for a viewing.
We are pleased to offer to the rental market this great 3 double bedroom property in this popular area with great transport links to Nottingham City and beyond.
Spacious lounge and dining rooms and great kitchen with goodwill white good items. (Downstairs WC) and parking for 2 cars off road and great city views.
This beautiful three bedroom terraced home in Mapperley will be available May 2025.
You enter the property through its entrance porch where you can store shoes and other items which takes you to the open plan living/dining space, downstairs toilet and the fully fitted, bright kitchen.
Upstairs you have three double bedrooms and an L-shape bathroom which also has a separate shower cubicle.
Outside to the front you have a driveway for two vehicles and to the rear is a tiered garden with a shed and plenty of space for entertaining guests/family.
Part Furnished - items to be agreed
Measurements (for guidance only)
Porch - 1.63m x 1.30m (5'4" x 4'3") -
Lounge/Dining Room - 7.19m max x 5.59m max (23'7" max x 18'4" max) -
Kitchen - 4.67m max x 3.05m max (15'4" max x 10'0" max) -
Wc - 1.49m x 0.77m (4'11" x 2'6") -
First Floor -
Bedroom 1 - 3.18m x 3.10m (10'5" x 10'2") -
Bedroom 2 - 3.05m x 2.90m (10'0" x 9'6") -
Bedroom 3 - 3.17m x 2.43m (10'5" x 8'0") -
Bathroom - 3.84m x 2.82m (12'7" x 9'3") -
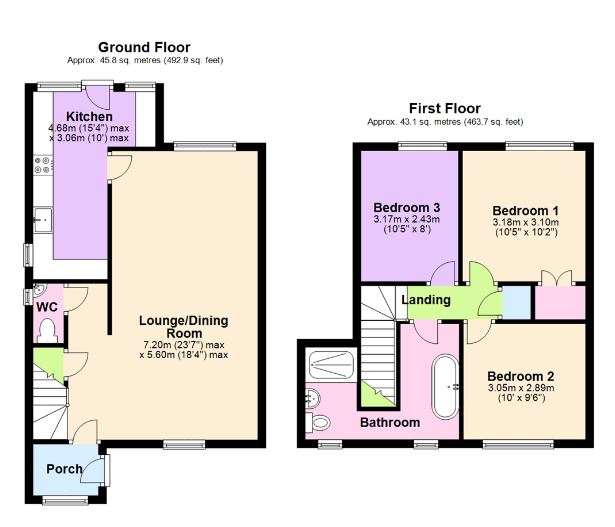
IMPORTANT NOTICE
Descriptions of the property are subjective and are used in good faith as an opinion and NOT as a statement of fact. Please make further specific enquires to ensure that our descriptions are likely to match any expectations you may have of the property. We have not tested any services, systems or appliances at this property. We strongly recommend that all the information we provide be verified by you on inspection, and by your Surveyor and Conveyancer.



