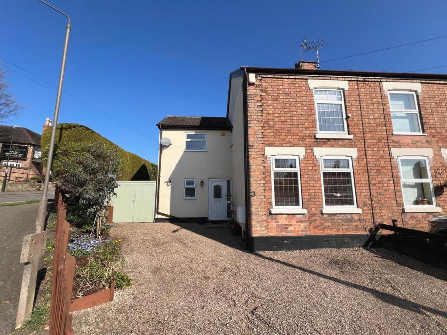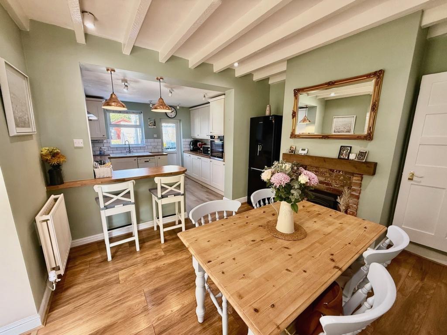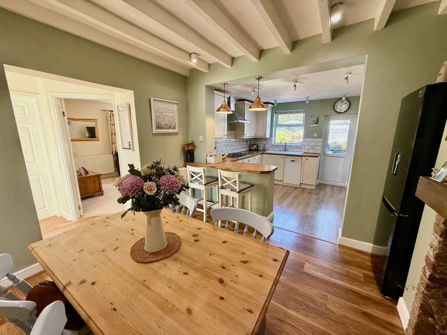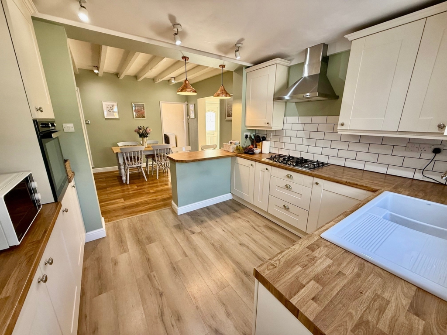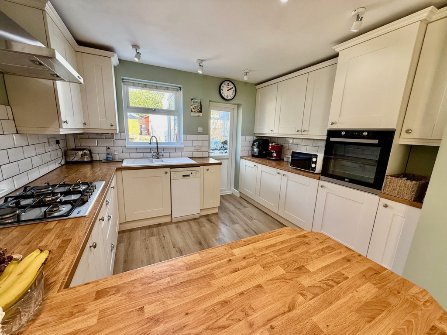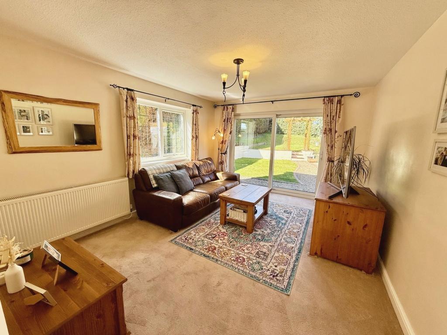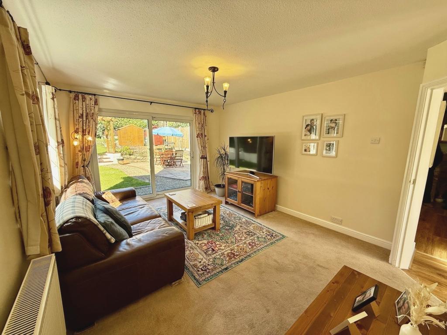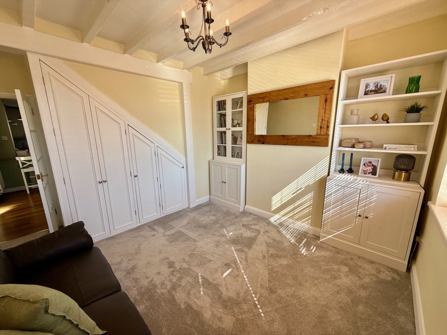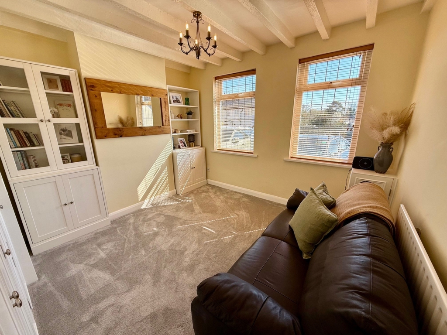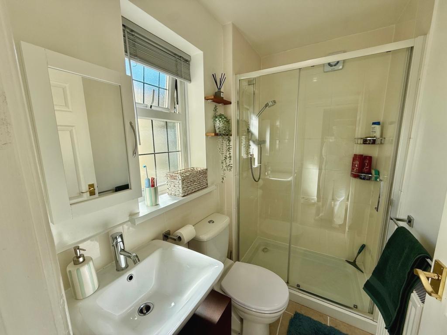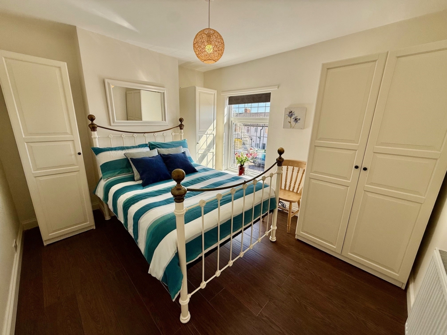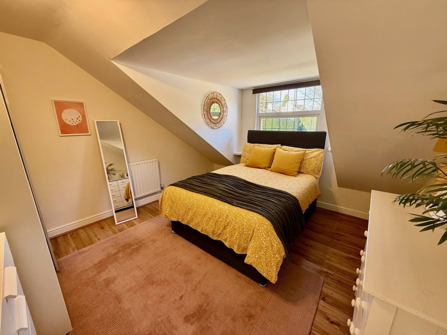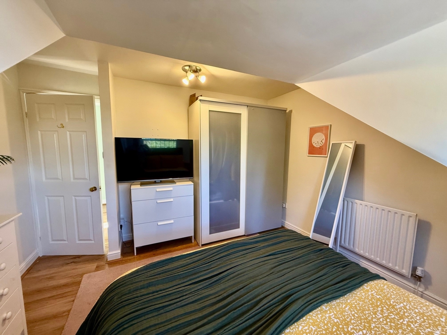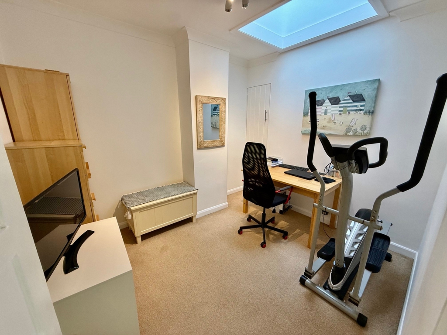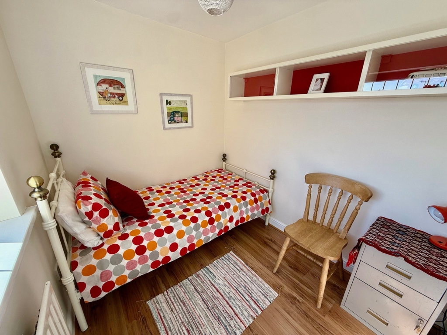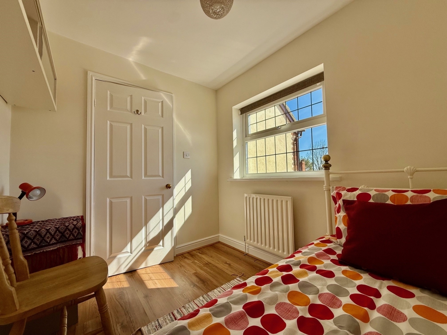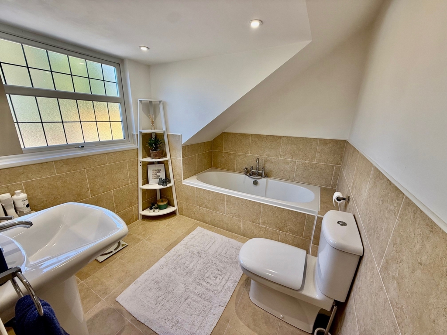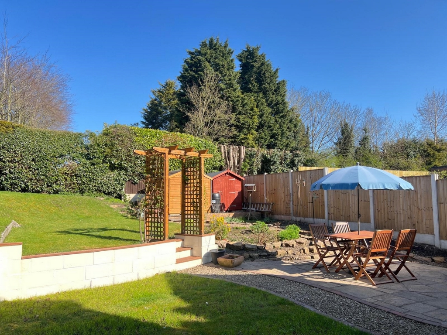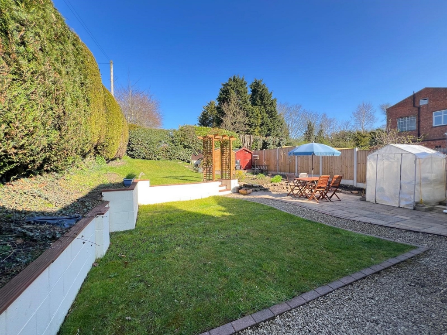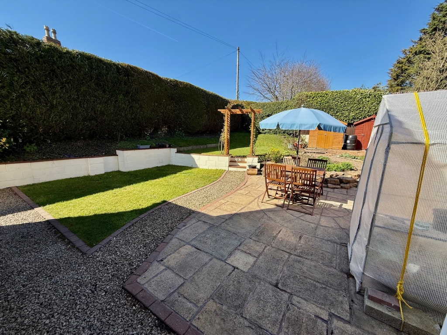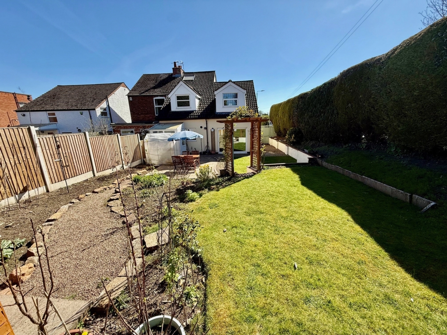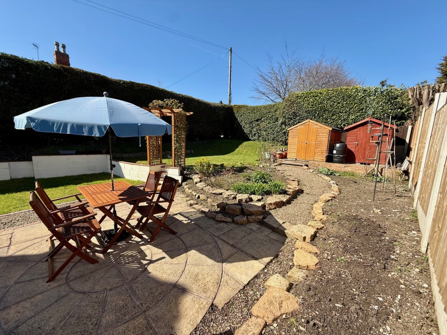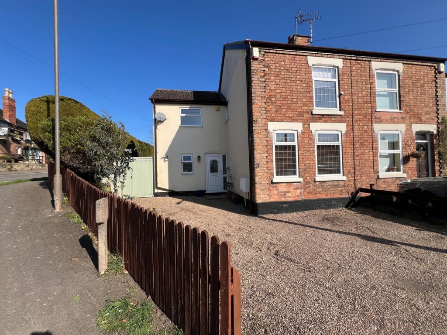4 Bedroom Semi Detached Sold STC in Breaston - Guide Price £395,000
Breaston Village location
Fantastic Local Amenities
Superb Local Schools
Great Road Links
Local Countryside Walks
Three Reception Rooms
Two Bathrooms
Four Bedrooms
Private Garden
Off Road Parking
We are delighted to bring to the market this semi-detached period property. This delightful four-bedroom Victorian home has been decorated and upgraded to a high standard offering a tasteful combination of modern living whilst retaining period features. Situated within walking distance to the centre of this sought-after village and close to a traditional village pub, farm shop and countryside walks along with many other local amenities, this property really does tick all the right boxes. We absolutely recommend an internal viewing to appreciate the size and scope.
Four bedrooms, two reception rooms, two bathrooms, dining room opening to fitted kitchen, utility room, bathroom, downstairs shower room, enclosed private rear garden and ample off street parking for 2 plus cars. Accessible for commuting to Nottingham/Derby A52 and M1 and Long Eaton.
Entrance Hall : Lounge : 15'6 x 11'5 : Sitting Room : 13'1 x 12 : Dining Room : 12' x 10' : Kitchen : 11' x 9'8 : Utility Room : 5'10 x 5'9 : Downstairs Shower Room : Landing : 13'3 x 6'9 : Bedroom 1 : 11'10 x 10' : Bedroom 2 : 12'6 x 11'5 : Bedroom 3 : 9'11 x 8'10 : Bedroom 4 : 8'4 x 6'9 : Bathroom : 11' x 7'8.
Rear garden : Front garden.
Entrance Hall : UPVC front door with inset opaque leaded light window with matching opaque side screen, laminate wood effect floor.
Shower room : Fully tiled shower cubicle and power shower, low level w.c. extractor fan, contemporary style wash basin and stand with mono tap, tiled floor, UPVC double glazed opaque window to front, mirrored cabinet, radiator, half tiled surround.
Lounge : UPVC double glazed sliding patio doors to rear garden with matching leaded light window to side, radiator, TV point, and carpeted floor.
Sitting Room : Two UPVC double glazed leaded light windows to the front, TV point, telephone point, radiator, beamed ceiling and built-in under stair storage.
Dining Room : Beamed ceiling and spot lights, radiator period fireplace with cast iron electric log burner, door and stairs to first floor, , glazed door to sitting room. Open plan to :
Kitchen : Range of wall and base units in a cream shaker style with wood effect laminate work tops incorporating a breakfast bar. Combination gas central heating boiler, under cupboard lighting, white enamel sink and drainer with mono tap, gas hob and extractor hood over, fan assisted oven, plumbing for dish washer, space for fridge, UPVC double glazed leaded light window to rear.
Utility Room : Window and door to rear garden, plumbing for washing machine and space for tumble dryer.
First Floor Landing : UPVC double glazed leaded window to side, radiator and coving, access to loft, recessed ceiling light and spot lights.
Bedroom 1 : UPVC double glazed leaded light window to front, wood effect floor, loft access, radiator, TV point.
Bedroom 2 : UPVC double glazed leaded light window to rear, wood effect floor, radiator, TV point, spotlights.
Bedroom 3: Sky light window, coving, built in cupboard, carpeted.
Bedroom 4:: UPVC double glazed leaded light window to front, wood effect floor, radiator.
Bathroom : Enclosed bath with mixer taps and hand shower, tiled surround and matching floor. Low level WC, pedestal wash basin with mono tap, radiator, recessed ceiling lights, airing cupboard, wall lights, UPVC double glazed opaque leaded light window to rear.
Outside :
Rear Garden : Paved patio and shingle borders, step up to garden which is mainly laid to lawn, stone patio entertaining area, fenced and naturally screened boundaries, water tap and outside lights, wide gated access to side, rockery with flower and shrubs and specimen trees.
Front : Fenced and naturally screened boundaries, gravel drive providing generous parking for 2-3 cars.
Purchaser information - Under the Protecting Against Money Laundering and the Proceeds of Crime Act 2002, Towns and Crawford Limited require any successful purchasers proceeding with a purchase to provide two forms of identification i.e. passport or photocard driving licence and a recent utility bill.
This evidence will be required prior to Towns and Crawford Limited instructing solicitors in the purchase or the sale of a property.
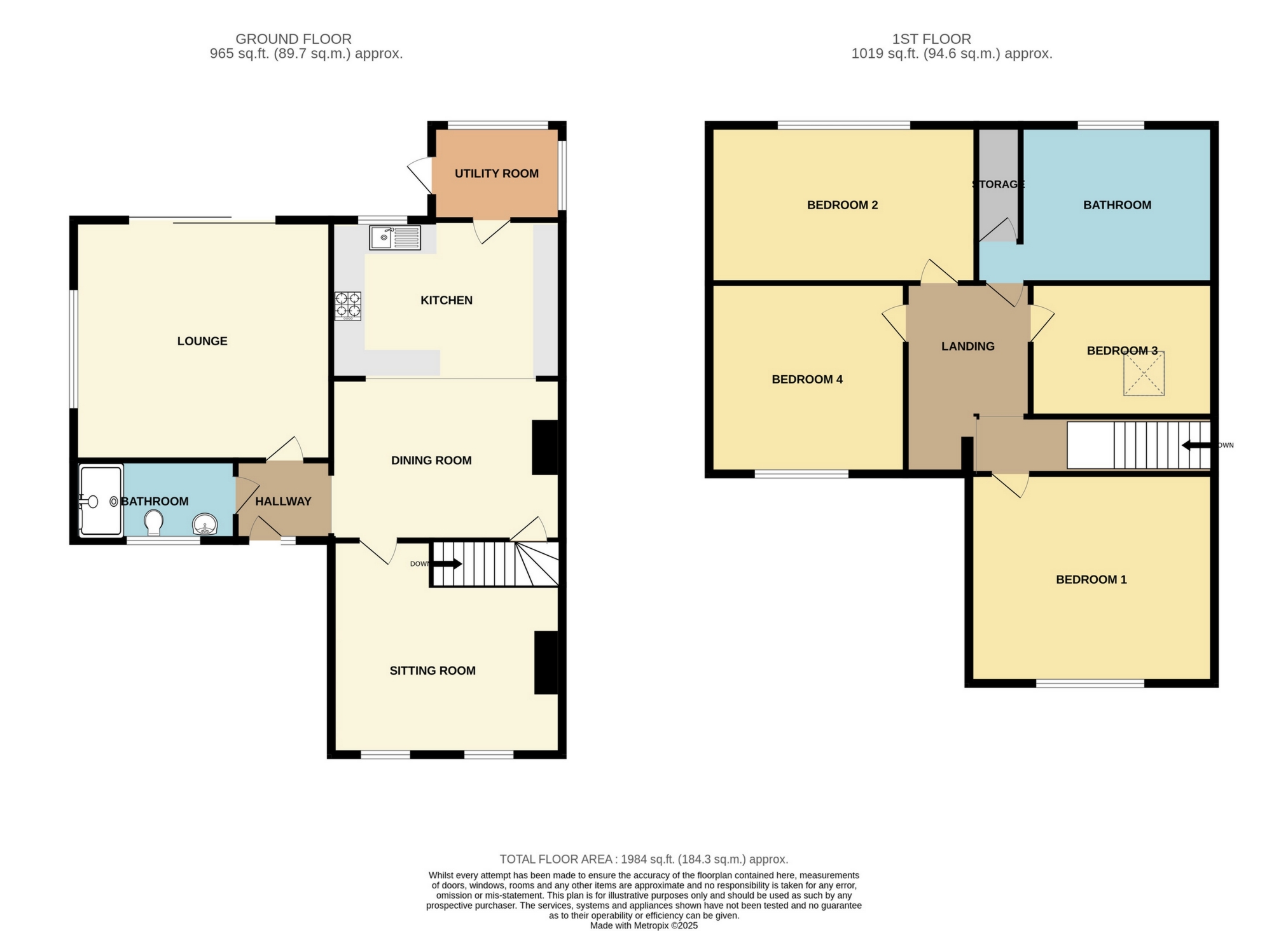
IMPORTANT NOTICE
Descriptions of the property are subjective and are used in good faith as an opinion and NOT as a statement of fact. Please make further specific enquires to ensure that our descriptions are likely to match any expectations you may have of the property. We have not tested any services, systems or appliances at this property. We strongly recommend that all the information we provide be verified by you on inspection, and by your Surveyor and Conveyancer.



