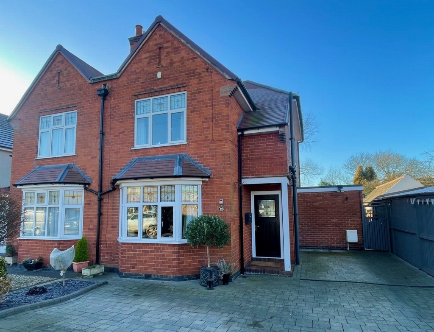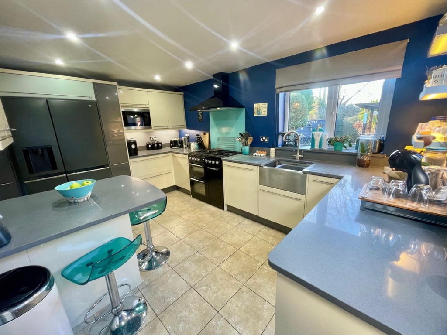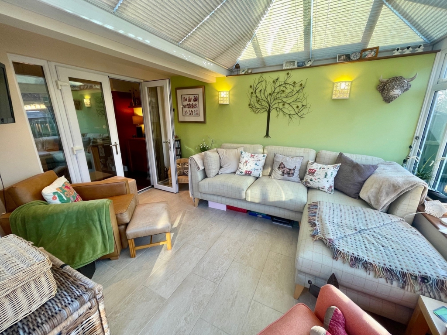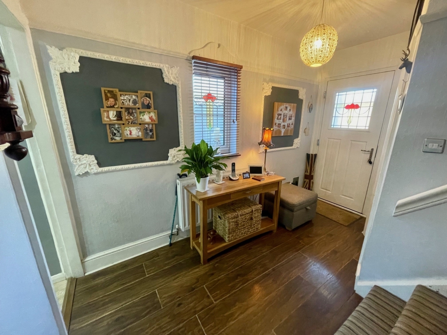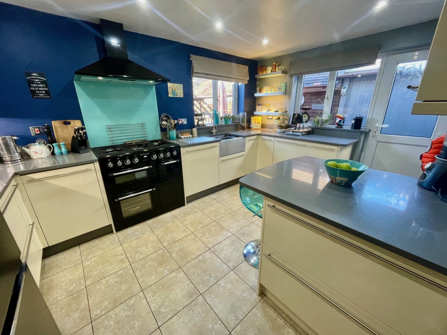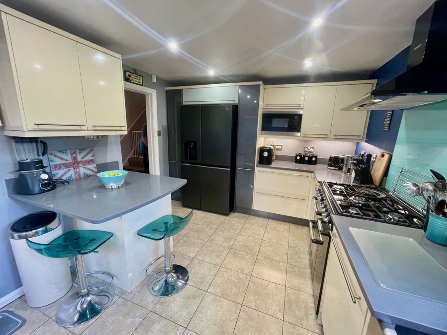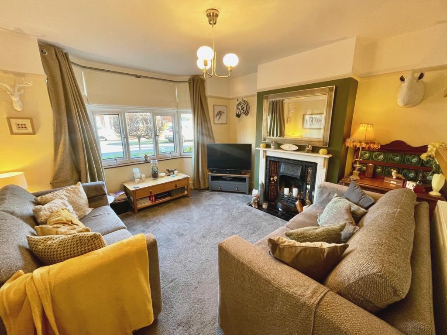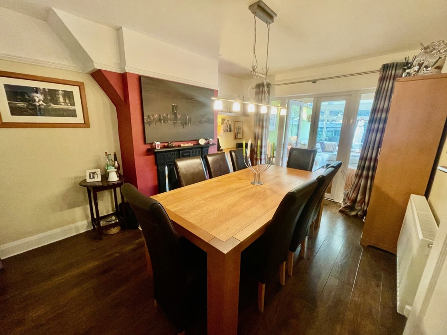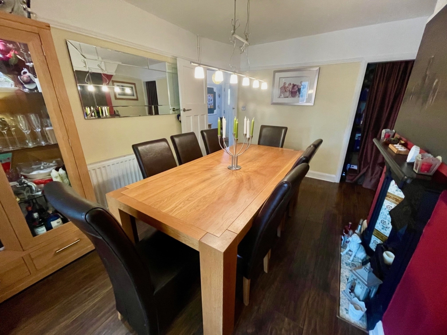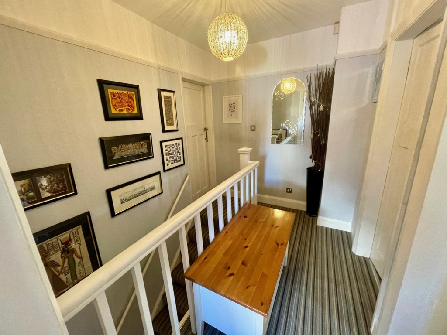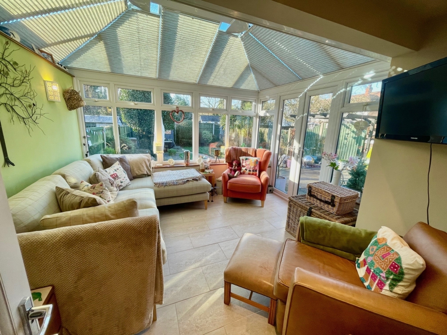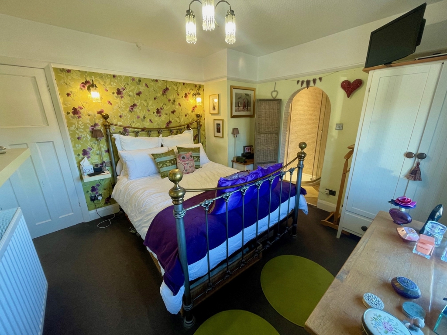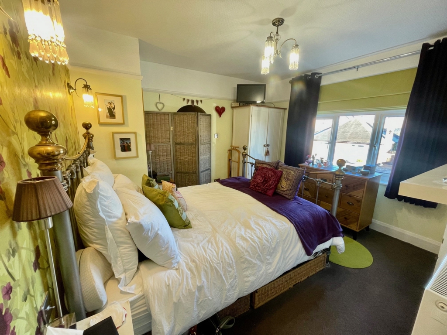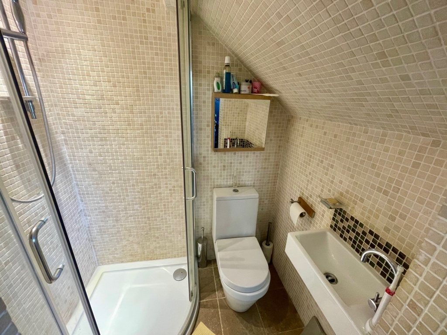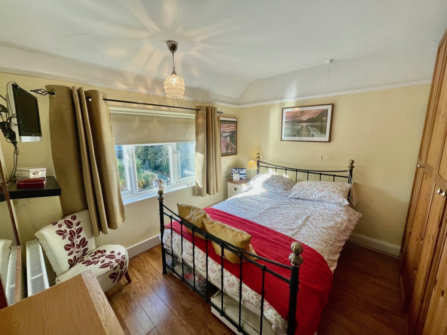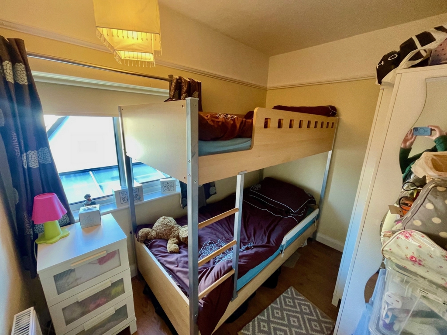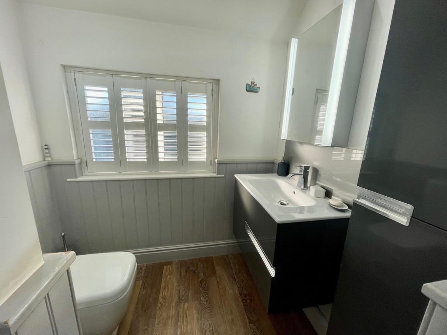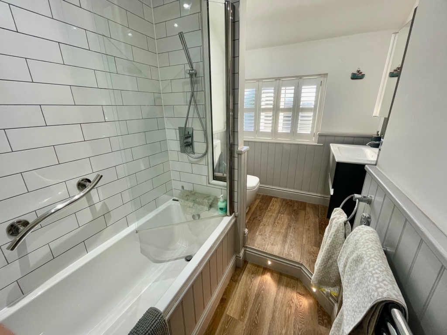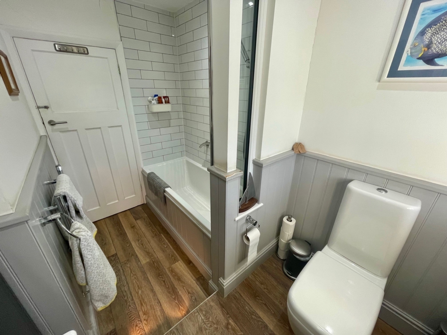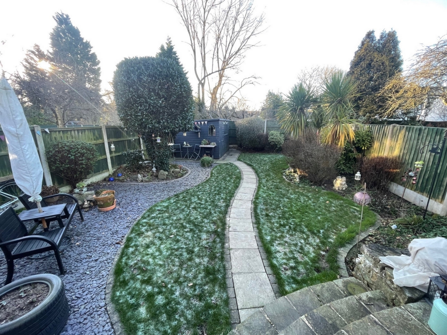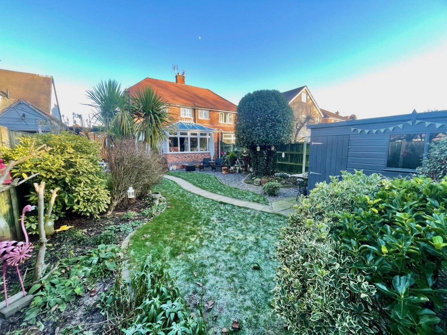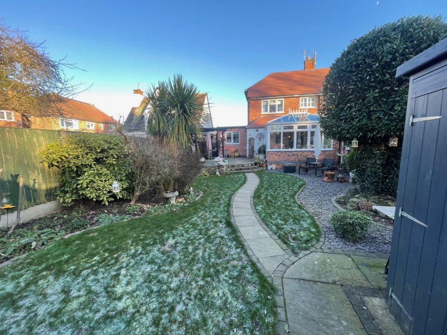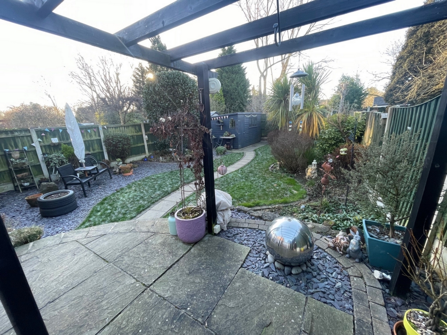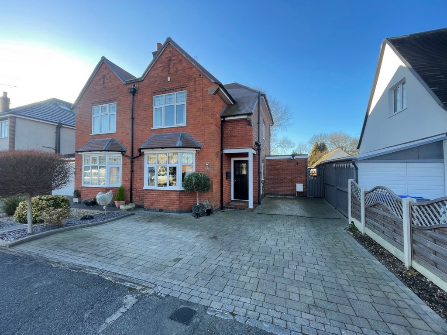3 Bedroom Semi Detached Sold STC in Breaston - Offers above £325,000
Fantastic Location in Breaston Village
Good Local Schools
Private Sunny Gardens
Large Rooms
Plenty of Parking
En Suite to Master Bedroom
Quality Kitchen
Original Features
Newly Fitted Family Bathroom
Double Glazing
We are very pleased to offer this extended three bedroom family house on Marlborough Road in Breaston village.
Entering into the large hallway through a quality composite front door which has the encased original leaded glazed panel. The hallway has a side elevation window, detailed wall panelling and Karndean style dark wood flooring, the wide staircase is off.
The front sitting room with double glazed bay window, is to the front elevation and has leaded light top windows. There is a Victorian Style fireplace with cream Adam style surround and tiled heath and inset black grate with coal effect gas fire. With original picture rail and central pendant light and new grey carpeting.
The kitchen has been expertly fitted to a high standard and includes a wide range of high gloss cream and dark grey gloss cabinets, a stainless- steel inset Belfast style sink, a Smeg five ring gas range with three ovens and glass splash back and Smeg extraction over.
Silestone quartz worktops and up stands in a mid-grey and an American fridge freezer built in which is included in the sale. Integrated dish washer and washing machine. There is cream marble effect porcelain tiling on the floor with underfloor heating and a handy breakfast island with more storage above. A designer wall hung radiator. There are two double glazed windows to side and rear elevation and a double glazed UPVC side door giving access to the rear. There are a good range of cupboards and pan drawers above and below the work surface and a built-in microwave oven.
The dining room has dark walnut laminate board flooring the original picture rail, open Victorian style fireplace, central pendant light and radiator. A handy under stairs storage cupboard. There are double glazed French style doors with glass side panels that lead into the conservatory.
The conservatory is a large light room with pale cream porcelain tiled floor that has electric underfloor heating. Fully double glazed to two side and roof that has blinds making the room useable all year around. There are double doors to the rear garden. Outside is a small brick built storage room that houses the boiler.
The first floor has a master bedroom with a small open plan En -suite. A front elevation double glazed window, original picture rail, grey carpeting and central pendant and wall lights to the side of the bed.
The en-suite is fully tiled in a cream Mosaic and has a white suite that includes a quadrant shower hand basin and WC.
Bedroom two is another double bedroom with rear elevation double glazed window; original picture rail and laminate dark oak flooring and including a range of pine fitted wardrobes.
Bedroom three is a generous single with front elevation double glazed window, dark oak laminate flooring and original picture rail and central pendant light.
The family bathroom has recently been upgraded and has pale grey wood panelling to the walls, a full size bath with main fed shower over. Tiling above the bath is a white Metro and the flooring is a mid-oak effect laminate. There is a modern vanity sink with mixer tap, a white WC and a double glazed rear elevation window with white shutters fitted.
Outside: to the front of the property is a stone block paved drive allowing for up to four cars. There is a side gate giving access to the rear.
The rear garden has a summer house/shed with an electric supply. There are a couple of seating areas in the garden, a stone patio area under a pergola and a water feature. The are lots of mature shrubs and borders. This is a very private garden with good entertaining spaces. Outside tap, garden lighting and electrics.
Room Sizes
Lounge: 3.4 x 3.4
Dining Room: 3 x 4.25
Kitchen: 4.44 x 3
Conservatory: 3.4 x 3.9
Hallway: 3.47 x 1.86
Bedroom One: 3.66 x 3.3
Bedroom Two: 3.3 x 2.9
Bedroom Three: 2.6 x 2.1
Family Bathroom: 3 x 1.8
..
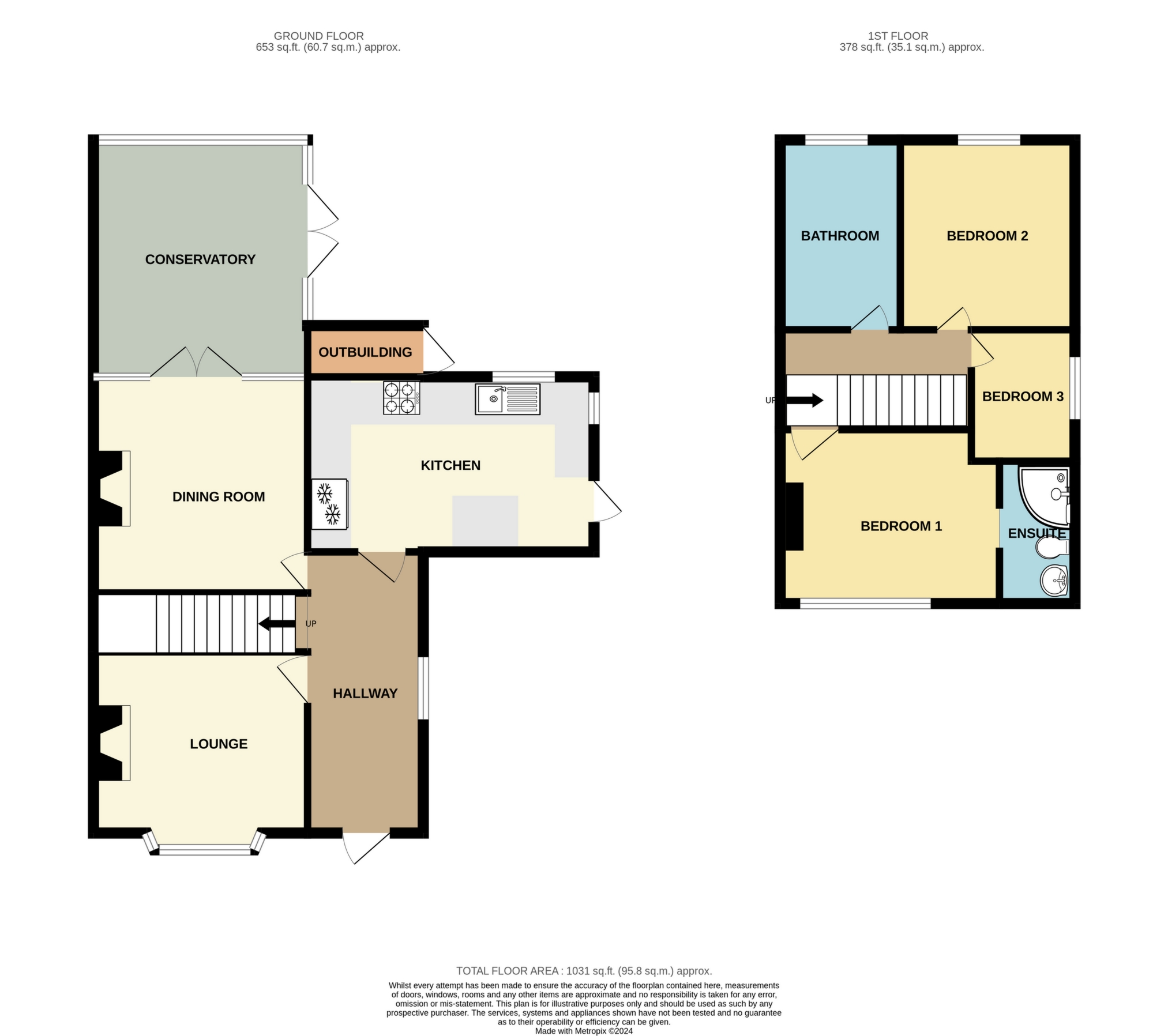
IMPORTANT NOTICE
Descriptions of the property are subjective and are used in good faith as an opinion and NOT as a statement of fact. Please make further specific enquires to ensure that our descriptions are likely to match any expectations you may have of the property. We have not tested any services, systems or appliances at this property. We strongly recommend that all the information we provide be verified by you on inspection, and by your Surveyor and Conveyancer.



