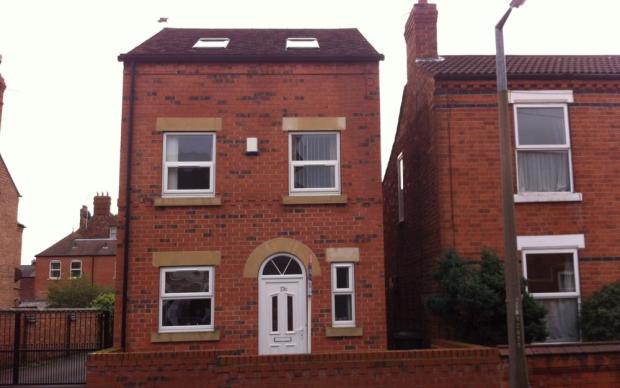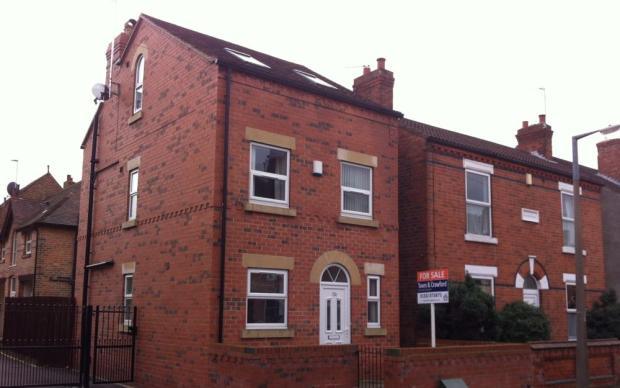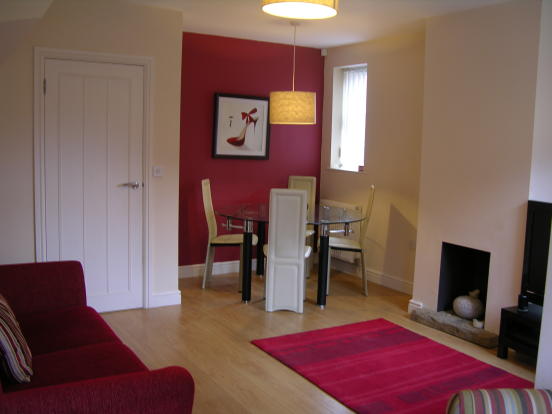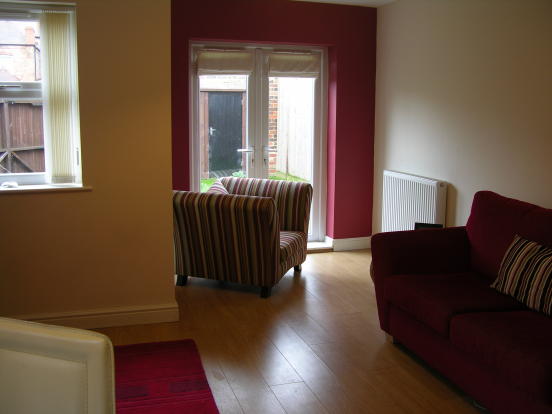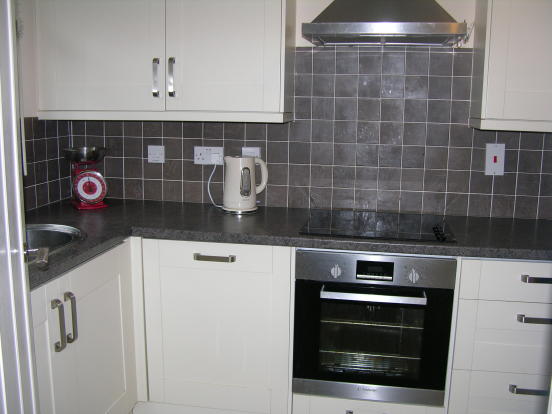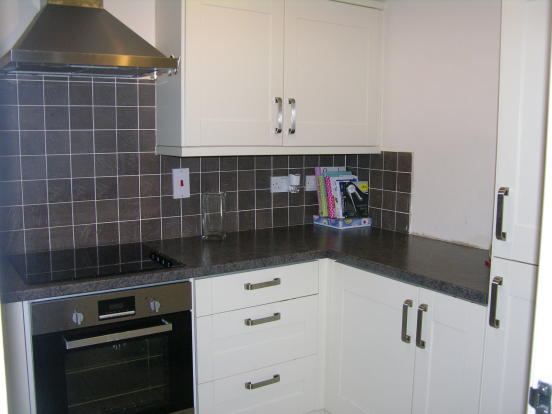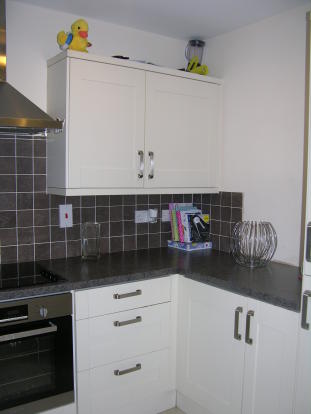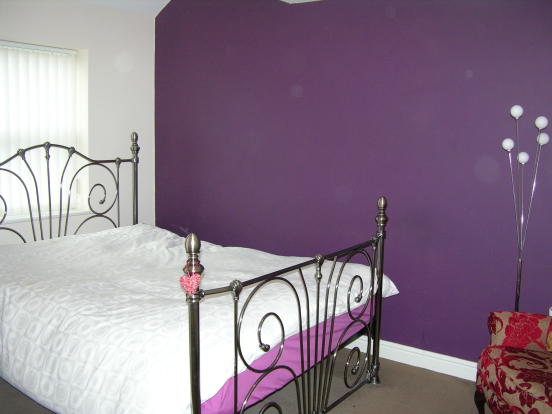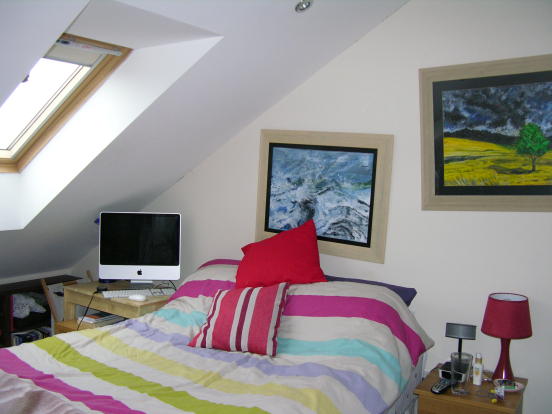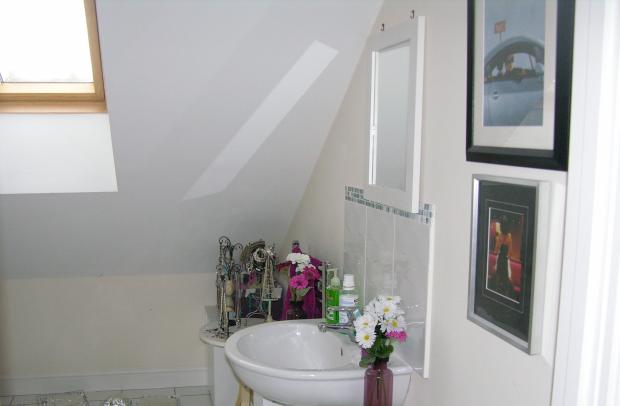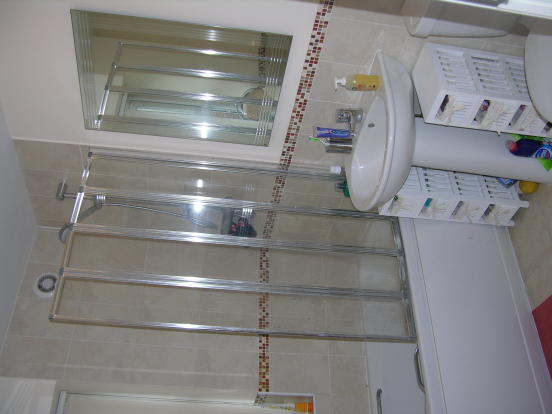3 Bedroom Detached Let in Long Eaton - £695 pcm Tenancy Info
Detached Property
Gated access to Carport
Three double bedrooms
Lounge/dining room
Patio doors to rear garden
A seven year old three storey town house offering excellent access to the town centre and great road links. A fantastic rental opportunity.
Accommodation comprises entrance hall, kitchen, down stairs WC, lounge with dining area. Three generous double bedrooms, family bathroom and the master bedroom has a large en suite. Outside there is a secure carport and enclosed south facing courtyard garden.
Front door leading into the entrance hall with under stairs storage cupboard. Wood effect flooring throughout the ground floor.
Ground Floor WC -Basin and low level WC , Radiator and housing of fuse box. Small window to front of house.
Kitchen - Range of wall and base units, roll edge work surfaces incorporating a stainless steel sink and drainer, electric hob, electric oven, integrated washer/dryer, integrated dish washer, built in fridge/freezer complementary tiled splash backs, extractor, radiator, double glazed window to the front.
Lounge/Dining - A light and airy lounge with dining area. TV point, two radiators, double glazed French doors to the rear garden and double aspect windows.
FIRST FLOOR
Family Bathroom - Panel bath with shower over, pedestal wash basin, WC, radiator, extractor and spot lights with double glazed window to side of house.
Bedroom Two - Radiator and two double aspect double glazed windows to rear, TV point.
Bedroom Three - Radiator and two uPVC double glazed windows.
SECOND FLOOR
Master Bedroom - Spacious master bedroom with en suite off. Two large Velux windows and TV point. Some restricted head height.
En Suite
Large en suite bathroom with plenty of space for storage, generous shower, wash basin and low level WC. The roof has a velux window.
Storage Room/Boiler Room A good size storage room.
OUTSIDE Gatred access to a single carport at the bottom of the garden. From the garage is a personal door to enter the private courtyard style garden that has a patio area and small grass area. At the front of the house is a small walled entrance.
Kitchen 3100 x 2070
Lounge: Dog Leg Room at largest 4800 x 4180
Family Bathroom: 2160 x 1750
Bedroom 1: Dog Leg Room at largest 4180 x 3890
Bedroom 2 : Dog Leg Room at largest 4260 x 2950
Master Loft Bedroom : at largest: 4240 x 4320 x3240
Fees:
Tenant Rental Fees:
£125.00 per rent paying tenant for referencing and credit checking.
£250.00 reservation fee (refundable against first rental apyment)
£50.00 Inventory and handover fee
Please note fees non refundable, even if you fail the referencing or do not take the property.
Security deposit equivalent to 5 weeks rental
Conditions:
This landlord does not accept Housing Benefit claimants.
No pets. No smoking.
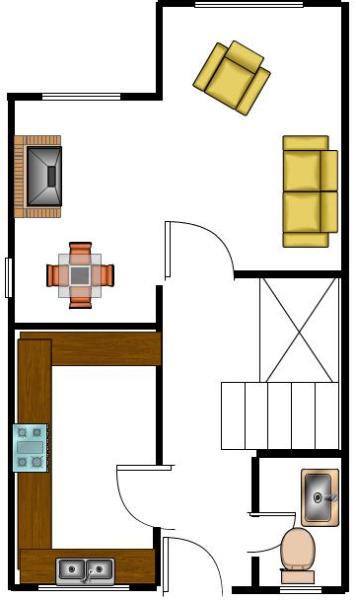
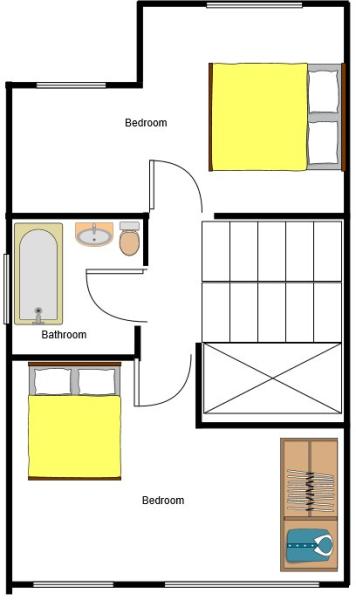
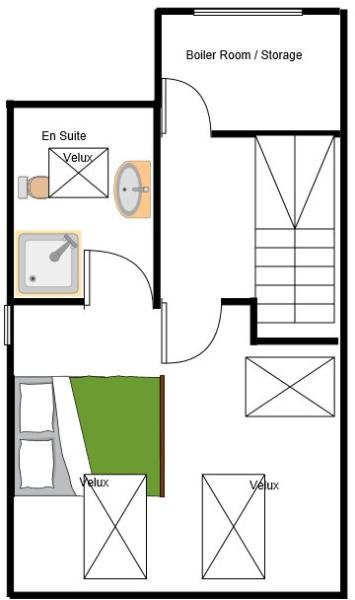
IMPORTANT NOTICE
Descriptions of the property are subjective and are used in good faith as an opinion and NOT as a statement of fact. Please make further specific enquires to ensure that our descriptions are likely to match any expectations you may have of the property. We have not tested any services, systems or appliances at this property. We strongly recommend that all the information we provide be verified by you on inspection, and by your Surveyor and Conveyancer.



