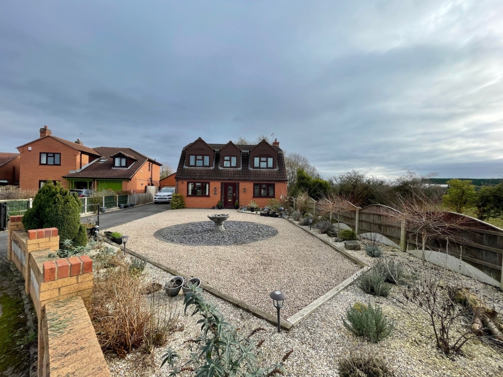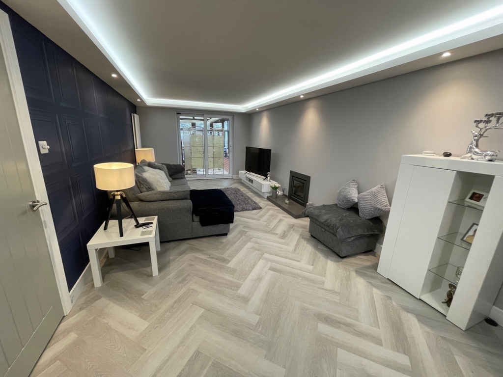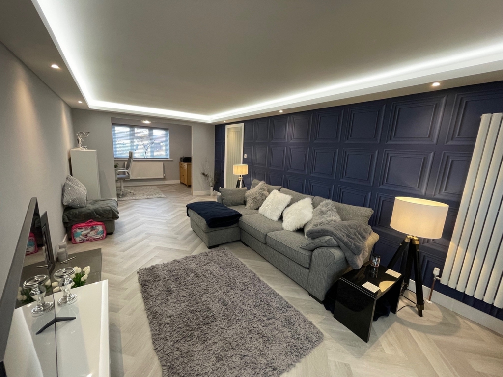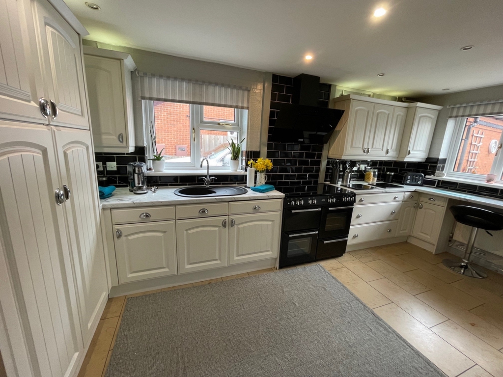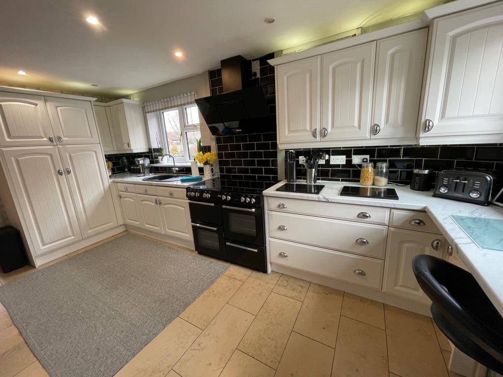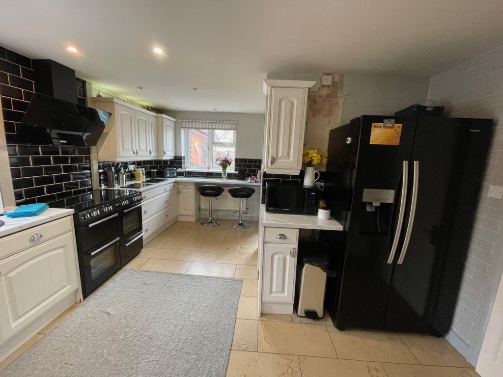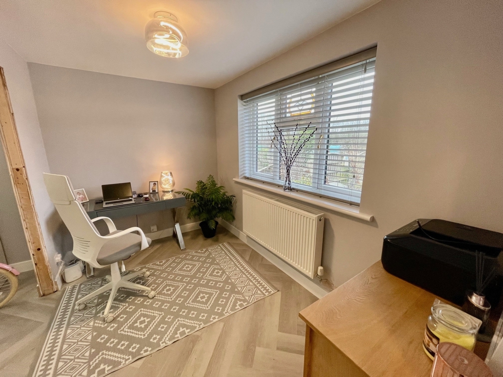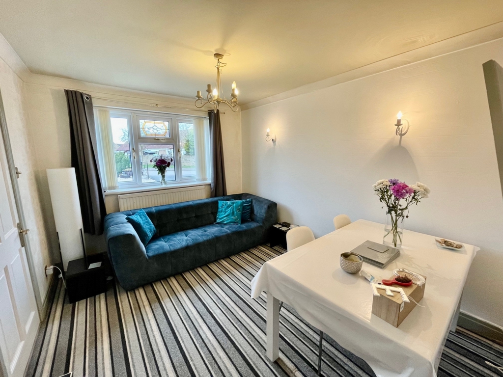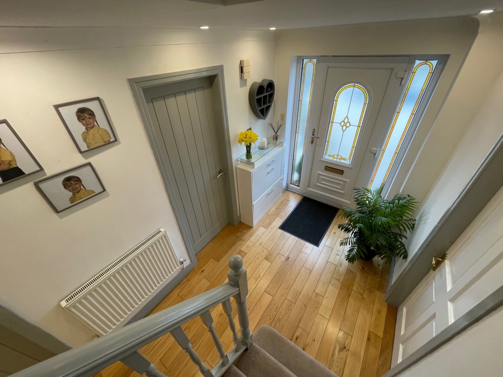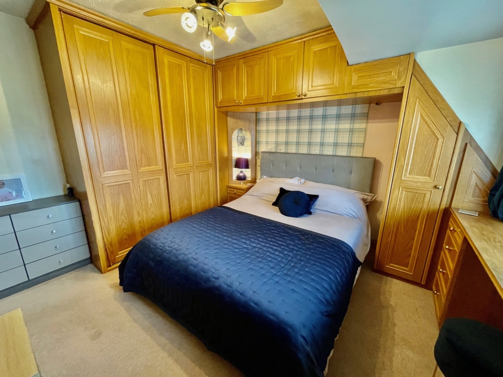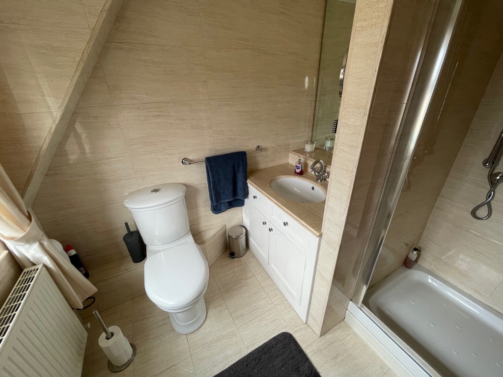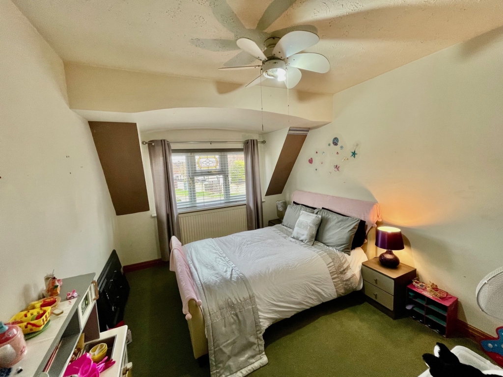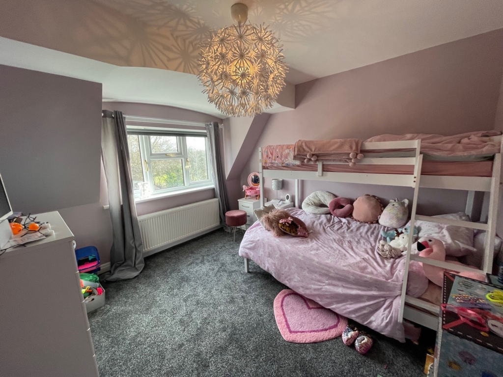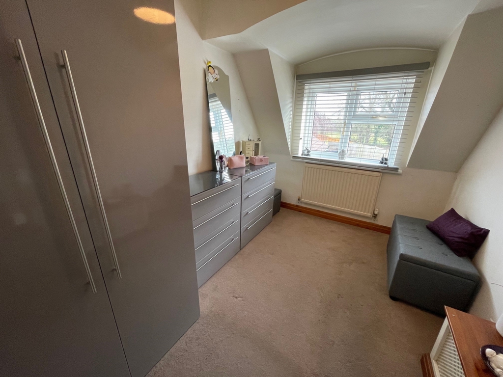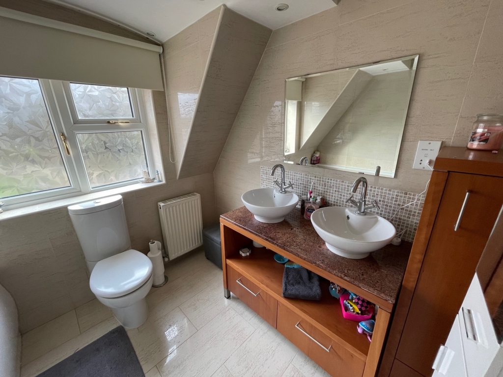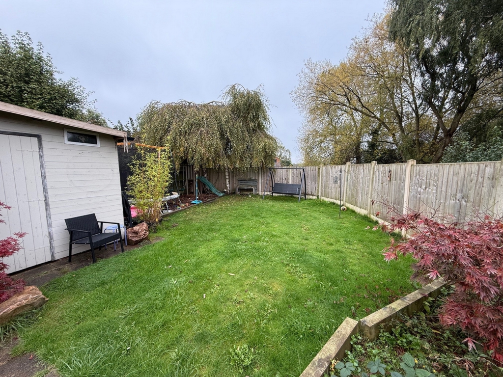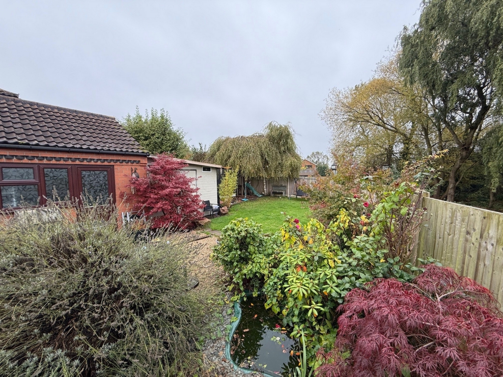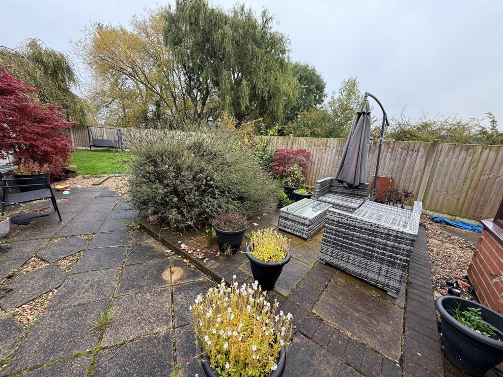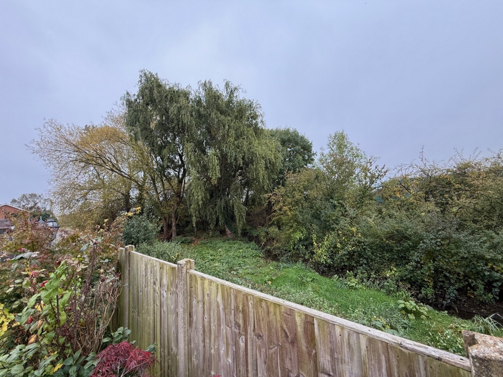4 Bedroom Detached For Sale in Breaston - Offers above £455,000
Fantastic Village Location
Top Rated Local School
Four Good Size Double Bedrooms
Lots of Parking and Double Garage
Coutry Side Views
En-Suite Bathroom To Master Bedroom
Four Reception Rooms
Large Family House
Gas Central Heating
Double Glazing
Towns and Crawford are delighted to offer to the market this four-bedroom detached family home that is situated on a generous sized plot offering spacious accommodation whilst being well presented throughout. This larger than average family home briefly comprises: spacious entrance hallway, lounge with study area, conservatory, fitted kitchen, dining room, utility room, ground floor w/c, 4 bedrooms to the first floor, en-suite to the master bedroom, family bathroom with twin wash hand basins. Off road parking for several vehicles, DETACHED DOUBLE GARAGE with power & lighting, beautiful gardens to the front & rear, the rear has established shrub & flower borders and sides on to open countryside.
Viewing is advised to fully appreciate this lovely family home in the sought-after village location on the outskirts of this ever-popular village of Breaston with its range of good local amenities, popular schools and on bus routes to allow commuting to Derby & Nottingham.
To the ground floor is an entrance hall, a W/C, two spacious reception rooms, a modern fitted kitchen, a utility room, a study and a conservatory. To the first floor are four good sized bedrooms serviced by a three-piece bathroom suite with the master benefiting from an en-suite. Outside to the front of the property is a low maintenance garden and a driveway providing ample off-road parking. To the rear of the property is a private enclosed garden with access to a double garage.
Ground Floor -
Entrance Hall - 6.49 x 1.95 (21'3" x 6'4") - The entrance hall has oak laminate flooring, a wall mounted radiator, carpeted stairs, an under stairs cupboard, recessed spotlights and a UPVC double glazed door providing access into the accommodation
W/C - This space has floor to ceiling tiles, a wall mounted radiator, a low level flush W/C, a pedestal wash basin, recessed spotlights and a UPVC double glazed obscure window
Dining Room - 3.52 x 2.87 (11'6" x 9'4") - The dining room has carpeted flooring, a wall mounted radiator, coving to the ceiling and a UPVC double glazed window to the front elevation
Dining Kitchen - 4.92 x 3.89 (16'1" x 12'9") - The kitchen has tiled flooring, two wall mounted radiators, a range of fitted wall and base units with rolled edge worktops, a breakfast bar, a circular sink with mixer taps and a drainer, partially tiled walls, a Range master cooker, an extractor hood, space for a fridge freezer, an integrated dish washer; recessed spotlights and two UPVC double glazed windows
Utility Room - 2.16 x 1.64 (7'1" x 5'4") - The utility room has tiled flooring, fitted base units, a stainless steel undermount sink with mixer taps, space and plumbing for a washing machine, and tumble dryer and a tall pantry cupboard, recessed spotlights and a UPVC double glazed door to the rear garden
Living Room - 6.38 x 3.29 (20'11" x 10'9") - The living room has new pale ash wood effect engineered flooring, a wall mounted radiator, feature recessed lights to the ceiling, a feature fireplace with a decorative surround and a wood burning stove ( No HETAS Report available) , a TV point and sliding patio doors to the conservatory
Study - 3.30 x 2.14 (10'9" x 7'0") - The study has the same pale ash wood effect flooring as the lounge, a wall mounted radiator, coving to the ceiling and a UPVC double glazed window to the front elevation.
Conservatory - 4.00 x 3.59 (13'1" x 11'9") - The conservatory has tiled flooring, a polycarbonate roof, a range of double glazed windows and French doors to the rear garden
First Floor -
Landing - The landing has carpeted flooring, a built-in cupboard housing the boiler, a loft hatch and provides access to the first floor accommodation
Master Bedroom - 4.36 x 3.75 (14'3" x 12'3") - The main bedroom has carpeted flooring, a wall mounted radiator, fitted wardrobes, over the bed fitted storage, a UPVC double glazed window to the front elevation and provides access to the en-suite
En-Suite - 2.37 x 1.94 (7'9" x 6'4") - The en-suite has floor to ceiling tiles, a wall mounted radiator, a low level flush W/C, a bidet, a vanity wash basin with storage, a shower enclosure with a wall mounted rainfall shower head, recessed spotlights and a UPVC double glazed obscure window to the front elevation
Bedroom Two - 3.37 x 3.29 (11'0" x 10'9") - This bedroom has carpeted flooring, a radiator and a UPVC double glazed window to the rear elevation
Bedroom Three - 3.76 x 2.86 (12'4" x 9'4") - This bedroom has carpeted flooring, a radiator and a UPVC double glazed window to the front elevation
Bedroom Four - 3.42 x 2.29 (11'2" x 7'6") - This bedroom has carpeted flooring, a radiator and a UPVC double glazed window to the rear elevation
Bathroom - 2.53 x 2.34 (8'3" x 7'8") - The bathroom has floor to ceiling tiles, a wall mounted radiator, a low level flush W/C, double counter top sinks, tiled splashback, an electric shaving point, a panelled bath with a wall mounted rainfall shower head, an extractor fan, recessed spotlights and a UPVC double glazed obscure window to the front elevation
Outside -
Front - The front of the property has a low maintenance garden with a courtesy lighting and a large driveway providing ample off road parking
Rear - To the rear of the property is a private enclosed garden with various patio areas, courtesy lighting, an outdoor tap, a very good size garden shed with power and lighting, decorative gravel, a lawn, a range of plants and shrubs, mature trees, panelled fencing and access to a double garage
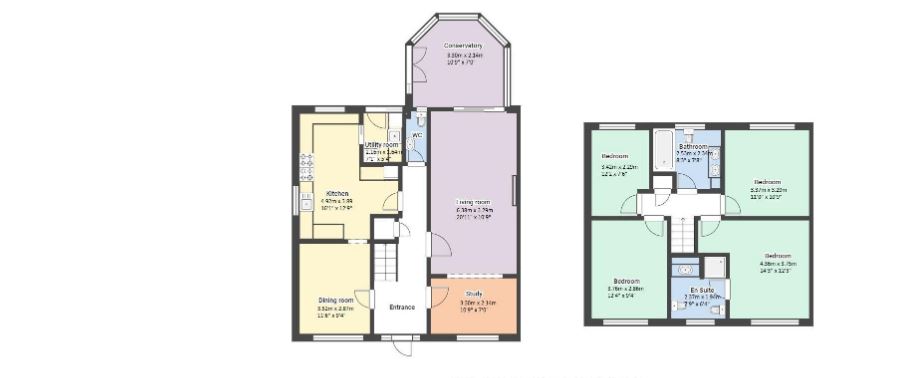
IMPORTANT NOTICE
Descriptions of the property are subjective and are used in good faith as an opinion and NOT as a statement of fact. Please make further specific enquires to ensure that our descriptions are likely to match any expectations you may have of the property. We have not tested any services, systems or appliances at this property. We strongly recommend that all the information we provide be verified by you on inspection, and by your Surveyor and Conveyancer.



