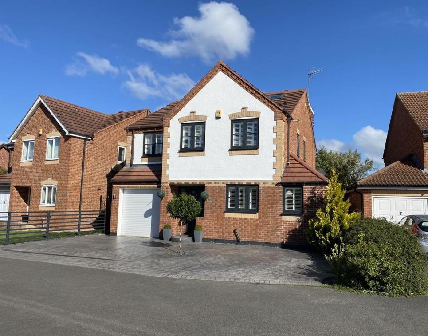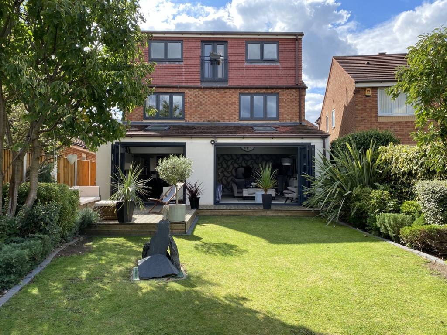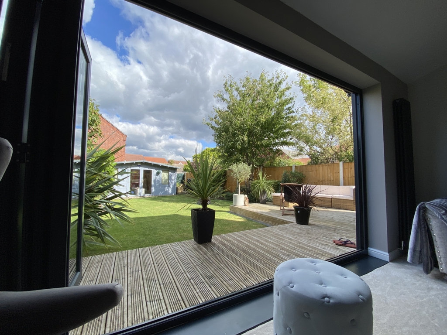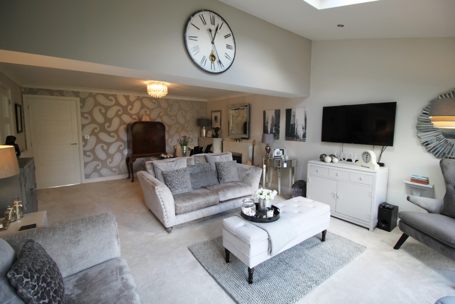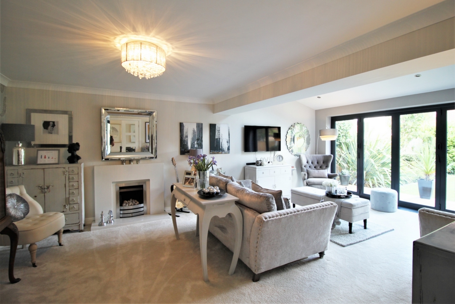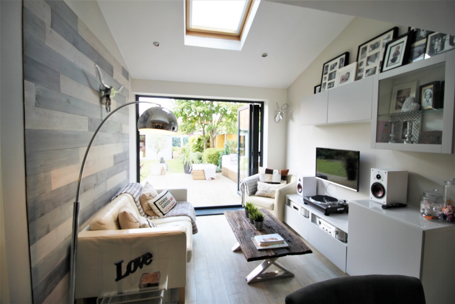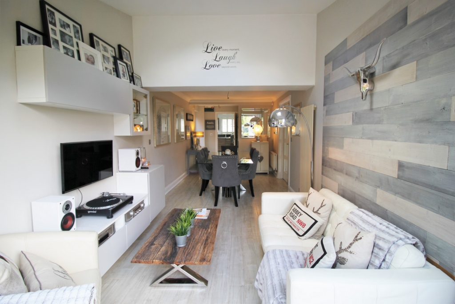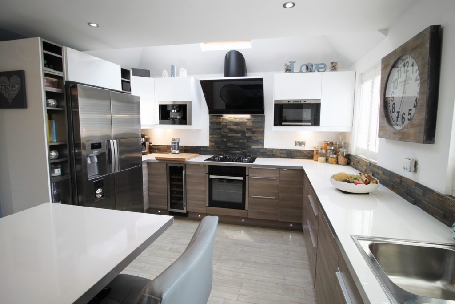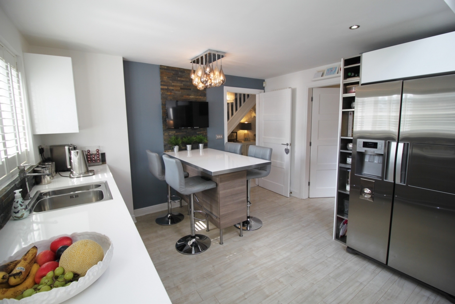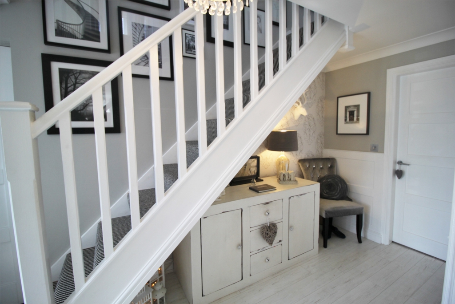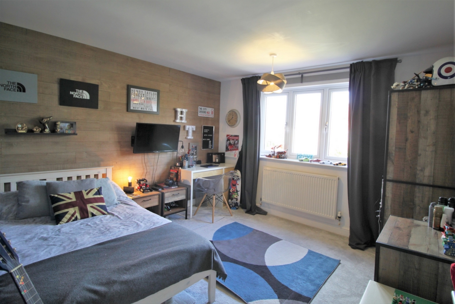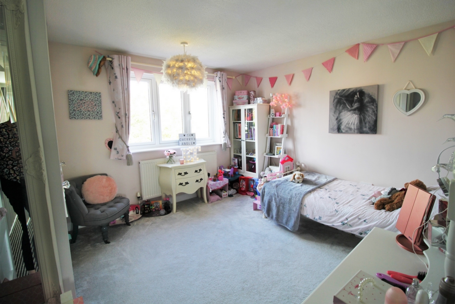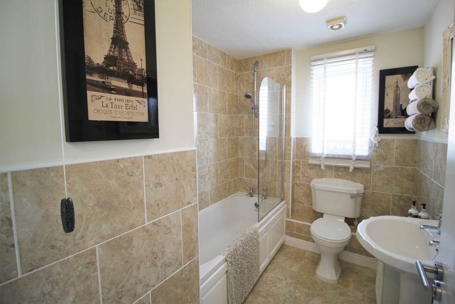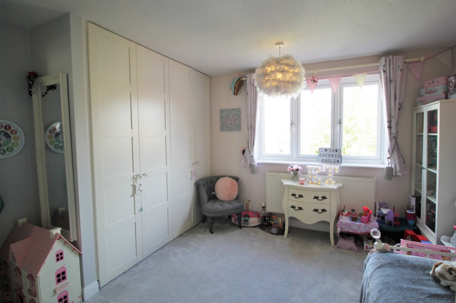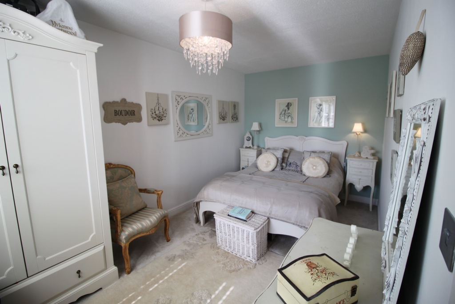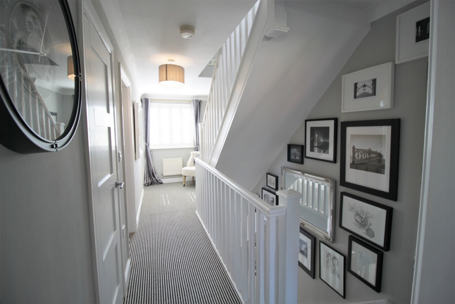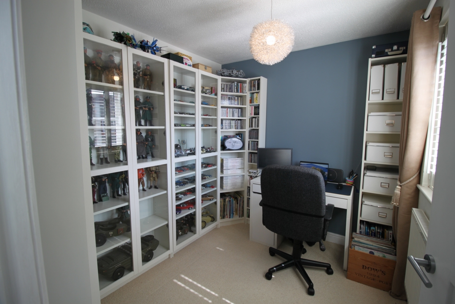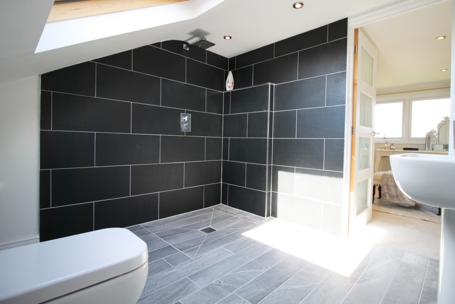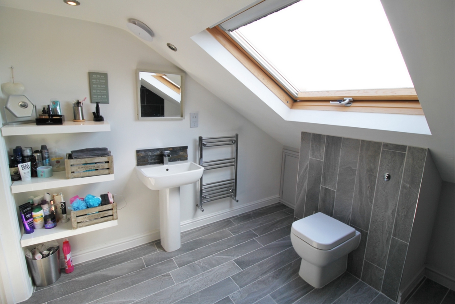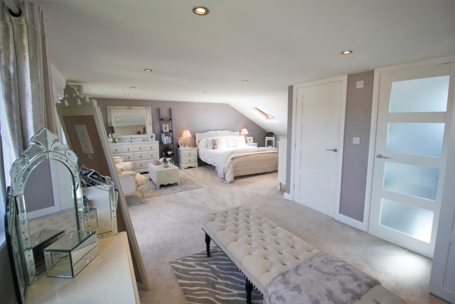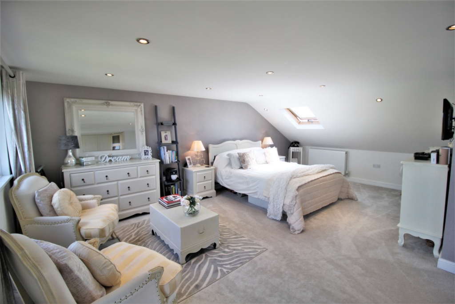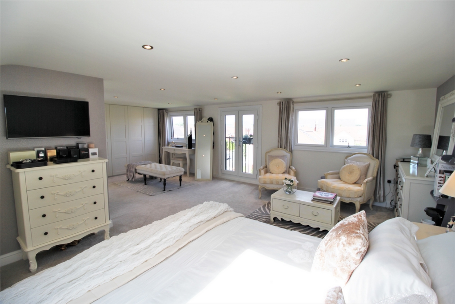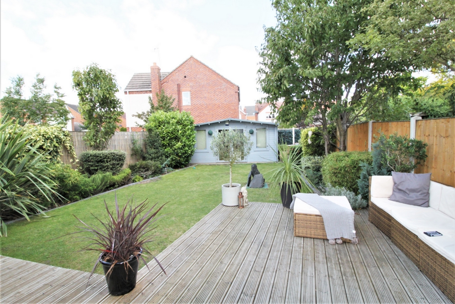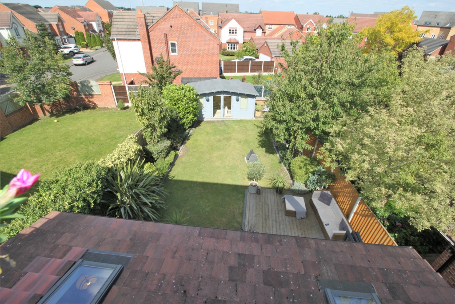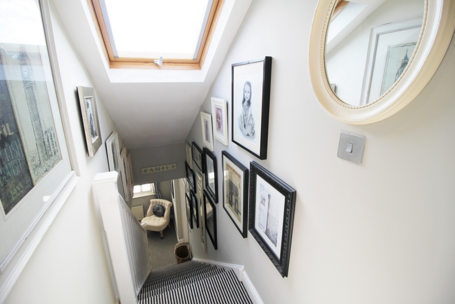5 Bedroom Detached Sold STC in Long Eaton - Fixed Price £465,000
Stunning Decor
Five Bedrooms
Great Location
All new Windows and Doors
Garage
Off Street parking for Three cars
Good Local Schools
Amenities
Garden Log Cabin
Walk Straight In Living
Towns & Crawford are very pleased to market this stunning five-bedroom family home, the layout and décor will blow you away. The master bedroom on the 2nd floor is like having your own apartment, the oversized lounge is out of Elle decoration; it has a stunning kitchen and there is still room for a through formal dining room and family snug almost seamlessly taking you to the family garden made for entertaining.
The location is most desirable, a quiet cul-de-sac on the Pennyfields development, it has great local schools, parklands, excellent road and transport links and good amenities nearby.
Over recent years the house has been extended and a fabulous master bedroom fitted on the second floor, all windows and doors have been replaced with composite and double glazing in 2020. The all new carpets are luxury and quality, the internal doors have been replaced with hardwood, it has state of the art cavity wall insulation and the house has an indulgent spacious feel.
Entrance Hallway:
A good size entrance hall with under stair space, a new spindle staircase. Quality Limed Beech laminate flooring, stairs leading to the first floor, radiator, security alarm panel, coving to the ceiling, courtesy door to the garage and doors to:
Ground Floor W.C.:
A recently refitted guest W.C. to be proud of with half wall panelling. Tiled flooring, low flush W.C., radiator, wash hand basin, tiled splashbacks and extractor fan.
Lounge:
[6.48m (21ft 3in) x 4.47m (14ft 8in) approx. Two rooms in one is this spacious beautifully proportioned reception room which has been extended and provides Origin Aluminium double glazed bi fold doors to the rear elevation, Velux sky light window, feature fireplace with marble hearth and gas pebble effect 'Living Flame' fire, three radiators, one of which, vertical mounted. Coving to the ceiling and glazed double hardwood doors through to sitting room and dining area.
Formal Dining Area and Snug
[8.53m (28ft 0in) x 2.64m (8ft 8in) approx. A great family space with the formal dining end just off the kitchen and snug end with feature brushed wood wall and the sale includes the TV wall system cabinets. Quality Limed beech laminate flooring, Origin Aluminium double glazed bi fold doors to the rear elevation, feature vertical wall mounted radiator, two standard radiators, Velux sky light window and UPVC double glazed door to the side elevation
Kitchen:
[4.11m (13ft 6in) x 3.38m (11ft 1in) approx. a very stylish and contemporary kitchen comprising of a range of wall and base units with work surfaces over, integrated appliances including dishwasher, washing machine, in-sink-waste deposal integral, oversized electric oven and grill with six ring gas hob and designer extractor over. An integrated wine cooler and eye level integrated stainless-steel microwave and coffee machine, space for an 'American' style fridge freezer, UPVC double glazed windows to the front with feature wooden shutters, sky light Velux window, radiator, quality limed beech laminate flooring and LED plinth lighting. Also, the hub of the house breakfast bar area which benefits from storage cupboards and drawers.
First Floor Landing:
UPVC double glazed window to the front elevation with feature wooden shutters, built-in storage cupboard, radiator, stairs leading to the second floor and coving to the ceiling.
Bedroom 2:
[3.71m (12ft 2in) x 3.4m (11ft 2in) approx. with UPVC double glazed window to the rear elevation, built-in triple wardrobe and radiator. Door to:
En-Suite:
With separate shower cubicle having a mains fed shower attachment, pedestal wash hand basin, low flush W.C., radiator, UVPC double glazed window to the side elevation.
Bedroom 3:
[4.42m (14ft 6in) x 2.49m (8ft 2in) approx. UPVC double glazed window to the front elevation with feature wooden shutters and radiator.
Bedroom 4:
[3.48m (11ft 5in) x 3.38m (11ft 1in) approx. UPVC double glazed window to the rear elevation and radiator.
Bedroom 5:
[2.59m (8ft 6in) x 2.36m (7ft 9in) approx. UPVC double glazed window to the front elevation with feature wooden shutters and radiator.
Bathroom:
With a white three piece suite comprising of pedestal wash hand basin with hot and cold taps, low flush W.C., panelled bath with shower over and glass shower screen, tiling to the floor and walls, radiator and UPVC double glazed window.
Second Floor Landing:
With Velux sky light window and door to:
Master Bedroom 1: [7.08m (24ft 1in) x 5.8m (19ft 8in) approx. A five-star penthouse suite is this stunning master bedroom with double French Style patio Juliet doors two Velux sky light windows, radiator, seating lounge and dressing area and two UPVC double glazed windows to the rear elevation, additional eaves storage. access to:
Wet Room:
[2.69m (8ft 10in) x 2.69m (8ft 10in) approx] A luxurious wet room En-suite to the master bed comprising of a pedestal wash hand basin, low flush W.C. with concealed cistern cupboard space, tiled shower area with feature chrome water fall style shower, one Velux sky light windows and additional deceptively large storage space into the eaves.
Outside:
The property sits on a large plot within a cul-de-sac and has a Press Concrete driveway to the front which provides off street parking for three vehicles, with a trees and shrubs to one border and bespoke contemporary galvanised painted steel fencing to the other . To the rear of the property there is an enclosed garden with decking areas laid mainly to lawn at the front and rear of the garden with an abundance of well-established and mature flower beds with shrubs, plants and well established trees. The rear of the garden has a lovely log cabin style summer house. The rear garden is enclosed with timber fence panels and mature hedging to the boundaries and benefits from gated side access.
Garage:
[5.23m (17ft 2in) x 2.49m (8ft 2in) approx] integral garage with alarm system, electric remote controlled roller shutter door, power and lighting and personal door into the hall.
The property is just a few minutes' drive away from the Asda and Tesco superstores and numerous other retail outlets found in Long Eaton town centre, there are both state and independent schools for all ages, health care and sports facilities which include the West Park Leisure Centre and adjoining playing fields and as well as J25 of the M1 other transport links include the East Midlands Airport, Long Eaton and East Midlands Parkway Stations and the A52 and other main roads which provide good access to both Nottingham and Derby.
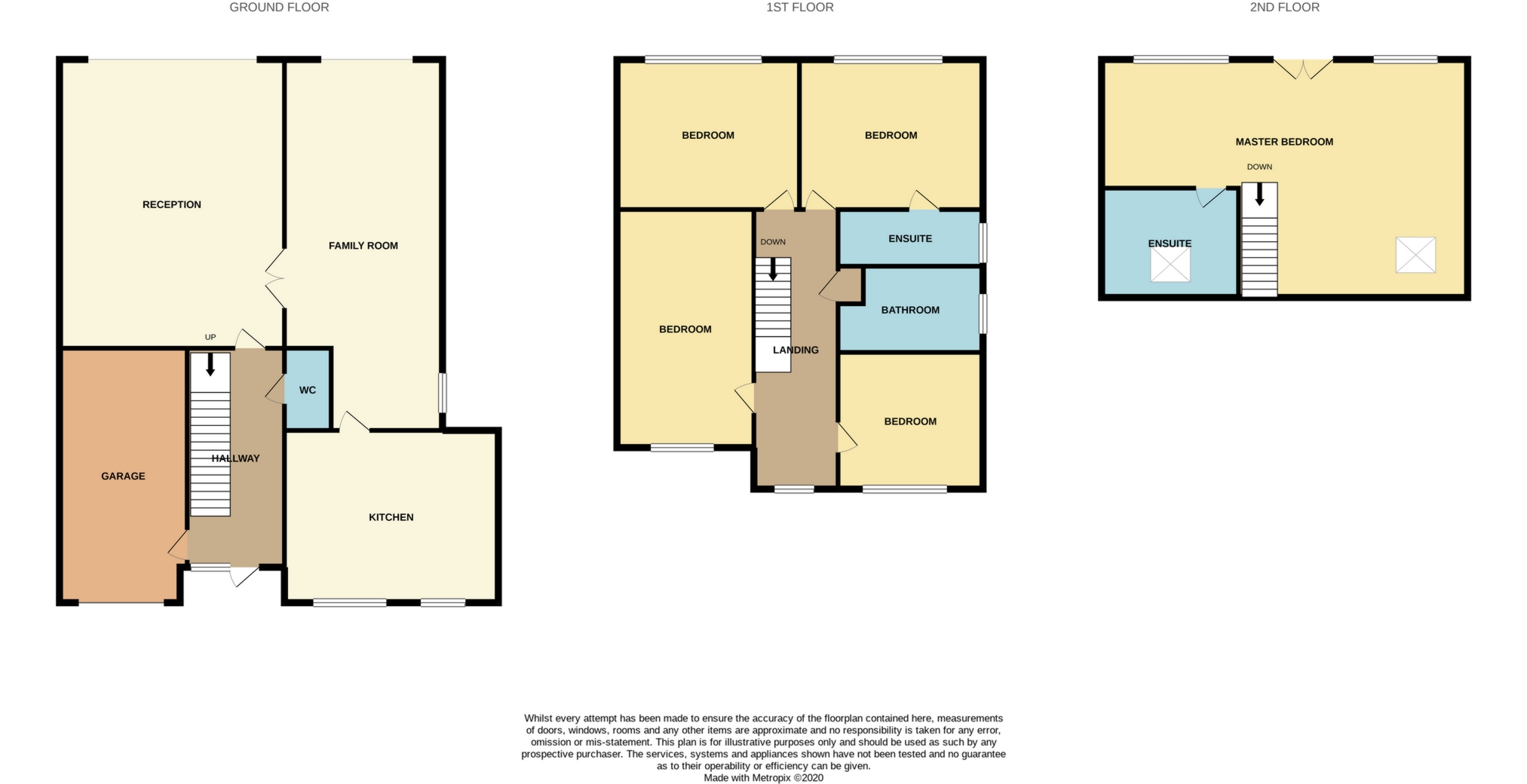
IMPORTANT NOTICE
Descriptions of the property are subjective and are used in good faith as an opinion and NOT as a statement of fact. Please make further specific enquires to ensure that our descriptions are likely to match any expectations you may have of the property. We have not tested any services, systems or appliances at this property. We strongly recommend that all the information we provide be verified by you on inspection, and by your Surveyor and Conveyancer.



