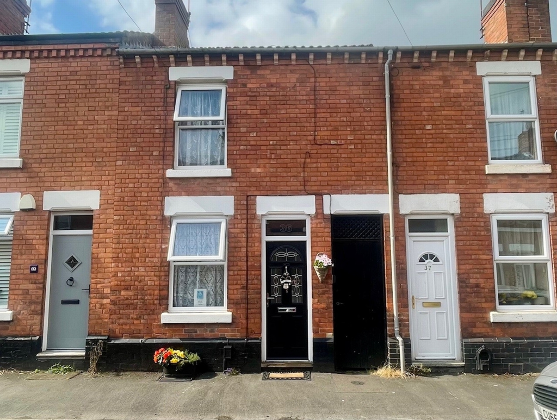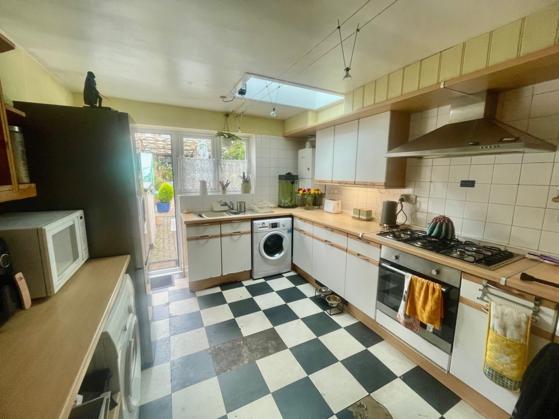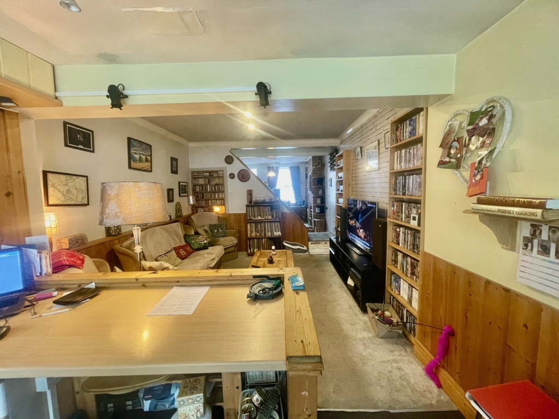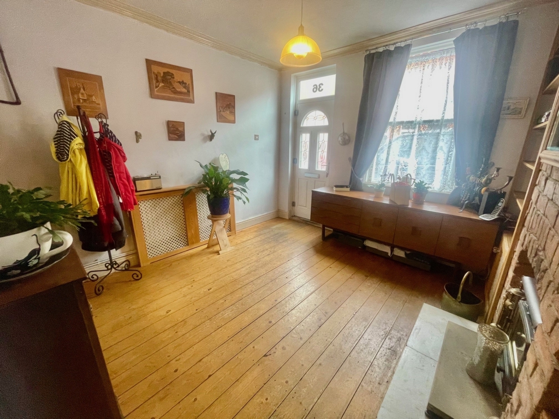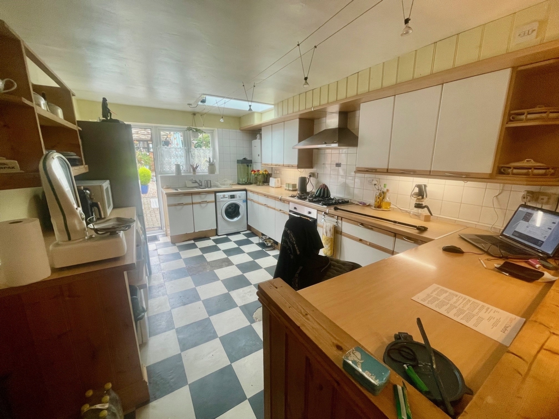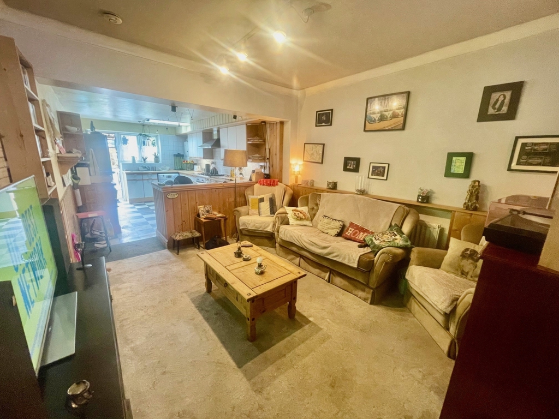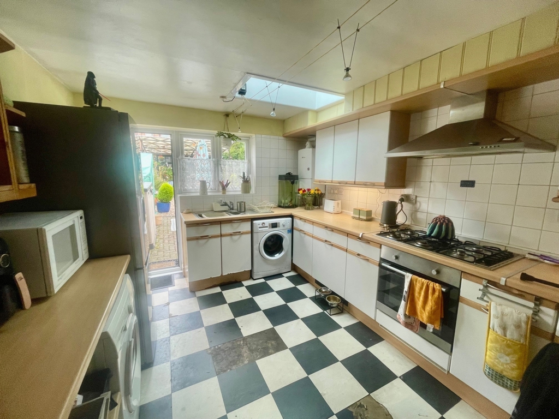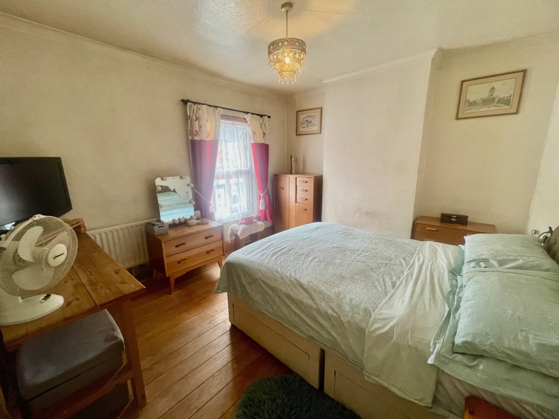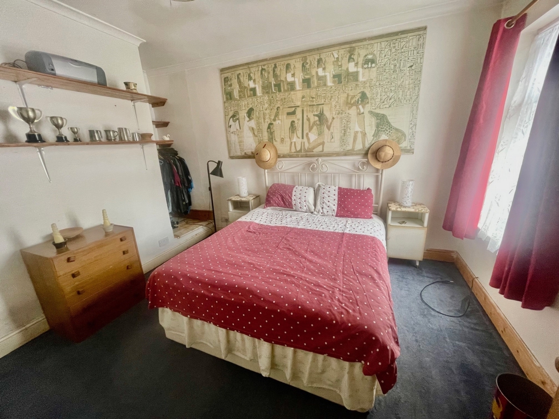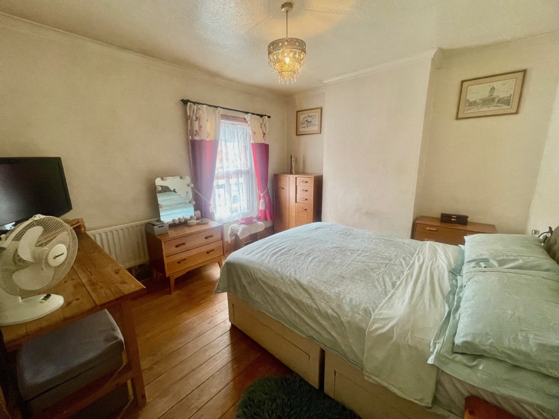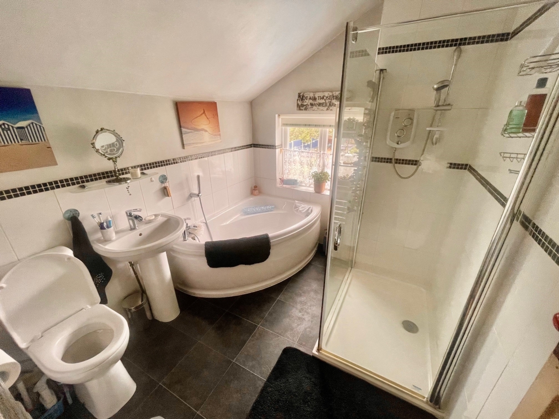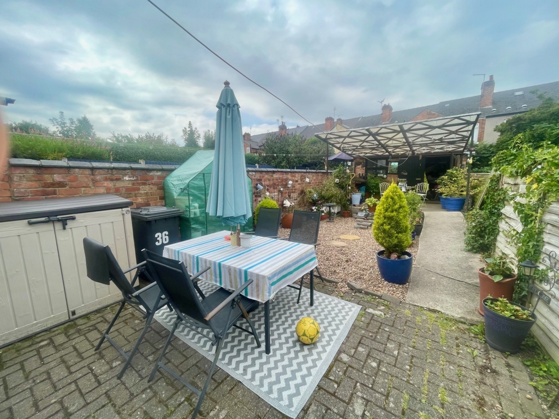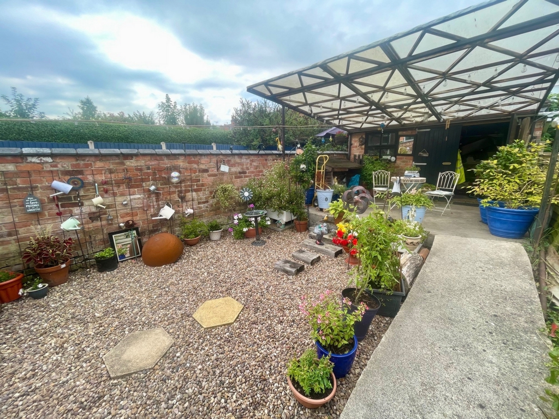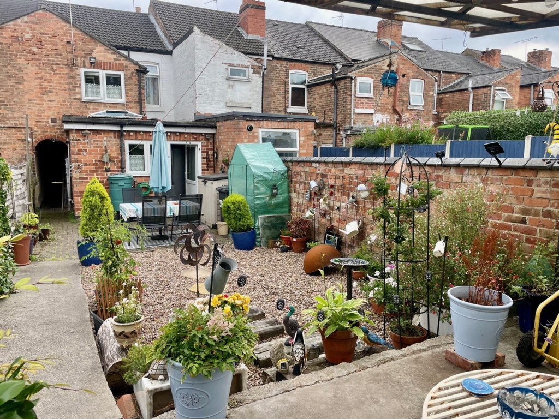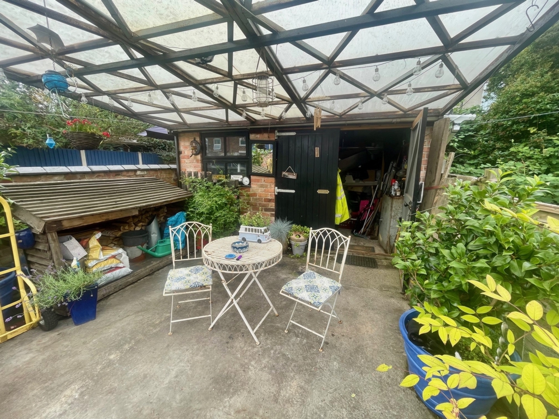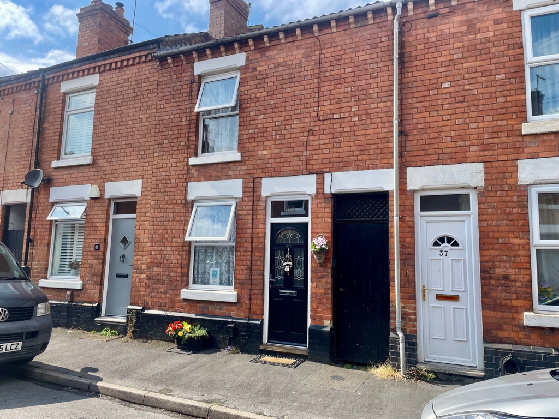2 Bedroom Terraced Sold STC in - Offers Over £170,000
Great Location
Two Double Bedrooms
Storage Cellar
Good Local Schools
Fantastic Road Links
Full Suite Bathroom
Garden Work Shop
Open Plan Living
Double Galzing
Multi Fuel Stove
Situated in the heart of Derby, only a short walk from the vibrant city centre, this is a well-proportioned two-bedroom property which benefits from gas central heating and selective double glazing. No upward chain.
Internally the accommodation briefly comprises: A lounge, inner open plan lobby at the bottom of the stairs; and under stairs door with access to the storage cellar, dining/sitting room and open plan access to a kitchen with door leading to the garden. To the first floor are two good sized bedrooms and a bathroom with separate corner bath and shower cubicle. Outside the property benefits from a garden to the rear with brick-built workshop and there is shared gated access to the front elevation. On street car parking.
Cedar Street is a very popular residential location owing to its close proximity to the city centre with its wealth of bars, restaurants and The Intu Shopping Centre. The house is a short walk from Derby University and close to Darley Park and Markeaton Parks, which offer excellent walks and recreational facilities.
This house would ideally suit a first time buyer / investment purchaser looking for a property, close to the city, in need of some modernisation and decoration.
Accommodation: - Entering the property through double glazed front door into:
Front Lounge - 11'4" x 11'4" (3.45m x 3.45m) - Presented with a double glazed window overlooking the front elevation, TV point, radiator, feature fireplace with Multi Fuel burning stove, striped wooded pine floor, moulded coving and ceiling rose.
Under Stairs Door - With access to cellar. Two small storage areas and electric lighting.
Dining Room/Sitting Room - 11'3" x 11'4" (3.43m x 3.45m) - With carpeted floor, open plan to the rear kitchen elevation, staircase leading to the first floor, radiator.
Kitchen - (4.67m x 3.126m) Fitted with a range of range or work surfacing, preparation areas, wall and base cupboards and a six ring gas hob and electric oven. The kitchen has a stainless steel sink unit with drainer and mixer tap, beneath a window overlooking the rear elevation and there is space for a fridge / freezer, space for a washing machine and wall mounted boiler providing domestic hot water and central heating. A rear door leads to the garden.
To The First Floor: -
Landing -
Bedroom One - 12'8" x 11'4" (3.86m x 3.45m) - With carpeted flooring, radiator, double glazed window to the front elevation.
Bedroom Two - 9'4" x 11'5" (2.84m x 3.48m) - With window to the rear elevation, radiator and storage cupboard space over the stairs with clothes hanging space.
Bathroom - 8'8" x 7'4" (2.64m x 2.24m) - With low level WC, pedestal wash hand basin and bath. This room has a separate shower cubicle, frosted double glazed window to the rear elevation, towel rail .
Outside: - To property benefits from a low maintenance garden to the rear with mature shrubs, well stocked borders and a garden brick built workshop. To the front there is shared gated access to the front. On street parking.
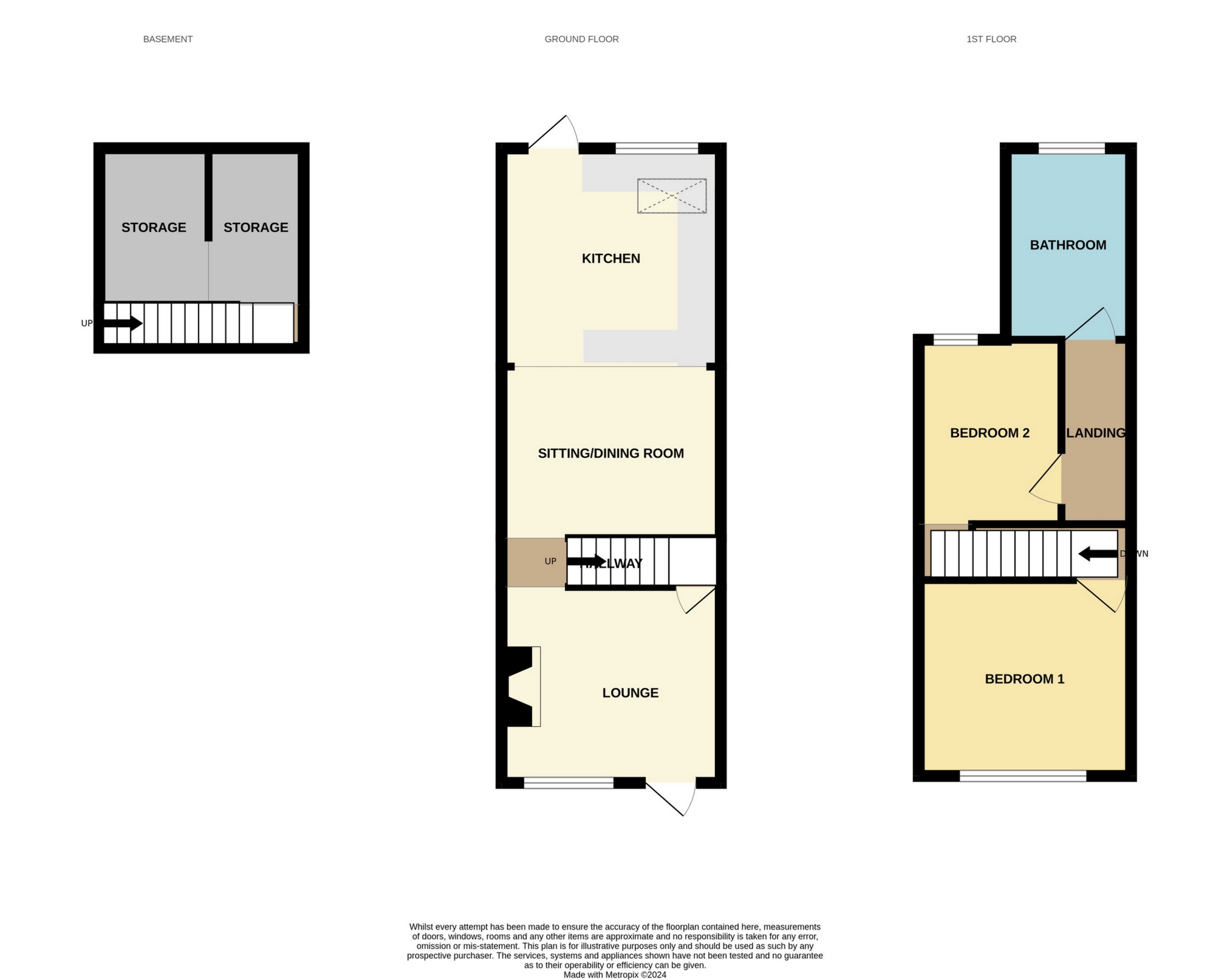
IMPORTANT NOTICE
Descriptions of the property are subjective and are used in good faith as an opinion and NOT as a statement of fact. Please make further specific enquires to ensure that our descriptions are likely to match any expectations you may have of the property. We have not tested any services, systems or appliances at this property. We strongly recommend that all the information we provide be verified by you on inspection, and by your Surveyor and Conveyancer.



