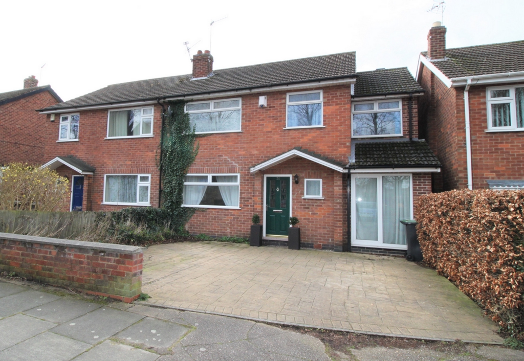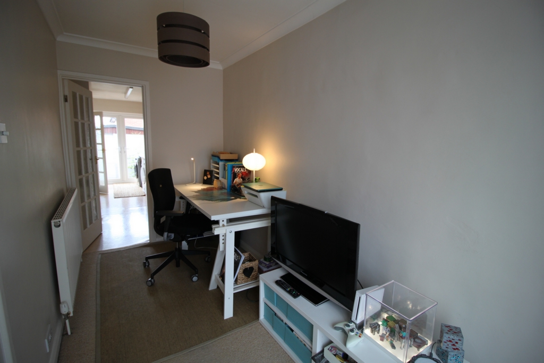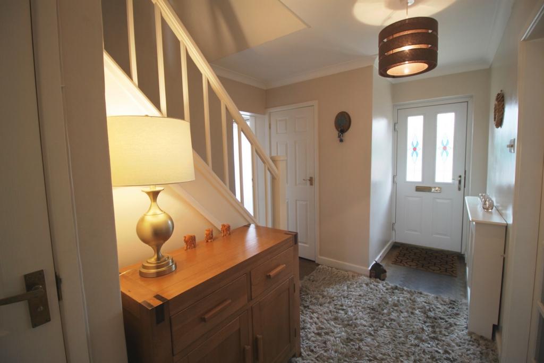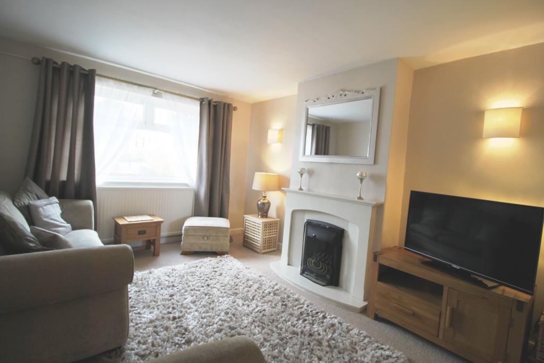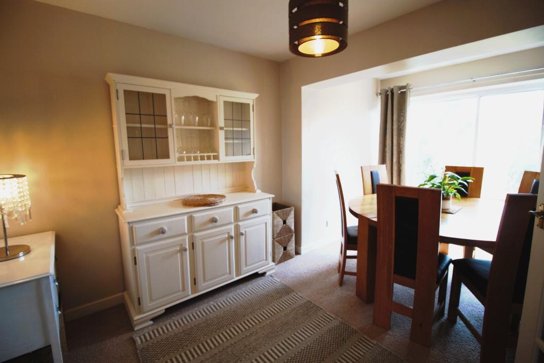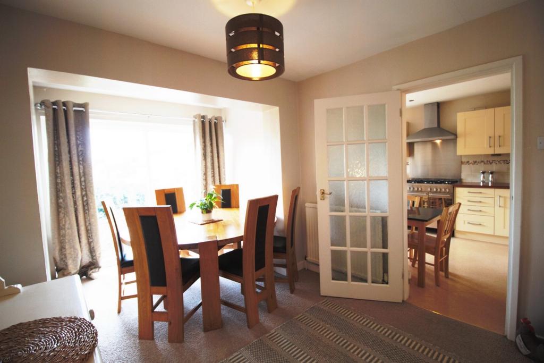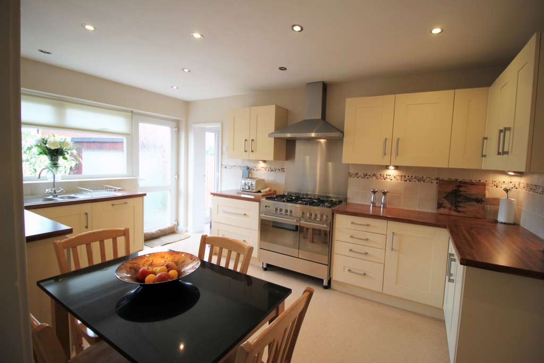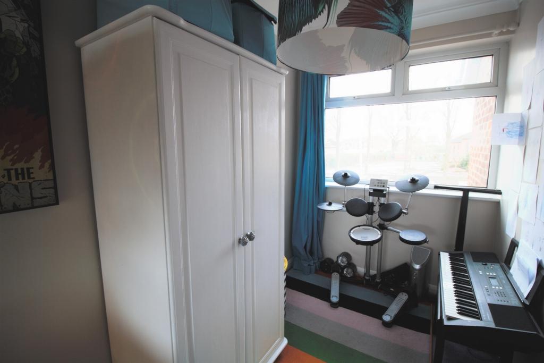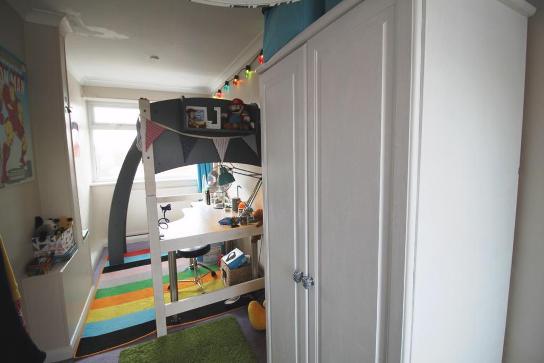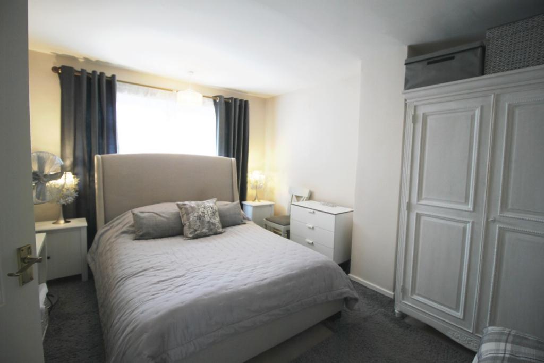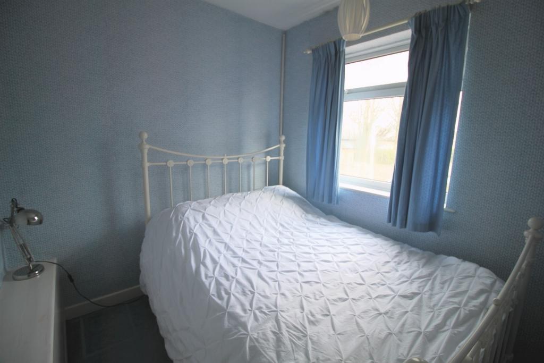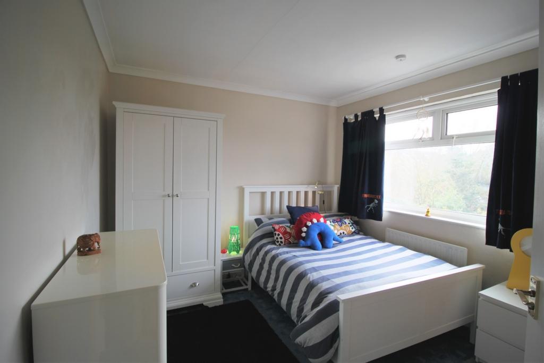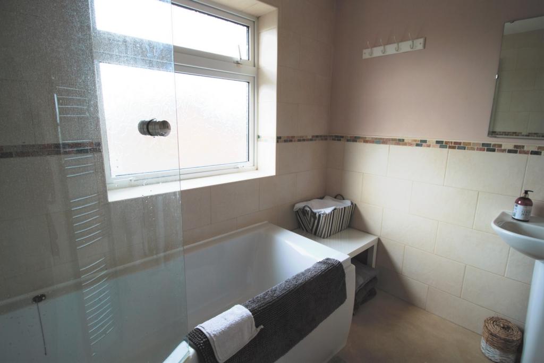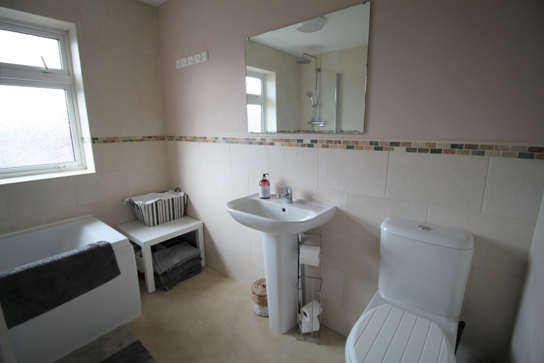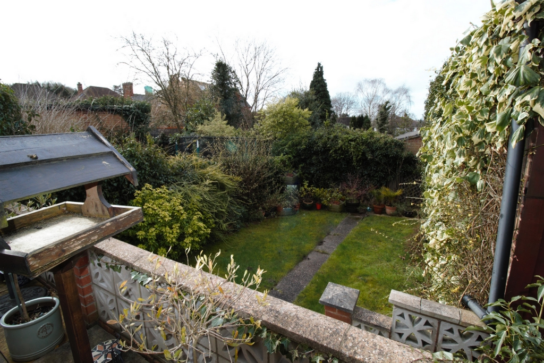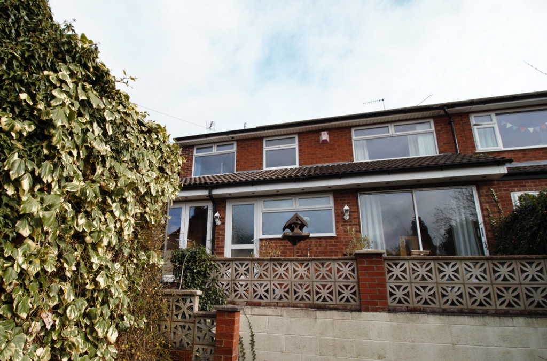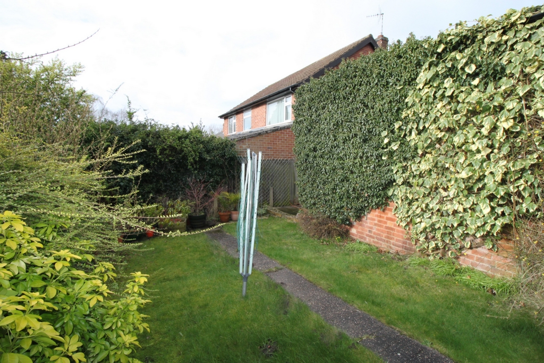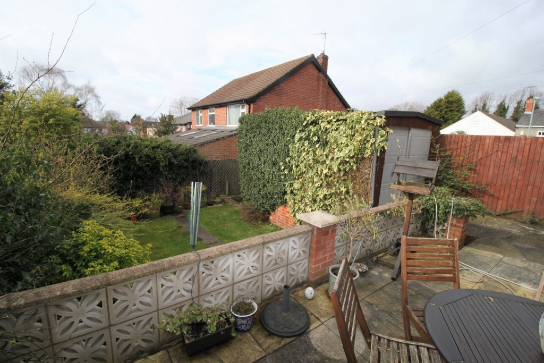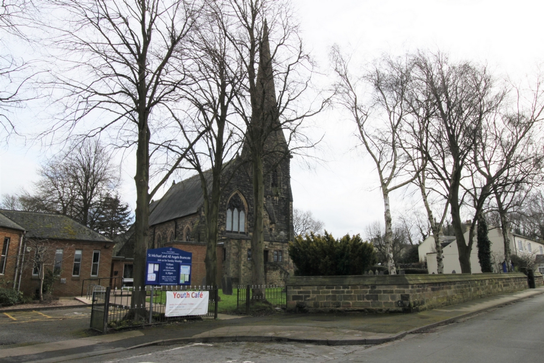4 Bedroom Semi Detached Sold STC in Bramcote Village - Guide Price £299,950
Double Glazing
Four Bedrooms
Off Street Parking
Tree Lined Street
Dining Kitchen
Great Communting Location
Sought After Village
Good Local Schools
Gas Central Heating
We are pleased to offer this generous semi-detached four-bedroom family home set in a most sought after location in Bramcote village opposite St Michael's Church; a beautiful tree lined street.
There is off street parking on the front for two cars and plenty of on street parking close by. Entering into a good size hall way through a composite glazed front door. There is a WC and separate storage cloak room in the hall.
Entering the lounge through double French style glazed doors. The lounge has a front elevation window and a feature fireplace in pale stone with a coal effect gas fire.
Through to the dining room that has sliding doors out to the patio area and gives access through to the sunny bright dining kitchen that has an extensive range of pale shaker style units above and below wood effect counter tops. A pale cream vinyl flooring. There is an integrated dish washer and a five-ring stainless steel range with double ovens.
Through to the utility room that has space for a under counter, washing machine and tumble dryer. This is a generous utility space and there is a double glazed door to the rear leading out to the garden.
From the utility room you can enter what is currently used as a study and this room has a front elevation window and second door back through to the hallway.
Upstairs there are four good size double bedrooms and a recently refitted family bathroom that has half tiling, vinyl flooring a P shaped bath with main shower over and a glazed window to the rear.
Out side to the rear is a terraced garden with a good size patio area across the back of the house. There are steps leading down to a lawn area that has well stocked boarders. A single garage with sliding door is used as garden storage only.
Lounge. 4.3 x 3.3.
Dining Room. 4.4 x 2.8
Kitchen 3 x 4.5
Utility 5.2 x 1.7
Study3.6 x 1.7
Master Bed. 4 x 3.2 front
Bedroom Two front. 2.1 x 2.4
Bedroom Three 5.3 x 1.7 Double Aspect Window
Rear Bedroom Four 3.2 x 2.8
Bathroom at widest. 2.6 x 2.3.
Please note any floorplans or measurements are for guidance only form no part of any contract.
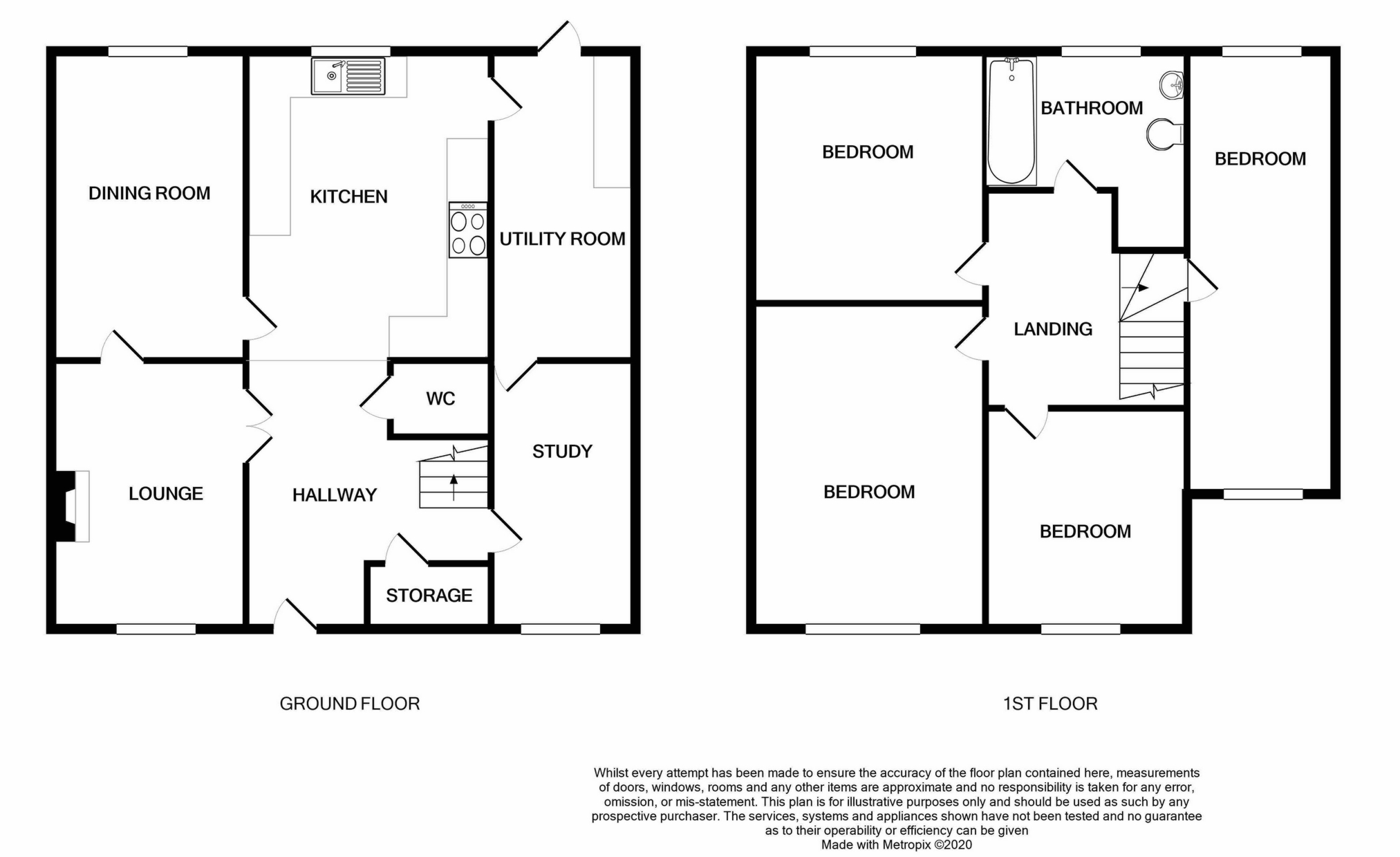
IMPORTANT NOTICE
Descriptions of the property are subjective and are used in good faith as an opinion and NOT as a statement of fact. Please make further specific enquires to ensure that our descriptions are likely to match any expectations you may have of the property. We have not tested any services, systems or appliances at this property. We strongly recommend that all the information we provide be verified by you on inspection, and by your Surveyor and Conveyancer.



