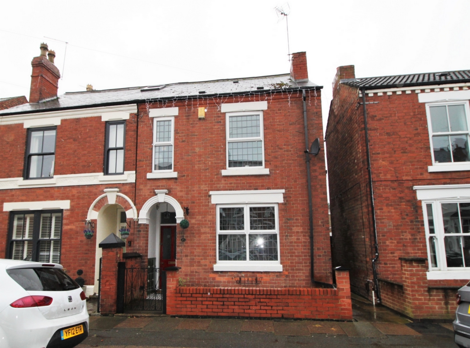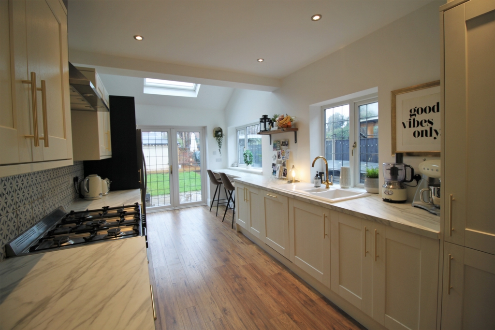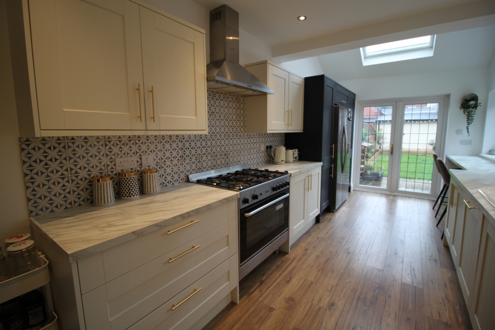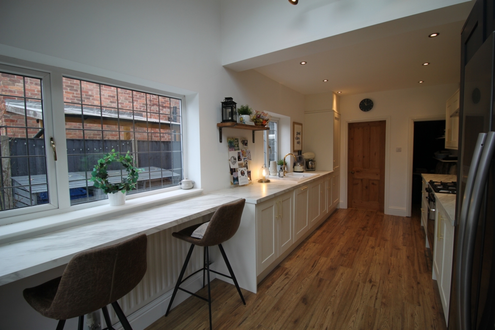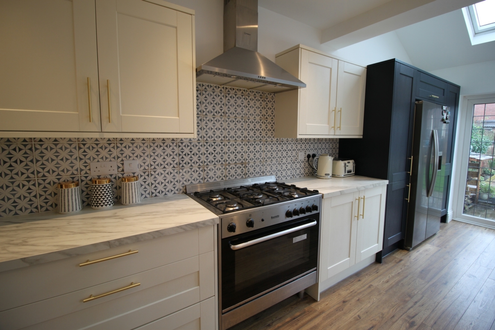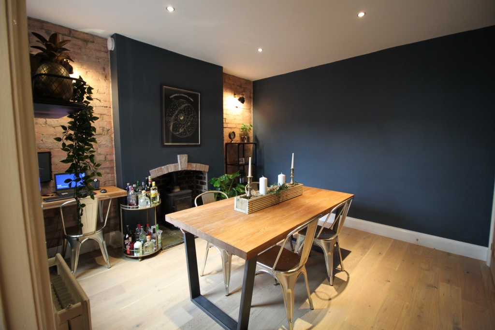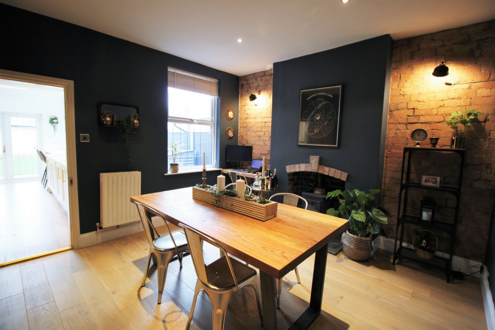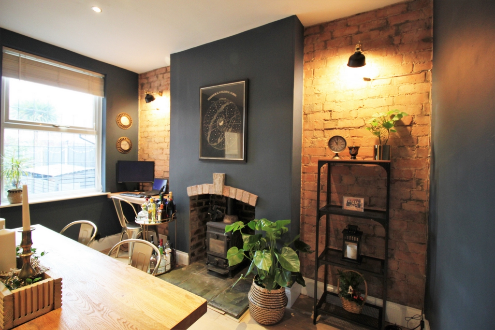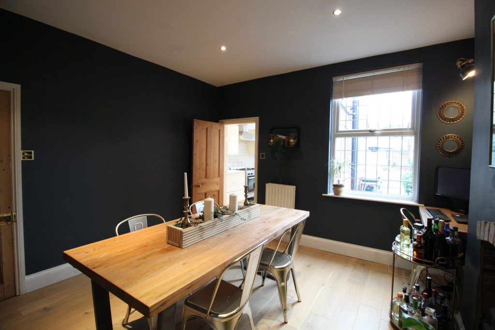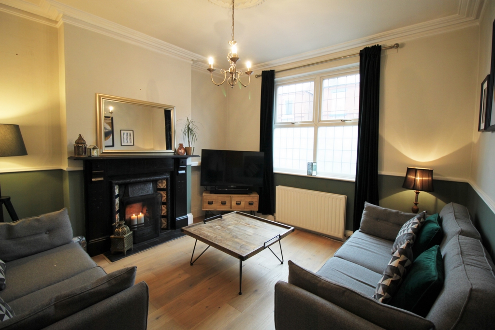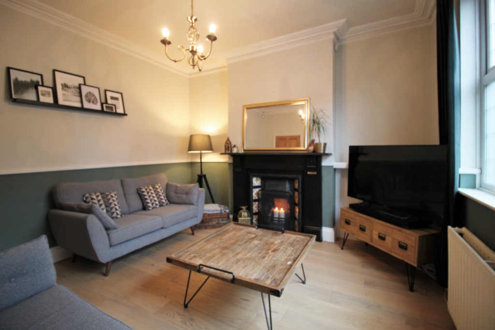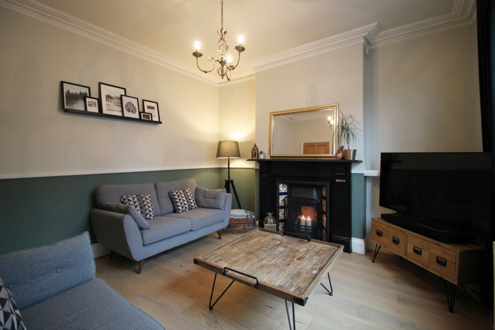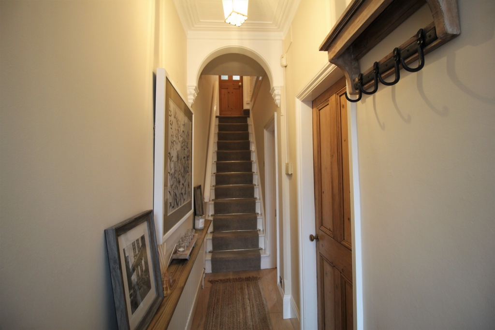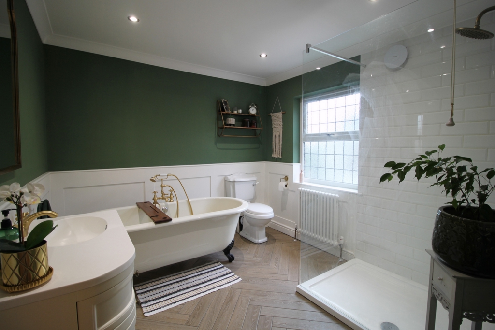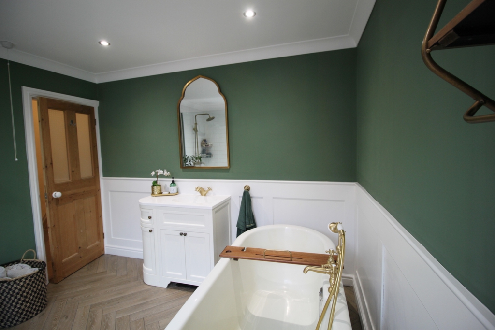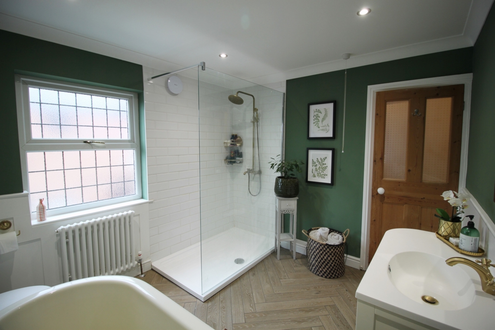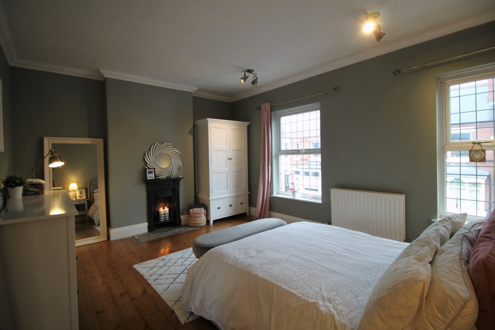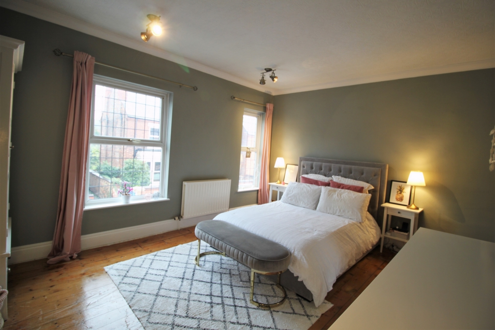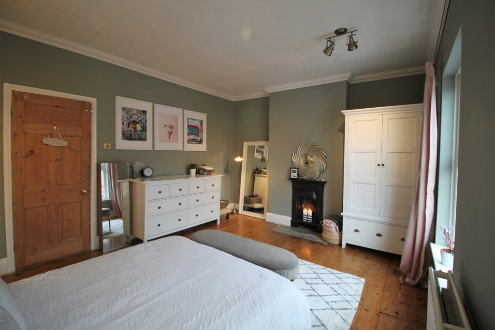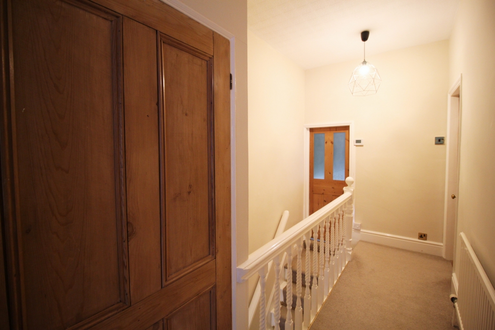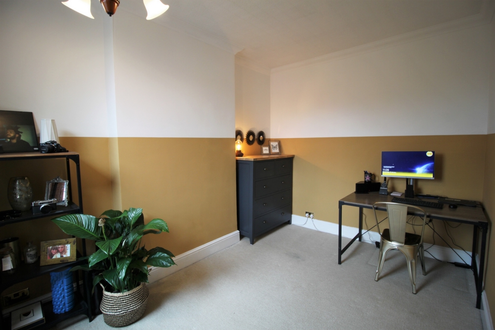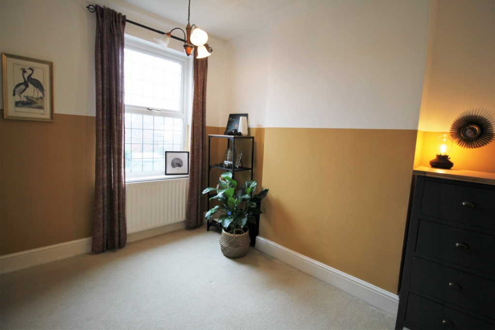2 Bedroom Semi Detached Sold STC in Long Eaton - Guide Price £225,000
Fantastic Original Features
Two Double Bedrooms
Refitted Bathroom
Newly Fitted Kitchen
South Facing Rear Garden
Garden Summer House
Great Location
Close to Amenities & Schools
Immaculate Condition
Towns & Crawford are very pleased to market this beautifully presented semi-detached house; situated in the very popular area of Long Eaton; close to Trent College and with convenient access to all major road links. Lots of stunning original features and immaculately decorated throughout. Two large double bedrooms on the first floor and a partly converted loft with loft ladder access that could soon become a generous third double bedroom with the appropriate planning consent. Indeed the front bedroom is so generous many similar houses on the street have converted this room into two bedrooms.
Some amazing original period features have been preserved in this Victorian semi, with open fire in the front lounge and a wood burning stove in what is currently the dining room.
The kitchen is a lovely sunny refurbished room with extended area with vaulted roof and Velux window and double glazed door giving access to the south facing rear garden.
On the first floor are two generous double bedroom, the front master room having excellent proportions and double windows to the front. The bathroom has been appointed to a very high standard.
Entrance Hall Radiator and original style wood flooring. Original Victorian features.
Lounge 12'3" x 12'5" (3.73m x 3.78m). Radiator, double glazed window to the front elevation, open fireplace with original style slate surround, coving and ceiling rose. Oak engineered wood flooring.
Dining Room 12'5" x 13' (3.78m x 3.96m). Double glazed window to the rear elevation, radiator, multi fuel burner in an exposed brick feature fireplace. Oak effect laminate flooring.
Breakfast Kitchen 18'8" x 8'9" (5.7m x 2.67m). Wood effect quality laminate flooring, a range of wall and base units incorporating double ceramic sink with complementary tiled splash backs, six ring Range Master cooker, space for fridge freezer and room for washing machine. Space for American fridge freezer. A mix of pale stone and navy shaker style units with quality laminate work tops. Under stairs storage/pantry, double glazed window to the side elevation, radiator, double glazed French doors leading onto the garden.
First Floor Accommodation
Landing Loft access and storage cupboard.
Loft Room Accessed via a pull down ladder and currently being used as a guest room.
Bedroom One 16'2" x 12'10" (4.93m x 3.91m). Radiator, original style fireplace and two double glazed windows to the front elevation.
Bedroom Two 12'7" x 9'2" (3.84m x 2.8m). Radiator and double glazed window to the rear elevation.
Bathroom Comprising double glazed window to the side elevation, double glazed window to the rear elevation, rolled top bath, WC, pedestal wash hand basin, generous walk in shower cubicle, Kardean flooring with underfloor heating and spotlights.
Outside The garden has shed, lawned area and paved area. The garden is south facing and makes an excellent entertaining space.
These details form no part of any contract and any measurements or floor plans are approximate and for guidance only.
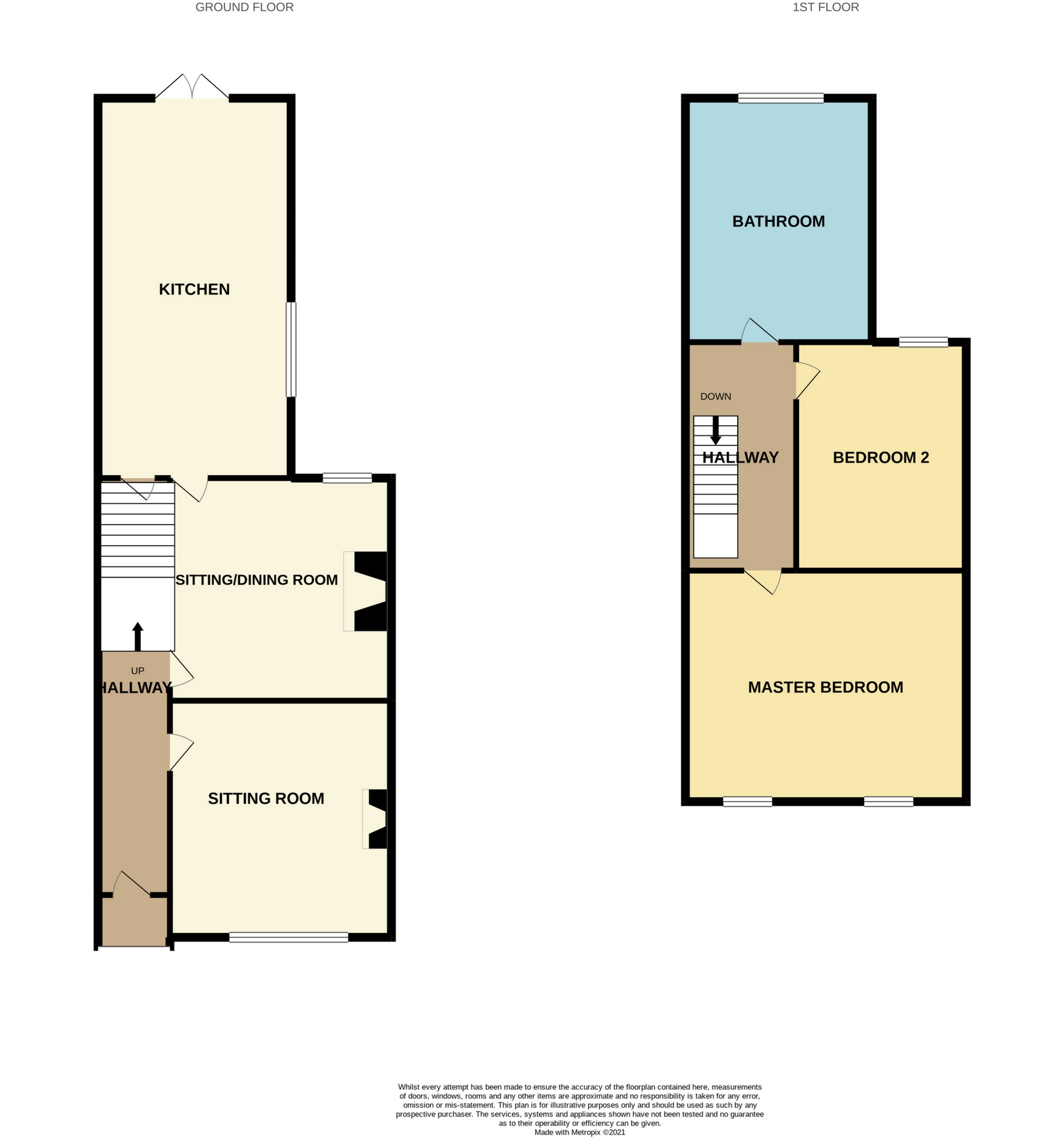
IMPORTANT NOTICE
Descriptions of the property are subjective and are used in good faith as an opinion and NOT as a statement of fact. Please make further specific enquires to ensure that our descriptions are likely to match any expectations you may have of the property. We have not tested any services, systems or appliances at this property. We strongly recommend that all the information we provide be verified by you on inspection, and by your Surveyor and Conveyancer.



