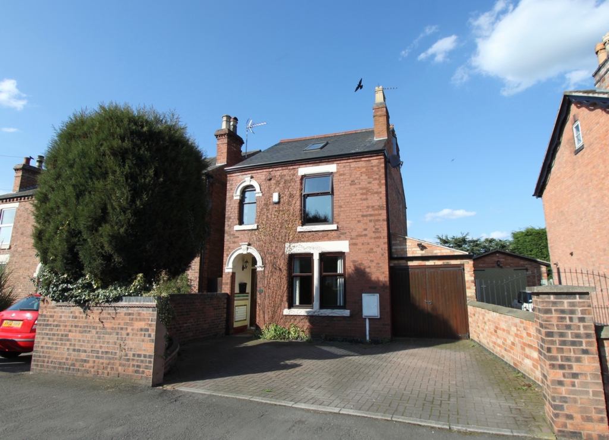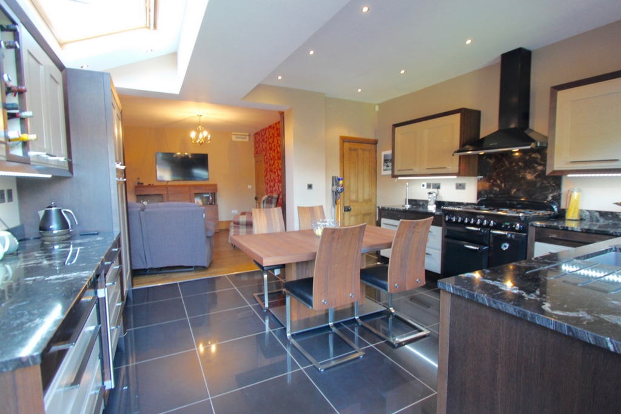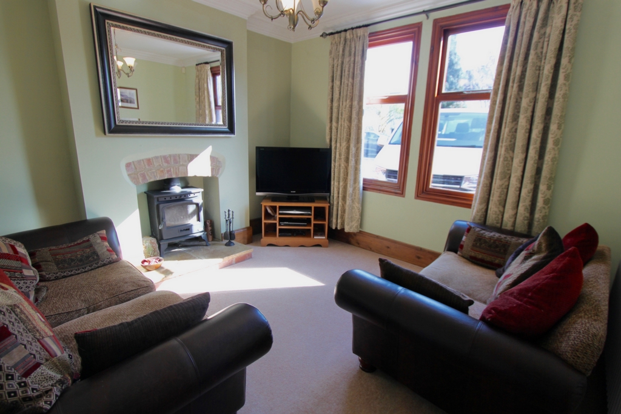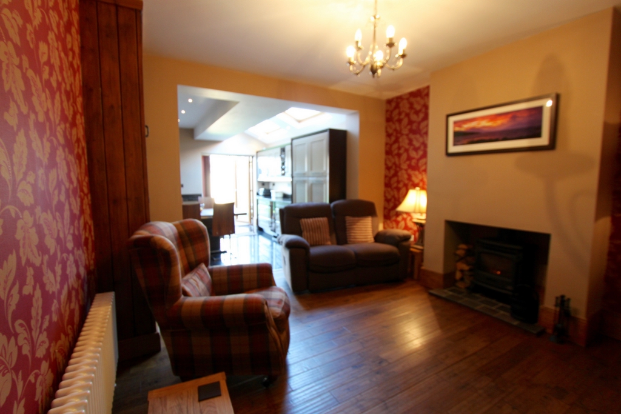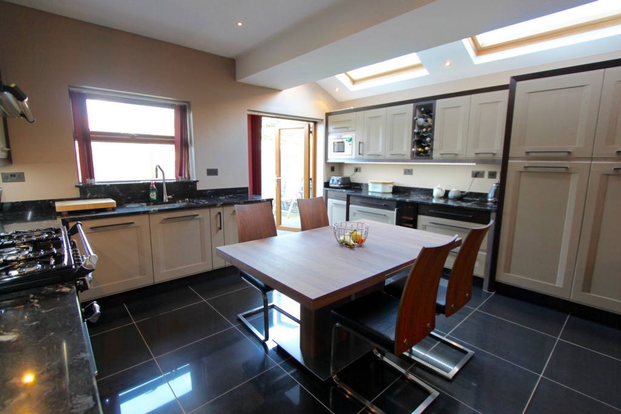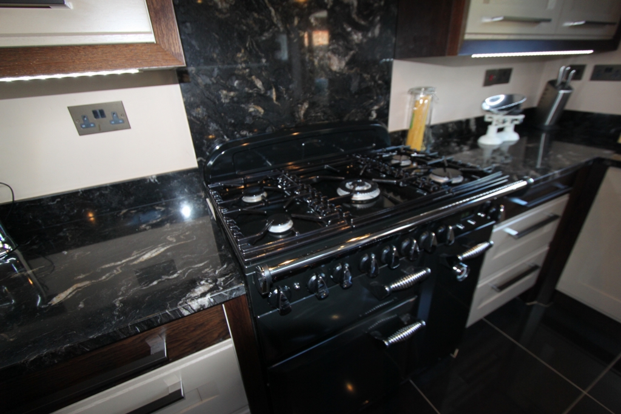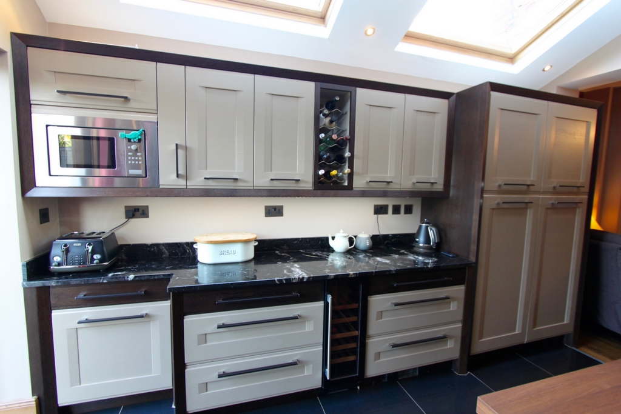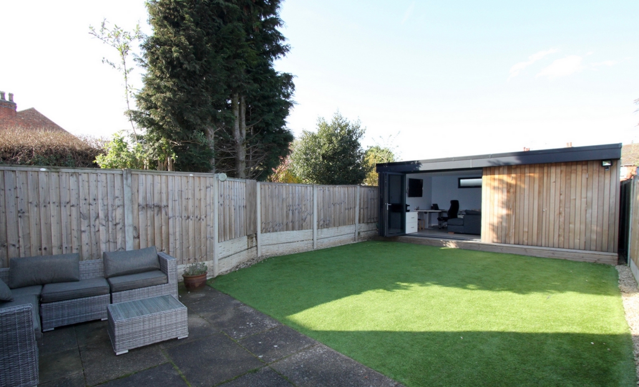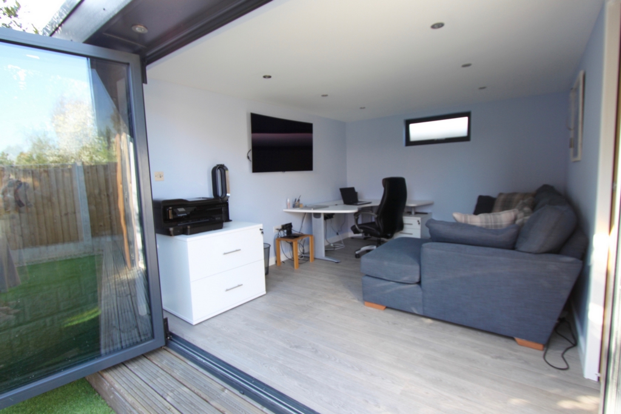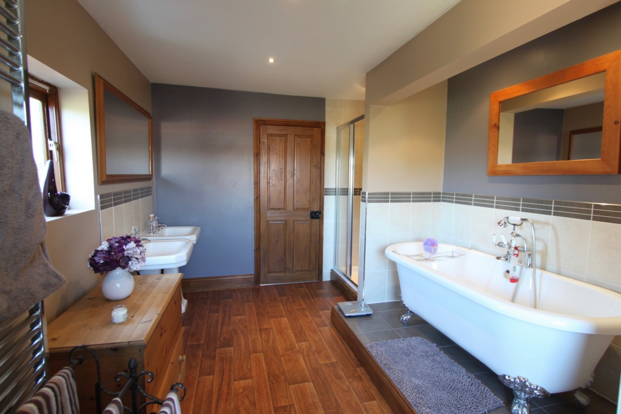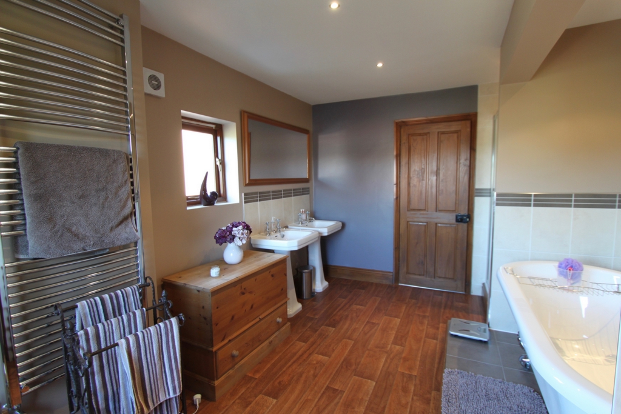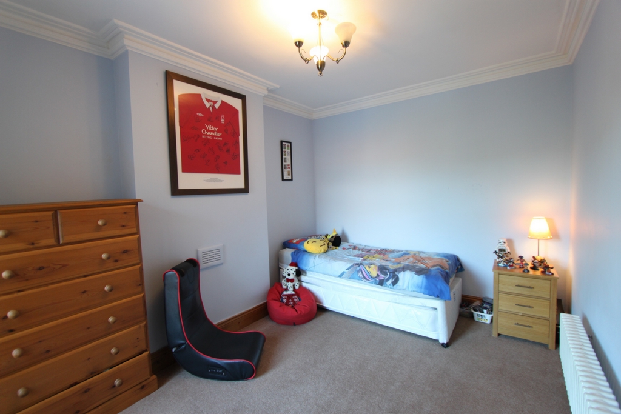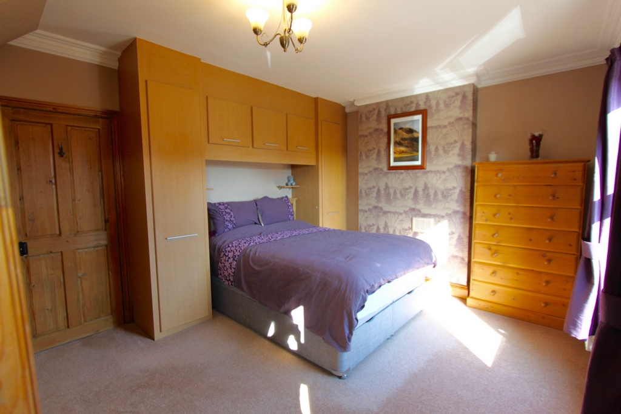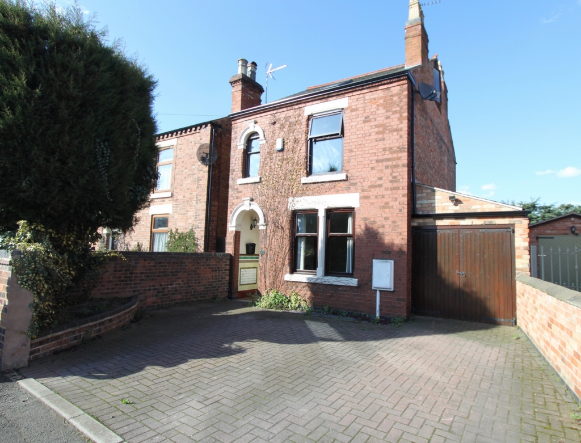3 Bedroom Detached Sold STC in Draycott - £325,000
Lovely Family Home
Fantastic open plan kitchen/family space
Patio door to rear garden
Three double bedrooms
Luxury family bathroom
Off road parking
Rear low maintenance garden
Garage
With great transport links, good local amenities, good schools and being semi-rural, Draycott is an ever increasingly popular area to reside.
Enjoy family living in this immaculatetly decorated family home with a great living space and a good sized garden. Ideal for entertaining and for the family.
The traditionall hallway leads to the lounge with wood burner and front aspect window. The rear dining room opens out to an open plan kitchen/family room which is a marvelleous space and so flexible. With woodburner, Range Cooker, Underfloor heating, integrated appliances and velux windows this is a space to live in. The work tops are granite and there is also understairs storage.
With three good sized double bedroom over two upper floors, one with a bank of wardrobes for great storage.
The luxurious family bathroom is on the first floor. With Twin Basins, walk in shower and roll-top bath. There is plenty of storage in this area.
Low maintenance is the key word for this rear garden with patio and artificial grass. A great place to entertain with patio doors opening out from the open plan kitchen, living area.
There is a spacious cabin in the garden currently used as an office but can facililtate many uses.
A Block paved drive at the front can accommodate several vehicles and there is a garage to the side adjoining the property.
these room measurement are for guidance only:
Lounge: 3.7m x 3.52m (13 sqm) - 12' 1" x 11' 6" (140 sqft)
Dining Room: 3.8m x 3.92m (14.8 sqm) - 12' 5" x 12' 10" (160 sqft)
Kitchen / Breakfast Room: 4.17m x 4.53m (18.8 sqm) - 13' 8" x 14' 10" (203 sqft)
Bedroom 1: 3.52m x 4.88m (17.1 sqm) - 11' 6" x 16' (184 sqft)
Bedroom 2: 2.91m x 3.95m (11.4 sqm) - 9' 6" x 12' 11" (123 sqft)
Bathroom: 4.21m x 2.92m (12.2 sqm) - 13' 9" x 9' 6" (132 sqft)
Bedroom 3: 4.07m x 3.79m (15.4 sqm) - 13' 4" x 12' 5" (166 sqft)
Externally
There is a front paved driveway and an adjoining garage, this give access to the rear garden and patio. The garage has light, power and natural light.
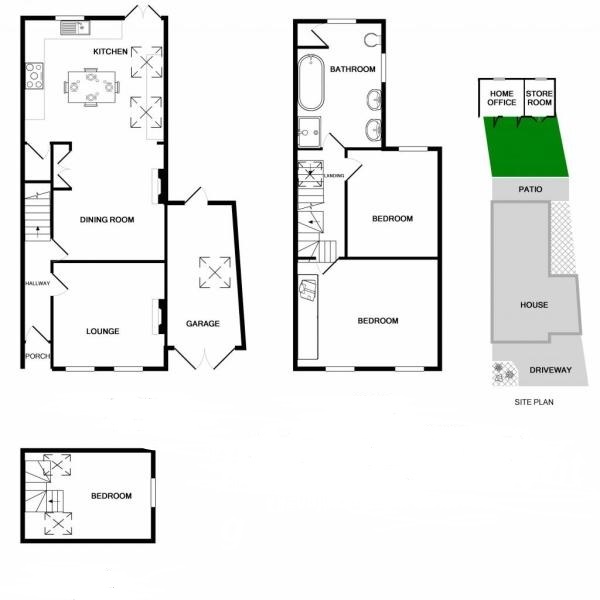
IMPORTANT NOTICE
Descriptions of the property are subjective and are used in good faith as an opinion and NOT as a statement of fact. Please make further specific enquires to ensure that our descriptions are likely to match any expectations you may have of the property. We have not tested any services, systems or appliances at this property. We strongly recommend that all the information we provide be verified by you on inspection, and by your Surveyor and Conveyancer.



