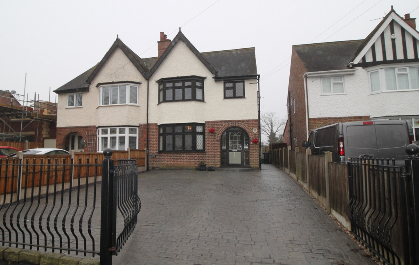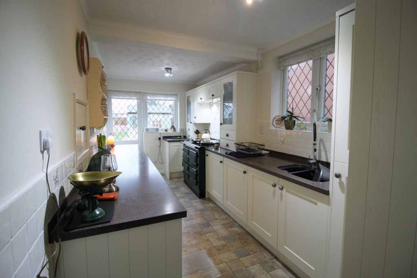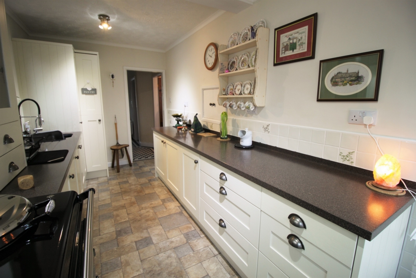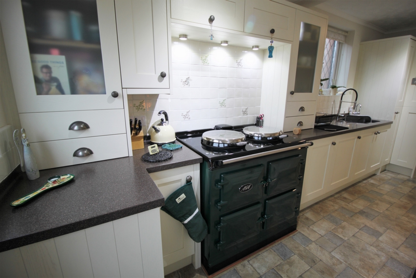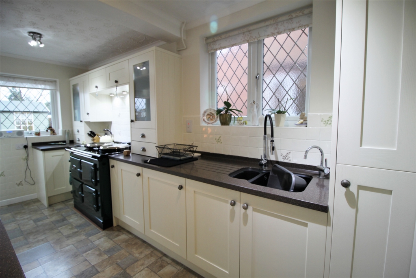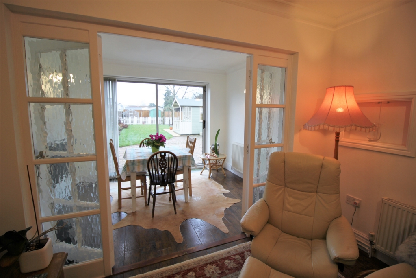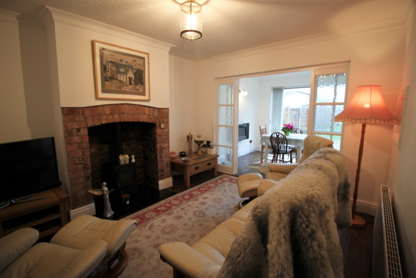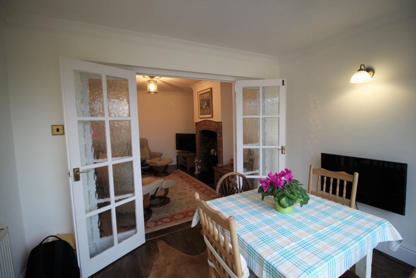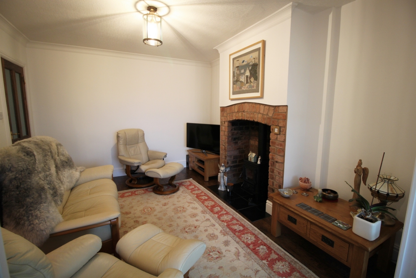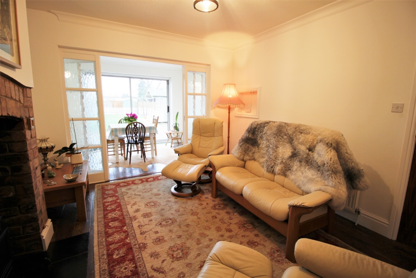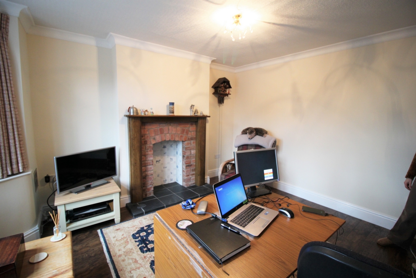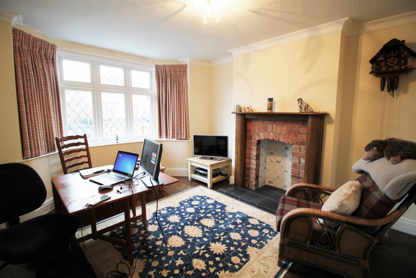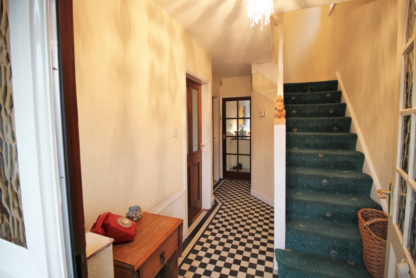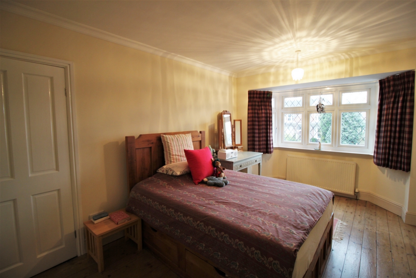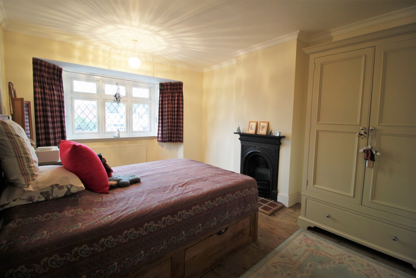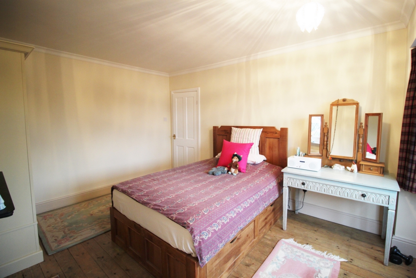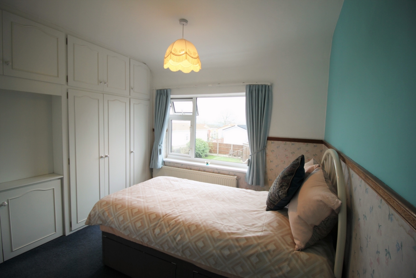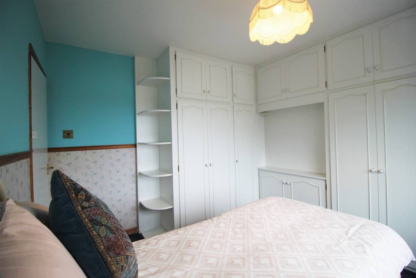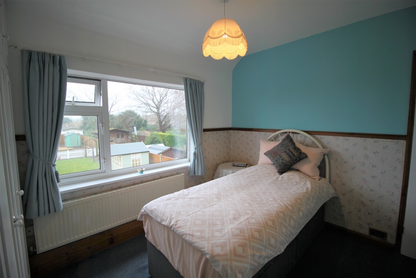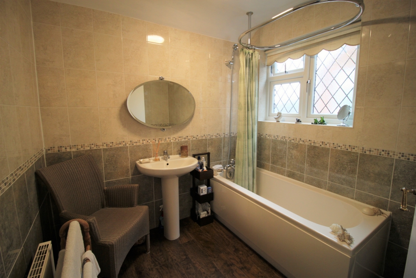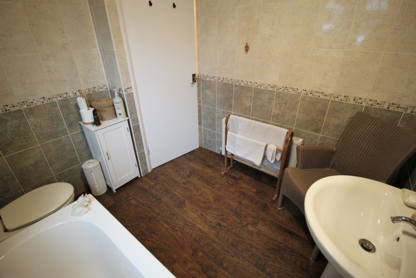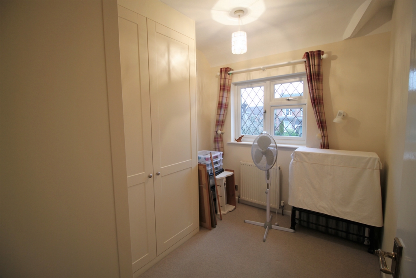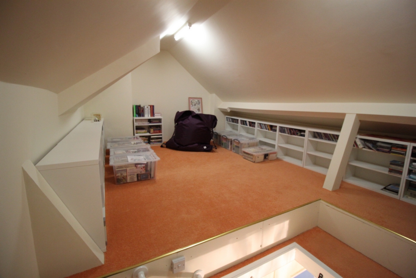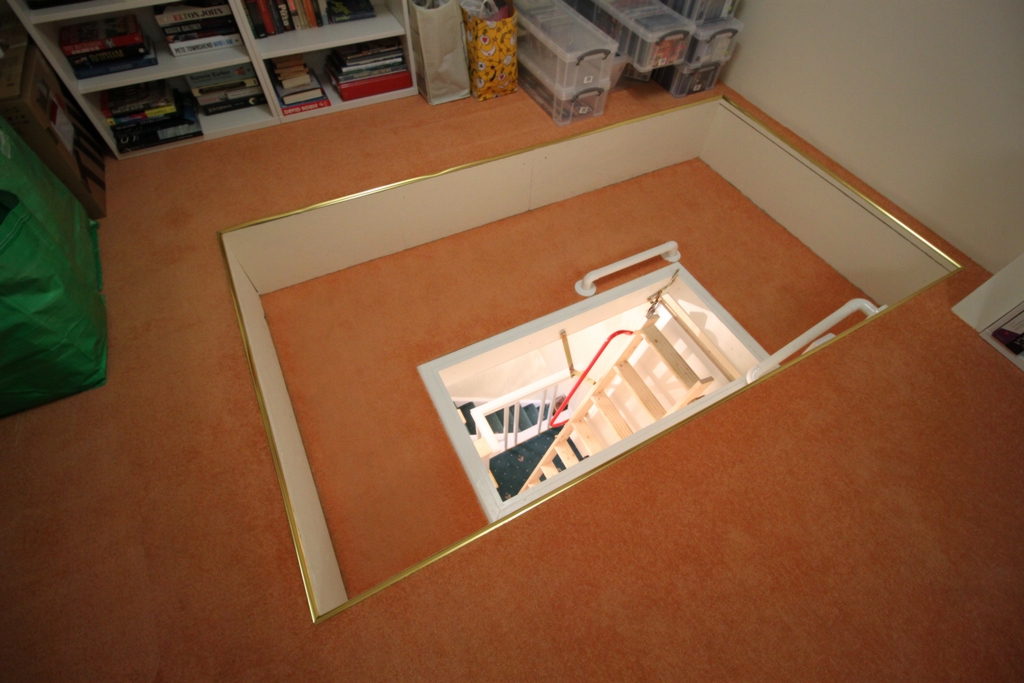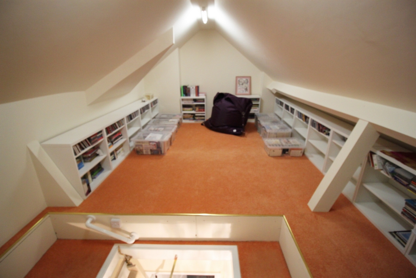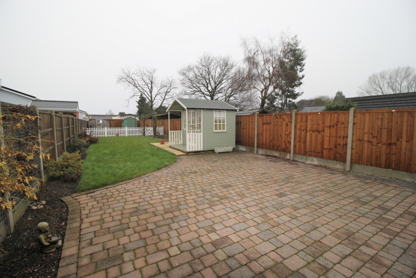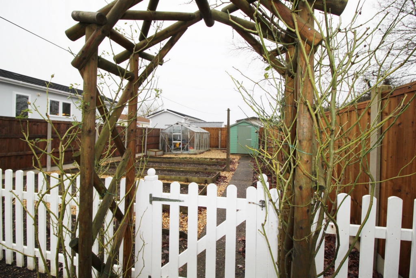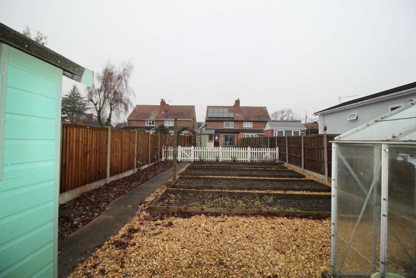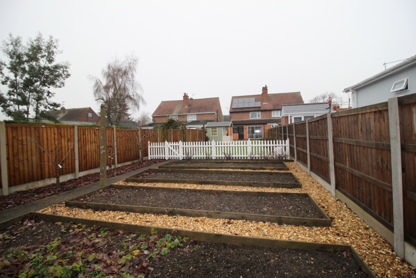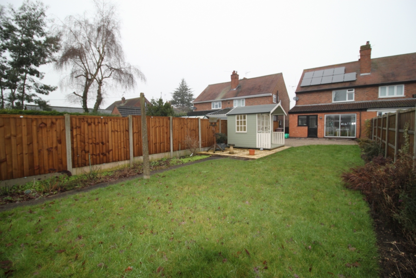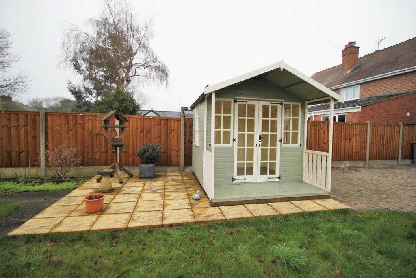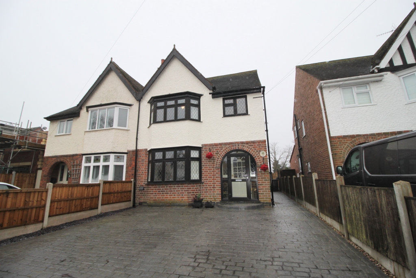3 Bedroom Semi Detached Sold STC in Breaston - Guide Price £300,000
Fantastic Location
Great Local Schools
Good Road Networks
Extra Sized South Facing Rear Garden
Vegetable Patch
Very Good Condition
Double Glazing
Summer House
Three/Four Reception Rooms
Fitted Wardrobes.
Towns & Crawford welcome you to view this lovely three bed semi-detached home with ground floor extension, large south facing rear garden and plenty of off-road parking to the front. Sitting close to the centre of Breaston Village on Draycott Road, you are surrounded by fantastic local amenities; great schools and road links.
Entered by the double-glazed storm porch front door and into a small lobby that then has a hardwood glazed front door you arrive into the hallway with its black and white original tiled floor. There is an under stairs cupboard.
The front lounge has a bay double glazed leaded window to the front elevation, a brick surround feature fireplace that has blue Delft tiling and dark slate hearth. The flooring is a quality Karndean Oak effect and the original coving and tall skirting boards are in place.
The middle room or family lounge; with a brick feature fireplace with stove style gas fire, original coving, oak effect Karndean flooring and fold back glazed internal doors through to a sun room that in turn has sliding patio doors out to the rear garden and patio.
The kitchen has a range of quality pale cream Shaker style units above and below the Corian counter tops. There is an integrated under counter fridge and freezer and an integral washing machine. There is a high end Electric Dual Control AGA that has three ovens and can be purchased (by separate negotiation). There is a rear elevation double glazed window and double-glazed door to the rear gardens.
On the first floor is the family bathroom with full tiling and a stand-alone bath with mains fed shower over, a WC and pedestal hand basin in pale ivory. There is a Double-Glazed window to the side and the flooring is the quality oak effect Karndean.
The rear double bedroom has plenty of built in storage on two walls, carpeted flooring and overlooks the rear garden.
The front master bedroom is a generous size with striped and polished original pine floorboards and front elevation double glazed bay window. Original coving and high skirting boards.
The generous single bedroom to the front has built in wardrobes in cream Shaker style that house the quality Worcester Bosch boiler that has been serviced annually.
This home offers a surprise loft space that has been fully boarded out and plastered to make a super chill out zone, currently used as library and yoga room it has a pull-down ladder for access and carpeted flooring.
The rear garden is split into two distinct areas, the outside entertaining garden that has a lovely summer house and mainly laid to lawn and through a small gate, the rear of the garden has been put over to a vegetable garden with raised beds, green house and potting shed.
The front of the house offers a hard-standing area in cobbled Press Crete and wrought iron front fencing and gates; there is side access and pathway to the rear of the house.
These details are for guidance only and form no part of any contract, any measurement or floorplans are approximate.
Room Sizes
Entrance Porch - With UPVC front entrance door and wooden internal door to:
Hallway - Stairs leading to the first floor.
Lounge - 4.06m x 3.66m approx (13'4 x 12' approx)
Dining Room - 4.42m x 3.61m approx (14'6 x 11'10 approx)
Kitchen - 3.63m x 2.26m approx (11'11 x 7'5 approx)
Breakfast Room - re measure
First Floor Landing -
Bedroom 1 - 4.06m x 3.02m approx (13'4 x 9'11 approx) -
Bedroom 2 - 3.66m x 3.05m approx (12' x 10' approx) -
Bedroom 3 - 2.51m x 2.24m approx (8'3 x 7'4 approx) -
Bathroom -2.49m x 2.26m approx (8'2 x 7'5 approx)
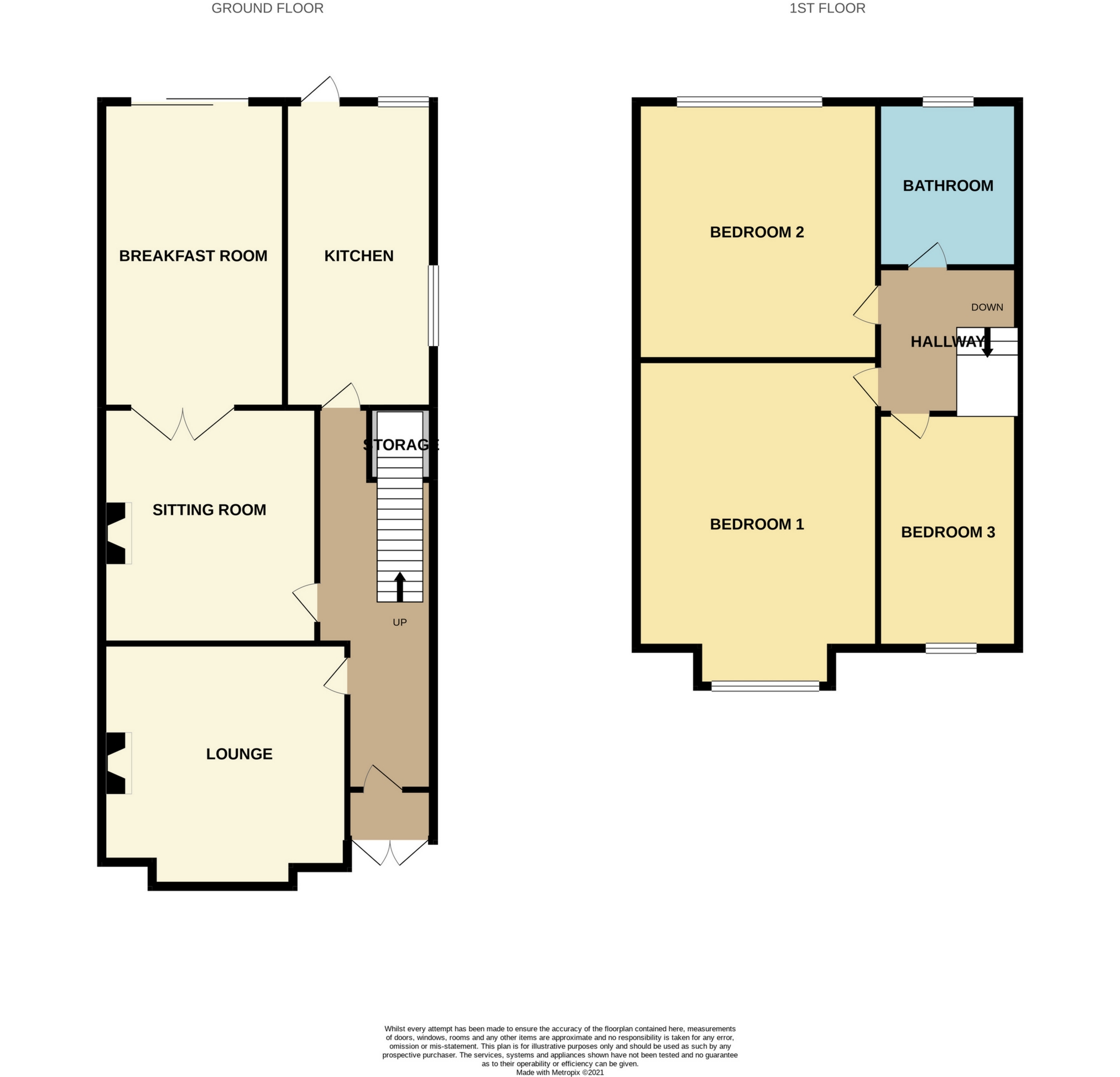
IMPORTANT NOTICE
Descriptions of the property are subjective and are used in good faith as an opinion and NOT as a statement of fact. Please make further specific enquires to ensure that our descriptions are likely to match any expectations you may have of the property. We have not tested any services, systems or appliances at this property. We strongly recommend that all the information we provide be verified by you on inspection, and by your Surveyor and Conveyancer.



