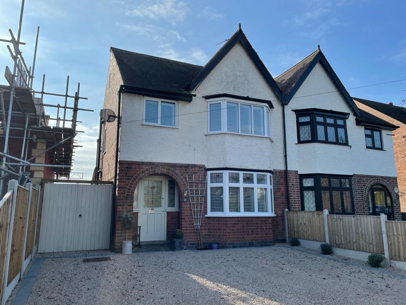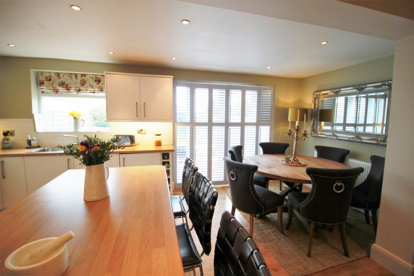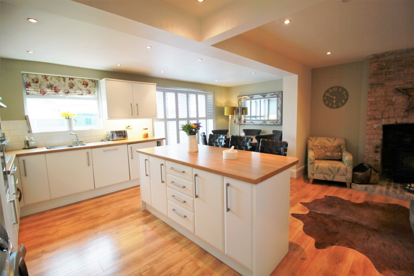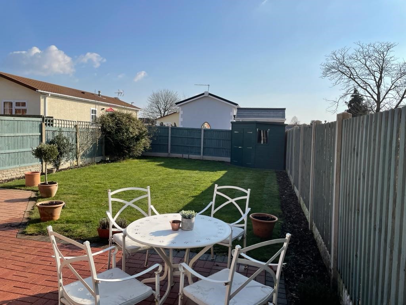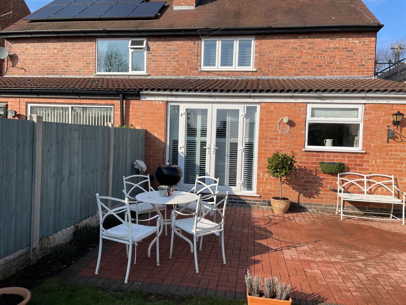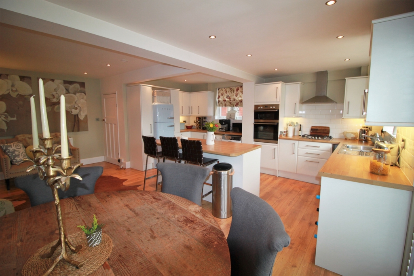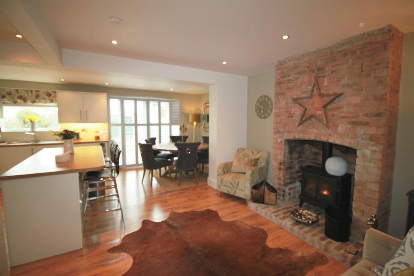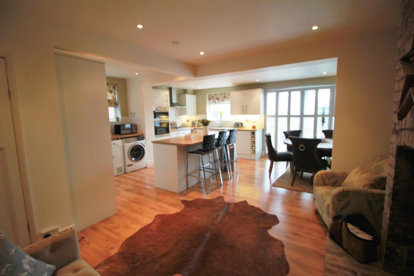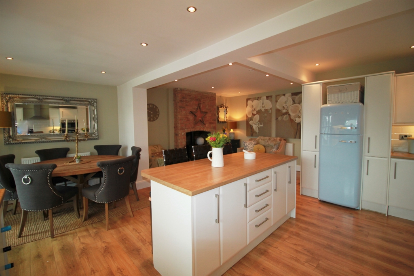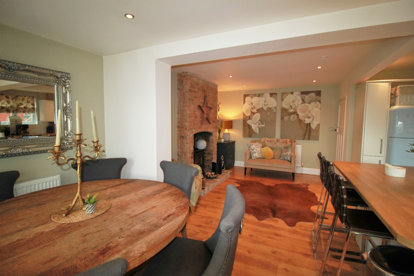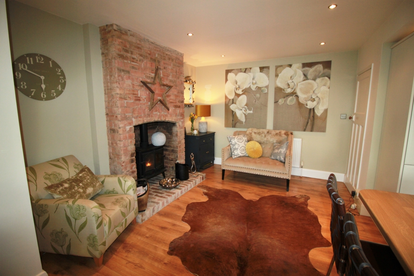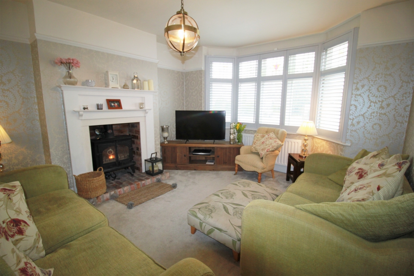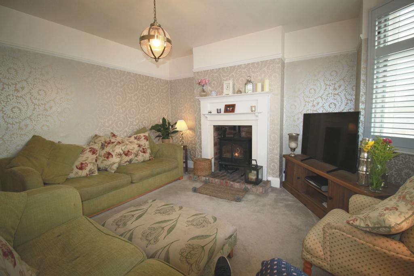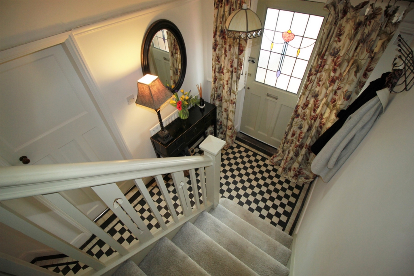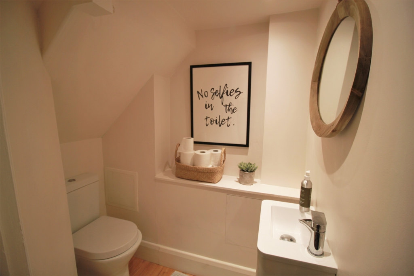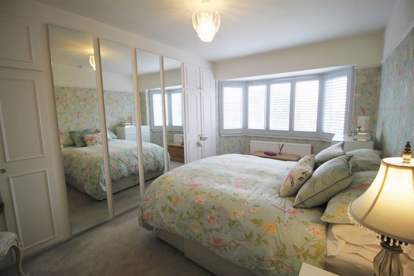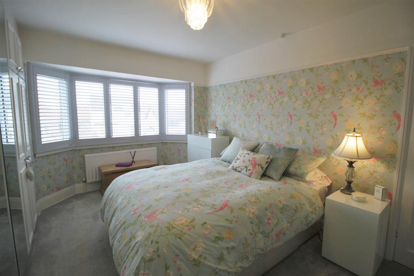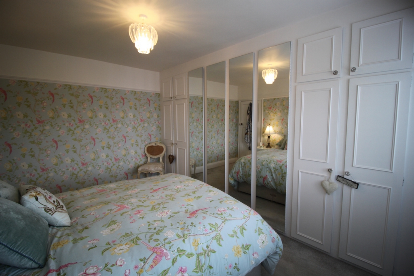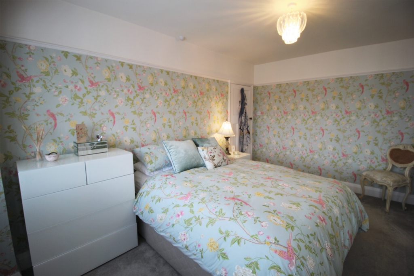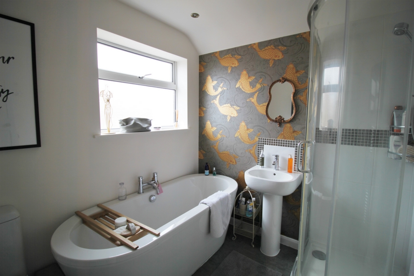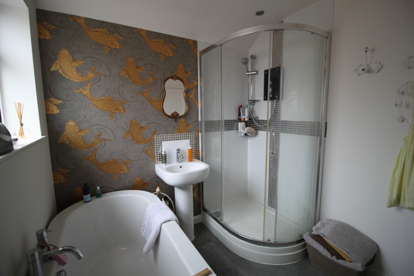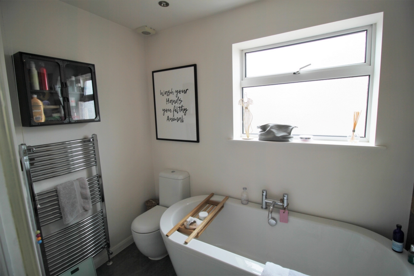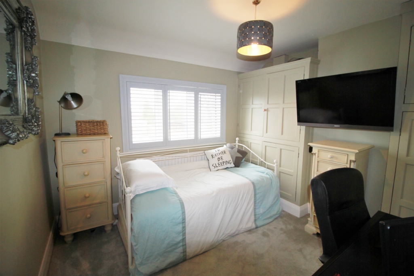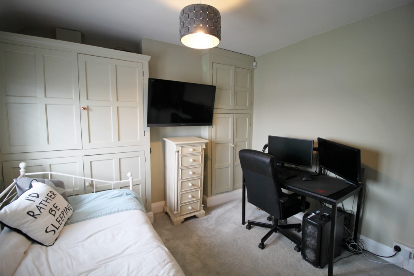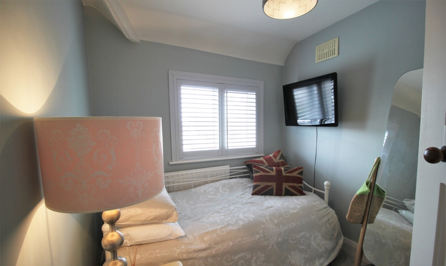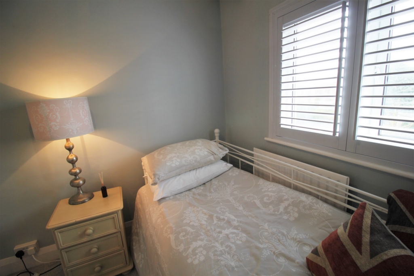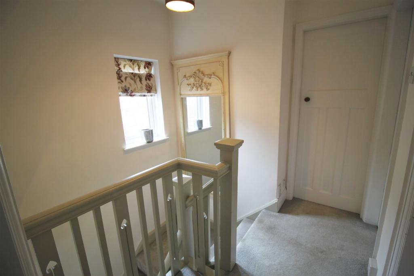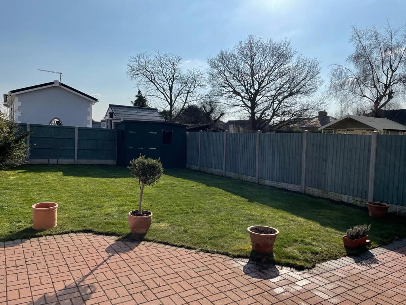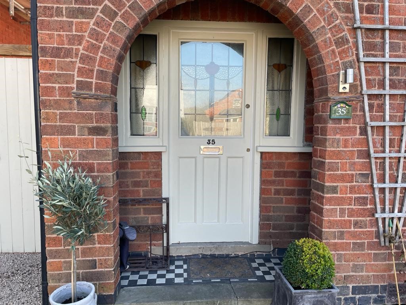3 Bedroom Semi Detached Sold STC in Breaston - Guide £325,000
Fantastic Location
Great Local Schools
Great Condition Throughout
Open Plan Family Kitchen
Snug Lounge
Sunny South facing garden
High Quality Shutter Throughout
Two Feature Fire Places
Off Street Parking
Gas Central Heating
An immaculate traditional style three-bedroom semi-detached house situated in the village of Breaston. An internal inspection is highly recommended to reveal the accommodation that briefly comprises Storm Porch into Entrance Hall with original Minton Hollis floor tiles and original leaded light door. A recently refitted guest W.C. There is a delightful snug sitting room with bay window at the front of the house and a multi fuel wood burning stove set in the Victorian style fireplace. The rear rooms have been extended to give a large family friendly open plan living, kitchen and dining space with double French doors out to the south facing garden and patio area.
All rooms other than the bathroom have the highest quality hardwood shutters fitted in a mellow pale grey.
The First Floor: a landing gives access to Three Bedrooms and a Bathroom / WC. The bathroom is fitted to a high standard and includes a standalone bath and separate shower.
Externally there is an established south facing garden to the rear with driveway providing off road parking for three cars.
Storm Porch
Having decorative original leaded light front entrance door giving access into....
Entrance Hall
Having tiled Minton Hollis flooring, original staircase off to first floor landing with newly fitted W.C under stairs.
Front Snug/Lounge
13' 0" x 12' 0" (3.96m x 3.66m) Having feature fire Victorian surround housing a multi fuel wood burning stove; carpeted flooring, double radiator, secondary glazed bay window with coloured lights, picture rail. This is the only original hardwood leaded window in the house, all other have of recent times been replaced with PVCU double glazing.
Kitchen/Open Plan Family Room
6.60 x 5.80 ( 21' 7") x (19') Light open plan family living space with comprehensive kitchen facilities including integrated dishwasher, integrated under counter freezer, double electric oven and a four ring gas hob, space for fridge freezer and space for washing machine and tumble dryer. The Worcester gas boiler is housed in the kitchen and a separate water tank is sited on the first floor. A generous range of wall and base cupboards in white and an island with more storage and wood effect laminate tops. The flooring is wood effect oak. A stunning brick exposed open fireplace with multi fuel wood burning stove.
First Floor Landing
Having double glazed window, access to part boarded loft space which also has a double-glazed window.
Bedroom 1
15' 3" x 9' 1" (to wardrobe fronts) (4.65m x 2.77m (to wardrobe fronts)) Having a range of fitted wardrobes, carpeted flooring , double radiator, double glazed window to front aspect.
Bedroom2
10' 6" x 10' 0" (to wardrobe fronts) (3.2m x 3.05m (to wardrobe fronts)) Having fitted wardrobes, carpeted flooring, radiator, double glazed window to rear.
Bedroom3
8' 9" x 7' 6" (2.67m x 2.29m) Having small built in wardrobe over the stairs, radiator, double glazed window to front aspect.
Bathroom/WC
Modern bathroom and having a standalone bath, separate generous quadrant shower cubicle, vanity wash hand basin, low level WC, double radiator, double glazed window.
Outside
Off Street Parking for three cars on a new driveway.
To the front of the property with gate providing restricted access down the side of the property.
The garden shed is included in the sale.
Rear Garden
South facing sunny rear garden affording plenty of private space with seating areas and having block paved patio onto lawn with established beds and borders.
All measurements and any floor plans are for information only and are approximate and do not form part of any contract.
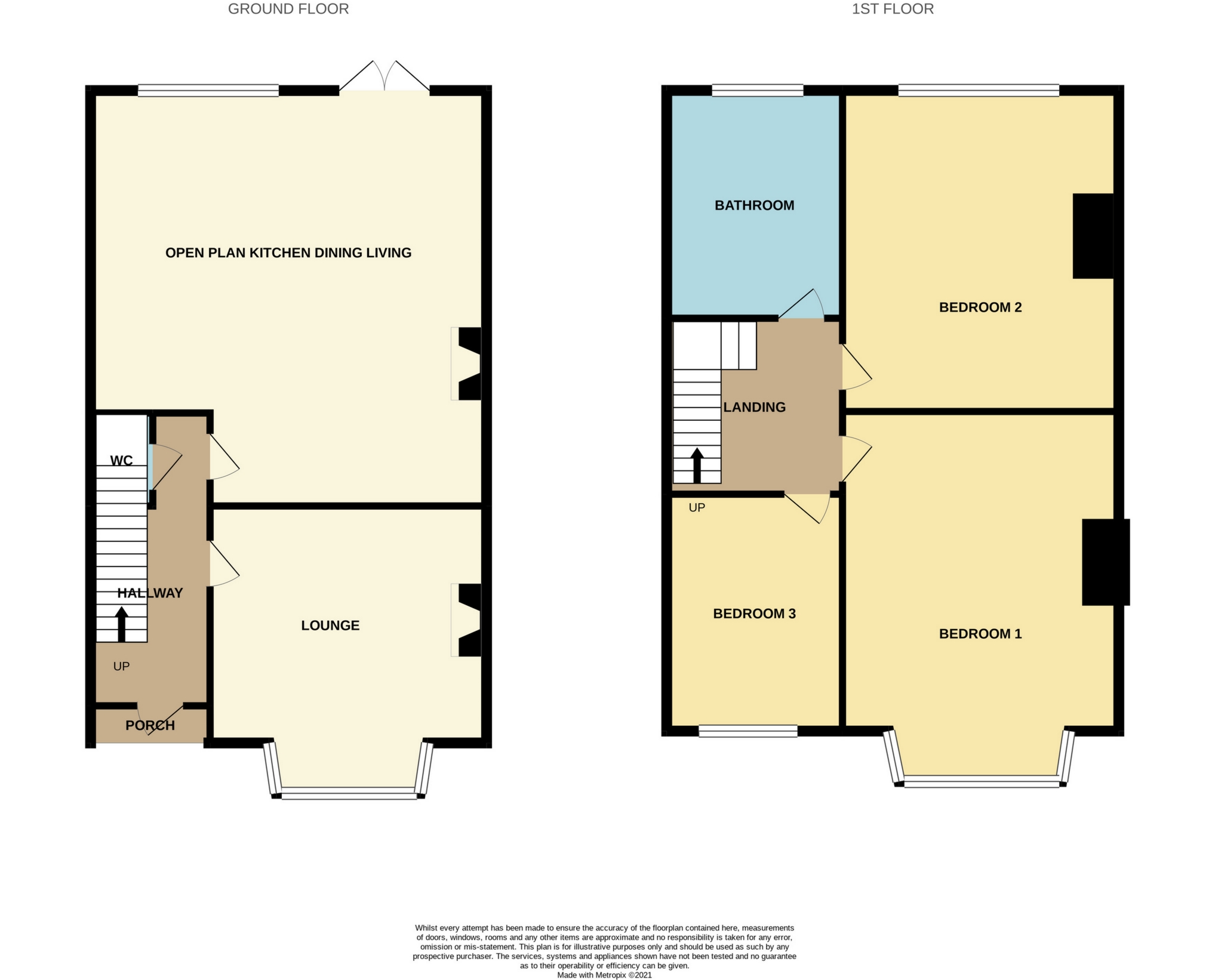
IMPORTANT NOTICE
Descriptions of the property are subjective and are used in good faith as an opinion and NOT as a statement of fact. Please make further specific enquires to ensure that our descriptions are likely to match any expectations you may have of the property. We have not tested any services, systems or appliances at this property. We strongly recommend that all the information we provide be verified by you on inspection, and by your Surveyor and Conveyancer.



