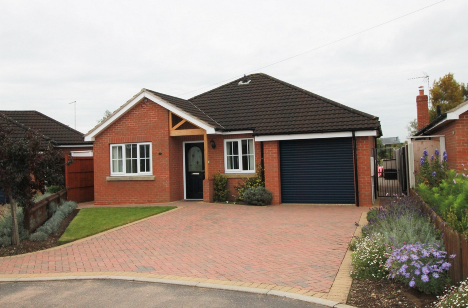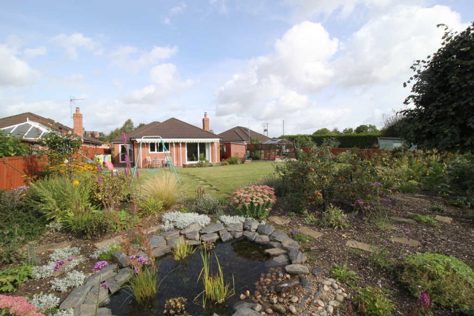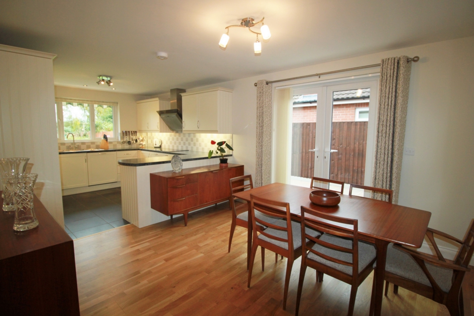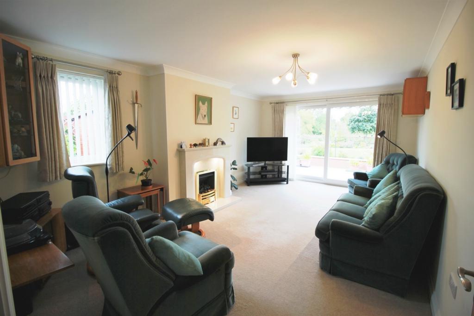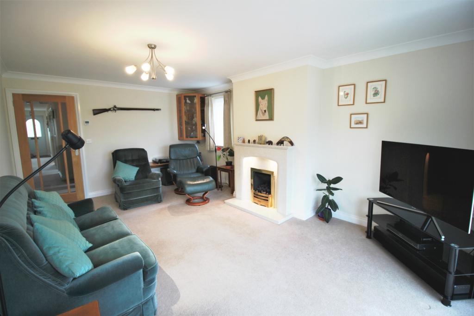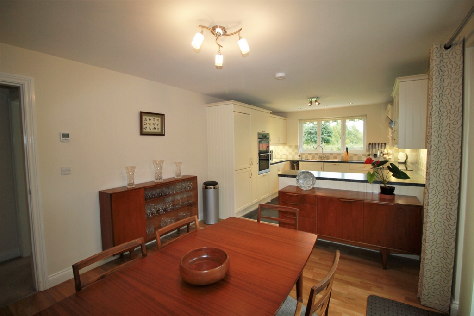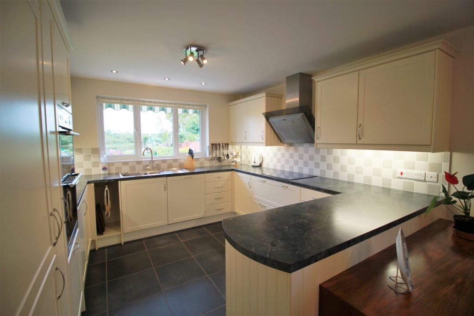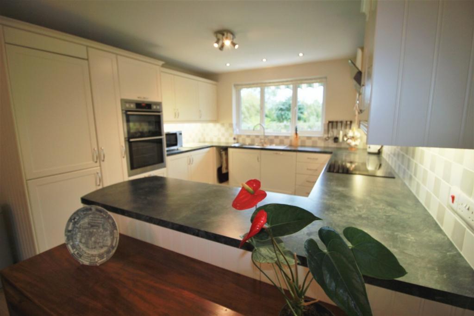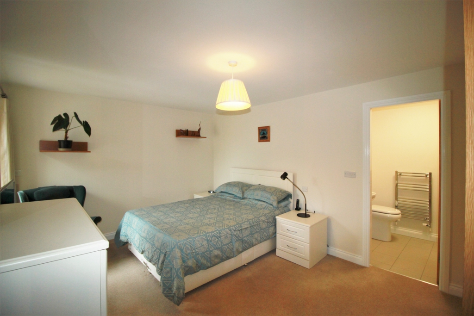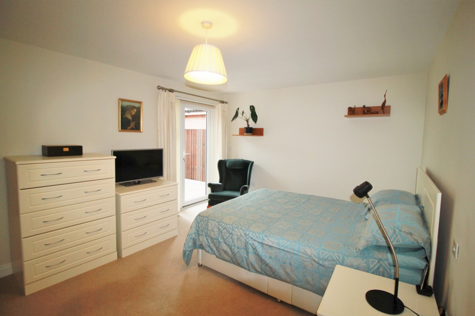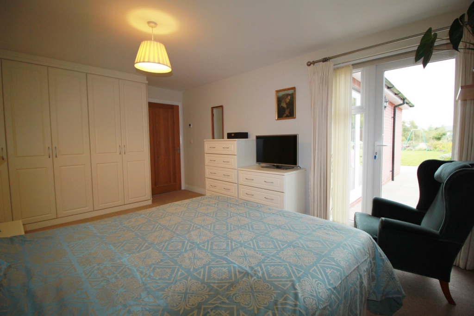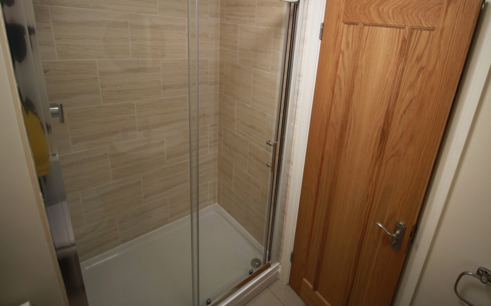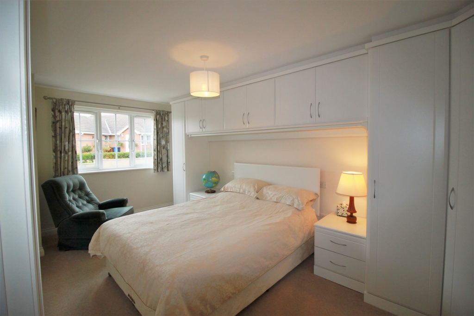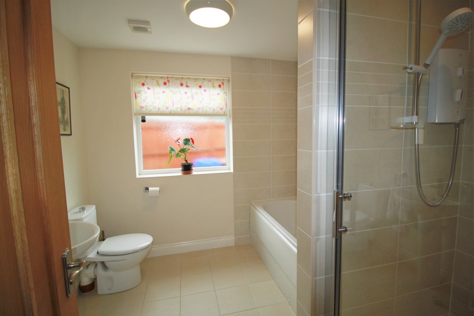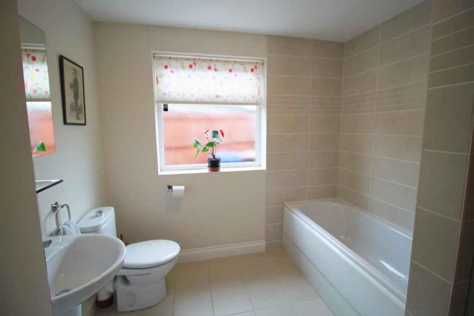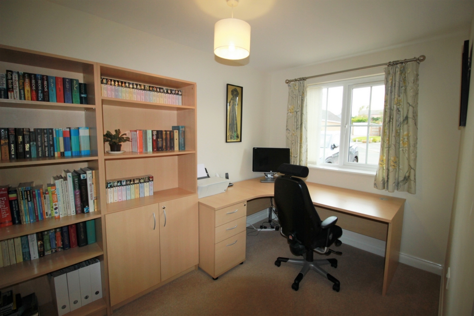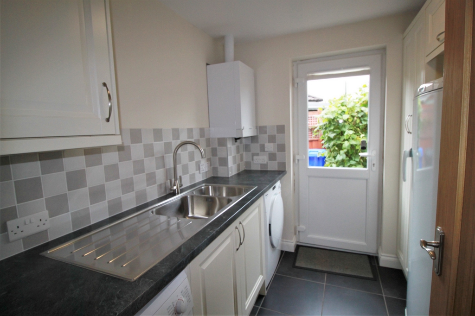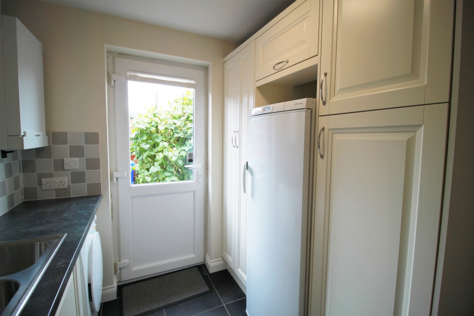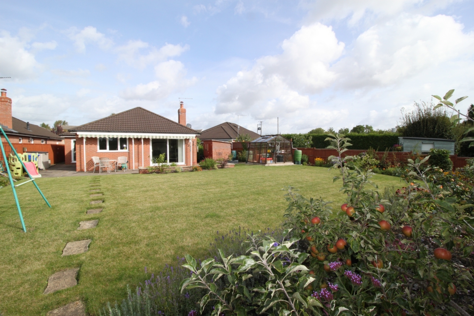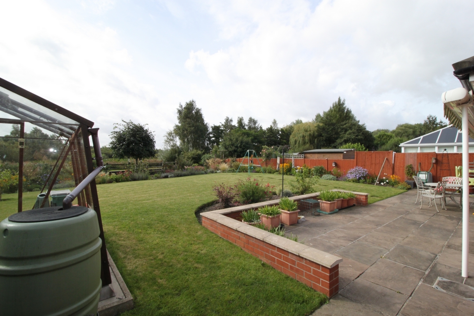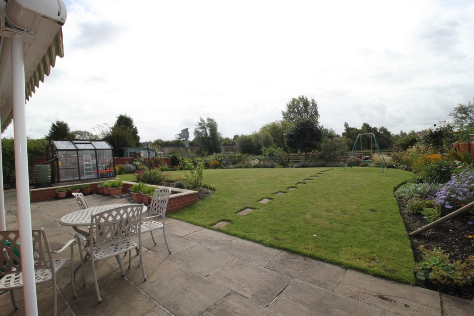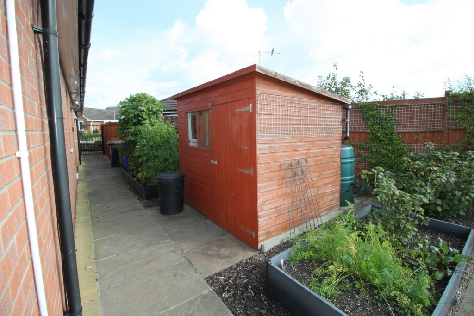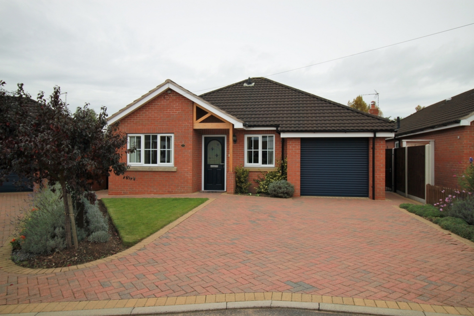3 Bedroom Bungalow Sold STC in Breaston - Guide £425,000
Fantastic Location
Large South Facing Garden
Three Double Bedrooms
Utility Room
Kitchen Diner
Master Bedroom with Ensuite
Integral Garage
Off Street Parking
Underfloor Heating
Only 7 years old
Towns and Crawford are very pleased to offer this outstanding large three double -bedroom bungalow in Breaston Village that is only seven years old and sits on a corner plot with generous gardens to three sides.
Nestled nicely in the corner of Fearn Close and having off street parking to the front, an integral garage and storm porch over the composite front door. The drive is block paved, the borders have mature planting and there are lockable gates to both sides of the property giving access to the rear.
Entering into the main hallway, which gives access to all rooms, there is a handy storage cupboard for cloaks. Most of the living accommodation is to the rear of this property and overlooks the spectacular gardens, with south facing views over Breaston Nature Reserve. There is an ample living room with a feature Silestone fireplace that has a coal effect gas fire and inset lighting. Including large sliding patio doors taking you to the rear patio and double aspect windows. Pale cream carpeting and coving to the ceiling. There is a full width electric retractable sun awning providing shade over the rear of the property.
This bungalow has been built to the highest standard by local developer Tiki Developments, and includes wet underfloor heating to all rooms, operated on separate roomstats, while all internal doors are have been fitted in oak.
The large dining kitchen is split by a return island, the dining area has a UPVC double French style side doors to small patio and has solid oak flooring. The kitchen has quality cream Shaker style cupboards above and below a grey roll edged worktop. There is an integrated fridge freezer, double ovens with Neff feature extractor over induction hob and integrated dish washer. There is a double stainless-steel sink with mixer tap, beneath a picture window over looking the rear garden and dark grey floor tiles.
There is a well-planned utility room with stainless steel double sink with mixer tap, space for washing machine and gas or electric tumble dryer under the grey counter top and shaker pale cream units that match the kitchen units. There is also a full height range of storage cupboards and space for a free-standing extra freezer. The flooring is dark grey floor tiles and the Viessmann Boiler is housed in the utility room. There is a half glazed UPVC door to the side of the house.
The master bedroom has cream fitted wardrobes and a collection of matching drawers available to the buyer. There is a French style door out to the side patio area. The en-suite of the master bedroom has a large walk in shower and white suite of sink and WC. There is a shaver point and mirror with glass shelving and heated towel rail.
There are two further double bedrooms at the front of the property. One is currently being used as a study and has a front elevation window. The second bedroom also has a front elevation window, and is fitted with white wardrobes to two sides providing additional built in storage.
The family bathroom offers a full-size bath and a stand-alone shower cubicle with electric shower, white suite with cream half tiling and cream stone anti-slip tiled flooring. There is a shaver point and heated towel rail. Side elevation window and bathroom fan.
Outside
This bungalow has a integral single garage with electric up and over door and a side personal door, internally it has power and lighting.
At the front of the property there is a paved driveway with parking for three cars. Some borders with mature shrubs and is positioned in a desirable pretty Cul-de-Sac of similar properties.
There is a spectacular south facing rear garden full of beautiful borders of mature shrubs and fruit trees. There is a small pond, a quality hardwood green house, raised vegetable beds and a garden shed all included with the sale.
This property will not hang around and really must be seen to be appreciated.
Any measurements and floorplans are for guidance only and these details form no part of any contract
Room sizes
Master bedroom 4.8m x 3.3m (15'8" x 10'9")
En-suite 1.4m x2.6m (4'6" x 8'5")
Bedroom 2 4.8m x 2.6m (15'8" x 8'5")
Study bedroom 3 2.8m x 3.2m (9'2" x 10'5")
Family bathroom 2.6m x 2.4m 8'6" x 7'9")
Lounge 5.5m x 3.5m (18' x11'5")
Kitchen/dining 6.8m X 3.2m (22'3" x 10'5")
Utility 2.4m x 2.3m (7'9" x 7'6")
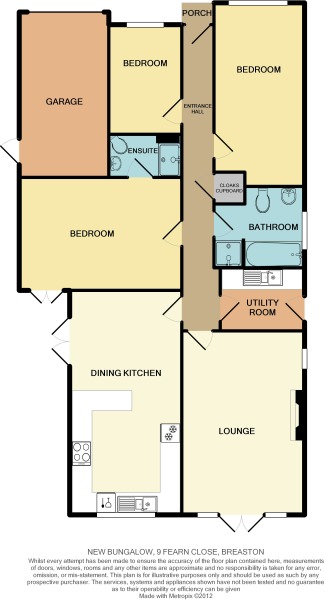
IMPORTANT NOTICE
Descriptions of the property are subjective and are used in good faith as an opinion and NOT as a statement of fact. Please make further specific enquires to ensure that our descriptions are likely to match any expectations you may have of the property. We have not tested any services, systems or appliances at this property. We strongly recommend that all the information we provide be verified by you on inspection, and by your Surveyor and Conveyancer.



