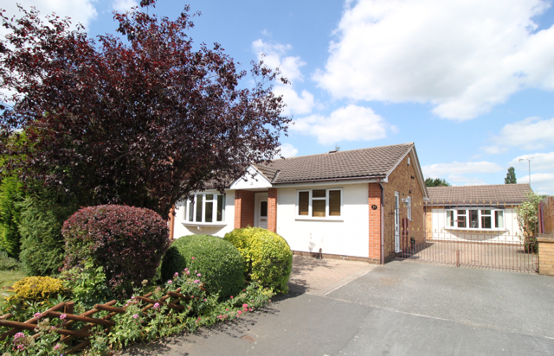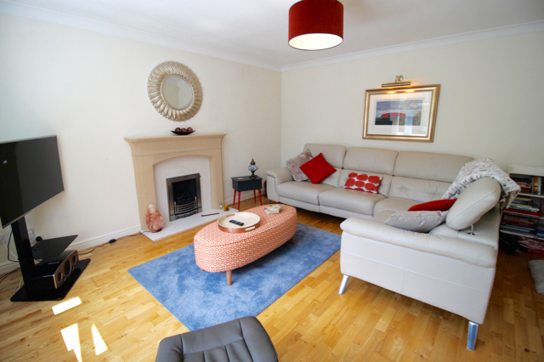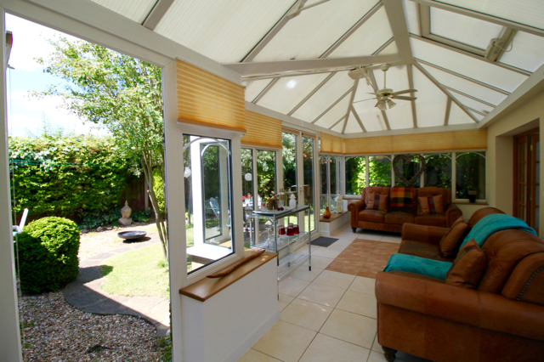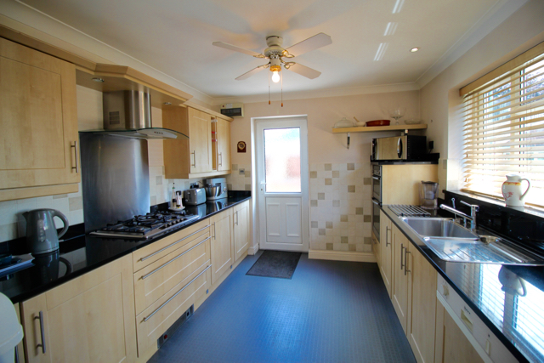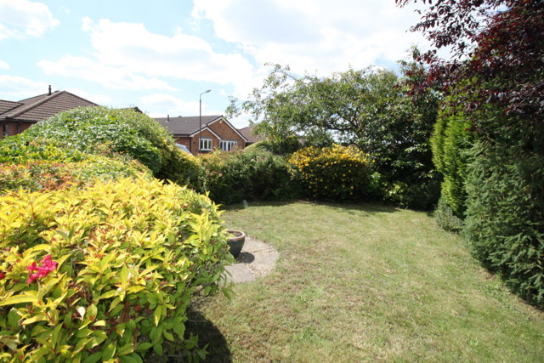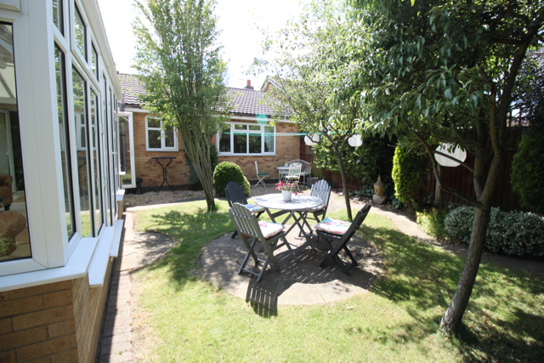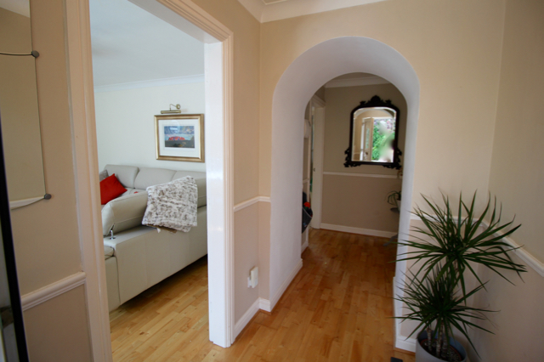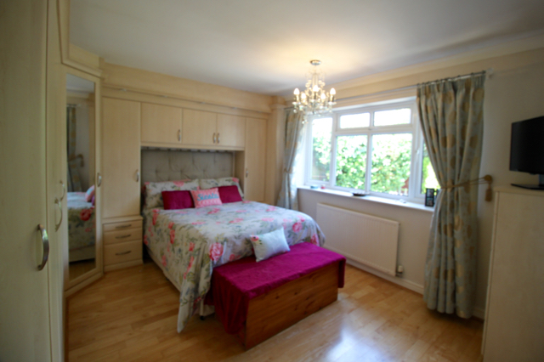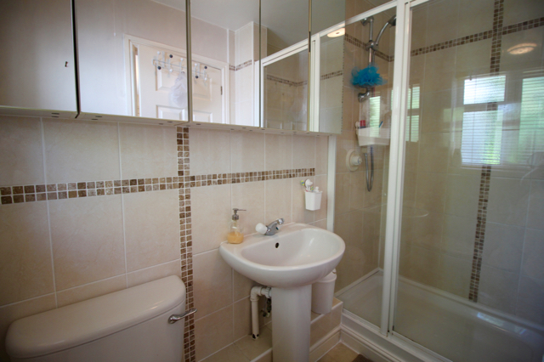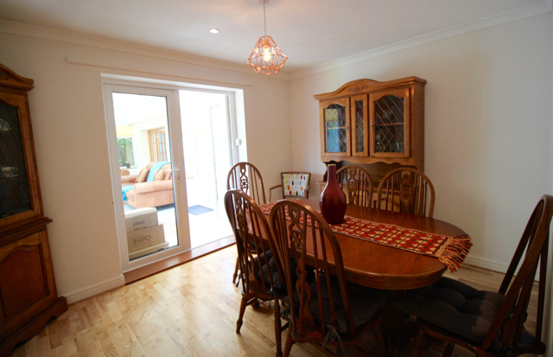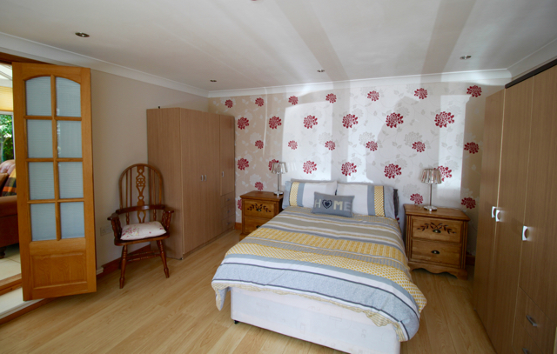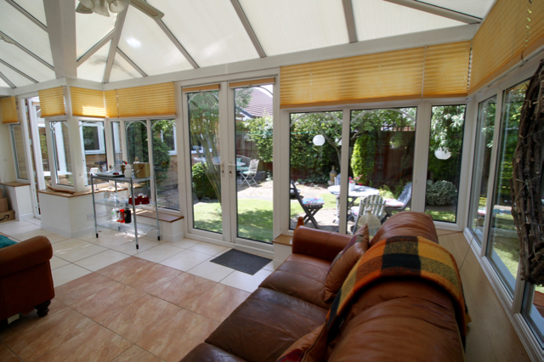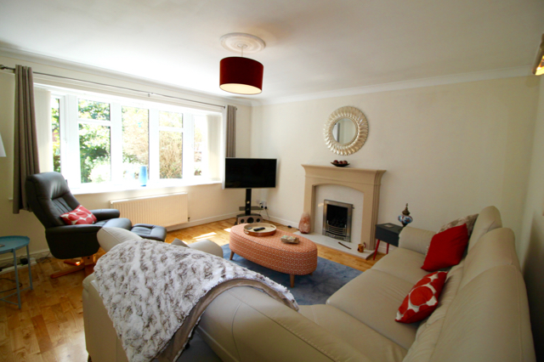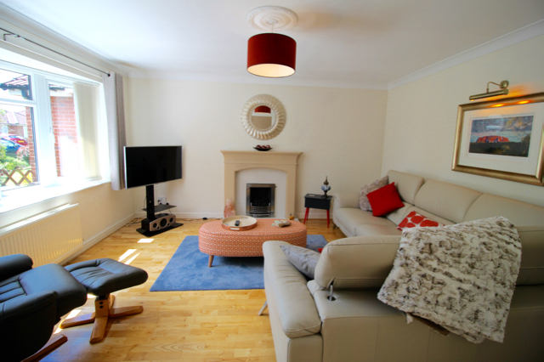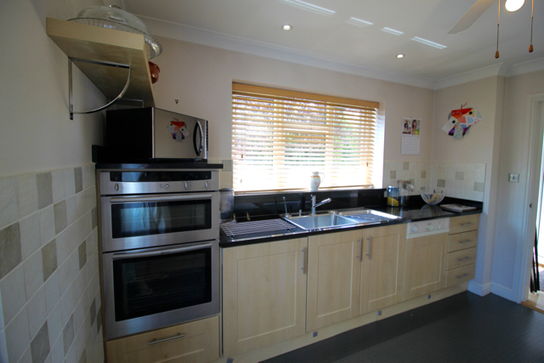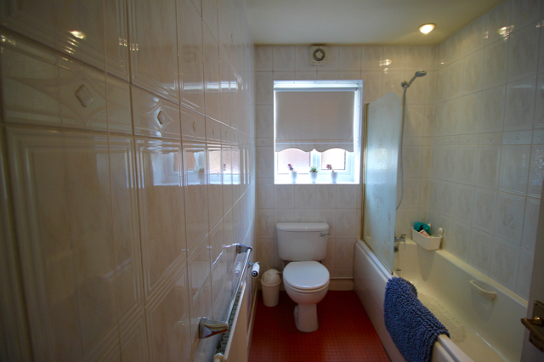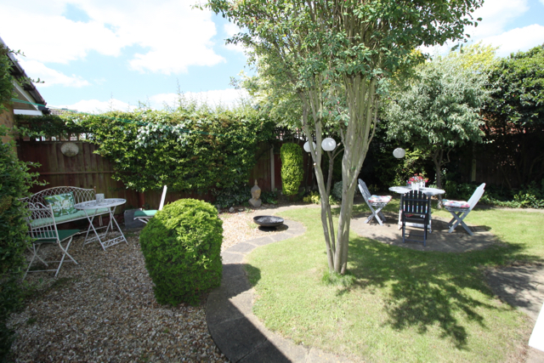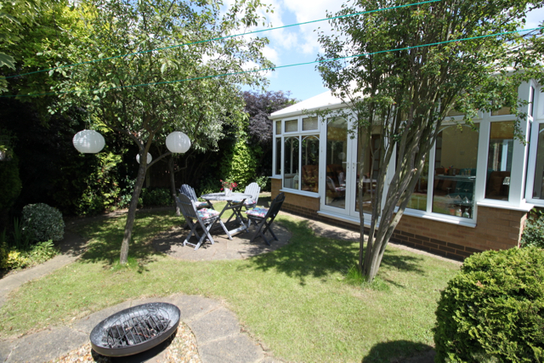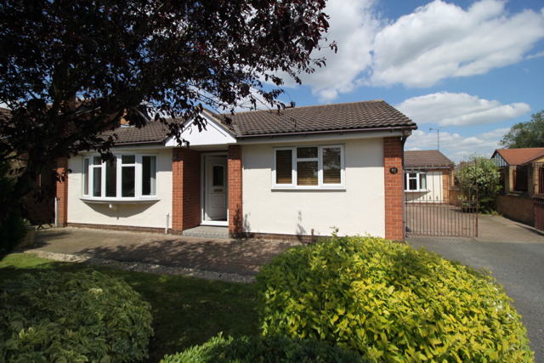2 Bedroom Bungalow Sold STC in Breaston - OIRO £299,950
Two Double Bedrooms
Stunning Conservatory
Well equipped Kitchen
En Suite to Master Bedroom
Off Street Parking
Front & Rear Gardens
Quiet Cul de Sac
Great Location
Entrance hall : UPVC front door, radiator, coving , engineered wood floor, archway to :
Rear hall : With airing cupboard with plenty of space for storage and gas central heating boiler, access to loft
Kitchen : Fitted with quality wall and base units, pan drawers with soft closing, granite work surfaces, tiled walls, under cupboard lighting, one and a half bowl sink unit and drainer, gas hob and extractor, integral double oven, fridge, freezer, dishwasher, plumbing for washing machine, low level mood lighting, recessed spot lights, coving.
Dining room : With down lighters, wood flooring, radiator, recessed spot lighting and doors through to
Conservatory : A feature of the property. Fully double glazed with heat reflecting coating, french doors to garden, tiled floor and underfloor heating, electrically operated sky lights, doors opening to driveway, fitted blinds, fan/ceiling light, tv point, bi-fold doors and steps down to :
Bedroom 2 : With quality engineered pine flooring, recessed spot lighting, coving, radiator, UPVC double glazed bay window to front, tv point, telephone point, deep walk-in store cupboard with loft access and light.
Bedroom 1 : UPVC double glazed window to rear, radiator, fitted wardrobes with downlighters, bedside cabinets, engineered wood floor, coving, tv point.
En suite : Double shower cubicle, fully tiled walls, pedestal wash basin, low level wc, radiator, UPVC double glazed opaque window, extractor, mirrored wall cabinets, tile effect floor covering.
Bathroom : Fully tiled walls, shower attachment and screen, pedestal wash basin, low level wc, UPVC double glazed opaque window, radiator, extractor, recessed spot lighting.
Rear garden : Laid to lawn, shingle borders, shaped patio, fenced and naturally screened boundaries, large storage shed.
Driveway : Block paved, lighting, water tap, gated access.
Front : Large front garden with numerous shrubs and specimen trees, lawn area, outside light, recessed porch, outside meter cupboards.
Entrance hall : 15'7 x 4'10 :
Rear hall : 4'7 x 7'10 :
Kitchen : 11'6 x 9'6 :
Dining room : 9'7 x 11'6 :
Conservatory : 23'1 x 9'10 :
Lounge : 14' x 13'4 :
Store room : 7'8 x 3'6 :
Bedroom 1 : 13'6 x 11'3 :
En suite :
Bedroom 2 : 16'7 x 15'6 :
Family bathroom.
Rear garden :
Front garden :
Driveway.
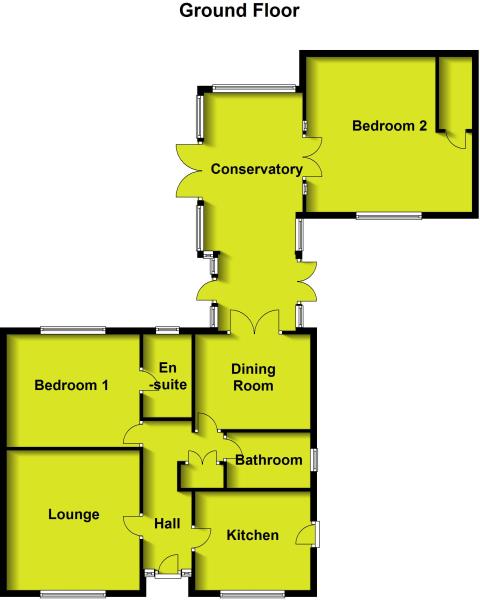
IMPORTANT NOTICE
Descriptions of the property are subjective and are used in good faith as an opinion and NOT as a statement of fact. Please make further specific enquires to ensure that our descriptions are likely to match any expectations you may have of the property. We have not tested any services, systems or appliances at this property. We strongly recommend that all the information we provide be verified by you on inspection, and by your Surveyor and Conveyancer.



