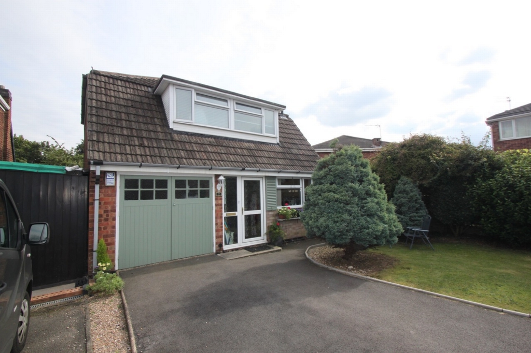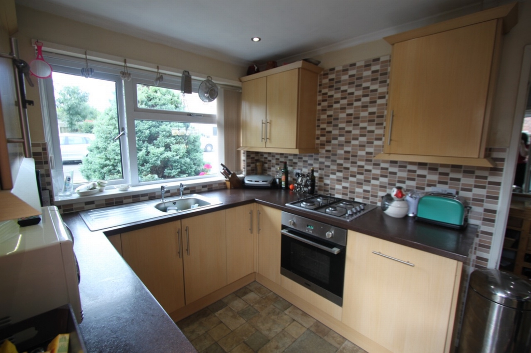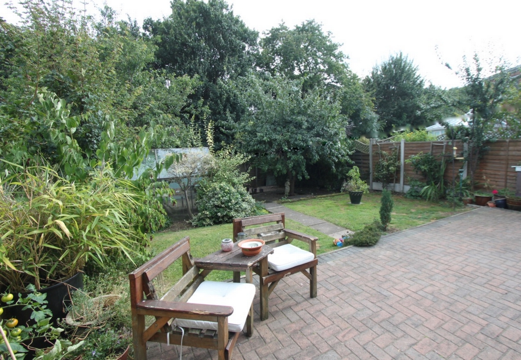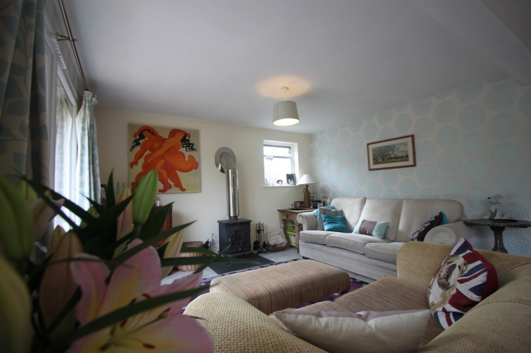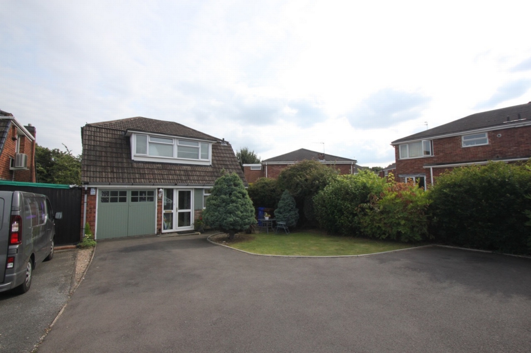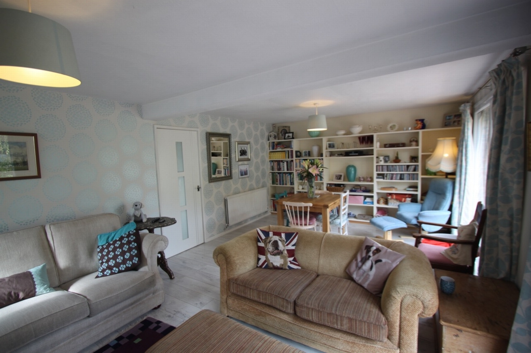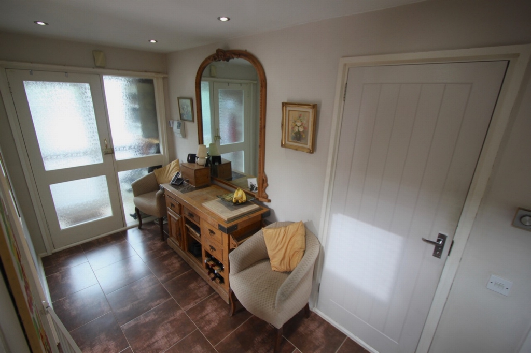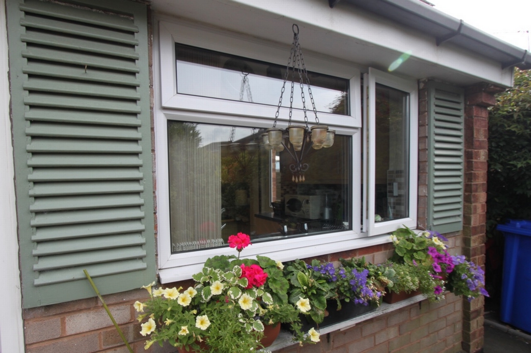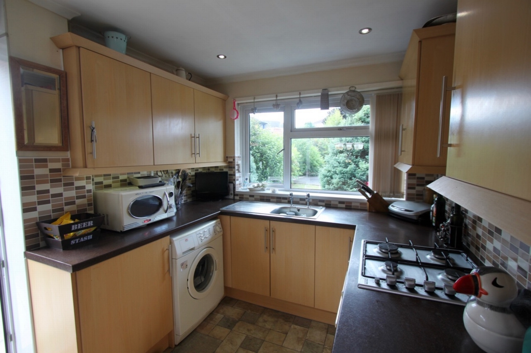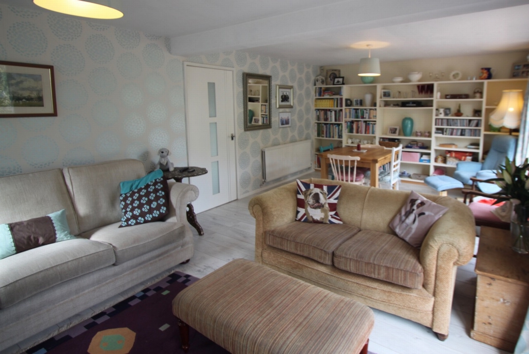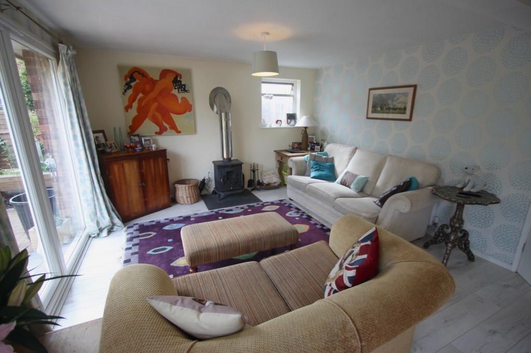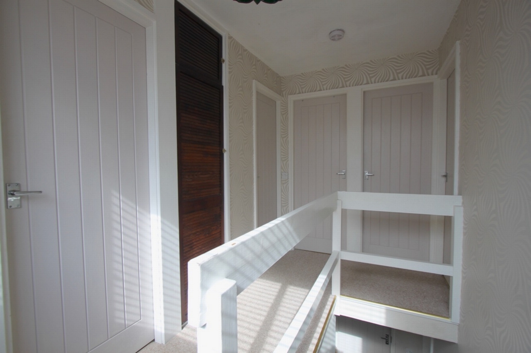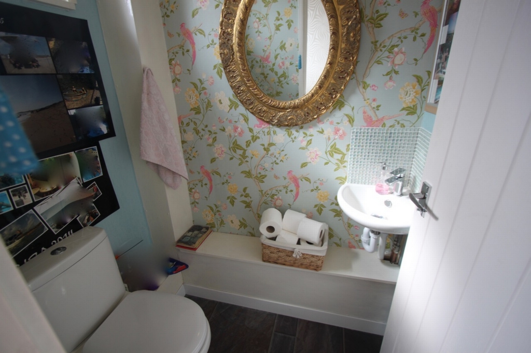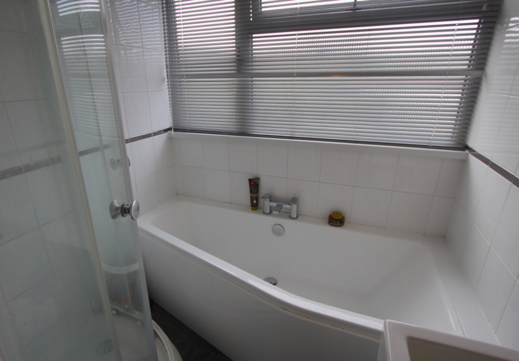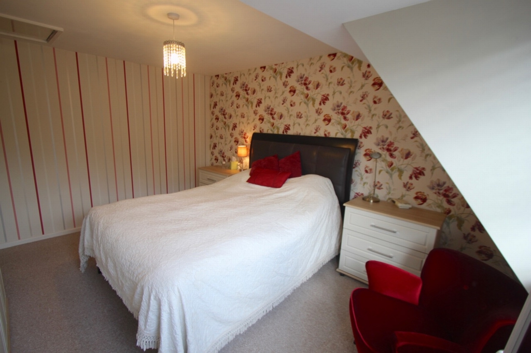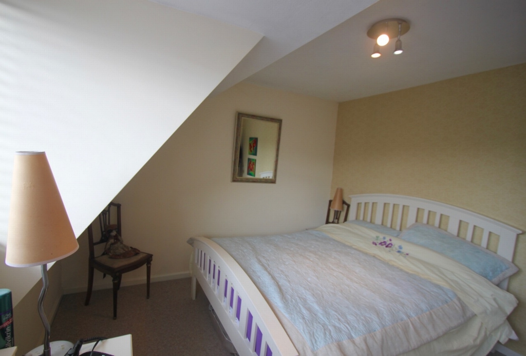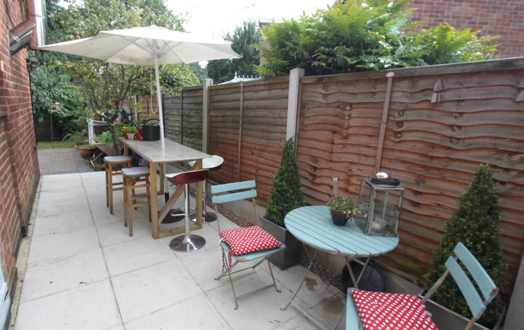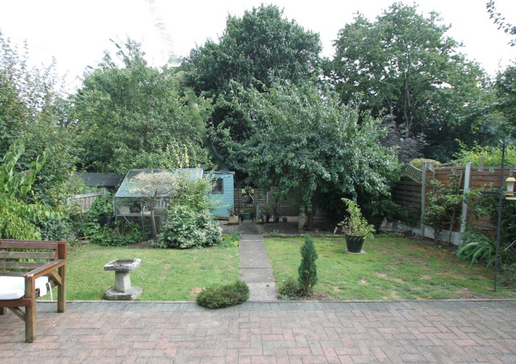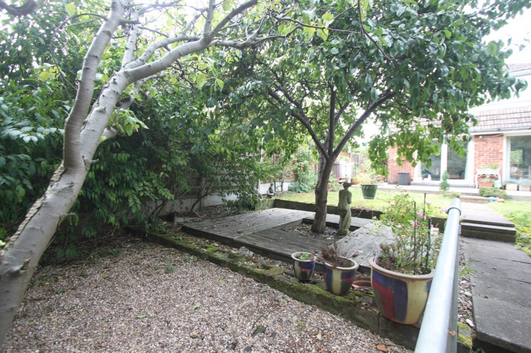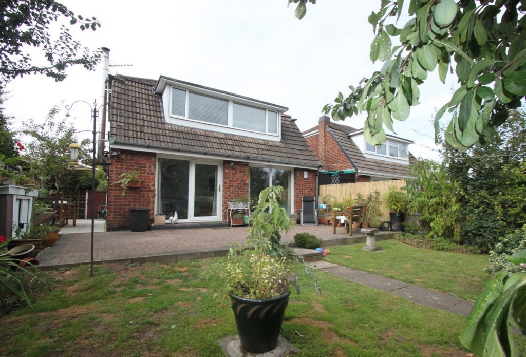3 Bedroom Detached Sold STC in Sandiacre - £225,000
Extremely popular area
Corner Plot
Parking for at least 5 vehicles
Gardens front and rear
Three good sized double bedrooms
Openplan living and dining room
Fantastic 'entertaining' house
Double Glazing
Garage
Mature gardens
This house nestles in the corner of Hadstock Close in Sandiacre, with ample parking and an integral garage. Its probably one of the best plots on Hadstock.
Via a useful inner porch for coats and shoes, you enter the wide hallway which in turn leads to the kitchen, stairs and the main living space.
The hallway has ceramic tiles on the floor and benefits from underfloor heating.
The kitchen overlooks the front elevation to a lawn and has wood effect base and wall cupboards on all four sides. There is a built in oven and gas hob and a stainless steel sink with drainer and laminate work surface. Space for a washing machine, and an integral under counter fridge and dishwasher.
The open plan living and dining space runs along the whole of the back of the property and has a full height door leading onto the patio. There is also a side BBQ patio area.
The lounge has a feature multi fuel burning stove and wood effect Kardean flooring. At the dining end is a built in feature shelving wall. This is a delightful sunny, generous room that is ideal for entertaining.
On the first floor
The bathroom is tiled in a neutral white tile and feature stripe, there is a separate shower and modern sink. The WC is separate off the landing area.
The three double bedrooms are all of a good size with windows in the eaves giving these rooms character, two on the rear elevation and one on the front.
Outside:
A well-established garden with mature shrubs that has a greenhouse and two sheds, one used as a log store.
Room measurements are a guide only:
Hall
3.68m x 12'
1.69m x 5'6'
Lounge
6.81m x 22' 4"
3.93m x 12'10"
Kitchen
3.52m x 11'6"
2.41m x 7'10"
Bathroom.
1.79m x 5'10"
2.25m x 7'4"
Bedroom 1:
[4.27m (14ft 0in) x 3.35m (11ft 0in) approx] double glazed window to the rear and radiator.
Bedroom 2:
[3.4m (11ft 2in) x 3.35m (11ft 0in) approx] double glazed window to the rear and radiator.
Bedroom 3:
[3.35m (11ft 0in) x 3.23m (10ft 7in) approx] double glazed window to the front and radiator.
Garage.
16' 2"
2.47m x 8' 1"
Details are for guidance only and measurements are approximate.
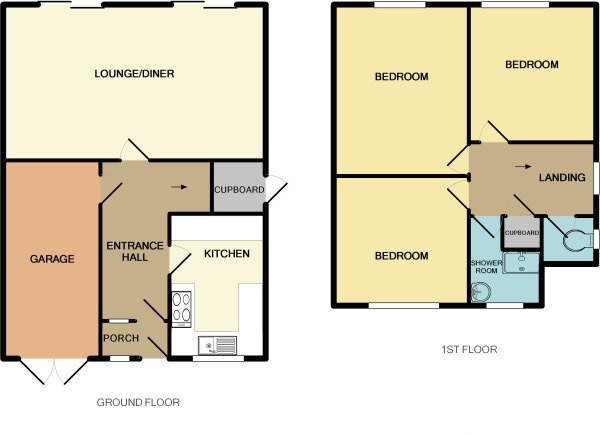
IMPORTANT NOTICE
Descriptions of the property are subjective and are used in good faith as an opinion and NOT as a statement of fact. Please make further specific enquires to ensure that our descriptions are likely to match any expectations you may have of the property. We have not tested any services, systems or appliances at this property. We strongly recommend that all the information we provide be verified by you on inspection, and by your Surveyor and Conveyancer.



