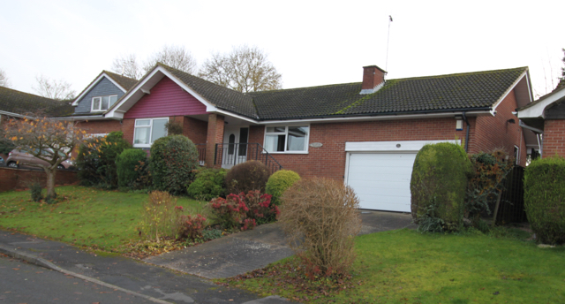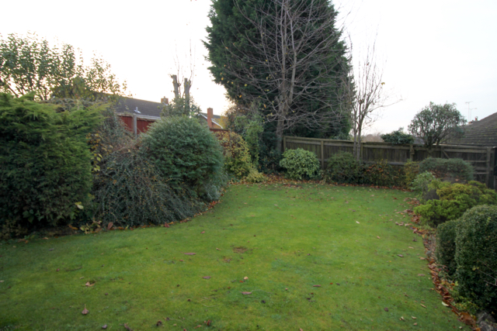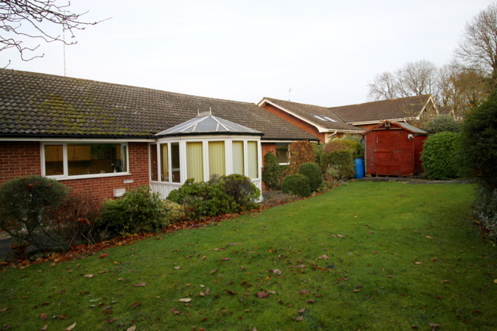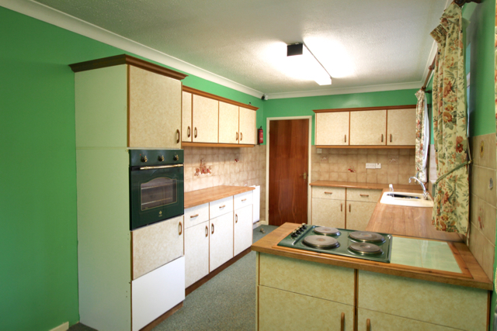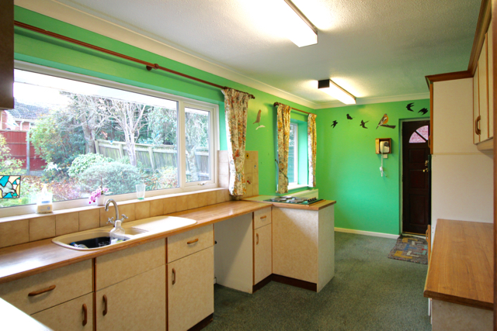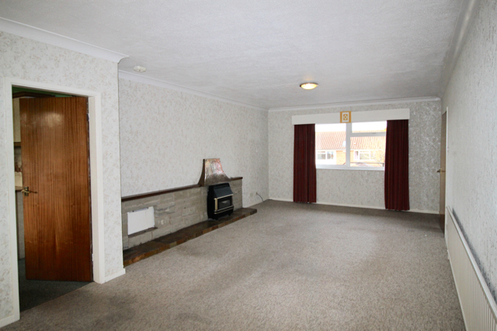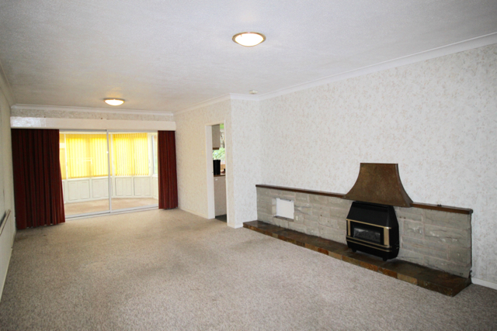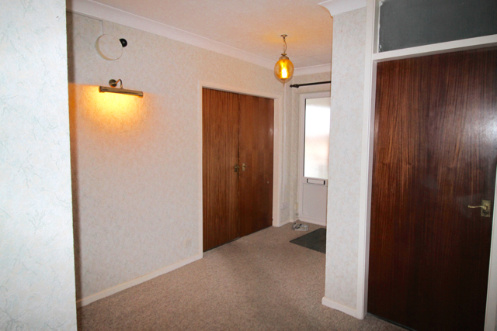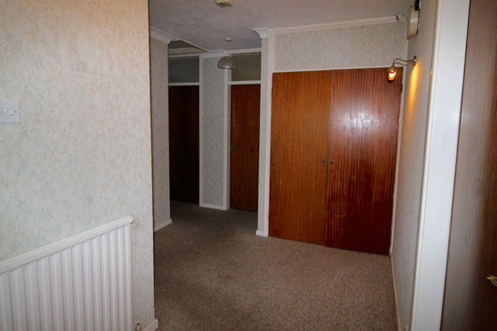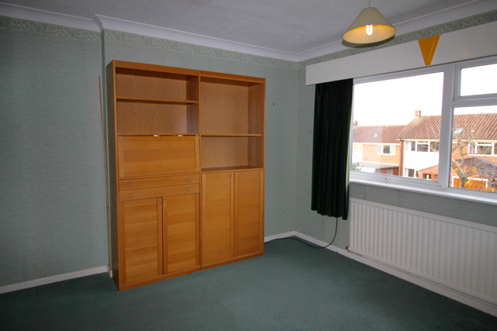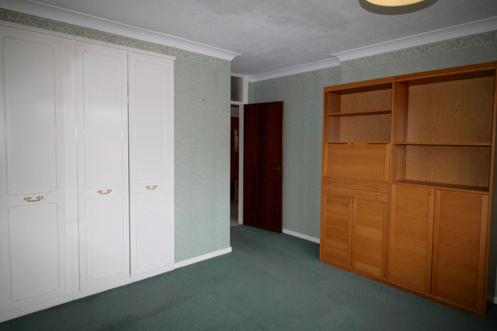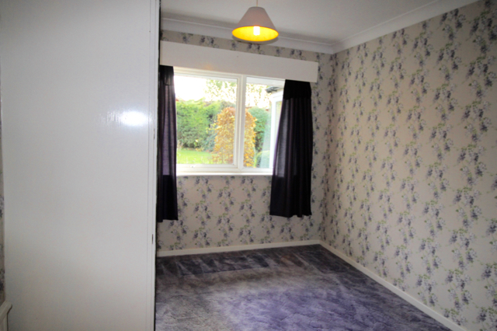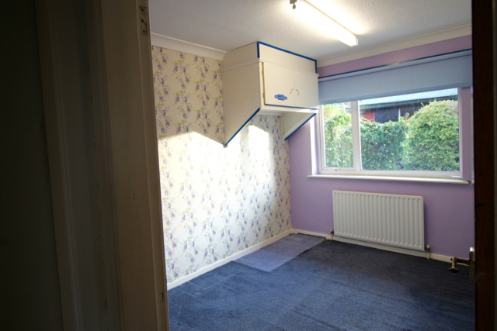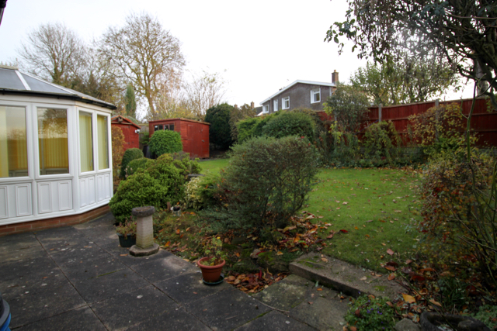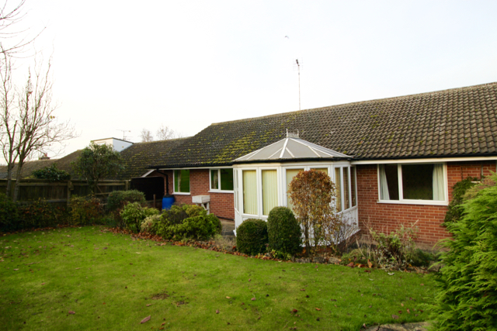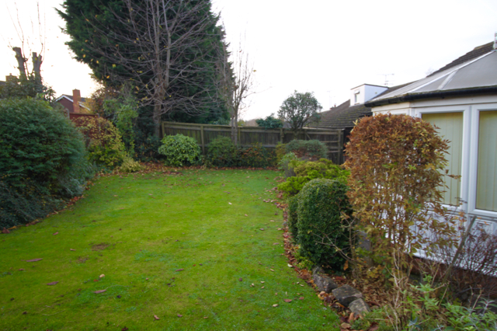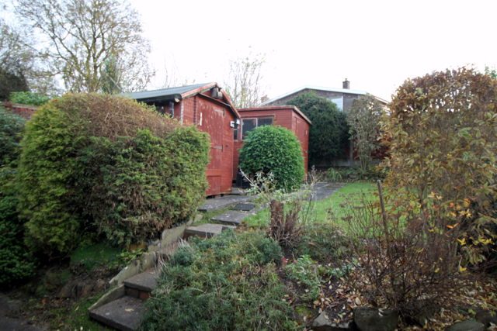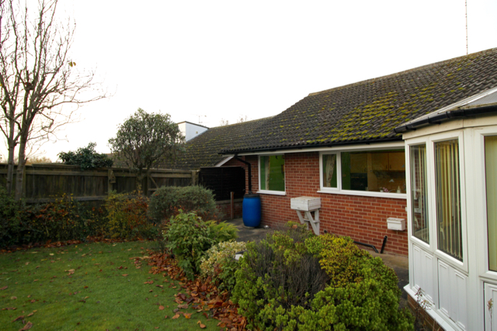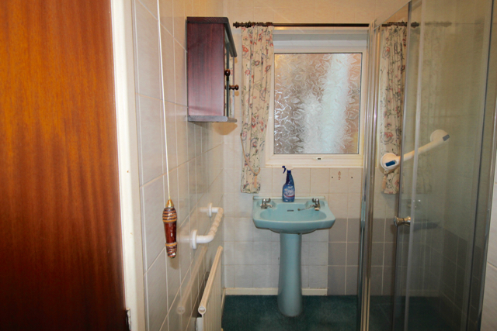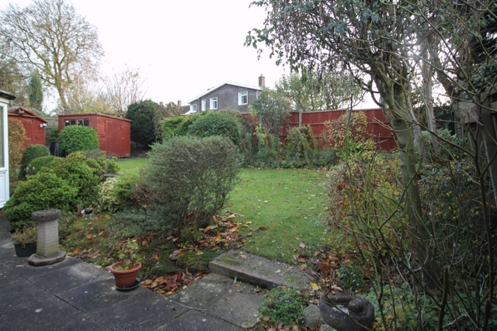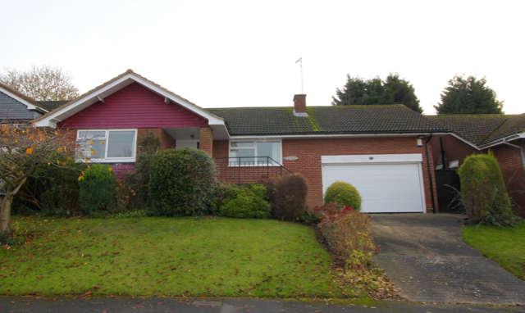3 Bedroom Bungalow Sold STC in Southwell - Guide Price £395,000
Superb Location
Great Potential
Integral Garage
Three Bedrooms
Off Street Parking
Cul de Sac Location
Great Schools
South Facing Garden
Close to Town Centre
Modernisation Required
If you're looking for the best location with outstanding potential then you have just hit upon the perfect three bedroom bungalow set in one of the most desirable areas of Southwell.
Yes it needs modernising and maybe a couple of walls removing but some of the expensive works are already covered. The boiler is only a year old, the soffits and facias have been replaced,the roof is sound and the inside living space is very generous
The bungalow sits pretty on this quiet residential Cul de Sac and the plot is south facing. At the end of the street is a grassy footpath with the centre of town a short stroll away. Its surrounded by great transport links and in the catchment areas for excellent schools.
An inclined drive gives you off street parking for two cars, there is a double garage with electric up and over door. The garage has lighting and sockets. There is a grassed area to the front with mature shrubs . Wide steps lead to the front canopied glazed front door.
You enter into a large hall with lounge and bedrooms off. There is a double wardrobe for cloaks in the hallway.
Entering the lounge there is a long through room with dining one end, there are sliding doors into a half moon conservatory overlooking the south facing garden.
The kitchen has a window overlooking the rear garden and a side door. There are fitted units with a roll top work surface, an electric hob and oven.
There are two double bedrooms and a generous single. The master bedroom at the front of the house has a built in double wardrobe.
The bathroom has a mains powered shower and wash hand basin.
There is a separate WC.
The rear garden is south facing and has a good selection of shrubs and bushes, there are two outside sheds.
Lounge - 7.8m x 4m
Kitchen - 5.9m x 2.8m
Bed 1 - 3.8m x 3.5m
Bed 2 - 3.5m x 2.6m
Bed 3 - 2.7m x 2.2m
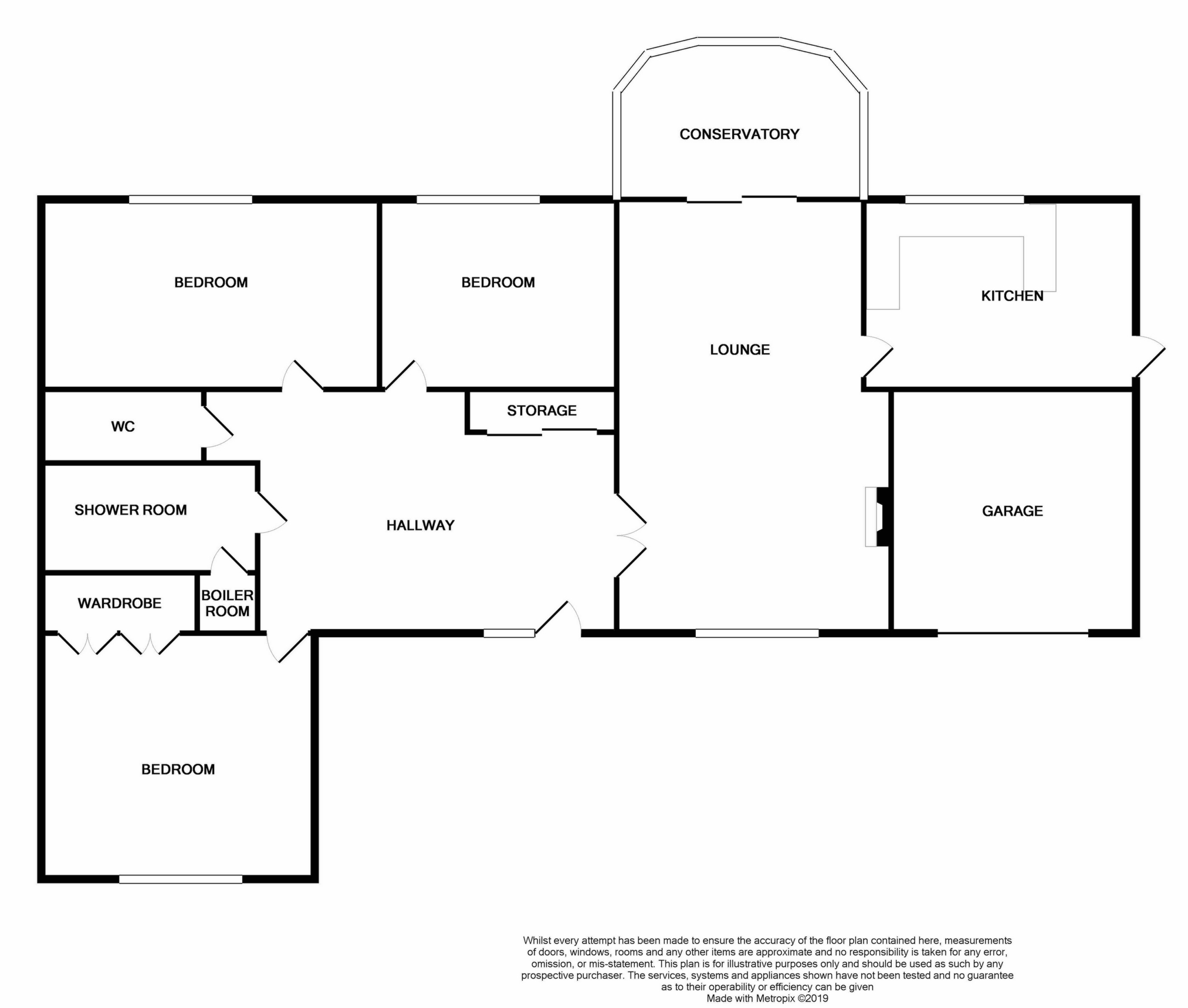
IMPORTANT NOTICE
Descriptions of the property are subjective and are used in good faith as an opinion and NOT as a statement of fact. Please make further specific enquires to ensure that our descriptions are likely to match any expectations you may have of the property. We have not tested any services, systems or appliances at this property. We strongly recommend that all the information we provide be verified by you on inspection, and by your Surveyor and Conveyancer.



