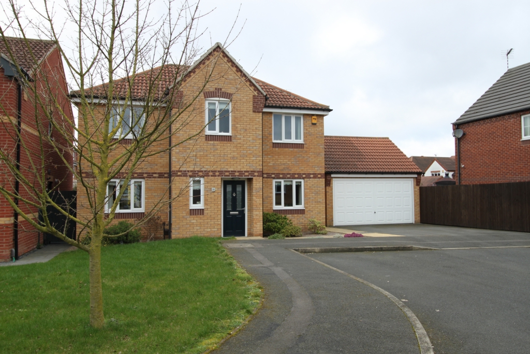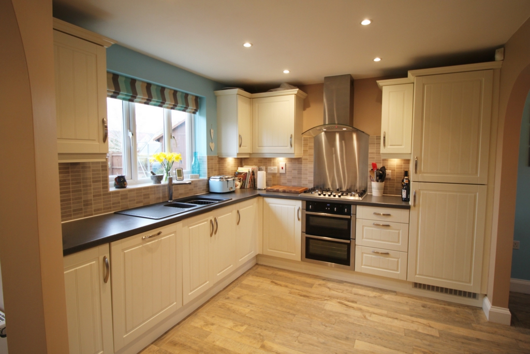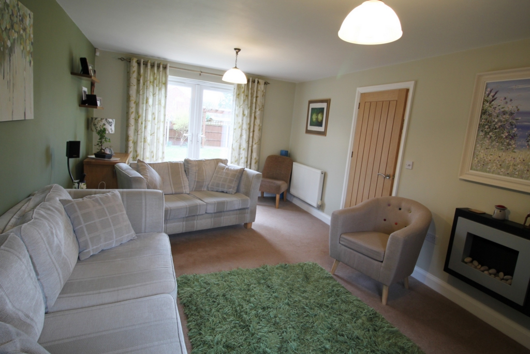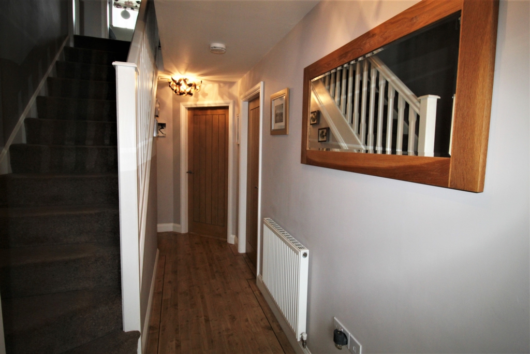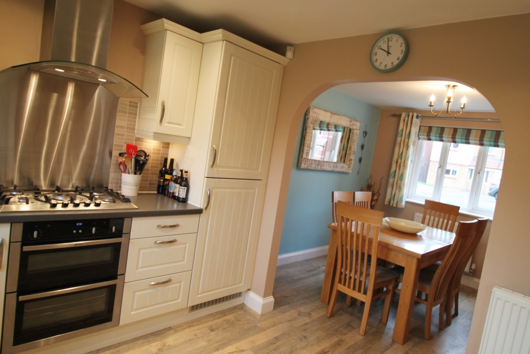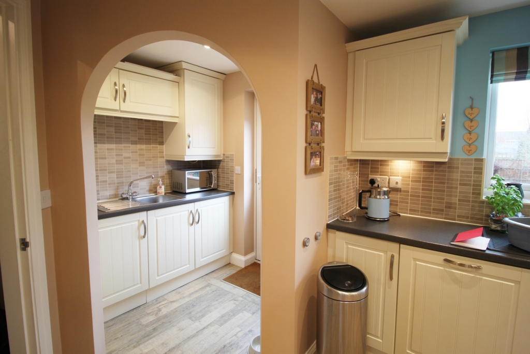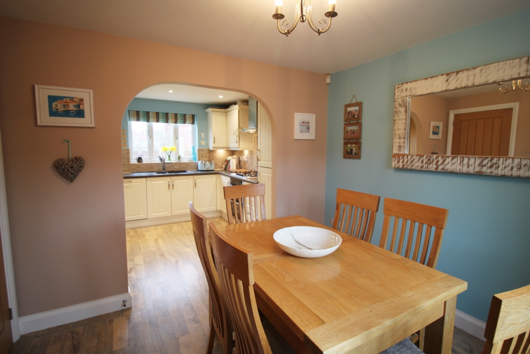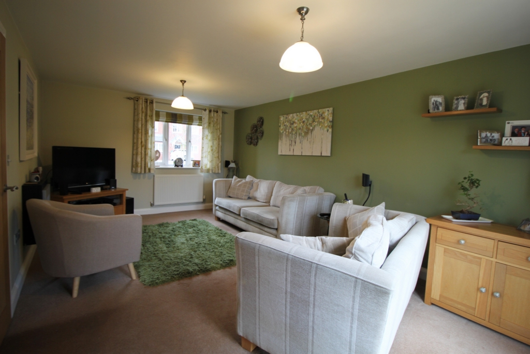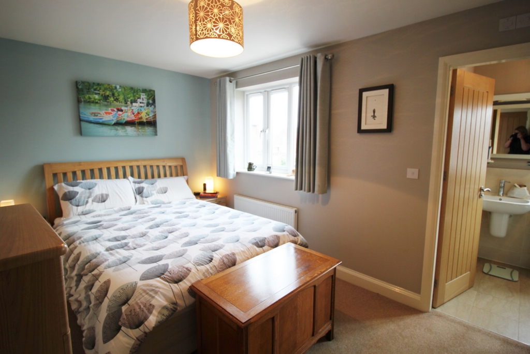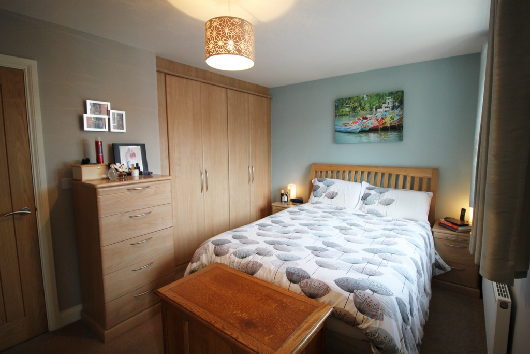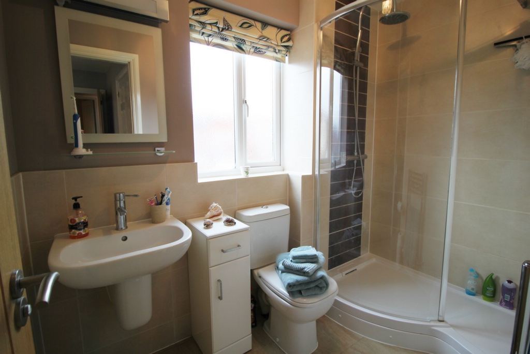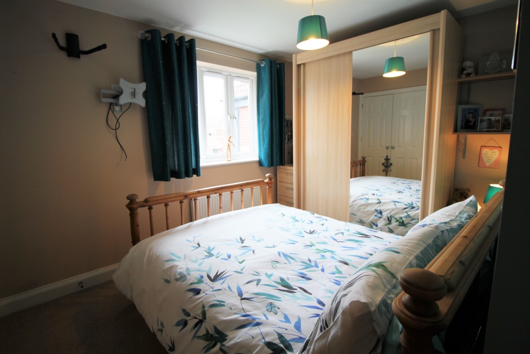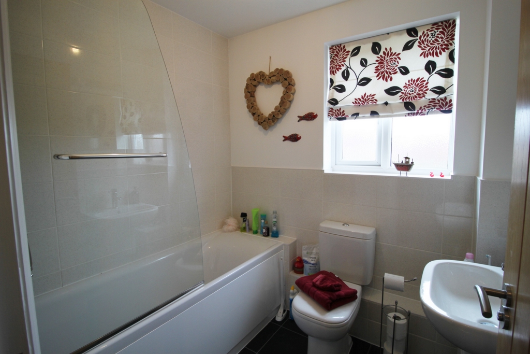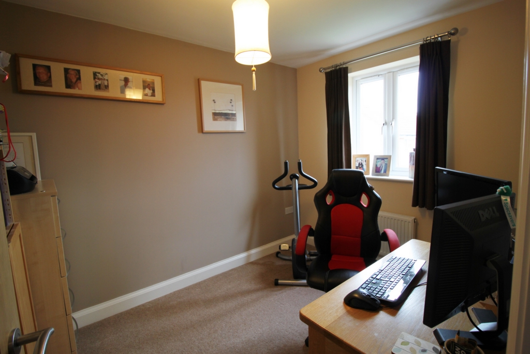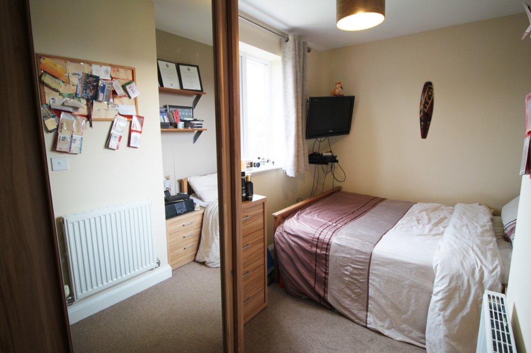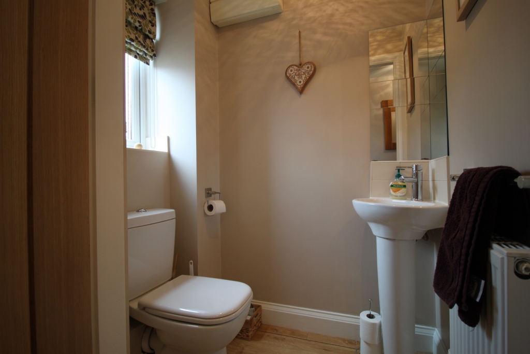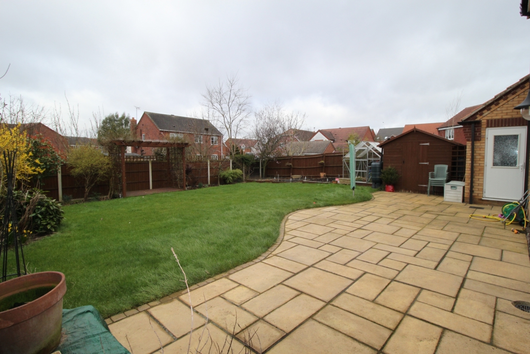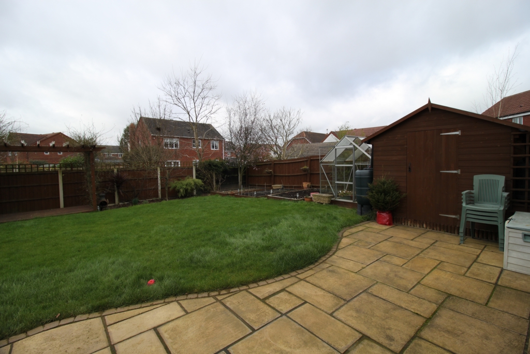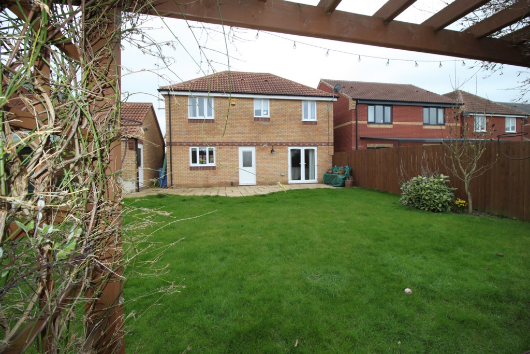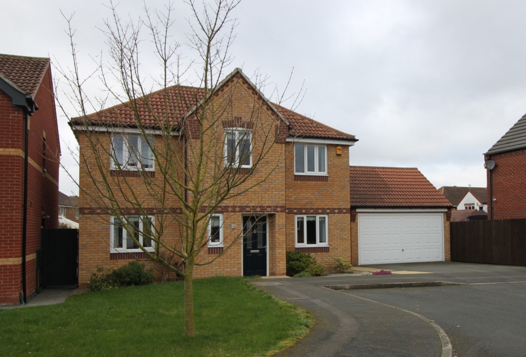4 Bedroom Detached Sold STC in Long Eaton - Must be seen £389,999
Four Double Bedrooms
Detached Family Home
Wider than average plot
West Facing Garden
GCH
Double Glazing
Only 9 Years Old
En Suite To Master Bedroom
Great Location
Good Local Schools
We are very pleased to offer this FOUR DOUBLE BEDROOM detached family home on the Pennyfields development. A larger than average home with west facing rear garden. GCH and DG. Hall, ground floor w.c., lounge, kitchen, dining Room and utility room. Four first floor double bedrooms, en-suite to master and family bathroom. Double driveway and double garage, enclosed west facing large rear garden set on a quiet cul-de-sac position with plenty of off-road parking.
This modern detached family property is constructed of brick to the external elevation all under a tiled roof and derives the benefit of modern conveniences such as GAS CENTRAL HEATING, UPVC DOUBLE GLAZING and Oak internal doors throughout.
In brief the accommodation comprises entrance hallway, ground floor w.c., lounge, fitted kitchen open plan to dining room and utility room. To the first floor there are the four bedrooms, and an EN-SUITE to the master bedroom, built-in wardrobes to two of the four bedrooms and a family bathroom.
Outside to the front there is a lawned garden and double driveway to the free standing brick built DOUBLE GARAGE with electric up and over door, light and power. To the rear there is an enclosed larger than average garden being laid mainly to lawn with large paved patio area. Offering excellent potential to extend subject to obtaining the necessary permissions. The house is fully alarmed and has out-side lighting and electrical sockets and a garden tap.
Entrance Hallway - UPVC modern leaded double glazed entrance door, stairs leading to the first floor landing with storage cupboard, luxury 'Amtico' tiled flooring, wall mounted radiator, ceiling light point, hard wired smoke alarm and oak doors to:
Ground Floor W.C. - Low flush w.c., pedestal wash hand basin incorporating mosaic tiled splashback, wall mounted radiator, 'Karndean' flooring, UPVC double glazed window to the front, ceiling light point and wall mounted electrical consumer unit.
Kitchen - 3.81m x 2.87m approx (12'6 x 9'5 approx) - With a range of matching pale Shaker style modern wall and base units incorporating a laminate work surface over, 1½ bowl sink with modern mixer tap, integral dishwasher, integral Neff oven with five ring stainless steel gas hob, glazed and stainless steel extractor hood over, feature glass splashback, mosaic tiled splashbacks, integral fridge freezer, luxury 'Karndean' vinyl flooring, UPVC double glazed window to the rear, ceiling light point, archway through to utility room and dining/family area.
Dining Area - 3.00m x 2.82m approx (9'10 x 9'3 approx) - UPVC double glazed window to the front, wall mounted radiator, ceiling light point, 'Karndean' flooring.
Utility Room - 1.96m x 1.93m approx (6'5 x 6'4 approx) - With a range of matching wall and base units incorporating laminate work surface above, stainless steel sink with mixer tap, space for integral washing machine with additional base units, wall mounted 'Vailant' gas central heating condensing boiler housed within matching cupboard, mosaic tiled splashbacks, pelmet lighting, ceiling light point, extractor fan, 'Karndean' flooring, UPVC double glazed door to the rear garden.
Living Room - 6.07m x 3.45m approx (19'11 x 11'4 approx) - This dual aspect room benefits from having a UPVC double glazed window to the front and UPVC double glazed French doors to the rear garden, carpet flooring, two ceiling light points, two wall mounted radiators and modern wall mounted electric fireplace with inset lighting, two TV points, and telephone point. Ample space for living.
First Floor Landing - Ceiling light point, wall mounted radiator, loft access hatch, hard wired smoke alarm, oak doors to:
Bedroom 1 - 3.91m x 2.77m approx (12'10 x 9'1 approx) - UPVC double glazed window to the front, wall mounted radiator, built-in wardrobe, ceiling light point and oak door to:
En-Suite - 2.49m x 1.55m approx (8'2 x 5'1 approx) - With a large walk-in double shower enclosure with a rain-shower head above, wall mounted vanity wash hand basin and low flush w.c., tiling to the walls, chrome heated towel rail, 'Amtico' flooring, UPVC double glazed window to the front, wall mounted mirror with light above and ceiling light point.
Bedroom 2 - 3.51m x 2.82m approx (11'6 x 9'3 approx) - UPVC double glazed window to the front, wall mounted radiator, ceiling light point, built-in double wardrobes over the stairs providing useful additional storage.
Bedroom 3 - 3.89m x 2.39m approx (12'9 x 7'10 approx) - UPVC double glazed window to the rear, ceiling light point, wall mounted radiator.
Bedroom 4 - 3.15m x 2.41m approx (10'4 x 7'11 approx) - UPVC double glazed window to the rear, wall mounted radiator, ceiling light point.
Bathroom - A modern white three piece suite comprising panelled bath with mains fed shower over, wall mounted vanity wash hand basin and low flush w.c., tiling to the walls, chrome heated towel rail, UPVC double glazed window to the rear, ceiling light point, wall light point with built-in shaver point.
Outside - To the front of the property there is a garden being laid mainly to lawn with pathway leading to the front entrance door and additional pathway to the side. Double driveway providing ample off the road car standing and leading to the detached double brick built garage with electric up and over door, light and power.
To the rear there is a larger than average enclosed garden being laid mainly to lawn with fencing to the boundaries, raised vegetable patch and large patio area. The sale includes the garden green house and Gazebo. Space for a garden shed. Out side tap and lighting and electric outside sockets.
This detached property has been priced for a quick sale, view quickly.
Any measurement or dimensions are for guidance only and these details form no part of any contract.
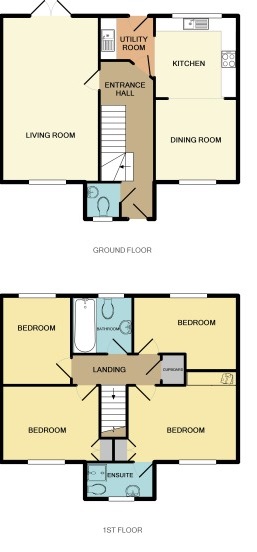
IMPORTANT NOTICE
Descriptions of the property are subjective and are used in good faith as an opinion and NOT as a statement of fact. Please make further specific enquires to ensure that our descriptions are likely to match any expectations you may have of the property. We have not tested any services, systems or appliances at this property. We strongly recommend that all the information we provide be verified by you on inspection, and by your Surveyor and Conveyancer.



