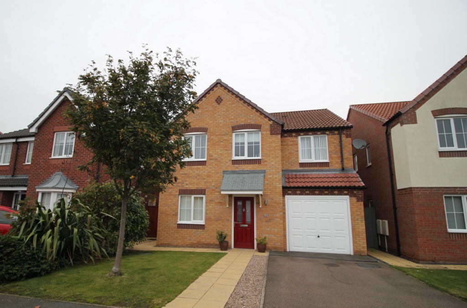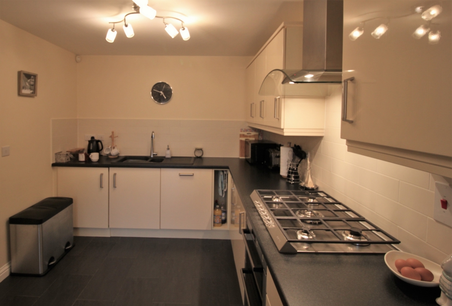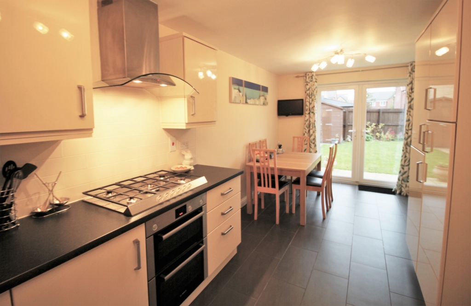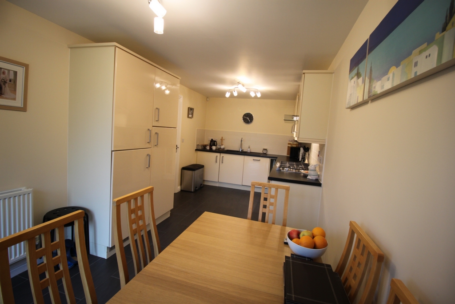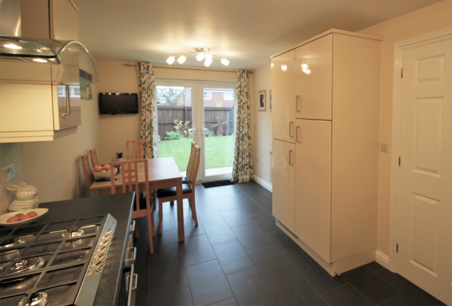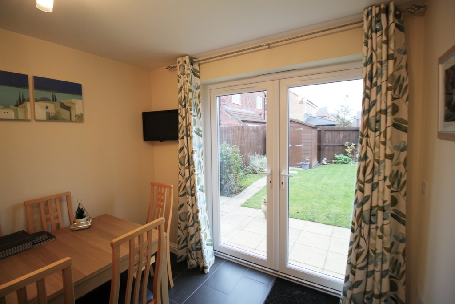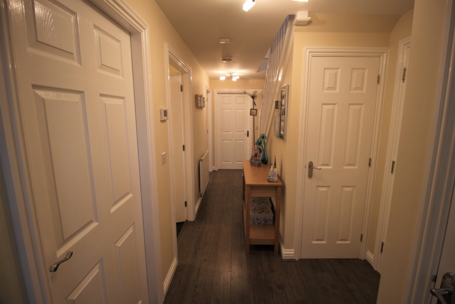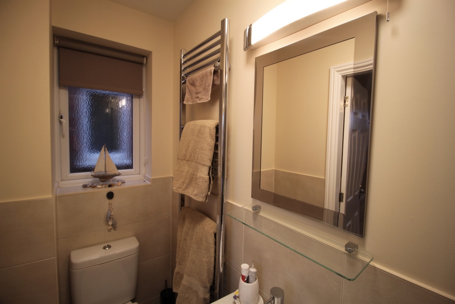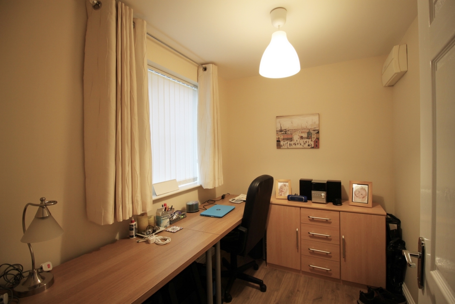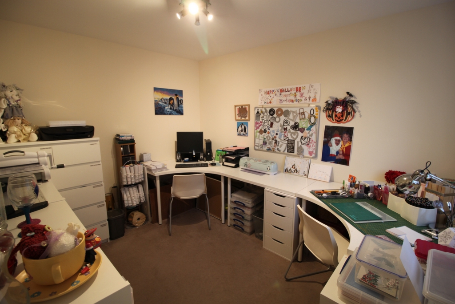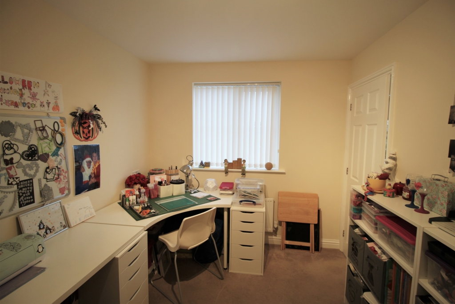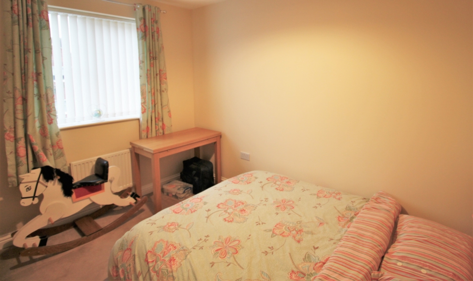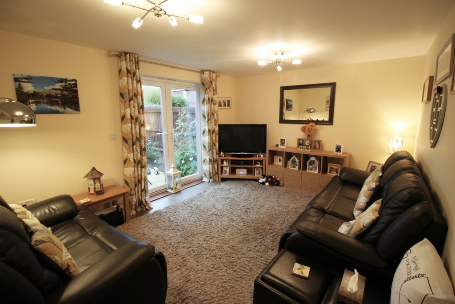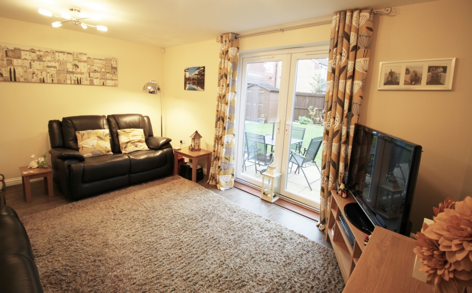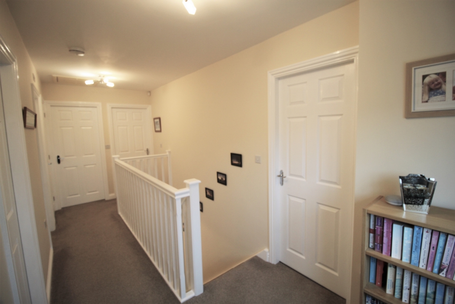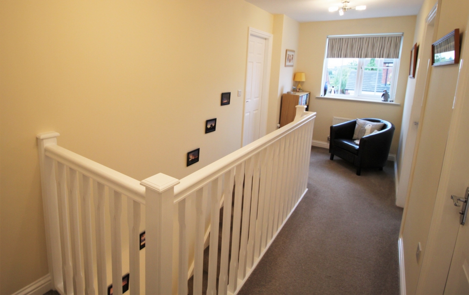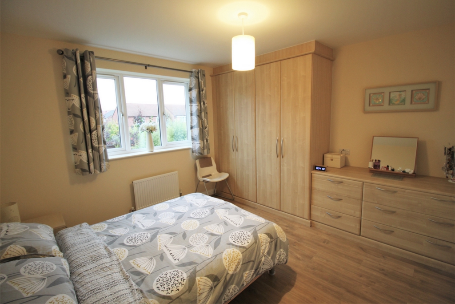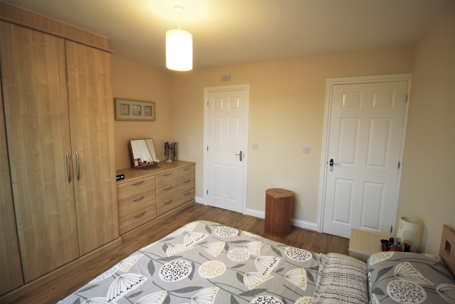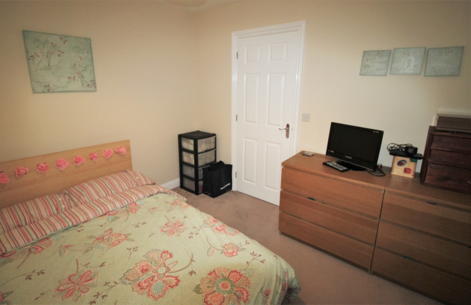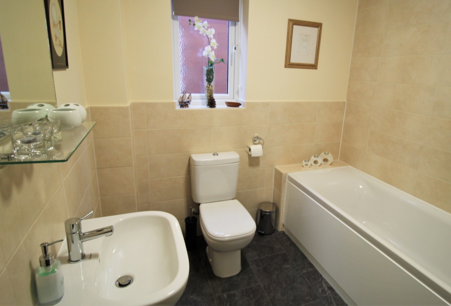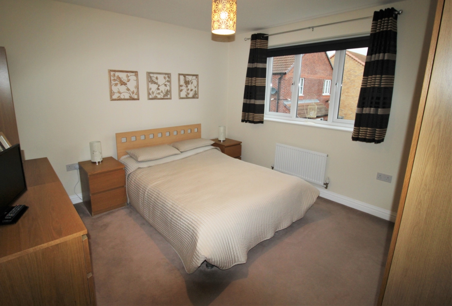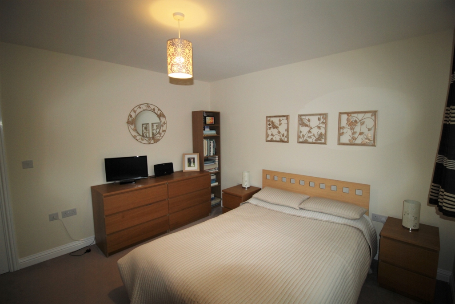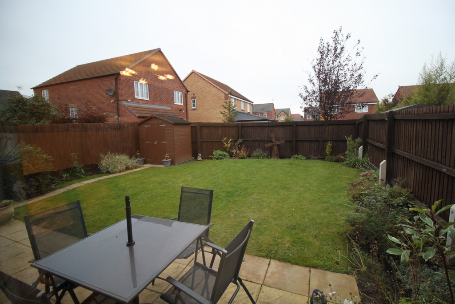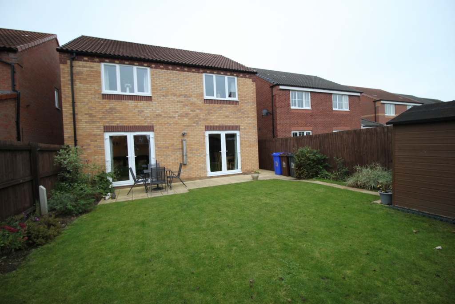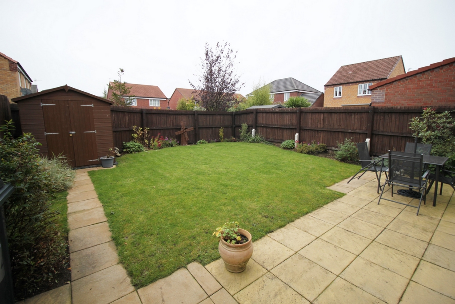4 Bedroom Detached Sold STC in Long Eaton - Offers Over £380,000
Fantastic Location
Four Bedrooms
Master En Suite
Garage
Off Street Parking
Central Heating
Only Nine Years Old
Great Local Schools
Towns and Crawford are pleased to offer to market this superbly maintained 4-bedroom detached property on the Pennyfields Development. This family home has been extremely well looked after and is in immaculate decorative order.
This popular area benefits from well-regarded schools and is within walking distance of Trent College and excellent local amenities.
In brief the ground floor offers a generous lounge, a modern dining kitchen, Guest WC and a very handy study overlooking the front. The hallway gives access to the integral garage.
First floor has a galleried landing and reading area, 4 double bedrooms (main bedroom with en-suite) and family bathroom.
There is plenty of off-street parking and a lawn area at the front, the property is entered via a composite front door. The flooring throughout the ground floor is quality laminated planks which is easily maintained.
Entrance Hall - 18'9" x 6'3" max (5.71m x 1.90m max)
A double glazed composite door leading into the entrance hall with laminate flooring, radiator, cloaks cupboard, under stairs storage cupboard, door leading into the garage and stairs rising to the first floor accommodation with complimentary spindle balustrade.
Study - 6'4" x 8'6" (1.93m x 2.59m)
UPVC double glazed window to the front elevation, radiator and laminate flooring.
Cloaks/WC -
Two piece suite comprising of wall mounted wash hand basin and low flush WC, complimentary tiled splash backs, radiator and UPVC double glazed window to the side aspect.
Kitchen diner - 19'8" x 8'6" (5.99m x 2.59m)
A range of wall and base units with complimentary work top over, incorporating an inset sink and tiled splash backs, built in five ring Bosch gas hob, electric double oven and stainless steel extractor fan over, other integrated appliances include dishwasher, washing machine and fridge freezer. There is a double radiator, laminate flooring and UPVC double glazed French door to the rear elevation.
Lounge - 11'3" x 15' (3.42m x 4.57m)
UPVC double glazed French style doors to the rear elevation, laminate flooring and double radiator.
Landing - 18'2" x 5'8" (5.53m x 1.72m)
UPVC double glazed window to the front elevation, radiator, access to the remaining roof space with light, cylinder cupboard and complimentary spindle balustrade.
Bedroom 1 - 11'2" x 11'6" (3.40m x 3.50m)
UPVC double glazed window to the rear elevation, fitted wardrobes and drawers, laminate flooring and radiator.
Ensuite - 3'2" x 8'3" (0.96m x 2.51m)
Three piece suite comprising of low flush WC, wall mounted wash hand basin and shower cubicle, chrome heated towel rail, tiled splash backs, extractor fan, mirror to the wall with light above incorporating a shaver point, UPVC double glazed window to the side elevation.
Bedroom 2 - 11'2" x 12'1" (3.40m x 3.68m)
UPVC double glazed window to the rear elevation and radiator.
Bedroom 3 - 11'4" x 8'4" (3.45m x 2.54m)
UPVC double glazed window to the front elevation and radiator.
Bedroom 4 - 10'8" x 8'7" (3.25m x 2.61m)
UPVC double glazed window to the front elevation and radiator.
Family bathroom - 7' x 8'72" (2.13m x 2.61m)
Three piece suite comprising of wall mounted wash hand basin, low flush WC and panelled bath with shower over and folding screen to the side, complimentary tiled splash backs, chrome heated towel rail, mirror to the wall with light over incorporating a shaver point and UPVC double glazed window to the side elevation.
Outside
To the front of the property there is an open plan garden laid to lawn with paved pathway and driveway to the side with an external light that leads to the garage.
Gated access to the side of the property with paved pathway leads to the rear garden.
The rear garden is fully enclosed with a paved patio, lawned area, timber shed, external light, outside tap and the rear garden is fully enclosed.
Garage - 18'2" x 8'3" (5.53m x 2.51m)
Up and over door, light and power and housing the wall mounted Valiant condensing boiler. Internal access door into the property.
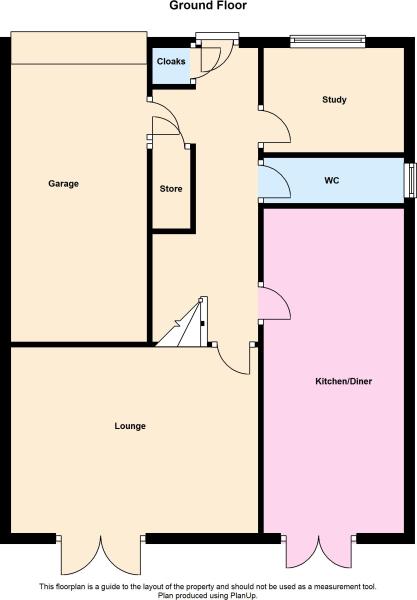
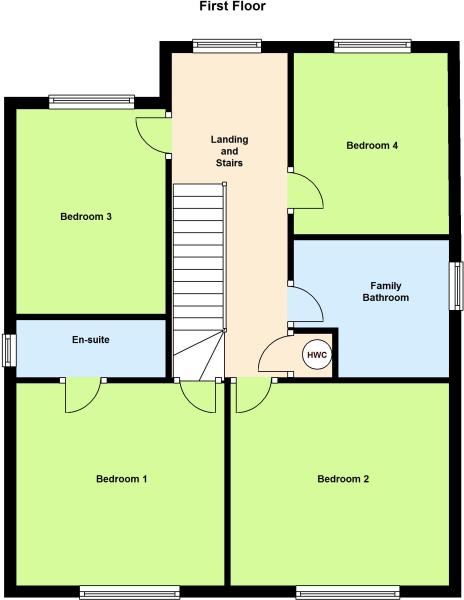
IMPORTANT NOTICE
Descriptions of the property are subjective and are used in good faith as an opinion and NOT as a statement of fact. Please make further specific enquires to ensure that our descriptions are likely to match any expectations you may have of the property. We have not tested any services, systems or appliances at this property. We strongly recommend that all the information we provide be verified by you on inspection, and by your Surveyor and Conveyancer.



