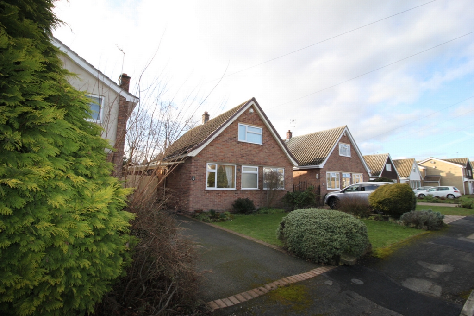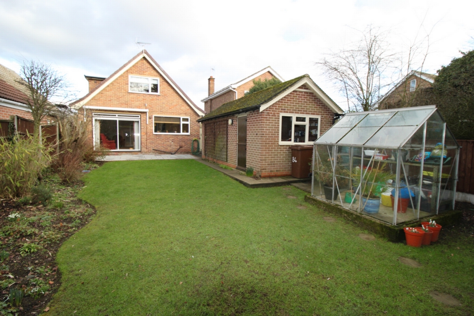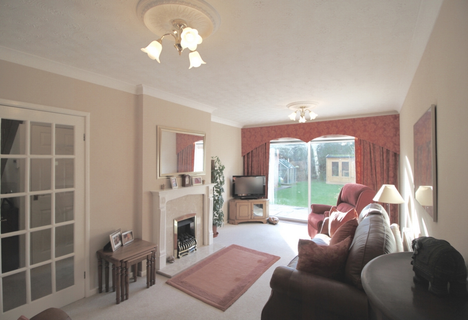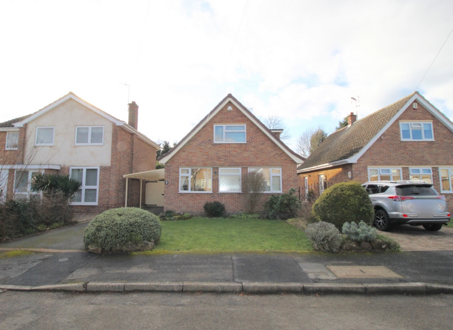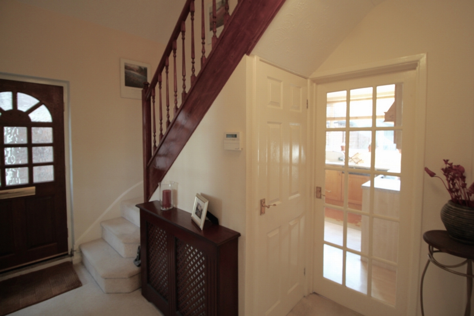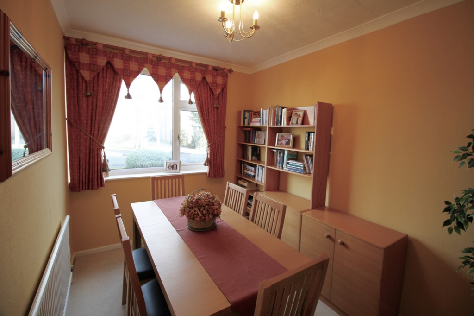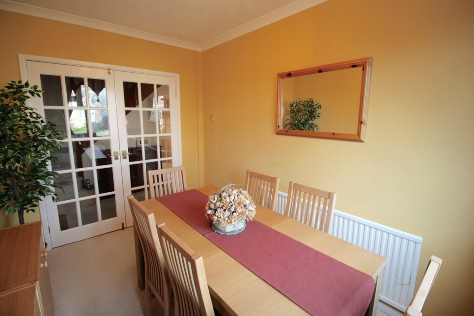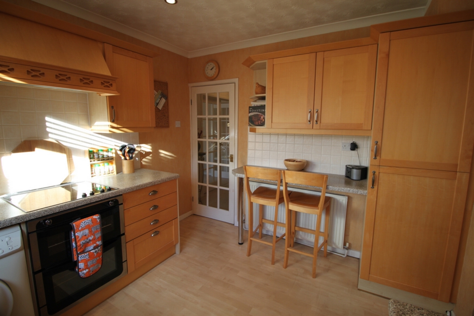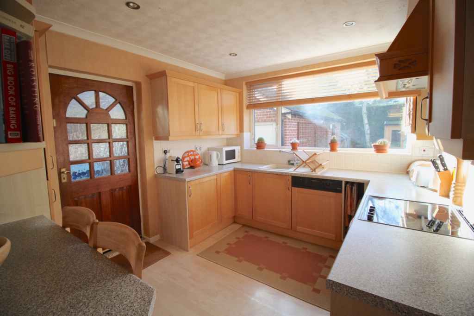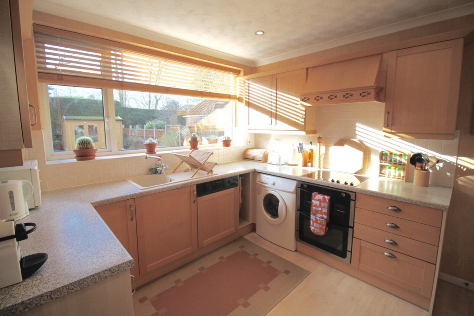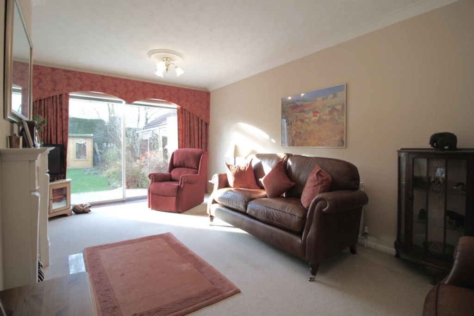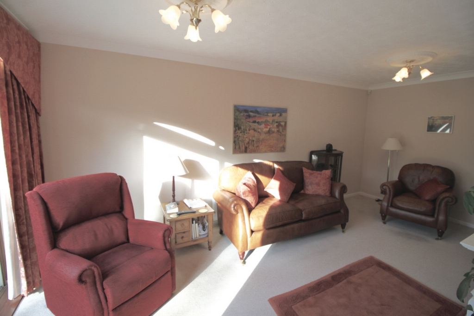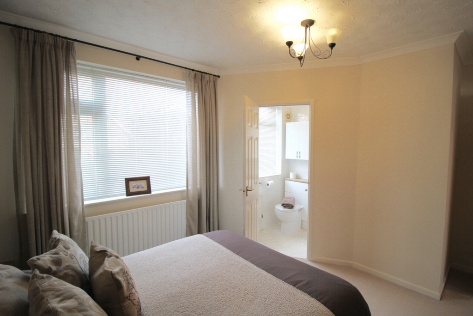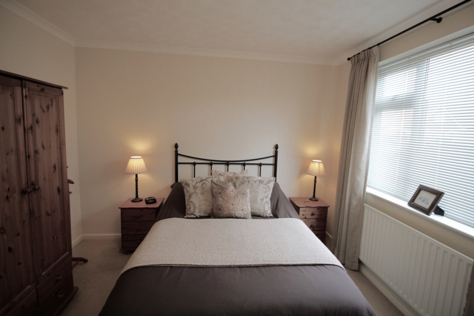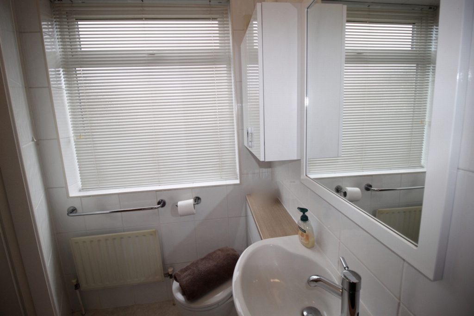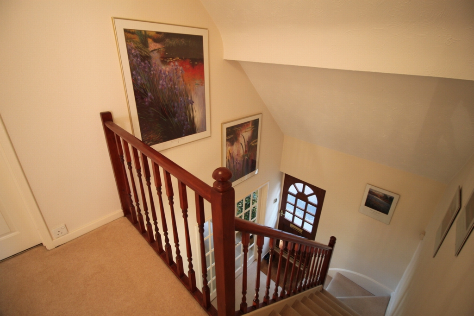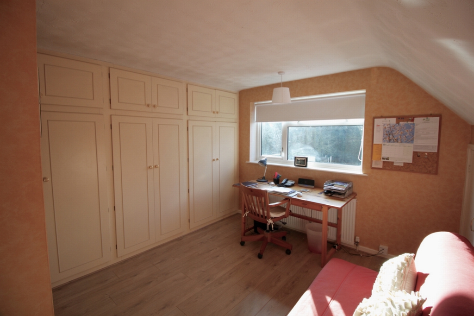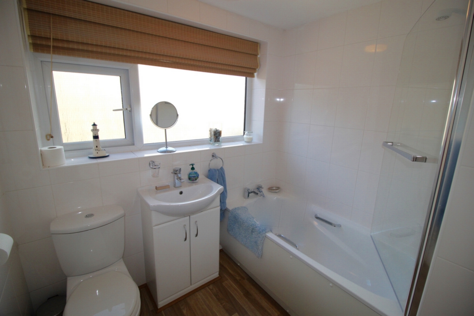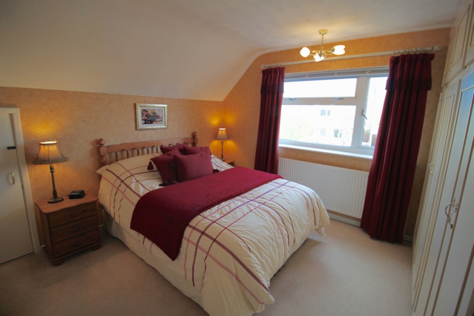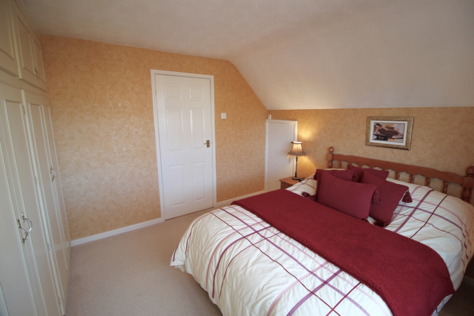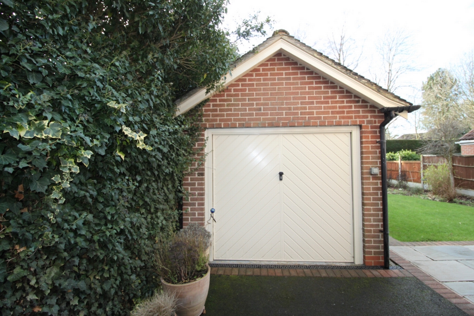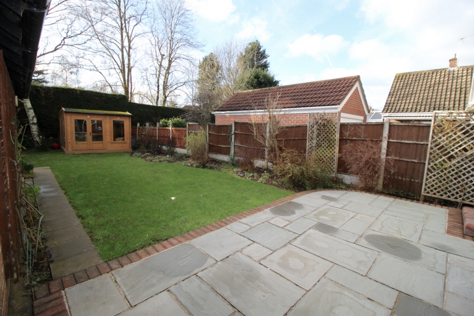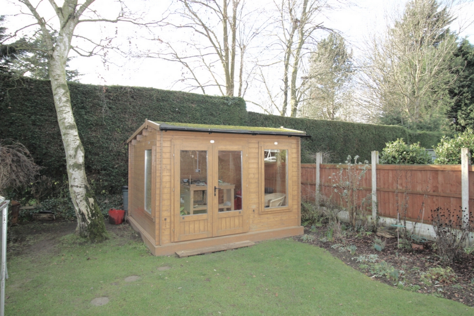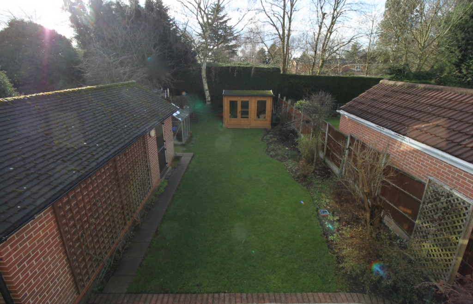3 Bedroom House Sold STC in Breaston - OIRO £250,000
Popular location
Walking distance to Village
Off Road parking, garage and car port
Well presented
1 Downstairs bedroom with en-suite
2, 1st floor double bedrooms
Summerhouse (double glazed and insulated with light and power)
Workshop with light and power
In the ever popular village of Breaston with local amenities and schools and within walking distance of the village centre.
On main transport routes, only 5 minutes drive to the Motorway.
A well presented chalet bungalow with 3 bedrooms, dining room and lounge (one of the bedrooms is on the ground floor and has an en-suite)
The property is on a quiet cul-de-sac and has a driveway, car port and garage as well as workshop.
There is also a summer house in the garden which could be used as an office as it is double glazed, insulated and has light and power.
A handy workshop is attached to the rear of the garage, again with light and power.
The property is set back behind a front lawned garden with driveway to the side which has a car port over.
The side entrance leads into the hallway and off this area are the dining room, double bedroom with en-suite shower room, kitchen and the lounge overlooking the rear garden with patio doors.
The fully fitted kitchen overlooks the rear garden and has further door to the driveway.
With wall and base units, the integrated appliances include Fridge, Freezer, Dishwasher, Oven and Grill, Hob and overhead extrator and there is breakfast bar seating.
First Floor:
The stairs lead to a galleried landing which leads to 2 double bedrooms both with fitted wardrobes and a family bathroom. The bathroom has bath with shower over and a heated towel rail.
The driveway leads through the car port to a large garage with attached workshop.
There is a lovely, mature rear garden of a good size with borders, lawn, summer house and also a greenhouse.
Rooms:
Dining - 3.35 x 2.4
Gd Floor Bed - 4.15 x 3.3 (inc e/s)
Lounge - 5.6 x 3
Kitchen - 3.35 x 3
Bed 1 - 3.3 x 3.7
Bed 2 - 3.3 x 3.7
These details form no part of any contract and any floorplans and or measurements are for guidance only.
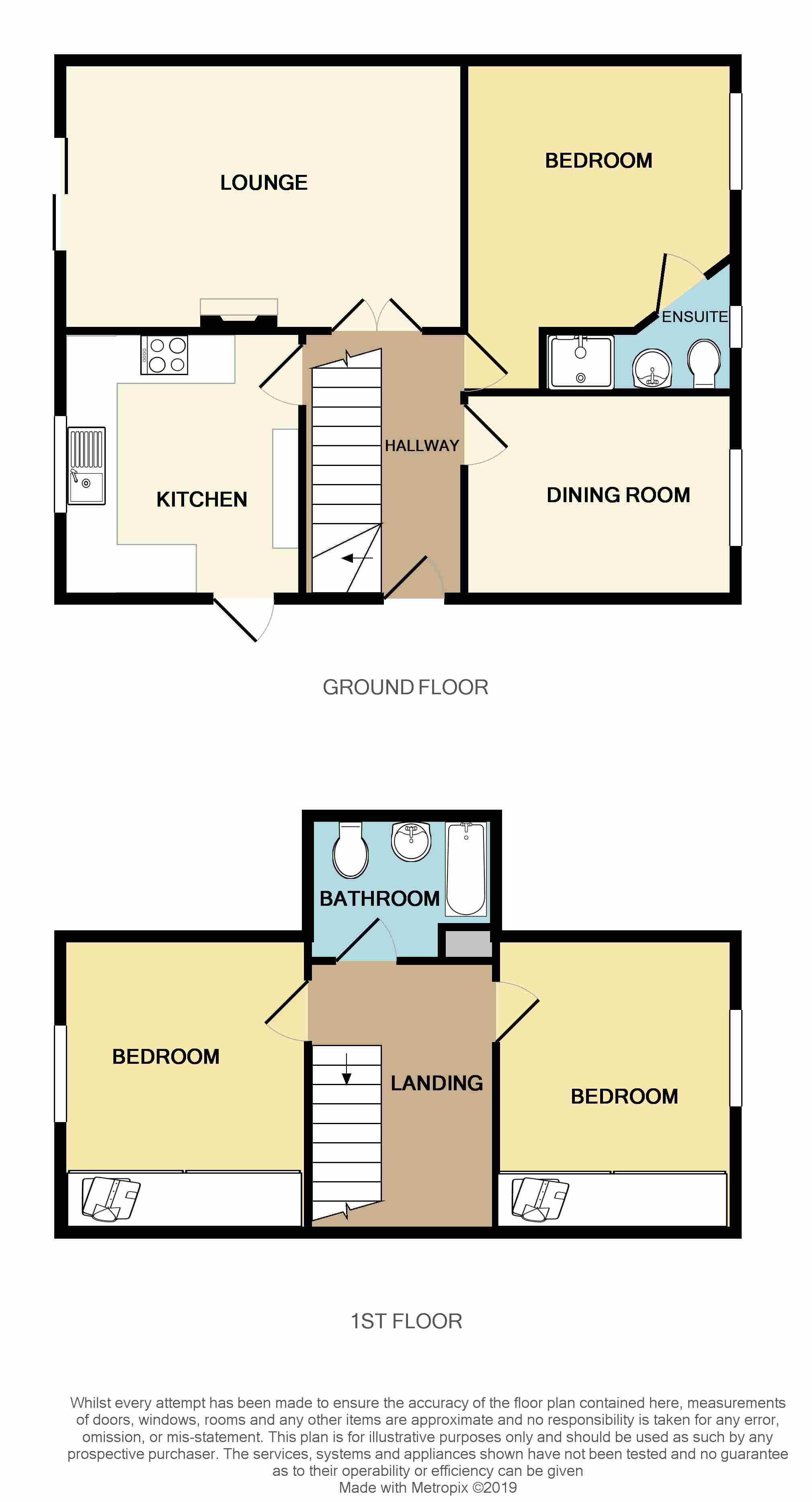
IMPORTANT NOTICE
Descriptions of the property are subjective and are used in good faith as an opinion and NOT as a statement of fact. Please make further specific enquires to ensure that our descriptions are likely to match any expectations you may have of the property. We have not tested any services, systems or appliances at this property. We strongly recommend that all the information we provide be verified by you on inspection, and by your Surveyor and Conveyancer.



